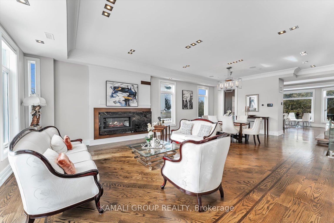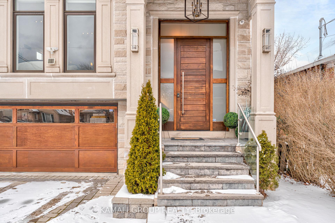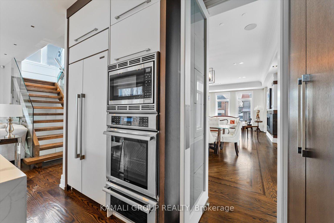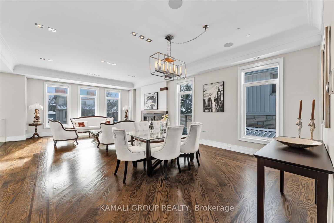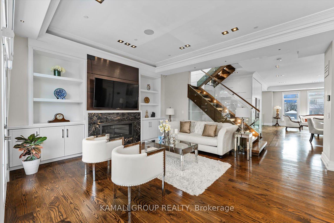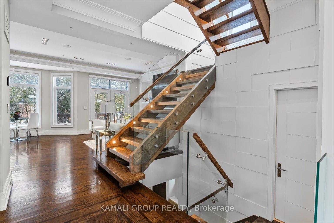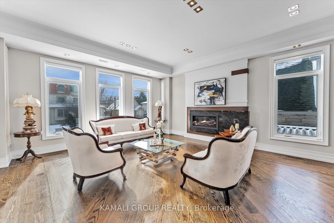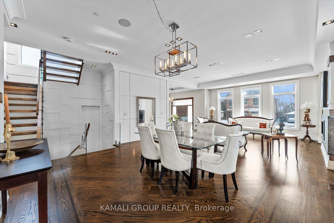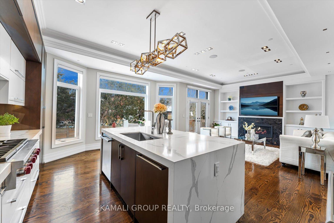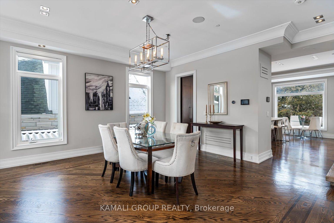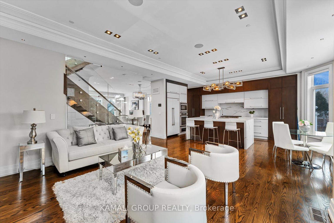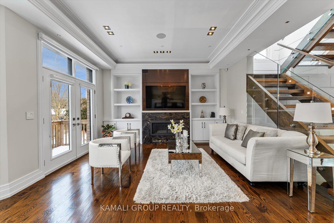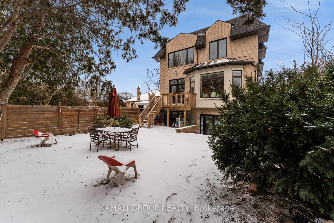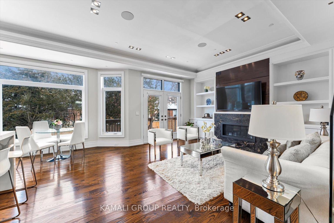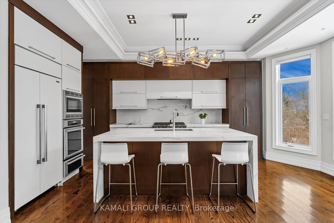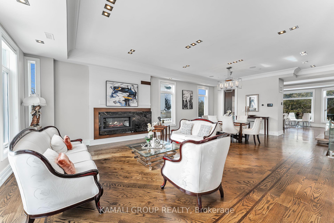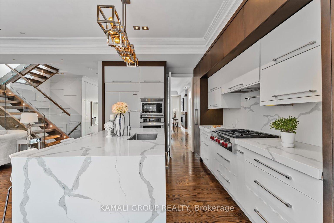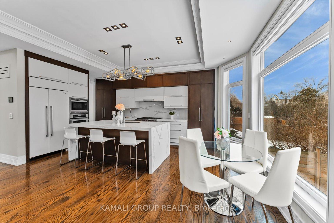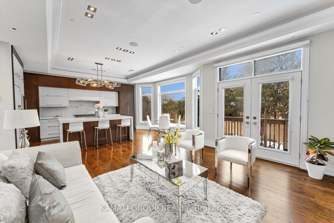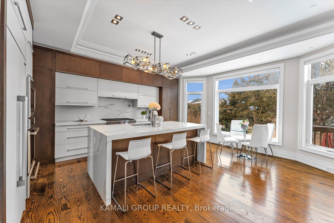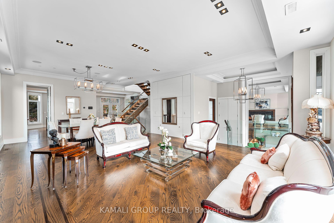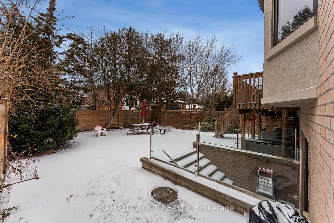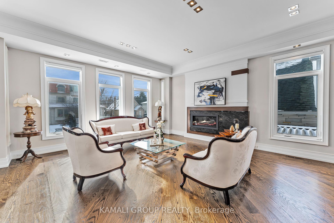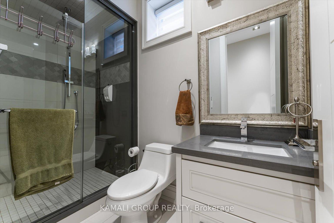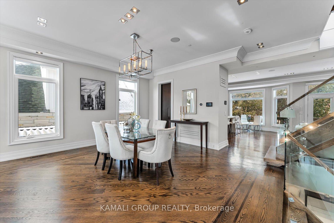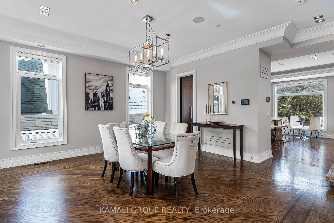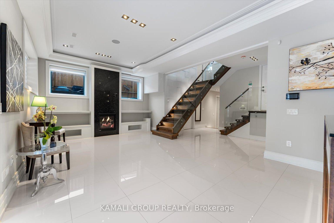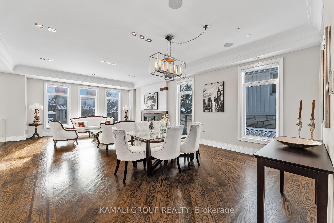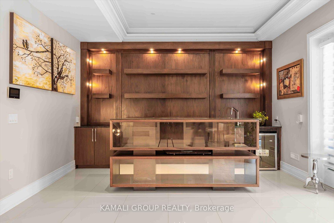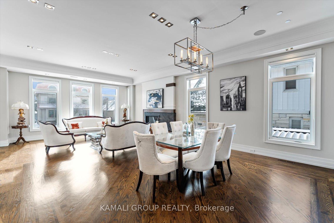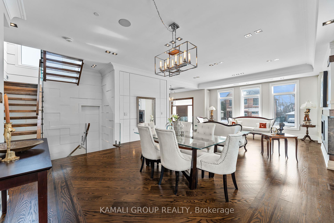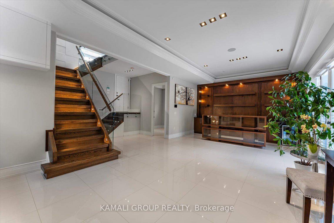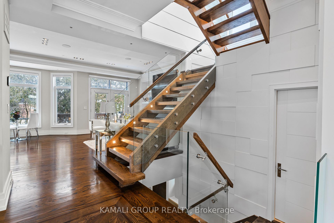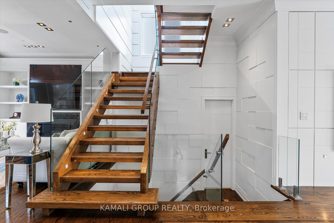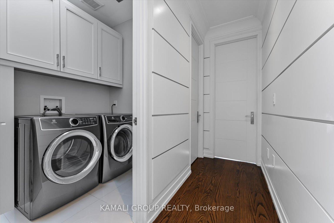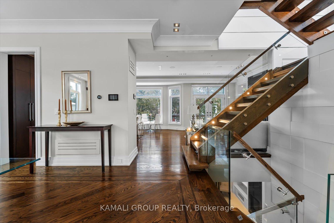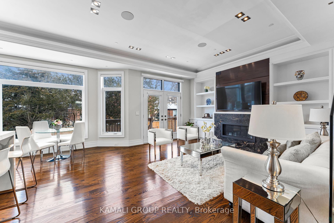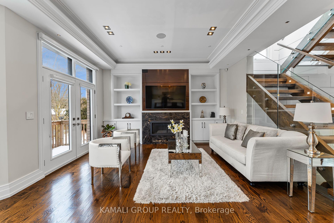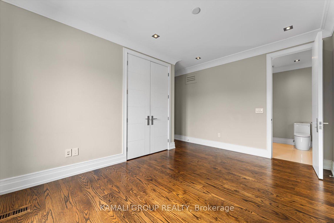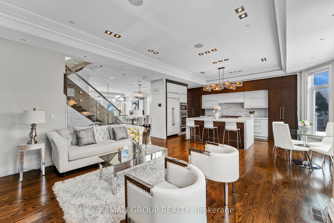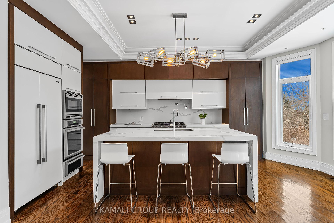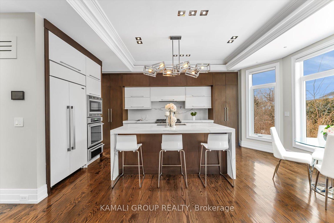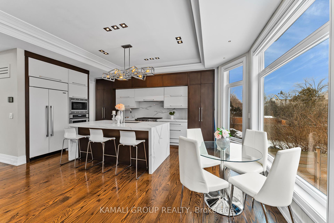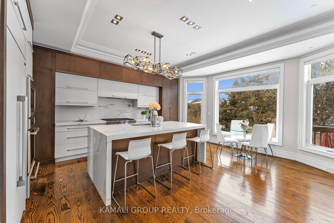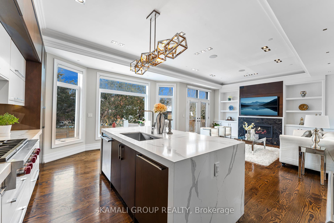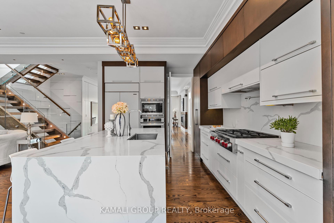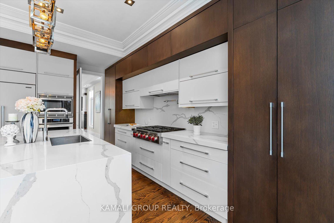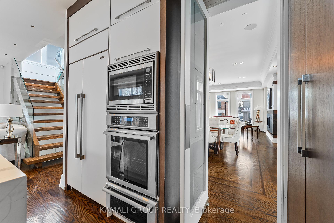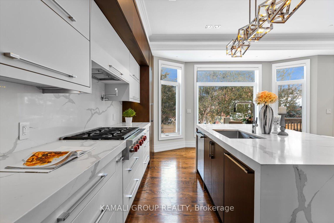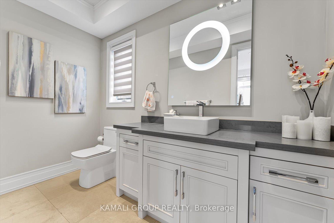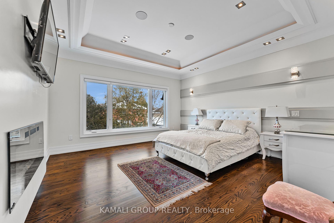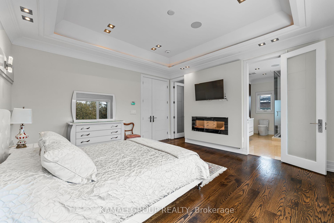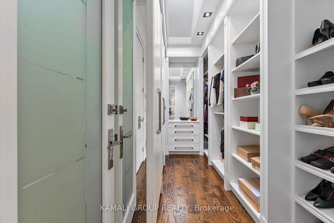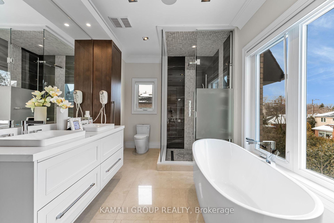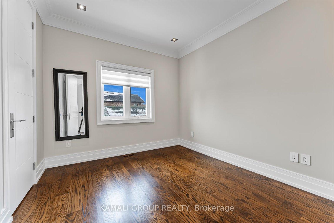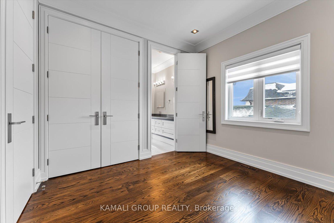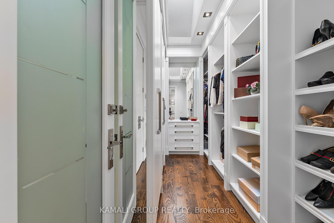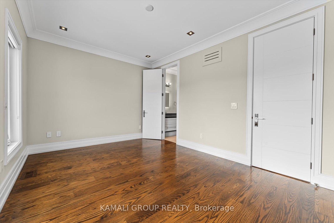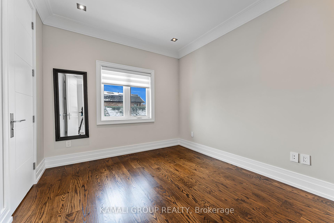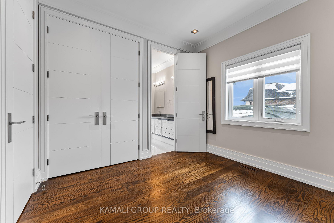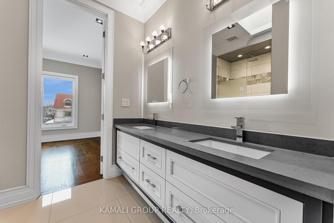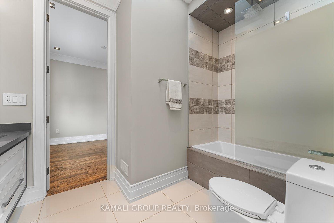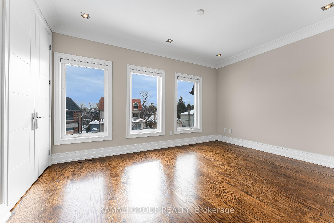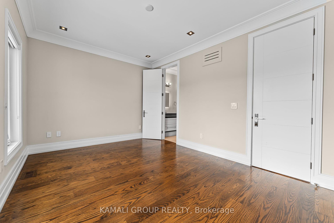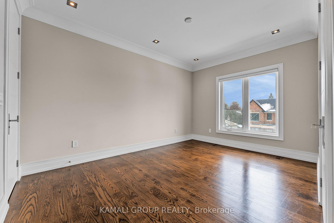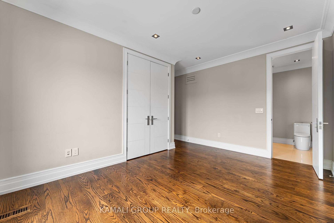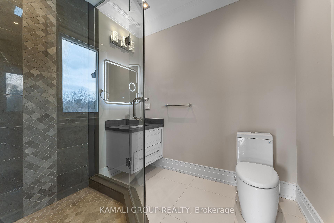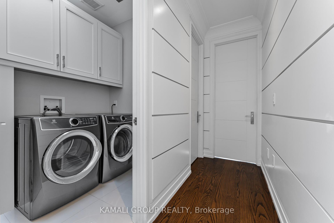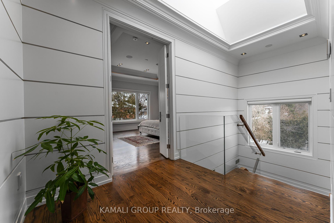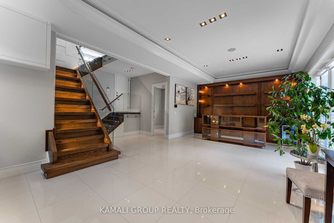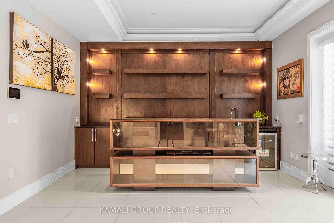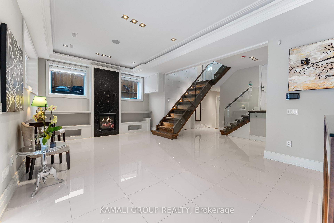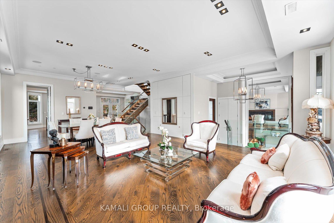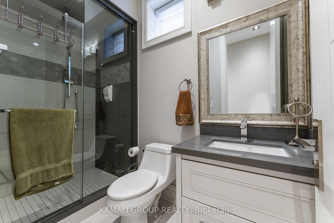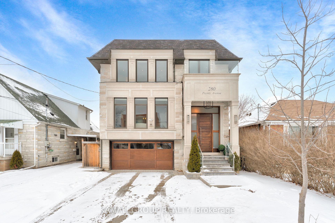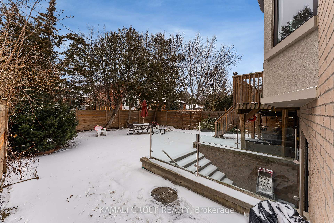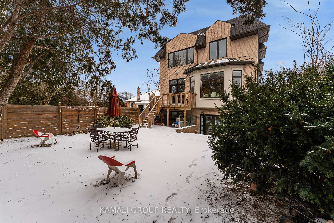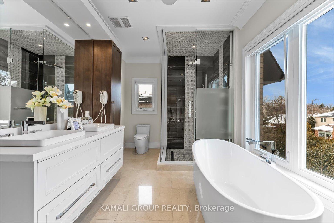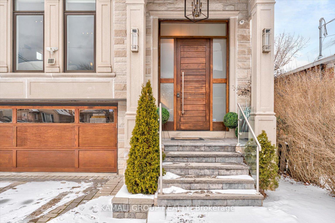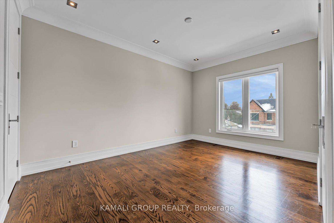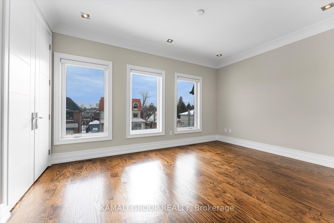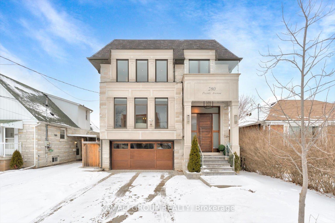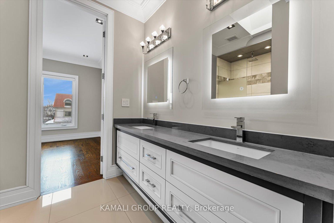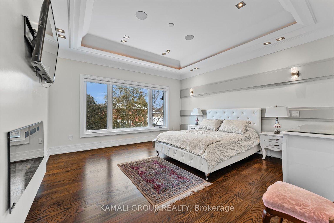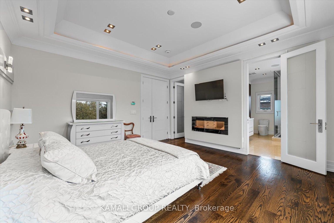Sold
Listing ID: C11946490
280 Poyntz Ave , Toronto, M2N 1J9, Ontario
| Rare-Find!! Custom Built Luxury Home Located In Prestigious Lansing-Westgate Neighbourhood, Steps From Yonge & Sheppard! 3,722Sqft (2,858Sqft + 864Sqft) Living Space! Soaring 10ft High Ceilings On Main & In Walk-Out Basement! Featuring 4+2 Bedrooms, 5 Bathrooms, 4 Fireplaces & Smart Home Automation! Heated Flooring At Front Entrance, Basement & Primary Bathroom Ensuite! Chef's Gourmet Kitchen Features Sub-Zero Fridge & Wolf Gas Cooktop, Water-Fall Centre Island, Pot-Filler, Family Room With Gas Fireplace & Walkout To Elevated Backyard Deck, Huge 2nd Floor Skylight, Primary Bedroom With Fireplace, Walk-In Closet & 5pc Ensuite With Heated Floor, 2nd & 3rd Bedrooms With Semi-Ensuite, 4th Bedroom With 3pc Ensuite, 2nd Floor Laundry Room, Basement With Wet-Bar, Heated Floor & Walkout To Yard, Hardwood Flooring Throughout Main & 2nd Floors, Built-In Speakers, 200amp Electric Panel, Built-In 2-Car Garage, Stone-Interlock Driveway, Top Rated Schools Including Cameron PS, Willowdale MS, Northview Heights SS, Located Steps From 2 TTC Subway Stations-Sheppard/Yonge Subway Station! Shopping At Yonge & Sheppard Centre + Centrepoint Mall, Earl Bales Park With North York Ski Centre & Hwy 401, Public-In-Person Open House Sat & Sun, February 8th & 9th, 1-4P.M. **EXTRAS** 3,722Sqft (2,858Sqft + 864Sqft) Living Space! Soaring 10ft High Ceilings On Main & In Walk-Out Basement! Steps From 2 TTC Subway Stations-Sheppard/Yonge Subway Stations! 4+2 Bedroom, 5 Bathrooms, 4 Fireplaces! |
| Extras: 3,722Sqft (2,858Sqft + 864Sqft) Living Space! Soaring 10ft High Ceilings On Main & In Walk-Out Basement! Steps From 2 TTC Subway Stations-Sheppard/Yonge Subway Stations! 4+2 Bedroom, 5 Bathrooms, 4 Fireplaces! |
| Listed Price | $2,688,000 |
| Taxes: | $13776.46 |
| DOM | 12 |
| Occupancy: | Owner |
| Address: | 280 Poyntz Ave , Toronto, M2N 1J9, Ontario |
| Lot Size: | 40.04 x 110.08 (Feet) |
| Directions/Cross Streets: | Yonge/Sheppard/2 TTC Subway Stations! |
| Rooms: | 9 |
| Rooms +: | 2 |
| Bedrooms: | 4 |
| Bedrooms +: | 2 |
| Kitchens: | 1 |
| Family Room: | Y |
| Basement: | Finished, W/O |
| Level/Floor | Room | Length(ft) | Width(ft) | Descriptions | |
| Room 1 | Main | Living | 18.53 | 18.37 | Gas Fireplace, Combined W/Dining, Hardwood Floor |
| Room 2 | Main | Dining | 18.07 | 13.09 | Built-In Speakers, Combined W/Living, Hardwood Floor |
| Room 3 | Main | Kitchen | 13.45 | 11.28 | Centre Island, Modern Kitchen, B/I Appliances |
| Room 4 | Main | Family | 17.12 | 15.25 | W/O To Deck, Gas Fireplace, Hardwood Floor |
| Room 5 | Main | Office | 9.84 | 8.76 | B/I Shelves, Large Window, Hardwood Floor |
| Room 6 | 2nd | Prim Bdrm | 15.42 | 14.99 | 5 Pc Ensuite, W/I Closet, Fireplace |
| Room 7 | 2nd | 2nd Br | 15.42 | 10.99 | Semi Ensuite, Double Closet, Hardwood Floor |
| Room 8 | 2nd | 3rd Br | 10.59 | 10.07 | Semi Ensuite, Double Closet, Hardwood Floor |
| Room 9 | 2nd | 4th Br | 14.86 | 13.68 | 3 Pc Ensuite, Double Closet, Hardwood Floor |
| Room 10 | Bsmt | Rec | 27.29 | 21.06 | Heated Floor, W/O To Yard, Gas Fireplace |
| Room 11 | Bsmt | Br | 9.12 | 9.09 | Heated Floor, Above Grade Window, Crown Moulding |
| Washroom Type | No. of Pieces | Level |
| Washroom Type 1 | 5 | 2nd |
| Washroom Type 2 | 3 | 2nd |
| Washroom Type 3 | 2 | Main |
| Washroom Type 4 | 3 | Bsmt |
| Property Type: | Detached |
| Style: | 2-Storey |
| Exterior: | Brick, Stone |
| Garage Type: | Built-In |
| (Parking/)Drive: | Pvt Double |
| Drive Parking Spaces: | 4 |
| Pool: | None |
| Property Features: | Fenced Yard, Hospital, Park, Public Transit, Rec Centre, School |
| Fireplace/Stove: | Y |
| Heat Source: | Gas |
| Heat Type: | Forced Air |
| Central Air Conditioning: | Central Air |
| Central Vac: | Y |
| Laundry Level: | Upper |
| Sewers: | Sewers |
| Water: | Municipal |
| Although the information displayed is believed to be accurate, no warranties or representations are made of any kind. |
| KAMALI GROUP REALTY |
|
|

MOE KAMALI
Broker of Record
Dir:
647-299-9444
| Virtual Tour | Email a Friend |
Jump To:
At a Glance:
| Type: | Freehold - Detached |
| Area: | Toronto |
| Municipality: | Toronto |
| Neighbourhood: | Lansing-Westgate |
| Style: | 2-Storey |
| Lot Size: | 40.04 x 110.08(Feet) |
| Tax: | $13,776.46 |
| Beds: | 4+2 |
| Baths: | 5 |
| Fireplace: | Y |
| Pool: | None |
Locatin Map:

