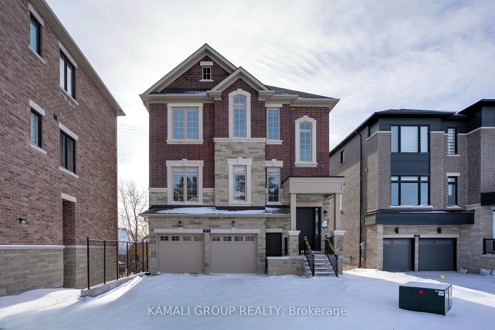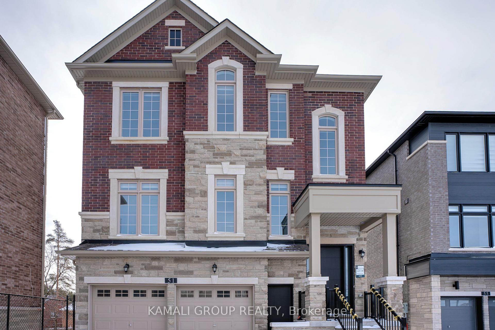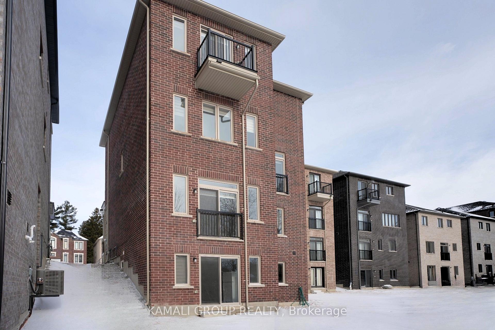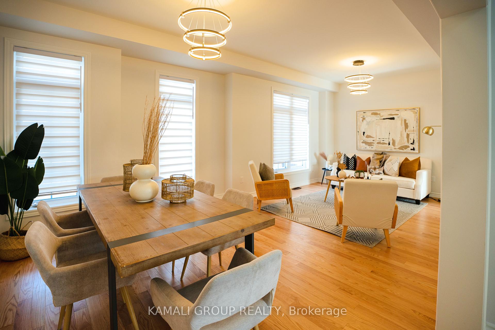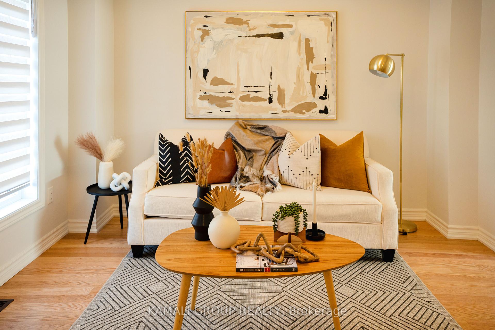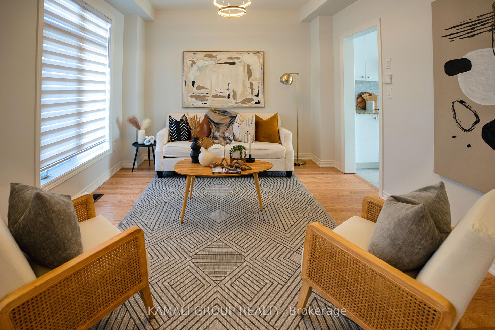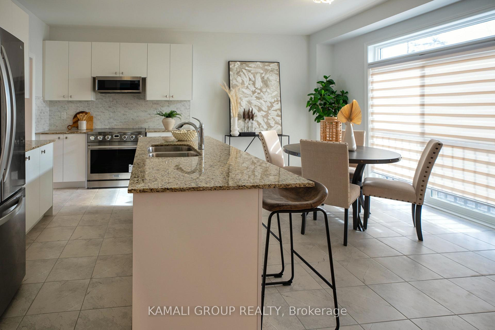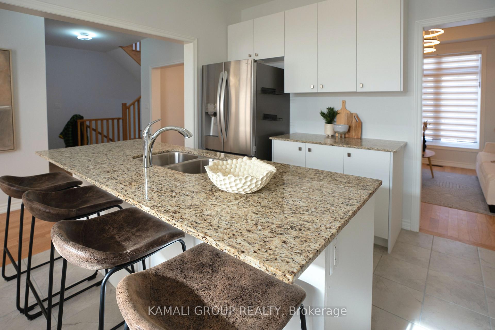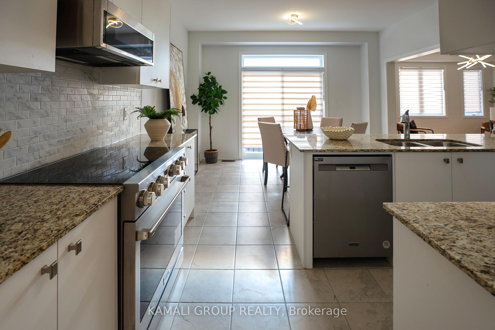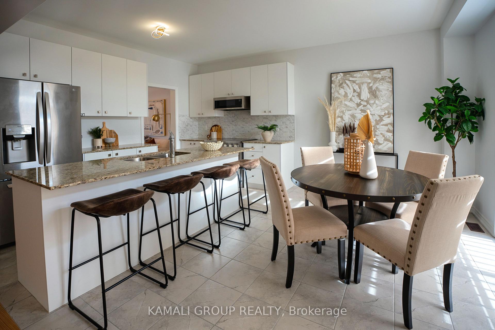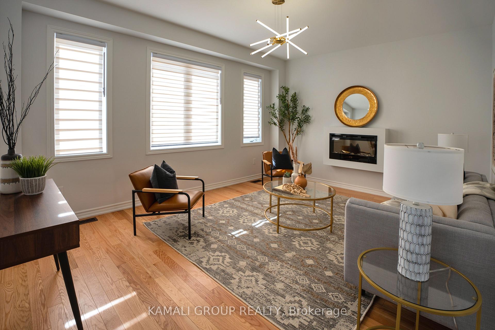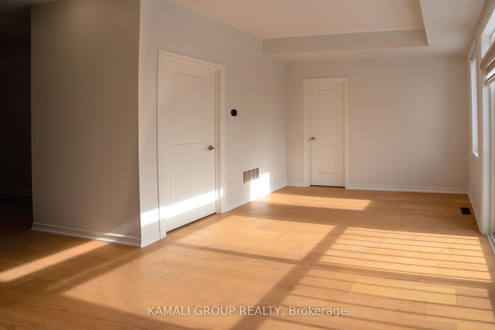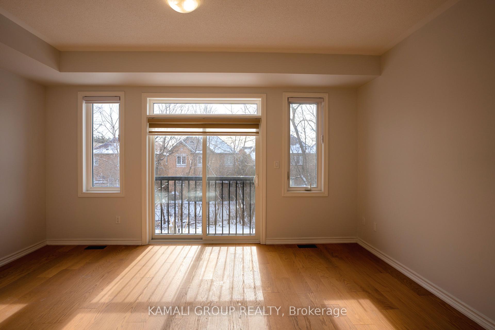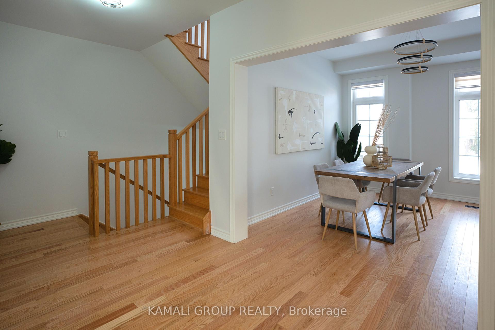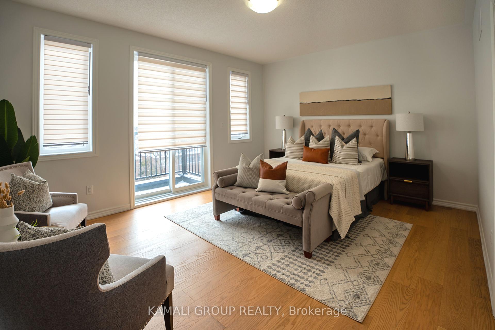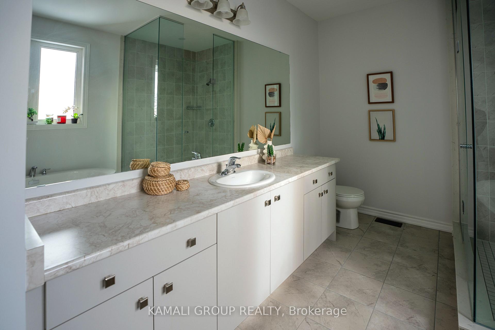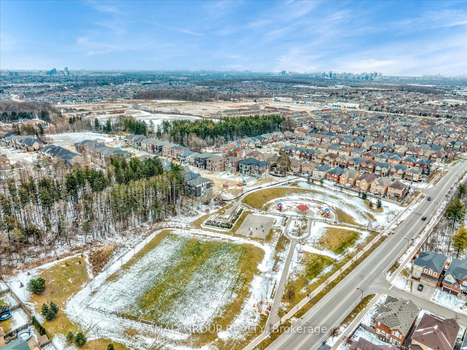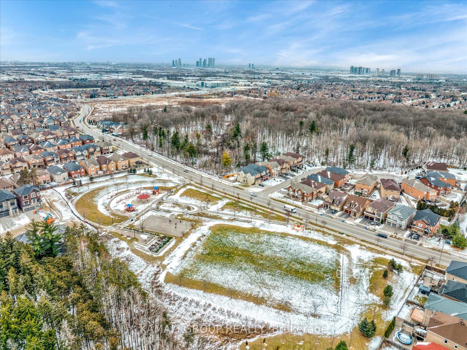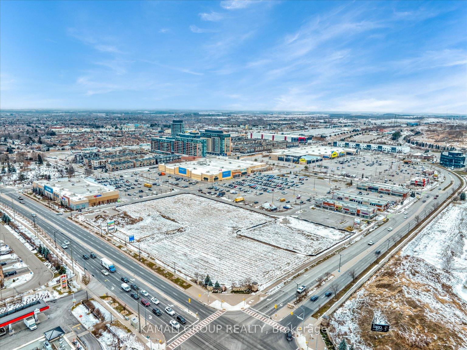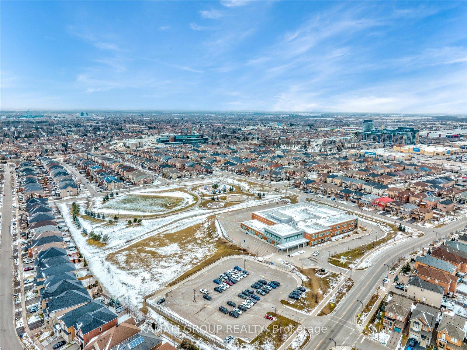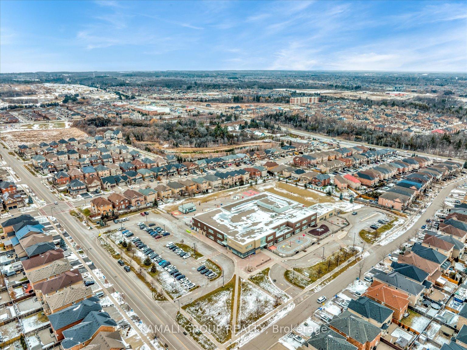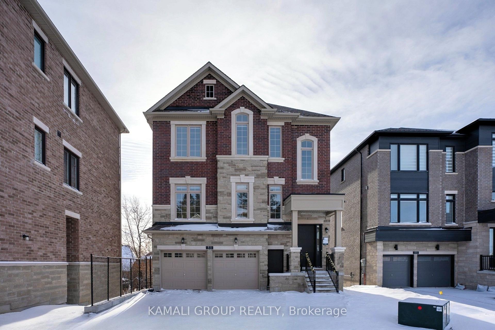$2,099,000
Available - For Sale
Listing ID: N11949223
51 Ahchie Crt , Vaughan, L6A 5E5, Ontario
| Rare find! Discover this luxurious, modern 3-storey detached home with a finished basement, offering over 3,000 sq ft of living space. Enjoy 4 bedrooms, 4 bathrooms, and 9 ft ceilings throughout, plus an above-grade recreation room perfect for entertaining. The chef-inspired eat-in kitchen boasts granite countertops and walks out to a private deck. Relax in the opulent primary suite featuring a spa-like 5-piece ensuite, large walk-in closet, and its own balcony. Additional highlights include a third bedroom with semi-ensuite, gleaming hardwood floors, convenient third-level laundry, smart home technology, central vac rough-in, and a 2-car garage. Nestled on a quiet cul-de-sac, this exceptional home is just minutes from parks, walking trails, Vaughan Mills Mall, Hwy 407 & 400, Rutherford GO Station, and the Vaughan Metropolitan TTC Subway. **EXTRAS** Stunning three-storey home offering OVER 3,000 sq ft of living space with a finished basement. Boasting four bedrooms, four bathrooms, and 9 ft ceilings throughout. |
| Price | $2,099,000 |
| Taxes: | $7345.00 |
| DOM | 21 |
| Occupancy by: | Vacant |
| Address: | 51 Ahchie Crt , Vaughan, L6A 5E5, Ontario |
| Lot Size: | 57.15 x 82.48 (Feet) |
| Directions/Cross Streets: | Dufferin/Rutherford |
| Rooms: | 10 |
| Bedrooms: | 4 |
| Bedrooms +: | 1 |
| Kitchens: | 2 |
| Family Room: | Y |
| Basement: | Finished, Sep Entrance |
| Approximatly Age: | 0-5 |
| Property Type: | Detached |
| Style: | 3-Storey |
| Exterior: | Brick, Stone |
| Garage Type: | Built-In |
| (Parking/)Drive: | Available |
| Drive Parking Spaces: | 4 |
| Pool: | None |
| Approximatly Age: | 0-5 |
| Approximatly Square Footage: | 2500-3000 |
| Fireplace/Stove: | Y |
| Heat Source: | Gas |
| Heat Type: | Forced Air |
| Central Air Conditioning: | Central Air |
| Central Vac: | N |
| Sewers: | Sewers |
| Water: | Municipal |
$
%
Years
This calculator is for demonstration purposes only. Always consult a professional
financial advisor before making personal financial decisions.
| Although the information displayed is believed to be accurate, no warranties or representations are made of any kind. |
| KAMALI GROUP REALTY |
|
|

MOE KAMALI
Broker of Record
Dir:
416-994-5000
| Book Showing | Email a Friend |
Jump To:
At a Glance:
| Type: | Freehold - Detached |
| Area: | York |
| Municipality: | Vaughan |
| Neighbourhood: | Patterson |
| Style: | 3-Storey |
| Lot Size: | 57.15 x 82.48(Feet) |
| Approximate Age: | 0-5 |
| Tax: | $7,345 |
| Beds: | 4+1 |
| Baths: | 4 |
| Fireplace: | Y |
| Pool: | None |
Locatin Map:
Payment Calculator:

