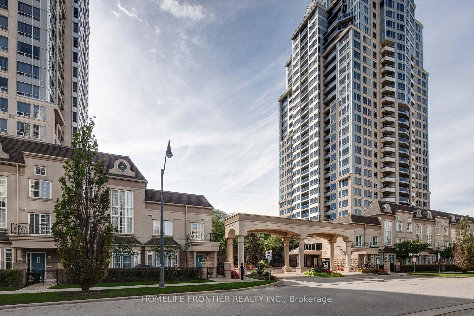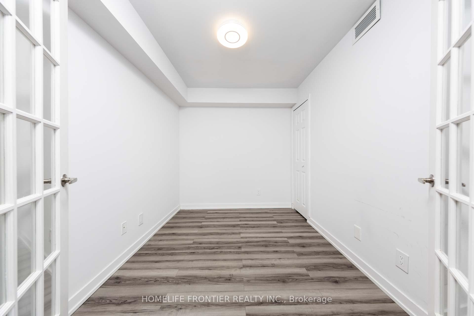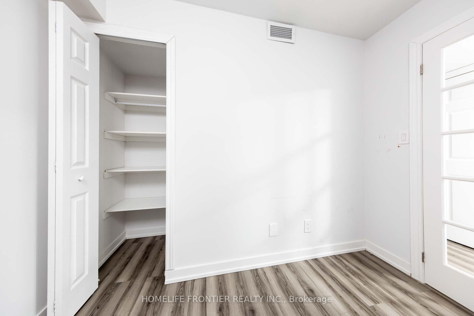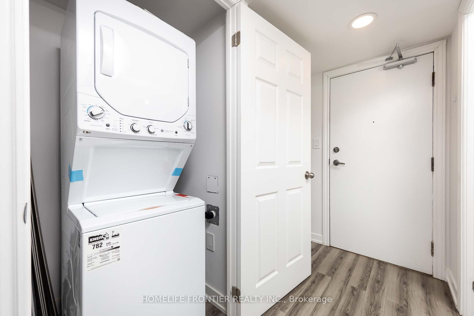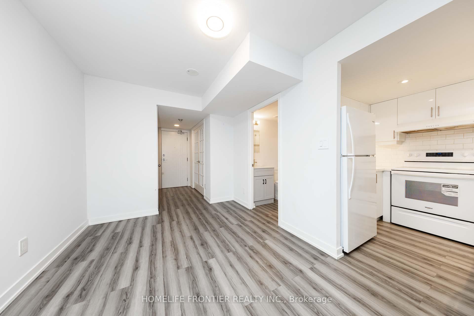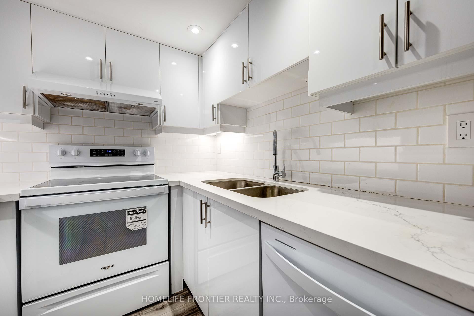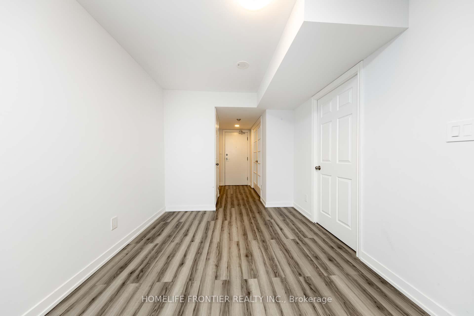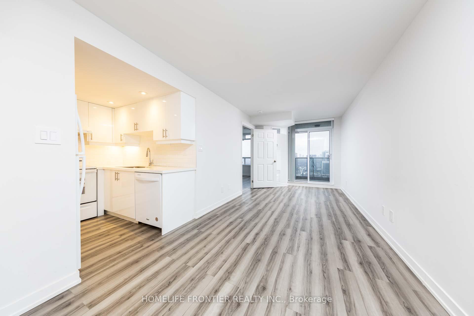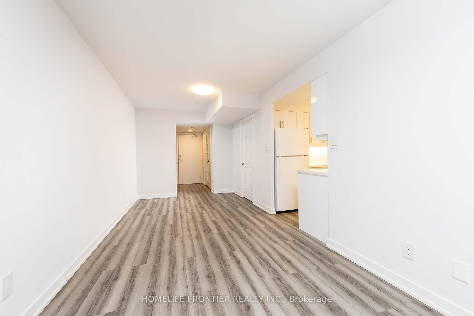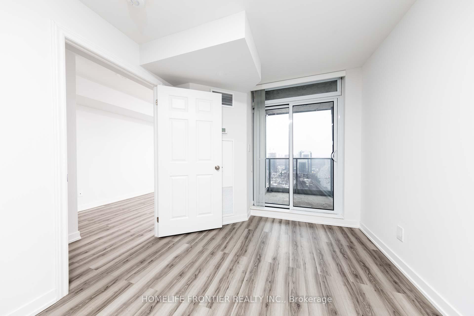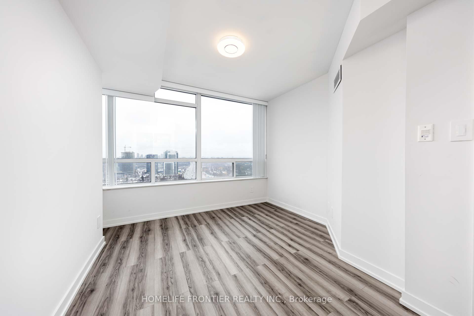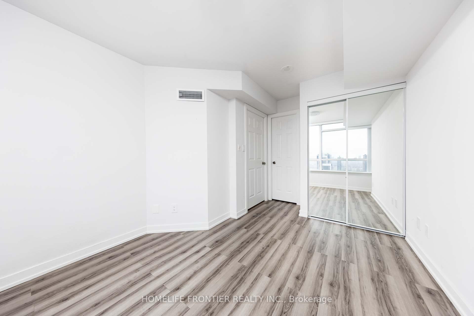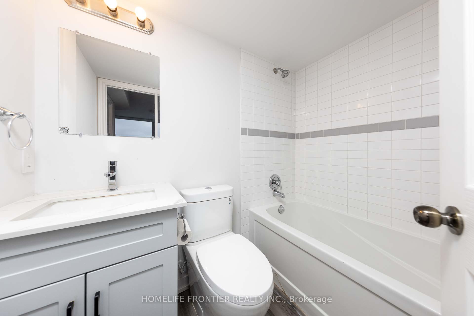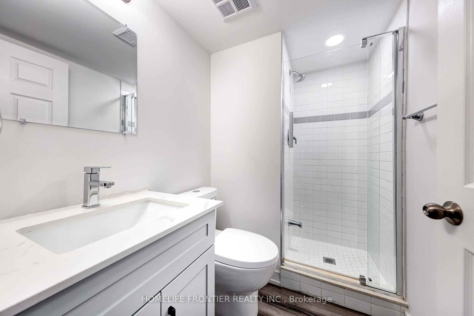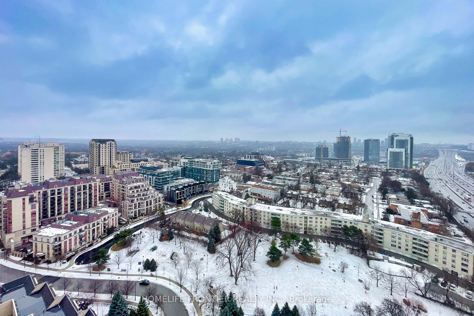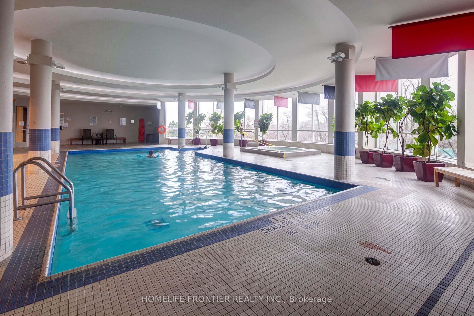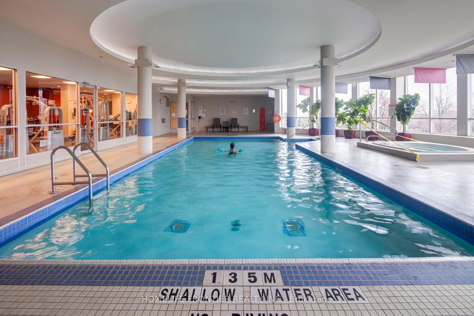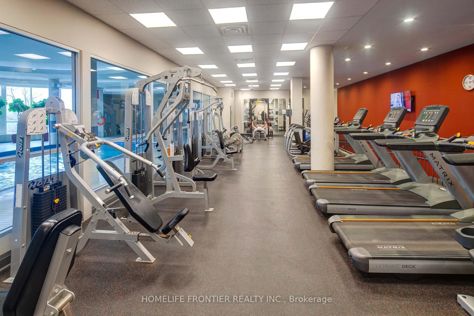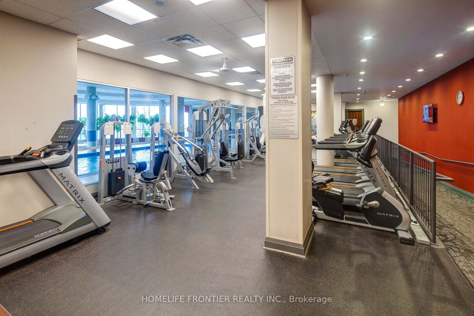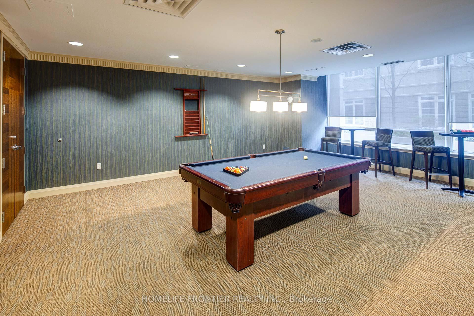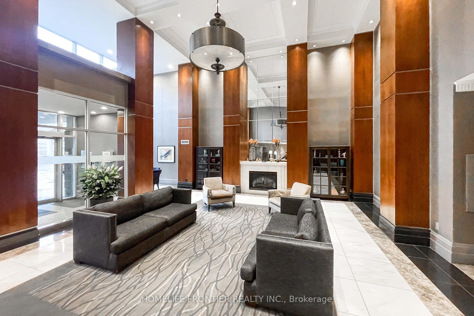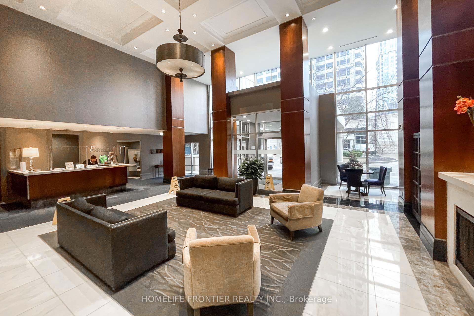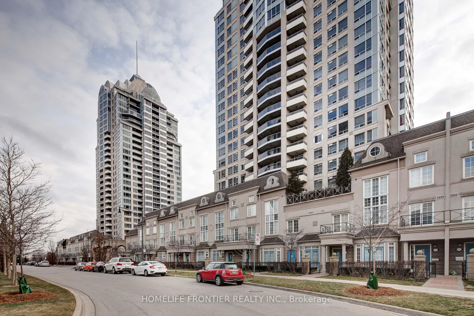$599,000
Available - For Sale
Listing ID: C11950861
3 Rean Dr , Unit 2505, Toronto, M2K 3C2, Ontario
| Luxury Condo "New York Tower" By Daniel. Spacious (Appx. 700+ Sq. Ft.) Bright 1Bedroom + Den with 2 Bathroom Suite. Fully Upgraded (2023) Unit with New Appliances (2023). High Floor with Breathtaking Unobstructed View &Lots of Fresh Air. Large Den with French Door can be Used as 2nd Bedroom. Hardwood Laminated Flooring Throughout. Great Amenities including 24Hr Security Concierge Desk. Indoor Pool. Sauna. Exercise Room. Billiard Room etc. on the Building. Steps to Bayview Village, Shopping, Entertainment, Restaurant. Close to TTC Subway, Hwy401, etc.! **EXTRAS** Fridge, Stove, B/I Dishwasher, Washer, Dryer, Exhaust Hood. All Light Fixtures (Including Dimmer Switches), All Window Coverings. 1 Parking Space, 1 Locker Unit. |
| Price | $599,000 |
| Taxes: | $2303.23 |
| Maintenance Fee: | 676.44 |
| Address: | 3 Rean Dr , Unit 2505, Toronto, M2K 3C2, Ontario |
| Province/State: | Ontario |
| Condo Corporation No | TSCC |
| Level | 25 |
| Unit No | 05 |
| Locker No | A268 |
| Directions/Cross Streets: | Sheppard Ave. E. & Bayview Ave |
| Rooms: | 4 |
| Rooms +: | 1 |
| Bedrooms: | 1 |
| Bedrooms +: | 1 |
| Kitchens: | 1 |
| Family Room: | N |
| Basement: | None |
| Level/Floor | Room | Length(ft) | Width(ft) | Descriptions | |
| Room 1 | Flat | Living | 25.88 | 8.99 | Laminate, Combined W/Dining, W/O To Balcony |
| Room 2 | Flat | Dining | 25.88 | 8.99 | Laminate, Combined W/Living, East View |
| Room 3 | Flat | Kitchen | 11.48 | 7.54 | Laminate, Granite Counter |
| Room 4 | Flat | Prim Bdrm | 9.84 | 10.1 | Laminate, Large Window, Ensuite Bath |
| Room 5 | Flat | Den | 9.35 | 8.13 | Laminate, French Doors, Closet |
| Washroom Type | No. of Pieces | Level |
| Washroom Type 1 | 4 | Flat |
| Washroom Type 2 | 3 | Flat |
| Property Type: | Condo Apt |
| Style: | Apartment |
| Exterior: | Concrete |
| Garage Type: | Underground |
| Garage(/Parking)Space: | 1.00 |
| Drive Parking Spaces: | 1 |
| Park #1 | |
| Parking Type: | Owned |
| Legal Description: | A-53 |
| Exposure: | E |
| Balcony: | Open |
| Locker: | Owned |
| Pet Permited: | Restrict |
| Approximatly Square Footage: | 700-799 |
| Building Amenities: | Concierge, Exercise Room, Indoor Pool, Party/Meeting Room, Recreation Room, Sauna |
| Property Features: | Hospital, Library, Park, School |
| Maintenance: | 676.44 |
| CAC Included: | Y |
| Hydro Included: | Y |
| Water Included: | Y |
| Common Elements Included: | Y |
| Heat Included: | Y |
| Parking Included: | Y |
| Building Insurance Included: | Y |
| Fireplace/Stove: | N |
| Heat Source: | Electric |
| Heat Type: | Fan Coil |
| Central Air Conditioning: | Central Air |
| Central Vac: | N |
| Ensuite Laundry: | Y |
$
%
Years
This calculator is for demonstration purposes only. Always consult a professional
financial advisor before making personal financial decisions.
| Although the information displayed is believed to be accurate, no warranties or representations are made of any kind. |
| HOMELIFE FRONTIER REALTY INC. |
|
|

Bus:
416-994-5000
Fax:
416.352.5397
| Book Showing | Email a Friend |
Jump To:
At a Glance:
| Type: | Condo - Condo Apt |
| Area: | Toronto |
| Municipality: | Toronto |
| Neighbourhood: | Bayview Village |
| Style: | Apartment |
| Tax: | $2,303.23 |
| Maintenance Fee: | $676.44 |
| Beds: | 1+1 |
| Baths: | 2 |
| Garage: | 1 |
| Fireplace: | N |
Locatin Map:
Payment Calculator:

