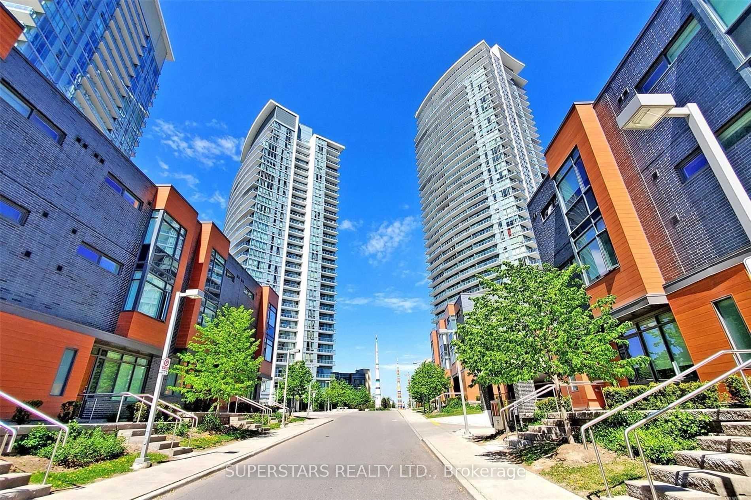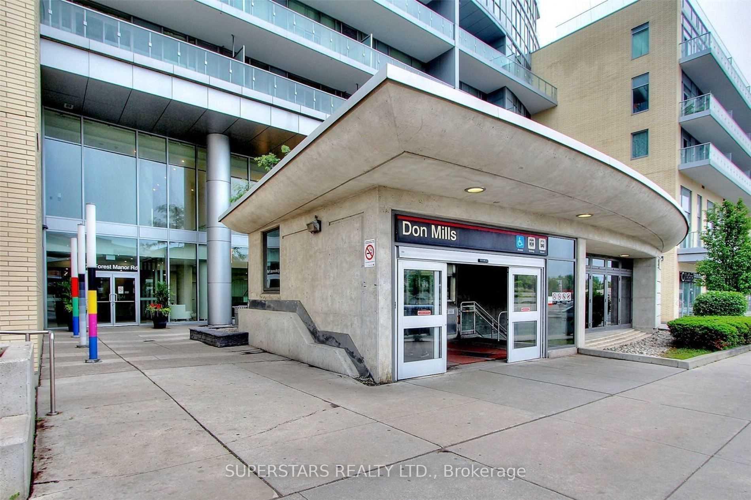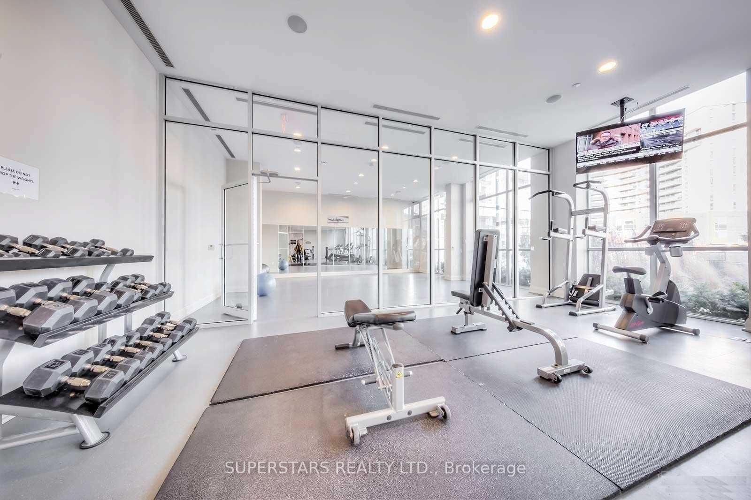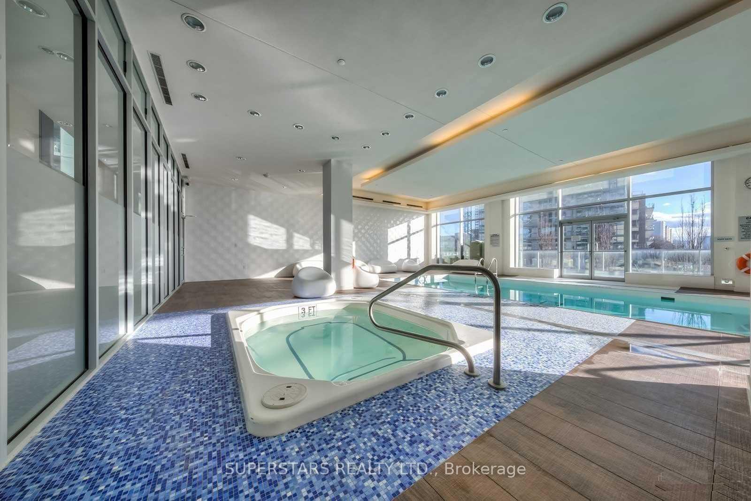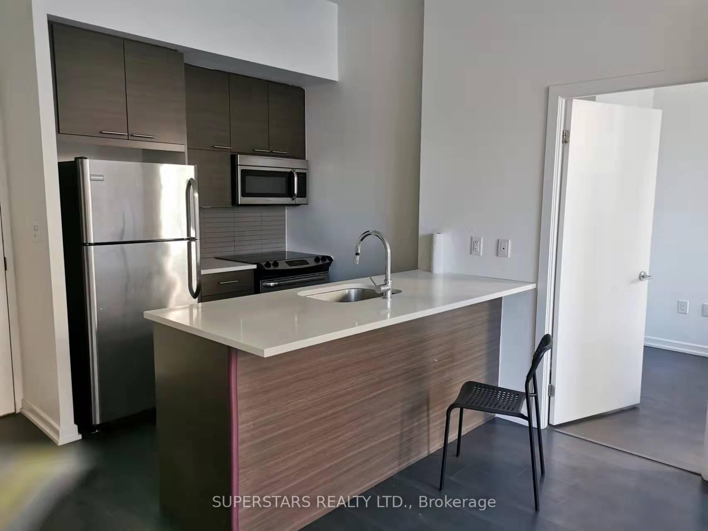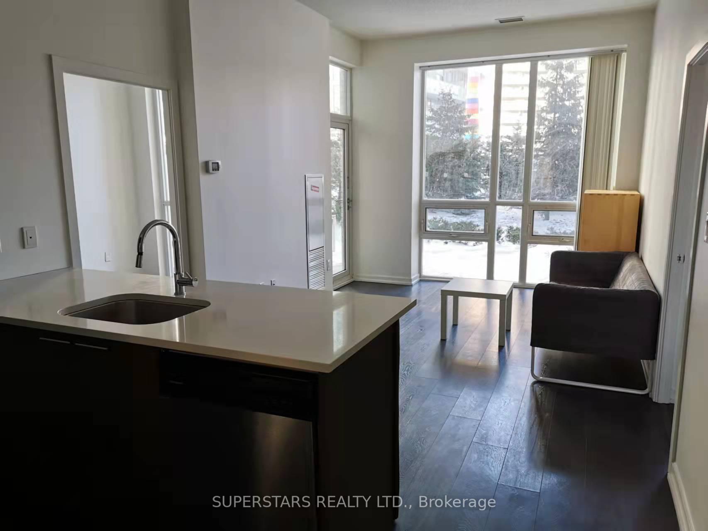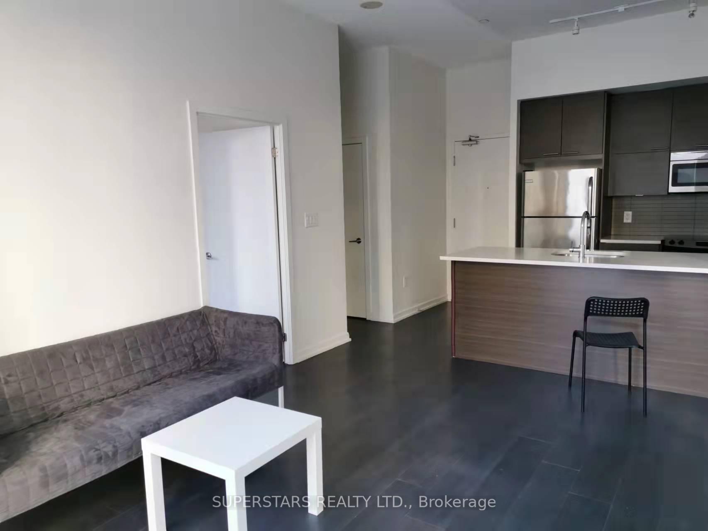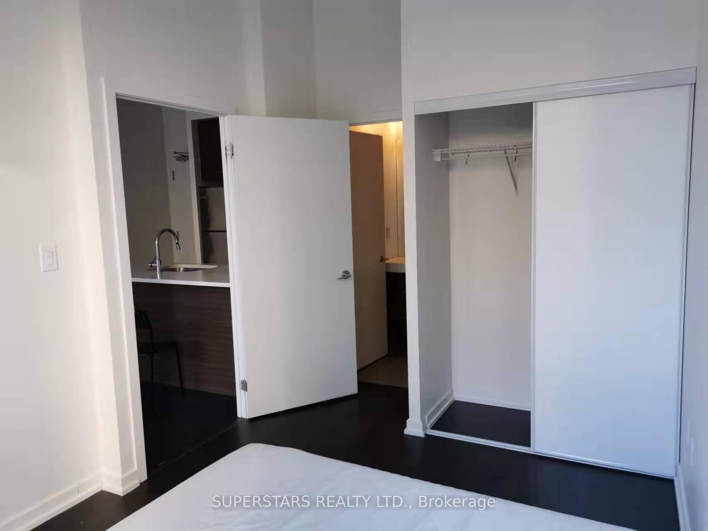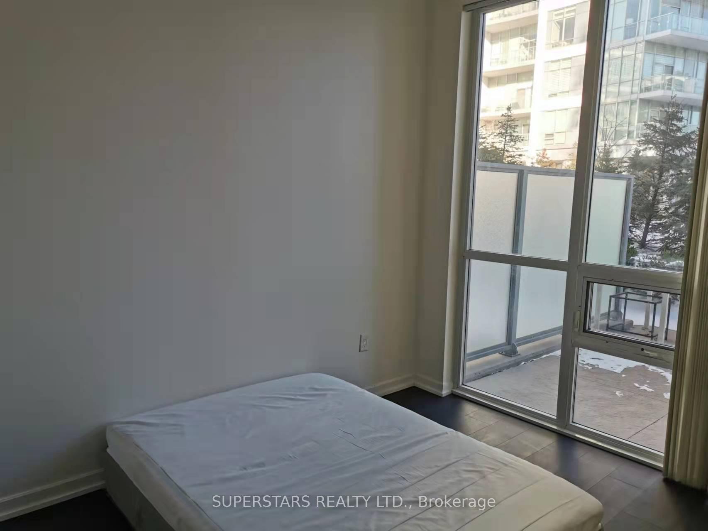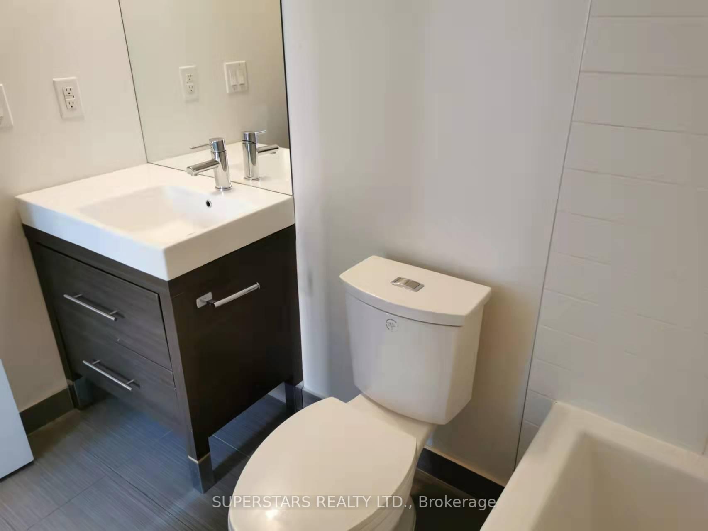$738,800
Available - For Sale
Listing ID: C11960844
66 Forest Manor Rd , Unit 114, Toronto, M2J 0B7, Ontario
| Location And Location! Luxury Condo With 10 Feet Ceiling, Updated Laminate Floor Through Out Living Room And Bedrooms, 730 Square Feet+ Large Landscaped Private Courtyard, Just Like Living In The House, One Of The Best Floor Plan In The Building, Modern Open Concept Kitchen. Steps To TTC, Right Beside Subway Entrance. Across From Fairview Mall With Underground Access. Easy To Access Highway. Same Floor Swimming Pool, Fitness Centre. Party & Guest Rooms |
| Price | $738,800 |
| Taxes: | $2589.34 |
| Maintenance Fee: | 647.00 |
| Address: | 66 Forest Manor Rd , Unit 114, Toronto, M2J 0B7, Ontario |
| Province/State: | Ontario |
| Condo Corporation No | TSCC |
| Level | 1 |
| Unit No | 114 |
| Locker No | 127 |
| Directions/Cross Streets: | Don Mills/Sheppard |
| Rooms: | 6 |
| Bedrooms: | 2 |
| Bedrooms +: | |
| Kitchens: | 1 |
| Family Room: | N |
| Basement: | None |
| Level/Floor | Room | Length(ft) | Width(ft) | Descriptions | |
| Room 1 | Main | Prim Bdrm | 14.76 | 8.2 | 4 Pc Ensuite, Laminate |
| Room 2 | Main | 2nd Br | 13.78 | 8.69 | Laminate |
| Room 3 | Main | Kitchen | 8.66 | 7.41 | Stainless Steel Appl, Open Concept, Quartz Counter |
| Room 4 | Main | Dining | 15.74 | 9.84 | Laminate, Combined W/Living |
| Room 5 | Main | Living | 15.74 | 9.84 | Laminate, Combined W/Dining, W/O To Terrace |
| Washroom Type | No. of Pieces | Level |
| Washroom Type 1 | 3 | |
| Washroom Type 2 | 4 |
| Approximatly Age: | 6-10 |
| Property Type: | Condo Apt |
| Style: | Apartment |
| Exterior: | Other |
| Garage Type: | Underground |
| Garage(/Parking)Space: | 1.00 |
| Drive Parking Spaces: | 0 |
| Park #1 | |
| Parking Spot: | 96 |
| Parking Type: | Owned |
| Legal Description: | P2 |
| Exposure: | E |
| Balcony: | Terr |
| Locker: | Owned |
| Pet Permited: | Restrict |
| Approximatly Age: | 6-10 |
| Approximatly Square Footage: | 700-799 |
| Maintenance: | 647.00 |
| Water Included: | Y |
| Common Elements Included: | Y |
| Heat Included: | Y |
| Parking Included: | Y |
| Building Insurance Included: | Y |
| Fireplace/Stove: | N |
| Heat Source: | Gas |
| Heat Type: | Forced Air |
| Central Air Conditioning: | Central Air |
| Central Vac: | N |
| Ensuite Laundry: | Y |
$
%
Years
This calculator is for demonstration purposes only. Always consult a professional
financial advisor before making personal financial decisions.
| Although the information displayed is believed to be accurate, no warranties or representations are made of any kind. |
| SUPERSTARS REALTY LTD. |
|
|

Bus:
416-994-5000
Fax:
416.352.5397
| Book Showing | Email a Friend |
Jump To:
At a Glance:
| Type: | Condo - Condo Apt |
| Area: | Toronto |
| Municipality: | Toronto |
| Neighbourhood: | Henry Farm |
| Style: | Apartment |
| Approximate Age: | 6-10 |
| Tax: | $2,589.34 |
| Maintenance Fee: | $647 |
| Beds: | 2 |
| Baths: | 2 |
| Garage: | 1 |
| Fireplace: | N |
Locatin Map:
Payment Calculator:

