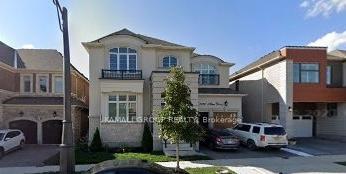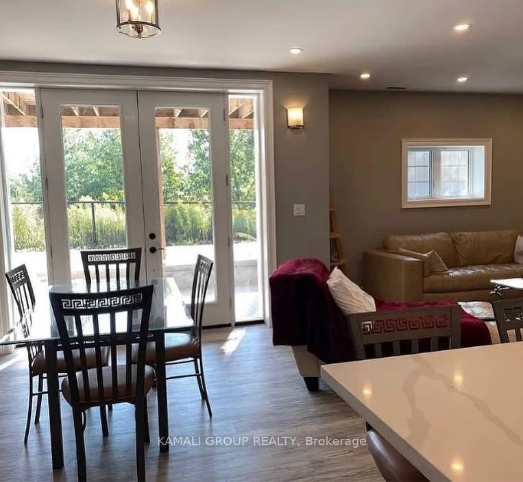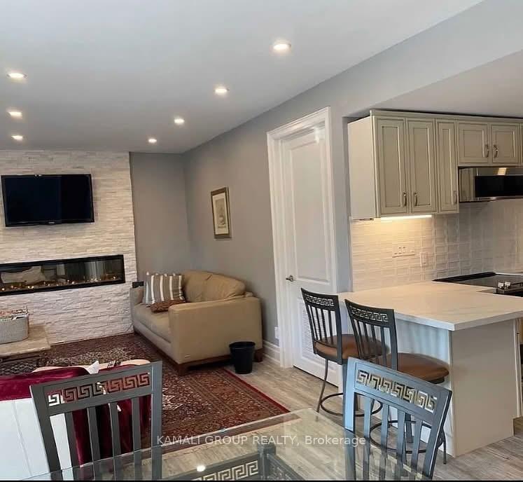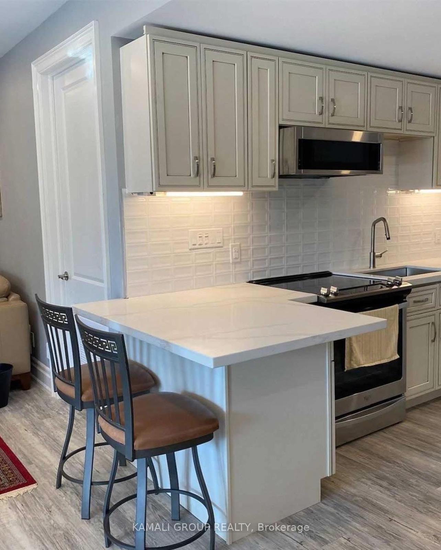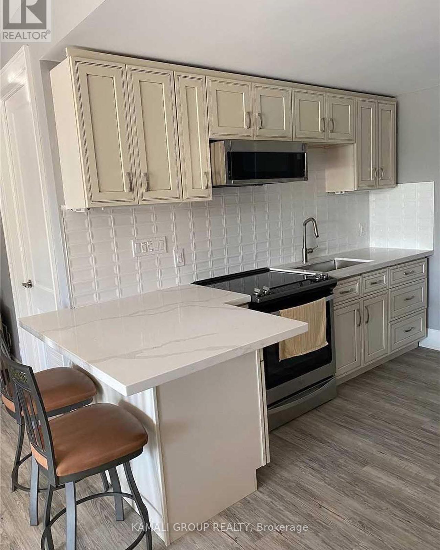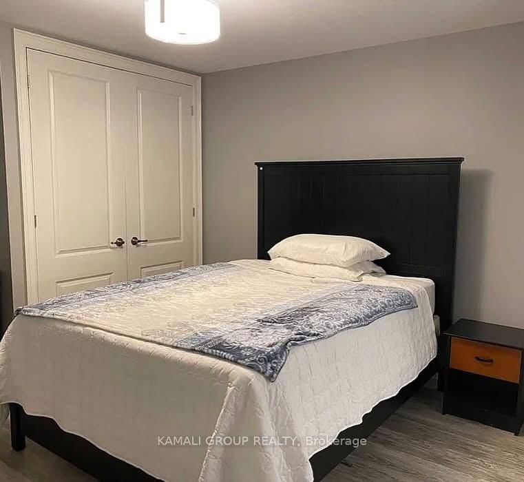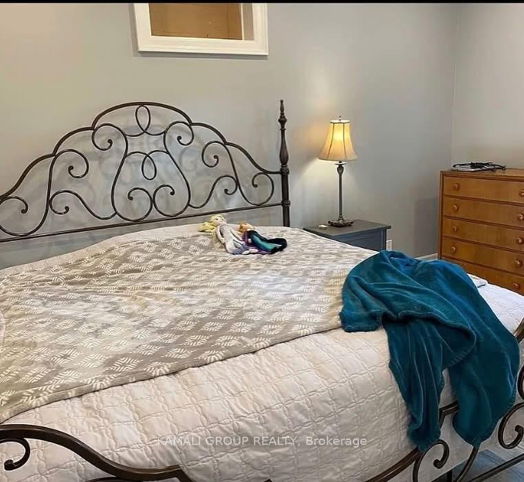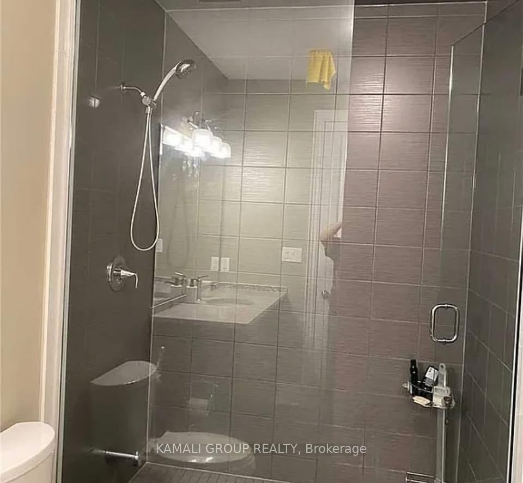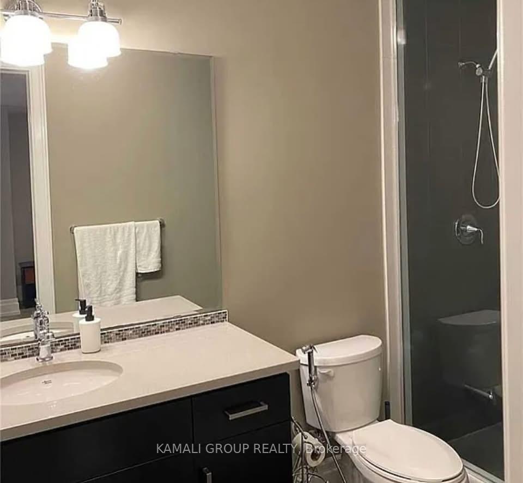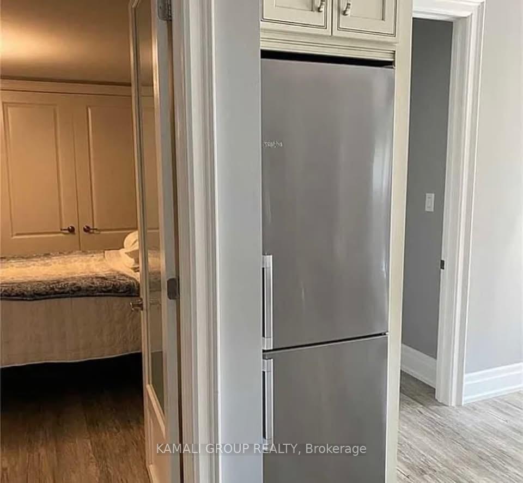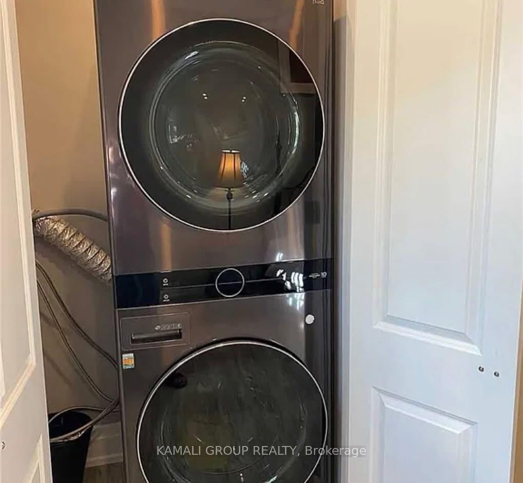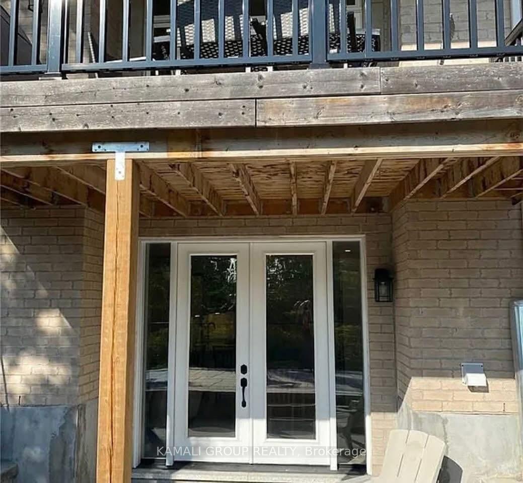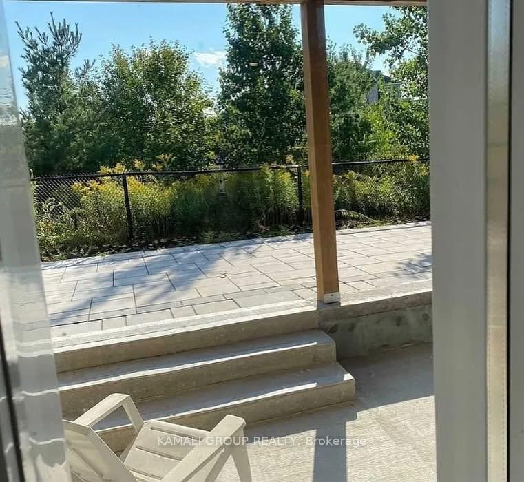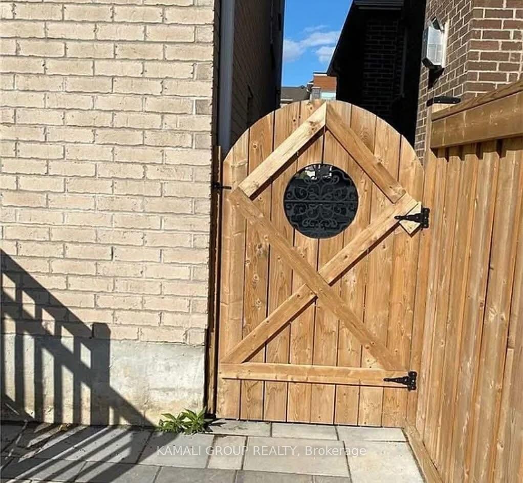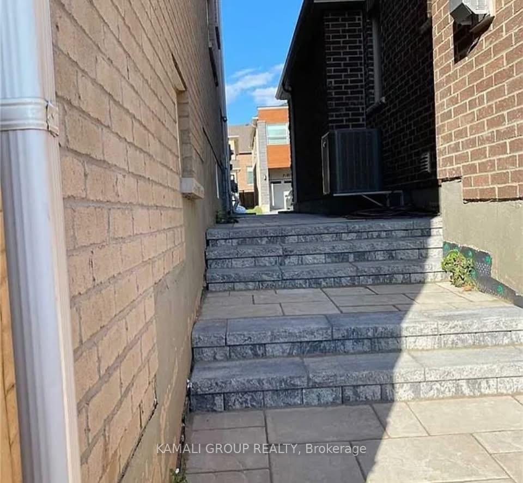$2,350
Available - For Rent
Listing ID: W11962988
3130 Hines Driv , Oakville, L6M 0Z7, Halton
| Beautiful Above Ground Basement Apartment, Lots Of Light, 2 Ample Bedrooms, 1 Bathroom, Modern Stainless Steel Appliances, Electric Fireplace, Huge Dining And Living Area Space, In-Suite Laundry, Custom Double French Doors To The Back Patio, Street Parking With City Permit, 30% Of Utilities, Property Available Feb 15th, 2025. |
| Price | $2,350 |
| Taxes: | $0.00 |
| DOM | 37 |
| Payment Frequency: | Monthly |
| Payment Method: | Other |
| Rental Application Required: | T |
| Deposit Required: | True |
| Credit Check: | T |
| Employment Letter | T |
| References Required: | T |
| Occupancy by: | Vacant |
| Address: | 3130 Hines Driv , Oakville, L6M 0Z7, Halton |
| Lot Size: | 50.11 x 90.00 (Feet) |
| Acreage: | < .50 |
| Directions/Cross Streets: | Hines/Ellen Davidson/Cherryhurst |
| Rooms: | 5 |
| Bedrooms: | 2 |
| Bedrooms +: | 0 |
| Kitchens: | 1 |
| Family Room: | F |
| Basement: | Apartment, Finished |
| Furnished: | Part |
| Level/Floor | Room | Length(ft) | Width(ft) | Descriptions | |
| Room 1 | Basement | Living Ro | 13.12 | 12.63 | Pot Lights |
| Room 2 | Basement | Kitchen | 14.43 | 9.28 | Pot Lights |
| Room 3 | Basement | Dining Ro | 11.81 | 12.63 | Pot Lights |
| Room 4 | Basement | Primary B | 13.78 | 12.79 | Pot Lights |
| Room 5 | Basement | Bedroom 2 | 11.28 | 13.12 | Pot Lights |
| Washroom Type | No. of Pieces | Level |
| Washroom Type 1 | 3 | Bsmt |
| Washroom Type 2 | 3 | Basement |
| Washroom Type 3 | 0 | |
| Washroom Type 4 | 0 | |
| Washroom Type 5 | 0 | |
| Washroom Type 6 | 0 |
| Total Area: | 0.00 |
| Approximatly Age: | 6-15 |
| Property Type: | Detached |
| Style: | 2-Storey |
| Exterior: | Brick |
| Garage Type: | None |
| (Parking/)Drive: | None |
| Drive Parking Spaces: | 0 |
| Park #1 | |
| Parking Type: | None |
| Park #2 | |
| Parking Type: | None |
| Pool: | None |
| Private Entrance: | T |
| Laundry Access: | In-Suite Laun |
| Approximatly Age: | 6-15 |
| Approximatly Square Footage: | 1100-1500 |
| Property Features: | Park, Public Transit, Ravine, School, School Bus Route |
| CAC Included: | N |
| Water Included: | N |
| Cabel TV Included: | N |
| Common Elements Included: | N |
| Heat Included: | N |
| Parking Included: | N |
| Condo Tax Included: | N |
| Building Insurance Included: | N |
| Fireplace/Stove: | Y |
| Heat Source: | Gas |
| Heat Type: | Forced Air |
| Central Air Conditioning: | Central Air |
| Central Vac: | N |
| Laundry Level: | Syste |
| Ensuite Laundry: | F |
| Sewers: | Sewer |
| Although the information displayed is believed to be accurate, no warranties or representations are made of any kind. |
| KAMALI GROUP REALTY |
|
|

MOE KAMALI
Broker of Record
Bus:
416-994-5000
Fax:
416.352.5397
| Book Showing | Email a Friend |
Jump To:
At a Glance:
| Type: | Freehold - Detached |
| Area: | Halton |
| Municipality: | Oakville |
| Neighbourhood: | 1008 - GO Glenorchy |
| Style: | 2-Storey |
| Lot Size: | 50.11 x 90.00(Feet) |
| Approximate Age: | 6-15 |
| Beds: | 2 |
| Baths: | 1 |
| Fireplace: | Y |
| Pool: | None |
Locatin Map:

