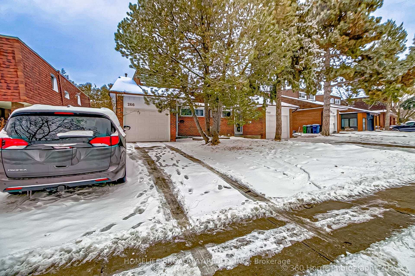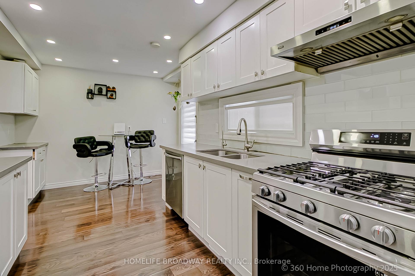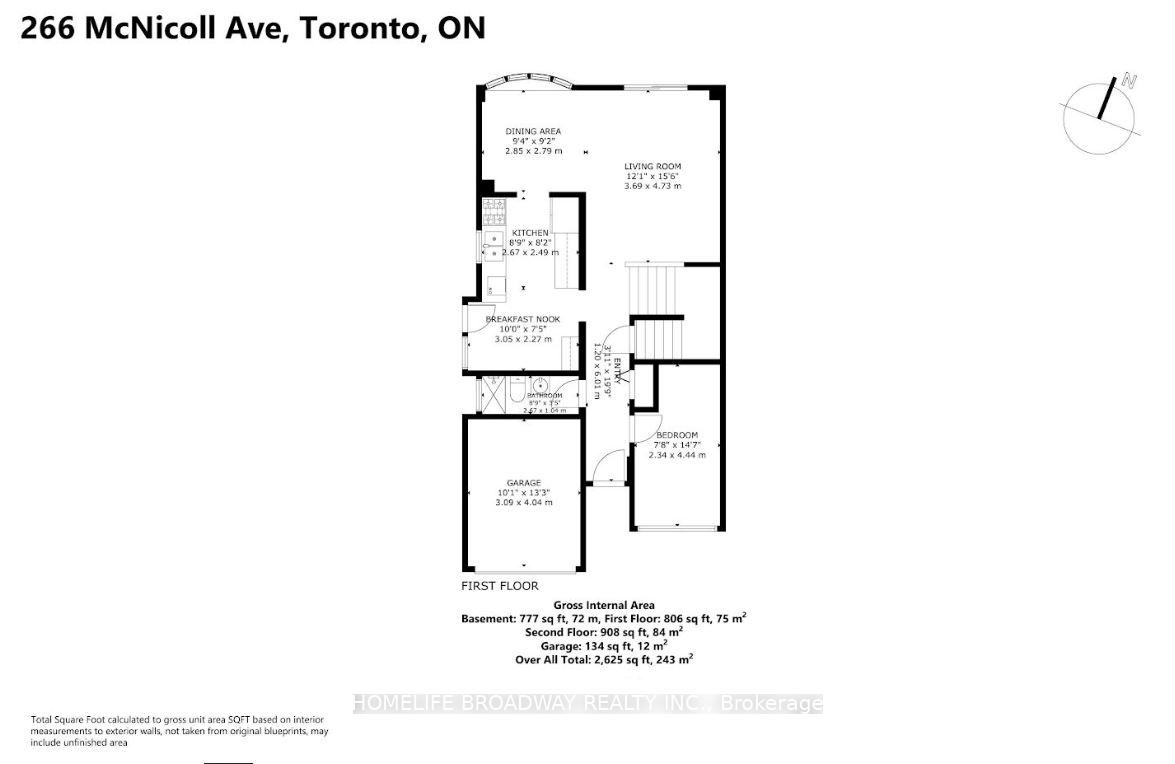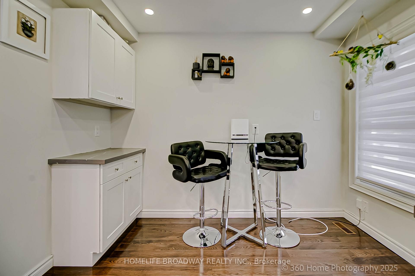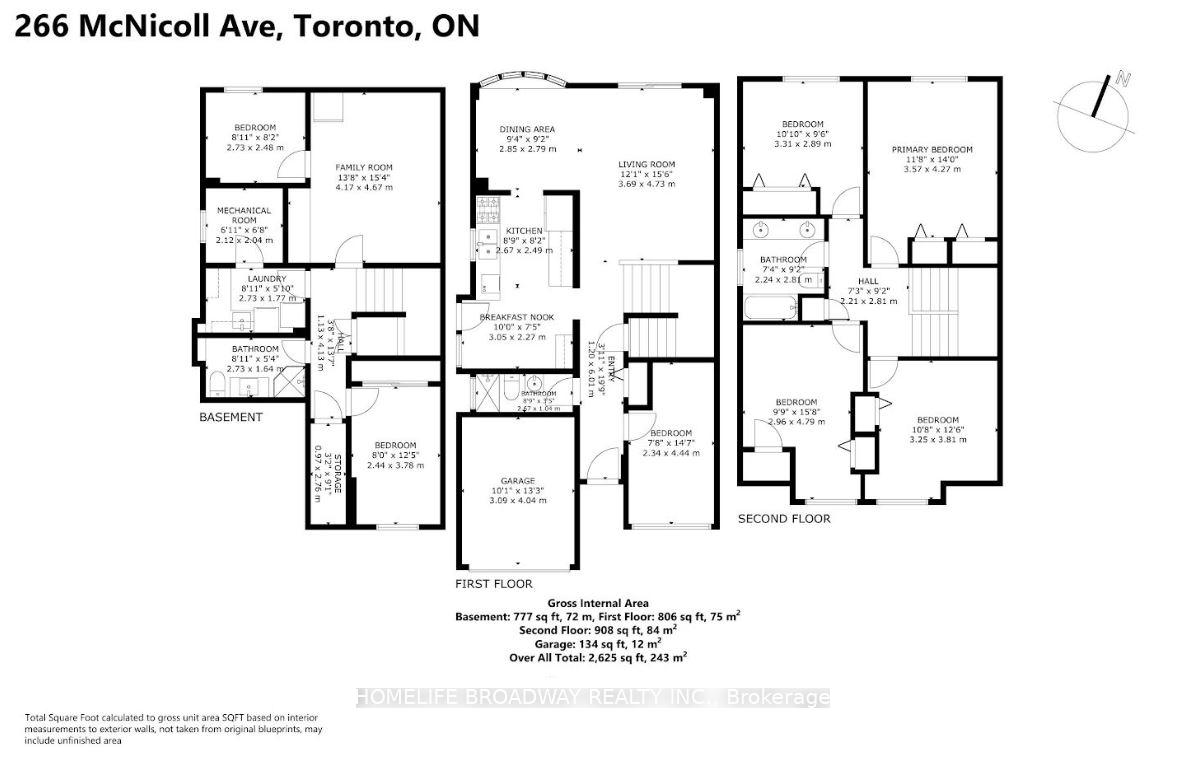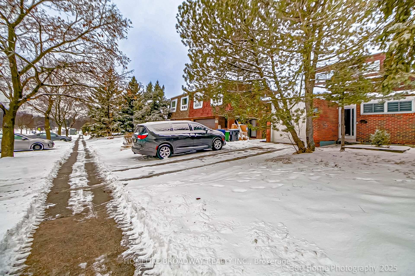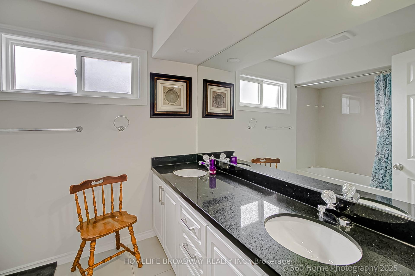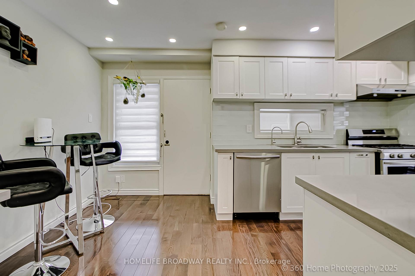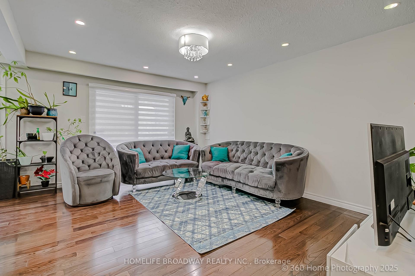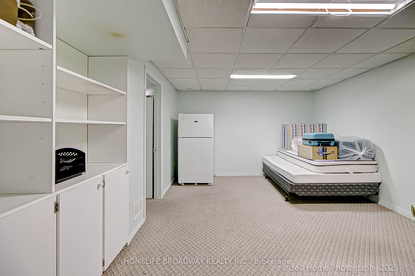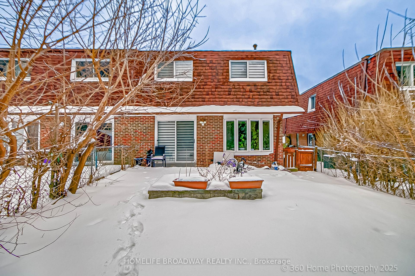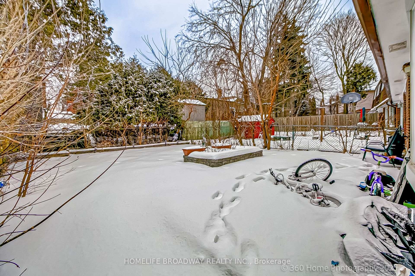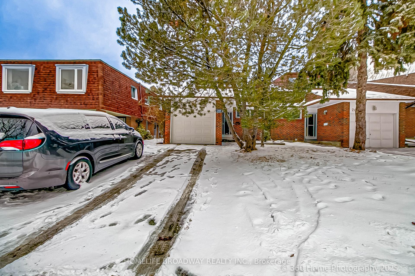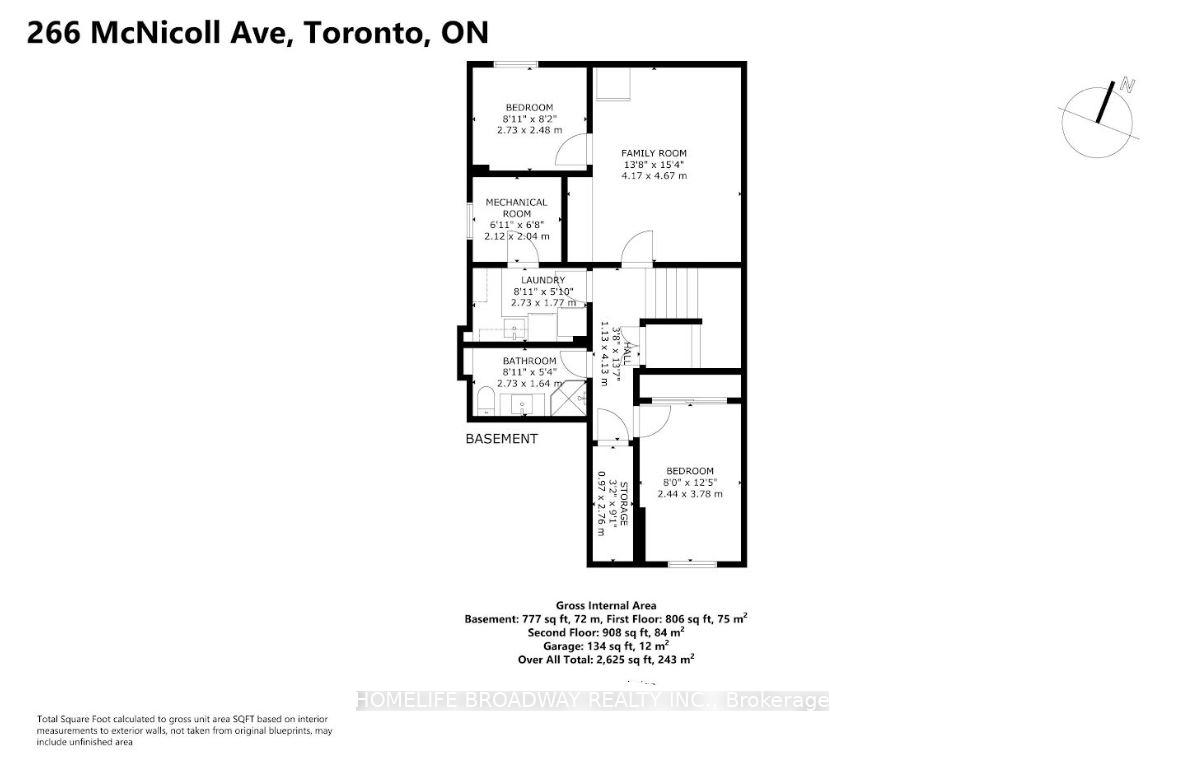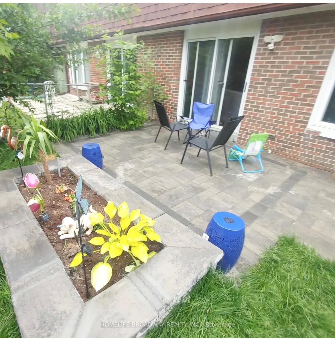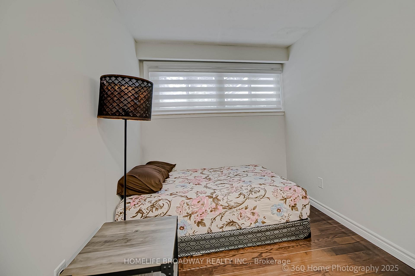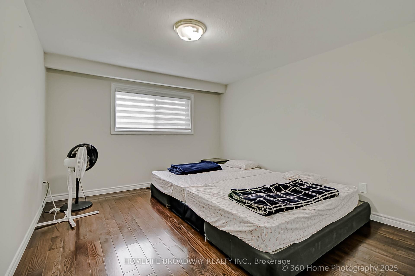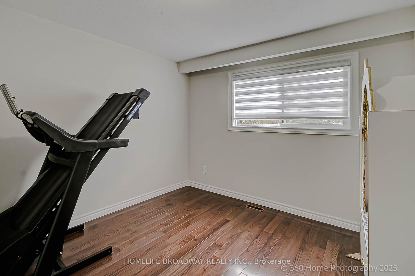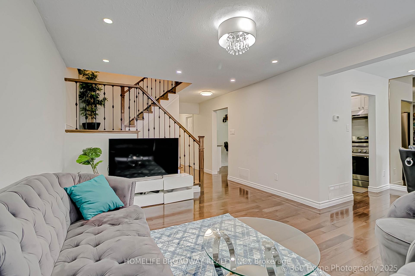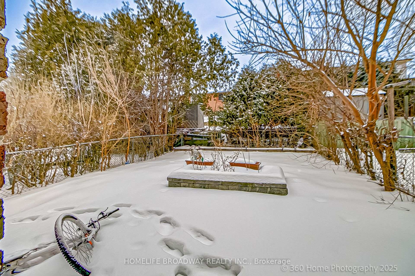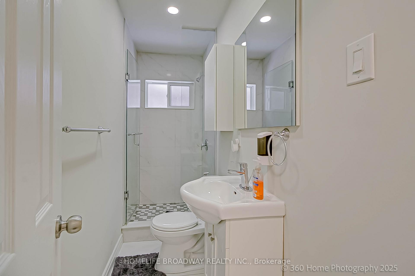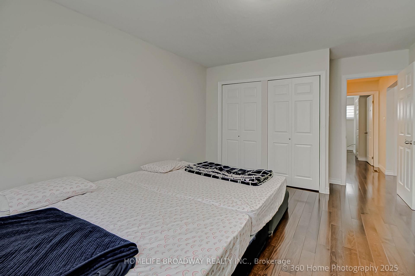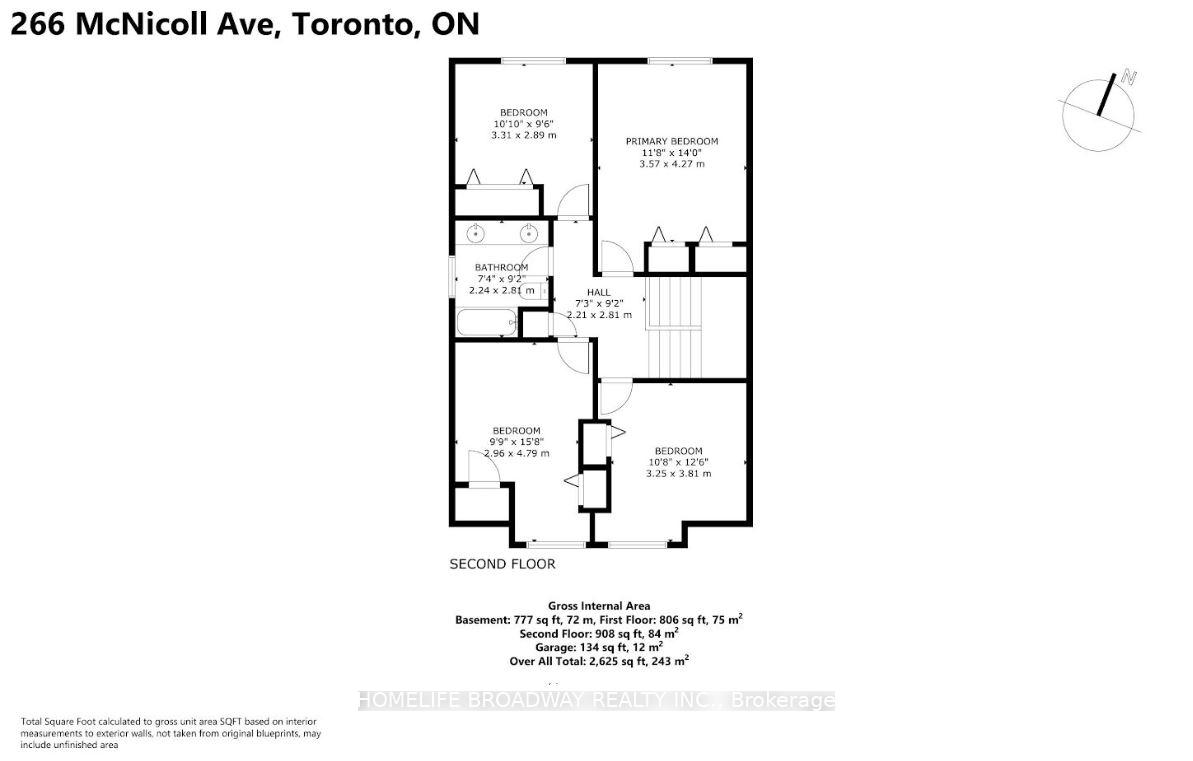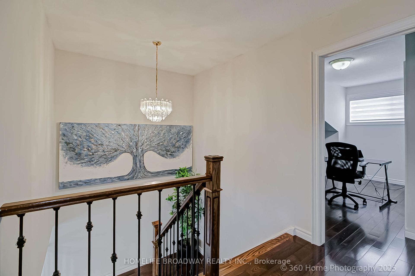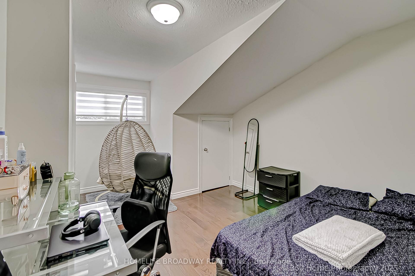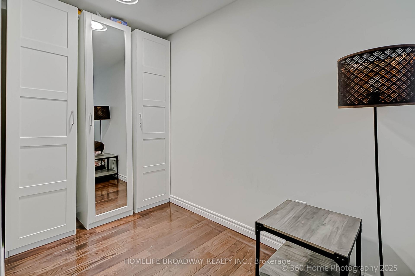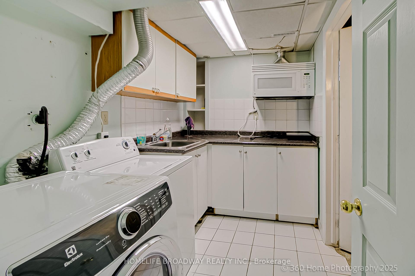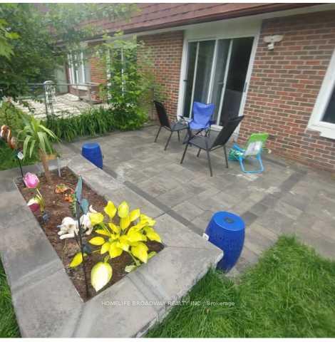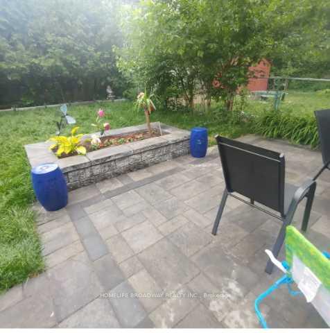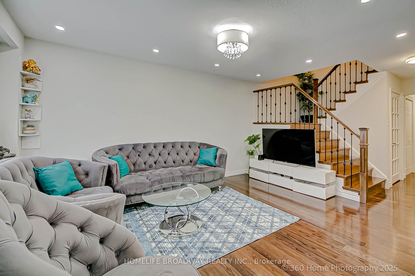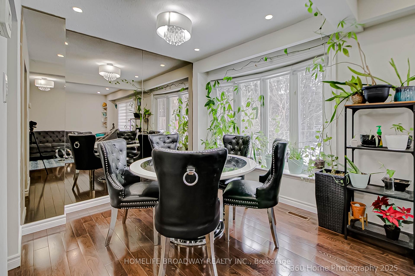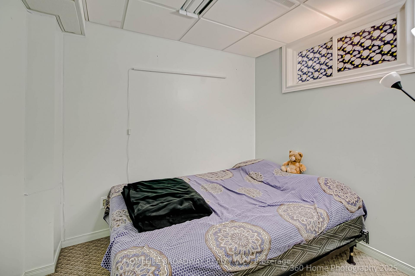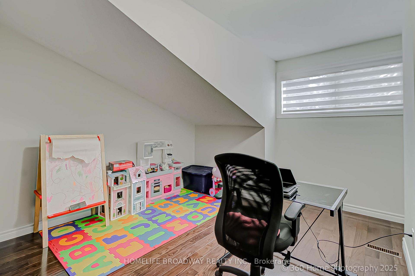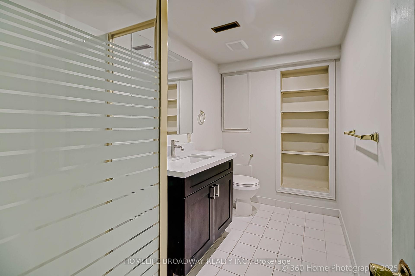$1,387,770
Available - For Sale
Listing ID: C11962926
266 Mcnicoll Ave , Toronto, M2H 2C7, Ontario
| High Demand Location. Renovated Bright Spacious Semi Detached House - 5 Beds 3 Full Bathroom. Best School Zone. The Main Level :- Rare Find Full wash & Bedroom With Full Privacy Ideal For Aged family Members. Fully Renovated Kitchen with Quartz Counter Top, New Appliences & Glass Backsplash, Lots Of Storage & Side Door to Renovated Side Of House That Leads To The Backyard, Combined Dining & Living Room Overlooking Testfully Renovated Patio & Entertaining Backyard, All Hardwood, New Light Fixtures, Pictures Window. A freshly Painted. The 2nd Floor:-Convenient Switchback Elegant Oak Stairecase With Iron Pickets, Four Bright, Good Size Split Layout Bedrooms, Windows, Closets, All Hardwood, Renovated Full Washroom. The Bsmt:- 2 Bed Rooms & a large Rec. Area, Compact & Well-Positioned Kitchen, Full Washroom. Natural Stone Patio & Well Maintained Garden is the Perfect Additional Space to Entertain The Guests. Best School Zone:- Elementary School (Gifted Program), Walking Distance:-Highland Middle School, Early French Immersion Cliffwood Public School, A.Y.Jackson Secondary School & Seneca College. Steps Away TTC.Close to Mall, Hwys, Restaurants, Grocery. |
| Price | $1,387,770 |
| Taxes: | $4713.75 |
| Address: | 266 Mcnicoll Ave , Toronto, M2H 2C7, Ontario |
| Lot Size: | 34.38 x 119.55 (Feet) |
| Directions/Cross Streets: | Don Mills Road/Mcnicoll Ave |
| Rooms: | 8 |
| Rooms +: | 3 |
| Bedrooms: | 5 |
| Bedrooms +: | 2 |
| Kitchens: | 1 |
| Kitchens +: | 1 |
| Family Room: | N |
| Basement: | Finished, Full |
| Property Type: | Semi-Detached |
| Style: | 2-Storey |
| Exterior: | Brick |
| Garage Type: | Attached |
| (Parking/)Drive: | Private |
| Drive Parking Spaces: | 4 |
| Pool: | None |
| Approximatly Square Footage: | 1500-2000 |
| Fireplace/Stove: | N |
| Heat Source: | Gas |
| Heat Type: | Forced Air |
| Central Air Conditioning: | Central Air |
| Central Vac: | N |
| Sewers: | Sewers |
| Water: | Municipal |
$
%
Years
This calculator is for demonstration purposes only. Always consult a professional
financial advisor before making personal financial decisions.
| Although the information displayed is believed to be accurate, no warranties or representations are made of any kind. |
| HOMELIFE BROADWAY REALTY INC. |
|
|

Bus:
416-994-5000
Fax:
416.352.5397
| Virtual Tour | Book Showing | Email a Friend |
Jump To:
At a Glance:
| Type: | Freehold - Semi-Detached |
| Area: | Toronto |
| Municipality: | Toronto |
| Neighbourhood: | Hillcrest Village |
| Style: | 2-Storey |
| Lot Size: | 34.38 x 119.55(Feet) |
| Tax: | $4,713.75 |
| Beds: | 5+2 |
| Baths: | 3 |
| Fireplace: | N |
| Pool: | None |
Locatin Map:
Payment Calculator:

