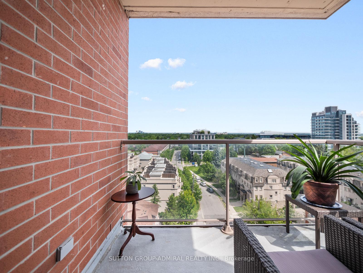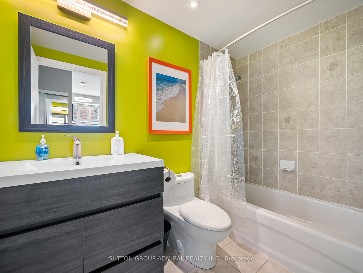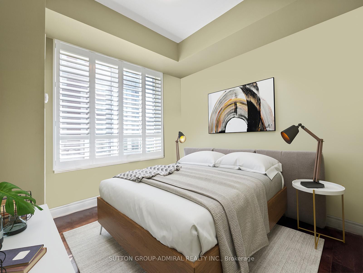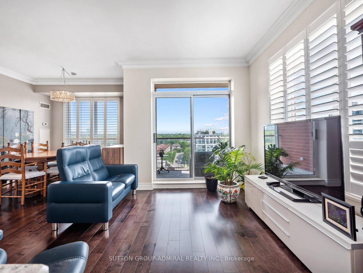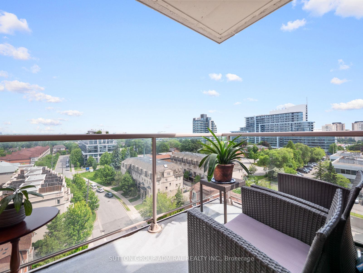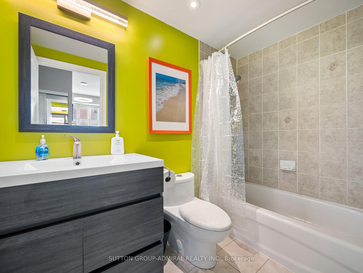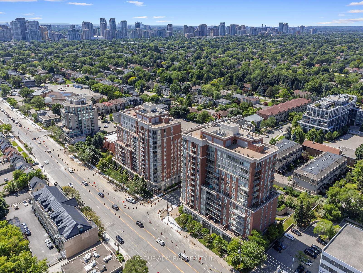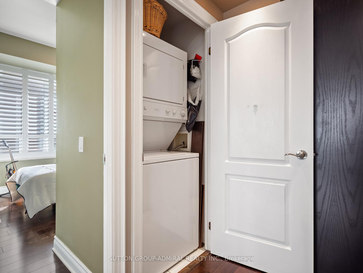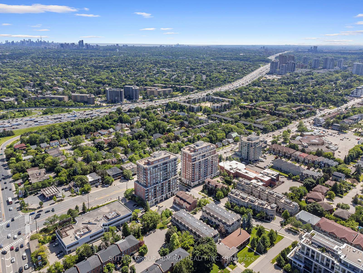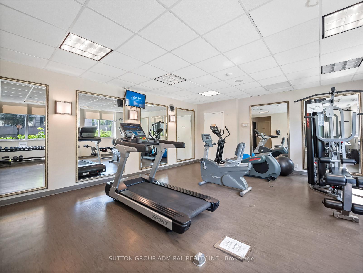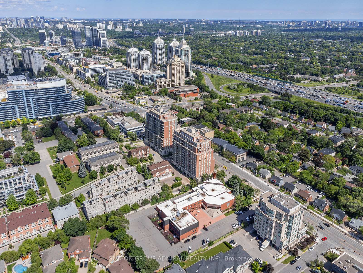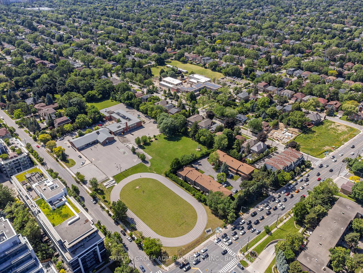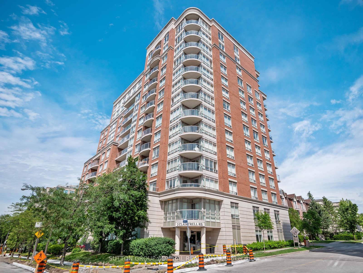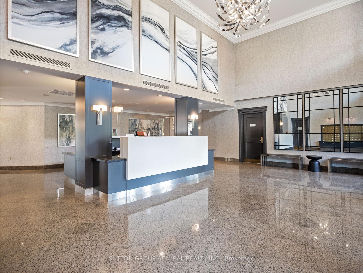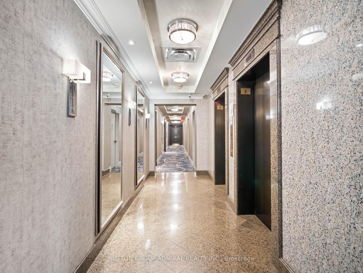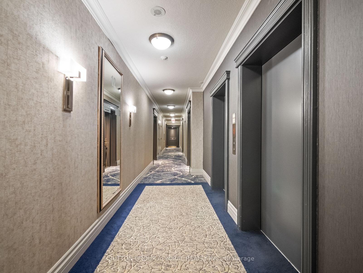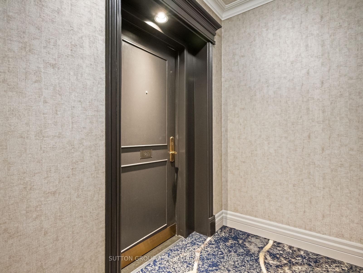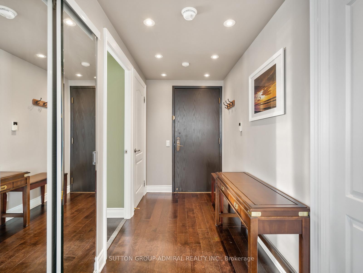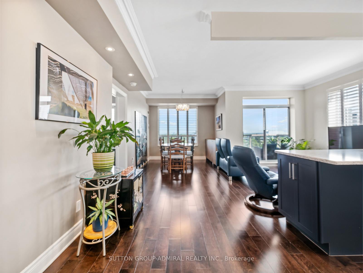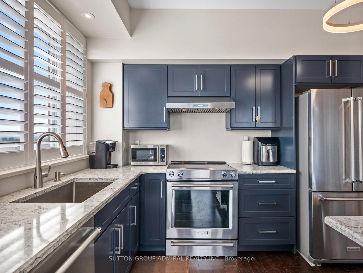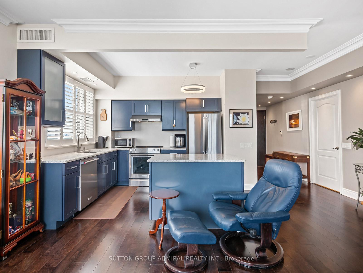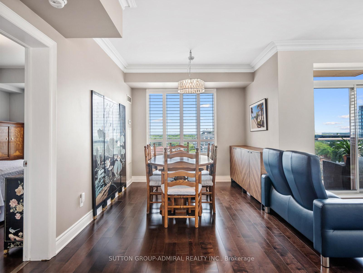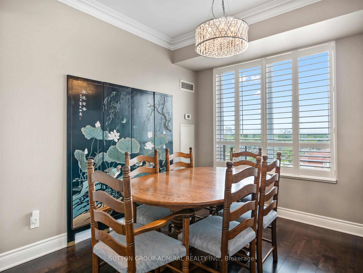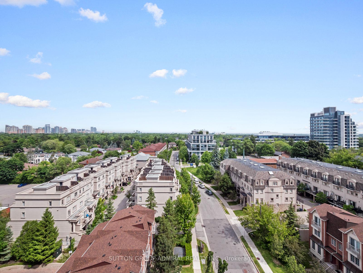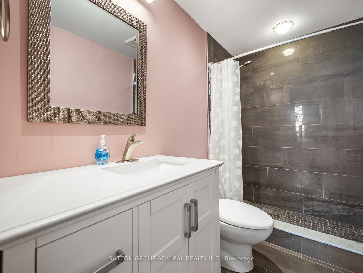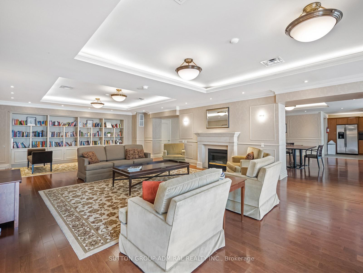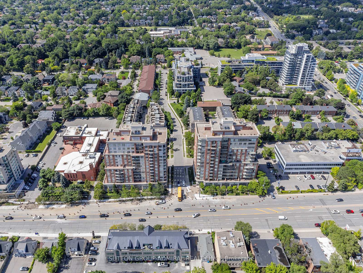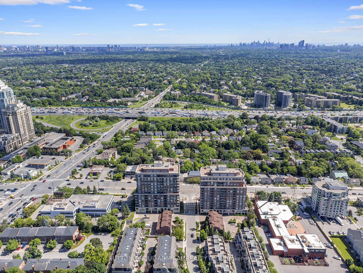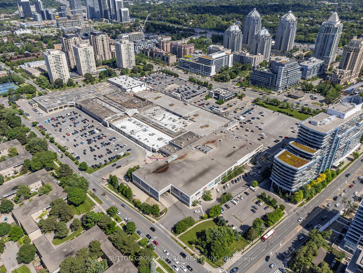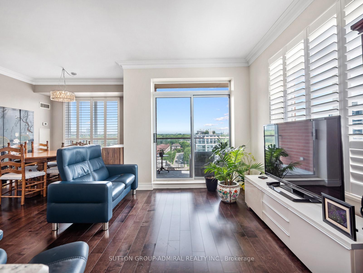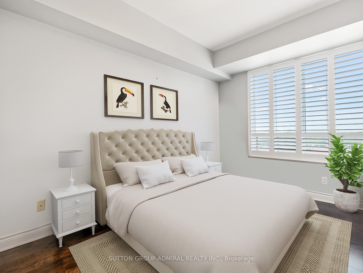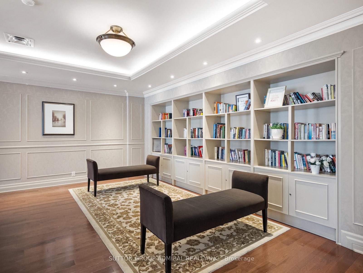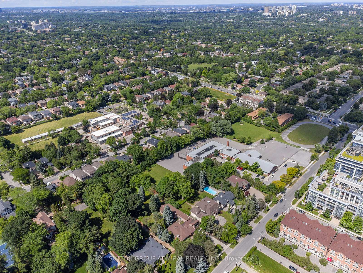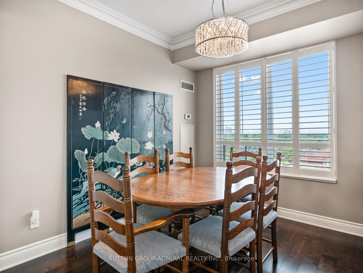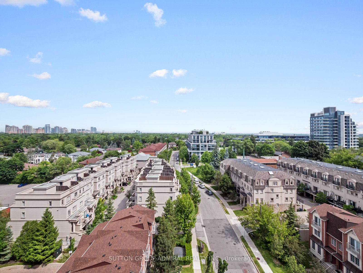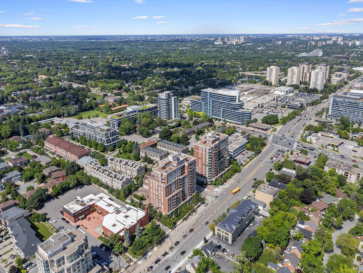$799,000
Available - For Sale
Listing ID: C11968938
2 Clairtrell Rd , Unit 1210, Toronto, M2N 7H5, Ontario
| Welcome to your quiet oasis in Bayview Mansions - a serene sanctuary in the heart of the city! This stunning 2-bedroom, 2-bathroom corner unit has been meticulously updated with modern touches to provide a luxurious living experience. Enjoy the refined elegance of smooth ceilings, freshly renovated to replace the old popcorn style, crown mouldings and pot lights throughout, offering a sleek and contemporary ambiance throughout the space. Bask in the beauty of unobstructed, panoramic views from your private oasis, where you can delight in breathtaking sunsets every evening. The brand-new shutters on all windows not only enhance privacy but also allow you to control the perfect amount of natural light streaming into your home. The tastefully upgraded kitchen features a centre island with additional storage, under-mount sink, marble countertops, integrated stainless steel appliances, custom cabinetry and updated light fixtures. Step into the primary bedroom with a large double sliding door closet, 3pc ensuite bath with a shower filled with ceramic tile and large casement windows. The second bedroom offers wood trim, a large casement window with California shutters and a closet, a multifunctional space that can also be used as a home office. Located in a prime spot, this condo offers unparalleled convenience with easy access to shopping and public transit, making your daily commute and errands a breeze. Mins from Bayview TTC Station, Bayview Village Shopping Centre, Highway 401, North York General Hospital, Bayview Village Park, North York YMCA, restaurants, schools and so much more! *Listing contains virtually staged photos* |
| Price | $799,000 |
| Taxes: | $2875.60 |
| Maintenance Fee: | 1061.43 |
| Address: | 2 Clairtrell Rd , Unit 1210, Toronto, M2N 7H5, Ontario |
| Province/State: | Ontario |
| Condo Corporation No | TSCC |
| Level | 11 |
| Unit No | 9 |
| Directions/Cross Streets: | Bayview Ave & Sheppard Ave East |
| Rooms: | 5 |
| Bedrooms: | 2 |
| Bedrooms +: | |
| Kitchens: | 1 |
| Family Room: | N |
| Basement: | None |
| Level/Floor | Room | Length(ft) | Width(ft) | Descriptions | |
| Room 1 | Flat | Living | 16.86 | 18.66 | Hardwood Floor, California Shutters, W/O To Balcony |
| Room 2 | Flat | Dining | 16.86 | 18.66 | Hardwood Floor, Combined W/Living, Crown Moulding |
| Room 3 | Flat | Kitchen | 9.61 | 12.63 | Centre Island, Stainless Steel Appl, California Shutters |
| Room 4 | Flat | Prim Bdrm | 14.14 | 9.68 | Hardwood Floor, 3 Pc Ensuite, Large Closet |
| Room 5 | Flat | Bathroom | 10.59 | 4.85 | Tile Floor, 3 Pc Ensuite, Wall Sconce Lighting |
| Room 6 | Flat | 2nd Br | 10.14 | 12.43 | Hardwood Floor, California Shutters, Closet |
| Room 7 | Flat | Bathroom | 8.36 | 4.89 | Wall Sconce Lighting, 4 Pc Bath, B/I Vanity |
| Washroom Type | No. of Pieces | Level |
| Washroom Type 1 | 3 | Flat |
| Washroom Type 2 | 4 | Flat |
| Property Type: | Condo Apt |
| Style: | Apartment |
| Exterior: | Brick, Concrete |
| Garage Type: | Underground |
| Garage(/Parking)Space: | 1.00 |
| Drive Parking Spaces: | 1 |
| Park #1 | |
| Parking Spot: | 44 |
| Parking Type: | Owned |
| Legal Description: | P1 |
| Exposure: | Ne |
| Balcony: | Open |
| Locker: | Owned |
| Pet Permited: | Restrict |
| Approximatly Square Footage: | 900-999 |
| Building Amenities: | Bbqs Allowed, Concierge, Gym, Party/Meeting Room, Recreation Room, Sauna |
| Property Features: | Hospital, Library, Park, Place Of Worship, School |
| Maintenance: | 1061.43 |
| CAC Included: | Y |
| Water Included: | Y |
| Common Elements Included: | Y |
| Heat Included: | Y |
| Parking Included: | Y |
| Building Insurance Included: | Y |
| Fireplace/Stove: | N |
| Heat Source: | Gas |
| Heat Type: | Forced Air |
| Central Air Conditioning: | Central Air |
| Central Vac: | N |
| Laundry Level: | Main |
| Ensuite Laundry: | Y |
$
%
Years
This calculator is for demonstration purposes only. Always consult a professional
financial advisor before making personal financial decisions.
| Although the information displayed is believed to be accurate, no warranties or representations are made of any kind. |
| SUTTON GROUP-ADMIRAL REALTY INC. |
|
|

Bus:
416-994-5000
Fax:
416.352.5397
| Virtual Tour | Book Showing | Email a Friend |
Jump To:
At a Glance:
| Type: | Condo - Condo Apt |
| Area: | Toronto |
| Municipality: | Toronto |
| Neighbourhood: | Willowdale East |
| Style: | Apartment |
| Tax: | $2,875.6 |
| Maintenance Fee: | $1,061.43 |
| Beds: | 2 |
| Baths: | 2 |
| Garage: | 1 |
| Fireplace: | N |
Locatin Map:
Payment Calculator:

