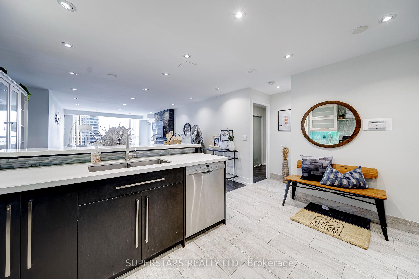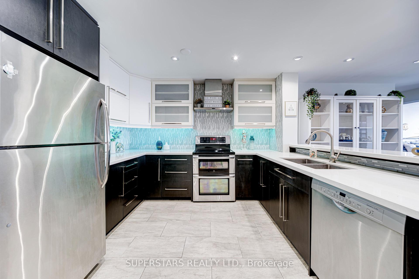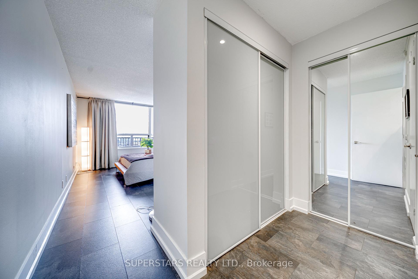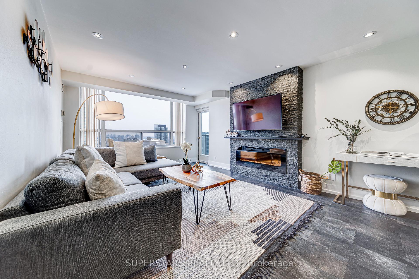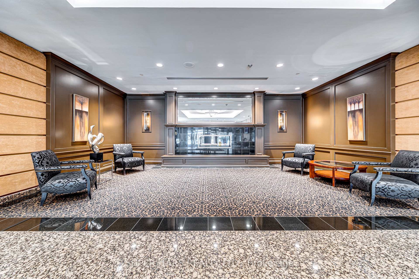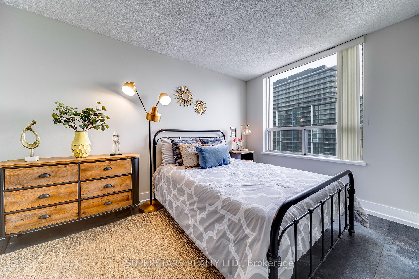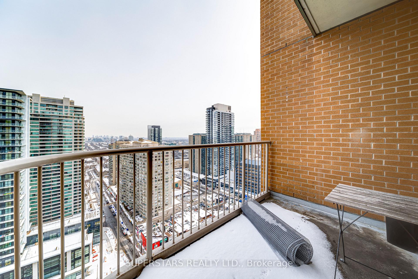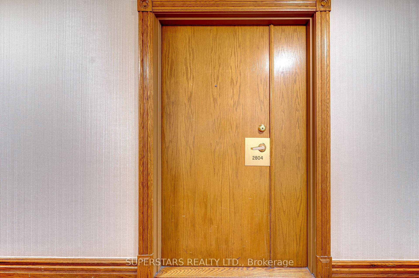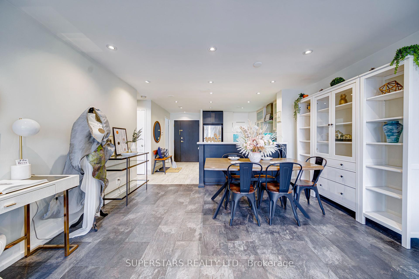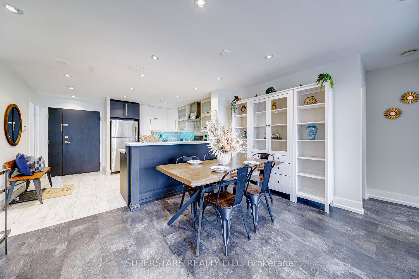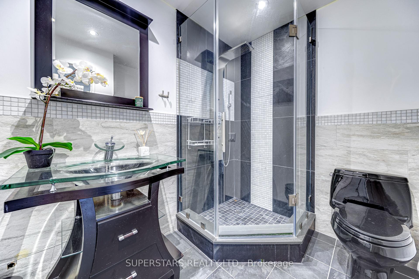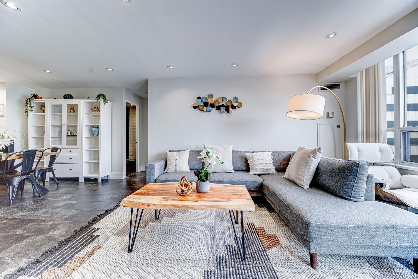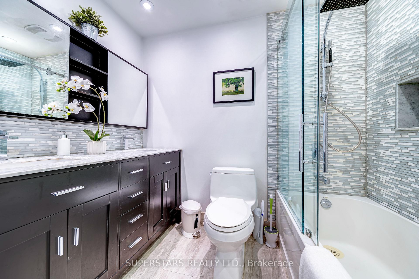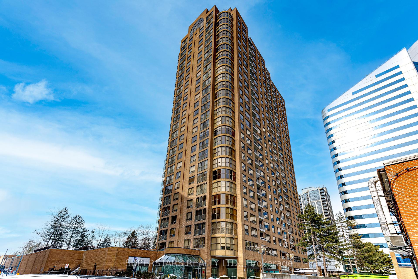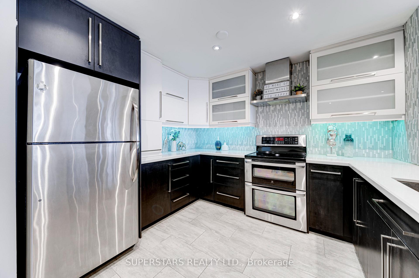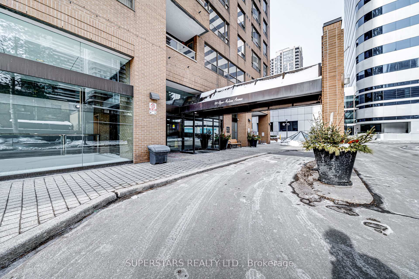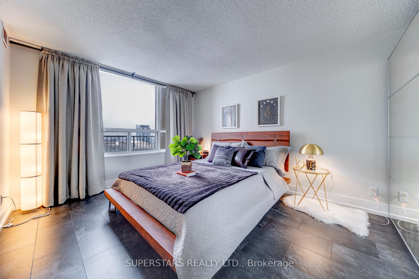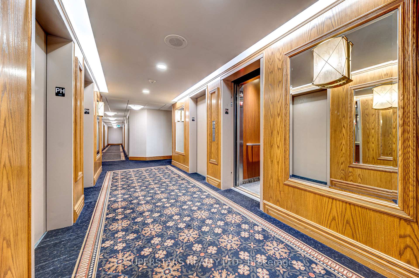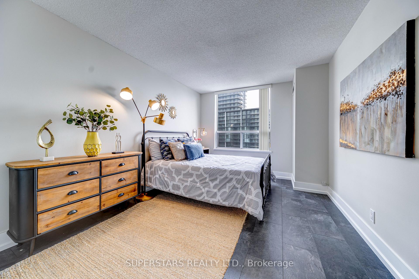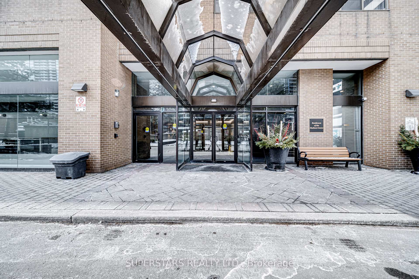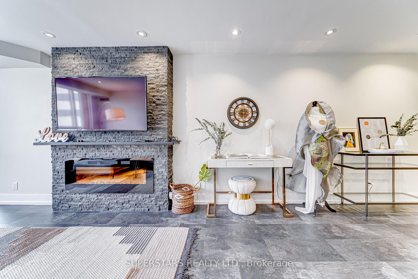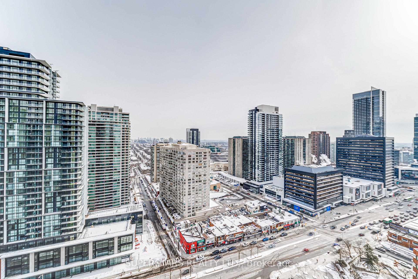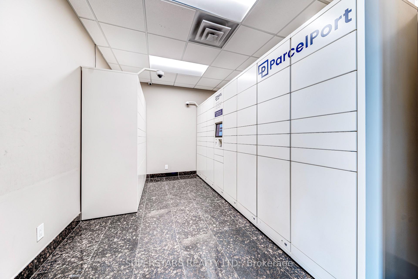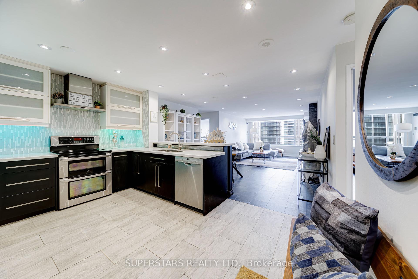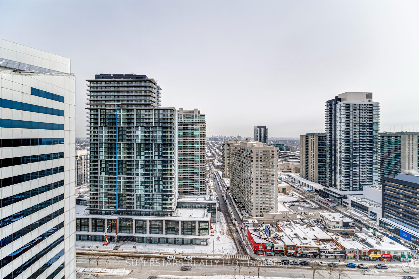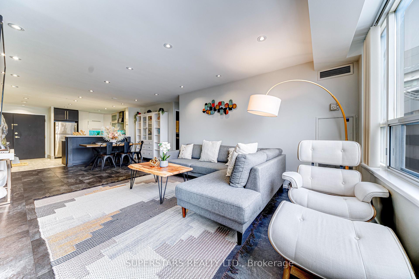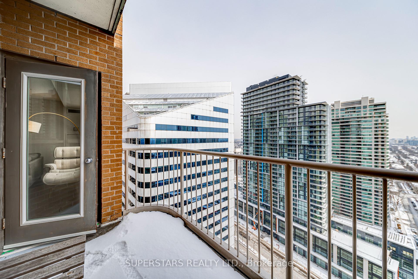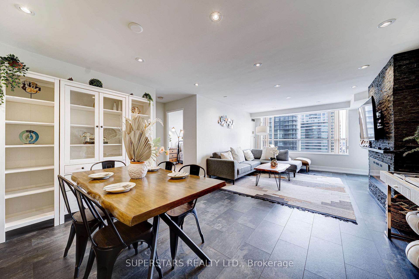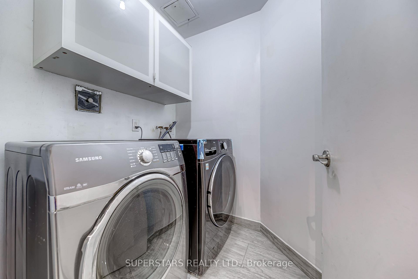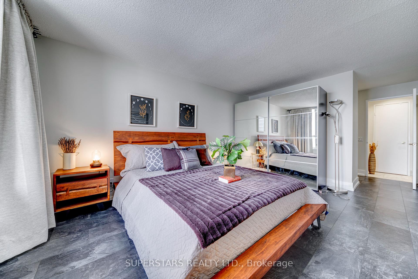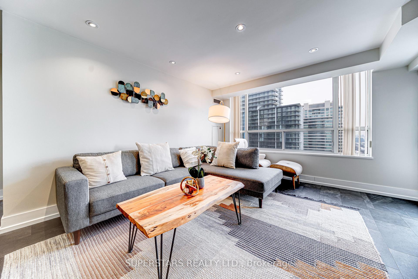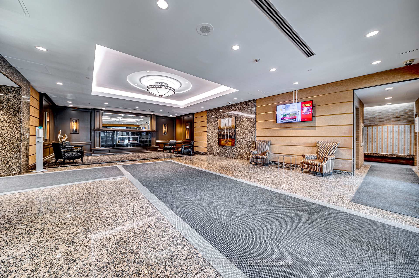$899,000
Available - For Sale
Listing ID: C11972644
100 Upper Madison Aven , Toronto, M2N 6M4, Toronto
| Welcome to your dream penthouse at The Residences of Madison, perfectly located in the prime Yonge & Sheppard area! This stunning 2-bedroom, 2-bathroom gem boasts unobstructed east-facing views and floor-to-ceiling wrap-around windows that flood the space with natural light, creating a bright and spacious modern retreat. The chefs kitchen features sleek quartz countertops, stainless steel appliances, and a breakfast bar, while the open-concept living and dining area shines with chic pot lighting and a split-bedroom layout for added privacy. Enjoy zero-hassle living with in-suite laundry, window coverings, and utilities included (heat, hydro, water, Bell Fibe Internet & cable), plus direct underground access to the subway, Madison Centre, a supermarket, restaurants, shopping, and entertainment. This home also includes parking and a huge storage locker for ultimate convenience, all just minutes from the 401, top schools, and endless amenities. Lock the door and go your Toronto lifestyle is waiting in this move-in-ready penthouse! |
| Price | $899,000 |
| Taxes: | $2832.54 |
| Occupancy by: | Vacant |
| Address: | 100 Upper Madison Aven , Toronto, M2N 6M4, Toronto |
| Postal Code: | M2N 6M4 |
| Province/State: | Toronto |
| Directions/Cross Streets: | Yonge & Sheppard |
| Level/Floor | Room | Length(ft) | Width(ft) | Descriptions | |
| Room 1 | Ground | Living | 15.32 | 11.97 | Laminate, Stone Fireplace, W/O To Balcony |
| Room 2 | Ground | Living Ro | 15.32 | 11.97 | Laminate, Stone Fireplace, W/O To Balcony |
| Room 3 | Ground | Dining Ro | 9.18 | 8.86 | Laminate, Combined w/Living |
| Room 4 | Ground | Kitchen | 10.5 | 8.79 | Slate Flooring, Breakfast Bar, Quartz Counter |
| Room 5 | Ground | Primary B | 14.99 | 10.99 | Laminate, Ensuite Bath, Mirrored Closet |
| Room 6 | Ground | Bedroom 2 | 12.99 | 10 | Laminate |
| Washroom Type | No. of Pieces | Level |
| Washroom Type 1 | 4 | Flat |
| Washroom Type 2 | 3 | Flat |
| Washroom Type 3 | 4 | Flat |
| Washroom Type 4 | 3 | Flat |
| Washroom Type 5 | 0 | |
| Washroom Type 6 | 0 | |
| Washroom Type 7 | 0 |
| Total Area: | 0.00 |
| Washrooms: | 2 |
| Heat Type: | Forced Air |
| Central Air Conditioning: | Central Air |
$
%
Years
This calculator is for demonstration purposes only. Always consult a professional
financial advisor before making personal financial decisions.
| Although the information displayed is believed to be accurate, no warranties or representations are made of any kind. |
| SUPERSTARS REALTY LTD. |
|
|

Bus:
416-994-5000
Fax:
416.352.5397
| Book Showing | Email a Friend |
Jump To:
At a Glance:
| Type: | Com - Condo Apartment |
| Area: | Toronto |
| Municipality: | Toronto C07 |
| Neighbourhood: | Lansing-Westgate |
| Style: | Apartment |
| Tax: | $2,832.54 |
| Maintenance Fee: | $806.81 |
| Beds: | 2 |
| Baths: | 2 |
| Garage: | 1 |
| Fireplace: | Y |
Locatin Map:
Payment Calculator:

