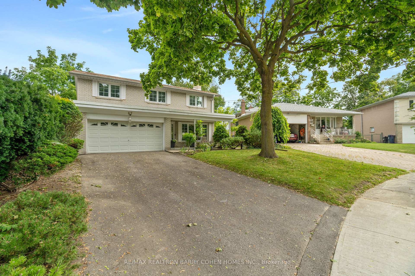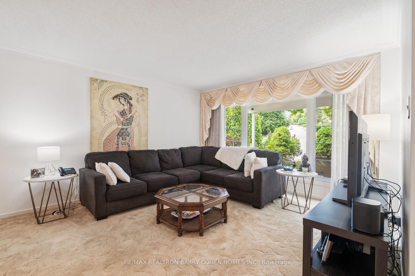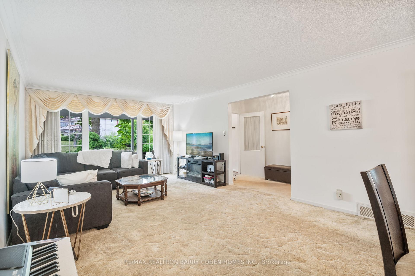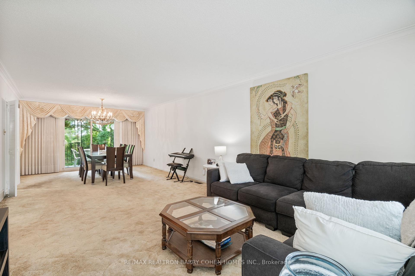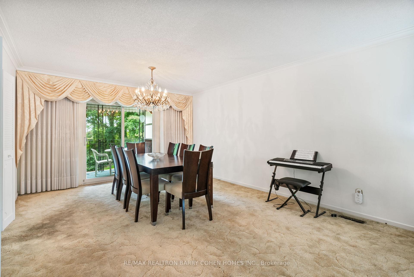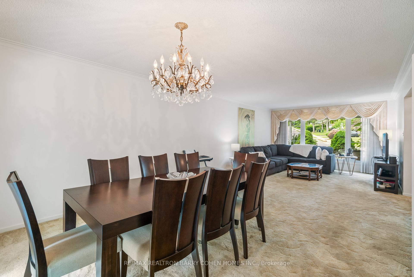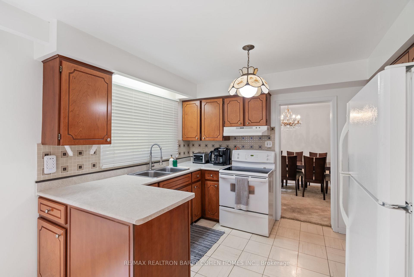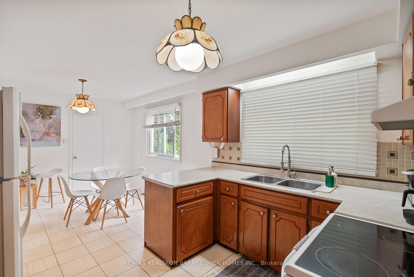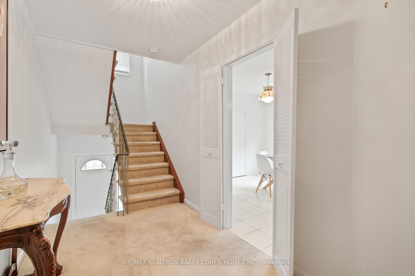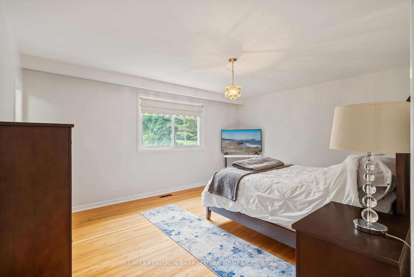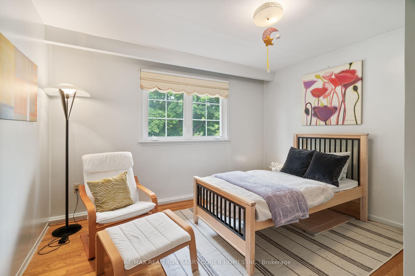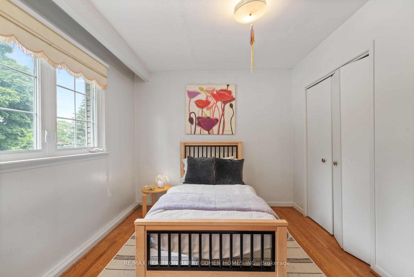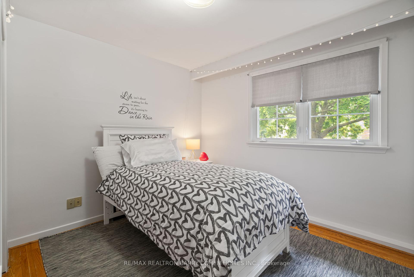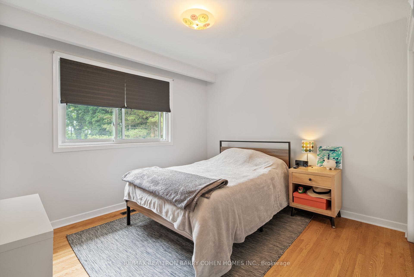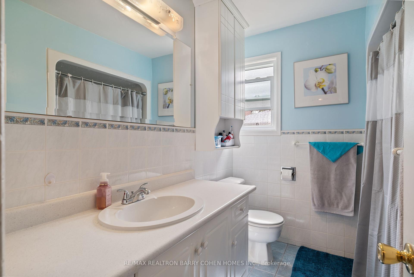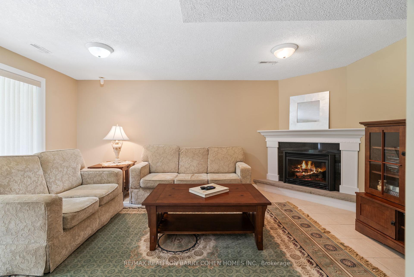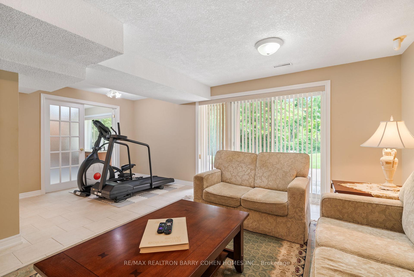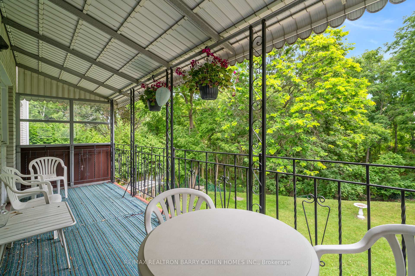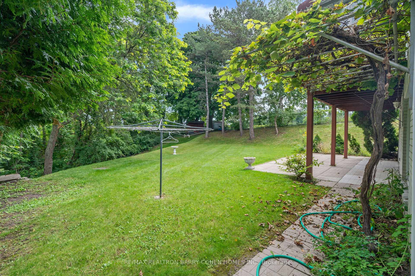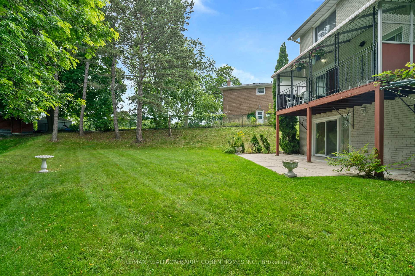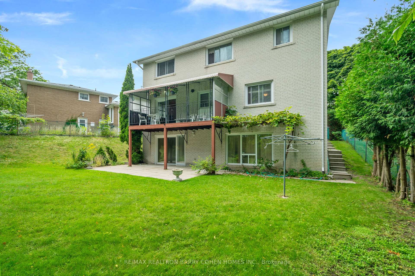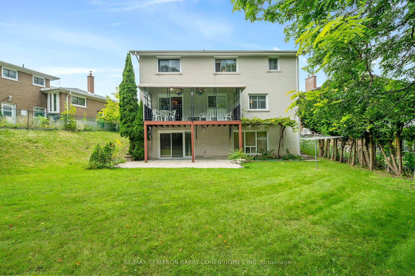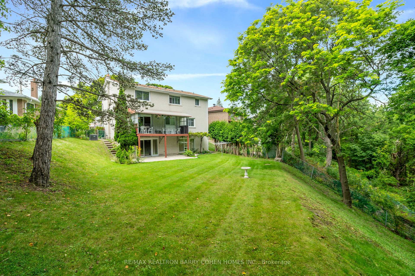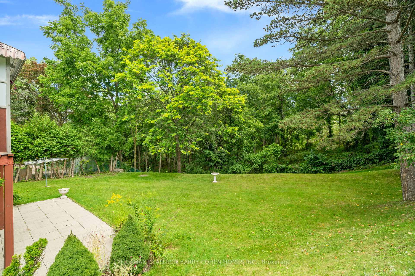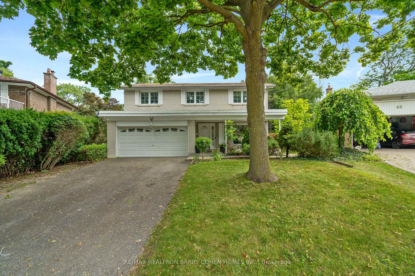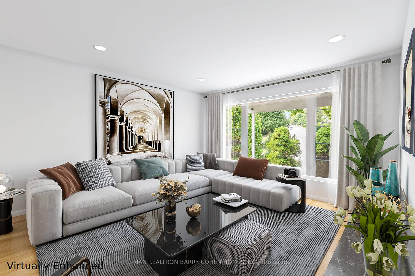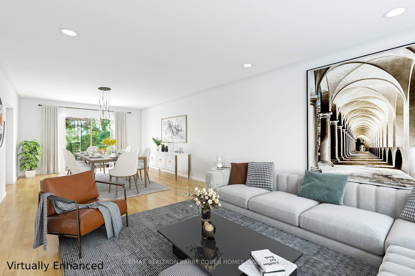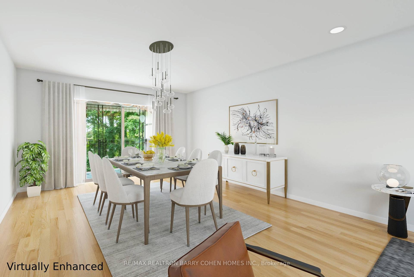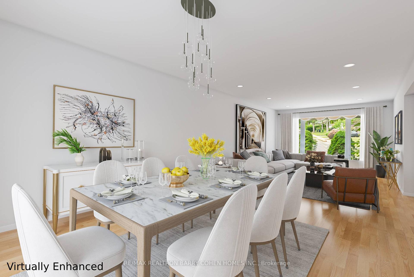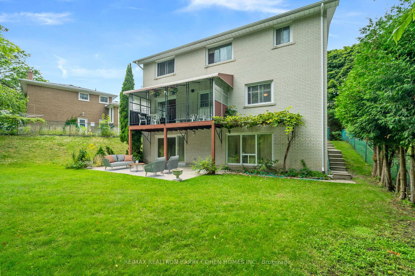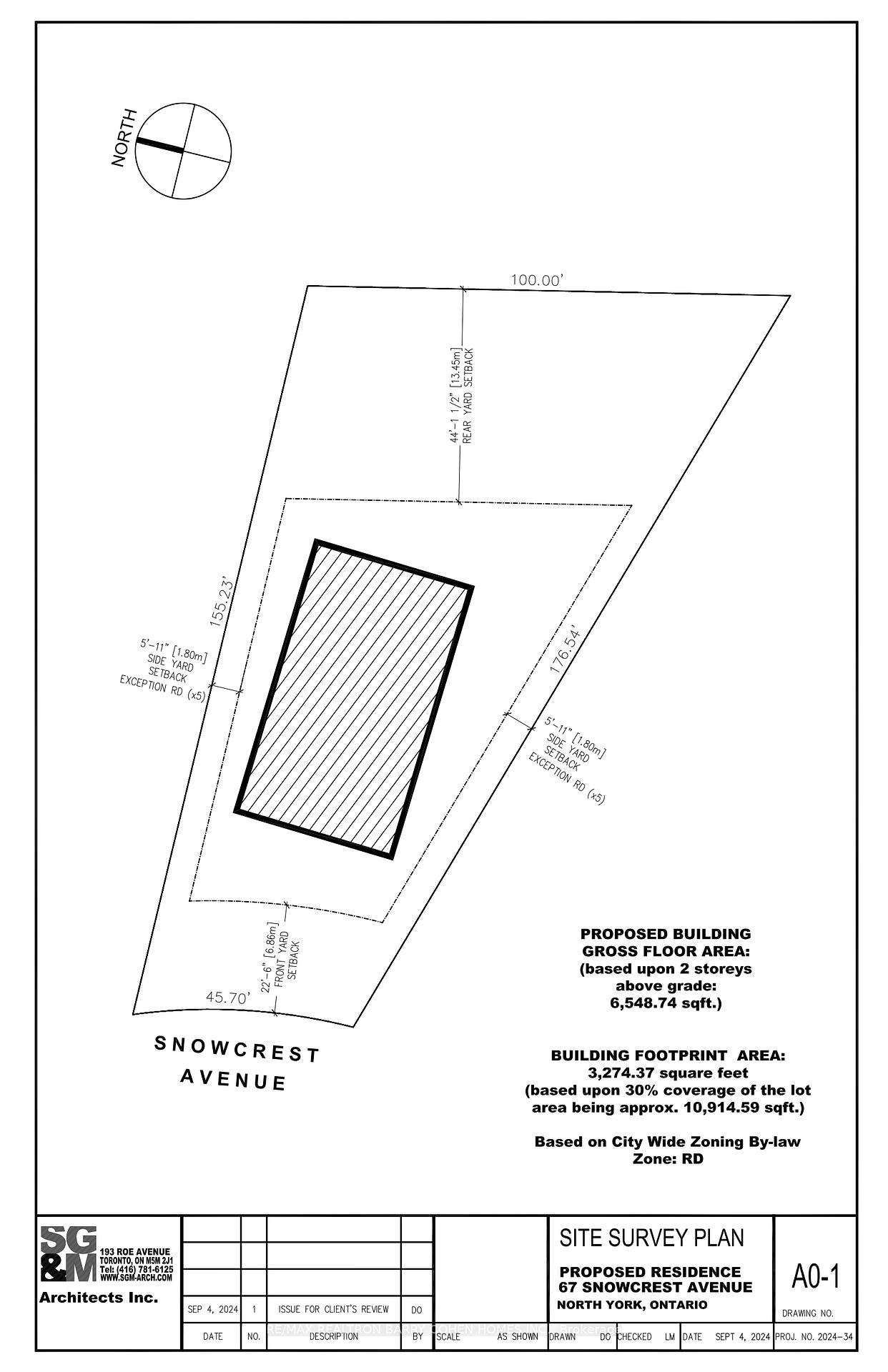$1,795,000
Available - For Sale
Listing ID: C9396662
67 Snowcrest Ave , Toronto, M2K 2K9, Ontario
| Move right in, reno, or build your dream home on this incredibly rare and massive pie-shaped ravine lot in coveted Bayview Woods. With up to 6,548 sq ft of buildable space "as of right"* you can transform this property into your custom masterpiece. Nestled on one of the most desirable streets in the neighbourhood, the home boasts exceptional ravine views and tranquil surroundings. The current large five-bedroom executive home is perfect for a family looking to enjoy spacious living with gracious principal rooms. A serene, covered front porch offers the perfect spot to admire the crescent's peaceful curve. Inside, you'll find a sprawling living and dining room ideal for entertaining, along with an eat-in kitchen featuring a pantry, walk-out, and stunning views of the ravine. Additional highlights include a double car garage, a side/familys entrance, and a walk-out basement complete with a separate office and den, with fireplace, that overlooks the lush greenery. This is a true nature lover's paradise! Just steps from transit, walking trails, excellent schools, and shops, this property combines the best of both urban and tranquil living. Whether you choose to move in, renovate, or build new, the possibilities here are endless! *as per architects illustration attached and subject to conservation authority. |
| Price | $1,795,000 |
| Taxes: | $7575.00 |
| Address: | 67 Snowcrest Ave , Toronto, M2K 2K9, Ontario |
| Lot Size: | 45.71 x 165.83 (Feet) |
| Directions/Cross Streets: | Bayview Ave/Finch Ave E |
| Rooms: | 9 |
| Rooms +: | 2 |
| Bedrooms: | 5 |
| Bedrooms +: | 1 |
| Kitchens: | 1 |
| Family Room: | Y |
| Basement: | Finished, W/O |
| Property Type: | Detached |
| Style: | 2-Storey |
| Exterior: | Brick |
| Garage Type: | Built-In |
| (Parking/)Drive: | Private |
| Drive Parking Spaces: | 4 |
| Pool: | None |
| Fireplace/Stove: | Y |
| Heat Source: | Gas |
| Heat Type: | Forced Air |
| Central Air Conditioning: | Central Air |
| Central Vac: | N |
| Sewers: | Sewers |
| Water: | Municipal |
$
%
Years
This calculator is for demonstration purposes only. Always consult a professional
financial advisor before making personal financial decisions.
| Although the information displayed is believed to be accurate, no warranties or representations are made of any kind. |
| RE/MAX REALTRON BARRY COHEN HOMES INC. |
|
|

Bus:
416-994-5000
Fax:
416.352.5397
| Book Showing | Email a Friend |
Jump To:
At a Glance:
| Type: | Freehold - Detached |
| Area: | Toronto |
| Municipality: | Toronto |
| Neighbourhood: | Bayview Woods-Steeles |
| Style: | 2-Storey |
| Lot Size: | 45.71 x 165.83(Feet) |
| Tax: | $7,575 |
| Beds: | 5+1 |
| Baths: | 3 |
| Fireplace: | Y |
| Pool: | None |
Locatin Map:
Payment Calculator:

