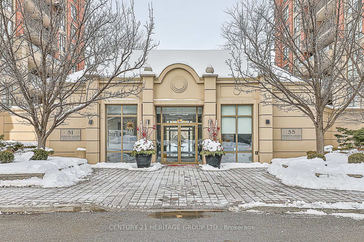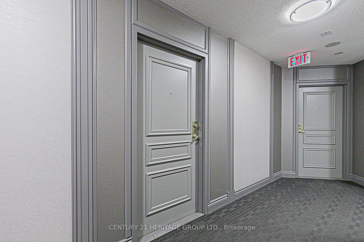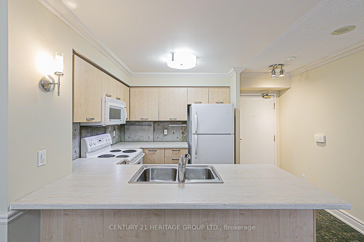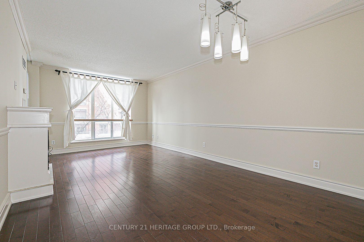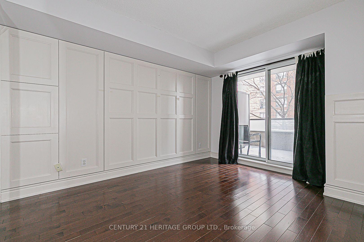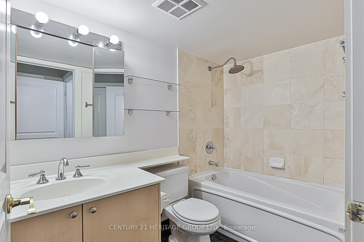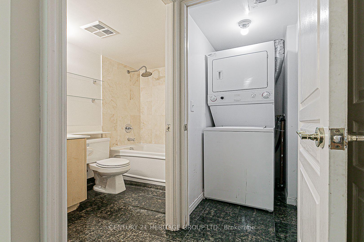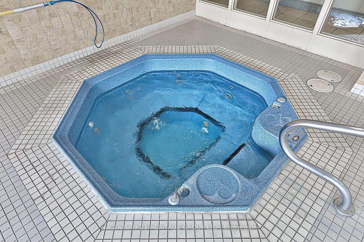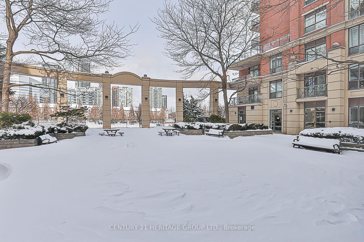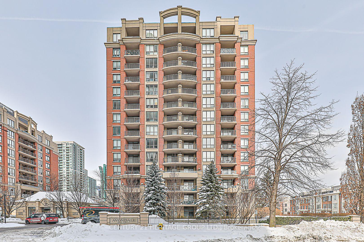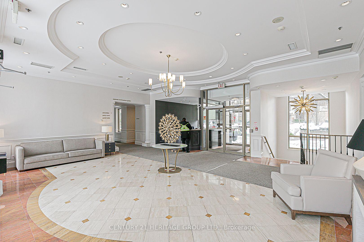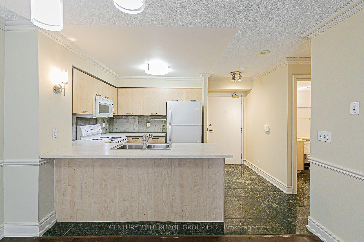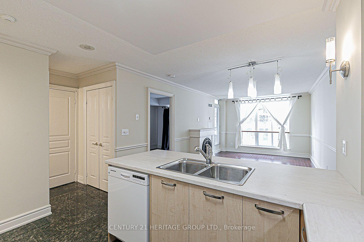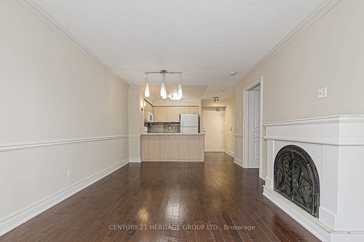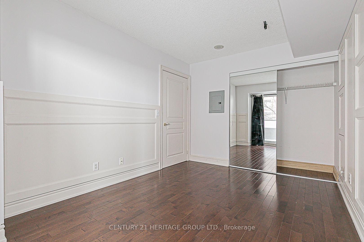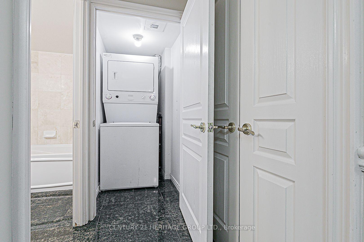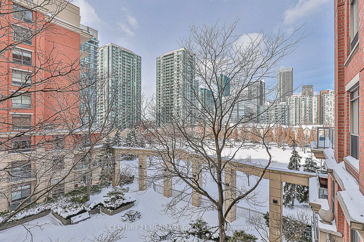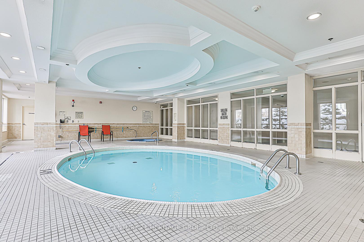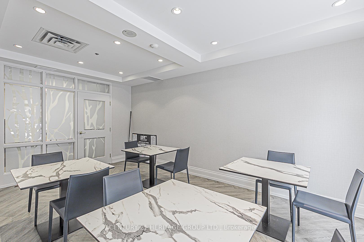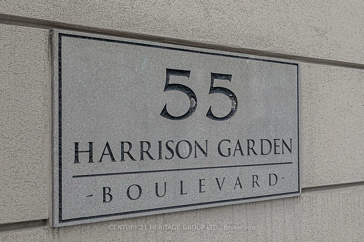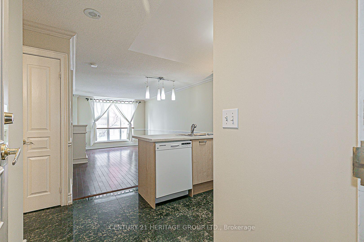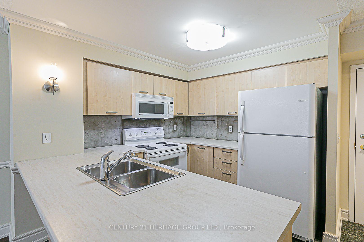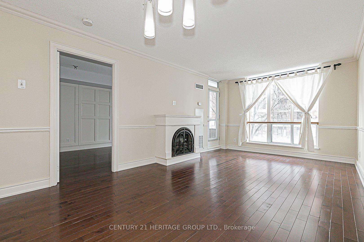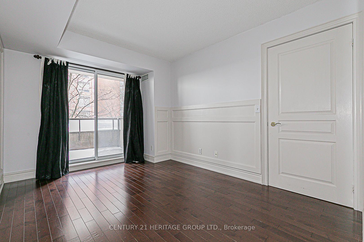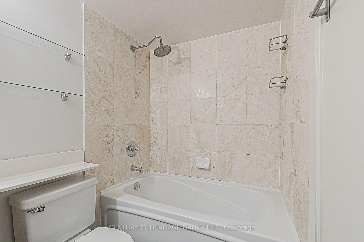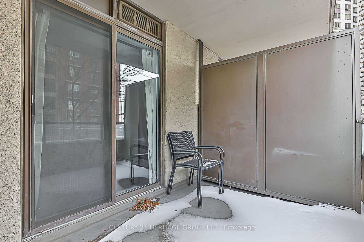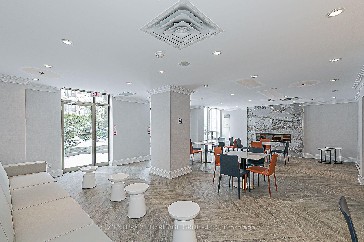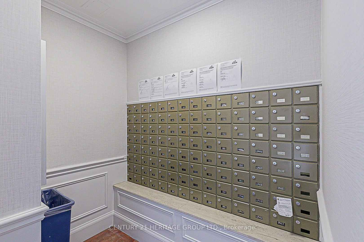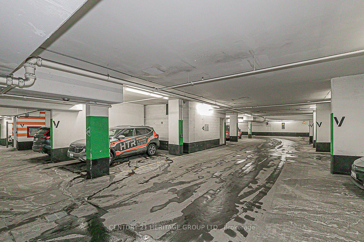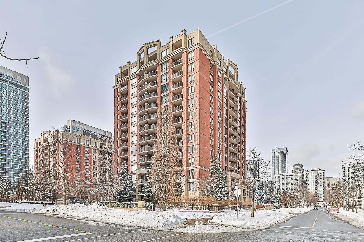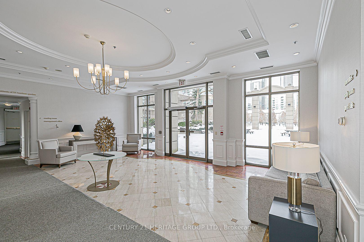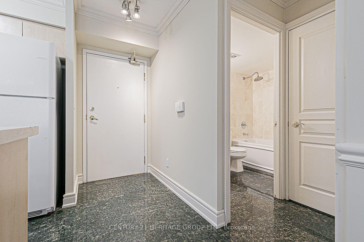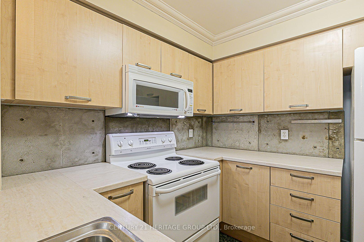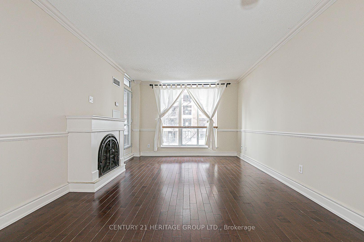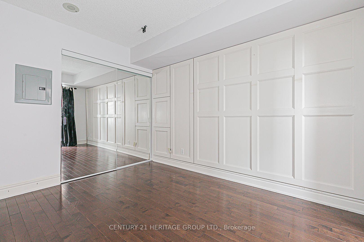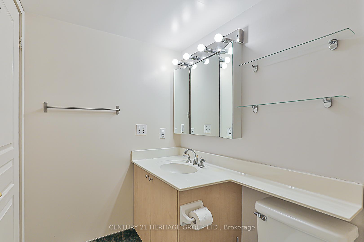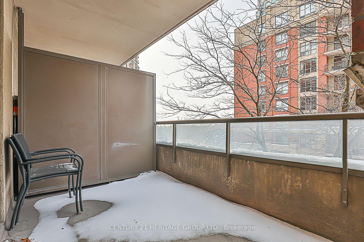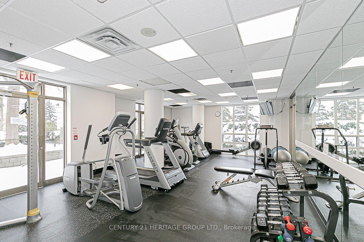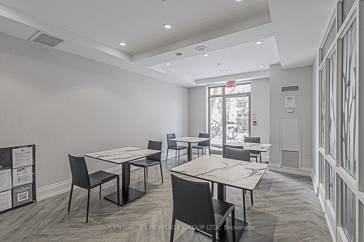$520,000
Available - For Sale
Listing ID: C11974489
55 Harrison Garden Blvd South , Unit 407, Toronto, M2N 7G3, Ontario
| Probably Location is one of the best feature of this building! Nestles in a great Neighbourhood Behind Avondale Community Park, this spacious one-bedroom Condo in the Prestigious Mansions of Avondale, a Luxurious mid-rise by Shane Baghai is just minutes away from Yonge and Sheppard Subway Stations, as well as easy access to Highay 401. One of the Best layout for the one-bedroom apartment in the heart of North York! Freshly Painted! All utilities included in maintenance fee! |
| Price | $520,000 |
| Taxes: | $2231.70 |
| Maintenance Fee: | 674.18 |
| Address: | 55 Harrison Garden Blvd South , Unit 407, Toronto, M2N 7G3, Ontario |
| Province/State: | Ontario |
| Condo Corporation No | TSCC |
| Level | 4 |
| Unit No | 407 |
| Locker No | 231 |
| Directions/Cross Streets: | Yonge & Sheppard Avenue |
| Rooms: | 4 |
| Bedrooms: | 1 |
| Bedrooms +: | |
| Kitchens: | 1 |
| Family Room: | Y |
| Basement: | None, Other |
| Level/Floor | Room | Length(ft) | Width(ft) | Descriptions | |
| Room 1 | Flat | Living | 10.82 | 20.34 | Combined W/Dining, Hardwood Floor, W/O To Balcony |
| Room 2 | Flat | Dining | 10.82 | 20.34 | Combined W/Living, Hardwood Floor, W/O To Balcony |
| Room 3 | Flat | Kitchen | 9.22 | 11.81 | Breakfast Bar |
| Room 4 | Flat | Br | 9.58 | 12.6 | Closet, Hardwood Floor, W/O To Balcony |
| Washroom Type | No. of Pieces | Level |
| Washroom Type 1 | 4 | Flat |
| Approximatly Age: | 16-30 |
| Property Type: | Condo Apt |
| Style: | Apartment |
| Exterior: | Brick Front |
| Garage Type: | Underground |
| Garage(/Parking)Space: | 1.00 |
| Drive Parking Spaces: | 1 |
| Park #1 | |
| Parking Spot: | 107 |
| Parking Type: | Owned |
| Legal Description: | b |
| Exposure: | W |
| Balcony: | Encl |
| Locker: | Owned |
| Pet Permited: | Restrict |
| Approximatly Age: | 16-30 |
| Approximatly Square Footage: | 600-699 |
| Building Amenities: | Guest Suites, Gym, Indoor Pool, Party/Meeting Room, Visitor Parking |
| Property Features: | Park, Public Transit, School |
| Maintenance: | 674.18 |
| Hydro Included: | Y |
| Water Included: | Y |
| Common Elements Included: | Y |
| Heat Included: | Y |
| Building Insurance Included: | Y |
| Fireplace/Stove: | Y |
| Heat Source: | Gas |
| Heat Type: | Forced Air |
| Central Air Conditioning: | Central Air |
| Central Vac: | N |
| Ensuite Laundry: | Y |
| Elevator Lift: | Y |
$
%
Years
This calculator is for demonstration purposes only. Always consult a professional
financial advisor before making personal financial decisions.
| Although the information displayed is believed to be accurate, no warranties or representations are made of any kind. |
| CENTURY 21 HERITAGE GROUP LTD. |
|
|

Bus:
416-994-5000
Fax:
416.352.5397
| Book Showing | Email a Friend |
Jump To:
At a Glance:
| Type: | Condo - Condo Apt |
| Area: | Toronto |
| Municipality: | Toronto |
| Neighbourhood: | Willowdale East |
| Style: | Apartment |
| Approximate Age: | 16-30 |
| Tax: | $2,231.7 |
| Maintenance Fee: | $674.18 |
| Beds: | 1 |
| Baths: | 1 |
| Garage: | 1 |
| Fireplace: | Y |
Locatin Map:
Payment Calculator:

