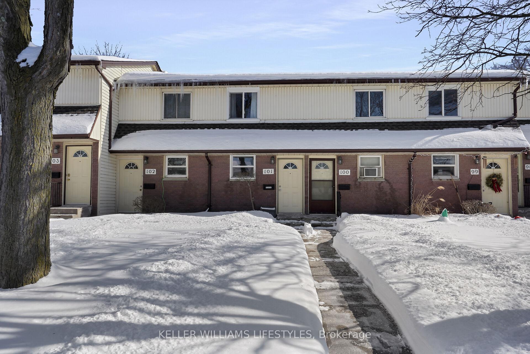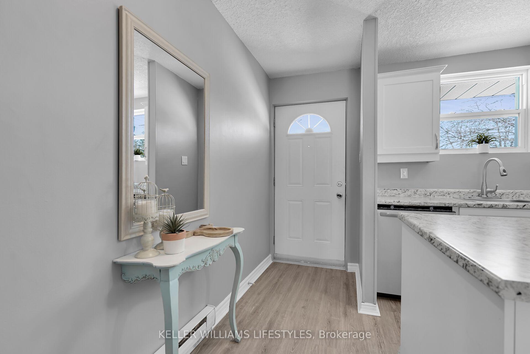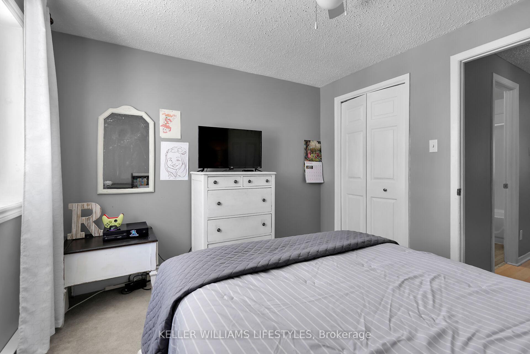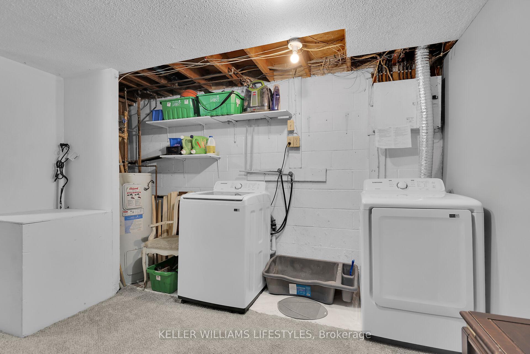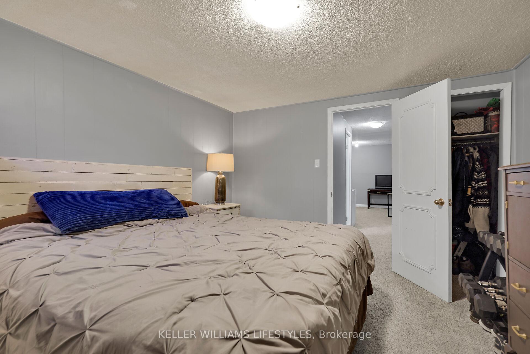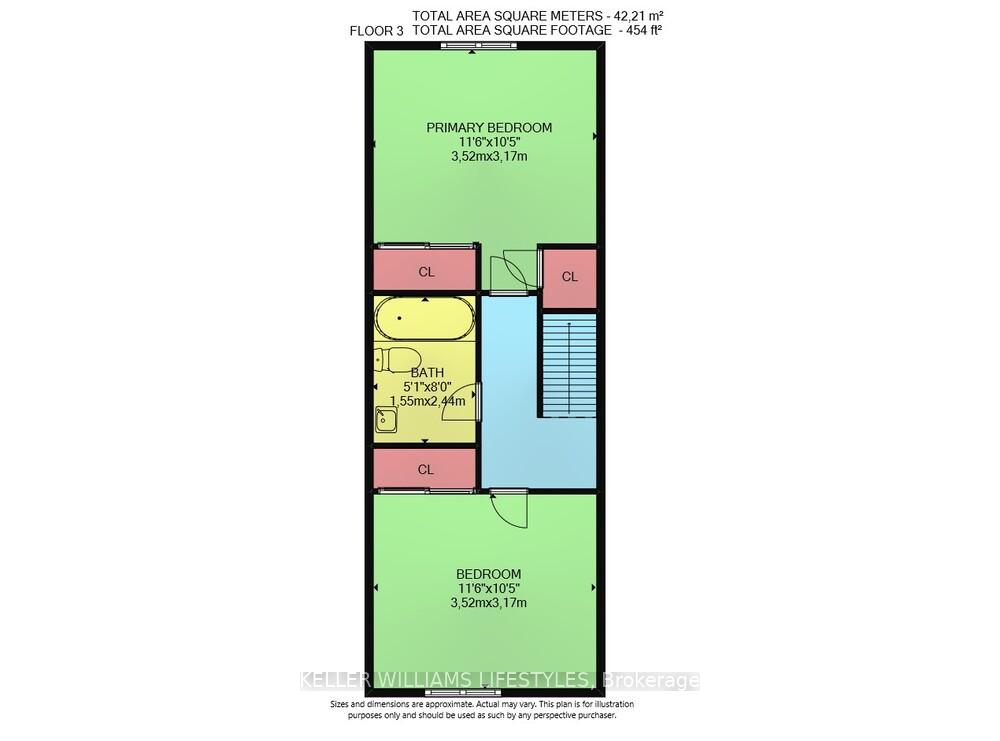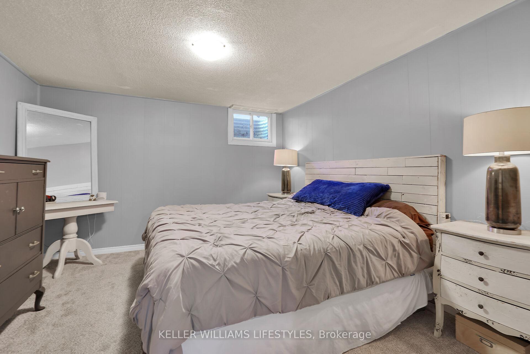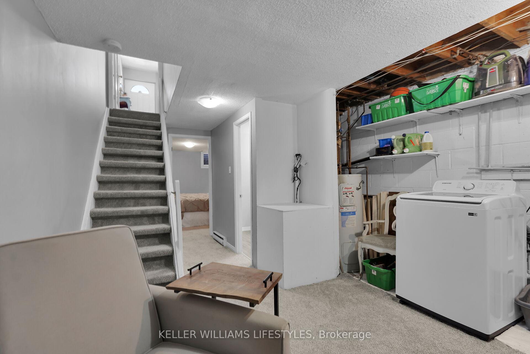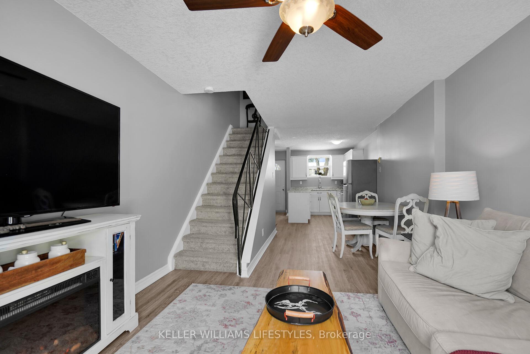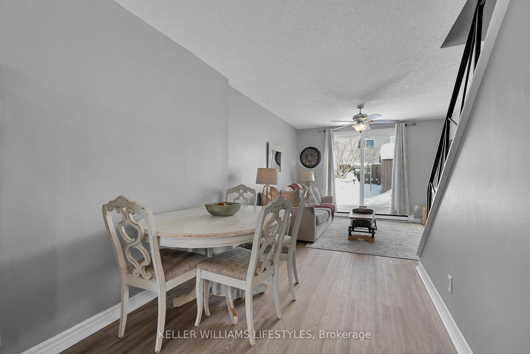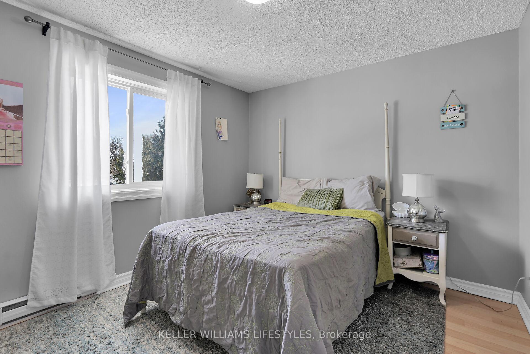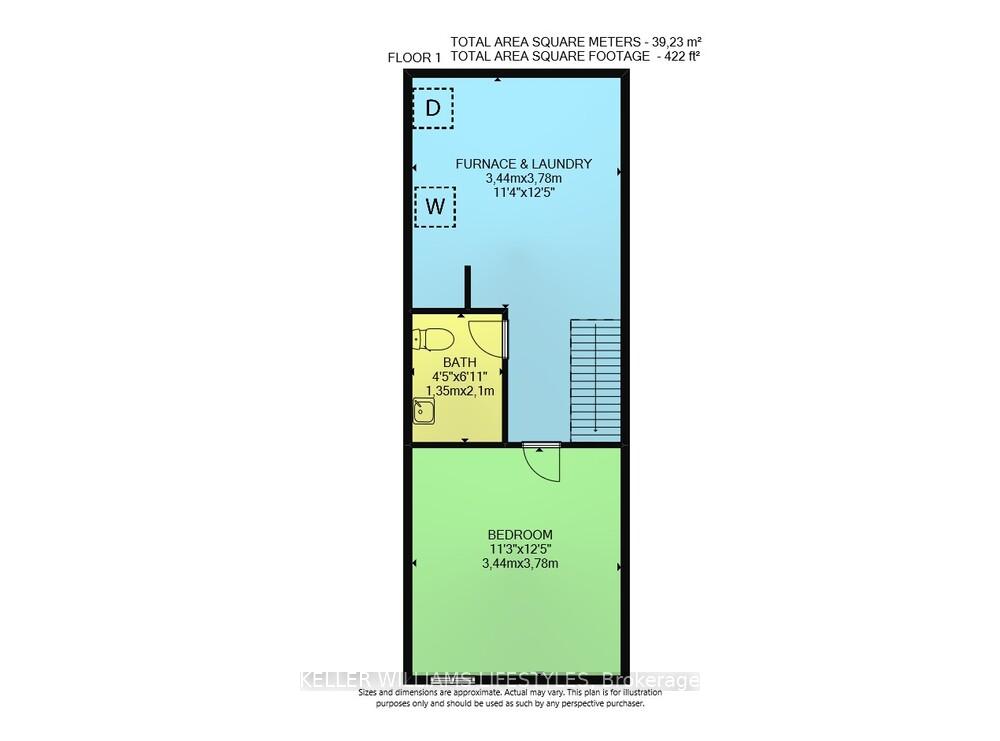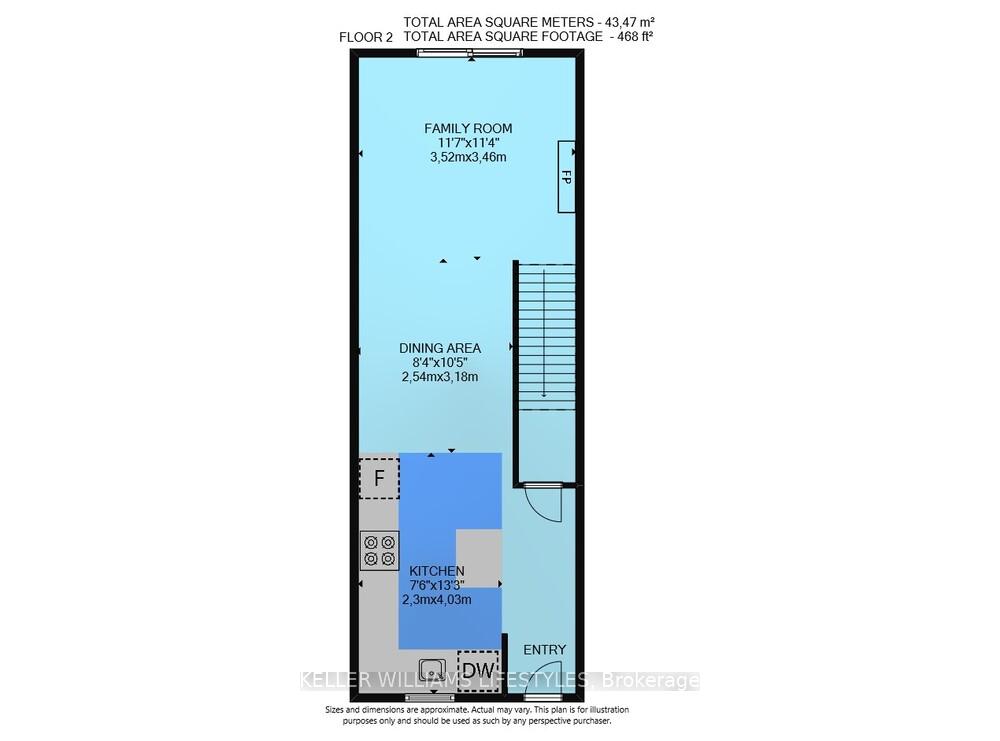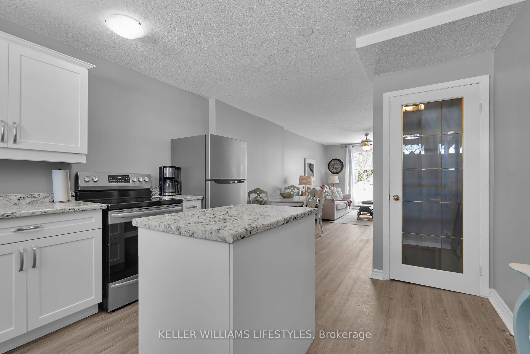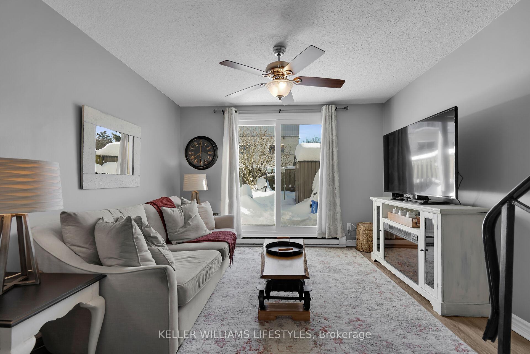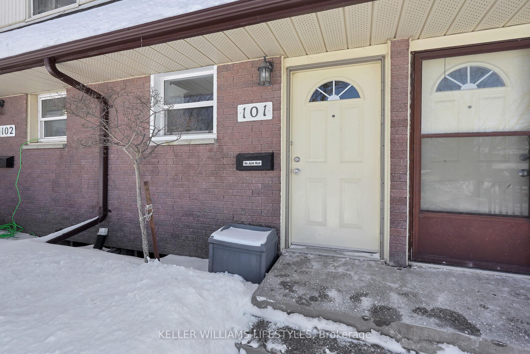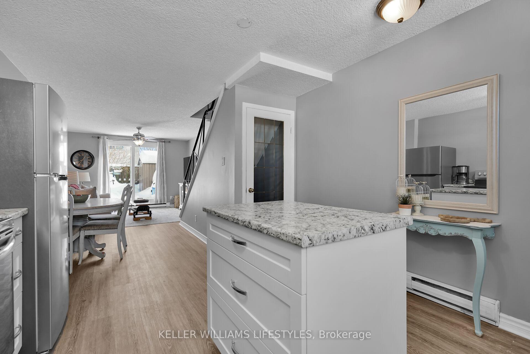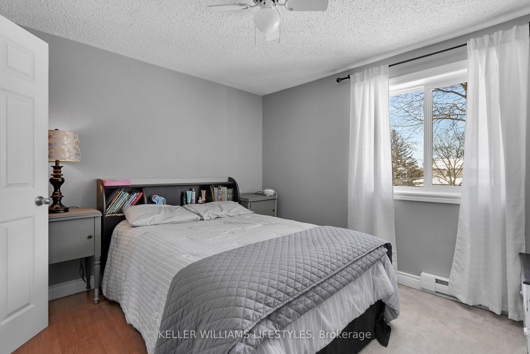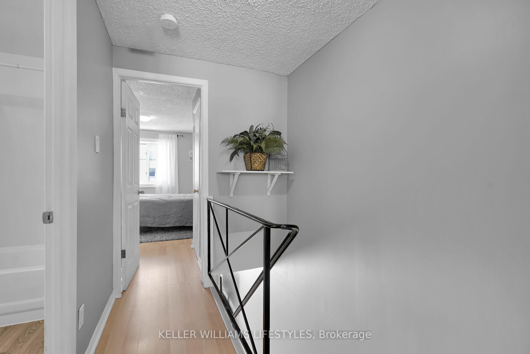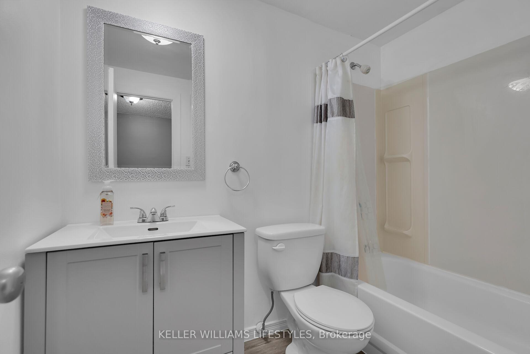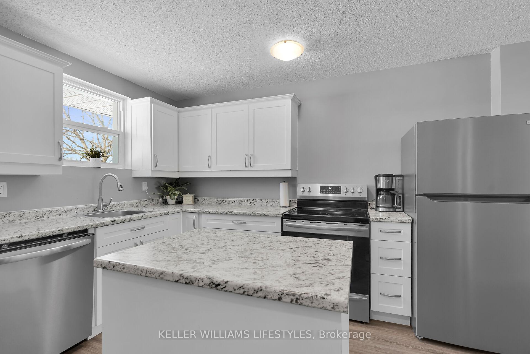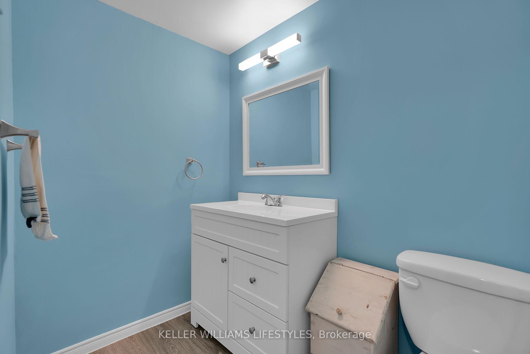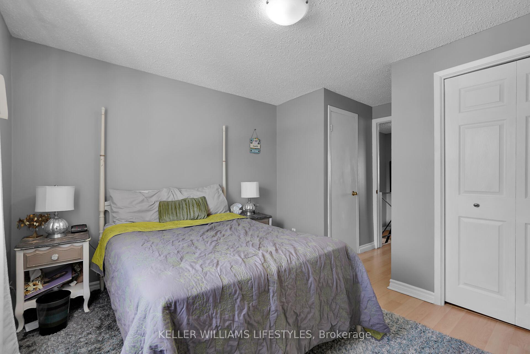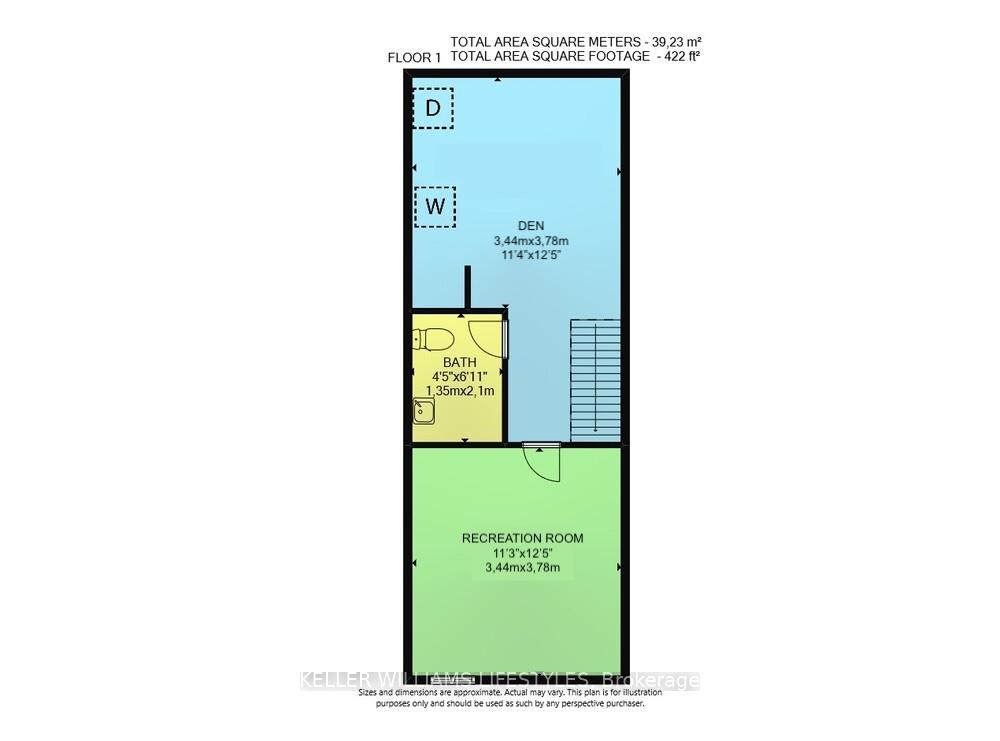$349,900
Available - For Sale
Listing ID: X11981494
1919 Trafalgar St , Unit 101, London, N5V 1A1, Ontario
| This spacious 2 bedroom, 2 bathroom condo has been beautifully updated from top to bottom. The main floor is open and bright with a great layout maximizing space. Kitchen with island offers an abundance of cupboard and countertop storage. Dining area suitable for a large table and living room with patio doors to large deck are more reasons to love this condo! Two primary sized bedrooms on the second level plus 4pc bathroom. The partly finished lower level offers recreation room with natural light from a good sized window, a 2-piece bathroom, office or den nook, and utility room with more storage. 5 newer appliances are included: fridge, stove, dishwasher, washer, and dryer. The water heater is owned. Low taxes ($1,337) and well managed complex with low condo fee of $240 that includes water. One assigned parking space (#101) plus visitor parking. The complex is very well managed, clean, and well kept. Walking distance to public transit and a variety of amenities. Minutes to Hwy 401 for easy commuting. This gem is waiting for you to move in and enjoy! |
| Price | $349,900 |
| Taxes: | $1337.00 |
| Assessment: | $85000 |
| Assessment Year: | 2024 |
| Maintenance Fee: | 240.00 |
| Address: | 1919 Trafalgar St , Unit 101, London, N5V 1A1, Ontario |
| Province/State: | Ontario |
| Condo Corporation No | MCC |
| Level | 1 |
| Unit No | 101 |
| Directions/Cross Streets: | Clarke Road |
| Rooms: | 3 |
| Rooms +: | 2 |
| Bedrooms: | 2 |
| Bedrooms +: | |
| Kitchens: | 1 |
| Family Room: | N |
| Basement: | Part Fin |
| Approximatly Age: | 51-99 |
| Property Type: | Condo Townhouse |
| Style: | 2-Storey |
| Exterior: | Brick, Vinyl Siding |
| Garage Type: | None |
| Garage(/Parking)Space: | 0.00 |
| Drive Parking Spaces: | 1 |
| Park #1 | |
| Parking Type: | Exclusive |
| Exposure: | W |
| Balcony: | None |
| Locker: | None |
| Pet Permited: | Restrict |
| Approximatly Age: | 51-99 |
| Approximatly Square Footage: | 900-999 |
| Property Features: | Public Trans |
| Maintenance: | 240.00 |
| Water Included: | Y |
| Common Elements Included: | Y |
| Parking Included: | Y |
| Building Insurance Included: | Y |
| Fireplace/Stove: | N |
| Heat Source: | Electric |
| Heat Type: | Baseboard |
| Central Air Conditioning: | None |
| Central Vac: | N |
| Laundry Level: | Lower |
$
%
Years
This calculator is for demonstration purposes only. Always consult a professional
financial advisor before making personal financial decisions.
| Although the information displayed is believed to be accurate, no warranties or representations are made of any kind. |
| KELLER WILLIAMS LIFESTYLES |
|
|

Bus:
416-994-5000
Fax:
416.352.5397
| Book Showing | Email a Friend |
Jump To:
At a Glance:
| Type: | Condo - Condo Townhouse |
| Area: | Middlesex |
| Municipality: | London |
| Neighbourhood: | East I |
| Style: | 2-Storey |
| Approximate Age: | 51-99 |
| Tax: | $1,337 |
| Maintenance Fee: | $240 |
| Beds: | 2 |
| Baths: | 2 |
| Fireplace: | N |
Locatin Map:
Payment Calculator:

