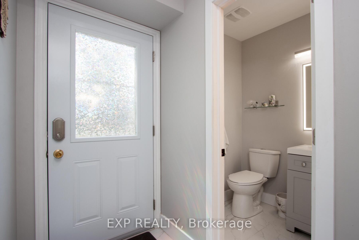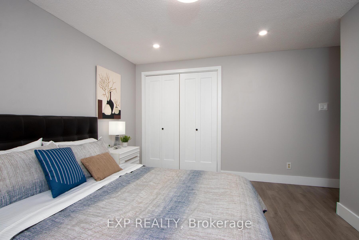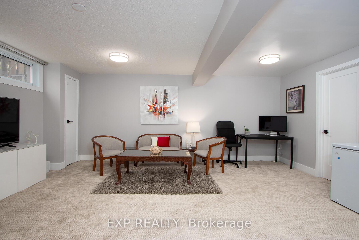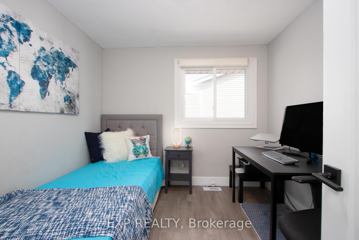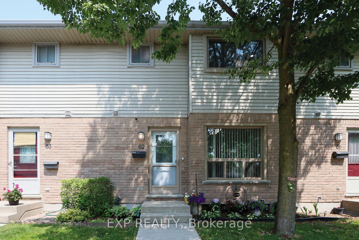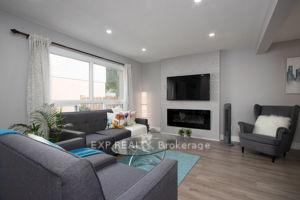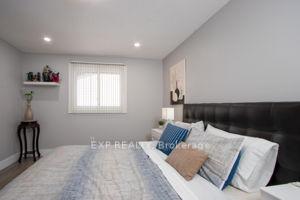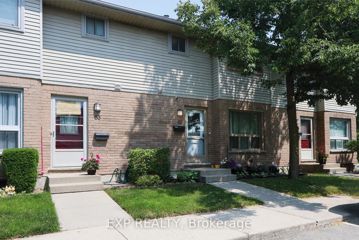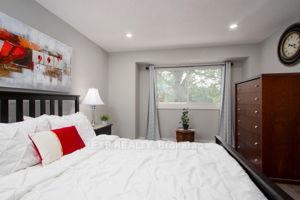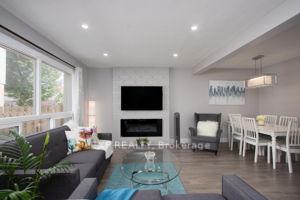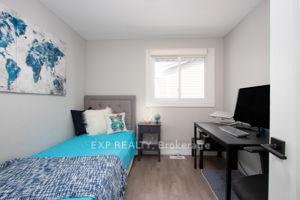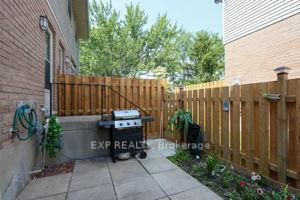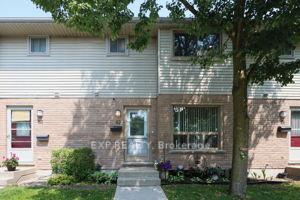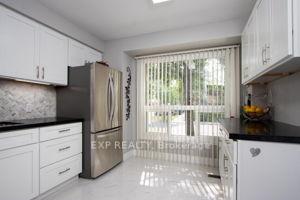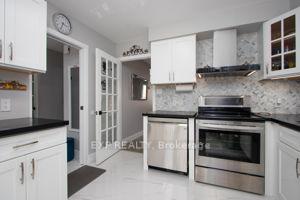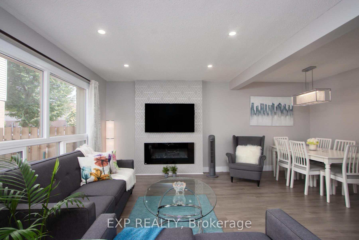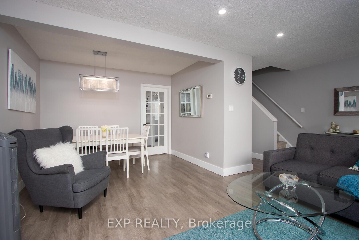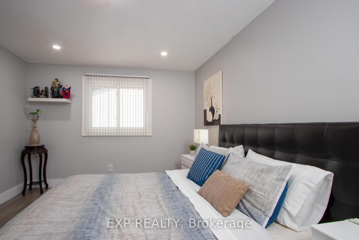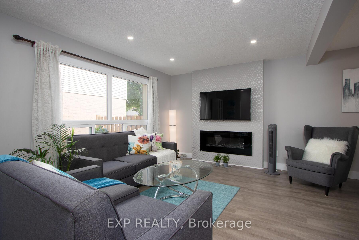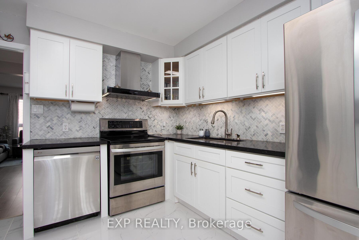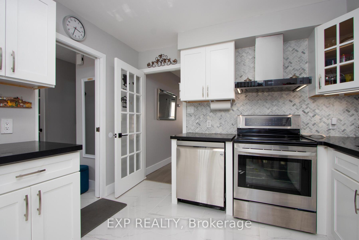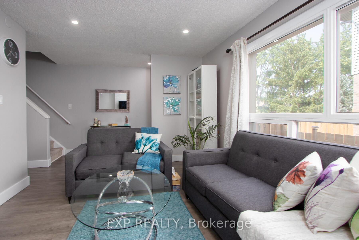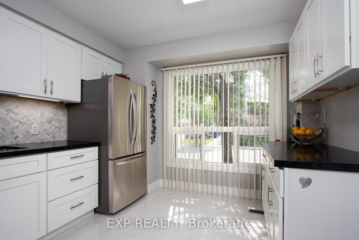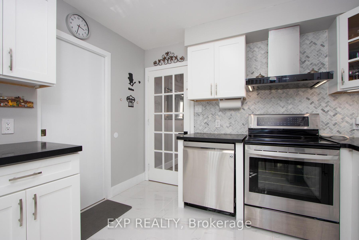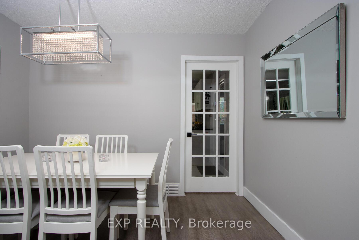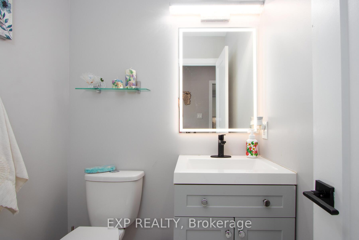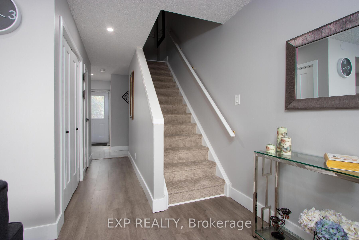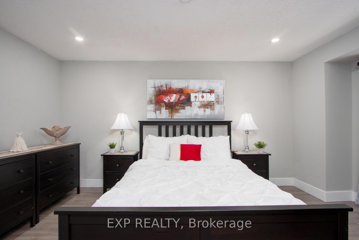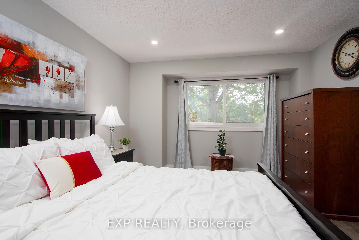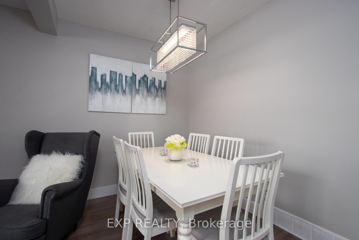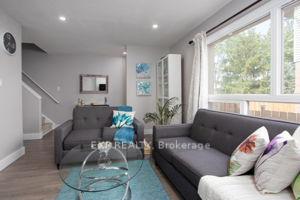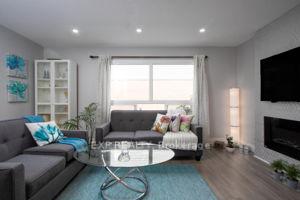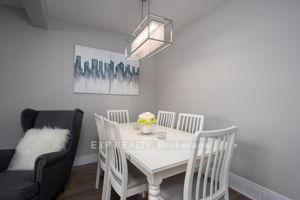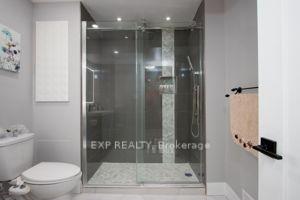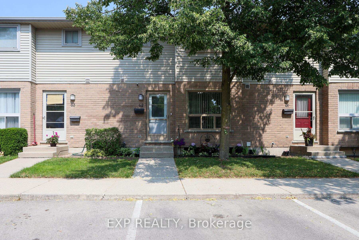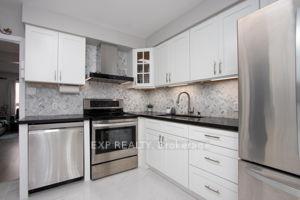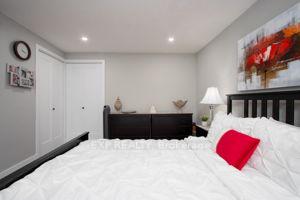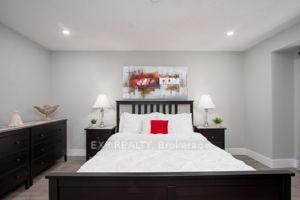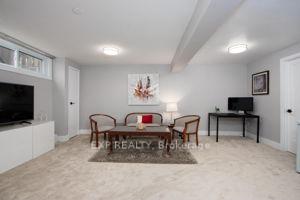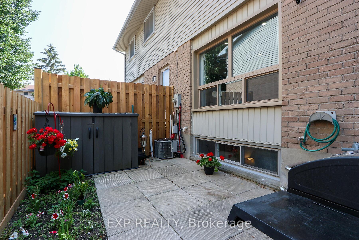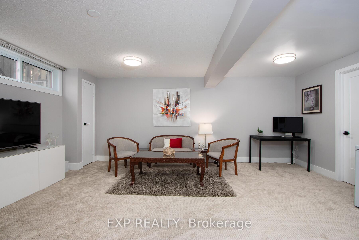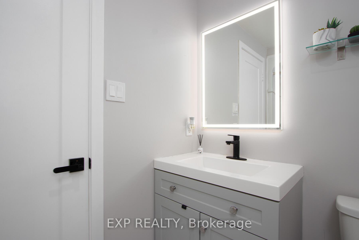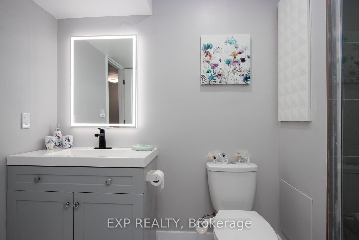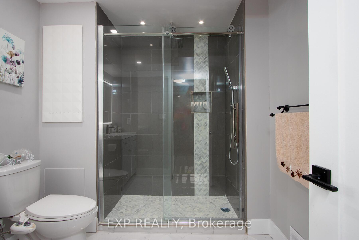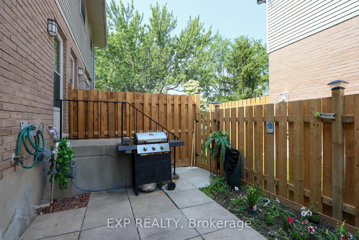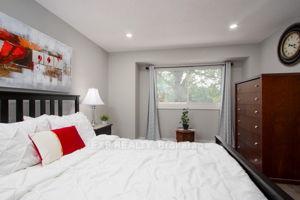$449,900
Available - For Sale
Listing ID: X11976342
75 Ansondale Rd , Unit 62, London, N6C 5W5, Ontario
| Beautifully updated 3 bedrooms, 2.5 bath, townhome condo in very well-kept quiet neighbourhood of South London. This condo is bright, airy, freshly painted and completely renovated with quality finishes over the past couple of years. Featuring a new kitchen just updated in 2022 with black granite counter tops, and all new appliances, (fridge replaced 2020), all new flooring on main and upper level (2022), new upstairs bathroom with rain shower (2022), all new faucets in kitchen and baths, new LED mirrors in baths and all interior doors with new handles, trim and baseboards were replaced over the last couple years. Pot lights were also added, and sensor lights were installed in all the upper closets Electric fireplace in main floor living room for those cozy nights in. All pot lights and light in mirrors are LED and can switch b/w warm and cool lighting. The basement was entirely updated in 2021, including laundry room, 3-piece bathroom with walk in glass shower and bonus enlarged rec room in this unit. Carpet was also replaced in basement June 2023. The back patio is fully fenced and private, not backing onto another unit or facing another unit. Front facing onto reserved parking spot and green space. Backyard fence was just replaced in 2023. The condo corporation has recently updated the windows, and the front exterior door. Back exterior expected to be updated in the fall. All there is left to do here, is move and enjoy living! Located in a family friendly area, close to all amenities, schools, parks and public transit, and close to 401. Don't delay seeing this one! |
| Price | $449,900 |
| Taxes: | $1884.90 |
| Maintenance Fee: | 330.00 |
| Address: | 75 Ansondale Rd , Unit 62, London, N6C 5W5, Ontario |
| Province/State: | Ontario |
| Condo Corporation No | 167 |
| Level | 1 |
| Unit No | 62 |
| Directions/Cross Streets: | Homeview Road |
| Rooms: | 7 |
| Bedrooms: | 3 |
| Bedrooms +: | |
| Kitchens: | 1 |
| Family Room: | Y |
| Basement: | Finished, Full |
| Approximatly Age: | 31-50 |
| Property Type: | Condo Townhouse |
| Style: | 2-Storey |
| Exterior: | Brick, Vinyl Siding |
| Garage Type: | None |
| Garage(/Parking)Space: | 0.00 |
| Drive Parking Spaces: | 1 |
| Park #1 | |
| Parking Type: | Owned |
| Exposure: | E |
| Balcony: | None |
| Locker: | None |
| Pet Permited: | Restrict |
| Retirement Home: | N |
| Approximatly Age: | 31-50 |
| Approximatly Square Footage: | 1200-1399 |
| Building Amenities: | Visitor Parking |
| Property Features: | Fenced Yard, Library, Park, Public Transit, Rec Centre, School |
| Maintenance: | 330.00 |
| Parking Included: | Y |
| Building Insurance Included: | Y |
| Fireplace/Stove: | Y |
| Heat Source: | Gas |
| Heat Type: | Forced Air |
| Central Air Conditioning: | Central Air |
| Central Vac: | N |
| Laundry Level: | Lower |
| Elevator Lift: | N |
$
%
Years
This calculator is for demonstration purposes only. Always consult a professional
financial advisor before making personal financial decisions.
| Although the information displayed is believed to be accurate, no warranties or representations are made of any kind. |
| EXP REALTY |
|
|

Bus:
416-994-5000
Fax:
416.352.5397
| Virtual Tour | Book Showing | Email a Friend |
Jump To:
At a Glance:
| Type: | Condo - Condo Townhouse |
| Area: | Middlesex |
| Municipality: | London |
| Neighbourhood: | South Q |
| Style: | 2-Storey |
| Approximate Age: | 31-50 |
| Tax: | $1,884.9 |
| Maintenance Fee: | $330 |
| Beds: | 3 |
| Baths: | 3 |
| Fireplace: | Y |
Locatin Map:
Payment Calculator:

