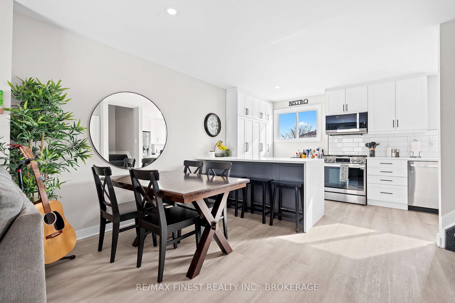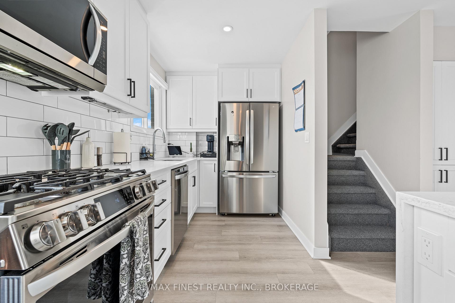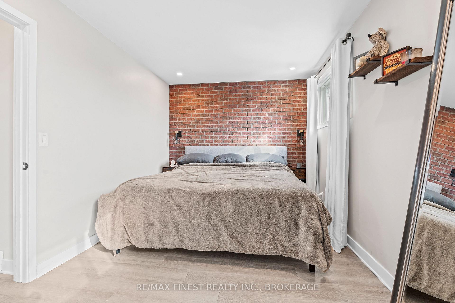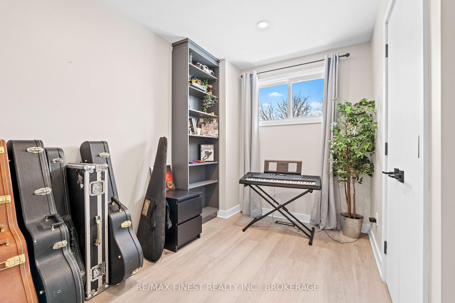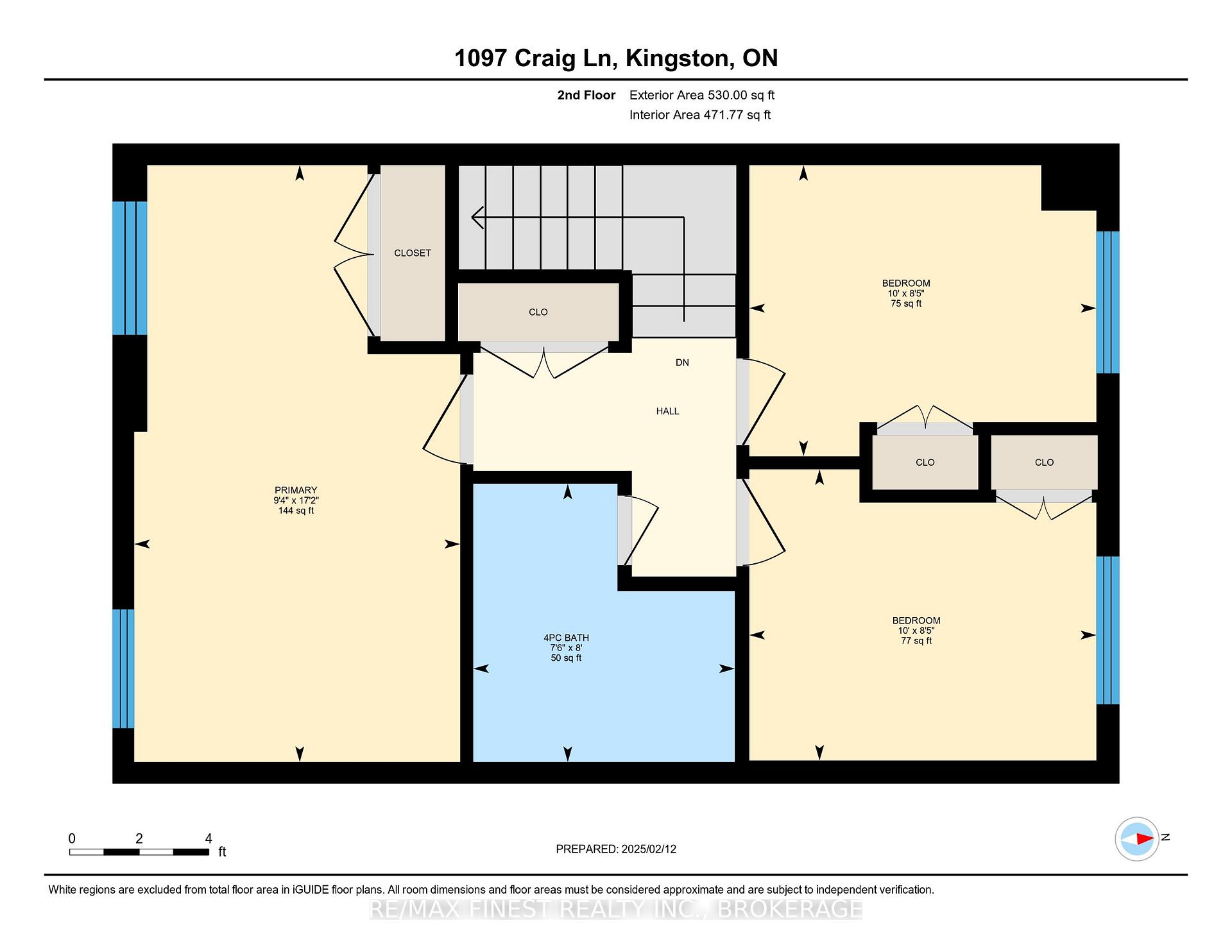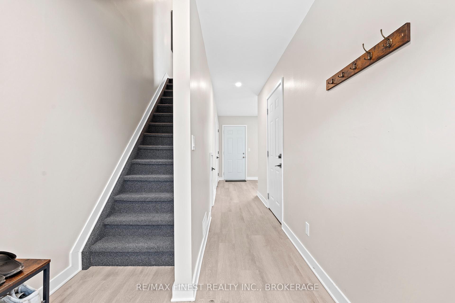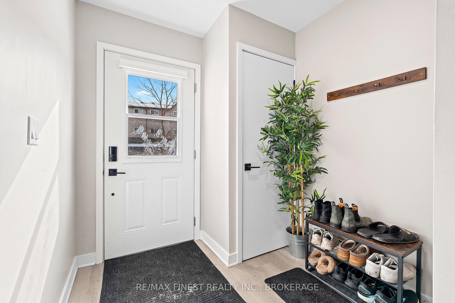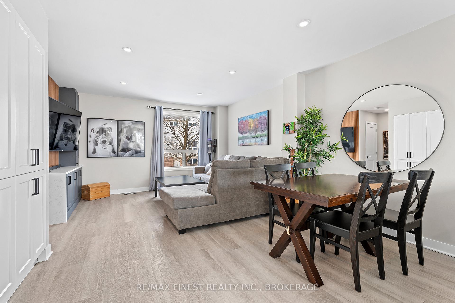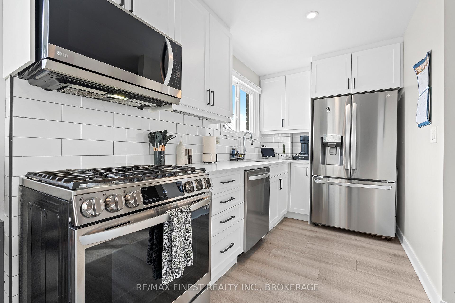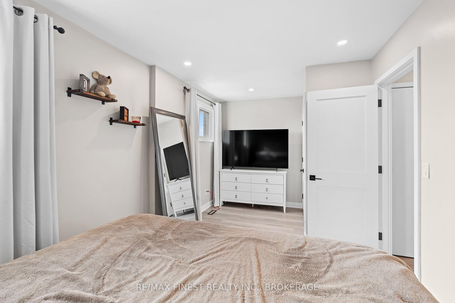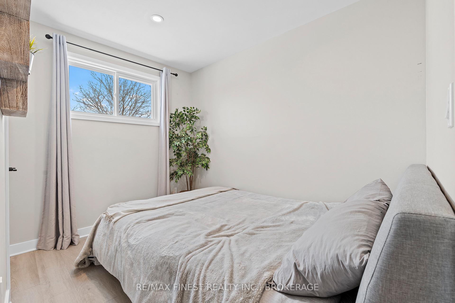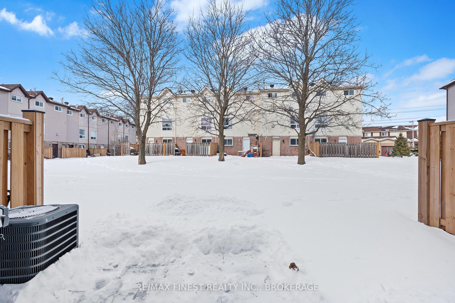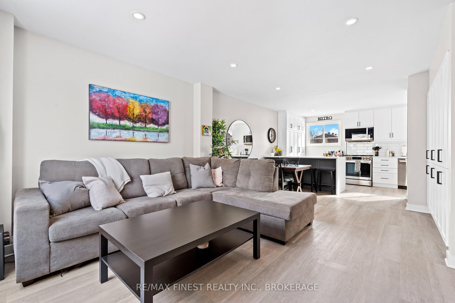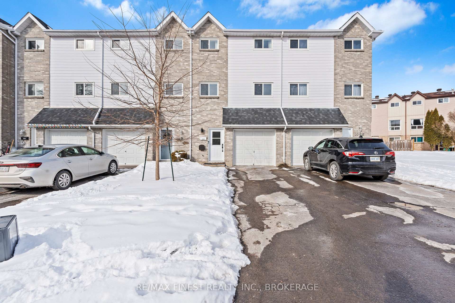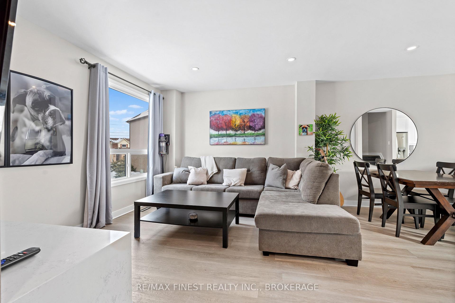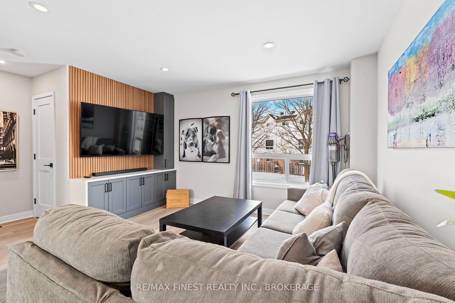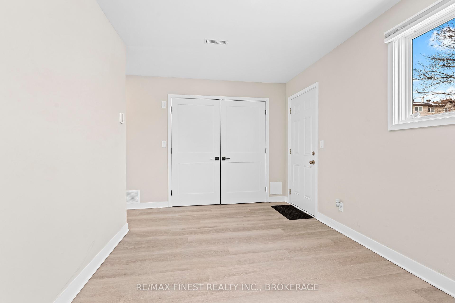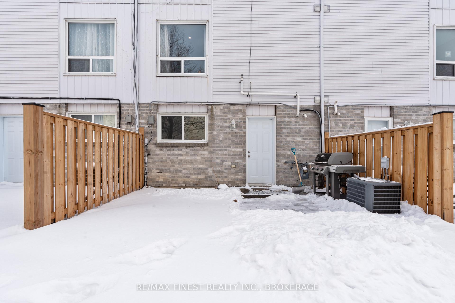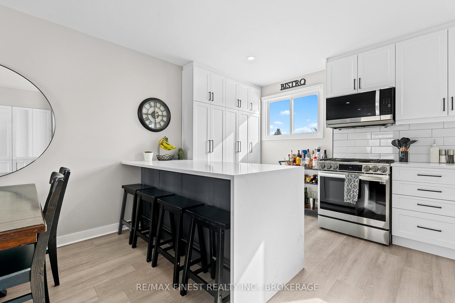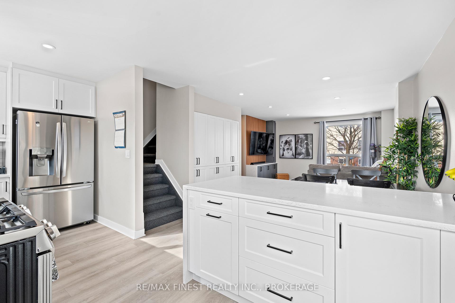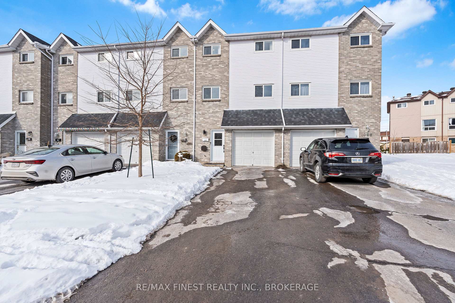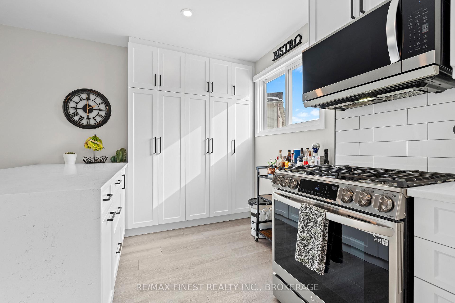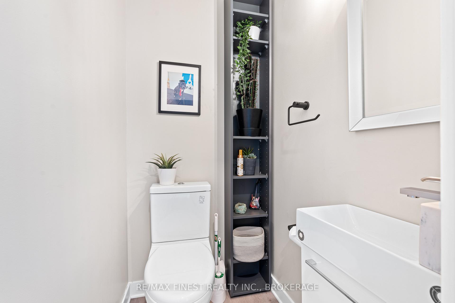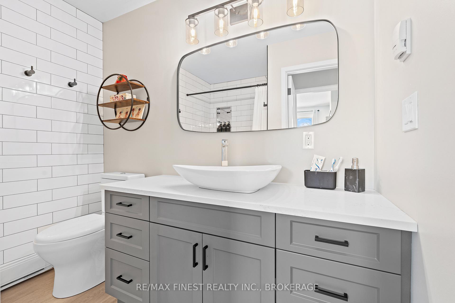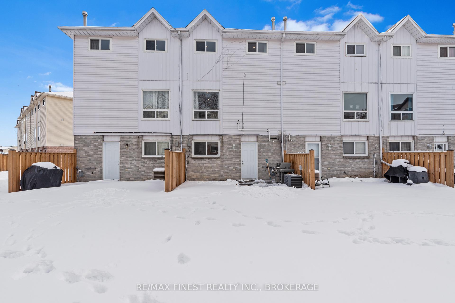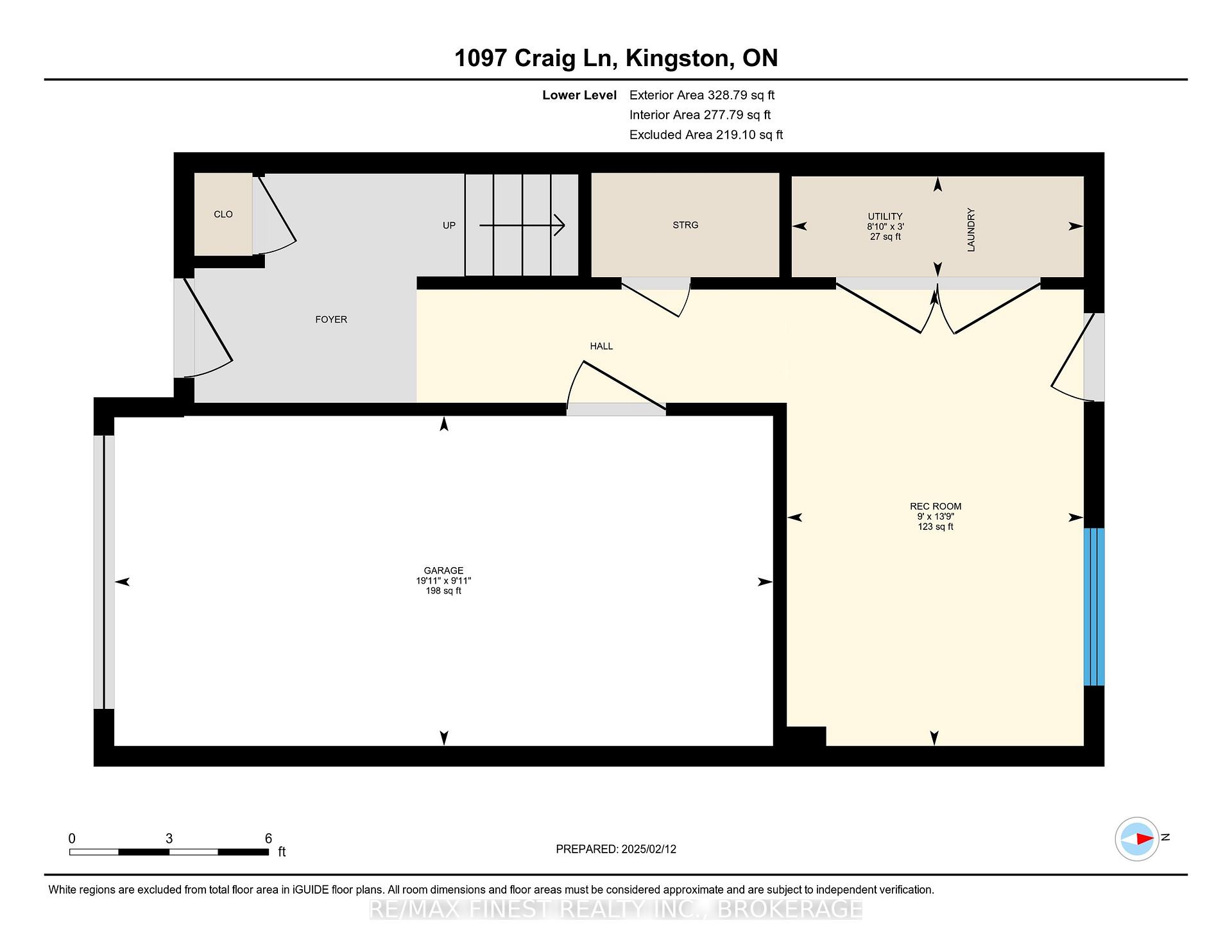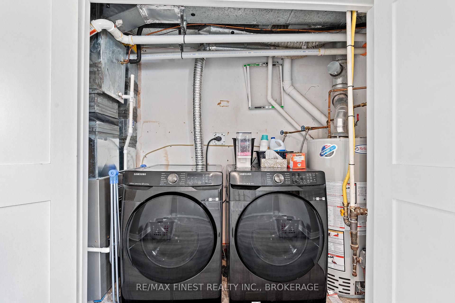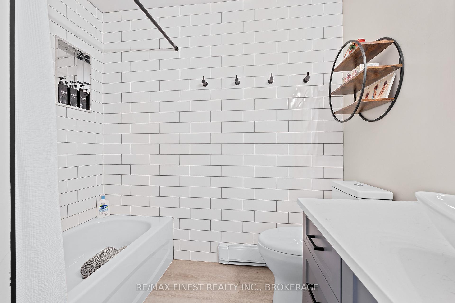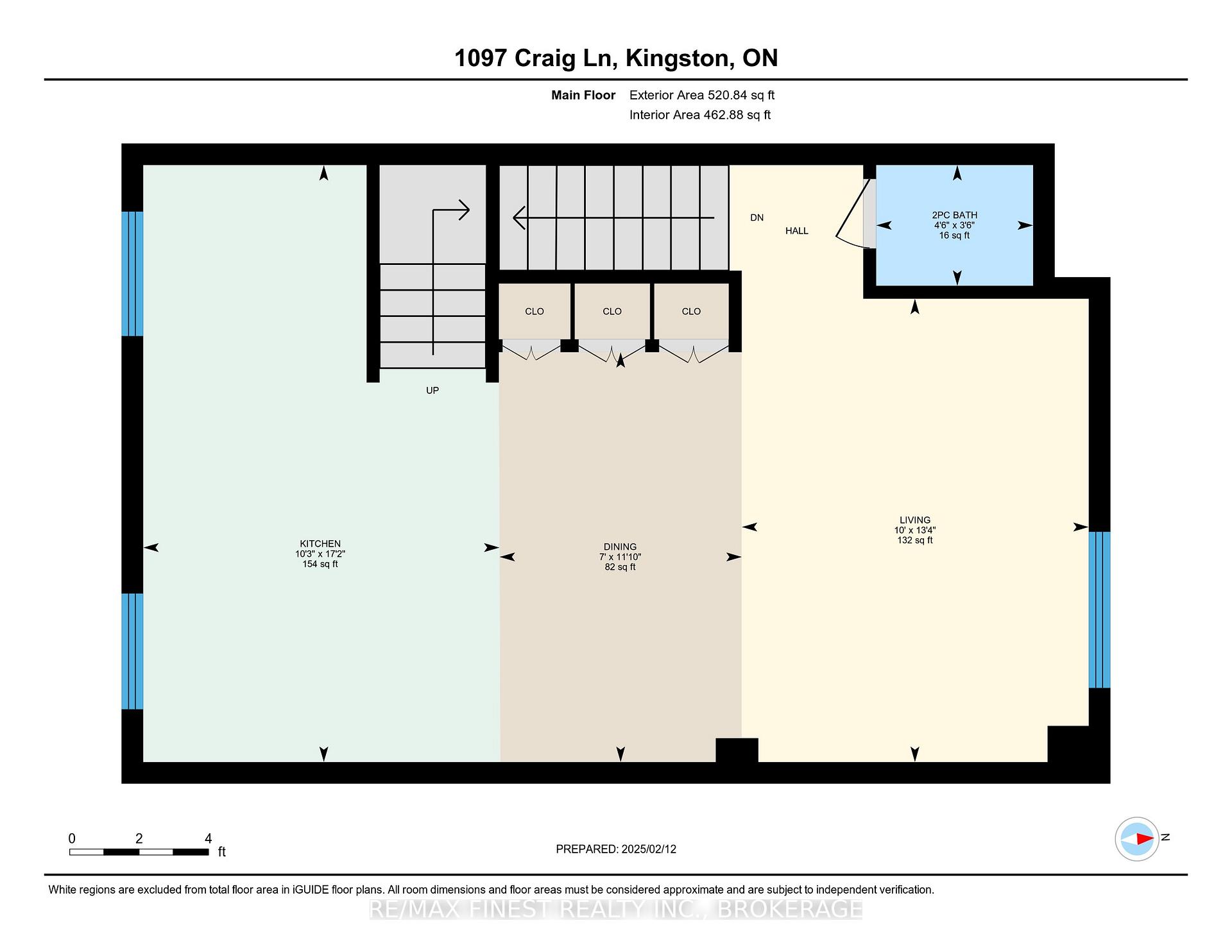$464,999
Available - For Sale
Listing ID: X11976032
1097 Craig Lane , Kingston, K7M 7W6, Ontario
| Welcome to 1097 Craig Lane, a beautifully renovated 3-bedroom, 1.5-bathroom condo townhouse inKingstons West End. Conveniently located near schools, shopping, amenities, and public transit, this home has been updated from top to bottom. Upgrades include new flooring, trim,doors, vanities, in-floor heating in the basement, pot lights throughout, and additional cabinetries for extra storage. A newly added interior door provides access to the garage, which also features extra storage space. Major updates include a new furnace (2022) and a new AC coil condenser (2022). The highlight of this home is the stunning kitchen, expertly designed by Progressive Kitchens. This turn-key property is move-in ready and requires absolutely nothing just unpack and enjoy! |
| Price | $464,999 |
| Taxes: | $2190.70 |
| Maintenance Fee: | 351.85 |
| Address: | 1097 Craig Lane , Kingston, K7M 7W6, Ontario |
| Province/State: | Ontario |
| Condo Corporation No | FCC |
| Level | CAL |
| Unit No | 136 |
| Directions/Cross Streets: | Taylor Kidd |
| Rooms: | 10 |
| Bedrooms: | 3 |
| Bedrooms +: | |
| Kitchens: | 1 |
| Family Room: | Y |
| Basement: | Other |
| Property Type: | Condo Townhouse |
| Style: | 3-Storey |
| Exterior: | Brick, Vinyl Siding |
| Garage Type: | Attached |
| Garage(/Parking)Space: | 1.00 |
| Drive Parking Spaces: | 2 |
| Park #1 | |
| Parking Type: | None |
| Exposure: | N |
| Balcony: | None |
| Locker: | None |
| Pet Permited: | Restrict |
| Approximatly Square Footage: | 1200-1399 |
| Building Amenities: | Outdoor Pool |
| Maintenance: | 351.85 |
| Common Elements Included: | Y |
| Parking Included: | Y |
| Building Insurance Included: | Y |
| Fireplace/Stove: | N |
| Heat Source: | Gas |
| Heat Type: | Forced Air |
| Central Air Conditioning: | Central Air |
| Central Vac: | N |
$
%
Years
This calculator is for demonstration purposes only. Always consult a professional
financial advisor before making personal financial decisions.
| Although the information displayed is believed to be accurate, no warranties or representations are made of any kind. |
| RE/MAX FINEST REALTY INC., BROKERAGE |
|
|

Bus:
416-994-5000
Fax:
416.352.5397
| Virtual Tour | Book Showing | Email a Friend |
Jump To:
At a Glance:
| Type: | Condo - Condo Townhouse |
| Area: | Frontenac |
| Municipality: | Kingston |
| Neighbourhood: | South of Taylor-Kidd Blvd |
| Style: | 3-Storey |
| Tax: | $2,190.7 |
| Maintenance Fee: | $351.85 |
| Beds: | 3 |
| Baths: | 2 |
| Garage: | 1 |
| Fireplace: | N |
Locatin Map:
Payment Calculator:

