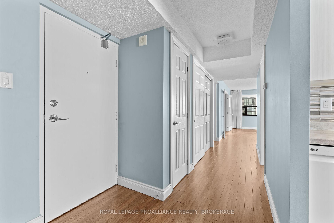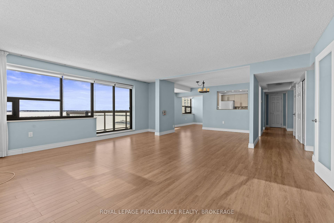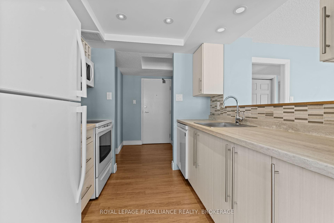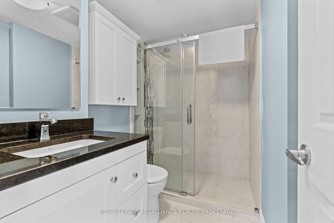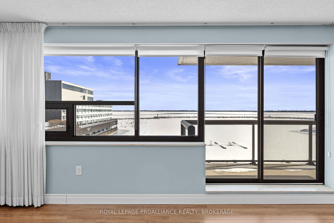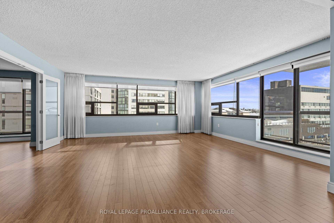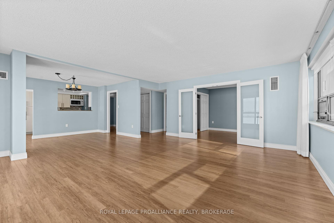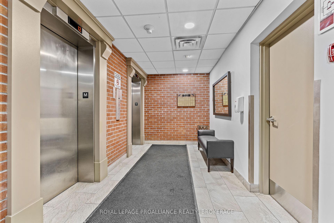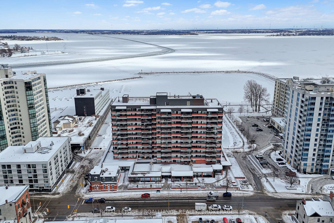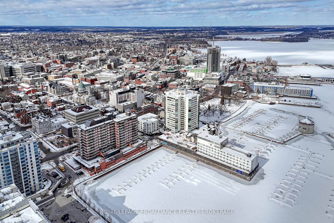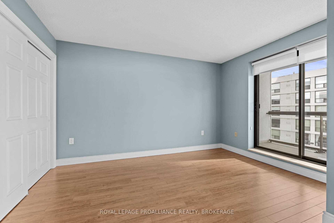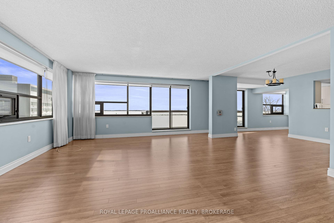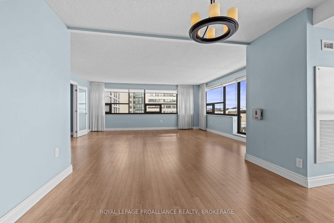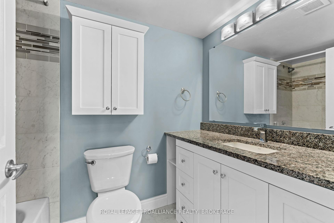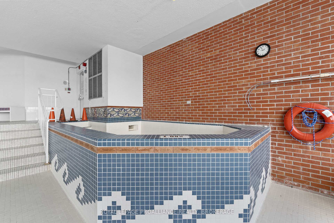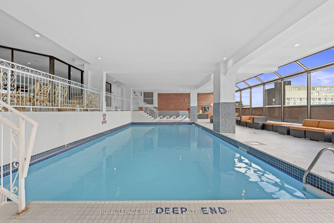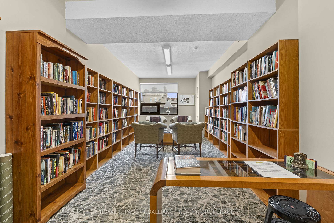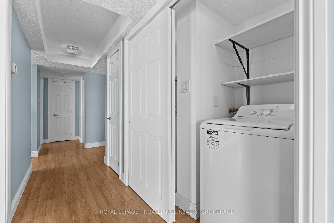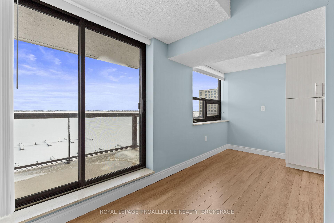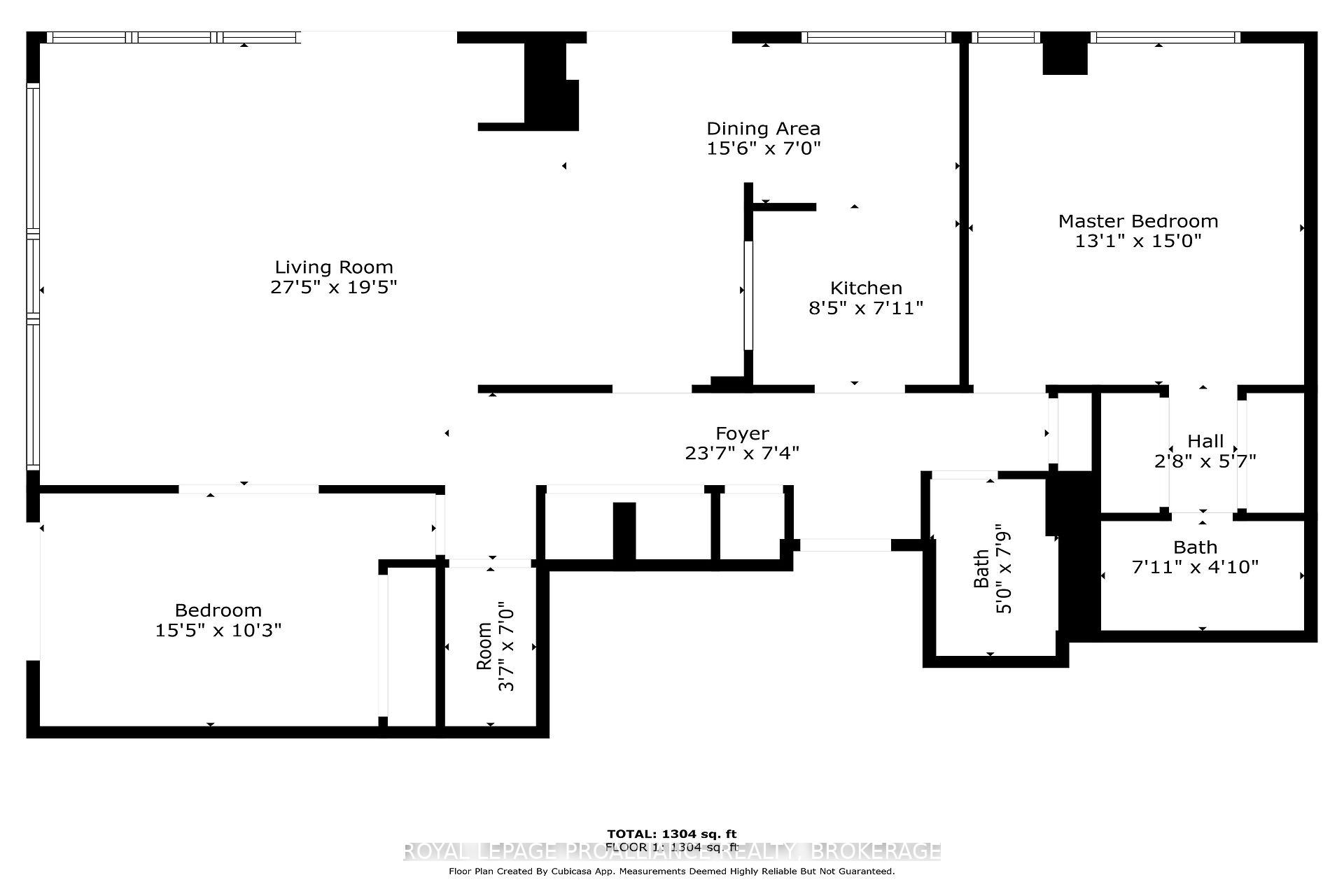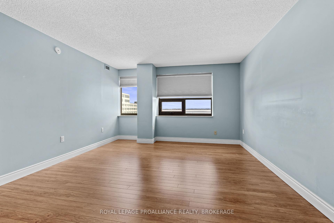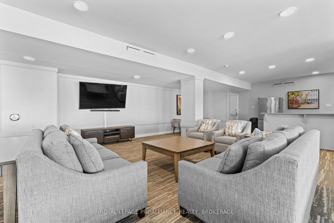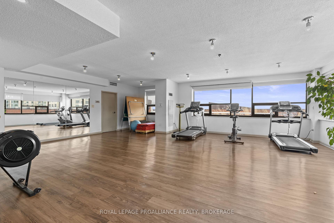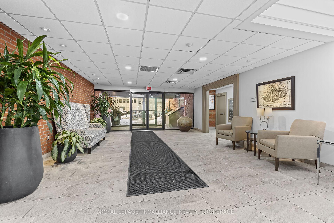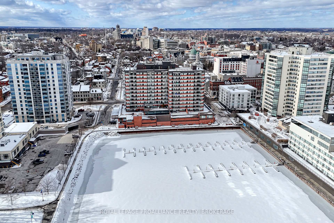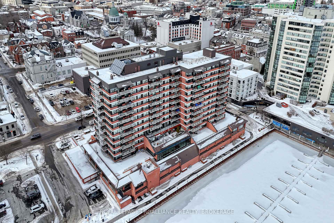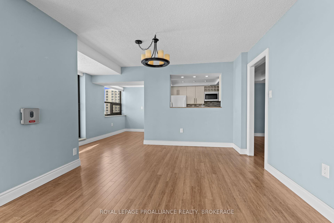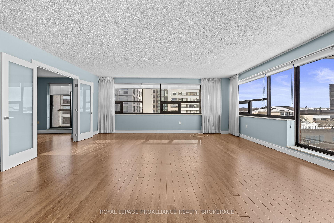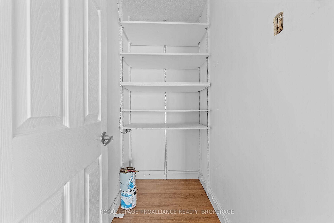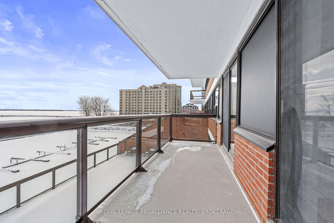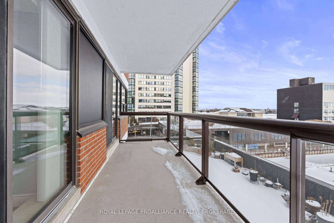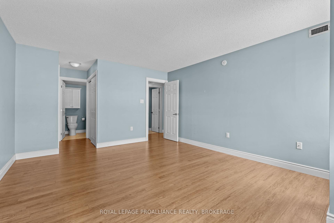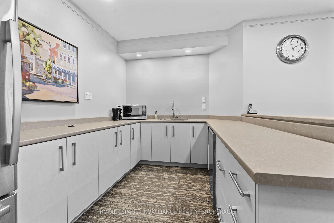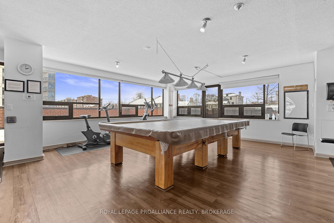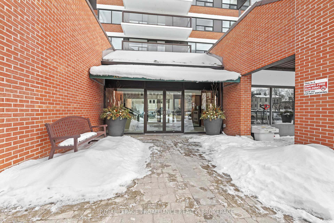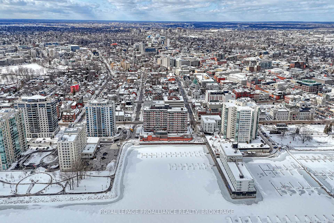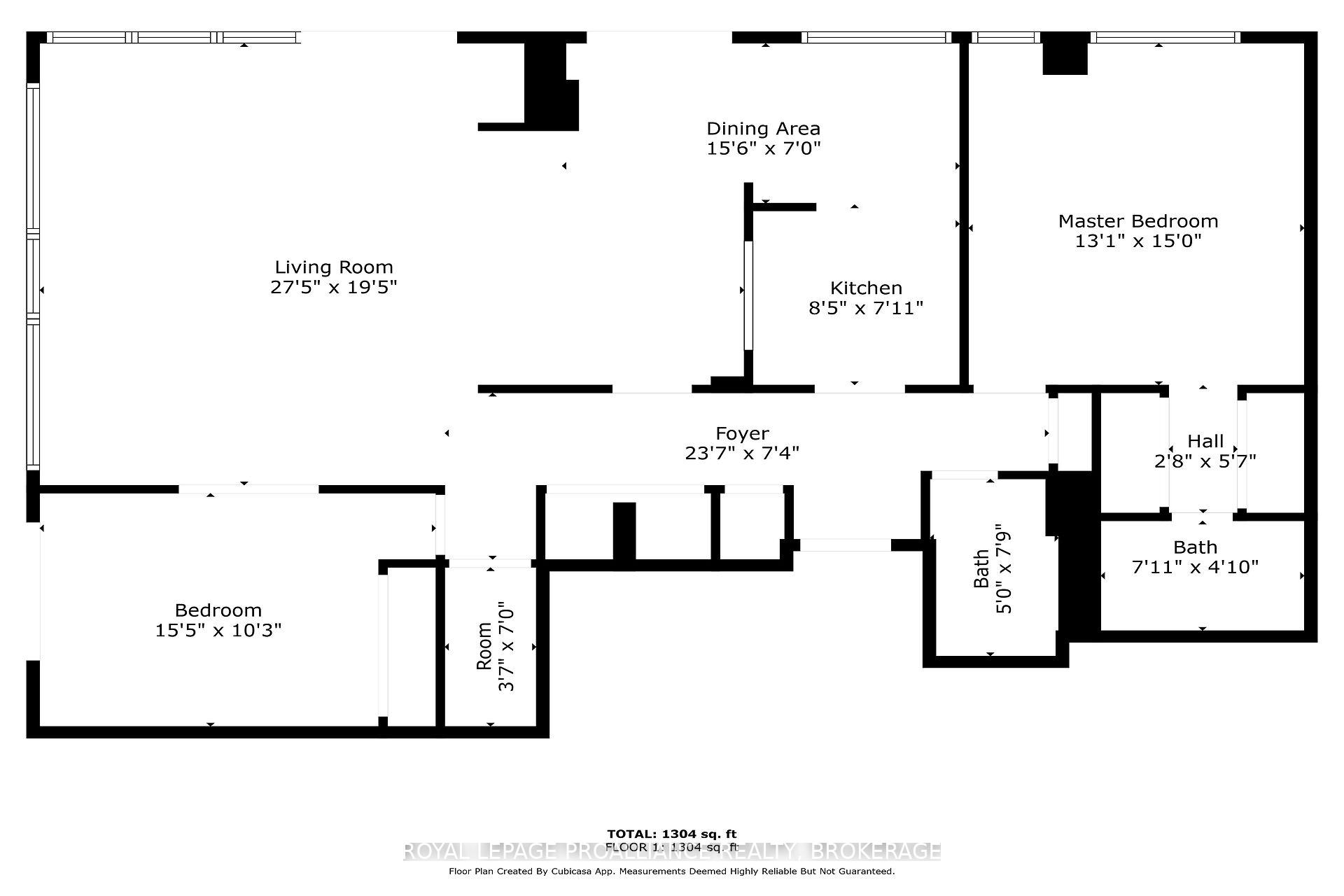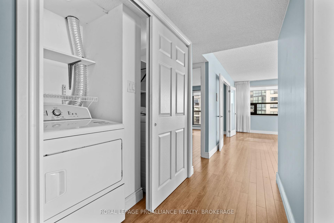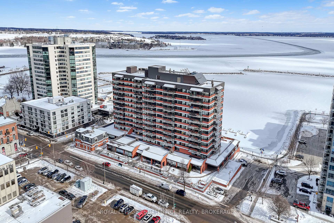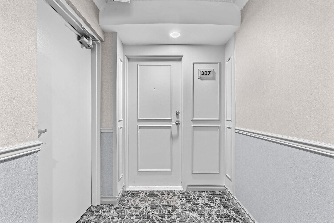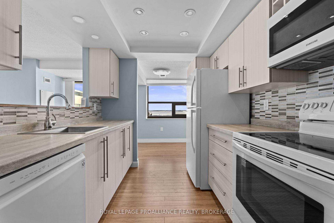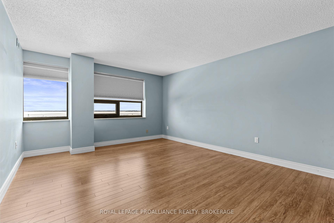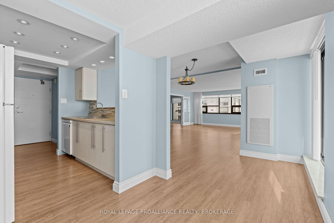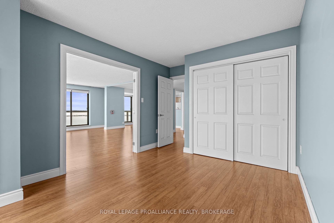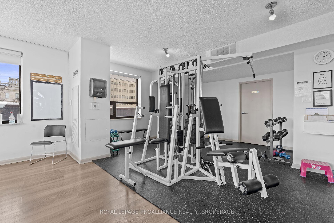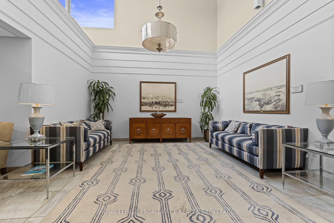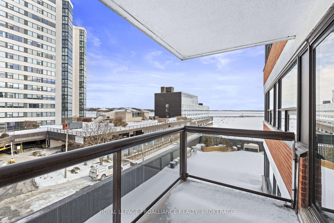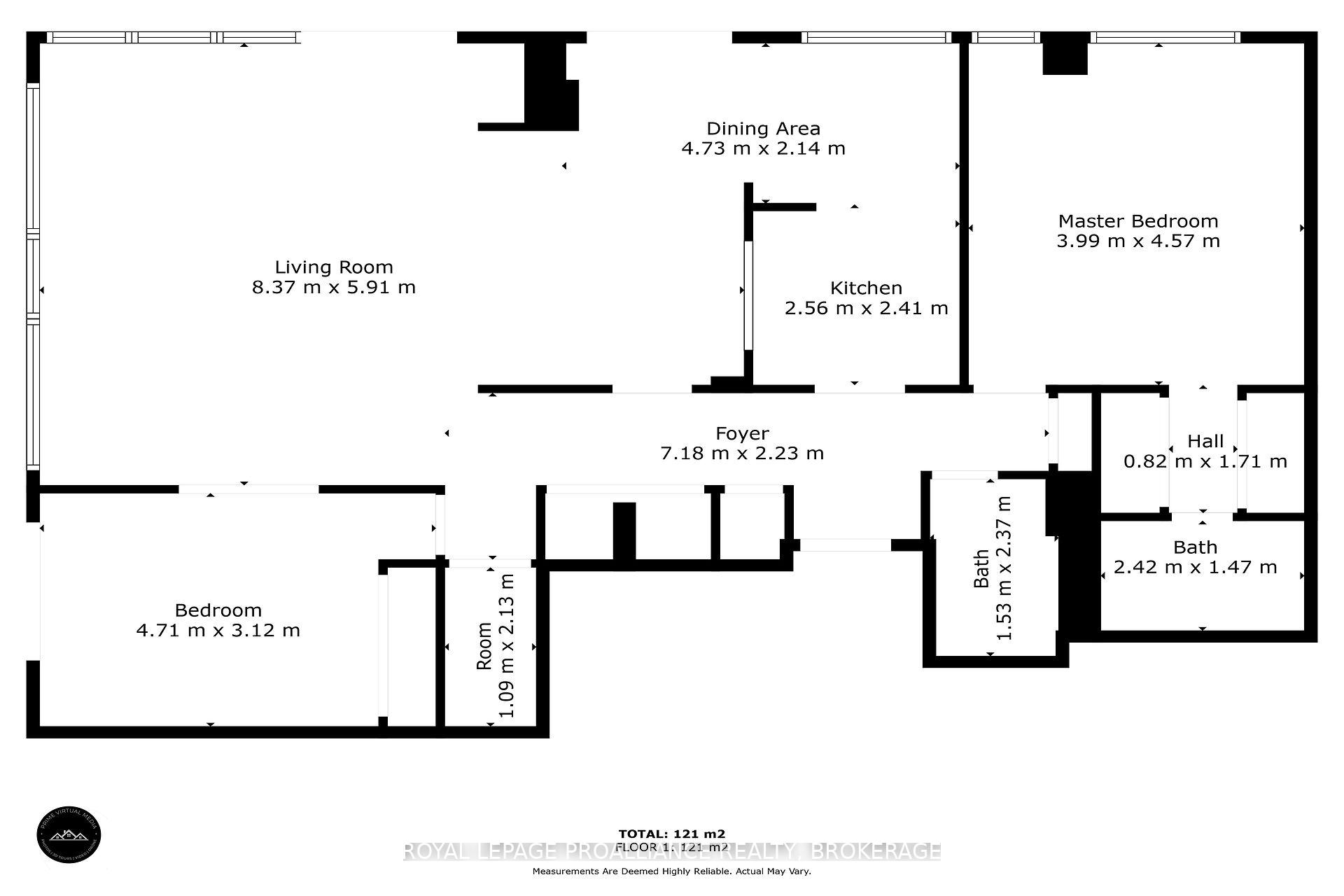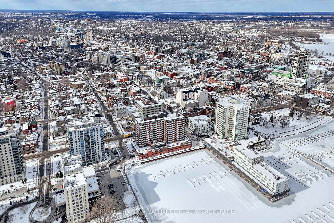$819,900
Available - For Sale
Listing ID: X11982131
165 Ontario St , Unit 307, Kingston, K7L 2Y6, Ontario
| Bright open concept waterfront condo in the heart of historic Kingston. 2 Balconies. Main balcony overlooks Lake Ontario. Views of Wolfe Island, Fort Henry, and RMC. Gym, party/gathering room, library, indoor pool, & hot tub, sauna, and wood working shop. Underground parking. Steps from Confederation Basin, boutique shops and numerous restaurants and pubs. Well maintained and well kept building. |
| Price | $819,900 |
| Taxes: | $6438.01 |
| Assessment: | $440000 |
| Assessment Year: | 2025 |
| Maintenance Fee: | 1310.09 |
| Address: | 165 Ontario St , Unit 307, Kingston, K7L 2Y6, Ontario |
| Province/State: | Ontario |
| Condo Corporation No | FCC |
| Level | 3 |
| Unit No | 7 |
| Directions/Cross Streets: | Johnson/Ontario |
| Rooms: | 9 |
| Bedrooms: | 2 |
| Bedrooms +: | |
| Kitchens: | 1 |
| Family Room: | N |
| Basement: | None |
| Approximatly Age: | 31-50 |
| Property Type: | Condo Apt |
| Style: | Apartment |
| Exterior: | Brick |
| Garage Type: | Underground |
| Garage(/Parking)Space: | 1.00 |
| Drive Parking Spaces: | 0 |
| Park #1 | |
| Parking Spot: | #96 |
| Parking Type: | Owned |
| Legal Description: | 1 |
| Exposure: | Se |
| Balcony: | Open |
| Locker: | Common |
| Pet Permited: | Restrict |
| Approximatly Age: | 31-50 |
| Approximatly Square Footage: | 1200-1399 |
| Building Amenities: | Bike Storage, Car Wash, Exercise Room, Games Room, Gym, Elevator |
| Property Features: | Clear View, Golf, Hospital, Library, Marina, Park |
| Maintenance: | 1310.09 |
| Hydro Included: | Y |
| Water Included: | Y |
| Common Elements Included: | Y |
| Heat Included: | Y |
| Parking Included: | Y |
| Building Insurance Included: | Y |
| Fireplace/Stove: | N |
| Heat Source: | Gas |
| Heat Type: | Forced Air |
| Central Air Conditioning: | Central Air |
| Central Vac: | N |
| Ensuite Laundry: | Y |
| Elevator Lift: | Y |
$
%
Years
This calculator is for demonstration purposes only. Always consult a professional
financial advisor before making personal financial decisions.
| Although the information displayed is believed to be accurate, no warranties or representations are made of any kind. |
| ROYAL LEPAGE PROALLIANCE REALTY, BROKERAGE |
|
|

Bus:
416-994-5000
Fax:
416.352.5397
| Virtual Tour | Book Showing | Email a Friend |
Jump To:
At a Glance:
| Type: | Condo - Condo Apt |
| Area: | Frontenac |
| Municipality: | Kingston |
| Neighbourhood: | Central City East |
| Style: | Apartment |
| Approximate Age: | 31-50 |
| Tax: | $6,438.01 |
| Maintenance Fee: | $1,310.09 |
| Beds: | 2 |
| Baths: | 2 |
| Garage: | 1 |
| Fireplace: | N |
Locatin Map:
Payment Calculator:

