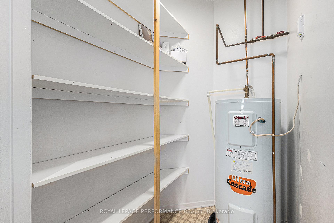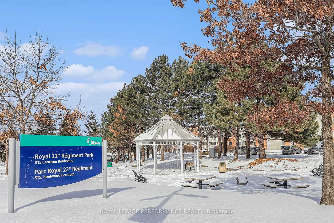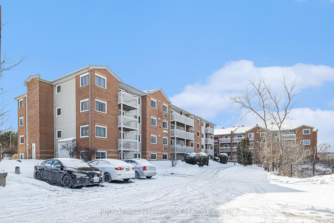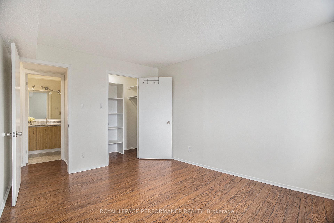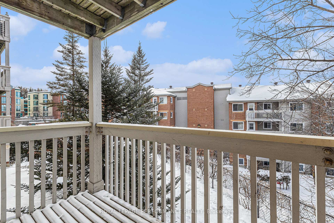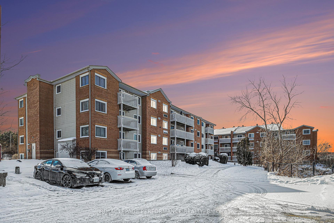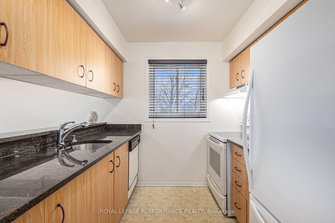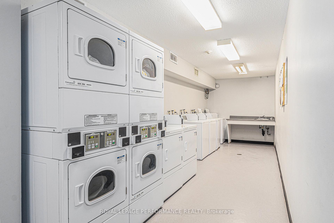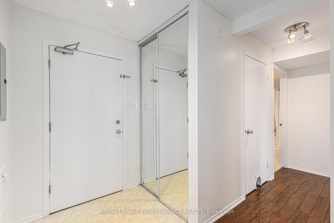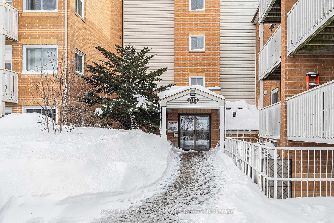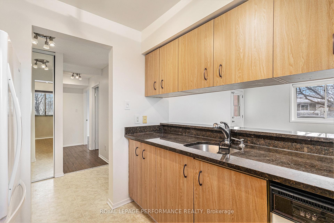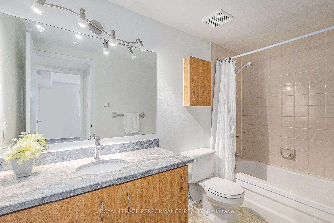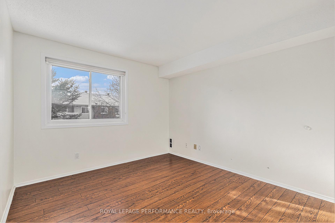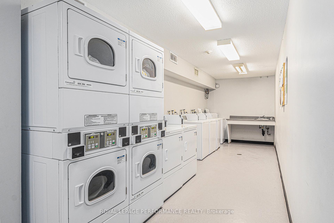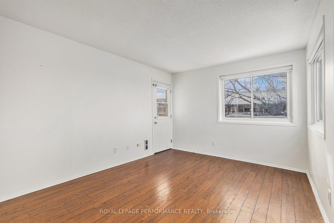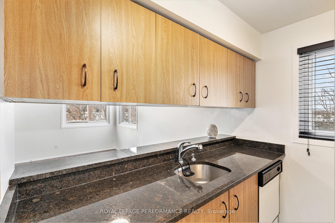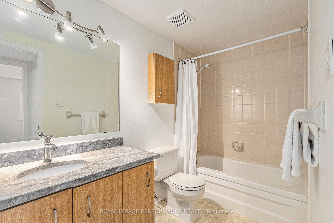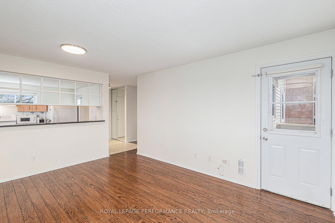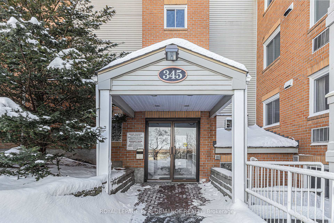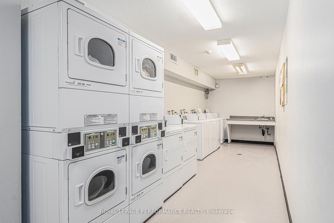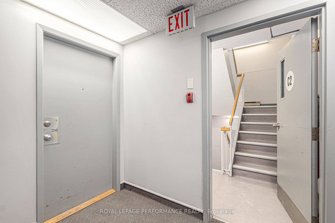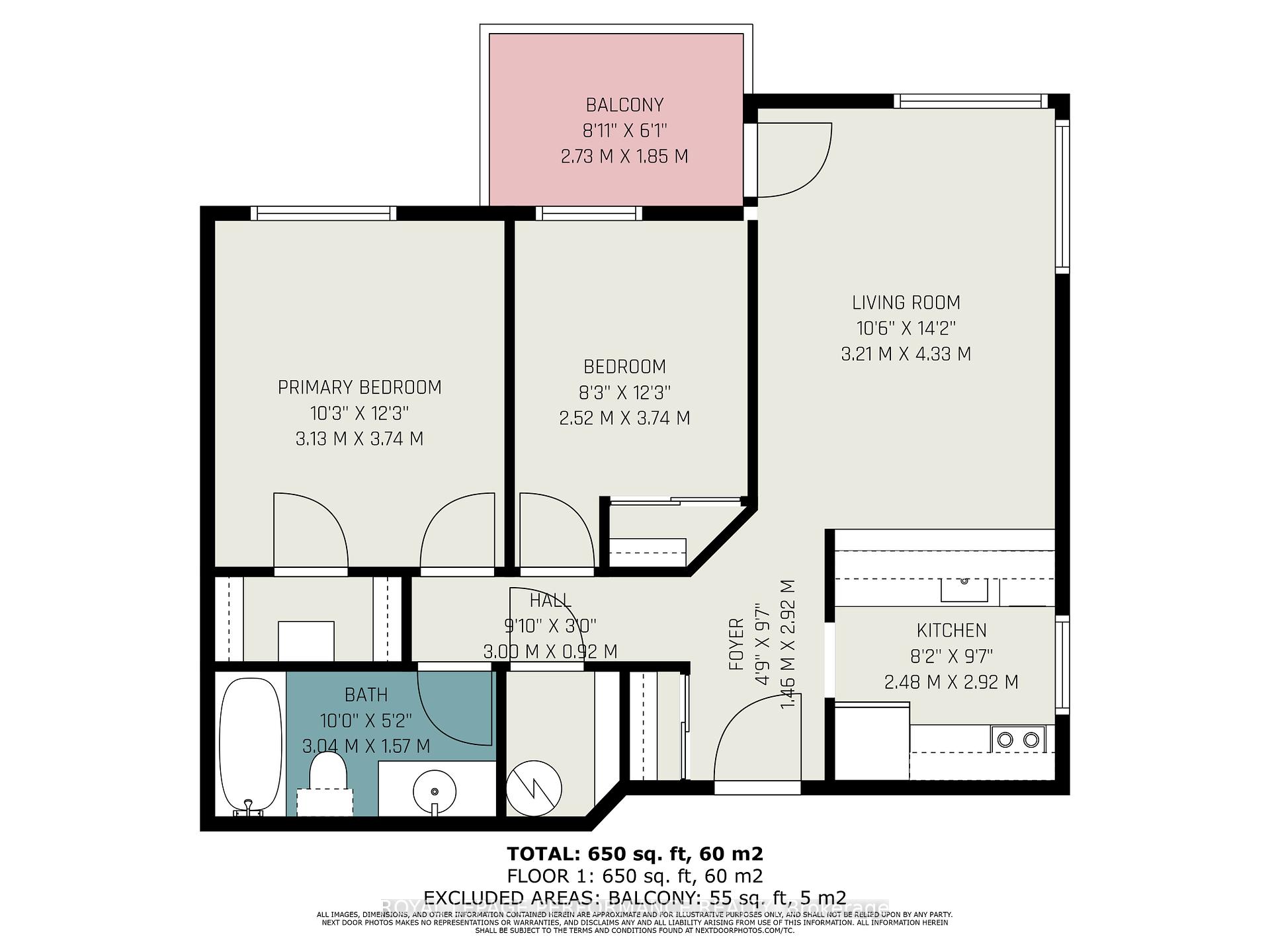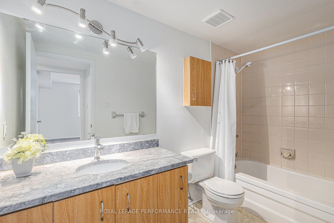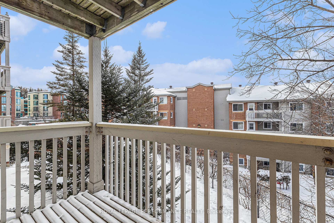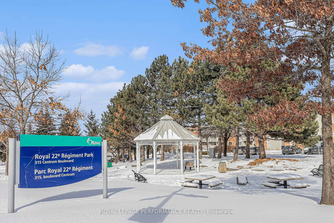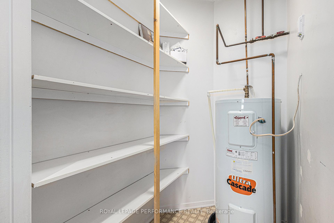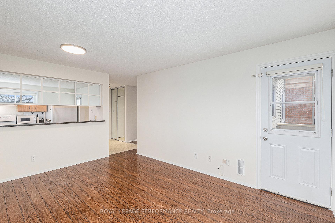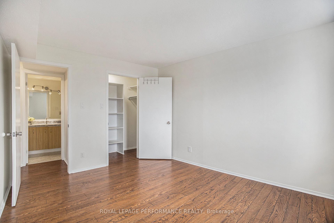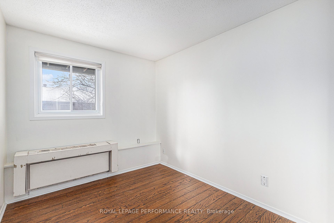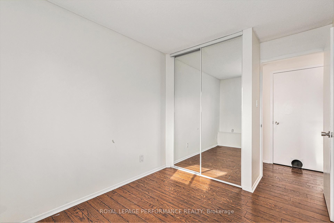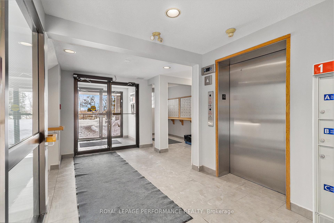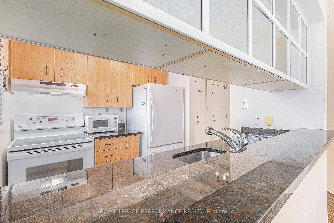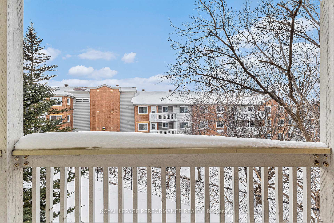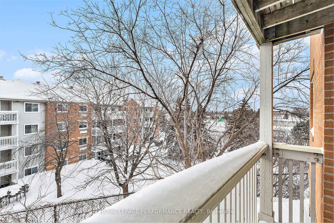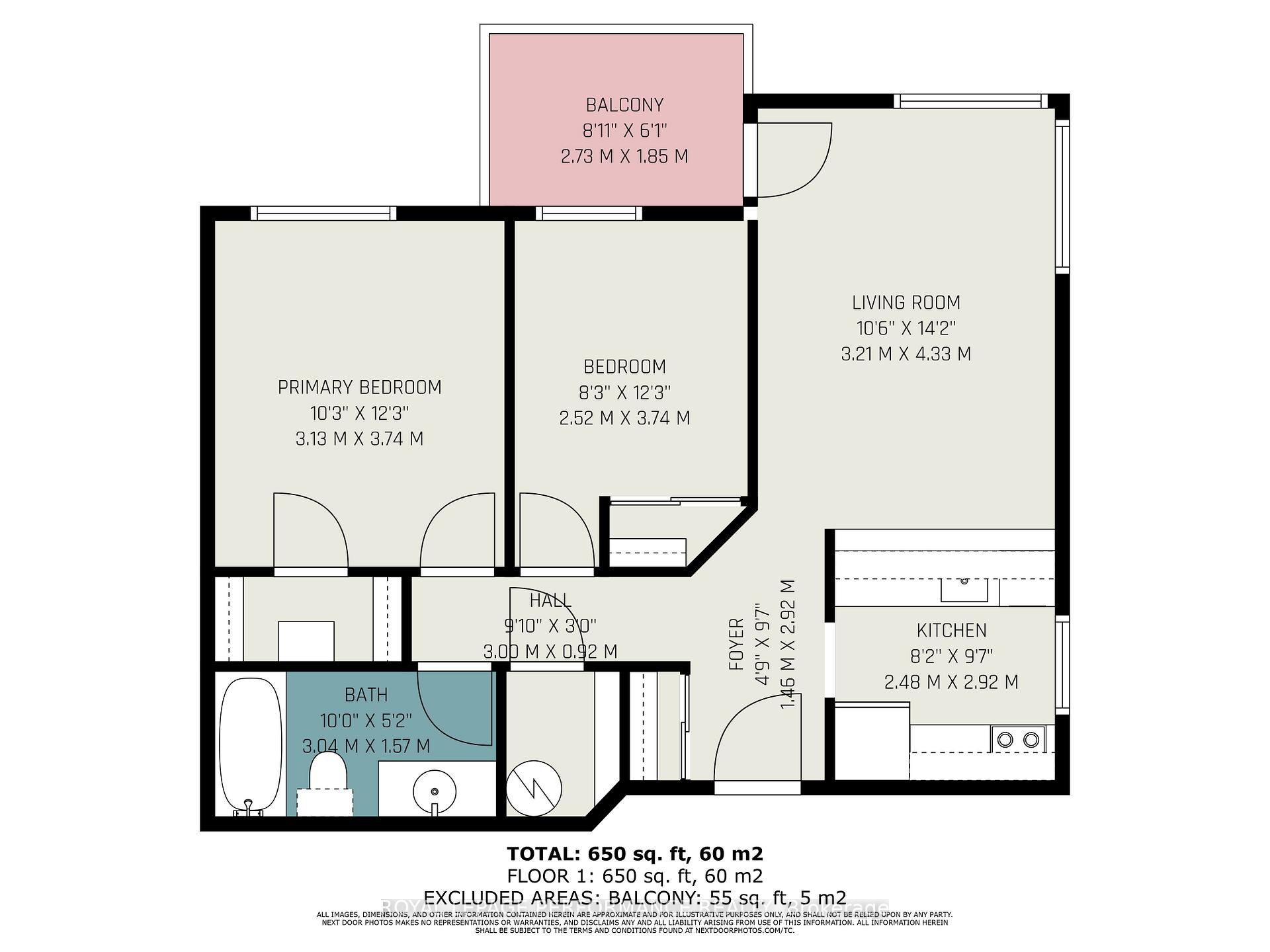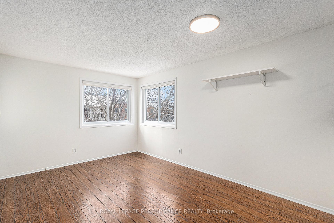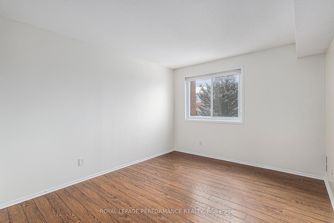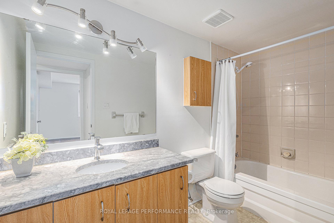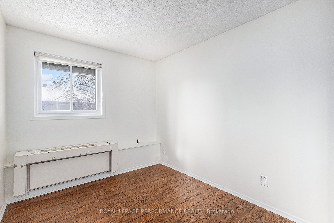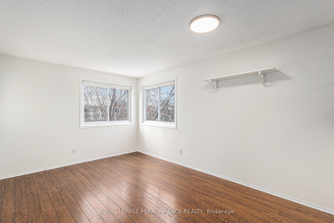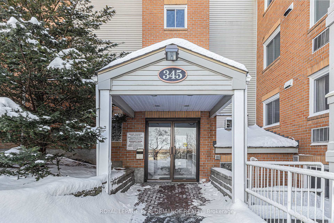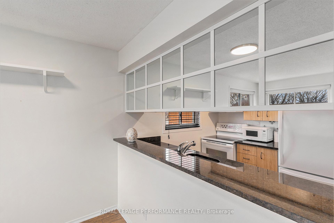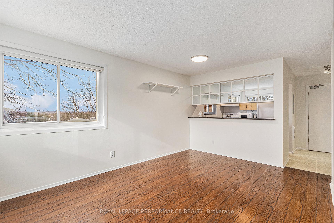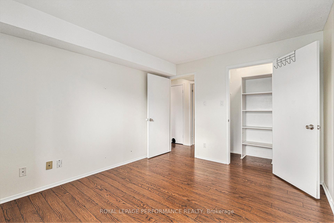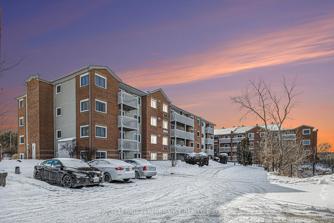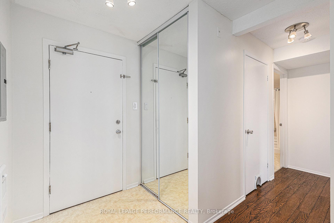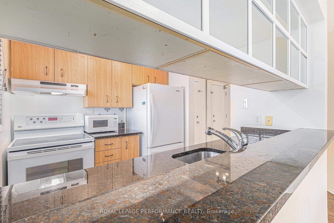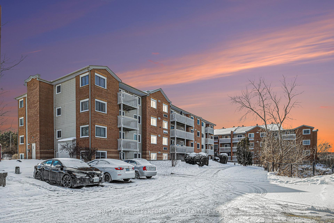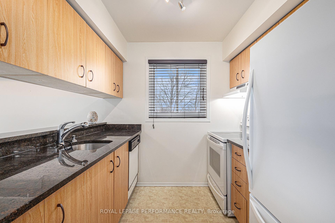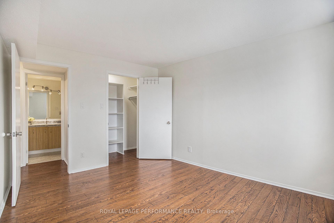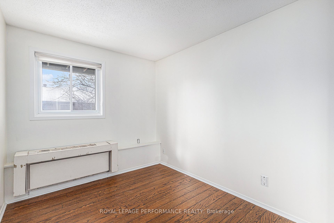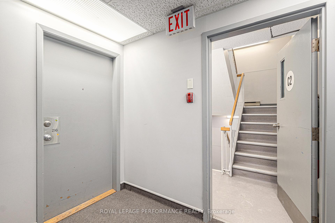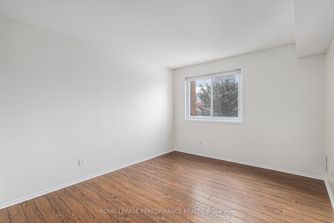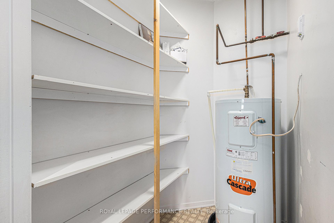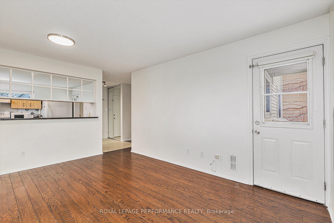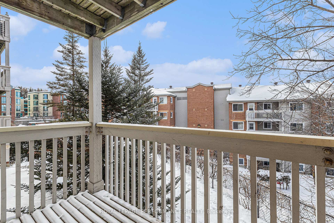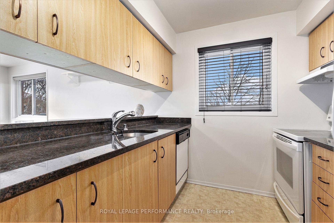$314,900
Available - For Sale
Listing ID: X11983460
345 Centrum Blvd , Unit 216, Orleans - Cumberland and Area, K1E 3W9, Ontario
| OPEN HOUSE - Sunday February 23rd, 2:00-4:00PM - Step into this lovely updated 2-bedroom corner unit apartment, designed to offer both simplicity and comfort. Featuring easy-maintenance laminated flooring and elegant granite countertops, this home is ready for quick occupancy. Enjoy the benefits of central air (heat pump) as you relax in the sun-filled and airy dining and living area, which boasts two large windows and access to a private balcony. The functional galley-style kitchen with an open counter space to the living space, includes four appliances and a third large window, ensuring that the heart of the home is bright and welcoming. The primary bedroom comes complete with a walk-in closet, while the second bedroom, perfect for guests or a home office, features mirrored closet doors. Additional conveniences include an in-unit storage closet, elevator, shared laundry room on the main floor and one parking space. With a northwest exposure providing ample natural light, this apartment is situated on a quiet cul-de-sac within walking distance to Farm Boy, the Shenkman Arts Centre, Place d'Orleans, restaurants and the future LRT station. Some photos have been virtually staged. Please not, 48hrs irrevocable on all offers is required. |
| Price | $314,900 |
| Taxes: | $1817.38 |
| Maintenance Fee: | 459.42 |
| Address: | 345 Centrum Blvd , Unit 216, Orleans - Cumberland and Area, K1E 3W9, Ontario |
| Province/State: | Ontario |
| Condo Corporation No | N/A |
| Level | 2 |
| Unit No | 16 |
| Directions/Cross Streets: | Place d'Orleans Drive to Centrum Blvd |
| Rooms: | 5 |
| Rooms +: | 0 |
| Bedrooms: | 2 |
| Bedrooms +: | 0 |
| Kitchens: | 1 |
| Kitchens +: | 0 |
| Family Room: | N |
| Basement: | None |
| Approximatly Age: | 31-50 |
| Property Type: | Condo Apt |
| Style: | Apartment |
| Exterior: | Brick Front, Vinyl Siding |
| Garage Type: | None |
| Garage(/Parking)Space: | 0.00 |
| Drive Parking Spaces: | 0 |
| Park #1 | |
| Parking Type: | Exclusive |
| Exposure: | Nw |
| Balcony: | Open |
| Locker: | None |
| Pet Permited: | Restrict |
| Approximatly Age: | 31-50 |
| Approximatly Square Footage: | 600-699 |
| Building Amenities: | Visitor Parking |
| Property Features: | Arts Centre, Cul De Sac, Park, Public Transit |
| Maintenance: | 459.42 |
| Water Included: | Y |
| Parking Included: | Y |
| Building Insurance Included: | Y |
| Fireplace/Stove: | N |
| Heat Source: | Electric |
| Heat Type: | Heat Pump |
| Central Air Conditioning: | Central Air |
| Central Vac: | N |
| Laundry Level: | Main |
| Elevator Lift: | Y |
$
%
Years
This calculator is for demonstration purposes only. Always consult a professional
financial advisor before making personal financial decisions.
| Although the information displayed is believed to be accurate, no warranties or representations are made of any kind. |
| ROYAL LEPAGE PERFORMANCE REALTY |
|
|

Bus:
416-994-5000
Fax:
416.352.5397
| Book Showing | Email a Friend |
Jump To:
At a Glance:
| Type: | Condo - Condo Apt |
| Area: | Ottawa |
| Municipality: | Orleans - Cumberland and Area |
| Neighbourhood: | 1102 - Bilberry Creek/Queenswood Heights |
| Style: | Apartment |
| Approximate Age: | 31-50 |
| Tax: | $1,817.38 |
| Maintenance Fee: | $459.42 |
| Beds: | 2 |
| Baths: | 1 |
| Fireplace: | N |
Locatin Map:
Payment Calculator:

