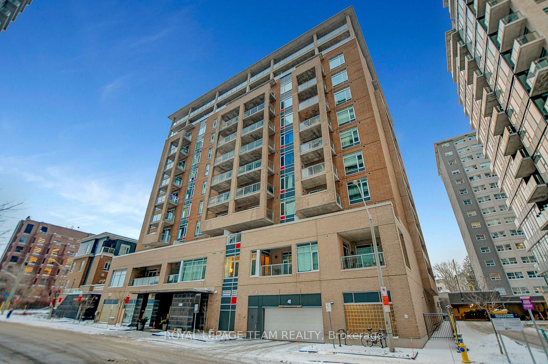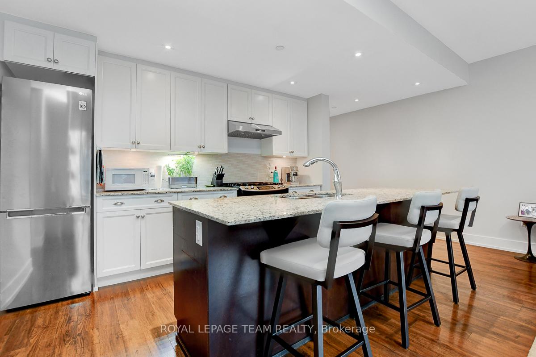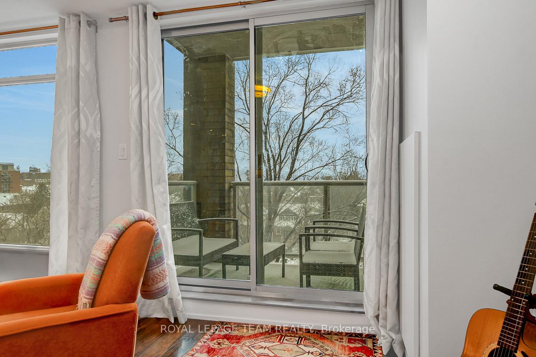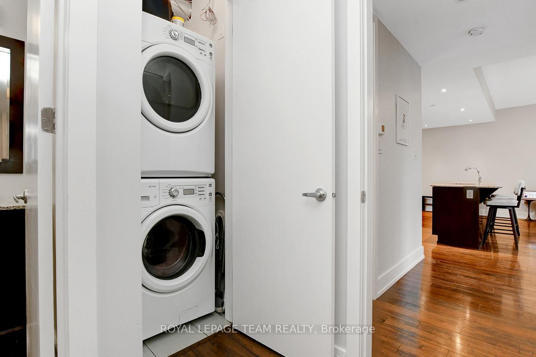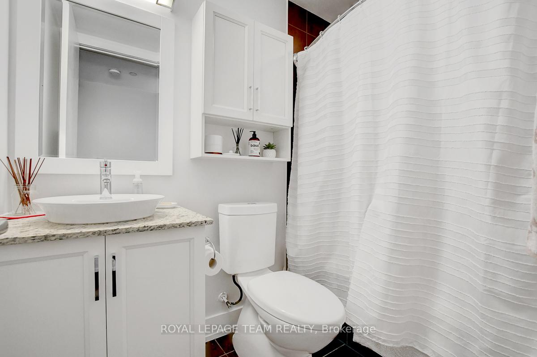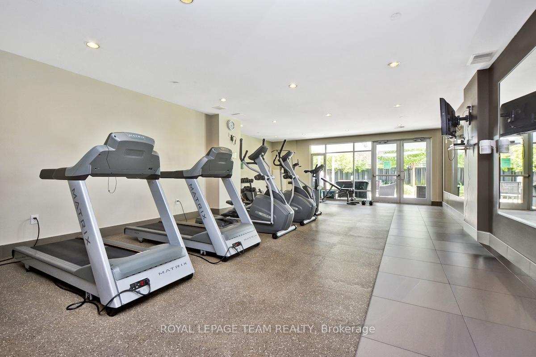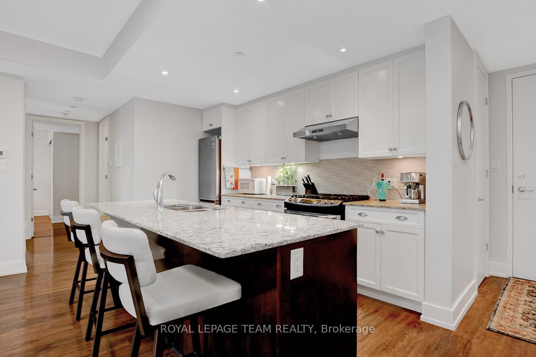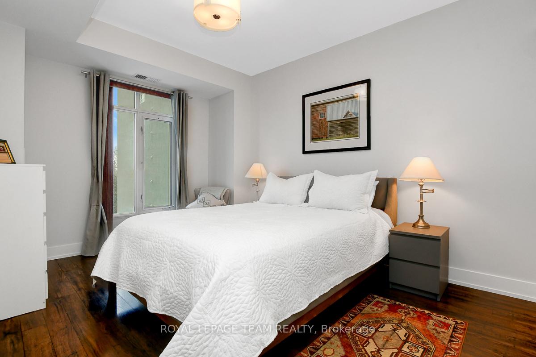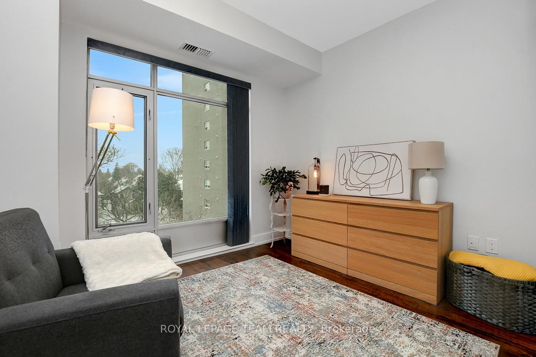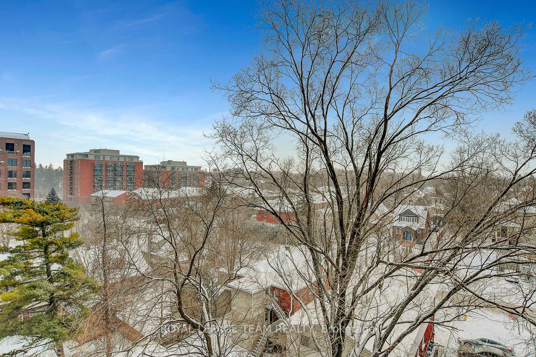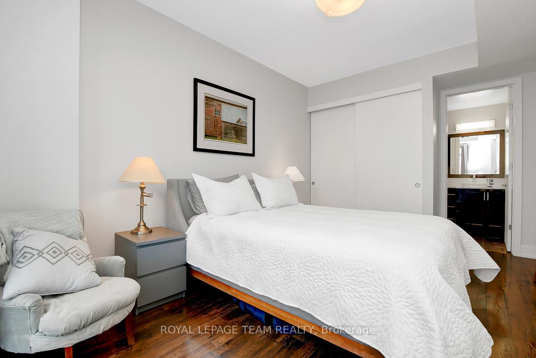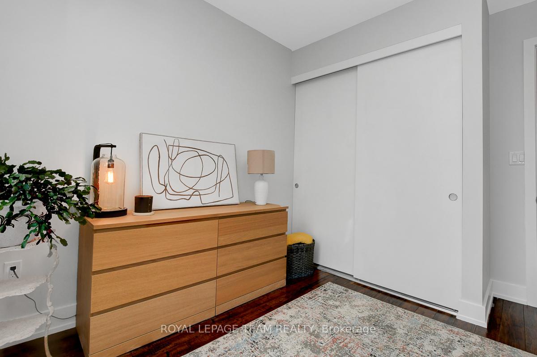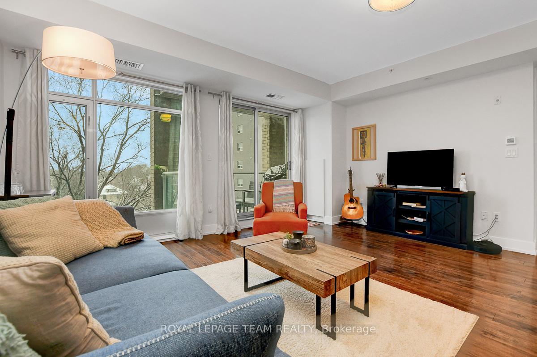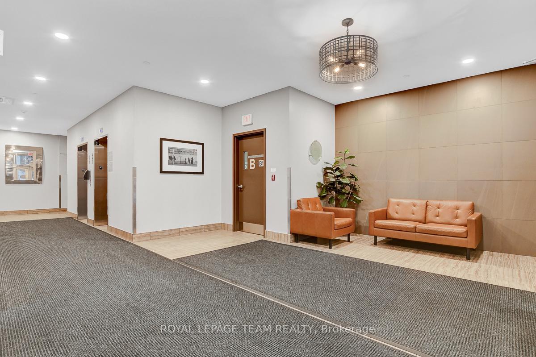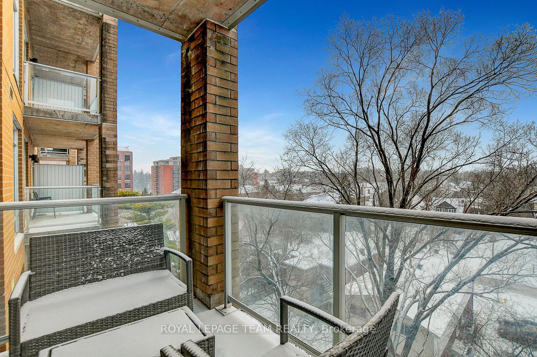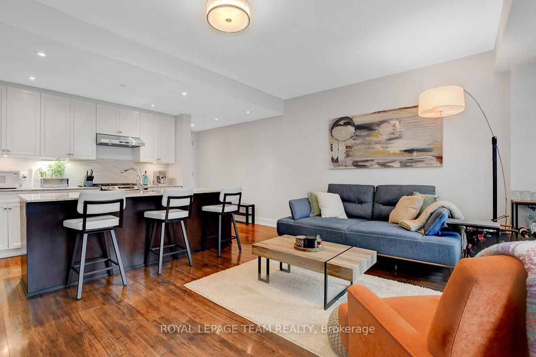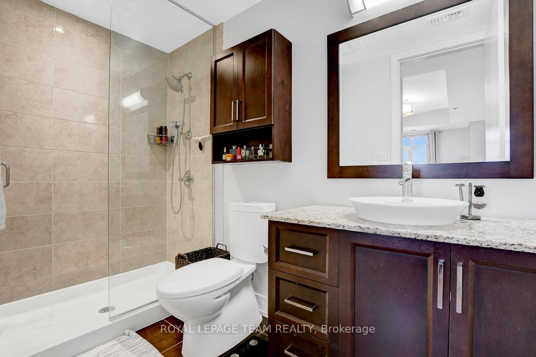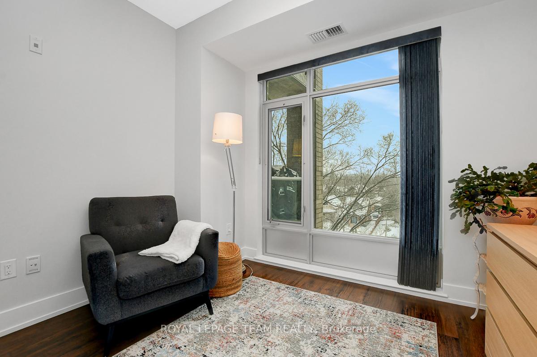$615,000
Available - For Sale
Listing ID: X11940711
100 Champagne Ave West , Unit 709, Dows Lake - Civic Hospital and Area, K1S 4P4, Ontario
| Experience the convenience and luxury of condo living at HOM, a premier building crafted by award-winning builder Domicile. This bright 2-bedroom, 2-bathroom unit has been freshly painted top to bottom, a perfect backdrop for the beauty that surrounds Dows Lake and the Arboretum. Boasting a coveted west-facing, unobstructed view, this unit is a rare gem in the heart of West Center Town.The sleek white kitchen is a chef's dream, featuring a stylish tiled backsplash, an abundance of cabinetry, and a spacious island for effortless meal preparation and entertaining. The bright, open-concept living and dining areas are bathed in natural light, leading to the balcony which is outfitted with a natural gas hookup. The primary bedroom has a spacious closet and a luxurious ensuite bathroom, while the second bedroom, generously sized, is ideal for guests, a home office or additional living space.This pet-friendly building is not only located near endless walking trails, but also caters to your furry friends with a convenient main level dog wash station. Additional premium amenities include a well-equipped fitness room, a party room for gatherings, secure bike storage, and a tranquil second-floor terrace garden. The unit comes with an underground parking spot and a private locker, which is conveniently located on the same floor as the unit. The location could not be more convenient, located steps away from the New Trillium line and a short stroll to the many fabulous foodie hotspots of Little Italy. |
| Price | $615,000 |
| Taxes: | $4754.00 |
| Assessment Year: | 2024 |
| Maintenance Fee: | 642.55 |
| Address: | 100 Champagne Ave West , Unit 709, Dows Lake - Civic Hospital and Area, K1S 4P4, Ontario |
| Province/State: | Ontario |
| Condo Corporation No | none |
| Level | 7 |
| Unit No | 709 |
| Directions/Cross Streets: | Carling and Champagne |
| Rooms: | 6 |
| Bedrooms: | 2 |
| Bedrooms +: | |
| Kitchens: | 1 |
| Family Room: | Y |
| Basement: | None |
| Approximatly Age: | 11-15 |
| Property Type: | Condo Apt |
| Style: | Apartment |
| Exterior: | Brick Front |
| Garage Type: | Underground |
| Garage(/Parking)Space: | 1.00 |
| Drive Parking Spaces: | 1 |
| Park #1 | |
| Parking Type: | Owned |
| Exposure: | Sw |
| Balcony: | Open |
| Locker: | Exclusive |
| Pet Permited: | Restrict |
| Approximatly Age: | 11-15 |
| Approximatly Square Footage: | 900-999 |
| Building Amenities: | Bbqs Allowed, Exercise Room, Party/Meeting Room, Rooftop Deck/Garden, Visitor Parking |
| Property Features: | Hospital, Public Transit |
| Maintenance: | 642.55 |
| Fireplace/Stove: | N |
| Heat Source: | Gas |
| Heat Type: | Fan Coil |
| Central Air Conditioning: | Central Air |
| Central Vac: | N |
| Ensuite Laundry: | Y |
$
%
Years
This calculator is for demonstration purposes only. Always consult a professional
financial advisor before making personal financial decisions.
| Although the information displayed is believed to be accurate, no warranties or representations are made of any kind. |
| ROYAL LEPAGE TEAM REALTY |
|
|

Bus:
416-994-5000
Fax:
416.352.5397
| Virtual Tour | Book Showing | Email a Friend |
Jump To:
At a Glance:
| Type: | Condo - Condo Apt |
| Area: | Ottawa |
| Municipality: | Dows Lake - Civic Hospital and Area |
| Neighbourhood: | 4503 - West Centre Town |
| Style: | Apartment |
| Approximate Age: | 11-15 |
| Tax: | $4,754 |
| Maintenance Fee: | $642.55 |
| Beds: | 2 |
| Baths: | 2 |
| Garage: | 1 |
| Fireplace: | N |
Locatin Map:
Payment Calculator:

