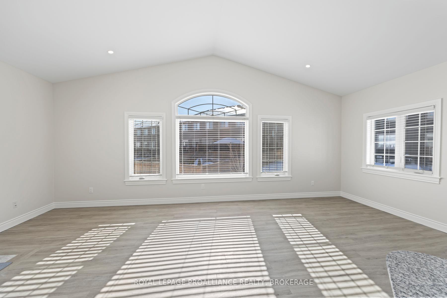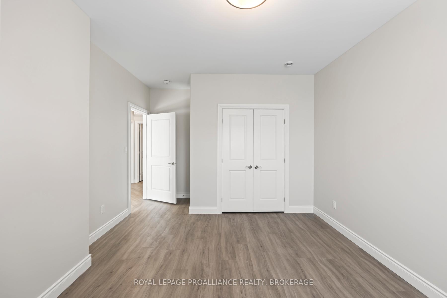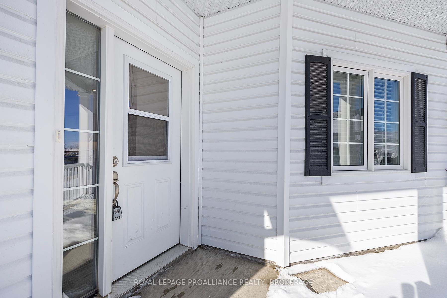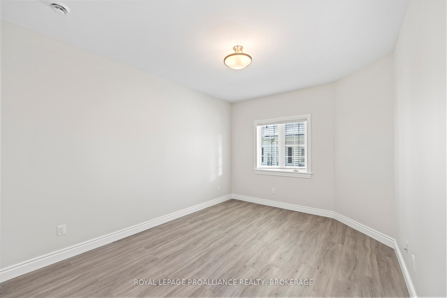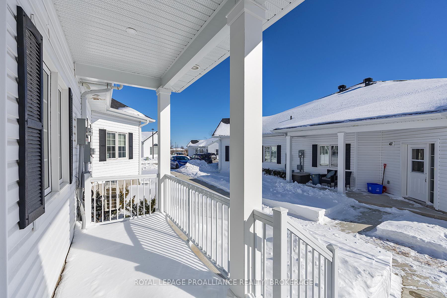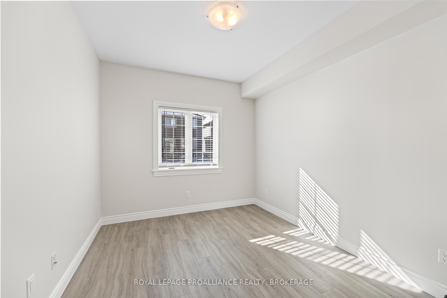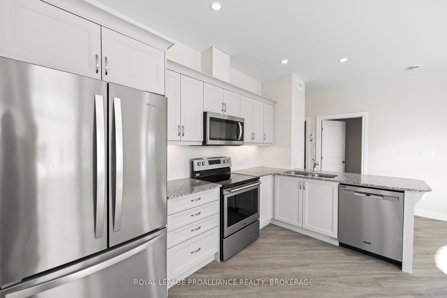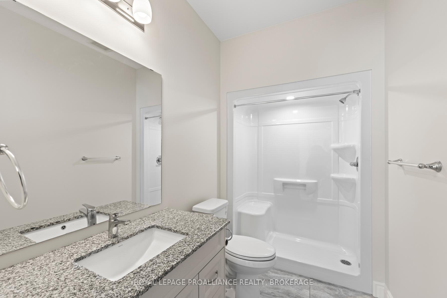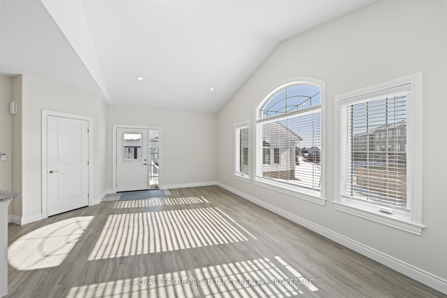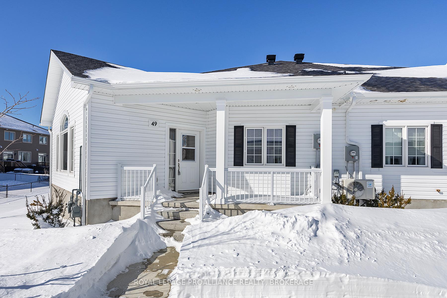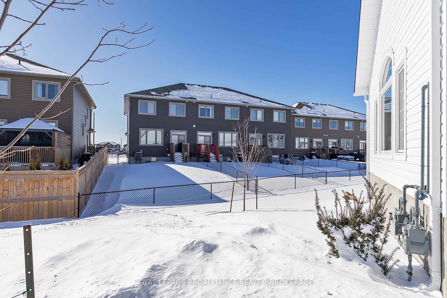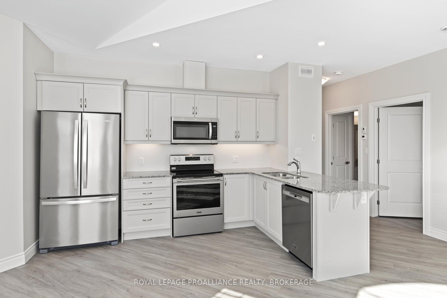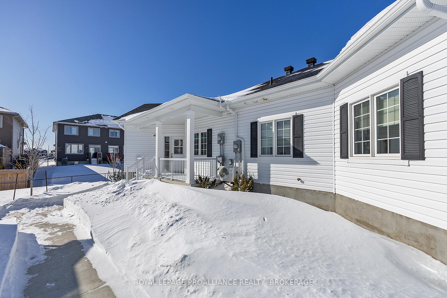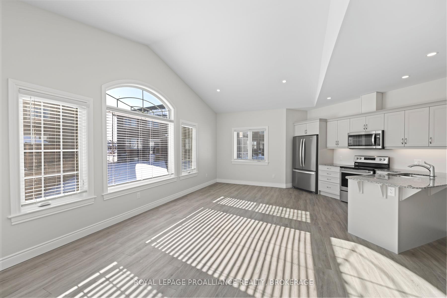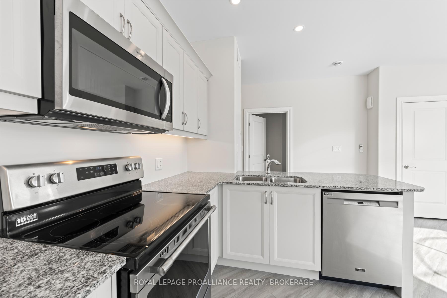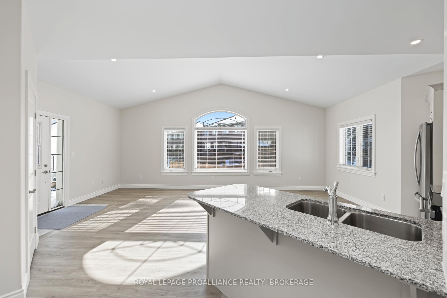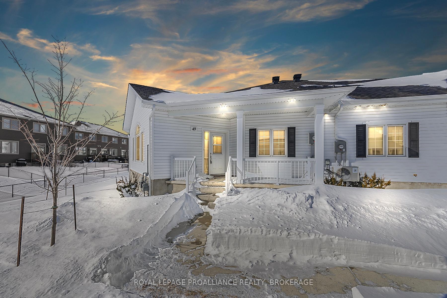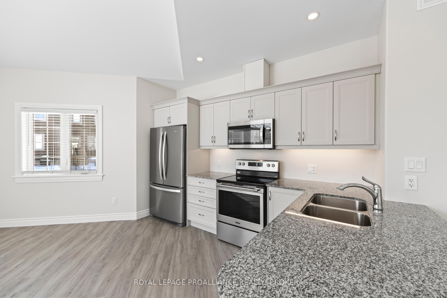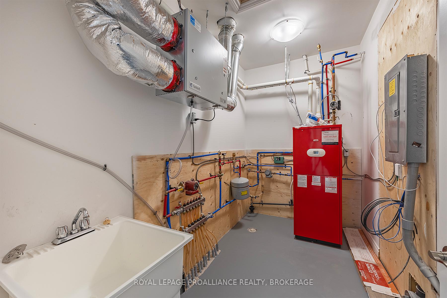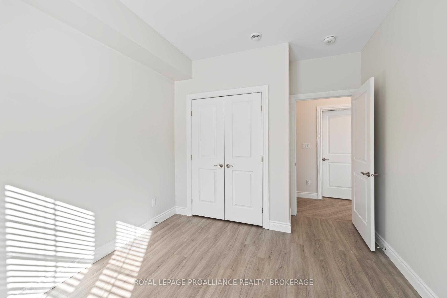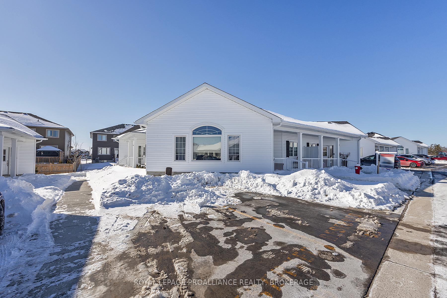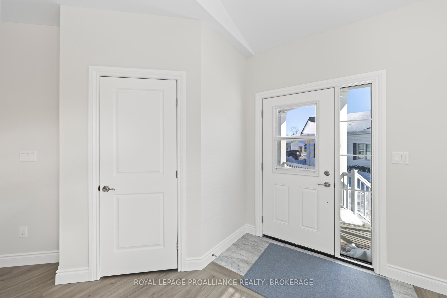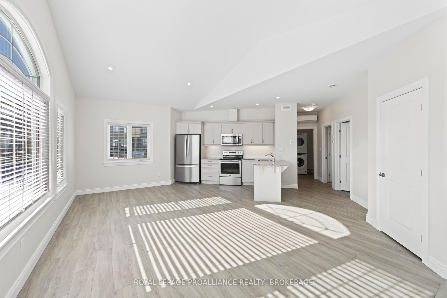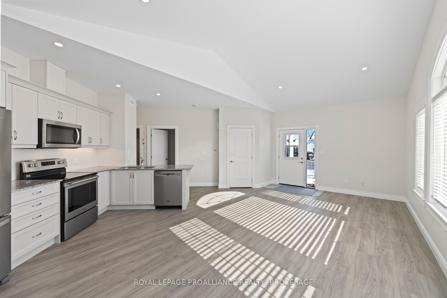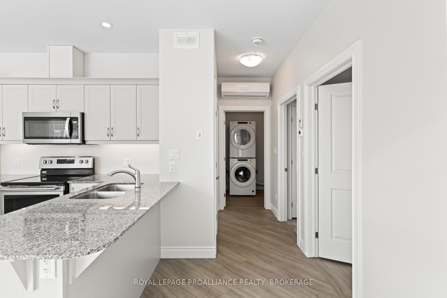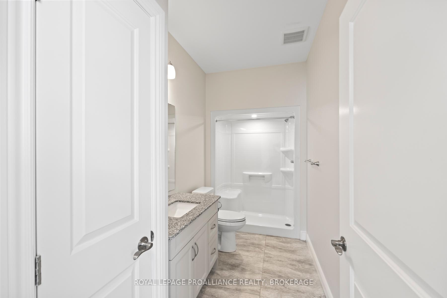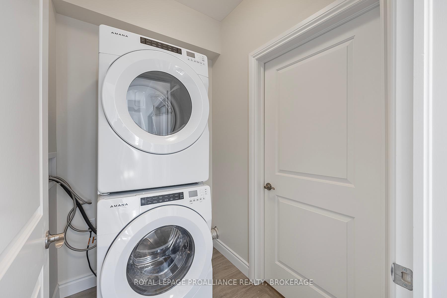$449,900
Available - For Sale
Listing ID: X11981310
49 Lowry Pl , Loyalist, K7N 0E2, Ontario
| Discover 49 Lowry Place in Lakeside Gardens, a highly sought-after adult lifestyle condominium community built by Brookland Fine Homes. This home presents a thoughtfully designed, stylish two-bedroom garden home that blends quality craftsmanship with modern convenience--perfect for today's savvy downsizers. This bright, open-concept layout features vaulted and 9' ceilings, triple-glazed windows, and a shaker-style kitchen with a peninsula island, quartz countertops, and carpet-free flooring. A modern Radiant In-Floor Heating And Heat Pump system ensures year-round comfort and energy efficiency. Enjoy an abundance of natural light streaming through oversized windows in the great room, kitchen, and dining nook. The home also includes two spacious bedrooms, a full bathroom, in-suite storage, a laundry room, and a designated parking space steps from your covered porch entry. Embrace a low-maintenance lifestyle, where exterior upkeep, lawn care, and snow removal are all taken care of-- so you can focus on what truly matters. This home comes with stainless kitchen appliances, laundry appliances, and has been freshly painted and is truly move-in-ready! |
| Price | $449,900 |
| Taxes: | $3823.46 |
| Maintenance Fee: | 295.00 |
| Address: | 49 Lowry Pl , Loyalist, K7N 0E2, Ontario |
| Province/State: | Ontario |
| Condo Corporation No | Lenno |
| Level | 1 |
| Unit No | 57 |
| Directions/Cross Streets: | Amherst Drive and Pratt Drive |
| Rooms: | 8 |
| Bedrooms: | 2 |
| Bedrooms +: | |
| Kitchens: | 1 |
| Family Room: | N |
| Basement: | None |
| Approximatly Age: | 0-5 |
| Property Type: | Condo Townhouse |
| Style: | Bungalow |
| Exterior: | Vinyl Siding |
| Garage Type: | None |
| Garage(/Parking)Space: | 0.00 |
| Drive Parking Spaces: | 1 |
| Park #1 | |
| Parking Spot: | 49 |
| Parking Type: | Owned |
| Exposure: | Se |
| Balcony: | None |
| Locker: | None |
| Pet Permited: | Restrict |
| Approximatly Age: | 0-5 |
| Approximatly Square Footage: | 1000-1199 |
| Maintenance: | 295.00 |
| Common Elements Included: | Y |
| Parking Included: | Y |
| Fireplace/Stove: | N |
| Heat Source: | Gas |
| Heat Type: | Radiant |
| Central Air Conditioning: | Wall Unit |
| Central Vac: | N |
| Laundry Level: | Main |
| Ensuite Laundry: | Y |
$
%
Years
This calculator is for demonstration purposes only. Always consult a professional
financial advisor before making personal financial decisions.
| Although the information displayed is believed to be accurate, no warranties or representations are made of any kind. |
| ROYAL LEPAGE PROALLIANCE REALTY, BROKERAGE |
|
|

Bus:
416-994-5000
Fax:
416.352.5397
| Virtual Tour | Book Showing | Email a Friend |
Jump To:
At a Glance:
| Type: | Condo - Condo Townhouse |
| Area: | Lennox & Addington |
| Municipality: | Loyalist |
| Neighbourhood: | Amherstview |
| Style: | Bungalow |
| Approximate Age: | 0-5 |
| Tax: | $3,823.46 |
| Maintenance Fee: | $295 |
| Beds: | 2 |
| Baths: | 1 |
| Fireplace: | N |
Locatin Map:
Payment Calculator:

