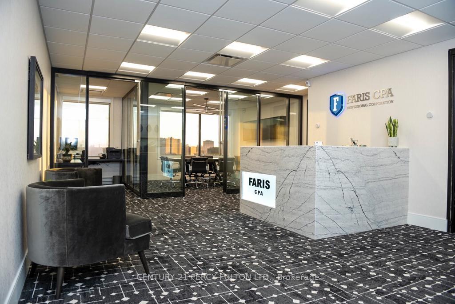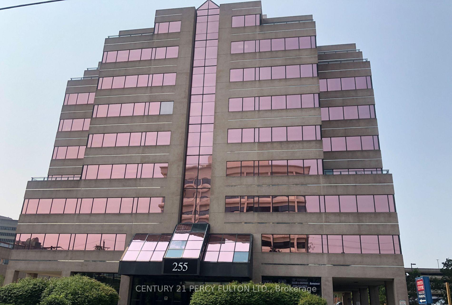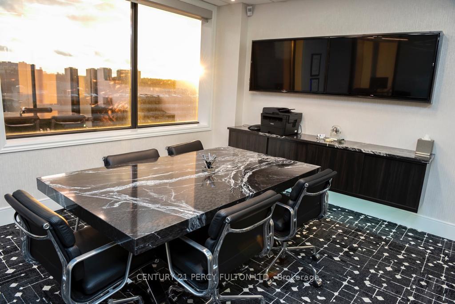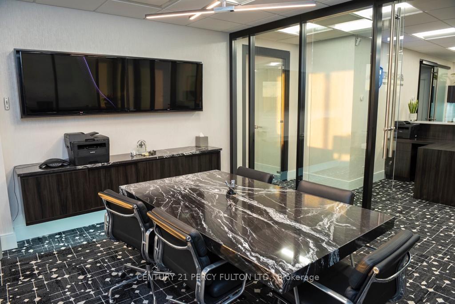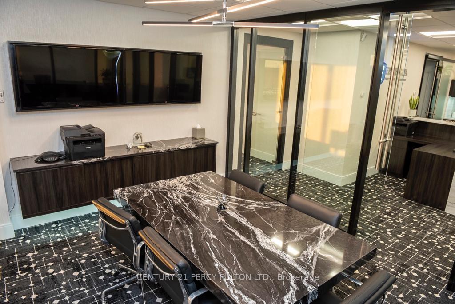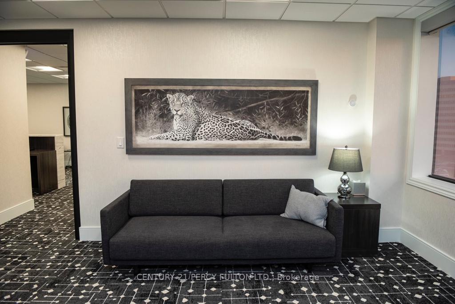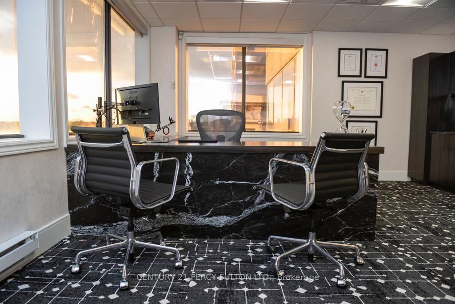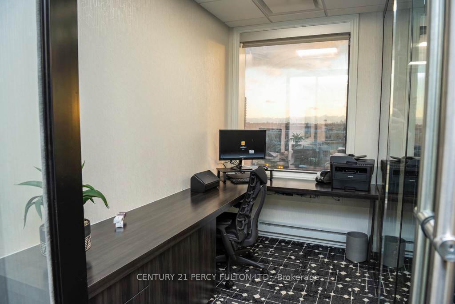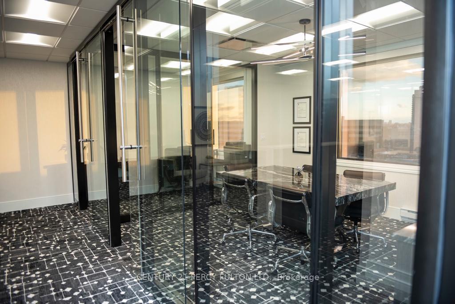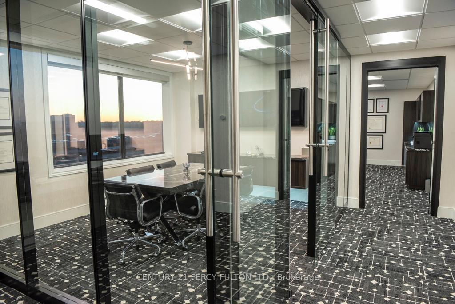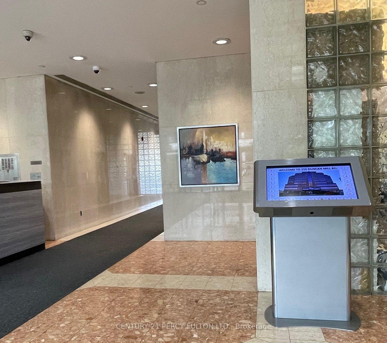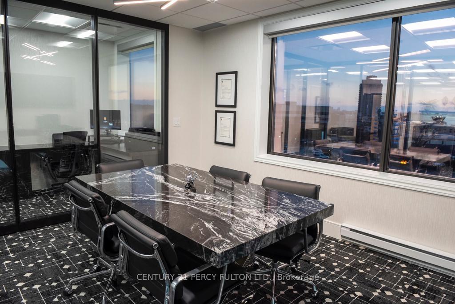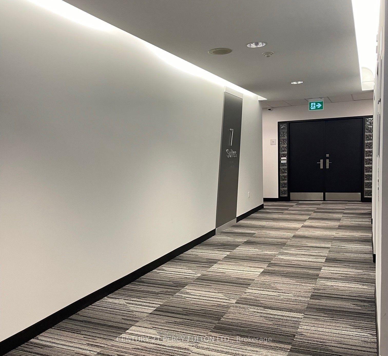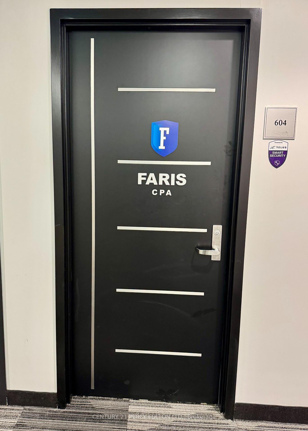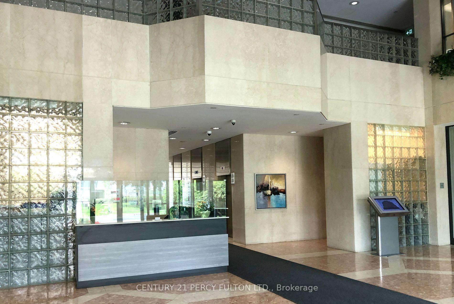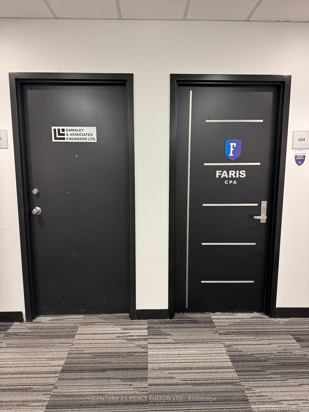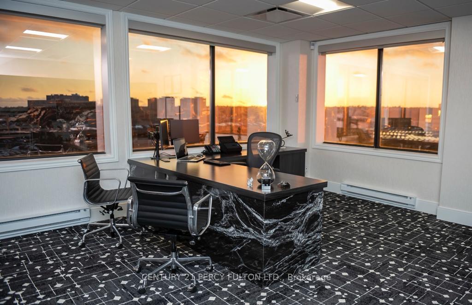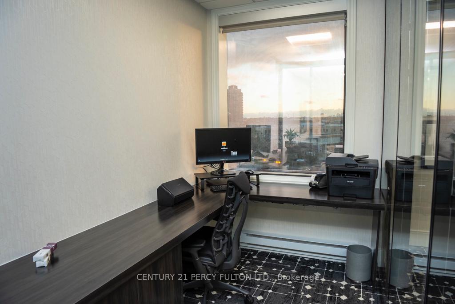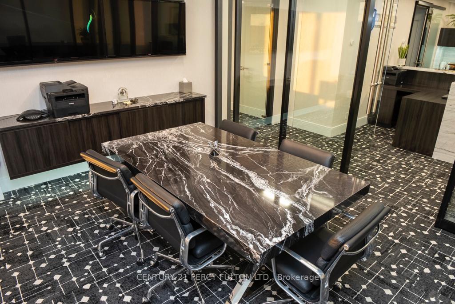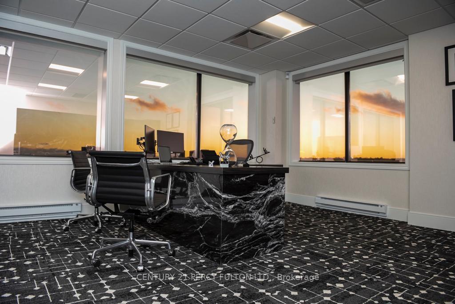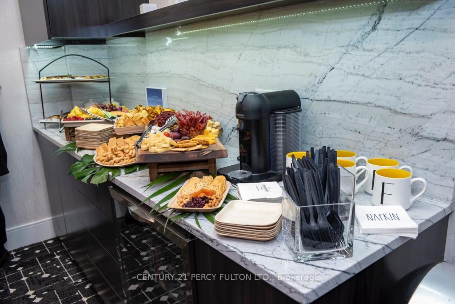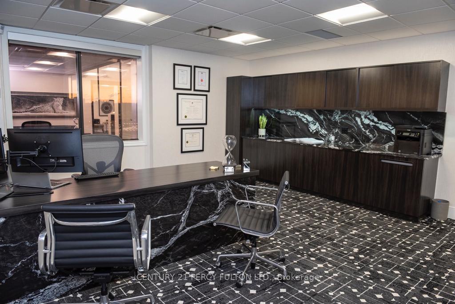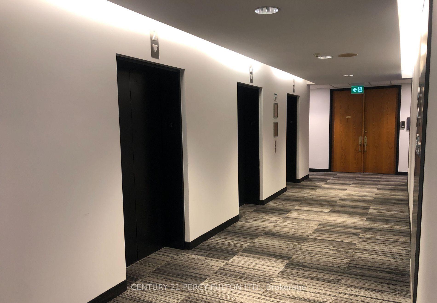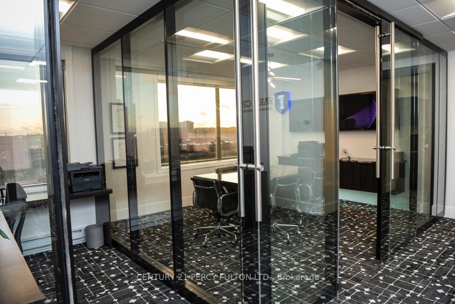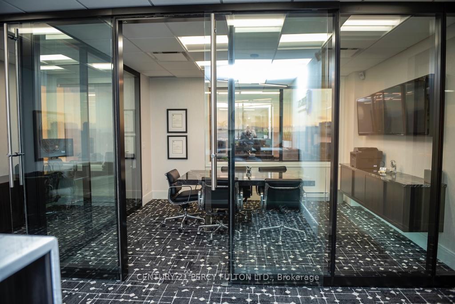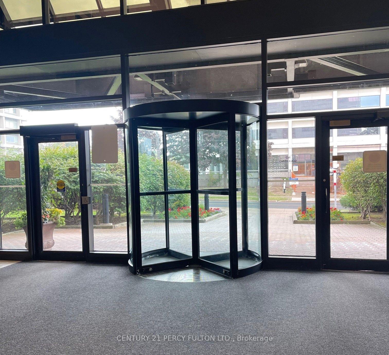$649,000
Available - For Sale
Listing ID: C11983083
255 Duncan Mill Rd , Unit 604, Toronto, M3B 3H9, Ontario
| An Unparalleled Opportunity To Own One Of The Most Stunning Commercial Office Condo Units In The GTA! This Suite Has Been Completely Transformed With Meticulous Renovations By Professional Designers, Architects, And Contractors, Featuring Over $275,000 In Premium Upgrades With Invoices Including Replacing The Entrance Door To The Office. Every Detail Exudes Quality And Sophistication, Making This Space Truly Exceptional. Bright And Spacious Corner Unit With Breathtaking Views Of The Valley And The Iconic "Duncan House." Includes Two Dedicated Underground Parking Spaces. Words Simply Cannot Do This Property Justice So Schedule Your Showing Today To Experience Its Beauty Sophistication And Uniqueness Firsthand. **EXTRAS** 2 Dedicated Parking Spaces Included With This Unit Plus On Site Visitor Parking Available. Separately Metered Hydro Averaging Approximately $82 per Month. |
| Price | $649,000 |
| Taxes: | $5114.00 |
| Tax Type: | Annual |
| Occupancy by: | Owner |
| Address: | 255 Duncan Mill Rd , Unit 604, Toronto, M3B 3H9, Ontario |
| Apt/Unit: | 604 |
| Postal Code: | M3B 3H9 |
| Province/State: | Ontario |
| Legal Description: | UNIT 6, LEVEL 6, METRO TORONTO CONDOMINI |
| Directions/Cross Streets: | Don Mills Rd/Duncan Mill Rd |
| Category: | Office |
| Use: | Professional Office |
| Building Percentage: | N |
| Total Area: | 1390.00 |
| Total Area Code: | Sq Ft |
| Office/Appartment Area: | 1390 |
| Office/Appartment Area Code: | Sq Ft |
| Area Influences: | Major Highway Public Transit |
| Sprinklers: | Part |
| Rail: | N |
| Heat Type: | Gas Forced Air Closd |
| Central Air Conditioning: | Y |
| Elevator Lift: | Public |
| Water: | Municipal |
$
%
Years
This calculator is for demonstration purposes only. Always consult a professional
financial advisor before making personal financial decisions.
| Although the information displayed is believed to be accurate, no warranties or representations are made of any kind. |
| CENTURY 21 PERCY FULTON LTD. |
|
|

Bus:
416-994-5000
Fax:
416.352.5397
| Book Showing | Email a Friend |
Jump To:
At a Glance:
| Type: | Com - Office |
| Area: | Toronto |
| Municipality: | Toronto |
| Neighbourhood: | St. Andrew-Windfields |
| Tax: | $5,114 |
Locatin Map:
Payment Calculator:

