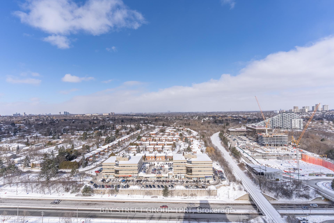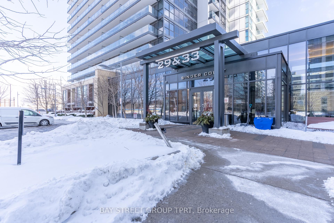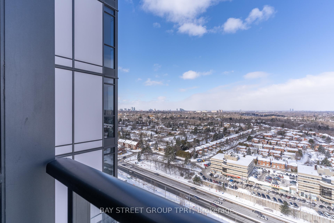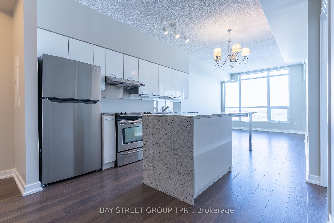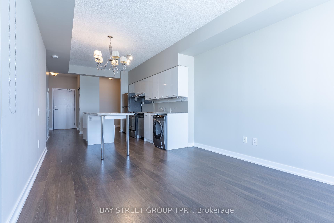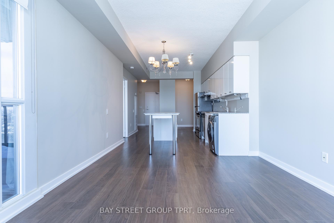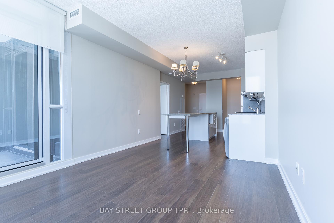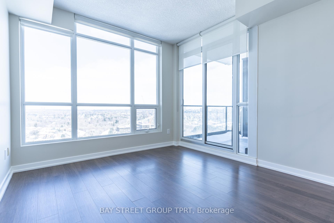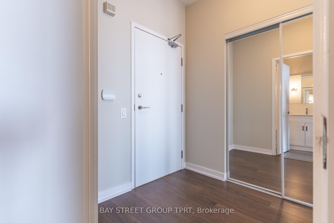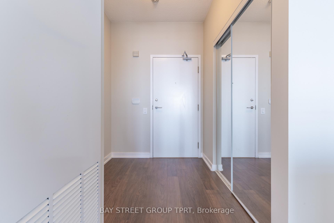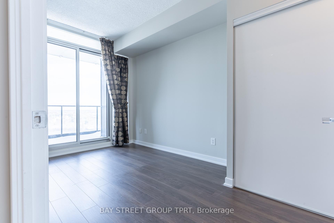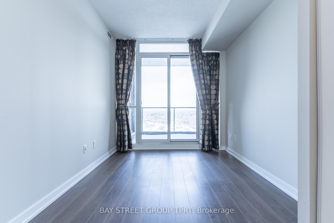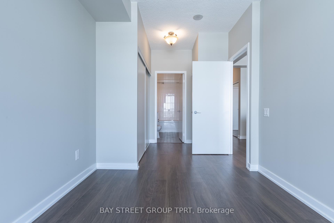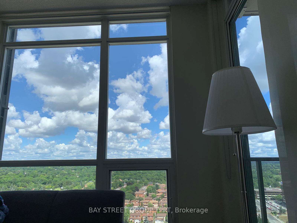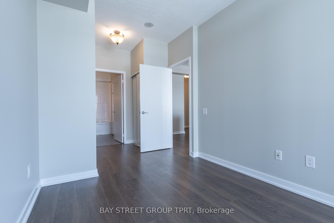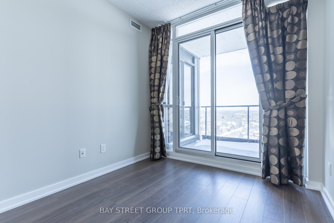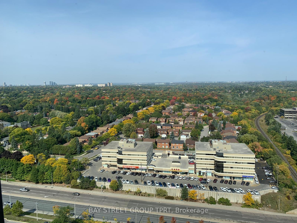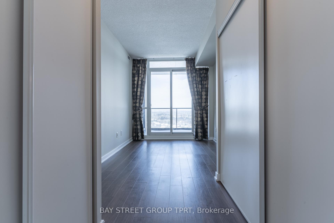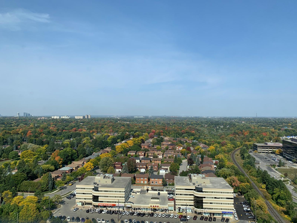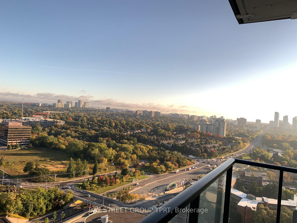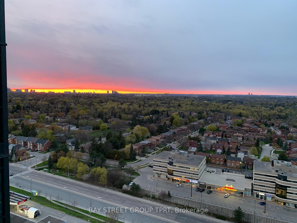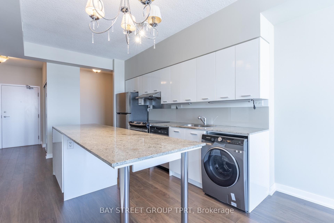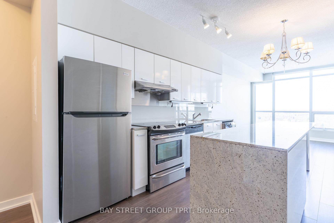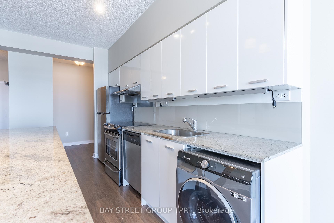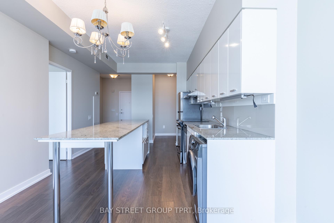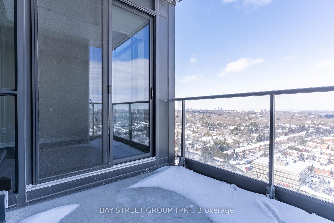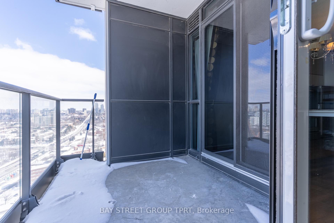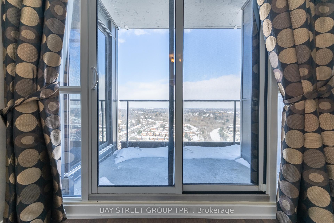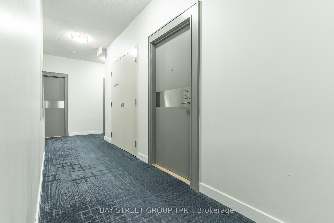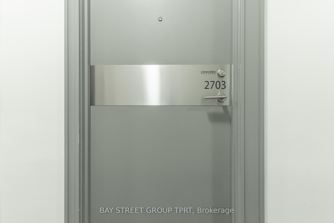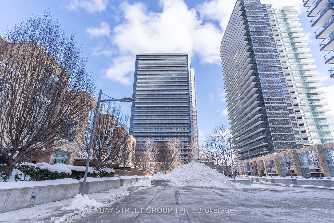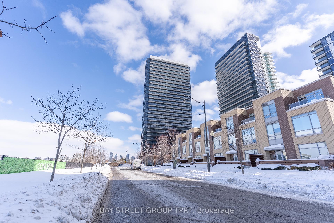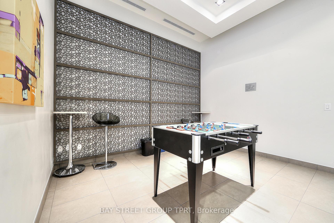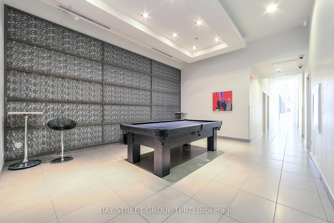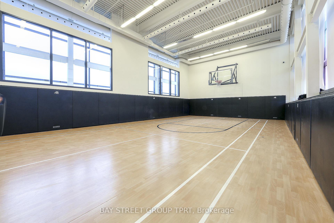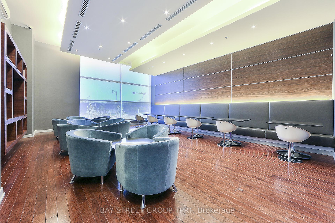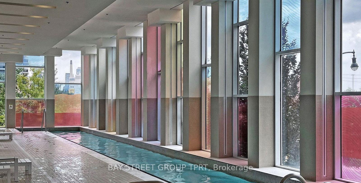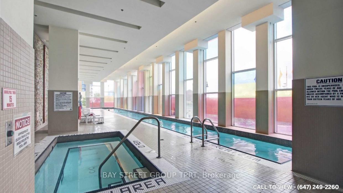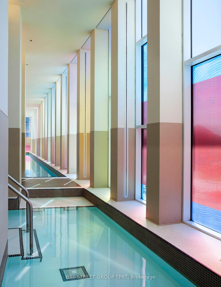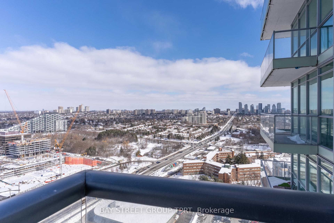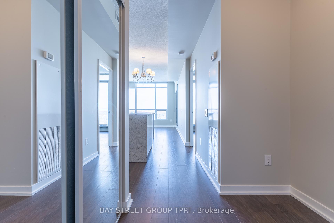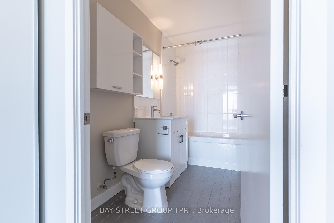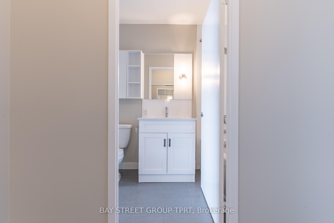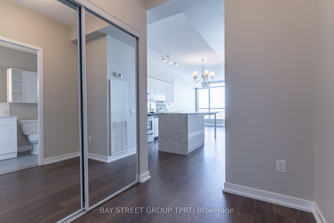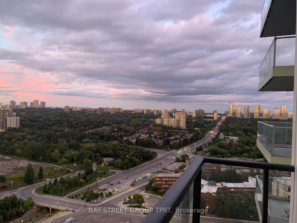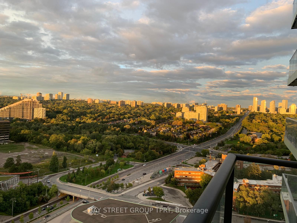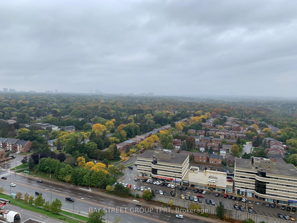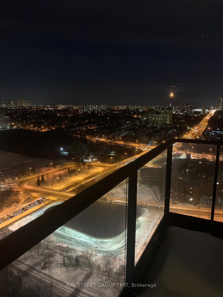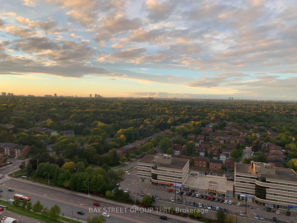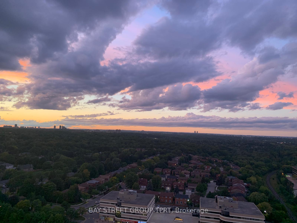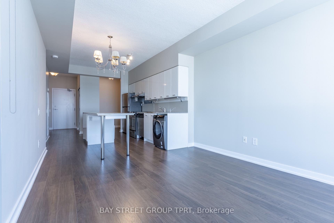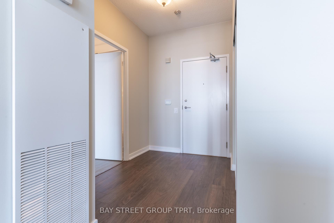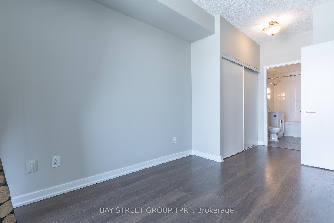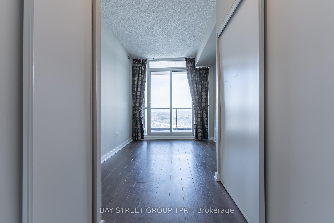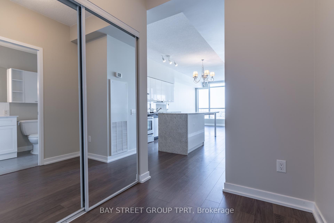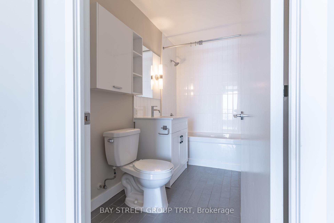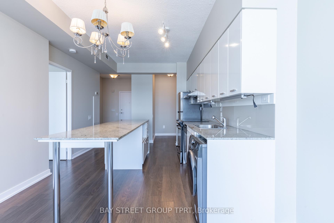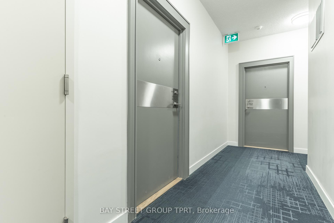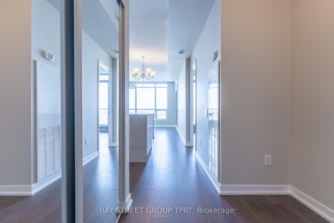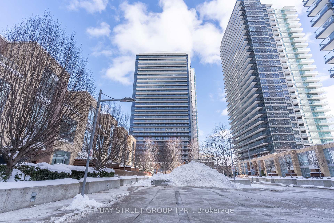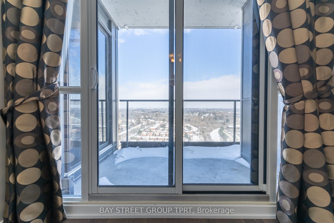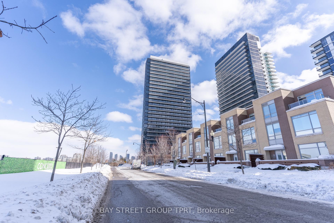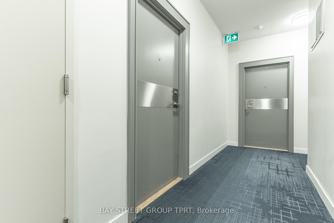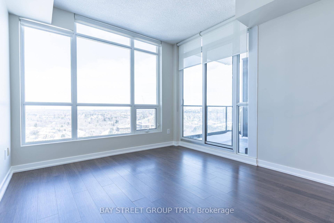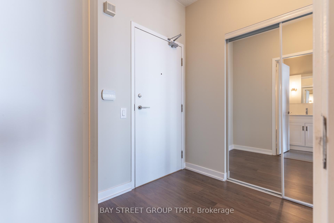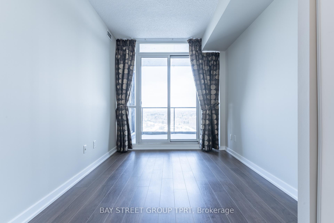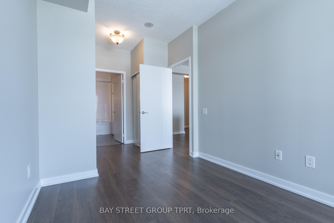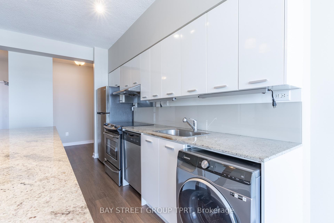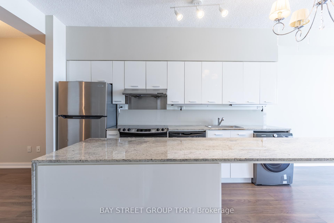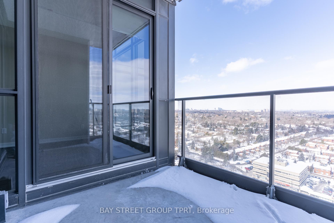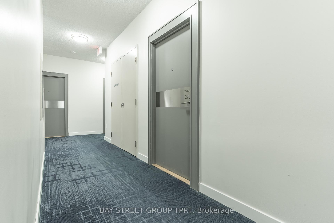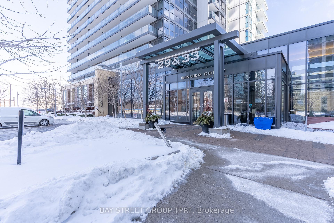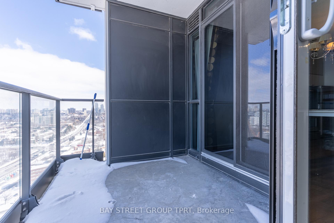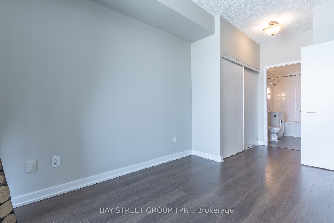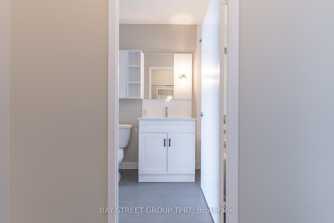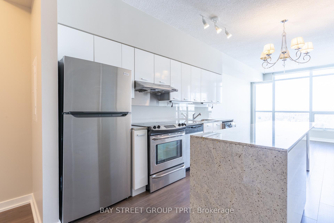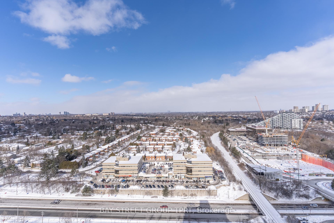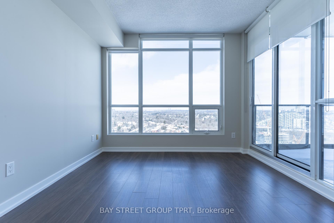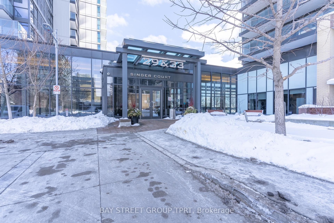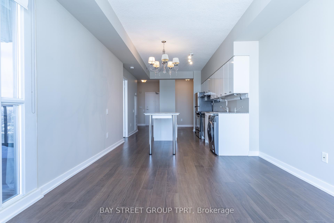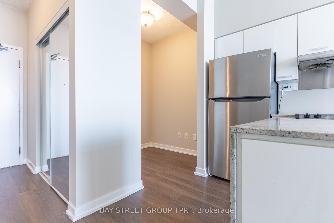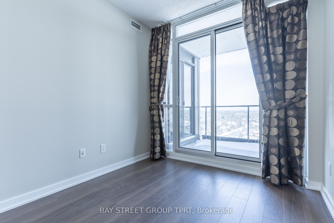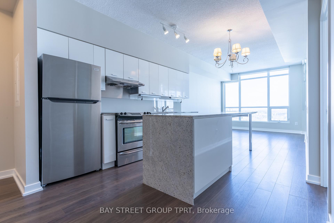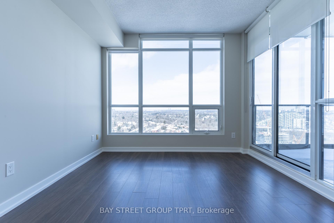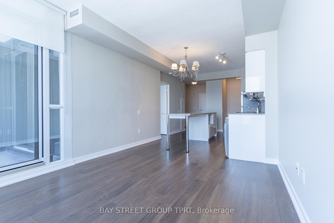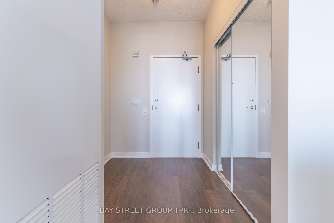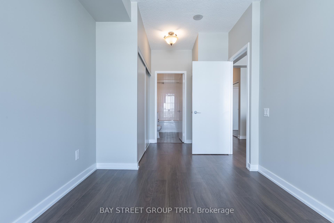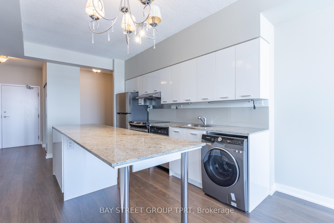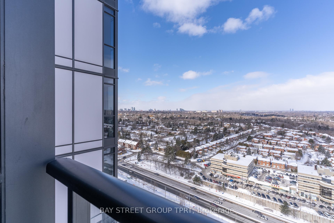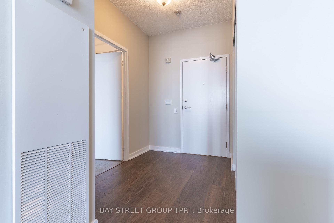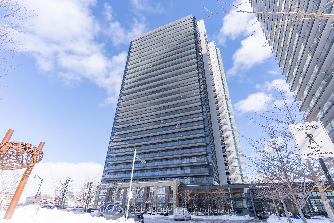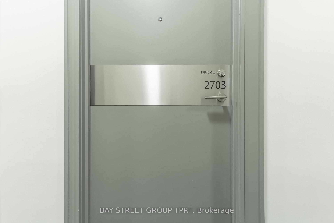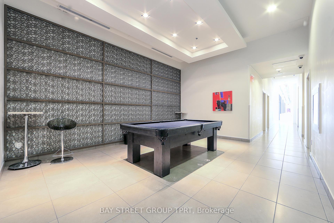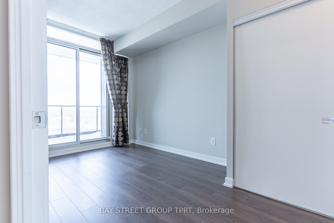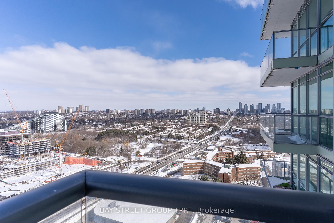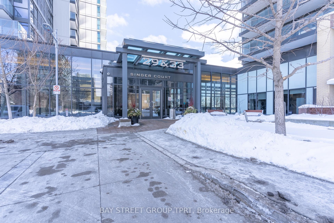$579,900
Available - For Sale
Listing ID: C11985817
33 Singer Crt , Unit 2703, Toronto, M2K 0B4, Ontario
| Stunning 1 Bedroom + Den Condo with Unobstructed North Views at Prime Leslie & Sheppard Location! This bright and spacious unit offers 660 sq ft of well-designed living space, plus an additional 55 sq ft balcony to enjoy your views. Featuring a modern, open-concept layout with 9 ft ceilings, a stylish kitchen equipped with stainless steel appliances, granite countertops, a center island, and a sleek backsplash. Laminate flooring throughout. Enjoy a range of exceptional building amenities, including a 24-hour concierge, and an indoor swimming pool. Conveniently located near TTC, Hwy 401 & DVP, hospitals, shopping, grocery stores, and banks everything you need is just minutes away! |
| Price | $579,900 |
| Taxes: | $2253.16 |
| Maintenance Fee: | 629.00 |
| Address: | 33 Singer Crt , Unit 2703, Toronto, M2K 0B4, Ontario |
| Province/State: | Ontario |
| Condo Corporation No | TSCC |
| Level | 23 |
| Unit No | 3 |
| Directions/Cross Streets: | Leslie / Sheppard |
| Rooms: | 4 |
| Rooms +: | 1 |
| Bedrooms: | 1 |
| Bedrooms +: | 1 |
| Kitchens: | 1 |
| Family Room: | N |
| Basement: | None |
| Level/Floor | Room | Length(ft) | Width(ft) | Descriptions | |
| Room 1 | Ground | Living | 12.63 | 10.82 | Laminate, W/O To Balcony, Picture Window |
| Room 2 | Ground | Dining | 12.63 | 10.82 | Laminate, Combined W/Living |
| Room 3 | Ground | Kitchen | 12.63 | 10.82 | Laminate, Granite Counter, Stainless Steel Appl |
| Room 4 | Ground | Prim Bdrm | 17.22 | 8.69 | Laminate, His/Hers Closets, 4 Pc Ensuite |
| Room 5 | Ground | Den | 6.07 | 5.41 | Laminate, Separate Rm |
| Room 6 | Ground | Foyer | 8.04 | 6.07 | Laminate, Mirrored Closet |
| Washroom Type | No. of Pieces | Level |
| Washroom Type 1 | 4 | Main |
| Property Type: | Condo Apt |
| Style: | Apartment |
| Exterior: | Concrete |
| Garage Type: | Underground |
| Garage(/Parking)Space: | 1.00 |
| Drive Parking Spaces: | 1 |
| Park #1 | |
| Parking Type: | Owned |
| Legal Description: | P2-153 |
| Exposure: | N |
| Balcony: | Open |
| Locker: | Owned |
| Pet Permited: | Restrict |
| Approximatly Square Footage: | 600-699 |
| Maintenance: | 629.00 |
| Water Included: | Y |
| Common Elements Included: | Y |
| Heat Included: | Y |
| Parking Included: | Y |
| Building Insurance Included: | Y |
| Fireplace/Stove: | N |
| Heat Source: | Gas |
| Heat Type: | Forced Air |
| Central Air Conditioning: | Central Air |
| Central Vac: | N |
| Ensuite Laundry: | Y |
$
%
Years
This calculator is for demonstration purposes only. Always consult a professional
financial advisor before making personal financial decisions.
| Although the information displayed is believed to be accurate, no warranties or representations are made of any kind. |
| BAY STREET GROUP TPRT |
|
|

Bus:
416-994-5000
Fax:
416.352.5397
| Book Showing | Email a Friend |
Jump To:
At a Glance:
| Type: | Condo - Condo Apt |
| Area: | Toronto |
| Municipality: | Toronto |
| Neighbourhood: | Bayview Village |
| Style: | Apartment |
| Tax: | $2,253.16 |
| Maintenance Fee: | $629 |
| Beds: | 1+1 |
| Baths: | 1 |
| Garage: | 1 |
| Fireplace: | N |
Locatin Map:
Payment Calculator:

