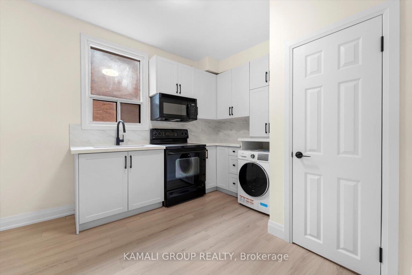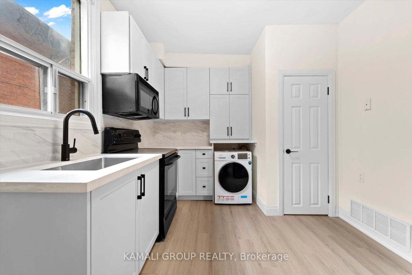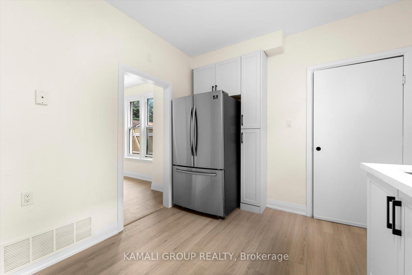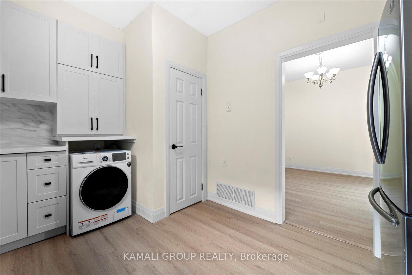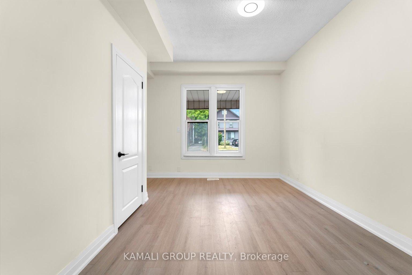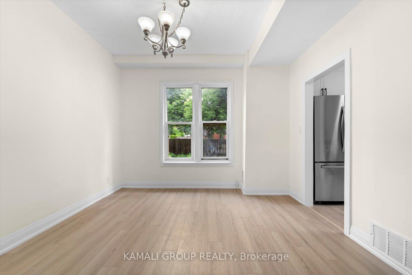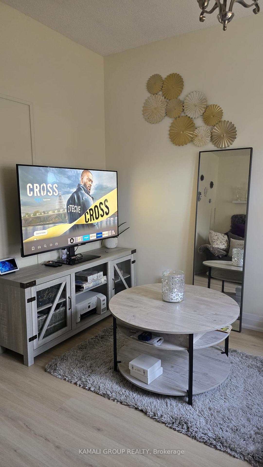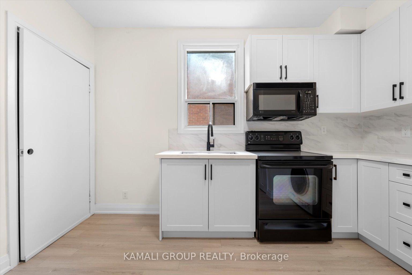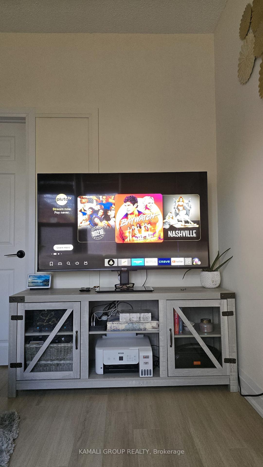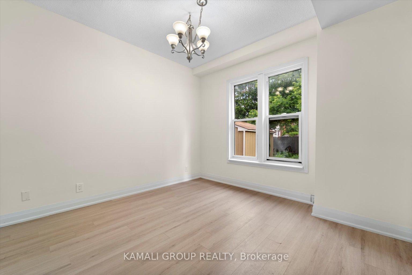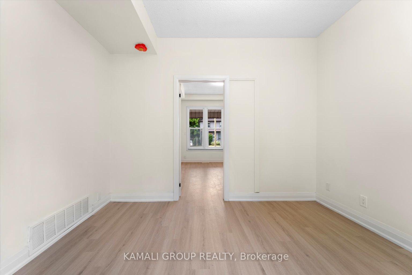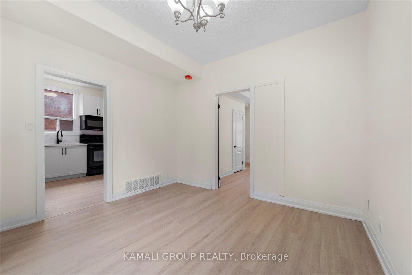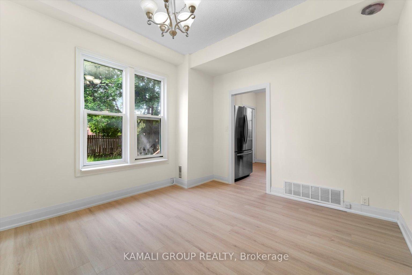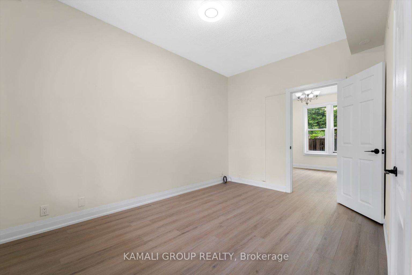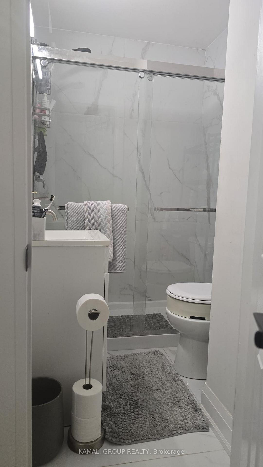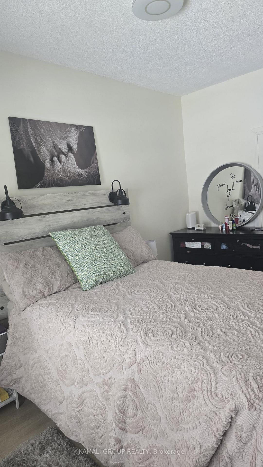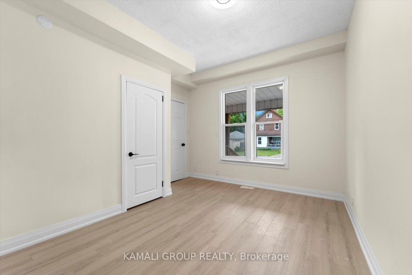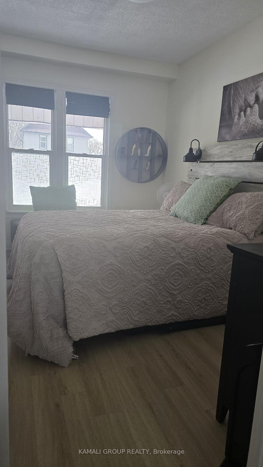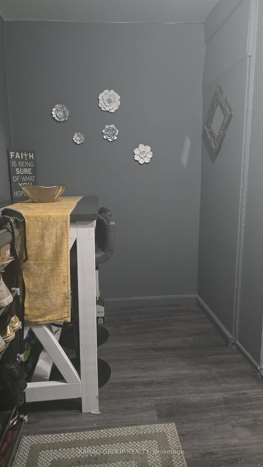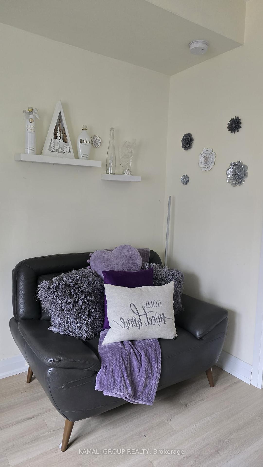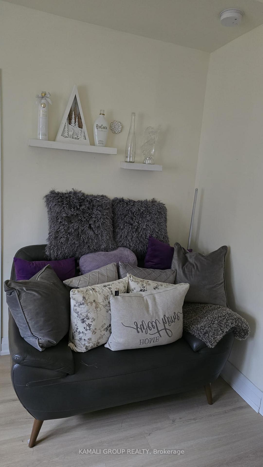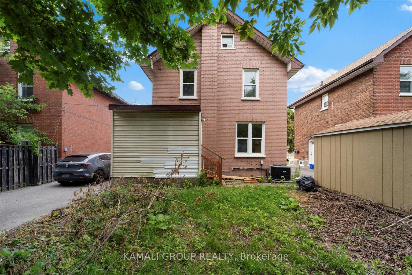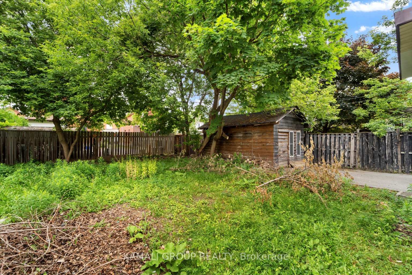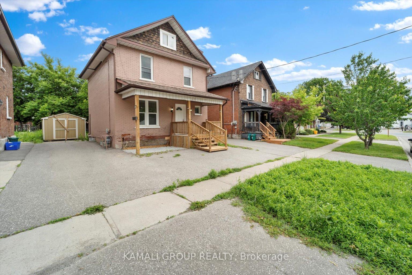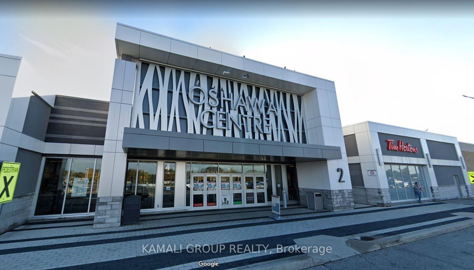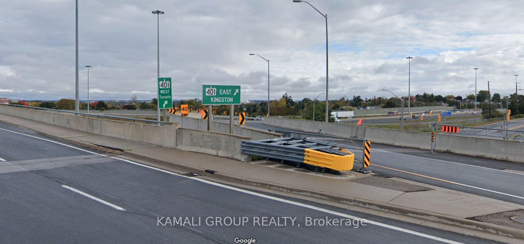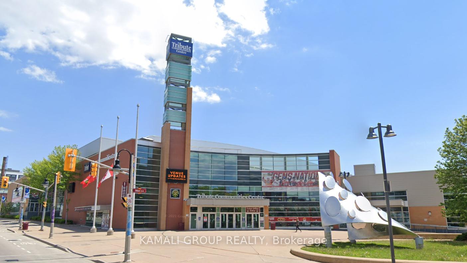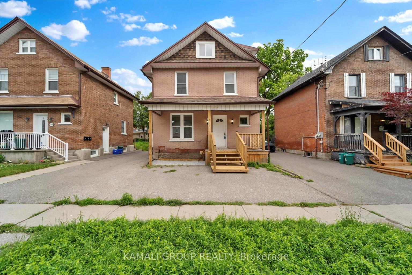Leased
Listing ID: E11989071
254 Bruce Street , Oshawa, L1H 1R5, Durham
| Renovated 1 Bedroom Main Floor Unit With Parking!! Eat-In Kitchen, Private Ensuite 2-In-1 Washer & Dryer, Steps To Ontario Tech University, Tribute Communities Centre, Bathe Park, Minutes To Trent University, Shopping At Oshawa Centre, Costco, Oshawa GO-Station, Hwy 401 |
| Listed Price | $1,700 |
| Taxes: | $0.00 |
| DOM | 18 |
| Payment Frequency: | Monthly |
| Payment Method: | Cheque |
| Rental Application Required: | T |
| Deposit Required: | True |
| Credit Check: | T |
| Employment Letter | T |
| References Required: | T |
| Occupancy: | Tenant |
| Address: | 254 Bruce Street , Oshawa, L1H 1R5, Durham |
| Lot Size: | 37.91 x 95.44 (Feet) |
| Directions/Cross Streets: | Ritson/King/Simcoe/Olive |
| Rooms: | 4 |
| Bedrooms: | 1 |
| Bedrooms +: | 0 |
| Kitchens: | 1 |
| Family Room: | F |
| Basement: | None |
| Furnished: | Unfu |
| Level/Floor | Room | Length(ft) | Width(ft) | Descriptions | |
| Room 1 | Main | Living Ro | 13.09 | 9.18 | Combined w/Dining, Overlooks Frontyard |
| Room 2 | Main | Dining Ro | 11.28 | 10.82 | Combined w/Living, Large Window |
| Room 3 | Main | Kitchen | 12.37 | 9.64 | Eat-in Kitchen, Large Window, Modern Kitchen |
| Room 4 | Main | Primary B | 9.77 | 6.79 | Closet, Large Window, LED Lighting |
| Washroom Type | No. of Pieces | Level |
| Washroom Type 1 | 3 | Main |
| Washroom Type 2 | 3 | Main |
| Washroom Type 3 | 0 | |
| Washroom Type 4 | 0 | |
| Washroom Type 5 | 0 | |
| Washroom Type 6 | 0 | |
| Washroom Type 7 | 3 | Main |
| Washroom Type 8 | 0 | |
| Washroom Type 9 | 0 | |
| Washroom Type 10 | 0 | |
| Washroom Type 11 | 0 |
| Total Area: | 0.00 |
| Property Type: | Detached |
| Style: | 2 1/2 Storey |
| Exterior: | Brick |
| Garage Type: | None |
| (Parking/)Drive: | Private |
| Drive Parking Spaces: | 1 |
| Park #1 | |
| Parking Type: | Private |
| Park #2 | |
| Parking Type: | Private |
| Pool: | None |
| Private Entrance: | T |
| Laundry Access: | In-Suite Laun |
| Property Features: | Park, Rec./Commun.Centre, Park, Public Transit, Rec Centre, School |
| CAC Included: | N |
| Water Included: | N |
| Cabel TV Included: | N |
| Common Elements Included: | N |
| Heat Included: | N |
| Parking Included: | Y |
| Condo Tax Included: | N |
| Building Insurance Included: | N |
| Fireplace/Stove: | N |
| Heat Source: | Gas |
| Heat Type: | Forced Air |
| Central Air Conditioning: | Central Air |
| Central Vac: | N |
| Laundry Level: | Syste |
| Ensuite Laundry: | F |
| Sewers: | Sewer |
| Although the information displayed is believed to be accurate, no warranties or representations are made of any kind. |
| KAMALI GROUP REALTY |
|
|

MOE KAMALI
Broker of Record
Bus:
416-994-5000
Fax:
416.352.5397
| Email a Friend |
Jump To:
At a Glance:
| Type: | Freehold - Detached |
| Area: | Durham |
| Municipality: | Oshawa |
| Neighbourhood: | Central |
| Style: | 2 1/2 Storey |
| Lot Size: | 37.91 x 95.44(Feet) |
| Beds: | 1 |
| Baths: | 1 |
| Fireplace: | N |
| Pool: | None |
Locatin Map:

