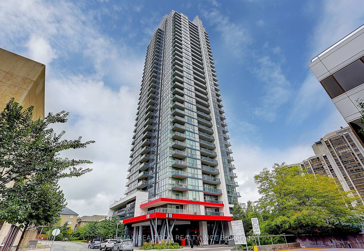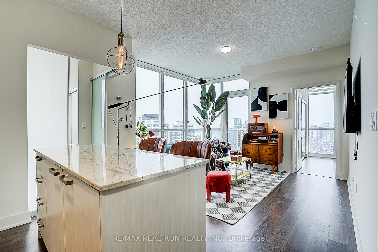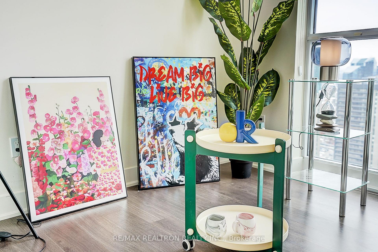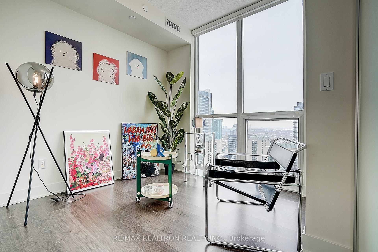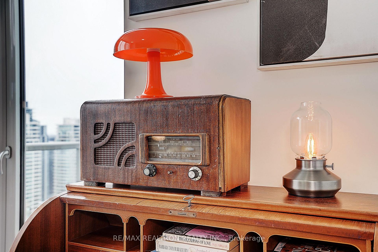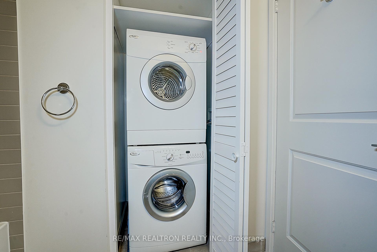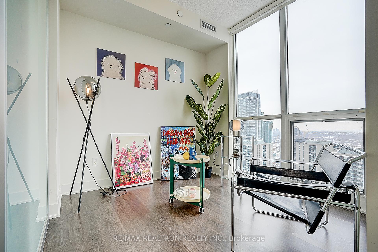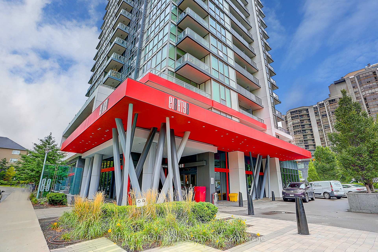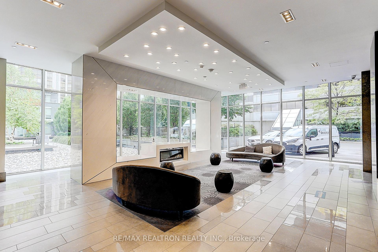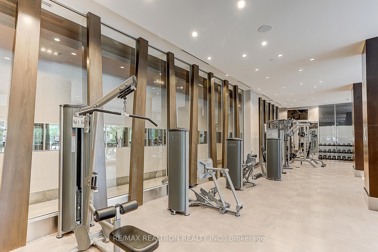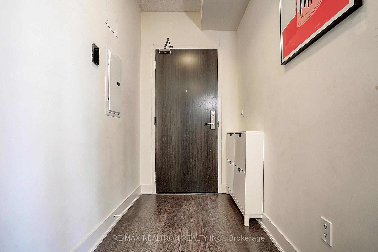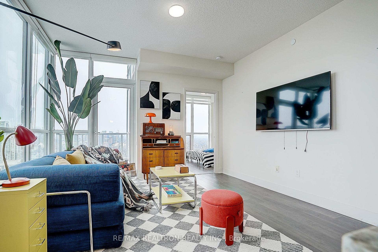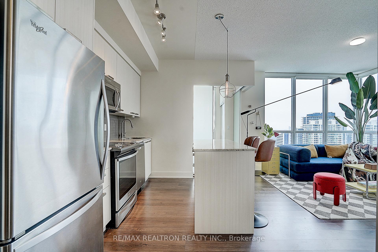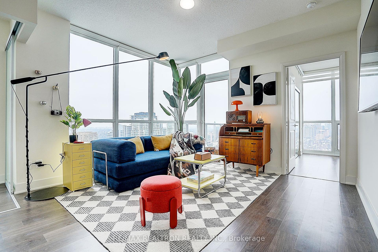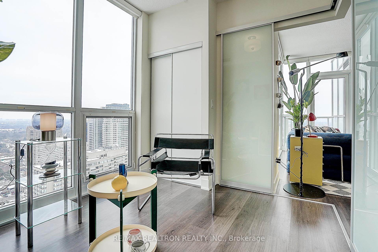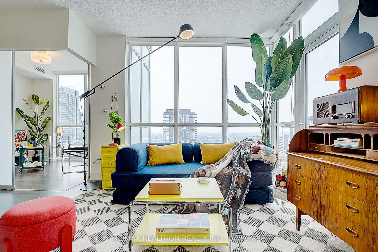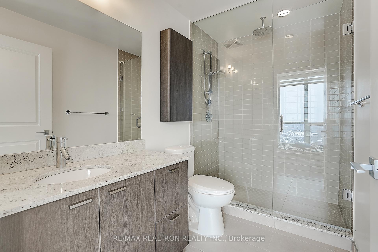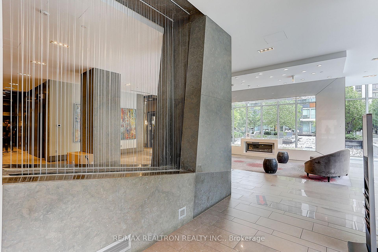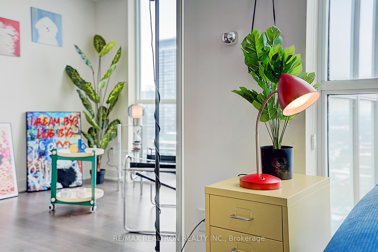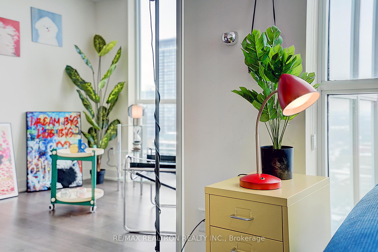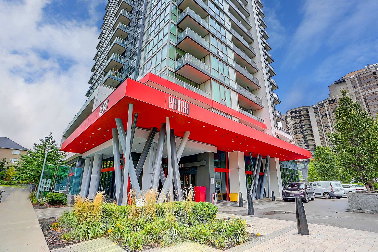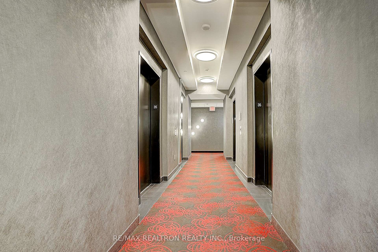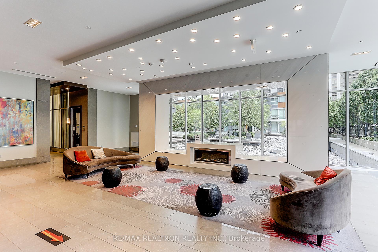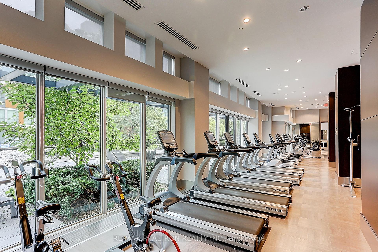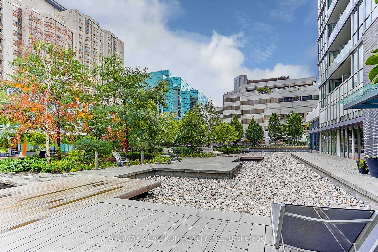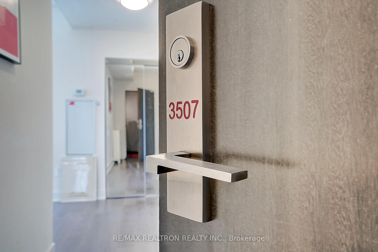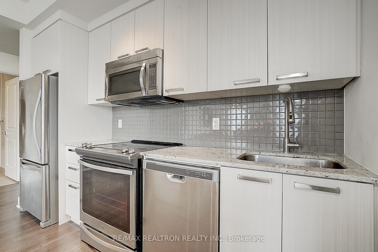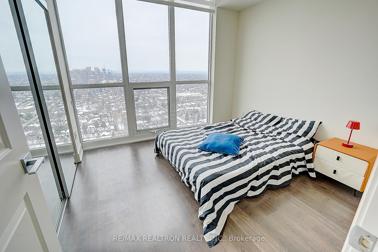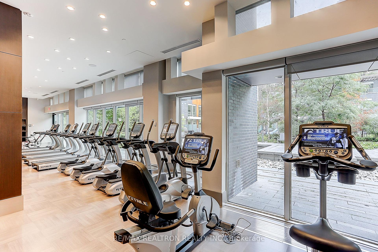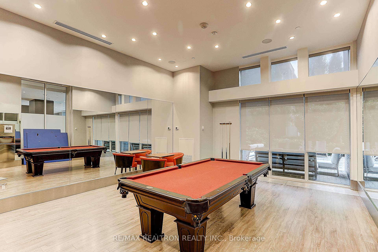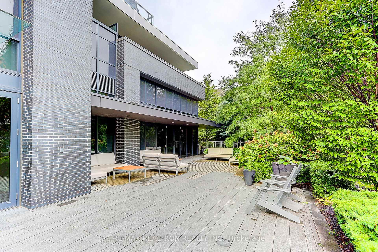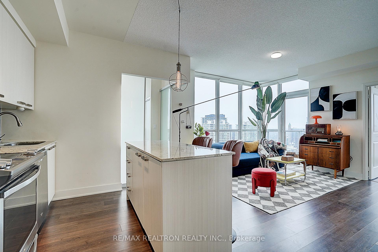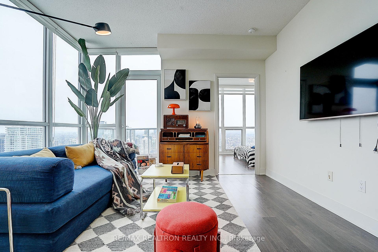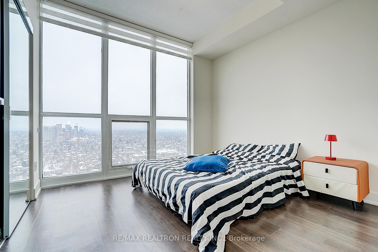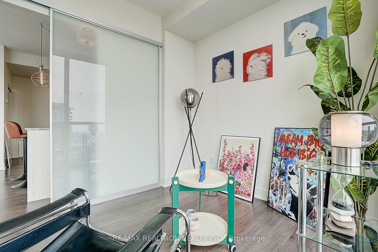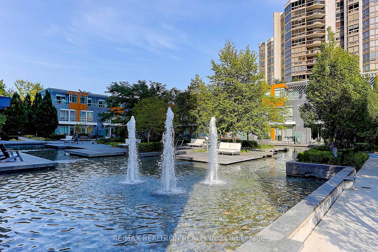$799,000
Available - For Sale
Listing ID: C11987144
88 Sheppard Ave East , Unit 3507, Toronto, M2N 0G9, Ontario
| Discover The Pinnacle Of Elegance And Modern Design In This Breathtaking Minto Penthouse, Offering An Expansive, Unobstructed Panoramic View. Thoughtfully Designed With Soaring 9' Ceilings And Floor-To-Ceiling Windows, This Sunlit Space Is Both Stylish And Functional. Premium Upgrades Elevate Every Detail, Including Custom Closets, A Chic Center Island, High-End Flooring, Sleek Blinds, Upgraded Shower Finishes, And A Modern Laundry Area With A Sliding Door. Indulge In Exceptional Amenities, Featuring A Fully Equipped Gym, An Elegant Party Room, 24-Hour Concierge Service, And A Scenic Rooftop Terrace. Ideally Situated Just Steps From Sheppard Subway, Highway 401, Top-Rated Restaurants, And Premier Shopping Destinations, This Penthouse Offers An Unmatched Blend Of Luxury, Convenience, And Sophistication. |
| Price | $799,000 |
| Taxes: | $4155.82 |
| Maintenance Fee: | 597.84 |
| Address: | 88 Sheppard Ave East , Unit 3507, Toronto, M2N 0G9, Ontario |
| Province/State: | Ontario |
| Condo Corporation No | TSCC |
| Level | 34 |
| Unit No | 07 |
| Locker No | 18 |
| Directions/Cross Streets: | Sheppard Ave E / Kenneth Ave |
| Rooms: | 5 |
| Bedrooms: | 2 |
| Bedrooms +: | |
| Kitchens: | 1 |
| Family Room: | N |
| Basement: | None |
| Level/Floor | Room | Length(ft) | Width(ft) | Descriptions | |
| Room 1 | Ground | Foyer | 15.32 | 37.39 | Laminate |
| Room 2 | Ground | Living | 13.15 | 12.07 | Laminate, Combined W/Living, W/O To Balcony |
| Room 3 | Ground | Dining | 13.15 | 12.07 | Laminate, Combined W/Living, Open Concept |
| Room 4 | Ground | Kitchen | 11.32 | 7.51 | Laminate, Stainless Steel Appl, Granite Counter |
| Room 5 | Ground | Prim Bdrm | 10.17 | 10.17 | Laminate, 3 Pc Ensuite, Large Window |
| Room 6 | Ground | 2nd Br | 9.15 | 8.59 | Laminate, Closet, Large Window |
| Washroom Type | No. of Pieces | Level |
| Washroom Type 1 | 4 | Flat |
| Washroom Type 2 | 3 | Flat |
| Property Type: | Condo Apt |
| Style: | Apartment |
| Exterior: | Concrete |
| Garage Type: | Underground |
| Garage(/Parking)Space: | 1.00 |
| Drive Parking Spaces: | 1 |
| Park #1 | |
| Parking Spot: | 31 |
| Parking Type: | Owned |
| Legal Description: | P1 |
| Exposure: | Nw |
| Balcony: | Open |
| Locker: | Owned |
| Pet Permited: | Restrict |
| Approximatly Square Footage: | 700-799 |
| Maintenance: | 597.84 |
| Common Elements Included: | Y |
| Heat Included: | Y |
| Parking Included: | Y |
| Building Insurance Included: | Y |
| Fireplace/Stove: | N |
| Heat Source: | Gas |
| Heat Type: | Forced Air |
| Central Air Conditioning: | Central Air |
| Central Vac: | N |
| Ensuite Laundry: | Y |
$
%
Years
This calculator is for demonstration purposes only. Always consult a professional
financial advisor before making personal financial decisions.
| Although the information displayed is believed to be accurate, no warranties or representations are made of any kind. |
| RE/MAX REALTRON REALTY INC. |
|
|

Bus:
416-994-5000
Fax:
416.352.5397
| Book Showing | Email a Friend |
Jump To:
At a Glance:
| Type: | Condo - Condo Apt |
| Area: | Toronto |
| Municipality: | Toronto |
| Neighbourhood: | Willowdale East |
| Style: | Apartment |
| Tax: | $4,155.82 |
| Maintenance Fee: | $597.84 |
| Beds: | 2 |
| Baths: | 2 |
| Garage: | 1 |
| Fireplace: | N |
Locatin Map:
Payment Calculator:

