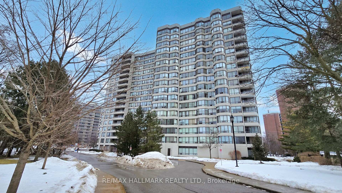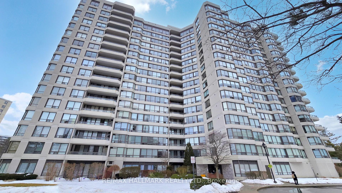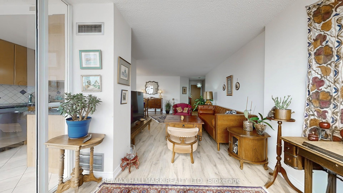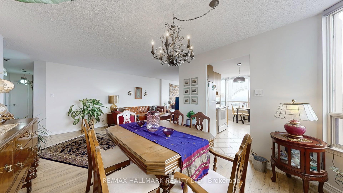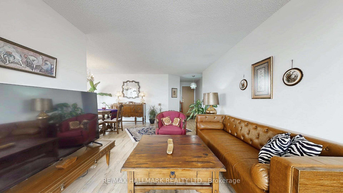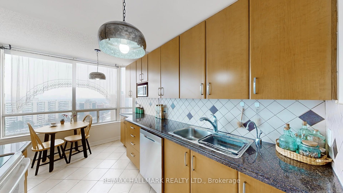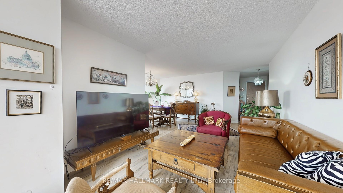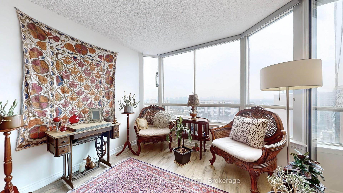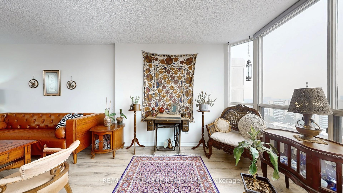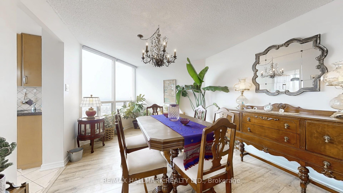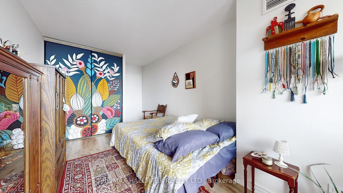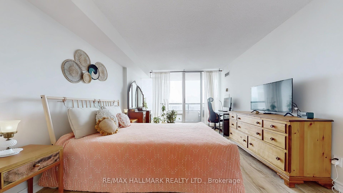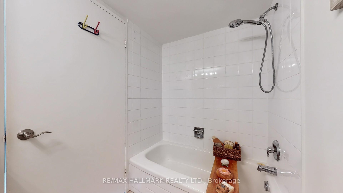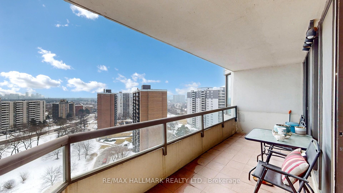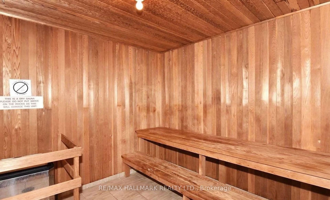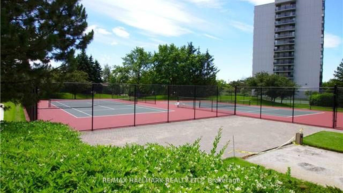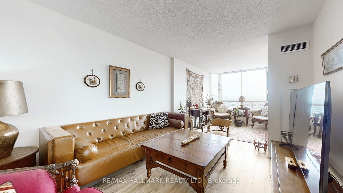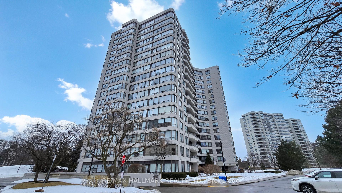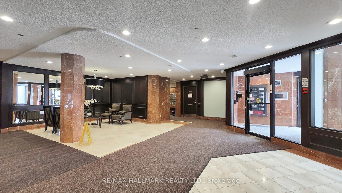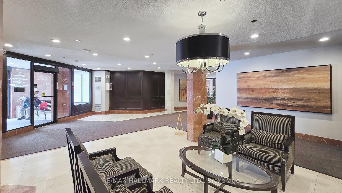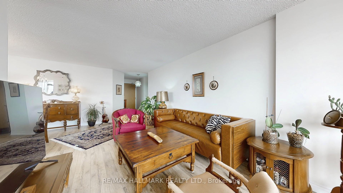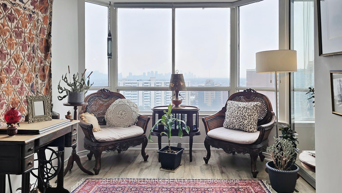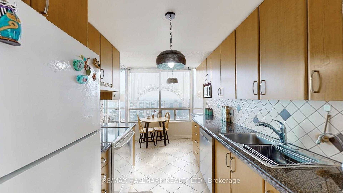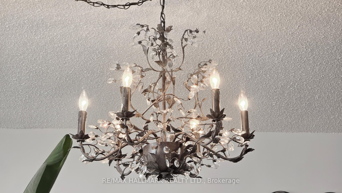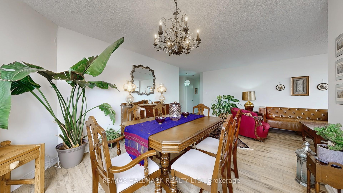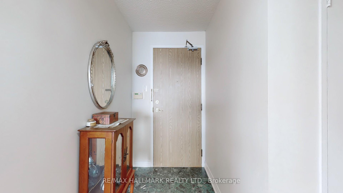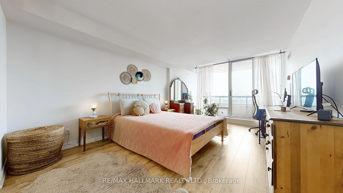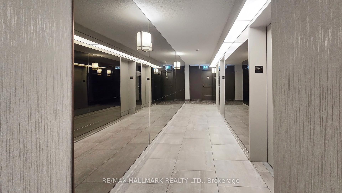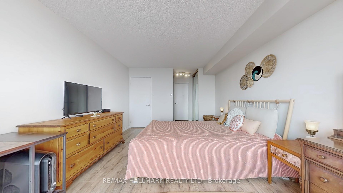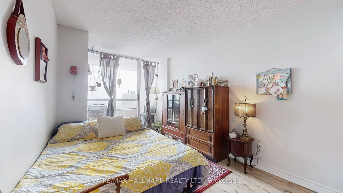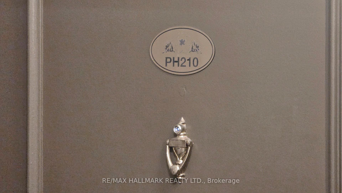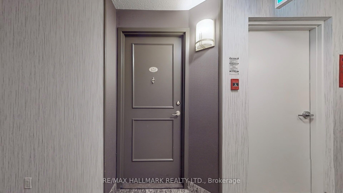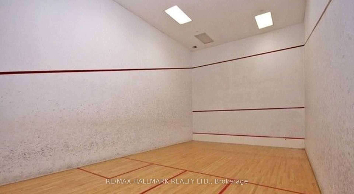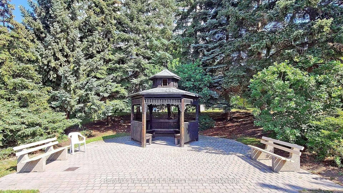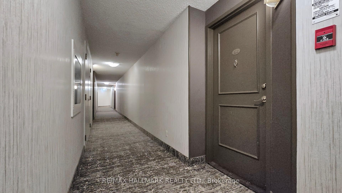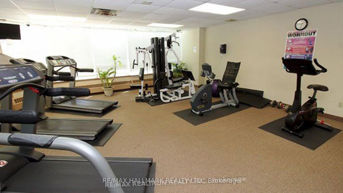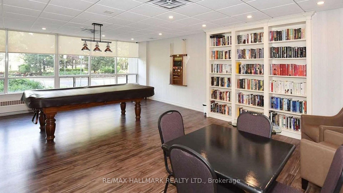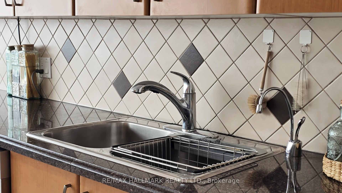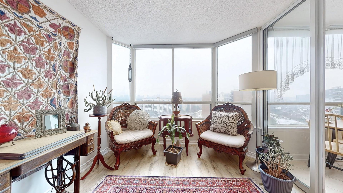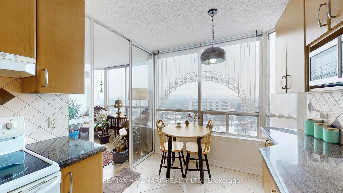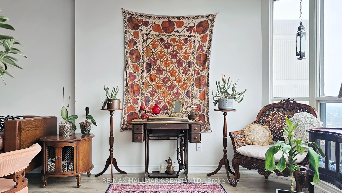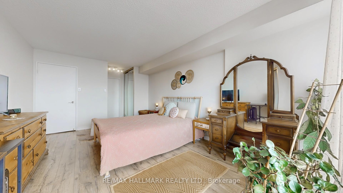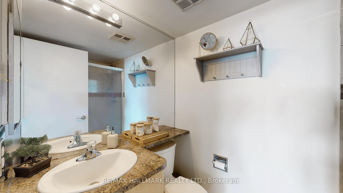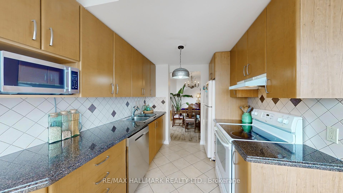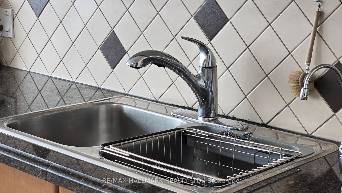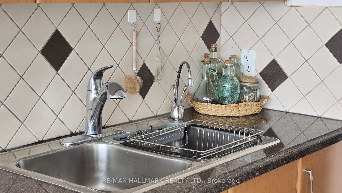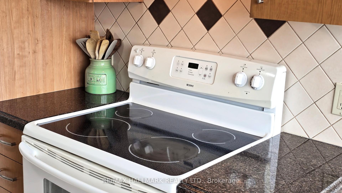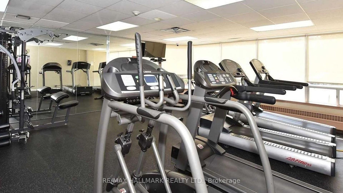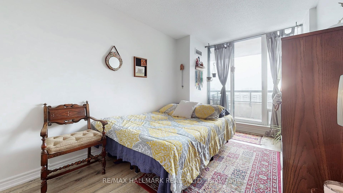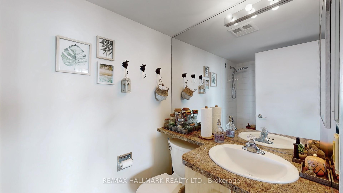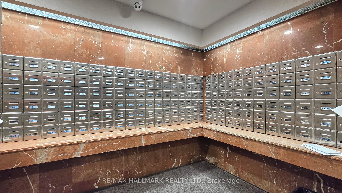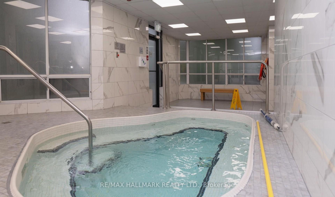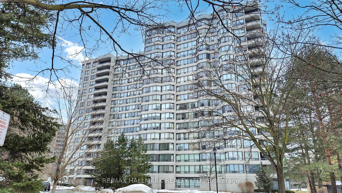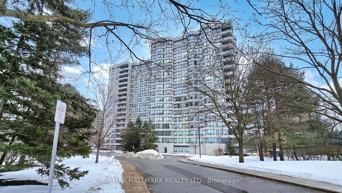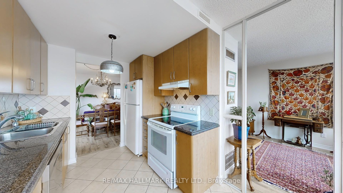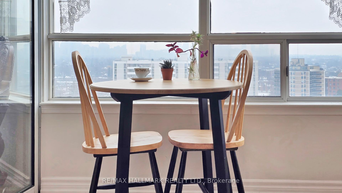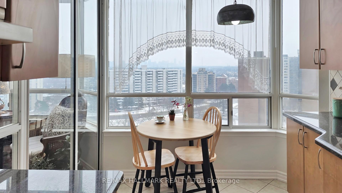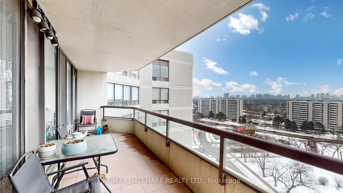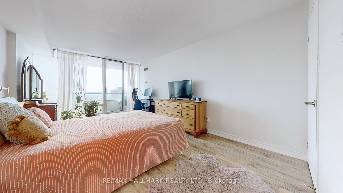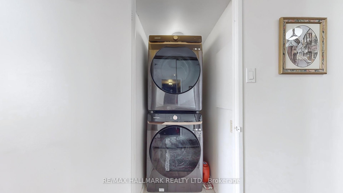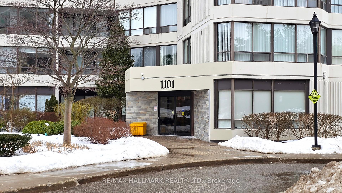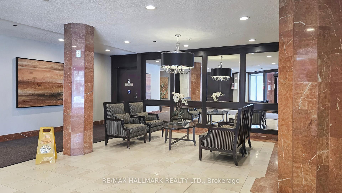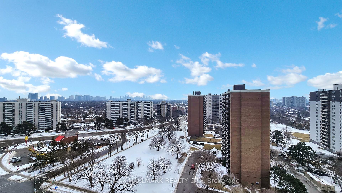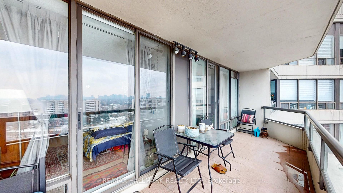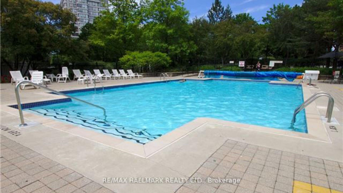$745,900
Available - For Sale
Listing ID: C11992326
1101 Steeles Ave West , Unit Ph210, Toronto, M2R 3W5, Ontario
| Welcome to Penthouse Living at Primrose Towers! This exceptional corner penthouse suite offers approximately 1,300 sq. ft. of elegant living space with breathtaking south and southwest views from one of the buildings largest balconies. Featuring a bright and open layout, this 2-bedroom + den unit boasts laminate flooring throughout and an abundance of natural light. Located in a gated community with 24-hour security, this residence provides peace of mind and safety, along with easy access to public transit, shopping, dining, and top-rated schools perfect for downsizers, first-time buyers, or those seeking a luxurious lifestyle. Enjoy outstanding amenities, including a fitness center, sauna, whirlpool, outdoor pool, squash/racquetball and tennis courts, a party/meeting room, billiards room, library, and beautifully landscaped grounds. Maintenance fees include all utilities, plus high-speed internet and cable, ensuring a truly hassle-free living experience. |
| Price | $745,900 |
| Taxes: | $2252.01 |
| Maintenance Fee: | 1227.45 |
| Address: | 1101 Steeles Ave West , Unit Ph210, Toronto, M2R 3W5, Ontario |
| Province/State: | Ontario |
| Condo Corporation No | MTCC |
| Level | 16 |
| Unit No | 10 |
| Directions/Cross Streets: | Bathurst & Steeles |
| Rooms: | 6 |
| Bedrooms: | 2 |
| Bedrooms +: | |
| Kitchens: | 1 |
| Family Room: | N |
| Basement: | None |
| Level/Floor | Room | Length(ft) | Width(ft) | Descriptions | |
| Room 1 | Flat | Living | 26.9 | 10 | Combined W/Dining, Laminate, Open Concept |
| Room 2 | Flat | Dining | 11.48 | 10.82 | Combined W/Living, Laminate, Open Concept |
| Room 3 | Flat | Kitchen | 13.71 | 8.13 | Ceramic Floor, Breakfast Area, Granite Counter |
| Room 4 | Flat | Prim Bdrm | 13.38 | 11.32 | 3 Pc Ensuite, W/O To Balcony, Laminate |
| Room 5 | Flat | 2nd Br | 13.22 | 9.02 | W/O To Balcony, Laminate, Large Closet |
| Room 6 | Flat | Foyer | Ceramic Floor, Mirrored Closet |
| Washroom Type | No. of Pieces | Level |
| Washroom Type 1 | 4 | Flat |
| Washroom Type 2 | 3 | Flat |
| Property Type: | Condo Apt |
| Style: | Apartment |
| Exterior: | Concrete |
| Garage Type: | Underground |
| Garage(/Parking)Space: | 2.00 |
| Drive Parking Spaces: | 2 |
| Park #1 | |
| Parking Spot: | 5 |
| Parking Type: | Owned |
| Legal Description: | A |
| Park #2 | |
| Parking Spot: | 54 |
| Parking Type: | Exclusive |
| Legal Description: | A |
| Exposure: | Sw |
| Balcony: | Open |
| Locker: | Owned |
| Pet Permited: | N |
| Approximatly Square Footage: | 1200-1399 |
| Maintenance: | 1227.45 |
| CAC Included: | Y |
| Hydro Included: | Y |
| Water Included: | Y |
| Common Elements Included: | Y |
| Heat Included: | Y |
| Parking Included: | Y |
| Building Insurance Included: | Y |
| Fireplace/Stove: | N |
| Heat Source: | Gas |
| Heat Type: | Forced Air |
| Central Air Conditioning: | Central Air |
| Central Vac: | N |
| Ensuite Laundry: | Y |
$
%
Years
This calculator is for demonstration purposes only. Always consult a professional
financial advisor before making personal financial decisions.
| Although the information displayed is believed to be accurate, no warranties or representations are made of any kind. |
| RE/MAX HALLMARK REALTY LTD. |
|
|

Bus:
416-994-5000
Fax:
416.352.5397
| Book Showing | Email a Friend |
Jump To:
At a Glance:
| Type: | Condo - Condo Apt |
| Area: | Toronto |
| Municipality: | Toronto |
| Neighbourhood: | Westminster-Branson |
| Style: | Apartment |
| Tax: | $2,252.01 |
| Maintenance Fee: | $1,227.45 |
| Beds: | 2 |
| Baths: | 2 |
| Garage: | 2 |
| Fireplace: | N |
Locatin Map:
Payment Calculator:

