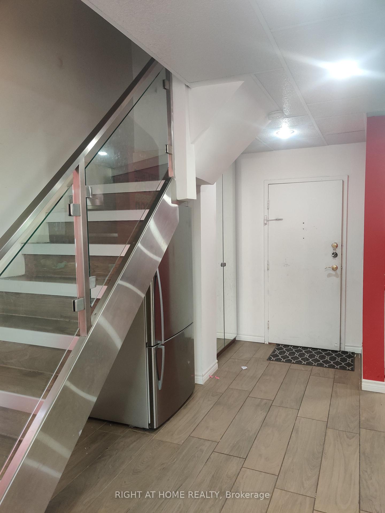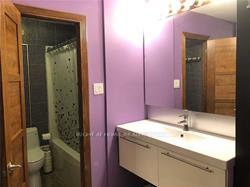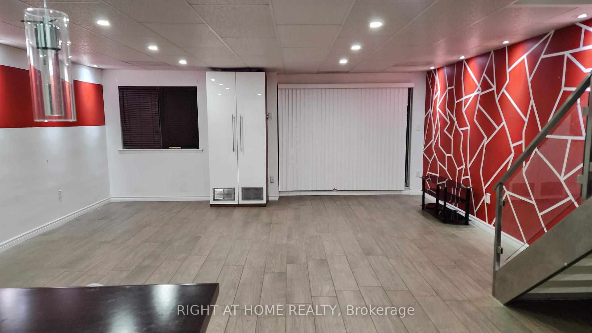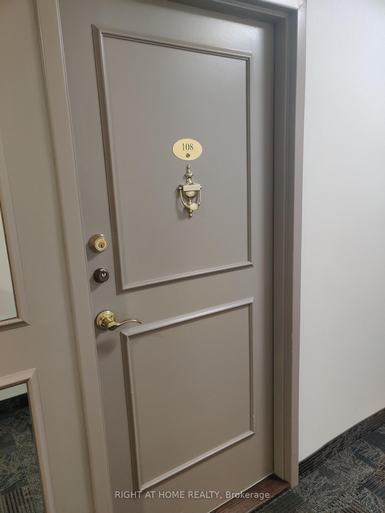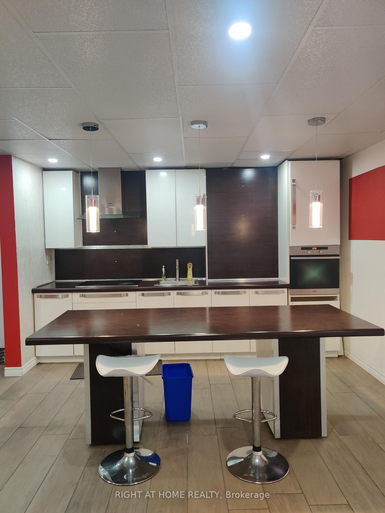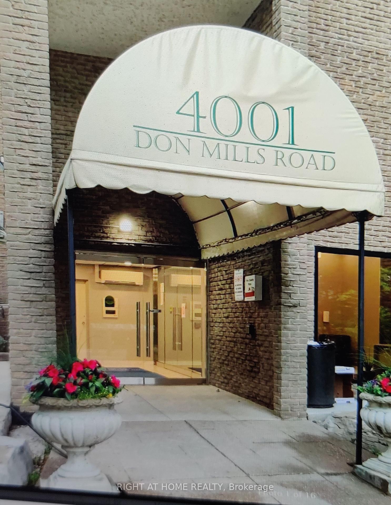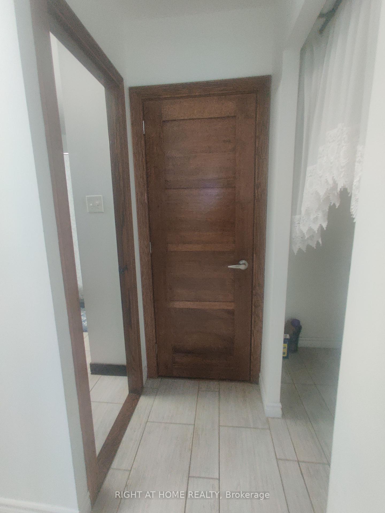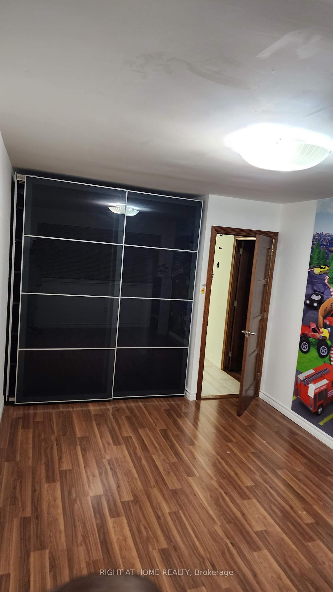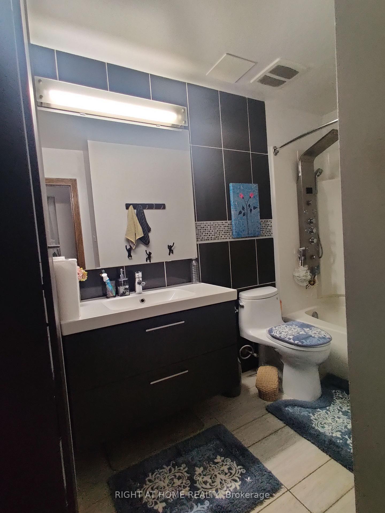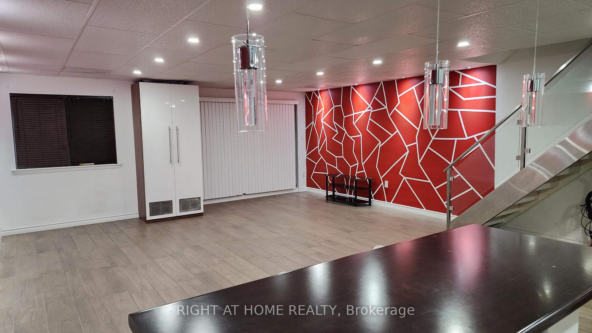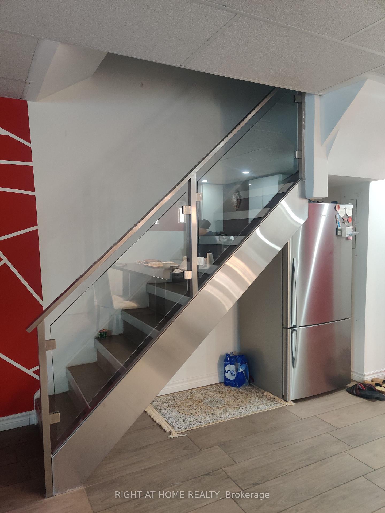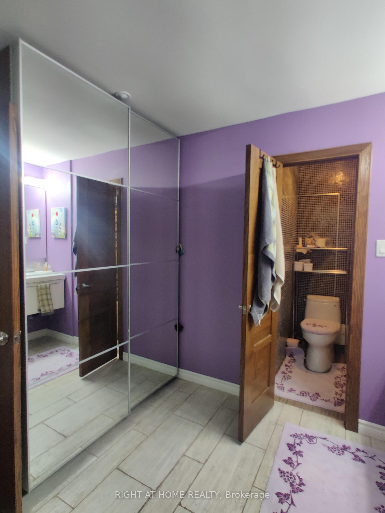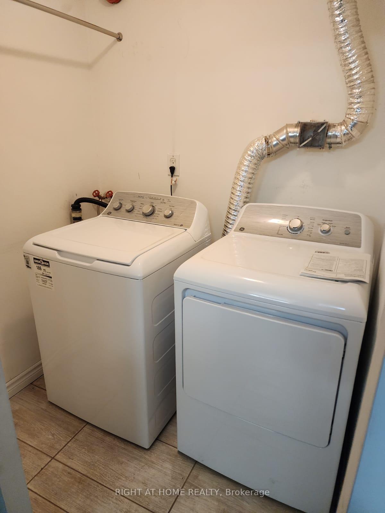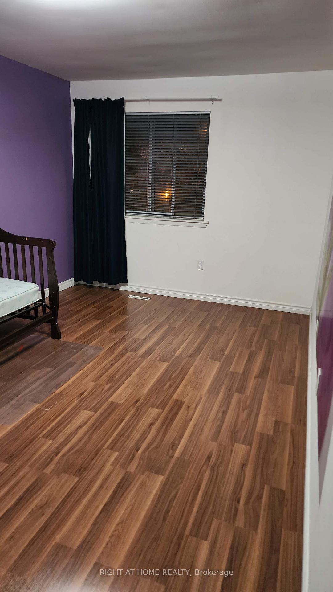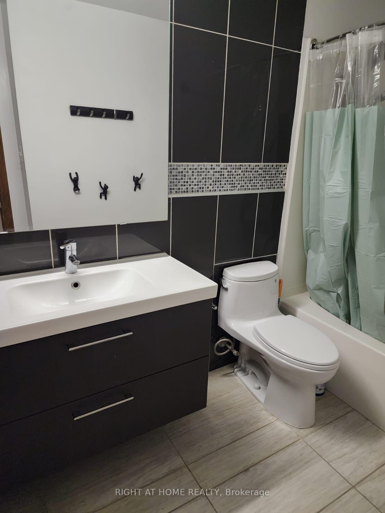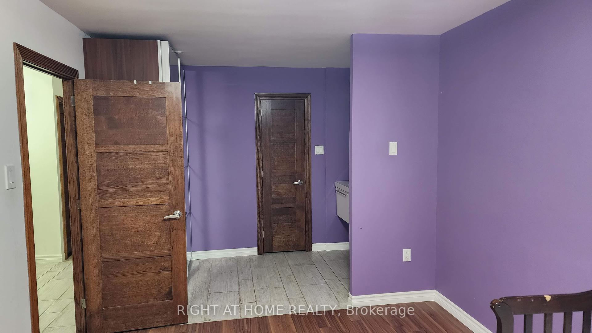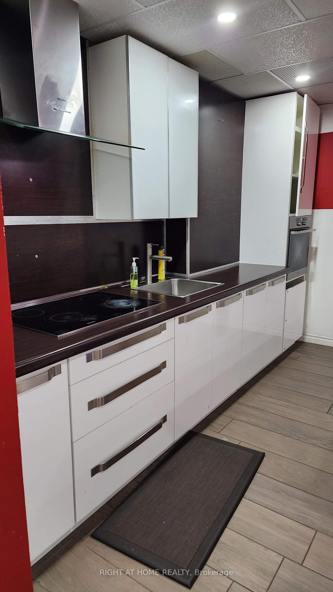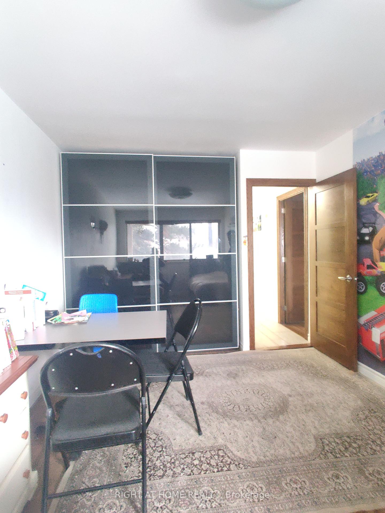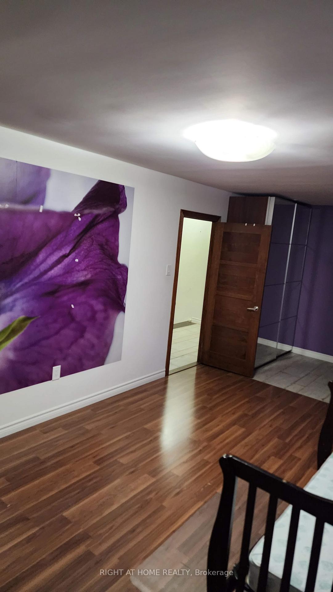$699,999
Available - For Sale
Listing ID: C11999782
4001 Don mills Rd , Unit 108, Toronto, M2H 3J8, Ontario
| Completely upgraded unit with a modern look and customized kitchen in a strategically located building. Neighborhood has the top rated schools, 24hr ttc service at the front of the building or drive to 401/407 in minutes. Over 1200 sq.ft of living space with two bedrooms and two full wash rooms, bright, open concept kitchen and living, w/o to large open patio. Primary bedroom has ensuite. Den offers plenty of storage space or use it as kid's study room. High end kitchen appliances and fittings in washroom, trendy staircase, sensor lights inside the unit, combined with building amenities add up to a comfortable living. Condo fee includes hydro and water. Just move in and enjoy a relaxing life with your family in a friendly atmosphere. |
| Price | $699,999 |
| Taxes: | $2353.30 |
| Maintenance Fee: | 1058.00 |
| Address: | 4001 Don mills Rd , Unit 108, Toronto, M2H 3J8, Ontario |
| Province/State: | Ontario |
| Condo Corporation No | YCC |
| Level | 1 |
| Unit No | 08 |
| Directions/Cross Streets: | Don mills and Steeles |
| Rooms: | 7 |
| Bedrooms: | 2 |
| Bedrooms +: | |
| Kitchens: | 1 |
| Family Room: | Y |
| Basement: | None |
| Level/Floor | Room | Length(ft) | Width(ft) | Descriptions | |
| Room 1 | Main | Living | 29.59 | 21.42 | W/O To Patio, Tile Floor, Combined W/Dining |
| Room 2 | Main | Dining | 29.59 | 21.42 | Combined W/Family, Tile Floor, Pot Lights |
| Room 3 | Main | Kitchen | 29.59 | 21.42 | Breakfast Bar, B/I Appliances |
| Room 4 | 2nd | Prim Bdrm | 21.98 | 10 | Mirrored Closet, 4 Pc Ensuite, Laminate |
| Room 5 | 2nd | Br | 16.66 | 10 | Large Window, Laminate |
| Room 6 | 2nd | Laundry | 6 | 5.48 | Tile Floor |
| Room 7 | 2nd | Den | 6 | 4 | Vinyl Floor |
| Washroom Type | No. of Pieces | Level |
| Washroom Type 1 | 4 | 2nd |
| Approximatly Age: | 31-50 |
| Property Type: | Condo Townhouse |
| Style: | Stacked Townhse |
| Exterior: | Brick |
| Garage Type: | Underground |
| Garage(/Parking)Space: | 1.00 |
| Drive Parking Spaces: | 1 |
| Park #1 | |
| Parking Spot: | 16 |
| Parking Type: | Exclusive |
| Exposure: | W |
| Balcony: | Open |
| Locker: | None |
| Pet Permited: | Restrict |
| Retirement Home: | N |
| Approximatly Age: | 31-50 |
| Approximatly Square Footage: | 1200-1399 |
| Maintenance: | 1058.00 |
| CAC Included: | Y |
| Hydro Included: | Y |
| Water Included: | Y |
| Common Elements Included: | Y |
| Heat Included: | Y |
| Parking Included: | Y |
| Condo Tax Included: | Y |
| Building Insurance Included: | Y |
| Fireplace/Stove: | N |
| Heat Source: | Gas |
| Heat Type: | Forced Air |
| Central Air Conditioning: | Central Air |
| Central Vac: | N |
| Laundry Level: | Upper |
| Ensuite Laundry: | Y |
| Elevator Lift: | Y |
$
%
Years
This calculator is for demonstration purposes only. Always consult a professional
financial advisor before making personal financial decisions.
| Although the information displayed is believed to be accurate, no warranties or representations are made of any kind. |
| RIGHT AT HOME REALTY |
|
|

Bus:
416-994-5000
Fax:
416.352.5397
| Book Showing | Email a Friend |
Jump To:
At a Glance:
| Type: | Condo - Condo Townhouse |
| Area: | Toronto |
| Municipality: | Toronto |
| Neighbourhood: | Hillcrest Village |
| Style: | Stacked Townhse |
| Approximate Age: | 31-50 |
| Tax: | $2,353.3 |
| Maintenance Fee: | $1,058 |
| Beds: | 2 |
| Baths: | 2 |
| Garage: | 1 |
| Fireplace: | N |
Locatin Map:
Payment Calculator:

