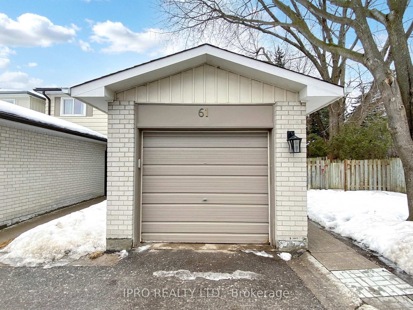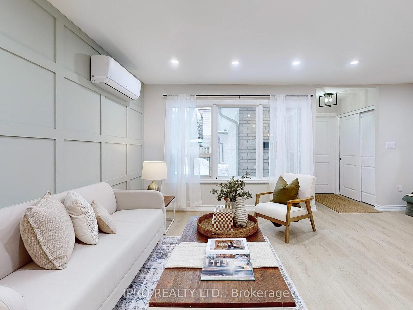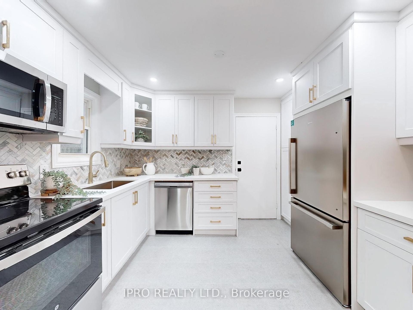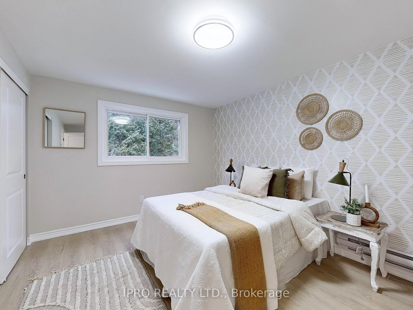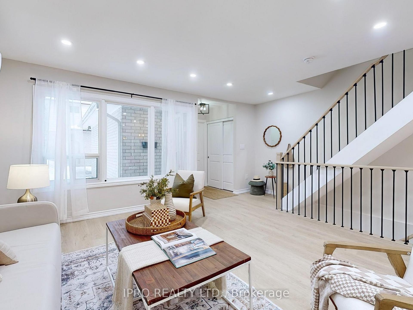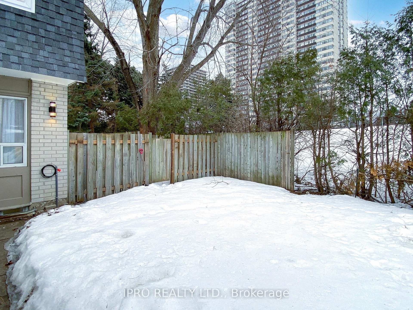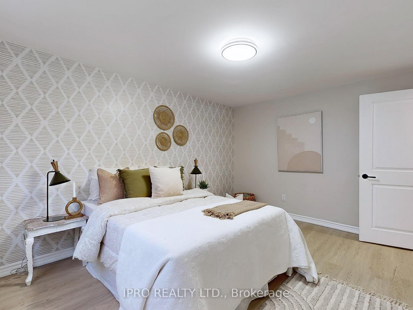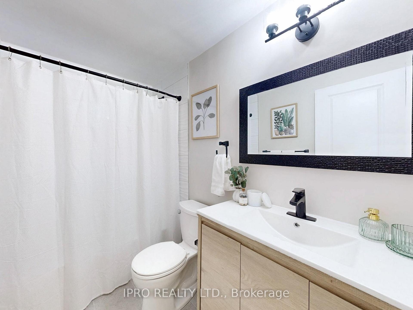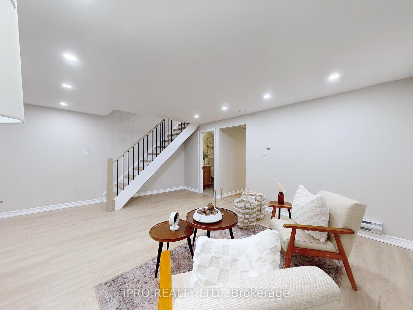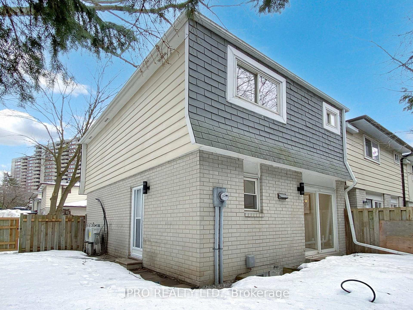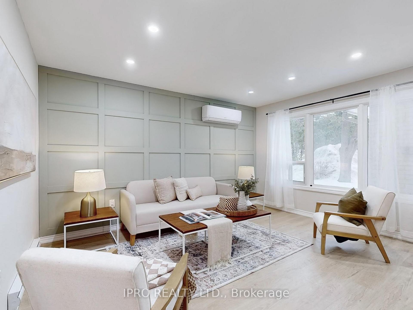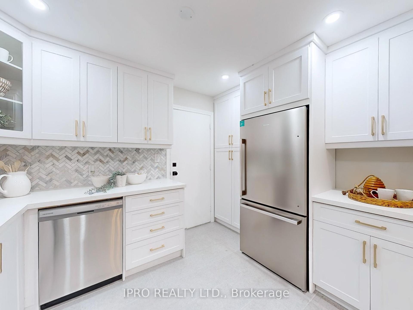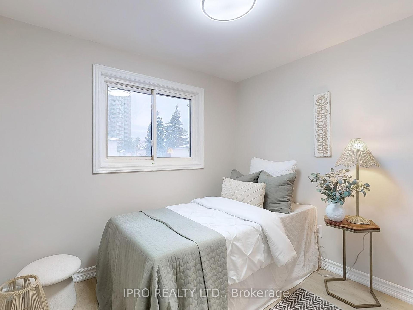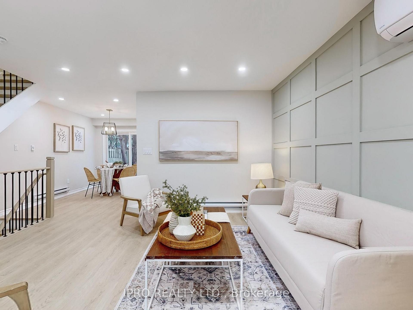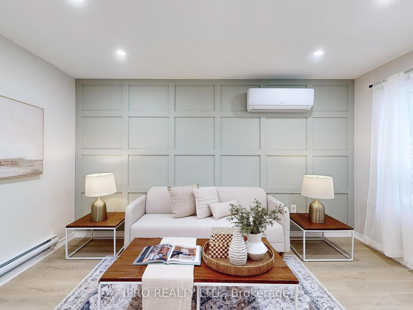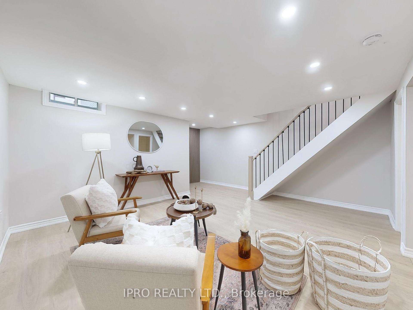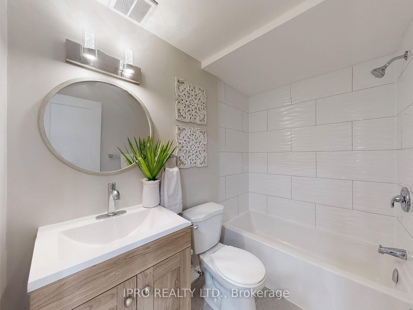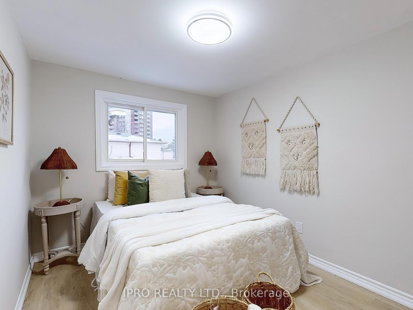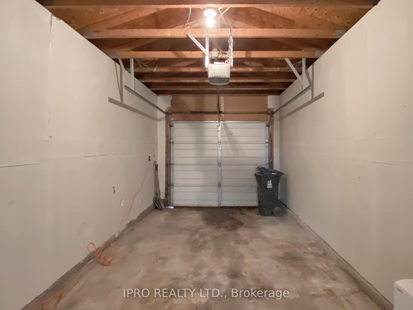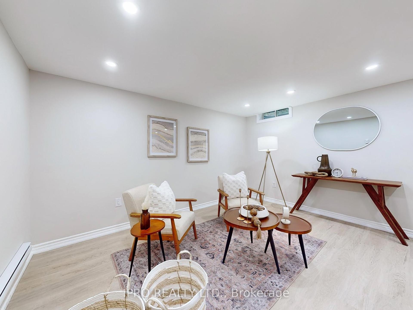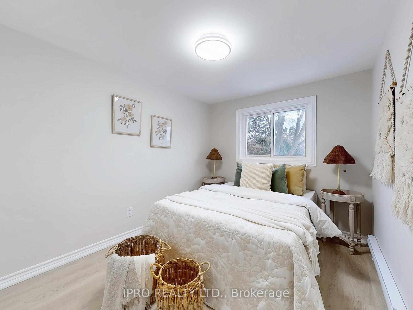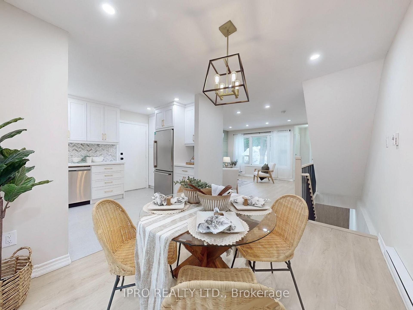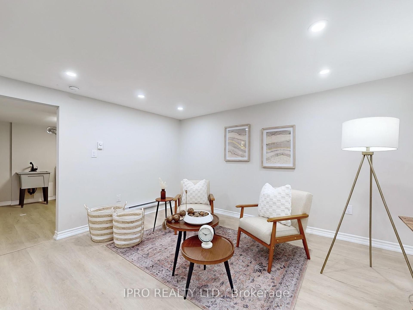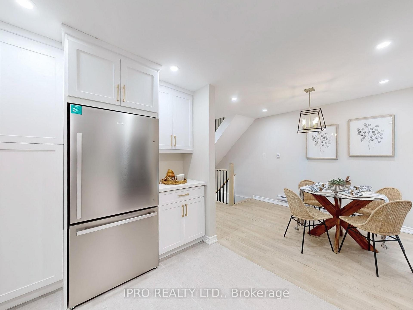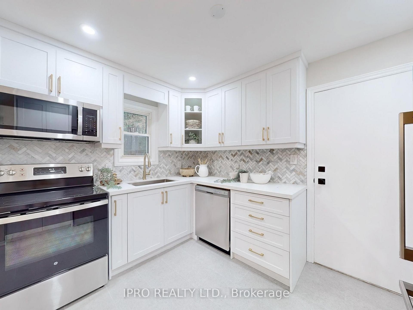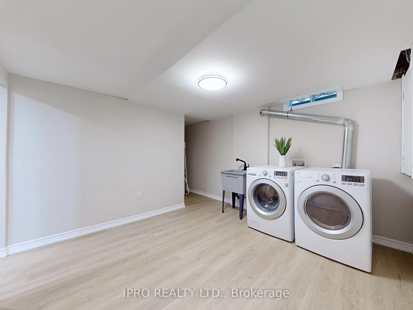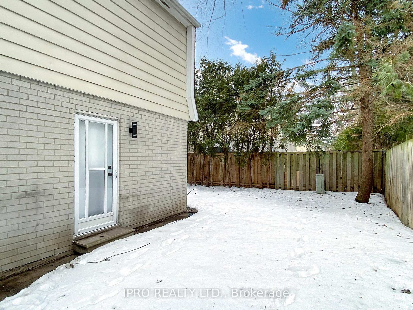$929,000
Available - For Sale
Listing ID: C12002075
61 Plum Tree Way , Toronto, M2R 3J1, Ontario
| Absolutely Stunning Fully Renovated End Unit & Corner Lot 3+1 BR Townhome which feels like a secluded Semi-detached Home. Fall in Love The Moment You Walk In With Luxury Vinyl Floors Throughout & Spacious Main Floor Layout with Garage Door Entry. This modern property features a stylish Gold themed kitchen with quartz & brand new appliances. Walk upstairs on upgraded stairs & handrails to 3 spacious bedrooms and contemporary designed bathroom. The basement offers a versatile recreation room or an additional bedroom & full washroom perfect for your needs. Rare Oversized Backyard and Side Yard for Entertaining. This is the next best thing to a New Built. Family-friendly area, close to plazas, grocery stores, parks and recreational facilities at Antibes Community Center. |
| Price | $929,000 |
| Taxes: | $2868.31 |
| Maintenance Fee: | 625.24 |
| Address: | 61 Plum Tree Way , Toronto, M2R 3J1, Ontario |
| Province/State: | Ontario |
| Condo Corporation No | YCC |
| Level | 1 |
| Unit No | 18 |
| Directions/Cross Streets: | Bathurst and Steeles |
| Rooms: | 7 |
| Rooms +: | 2 |
| Bedrooms: | 3 |
| Bedrooms +: | 1 |
| Kitchens: | 1 |
| Family Room: | N |
| Basement: | Finished |
| Level/Floor | Room | Length(ft) | Width(ft) | Descriptions | |
| Room 1 | Main | Living | 14.1 | 14.1 | Pot Lights, O/Looks Frontyard |
| Room 2 | Main | Dining | 8.69 | 8.2 | O/Looks Backyard, Sliding Doors |
| Room 3 | Main | Kitchen | 9.84 | 8.2 | Stainless Steel Appl |
| Room 4 | 2nd | Prim Bdrm | 10.23 | 13.68 | Window |
| Room 5 | 2nd | 2nd Br | 8.59 | 13.12 | Window |
| Room 6 | 2nd | 3rd Br | 9.84 | 8.86 | Window |
| Room 7 | Bsmt | Rec | 13.12 | 13.48 | Open Concept |
| Room 8 | Bsmt | Laundry | 10.82 | 11.64 | Window |
| Washroom Type | No. of Pieces | Level |
| Washroom Type 1 | 4 | 2nd |
| Washroom Type 2 | 4 | Bsmt |
| Property Type: | Condo Townhouse |
| Style: | 2-Storey |
| Exterior: | Alum Siding, Brick |
| Garage Type: | Attached |
| Garage(/Parking)Space: | 1.00 |
| Drive Parking Spaces: | 1 |
| Park #1 | |
| Parking Type: | Exclusive |
| Exposure: | S |
| Balcony: | None |
| Locker: | None |
| Pet Permited: | Restrict |
| Retirement Home: | N |
| Approximatly Square Footage: | 1200-1399 |
| Building Amenities: | Bbqs Allowed, Visitor Parking |
| Property Features: | Fenced Yard, Park, Public Transit, Rec Centre, School |
| Maintenance: | 625.24 |
| Water Included: | Y |
| Common Elements Included: | Y |
| Parking Included: | Y |
| Building Insurance Included: | Y |
| Fireplace/Stove: | N |
| Heat Source: | Electric |
| Heat Type: | Baseboard |
| Central Air Conditioning: | Wall Unit |
| Central Vac: | N |
| Laundry Level: | Lower |
| Ensuite Laundry: | Y |
| Elevator Lift: | N |
$
%
Years
This calculator is for demonstration purposes only. Always consult a professional
financial advisor before making personal financial decisions.
| Although the information displayed is believed to be accurate, no warranties or representations are made of any kind. |
| IPRO REALTY LTD. |
|
|

Bus:
416-994-5000
Fax:
416.352.5397
| Virtual Tour | Book Showing | Email a Friend |
Jump To:
At a Glance:
| Type: | Condo - Condo Townhouse |
| Area: | Toronto |
| Municipality: | Toronto |
| Neighbourhood: | Westminster-Branson |
| Style: | 2-Storey |
| Tax: | $2,868.31 |
| Maintenance Fee: | $625.24 |
| Beds: | 3+1 |
| Baths: | 2 |
| Garage: | 1 |
| Fireplace: | N |
Locatin Map:
Payment Calculator:

