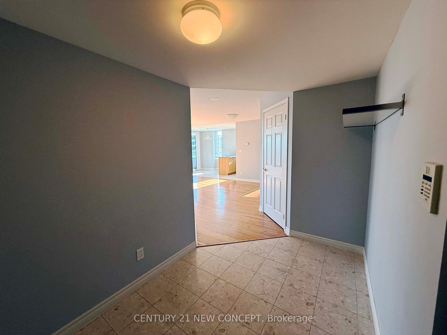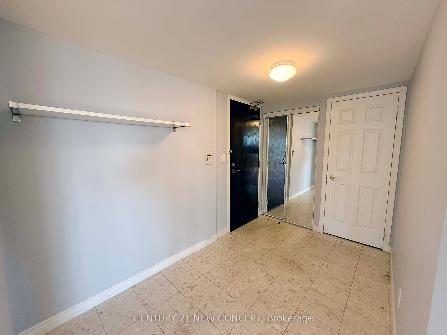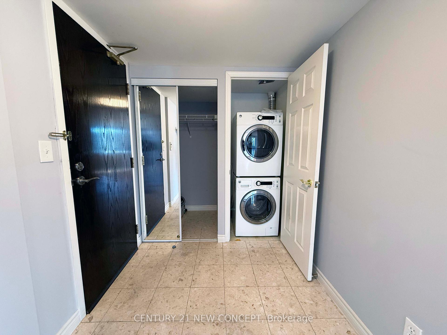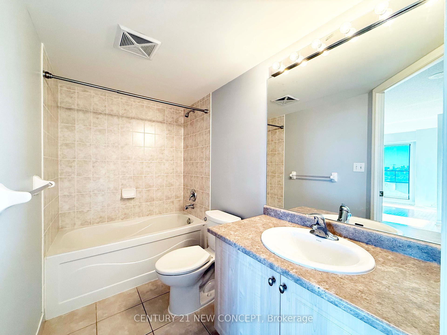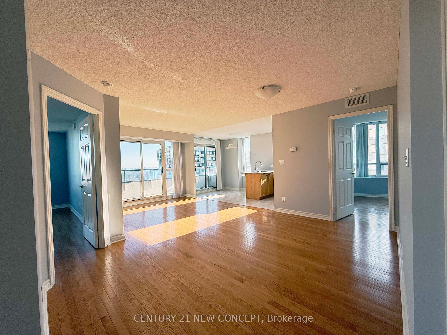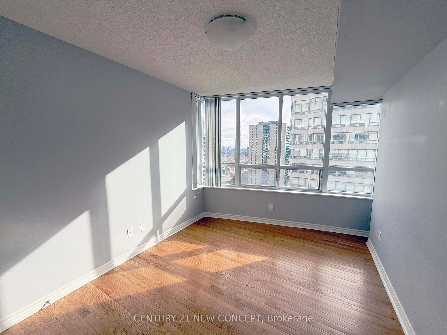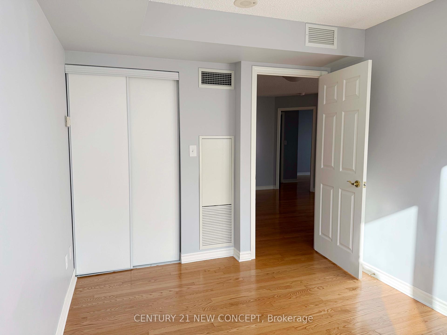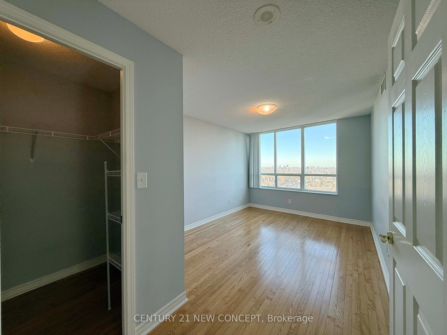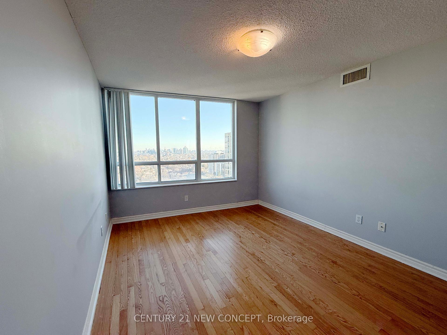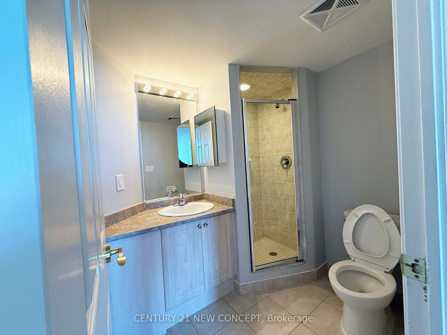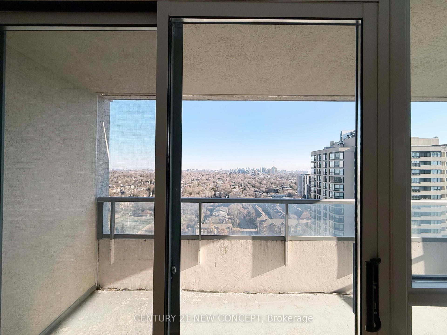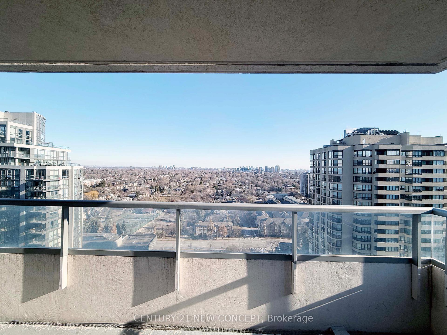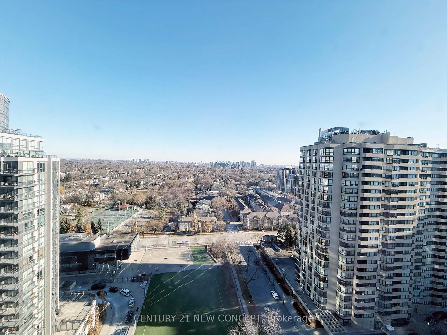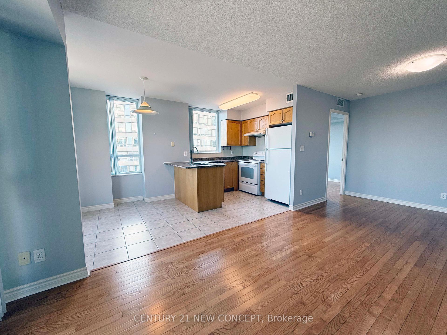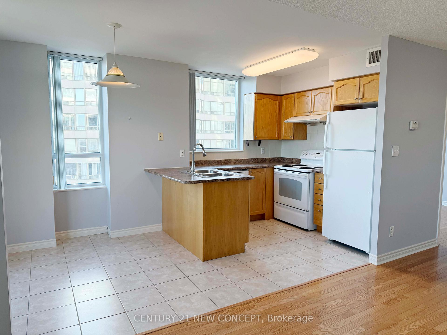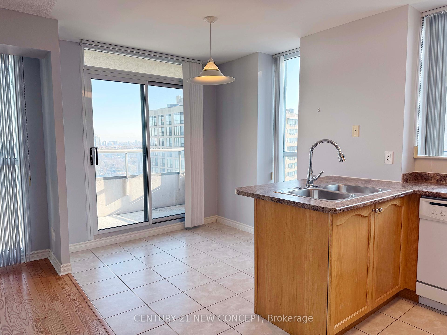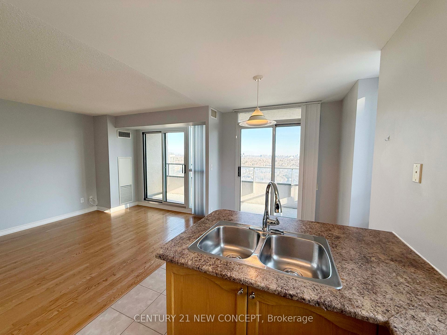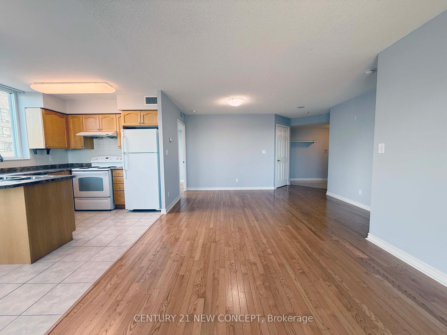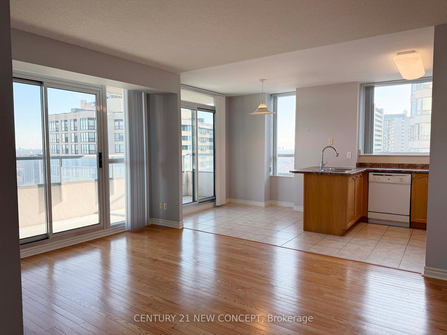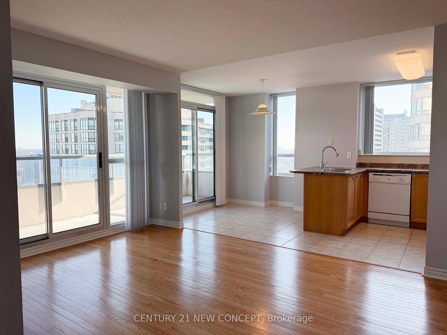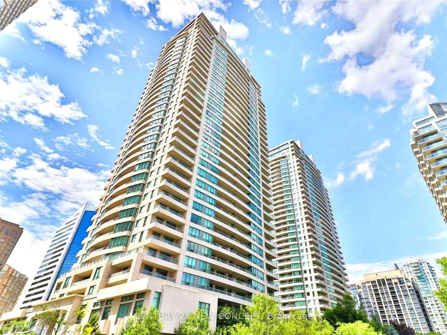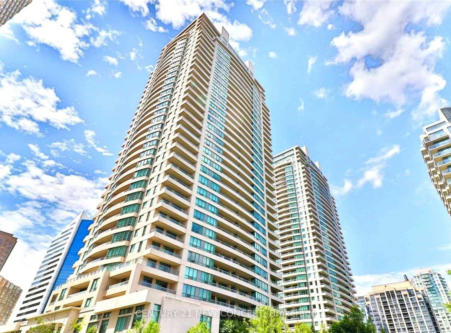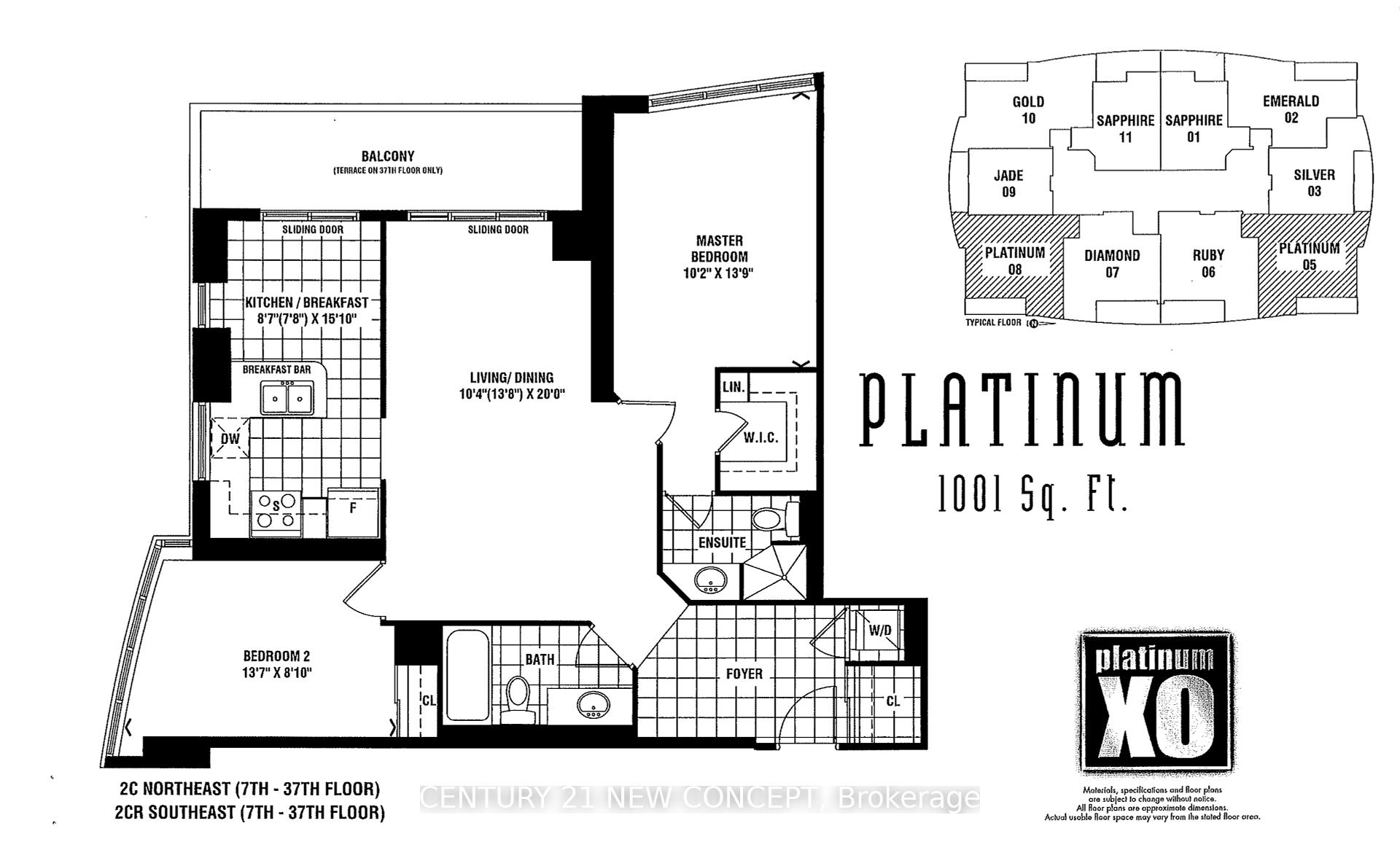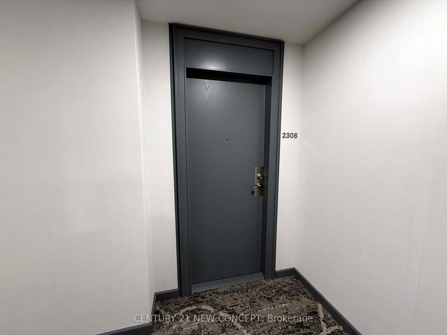$828,900
Available - For Sale
Listing ID: C12008554
18 Spring Garden Ave , Unit 2308, Toronto, M2N 7M2, Ontario
| **The Platinum Towers XO** Introducing a unique opportunity to own a slice of North Yorks urban elegance. This stunning South-East Corner unit boasts over 1,000 sqft of pure luxury and modern charm. The brilliant and practical split-bedroom and open concept layout offers both privacy and space. This South-East Corner unit gives an abundance of natural light and captivating view that elevate everyday living. The large balcony(around 95 sqft) can be the place for morning coffee or evening cocktails. All utilities included in the maintenance fees. This ideal location in a vibrant neighbourhood with easy access to premier dinings, shoppings, transit such as easy access to Highway 401 and just steps away from 2 subway stations, Empress Walk Mall, Loblaws, Cineplex, Mel Lastman Square, North York Civic Centre, Claude Watson School For The Arts, the library and so on. This home provides the perfect blend of convenience and sophistication. Enjoy incredible amenities such as an Indoor Pool, Gym, Sauna, Billiards room, Bowling Alley, Library, Theatre, 24 hour concierge and more. Don't miss your chance to experience elevated urban living! |
| Price | $828,900 |
| Taxes: | $3726.65 |
| Maintenance Fee: | 949.21 |
| Address: | 18 Spring Garden Ave , Unit 2308, Toronto, M2N 7M2, Ontario |
| Province/State: | Ontario |
| Condo Corporation No | TSCP |
| Level | 20 |
| Unit No | 08 |
| Directions/Cross Streets: | Yonge/Sheppard |
| Rooms: | 5 |
| Bedrooms: | 2 |
| Bedrooms +: | |
| Kitchens: | 1 |
| Family Room: | N |
| Basement: | None |
| Level/Floor | Room | Length(ft) | Width(ft) | Descriptions | |
| Room 1 | Main | Living | 19.98 | 10.33 | Combined W/Dining, Hardwood Floor, W/O To Balcony |
| Room 2 | Main | Dining | 199.75 | 10.33 | Combined W/Living, Hardwood Floor, Open Concept |
| Room 3 | Main | Kitchen | 15.42 | 8.59 | Ceramic Floor, Eat-In Kitchen, W/O To Balcony |
| Room 4 | Main | Prim Bdrm | 13.74 | 10.17 | Hardwood Floor, 3 Pc Ensuite, W/I Closet |
| Room 5 | Main | 2nd Br | 13.58 | 8.79 | Hardwood Floor, Mirrored Closet |
| Washroom Type | No. of Pieces | Level |
| Washroom Type 1 | 4 | Main |
| Washroom Type 2 | 3 | Main |
| Approximatly Age: | 16-30 |
| Property Type: | Condo Apt |
| Style: | Apartment |
| Exterior: | Concrete |
| Garage Type: | Underground |
| Garage(/Parking)Space: | 1.00 |
| Drive Parking Spaces: | 1 |
| Park #1 | |
| Parking Spot: | 162 |
| Parking Type: | Owned |
| Legal Description: | Level C |
| Exposure: | Se |
| Balcony: | Open |
| Locker: | Owned |
| Pet Permited: | Restrict |
| Approximatly Age: | 16-30 |
| Approximatly Square Footage: | 1000-1199 |
| Maintenance: | 949.21 |
| CAC Included: | Y |
| Hydro Included: | Y |
| Water Included: | Y |
| Common Elements Included: | Y |
| Heat Included: | Y |
| Parking Included: | Y |
| Building Insurance Included: | Y |
| Fireplace/Stove: | N |
| Heat Source: | Gas |
| Heat Type: | Forced Air |
| Central Air Conditioning: | Central Air |
| Central Vac: | N |
| Ensuite Laundry: | Y |
$
%
Years
This calculator is for demonstration purposes only. Always consult a professional
financial advisor before making personal financial decisions.
| Although the information displayed is believed to be accurate, no warranties or representations are made of any kind. |
| CENTURY 21 NEW CONCEPT |
|
|

Bus:
416-994-5000
Fax:
416.352.5397
| Book Showing | Email a Friend |
Jump To:
At a Glance:
| Type: | Condo - Condo Apt |
| Area: | Toronto |
| Municipality: | Toronto |
| Neighbourhood: | Willowdale East |
| Style: | Apartment |
| Approximate Age: | 16-30 |
| Tax: | $3,726.65 |
| Maintenance Fee: | $949.21 |
| Beds: | 2 |
| Baths: | 2 |
| Garage: | 1 |
| Fireplace: | N |
Locatin Map:
Payment Calculator:

