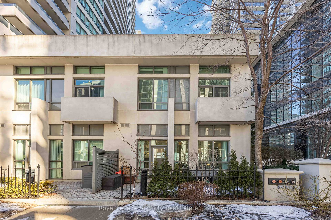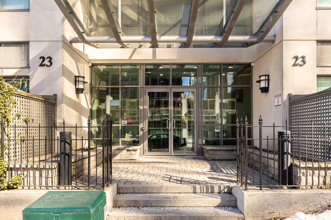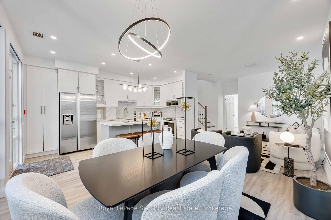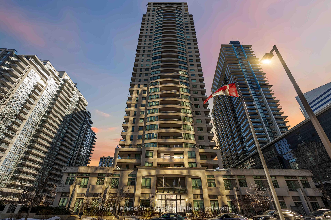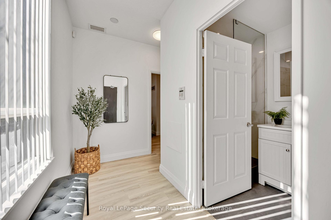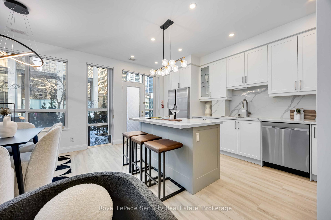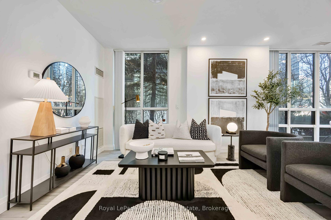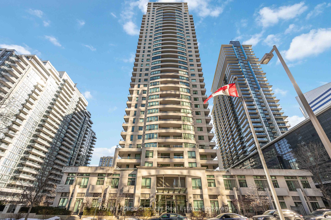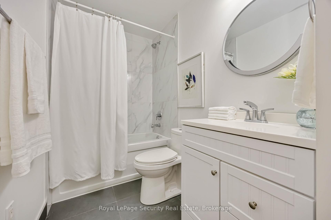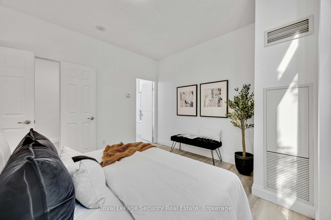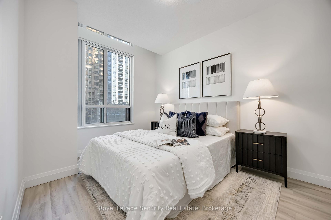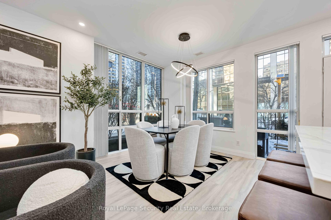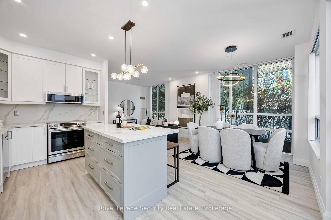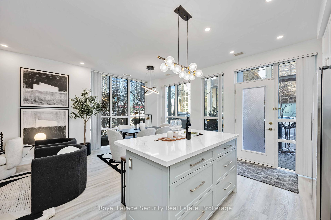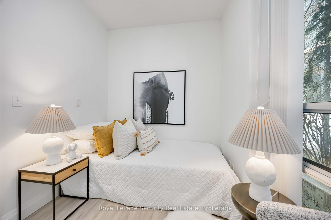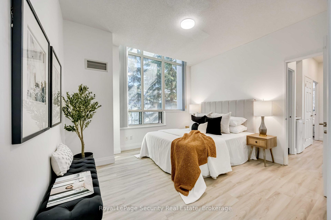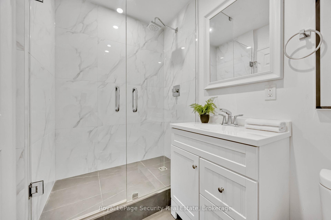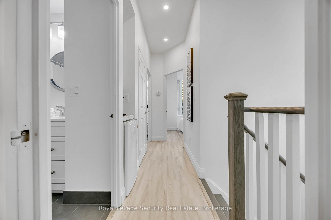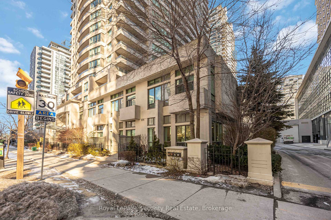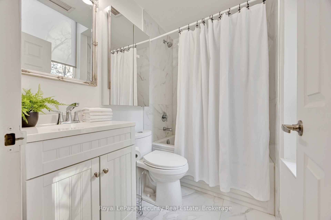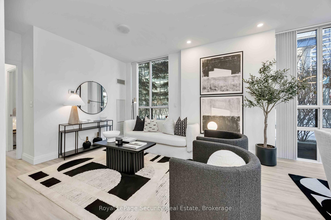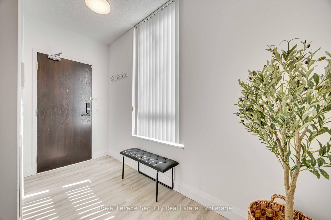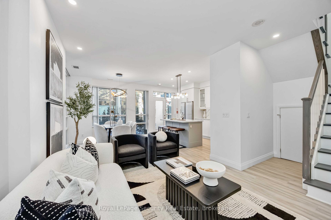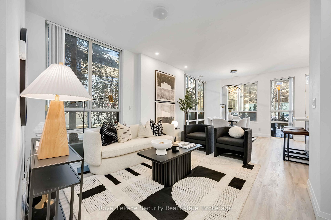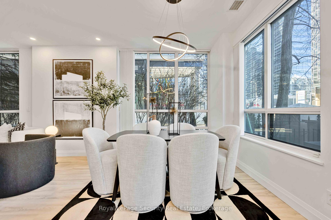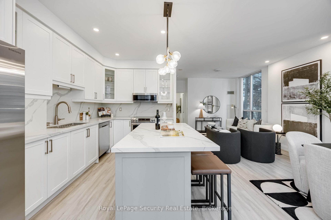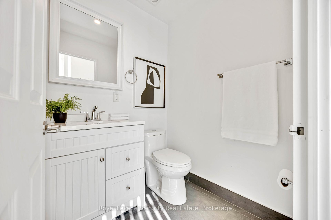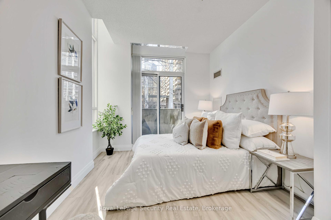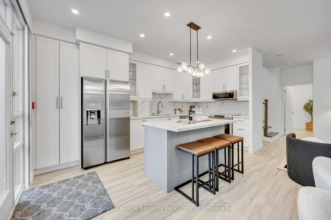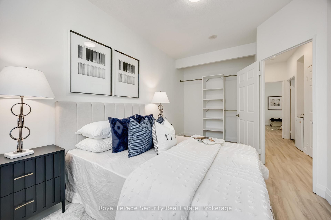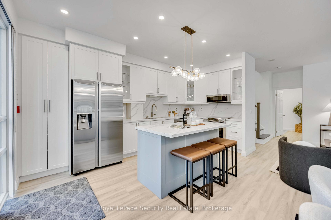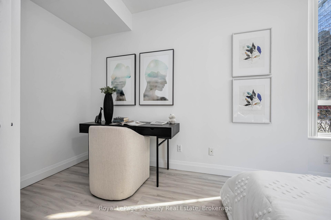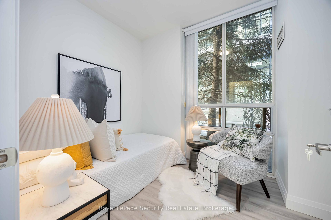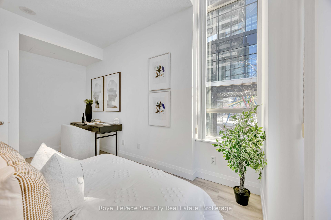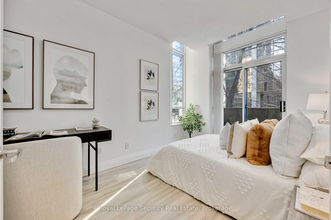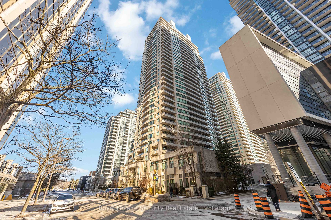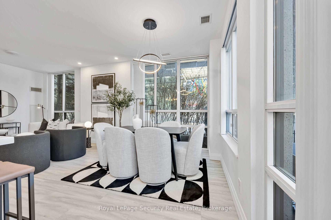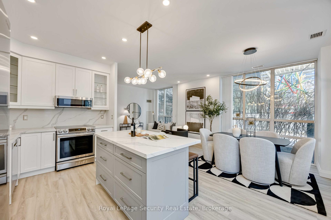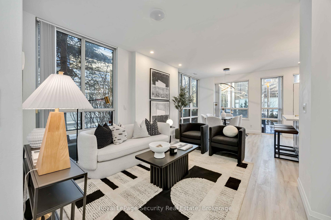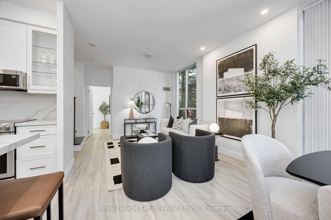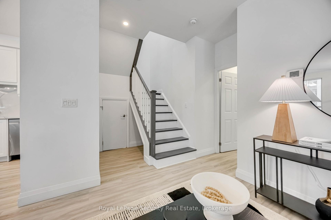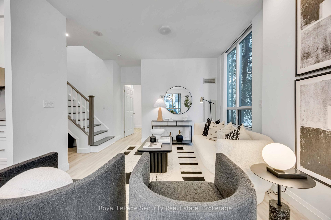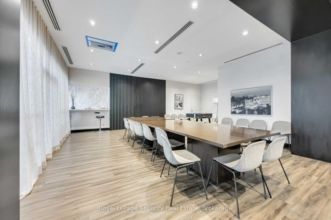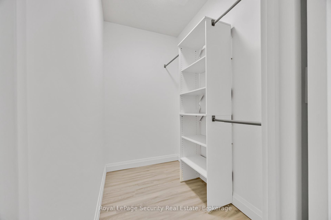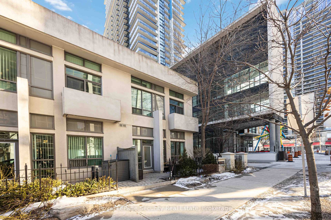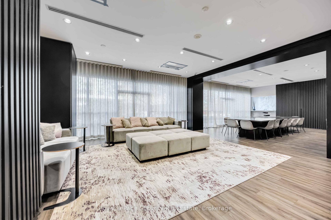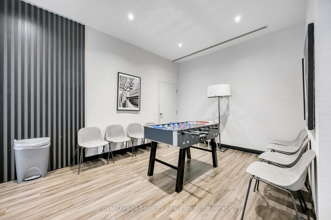$1,049,000
Available - For Sale
Listing ID: C12010271
23 Hollywood Ave , Unit 108, Toronto, M2N 7L8, Ontario
| Welcome to 23 Hollywood Ave #108; a rarely (more like never) offered, 2-storey condo townhouse in the heart of North York. One of only two end units, this property includes 3+1 bedrooms and 3 full bathrooms. This wel cared for and tastefully updated 1,500 sqft(approx) home has a functional, open concept layout boasting new floors, 9 ft ceilings with an abundance of windows, a sleek kitchen featuring an eat-in island with stainless steel appliances, perfect for both cooking and entertaining. Convert the den on the main floor to an office space or 4th bedroom, making it ideal for an in-law suite with a separate entrance and partition from the living area. Enjoy morning coffees in your own walk-out patio. This move-in ready property comes with one parking space and one locker for extra storage and the monthly maintenance fees covers ALL utilities! Experience house-style living with the benefits of condo amenities - indoor pool, gym, sauna, bowling alley, billiards room, theatre room, library, party room, guest suites and 24HR concierge. Conveniently located between two subway stops - Sheppard and North York Centre, you're only steps away from supermarkets, shops, restaurants, libraries, parks and less than 5 minutes away from Hwy 401. Don't miss this opportunity to live in Hollywood! **Extras: One parking space and one locker** |
| Price | $1,049,000 |
| Taxes: | $5007.02 |
| Maintenance Fee: | 1587.18 |
| Address: | 23 Hollywood Ave , Unit 108, Toronto, M2N 7L8, Ontario |
| Province/State: | Ontario |
| Condo Corporation No | TSCC |
| Level | A |
| Unit No | 163 |
| Directions/Cross Streets: | Yonge/Sheppard |
| Rooms: | 7 |
| Bedrooms: | 3 |
| Bedrooms +: | 1 |
| Kitchens: | 1 |
| Family Room: | N |
| Basement: | None |
| Washroom Type | No. of Pieces | Level |
| Washroom Type 1 | 3 | Ground |
| Washroom Type 2 | 4 | 2nd |
| Property Type: | Condo Townhouse |
| Style: | 2-Storey |
| Exterior: | Concrete |
| Garage Type: | Underground |
| Garage(/Parking)Space: | 1.00 |
| Drive Parking Spaces: | 1 |
| Park #1 | |
| Parking Type: | Owned |
| Exposure: | Nw |
| Balcony: | Open |
| Locker: | Owned |
| Pet Permited: | Restrict |
| Approximatly Square Footage: | 1400-1599 |
| Building Amenities: | Concierge, Exercise Room, Games Room, Guest Suites, Gym, Indoor Pool |
| Property Features: | Hospital, Library, Park, Public Transit, Rec Centre, School |
| Maintenance: | 1587.18 |
| CAC Included: | Y |
| Hydro Included: | Y |
| Water Included: | Y |
| Common Elements Included: | Y |
| Heat Included: | Y |
| Parking Included: | Y |
| Condo Tax Included: | Y |
| Building Insurance Included: | Y |
| Fireplace/Stove: | N |
| Heat Source: | Gas |
| Heat Type: | Forced Air |
| Central Air Conditioning: | Central Air |
| Central Vac: | N |
| Laundry Level: | Upper |
| Ensuite Laundry: | Y |
$
%
Years
This calculator is for demonstration purposes only. Always consult a professional
financial advisor before making personal financial decisions.
| Although the information displayed is believed to be accurate, no warranties or representations are made of any kind. |
| Royal LePage Security Real Estate |
|
|

Bus:
416-994-5000
Fax:
416.352.5397
| Virtual Tour | Book Showing | Email a Friend |
Jump To:
At a Glance:
| Type: | Condo - Condo Townhouse |
| Area: | Toronto |
| Municipality: | Toronto |
| Neighbourhood: | Willowdale East |
| Style: | 2-Storey |
| Tax: | $5,007.02 |
| Maintenance Fee: | $1,587.18 |
| Beds: | 3+1 |
| Baths: | 3 |
| Garage: | 1 |
| Fireplace: | N |
Locatin Map:
Payment Calculator:

