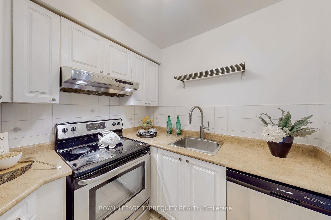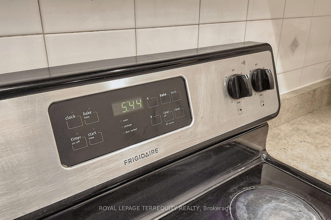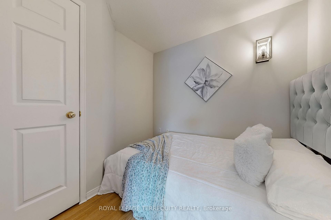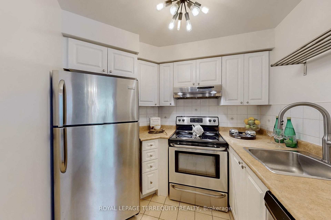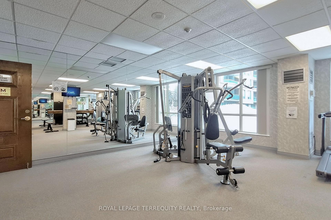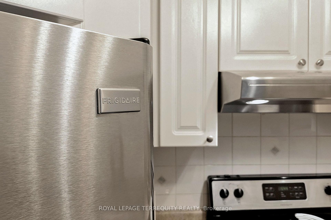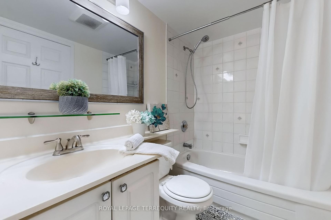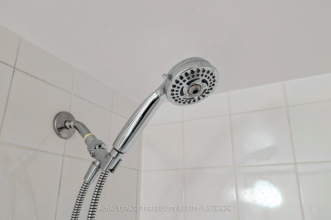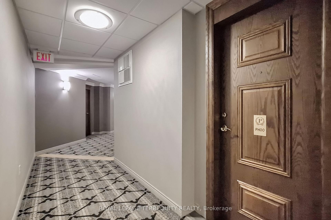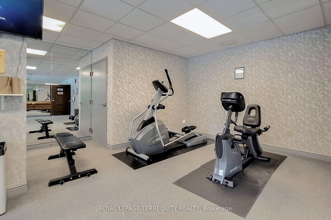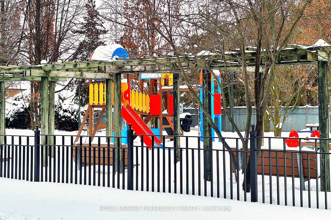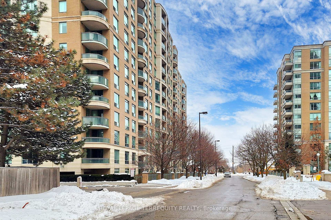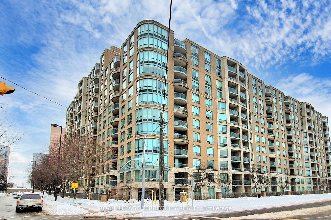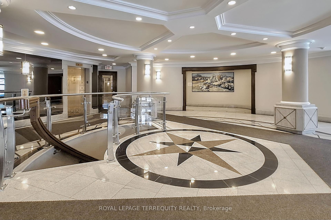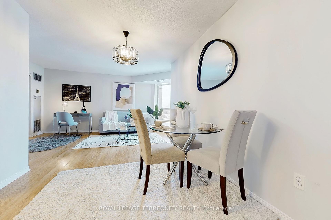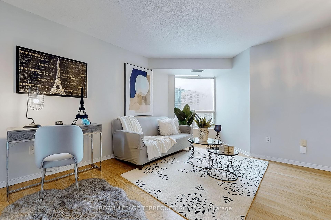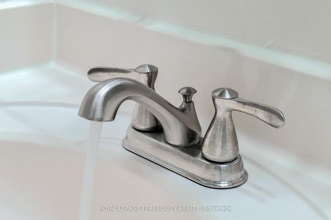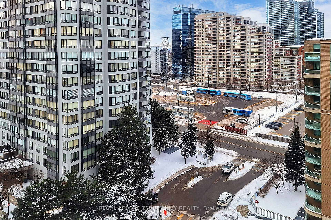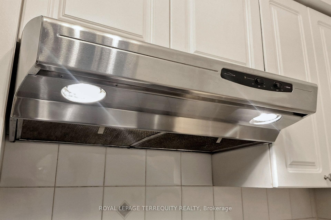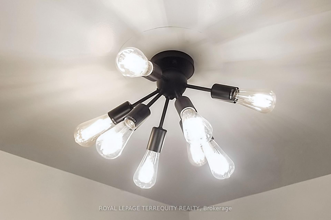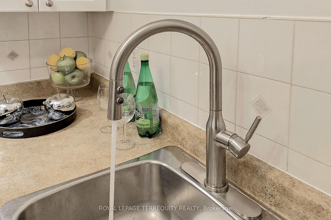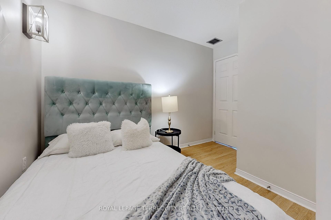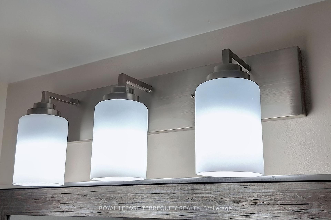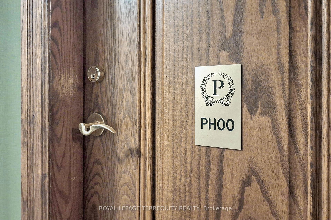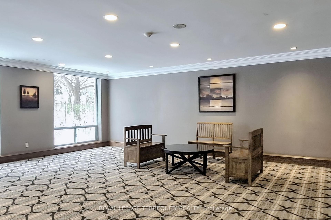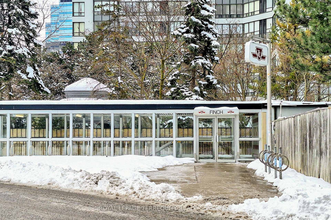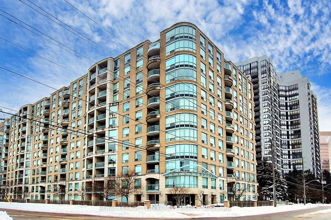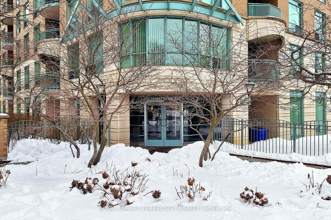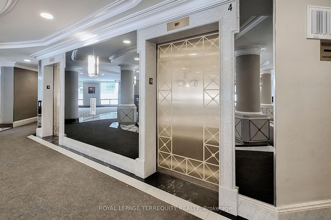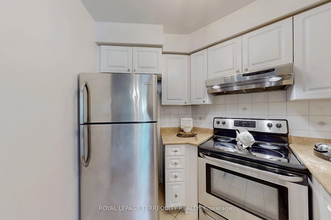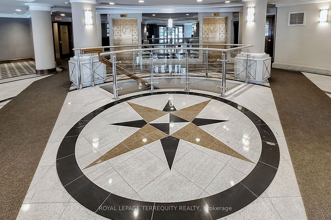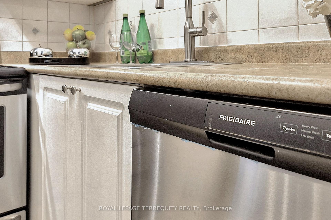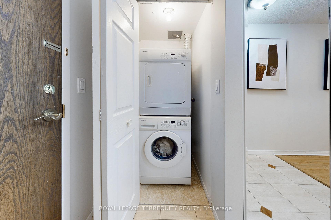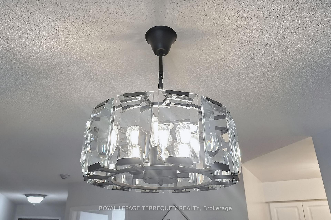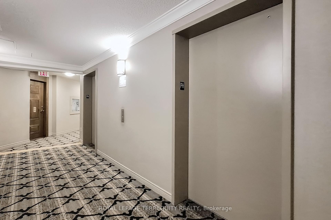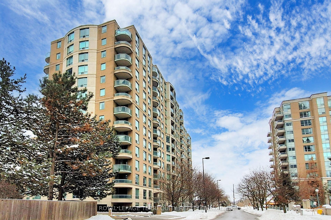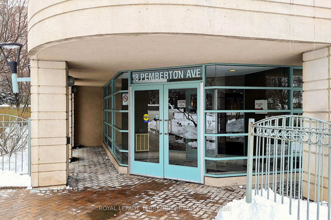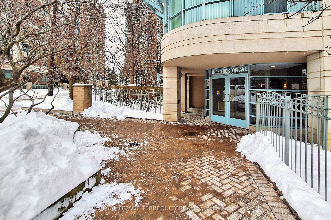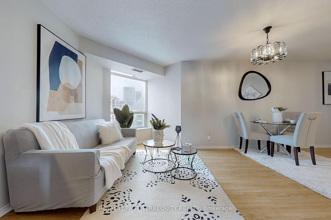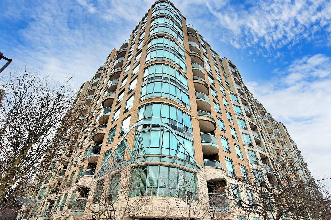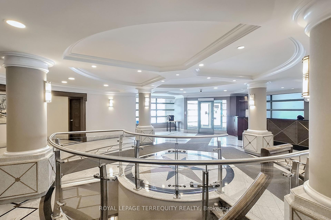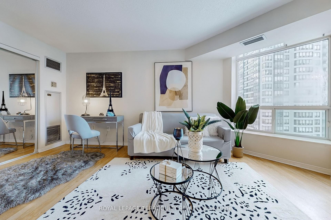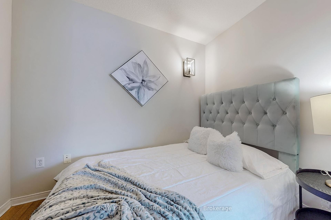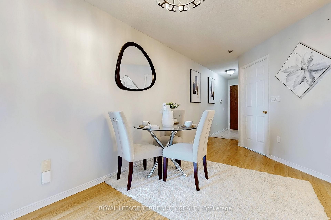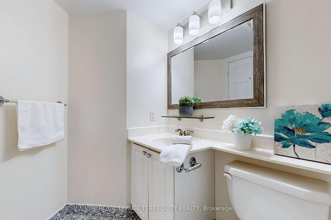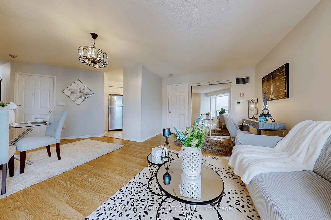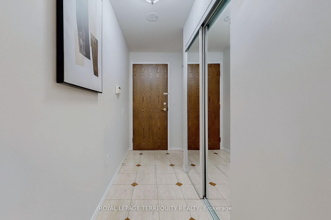$458,000
Available - For Sale
Listing ID: C12013696
18 Pemberton Ave , Unit PH00, Toronto, M2M 4K9, Ontario
| Stylish & Convenient Condo Living at 18 Pemberton Ave with Direct Subway Access! Welcome to this bright and spacious 1-bedroom condo in the highly sought-after Yonge and Finch area, one of Toronto's most convenient residences with DIRECT underground access to Finch Subway Station. Perfect for first-time buyers, professionals, and investors, this unit offers a functional layout, abundant natural light, and an unbeatable location in the heart of North York-plus, the condo fee includes all utilities, so you can live utility-bill-free with no extra costs for hydro, water, or heat! The open-concept living and dining area provides a comfortable space with large windows that bring in plenty of natural light. The well maintained kitchen features stainless steel appliances and ample cabinetry. The bedroom offers a spacious layout with a large closet for storage. The 4-piece bathroom is well-appointed with a full bathtub, tiled walls, and a vanity with additional storage. Additional highlights include ensuite laundry, 1 underground parking space, and a locker for extra storage. Residents also enjoy access to 24-hour concierge service, a fitness center, and visitor parking, ensuring both security and convenience. The location is unbeatable-direct subway access from the building, steps from restaurants, cafes, grocery stores, parks, and Yonge Street shopping. Minutes to highways 401 & 404, making commuting a breeze. Don't miss this opportunity to own a well-maintained, cost-efficient, and conveniently located home in one of Toronto's best-connected buildings! |
| Price | $458,000 |
| Taxes: | $1924.13 |
| Maintenance Fee: | 609.70 |
| Address: | 18 Pemberton Ave , Unit PH00, Toronto, M2M 4K9, Ontario |
| Province/State: | Ontario |
| Condo Corporation No | MTCC |
| Level | 12 |
| Unit No | 1 |
| Directions/Cross Streets: | Yonge and Finch |
| Rooms: | 3 |
| Bedrooms: | 1 |
| Bedrooms +: | |
| Kitchens: | 1 |
| Family Room: | N |
| Basement: | None |
| Level/Floor | Room | Length(ft) | Width(ft) | Descriptions | |
| Room 1 | Flat | Living | 14.04 | 23.98 | Laminate, Combined W/Dining |
| Room 2 | Flat | Dining | 14.01 | 23.98 | Laminate, Combined W/Living |
| Room 3 | Flat | Kitchen | 6.82 | 8.1 | Tile Floor, Backsplash |
| Room 4 | Flat | Br | 10.82 | 8.69 | Laminate, Closet |
| Room 5 | Flat | Bathroom | 4.92 | 8.92 | Vinyl Floor, 4 Pc Bath |
| Washroom Type | No. of Pieces | Level |
| Washroom Type 1 | 4 | Flat |
| Property Type: | Condo Apt |
| Style: | Apartment |
| Exterior: | Concrete |
| Garage Type: | Underground |
| Garage(/Parking)Space: | 1.00 |
| Drive Parking Spaces: | 0 |
| Park #1 | |
| Parking Type: | Owned |
| Legal Description: | A |
| Exposure: | Nw |
| Balcony: | None |
| Locker: | Owned |
| Pet Permited: | N |
| Approximatly Square Footage: | 500-599 |
| Building Amenities: | Concierge, Gym, Party/Meeting Room, Visitor Parking |
| Property Features: | Cul De Sac, Public Transit |
| Maintenance: | 609.70 |
| CAC Included: | Y |
| Hydro Included: | Y |
| Water Included: | Y |
| Heat Included: | Y |
| Fireplace/Stove: | N |
| Heat Source: | Gas |
| Heat Type: | Forced Air |
| Central Air Conditioning: | Central Air |
| Central Vac: | N |
| Ensuite Laundry: | Y |
$
%
Years
This calculator is for demonstration purposes only. Always consult a professional
financial advisor before making personal financial decisions.
| Although the information displayed is believed to be accurate, no warranties or representations are made of any kind. |
| ROYAL LEPAGE TERREQUITY REALTY |
|
|

Bus:
416-994-5000
Fax:
416.352.5397
| Book Showing | Email a Friend |
Jump To:
At a Glance:
| Type: | Condo - Condo Apt |
| Area: | Toronto |
| Municipality: | Toronto |
| Neighbourhood: | Newtonbrook East |
| Style: | Apartment |
| Tax: | $1,924.13 |
| Maintenance Fee: | $609.7 |
| Beds: | 1 |
| Baths: | 1 |
| Garage: | 1 |
| Fireplace: | N |
Locatin Map:
Payment Calculator:

