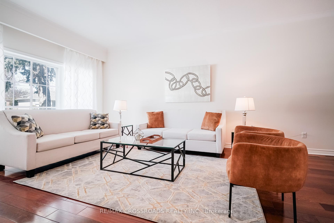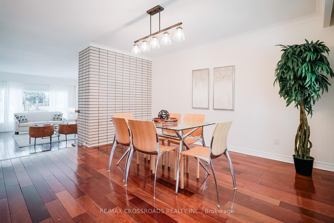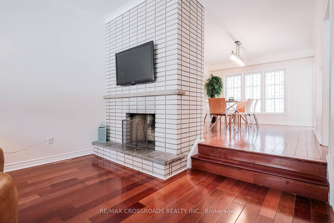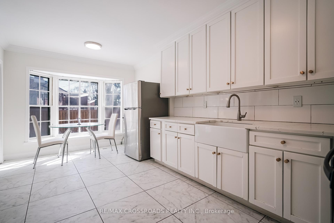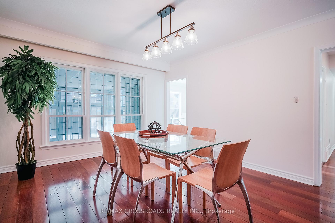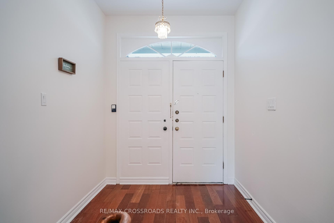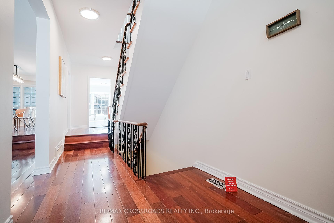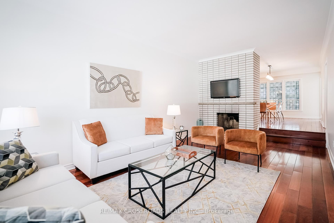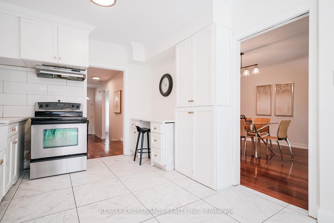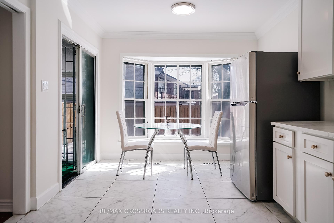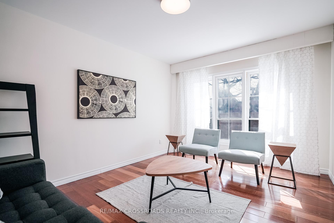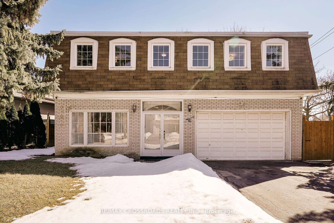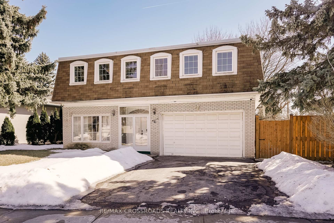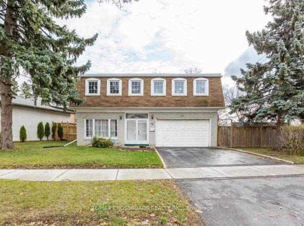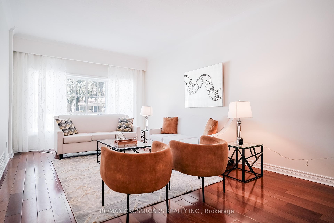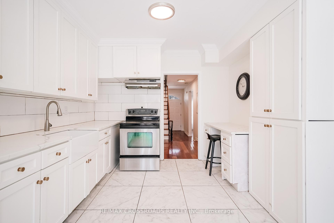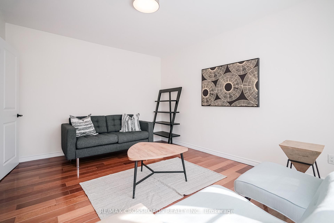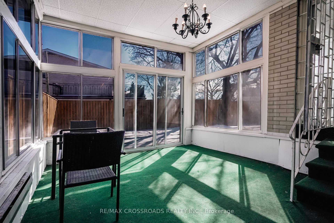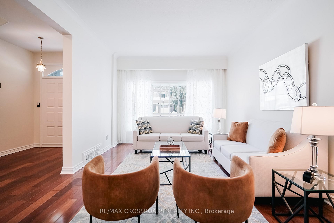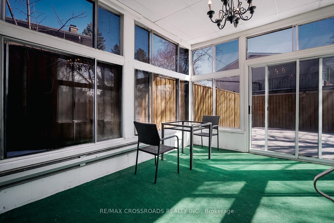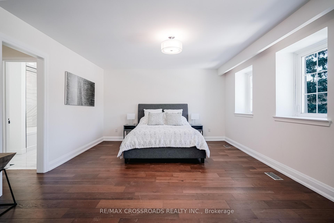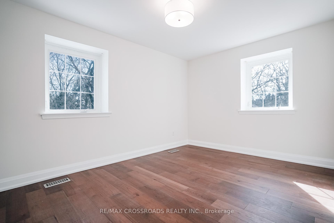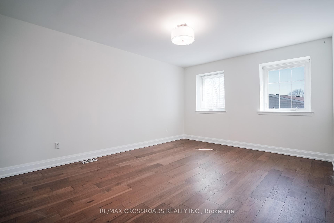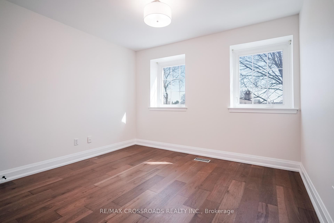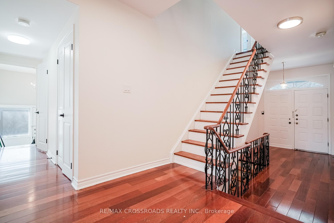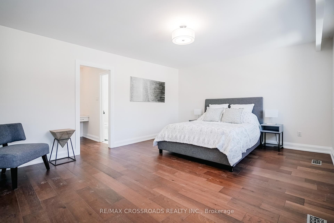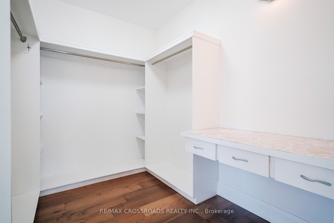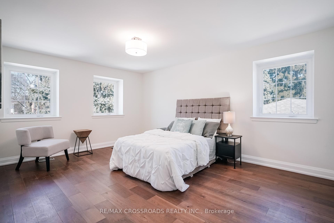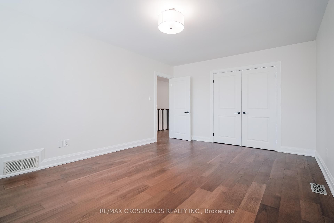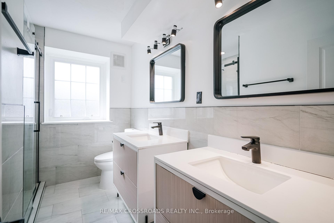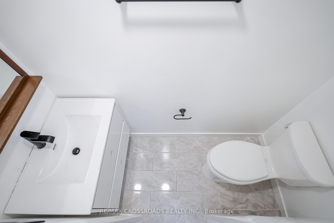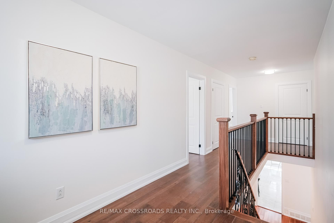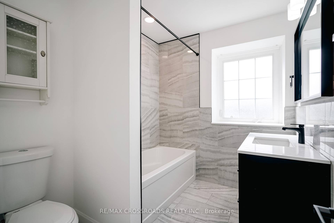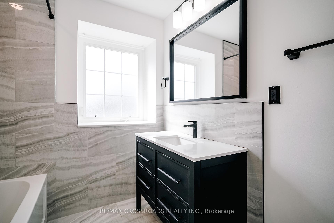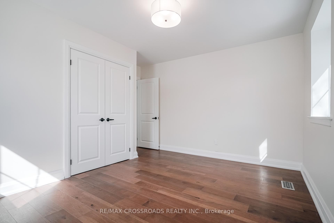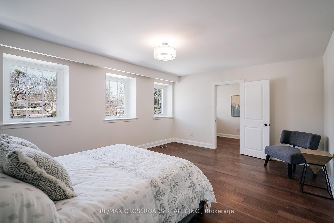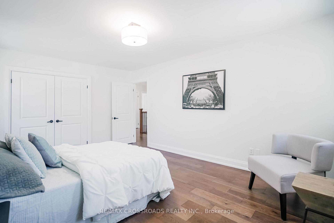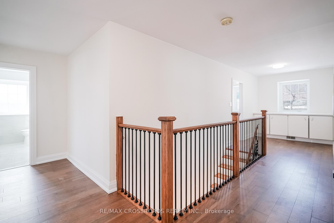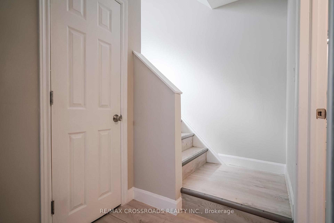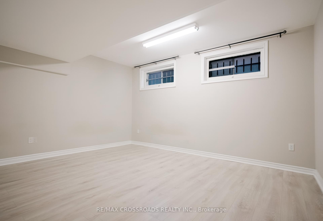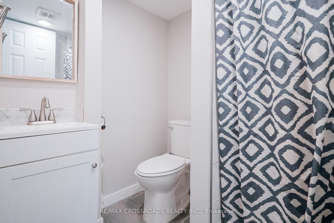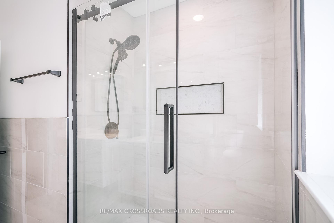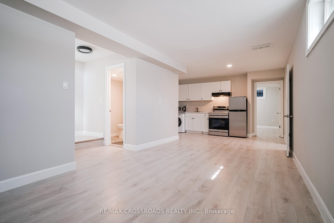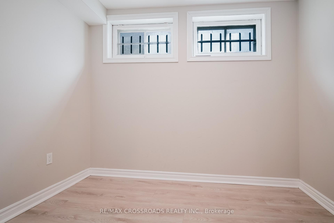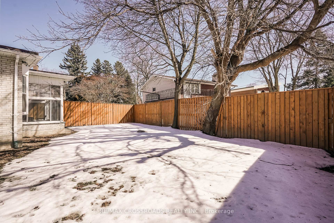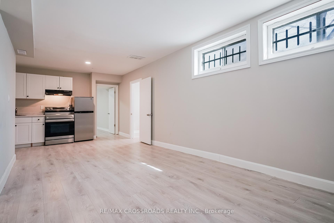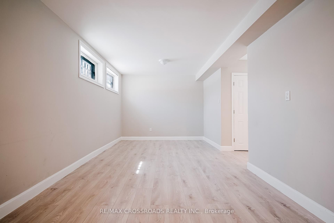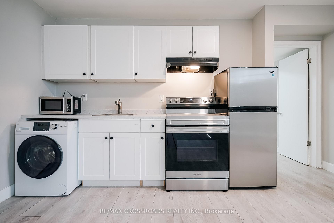$1,699,000
Available - For Sale
Listing ID: C12011786
41 Tollerton Aven , Toronto, M2K 2H1, Toronto
| Fabulous 5 Bedrooms Family Home, Located In The Heart Of Bayview-Woods In North York. Ideal For First Time Buyers. Main Level Featuring Large Living /Dining with hard wood flooring, dinning area over looking the back yard. Sun lit Kitchen W/Breakfast Area, Bright family room, W/O To Huge Sunroom, New hardwood floor on 2nd level. Bright & Good Size Master Bedroom W/ Ensuite, other good sized four bedrooms. Recently upgraded washrooms. Separate Entrance To Finished Basement and New privacy fence around the house.Close To Hwy 401 & 404. |
| Price | $1,699,000 |
| Taxes: | $7933.00 |
| Occupancy by: | Vacant |
| Address: | 41 Tollerton Aven , Toronto, M2K 2H1, Toronto |
| Lot Size: | 84.27 x 73.49 (Feet) |
| Directions/Cross Streets: | Bayview And Finch Ave East |
| Rooms: | 9 |
| Rooms +: | 1 |
| Bedrooms: | 5 |
| Bedrooms +: | 2 |
| Kitchens: | 1 |
| Kitchens +: | 1 |
| Family Room: | T |
| Basement: | Finished, Separate Ent |
| Level/Floor | Room | Length(ft) | Width(ft) | Descriptions | |
| Room 1 | Ground | Living | 20.99 | 12 | Hardwood Floor, Large Window, Fireplace |
| Room 2 | Ground | Living Ro | 20.99 | 12 | Hardwood Floor, Large Window, Overlooks Frontyard |
| Room 3 | Ground | Dining Ro | 14.99 | 12 | Hardwood Floor, Bay Window, Overlooks Backyard |
| Room 4 | Ground | Kitchen | 18.37 | 10.33 | Breakfast Area, Ceramic Floor, Stainless Steel Appl |
| Room 5 | Ground | Family Ro | 14.4 | 11.02 | Hardwood Floor, Window, Overlooks Backyard |
| Room 6 | Ground | Sunroom | 14.37 | 12.07 | Sliding Doors, Large Window, W/O To Yard |
| Room 7 | Second | Primary B | 16.99 | 12.99 | Hardwood Floor, 3 Pc Bath, Closet |
| Room 8 | Second | Bedroom 2 | 15.97 | 12.07 | Hardwood Floor, Double Closet, Window |
| Room 9 | Second | Bedroom 3 | 15.97 | 12.07 | Hardwood Floor, Double Closet, Window |
| Room 10 | Second | Bedroom 4 | 13.09 | 12.99 | Hardwood Floor, Double Closet, Window |
| Room 11 | Second | Bedroom 5 | 13.09 | 11.12 | Hardwood Floor, Double Closet, Window |
| Room 12 | Basement | Recreatio | 24.11 | 10.14 | Laminate, 3 Pc Bath, Window |
| Room 13 | Basement | Bedroom | 14.01 | 12.14 | Laminate, Window |
| Room 14 | Basement | Bedroom | 8.04 | 7.05 | Laminate, Window |
| Washroom Type | No. of Pieces | Level |
| Washroom Type 1 | 4 | 2nd |
| Washroom Type 2 | 4 | 2nd |
| Washroom Type 3 | 2 | Main |
| Washroom Type 4 | 3 | Bsmt |
| Washroom Type 5 | 4 | Second |
| Washroom Type 6 | 4 | Second |
| Washroom Type 7 | 2 | Main |
| Washroom Type 8 | 3 | Basement |
| Washroom Type 9 | 0 |
| Total Area: | 0.00 |
| Property Type: | Detached |
| Style: | 2-Storey |
| Exterior: | Brick |
| Garage Type: | Built-In |
| (Parking/)Drive: | Private Do |
| Drive Parking Spaces: | 2 |
| Park #1 | |
| Parking Type: | Private Do |
| Park #2 | |
| Parking Type: | Private Do |
| Pool: | None |
| Approximatly Square Footage: | 3000-3500 |
| Property Features: | Park, Public Transit, School |
| CAC Included: | N |
| Water Included: | N |
| Cabel TV Included: | N |
| Common Elements Included: | N |
| Heat Included: | N |
| Parking Included: | N |
| Condo Tax Included: | N |
| Building Insurance Included: | N |
| Fireplace/Stove: | Y |
| Heat Source: | Gas |
| Heat Type: | Forced Air |
| Central Air Conditioning: | Central Air |
| Central Vac: | N |
| Laundry Level: | Syste |
| Ensuite Laundry: | F |
| Sewers: | Sewer |
$
%
Years
This calculator is for demonstration purposes only. Always consult a professional
financial advisor before making personal financial decisions.
| Although the information displayed is believed to be accurate, no warranties or representations are made of any kind. |
| RE/MAX CROSSROADS REALTY INC. |
|
|

Dir:
Irregular
| Book Showing | Email a Friend |
Jump To:
At a Glance:
| Type: | Freehold - Detached |
| Area: | Toronto |
| Municipality: | Toronto C15 |
| Neighbourhood: | Bayview Woods-Steeles |
| Style: | 2-Storey |
| Lot Size: | 84.27 x 73.49(Feet) |
| Tax: | $7,933 |
| Beds: | 5+2 |
| Baths: | 4 |
| Fireplace: | Y |
| Pool: | None |
Locatin Map:
Payment Calculator:

