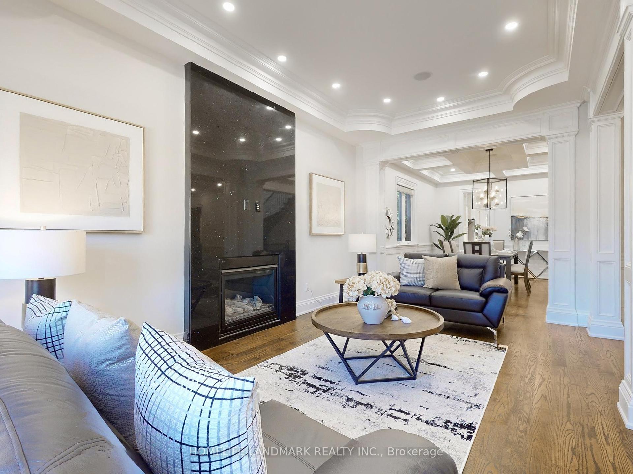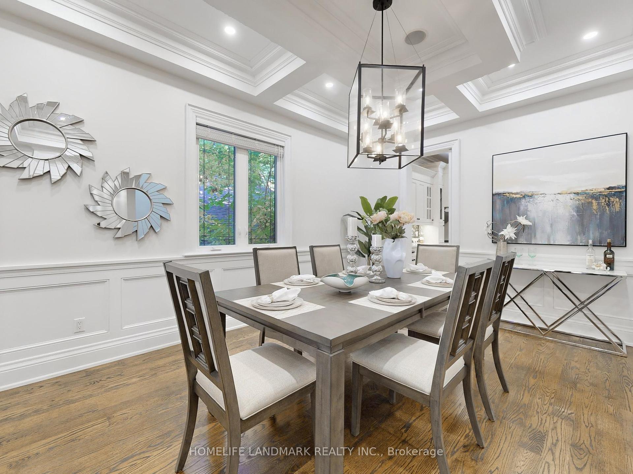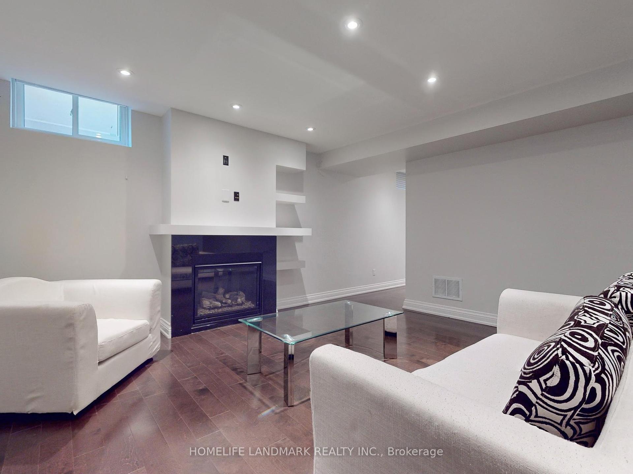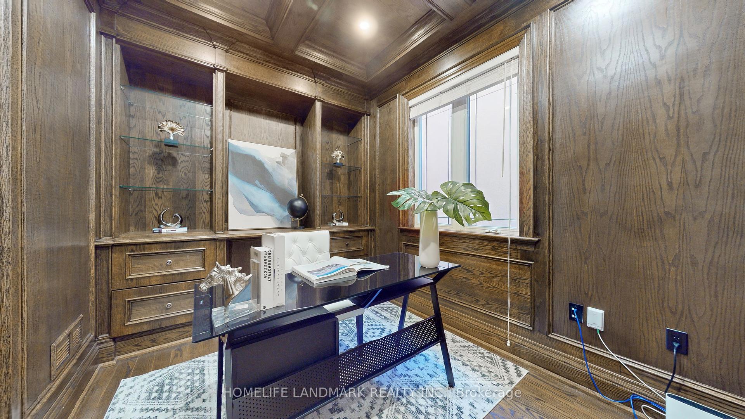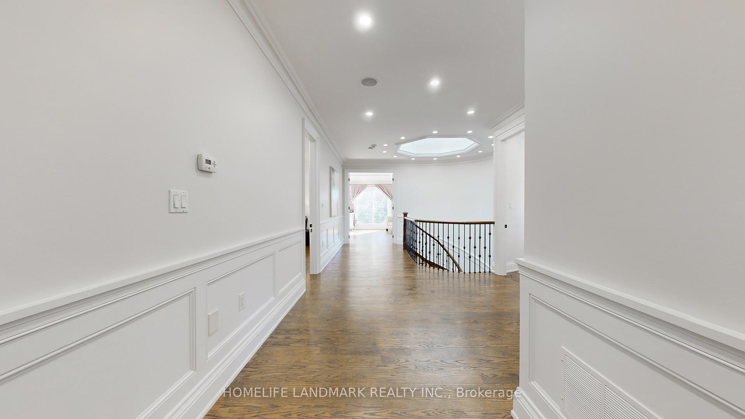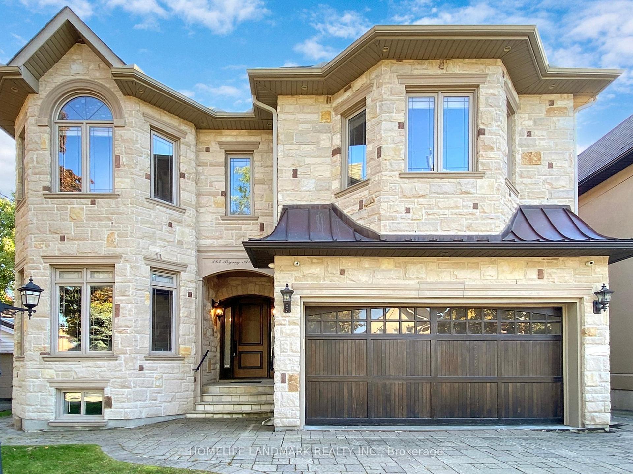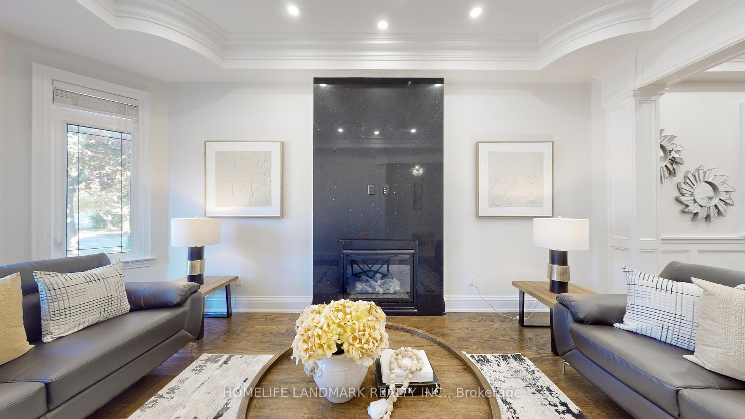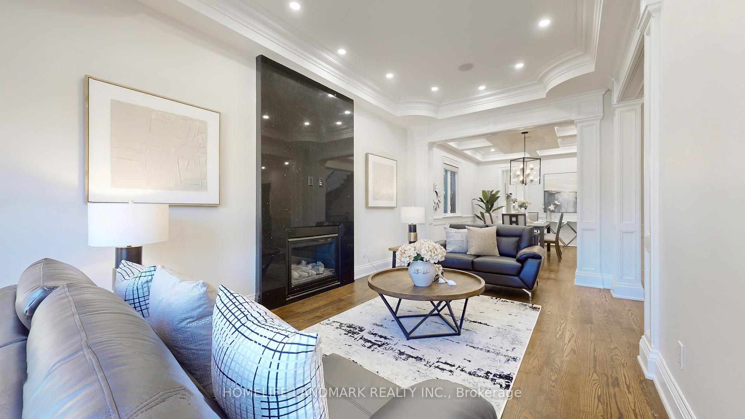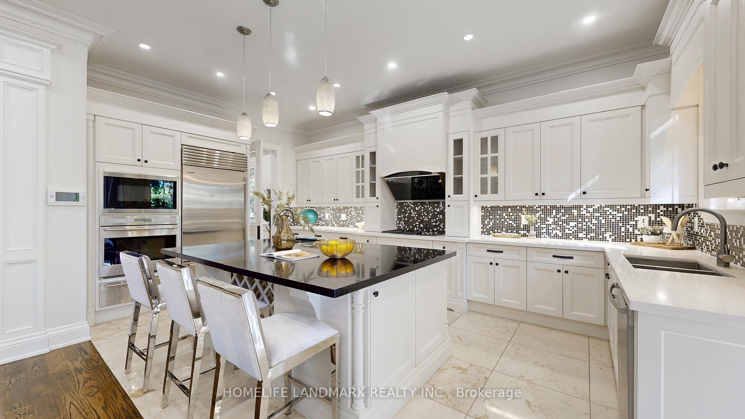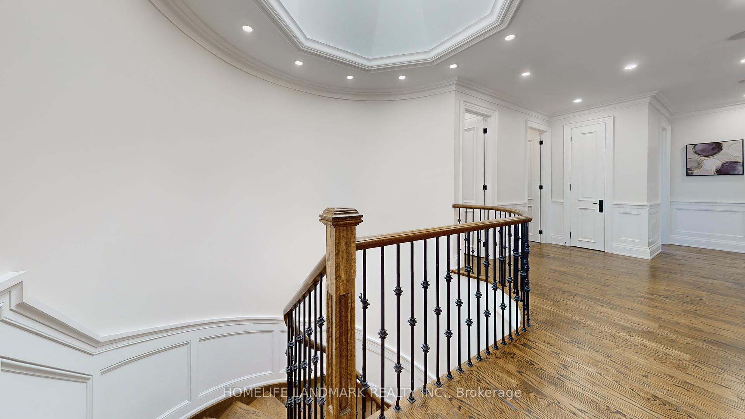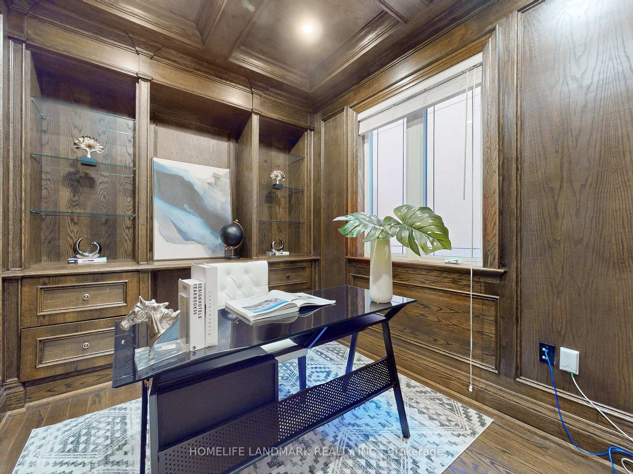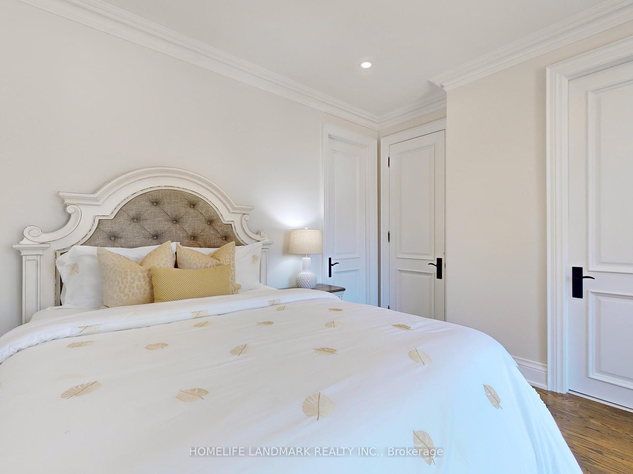$3,780,000
Available - For Sale
Listing ID: C9417952
183 Byng Ave , Toronto, M2N 4K8, Ontario
| Ultra Luxurious Custom Built Home. Hardwood Floors, Crown Moldings, Top Quality Granite Counter-Tops, Gourmet Kit W/Top Of The Line Appliances ,Counter Top Island O/L Beautiful Spacious Breakfast Area, Granite Counter-Top & Modern Glass Backslash. Finished W/O Basement, Six Elegant Bathrooms, 2nd Floor Laundry room. Side Entrance To Elegant Panalled Office. One Of The Finest St Within The Area. Prof Landscaped Extra Deep Lot. |
| Price | $3,780,000 |
| Taxes: | $17402.98 |
| Address: | 183 Byng Ave , Toronto, M2N 4K8, Ontario |
| Lot Size: | 46.17 x 160.00 (Feet) |
| Directions/Cross Streets: | Yonge/Finch |
| Rooms: | 10 |
| Rooms +: | 2 |
| Bedrooms: | 5 |
| Bedrooms +: | 2 |
| Kitchens: | 1 |
| Family Room: | Y |
| Basement: | Fin W/O, Sep Entrance |
| Level/Floor | Room | Length(ft) | Width(ft) | Descriptions | |
| Room 1 | Main | Living | 35.95 | 11.97 | Gas Fireplace, Led Lighting, Hardwood Floor |
| Room 2 | Main | Dining | 35.95 | 11.97 | Coffered Ceiling, Wainscoting, Hardwood Floor |
| Room 3 | Main | Family | 21.09 | 15.32 | Gas Fireplace, B/I Shelves, W/O To Garden |
| Room 4 | Main | Kitchen | 14.1 | 18.73 | Marble Floor, Granite Counter, Breakfast Area |
| Room 5 | Main | Office | 12.04 | 8.56 | B/I Shelves, Coffered Ceiling |
| Room 6 | 2nd | Prim Bdrm | 22.07 | 15.65 | 7 Pc Ensuite, W/I Closet, Halogen Lighting |
| Room 7 | 2nd | 2nd Br | 15.06 | 12 | 4 Pc Ensuite, W/I Closet, Halogen Lighting |
| Room 8 | 2nd | 3rd Br | 15.02 | 10.82 | 3 Pc Ensuite, W/I Closet, Halogen Lighting |
| Room 9 | 2nd | 4th Br | 14.99 | 17.22 | 4 Pc Bath, W/I Closet, Halogen Lighting |
| Room 10 | 2nd | 5th Br | 12.92 | 9.61 | Hardwood Floor, Hardwood Floor, Crown Moulding |
| Room 11 | Bsmt | Rec | 35.19 | 21.06 | Wet Bar, Gas Fireplace, Walk-Out |
| Room 12 | Bsmt | Br | 18.34 | 11.61 | Hardwood Floor, Halogen Lighting, 3 Pc Ensuite |
| Washroom Type | No. of Pieces | Level |
| Washroom Type 1 | 2 | Ground |
| Washroom Type 2 | 3 | 2nd |
| Washroom Type 3 | 7 | 2nd |
| Washroom Type 4 | 3 | Bsmt |
| Washroom Type 5 | 4 | 2nd |
| Approximatly Age: | 6-15 |
| Property Type: | Detached |
| Style: | 2-Storey |
| Exterior: | Brick, Stone |
| Garage Type: | Built-In |
| (Parking/)Drive: | Private |
| Drive Parking Spaces: | 4 |
| Pool: | None |
| Approximatly Age: | 6-15 |
| Approximatly Square Footage: | 3500-5000 |
| Fireplace/Stove: | Y |
| Heat Source: | Gas |
| Heat Type: | Forced Air |
| Central Air Conditioning: | Central Air |
| Central Vac: | Y |
| Sewers: | Sewers |
| Water: | Municipal |
$
%
Years
This calculator is for demonstration purposes only. Always consult a professional
financial advisor before making personal financial decisions.
| Although the information displayed is believed to be accurate, no warranties or representations are made of any kind. |
| HOMELIFE LANDMARK REALTY INC. |
|
|

Bus:
416-994-5000
Fax:
416.352.5397
| Virtual Tour | Book Showing | Email a Friend |
Jump To:
At a Glance:
| Type: | Freehold - Detached |
| Area: | Toronto |
| Municipality: | Toronto |
| Neighbourhood: | Willowdale East |
| Style: | 2-Storey |
| Lot Size: | 46.17 x 160.00(Feet) |
| Approximate Age: | 6-15 |
| Tax: | $17,402.98 |
| Beds: | 5+2 |
| Baths: | 6 |
| Fireplace: | Y |
| Pool: | None |
Locatin Map:
Payment Calculator:

