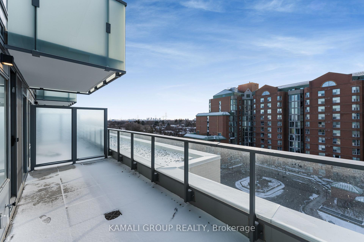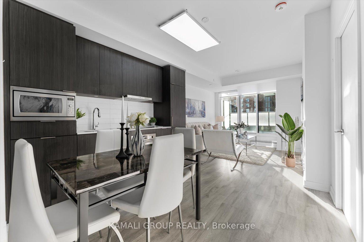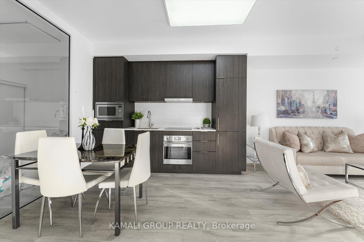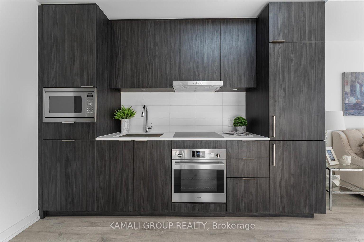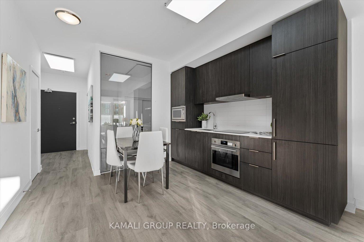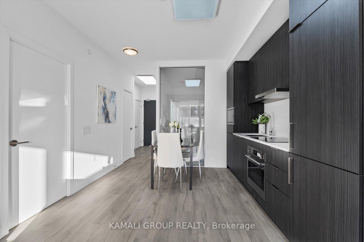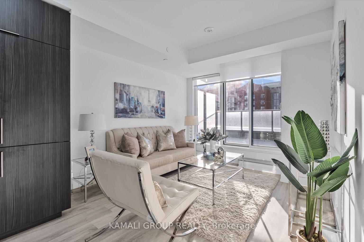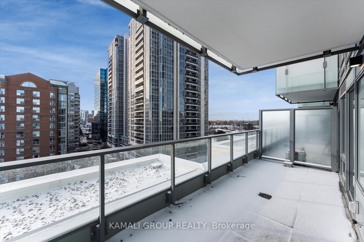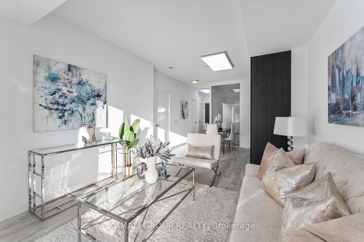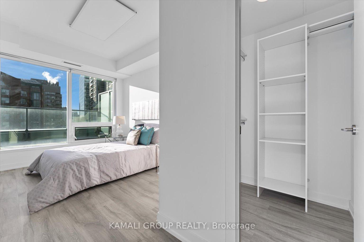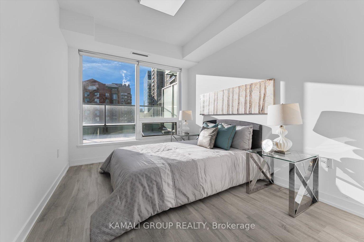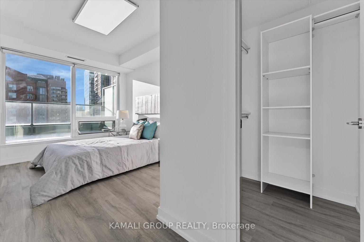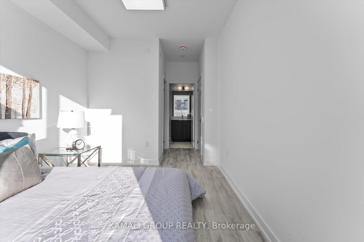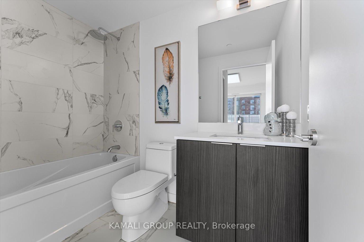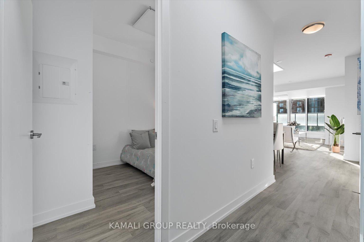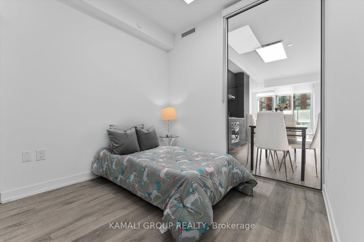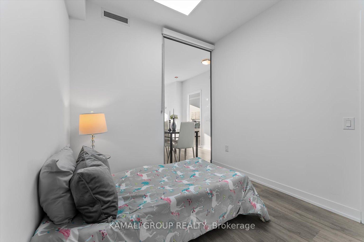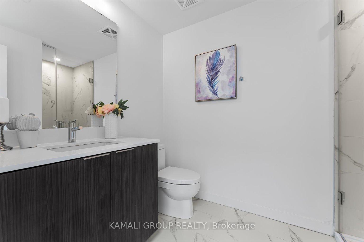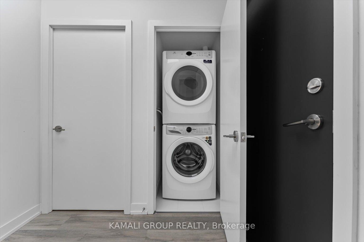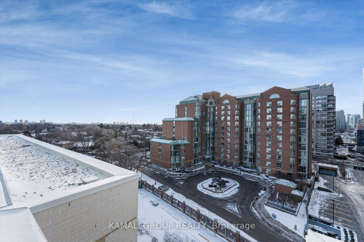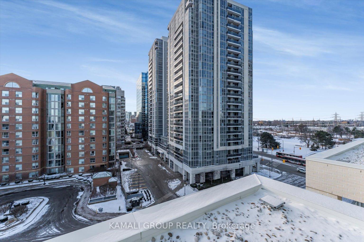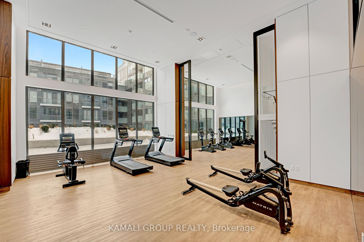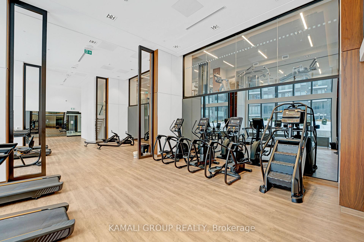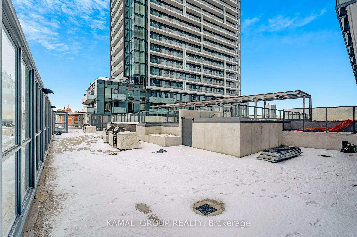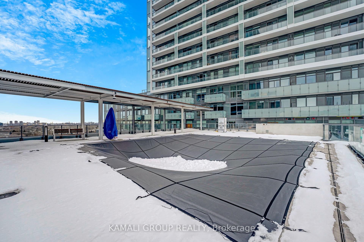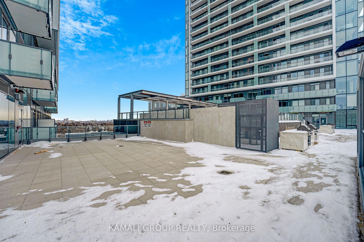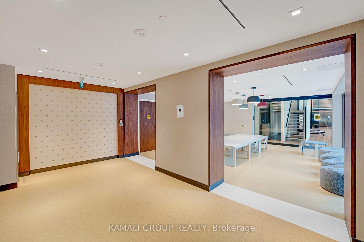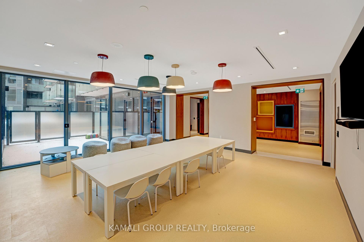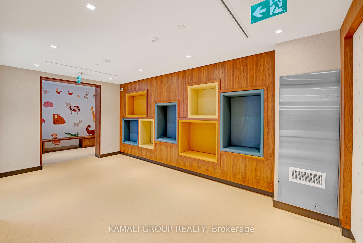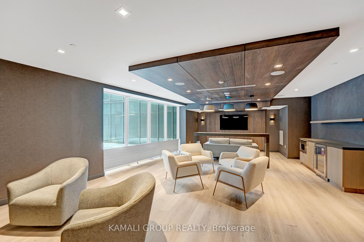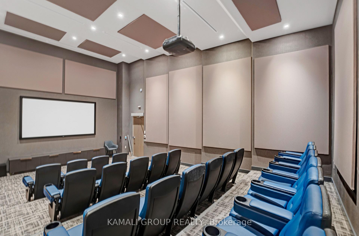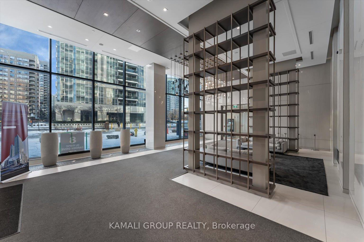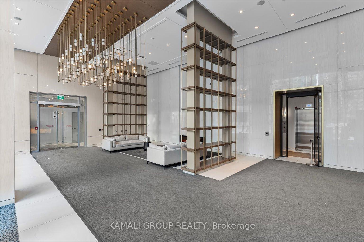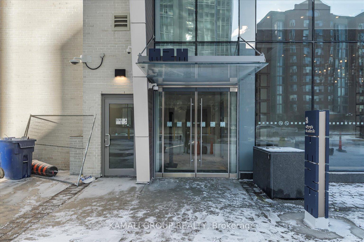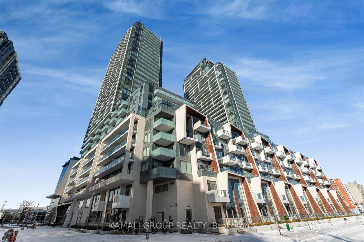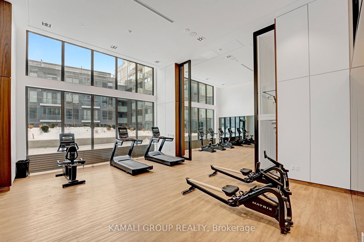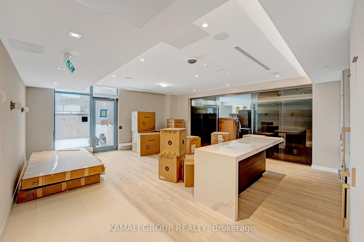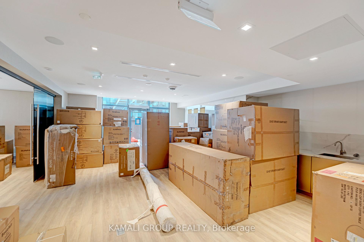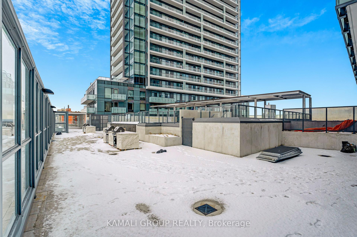Leased
Listing ID: C12019533
8 Olympic Garden Drive , Toronto, M2M 0B9, Toronto
| Rare-Find!! 2024 Built, South Facing 2 Bedrooms & 2 Bathrooms With Parking & Locker! 99 Transit Score! 4 Minute Walk To Finch TTC Subway Station! Featuring HUGE TERRACE & Soaring 9ft High Ceilings! South Exposure For All Day Sun! 860Sqft (705Sqft + ~155Sqft Terrace)! Open Concept Layout, Modern Kitchen With Quartz Countertop & Built-In Appliances, Primary Bedroom With Large Walk-In Closet & 4pc Ensuite, Full Sized Washer & Dryer, Terrace With Outlet & Garden Hose, Amenities Include Pet Wash & Dry Area, 2-Storey Fitness Centre Overlooking Landscaped Courtyard, Children's Amenity With Indoor & Outdoor Play Areas, Private Movie Theatre & Games Room, Landscaped Terrace With Infinity Edge Swimming Pool & Water Feature, Outdoor Lounge & BBQ, Two Indoor Party Room Facilities, Furnished Guest Suites & Business Centre, Steps To Restaurants On Yonge St, Finch TTC Subway Station, Centrepoint Mall, Parks & Hwy 404 |
| Listed Price | $2,900 |
| Taxes: | $0.00 |
| Deposit Required: | True |
| Occupancy: | Vacant |
| Address: | 8 Olympic Garden Drive , Toronto, M2M 0B9, Toronto |
| Postal Code: | M2M 0B9 |
| Province/State: | Toronto |
| Directions/Cross Streets: | Yonge/Finch/Finch TTC Subway |
| Level/Floor | Room | Length(ft) | Width(ft) | Descriptions | |
| Room 1 | Flat | Living Ro | 11.91 | 10.96 | W/O To Terrace, South View, Laminate |
| Room 2 | Flat | Dining Ro | 11.22 | 10.46 | Combined w/Kitchen, LED Lighting, Open Concept |
| Room 3 | Flat | Kitchen | 11.22 | 10.46 | Modern Kitchen, B/I Appliances, Open Concept |
| Room 4 | Flat | Primary B | 16.53 | 9.18 | 4 Pc Ensuite, Walk-In Closet(s), South View |
| Room 5 | Flat | Bedroom 2 | 10.2 | 8.43 | Double Closet, LED Lighting, Laminate |
| Washroom Type | No. of Pieces | Level |
| Washroom Type 1 | 4 | Flat |
| Washroom Type 2 | 3 | Flat |
| Washroom Type 3 | 4 | Flat |
| Washroom Type 4 | 3 | Flat |
| Washroom Type 5 | 0 | |
| Washroom Type 6 | 0 | |
| Washroom Type 7 | 0 |
| Total Area: | 0.00 |
| Approximatly Age: | 0-5 |
| Washrooms: | 2 |
| Heat Type: | Forced Air |
| Central Air Conditioning: | Central Air |
| Although the information displayed is believed to be accurate, no warranties or representations are made of any kind. |
| KAMALI GROUP REALTY |
|
|

MOE KAMALI
Broker of Record
Bus:
416-994-5000
Fax:
416.352.5397
| Virtual Tour | Email a Friend |
Jump To:
At a Glance:
| Type: | Com - Condo Apartment |
| Area: | Toronto |
| Municipality: | Toronto C14 |
| Neighbourhood: | Newtonbrook East |
| Style: | Apartment |
| Approximate Age: | 0-5 |
| Beds: | 2 |
| Baths: | 2 |
| Garage: | 1 |
| Fireplace: | N |
Locatin Map:

