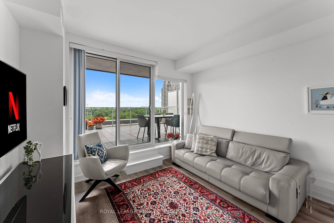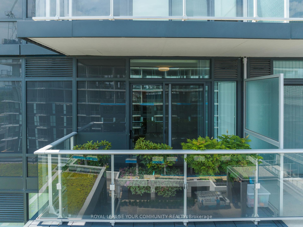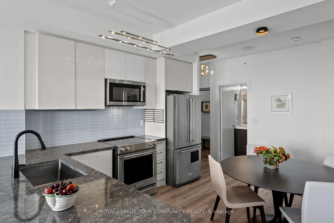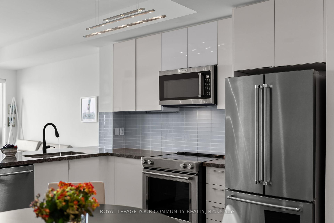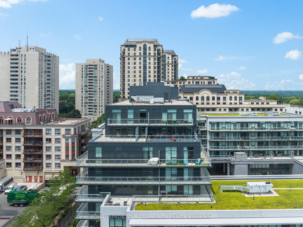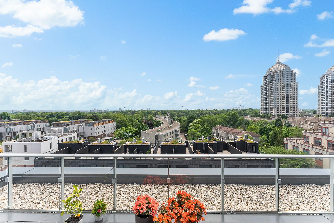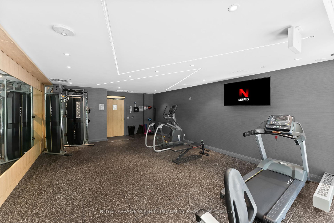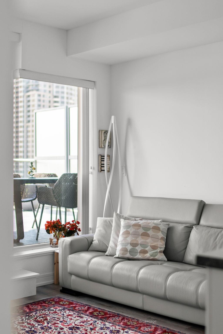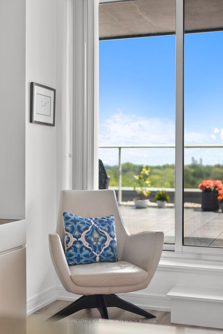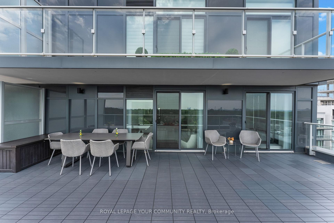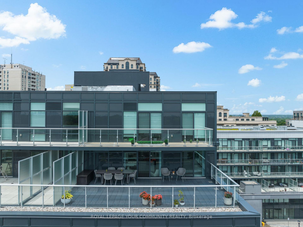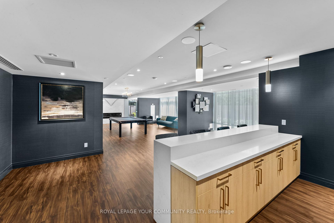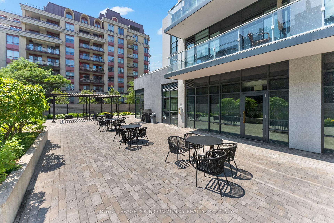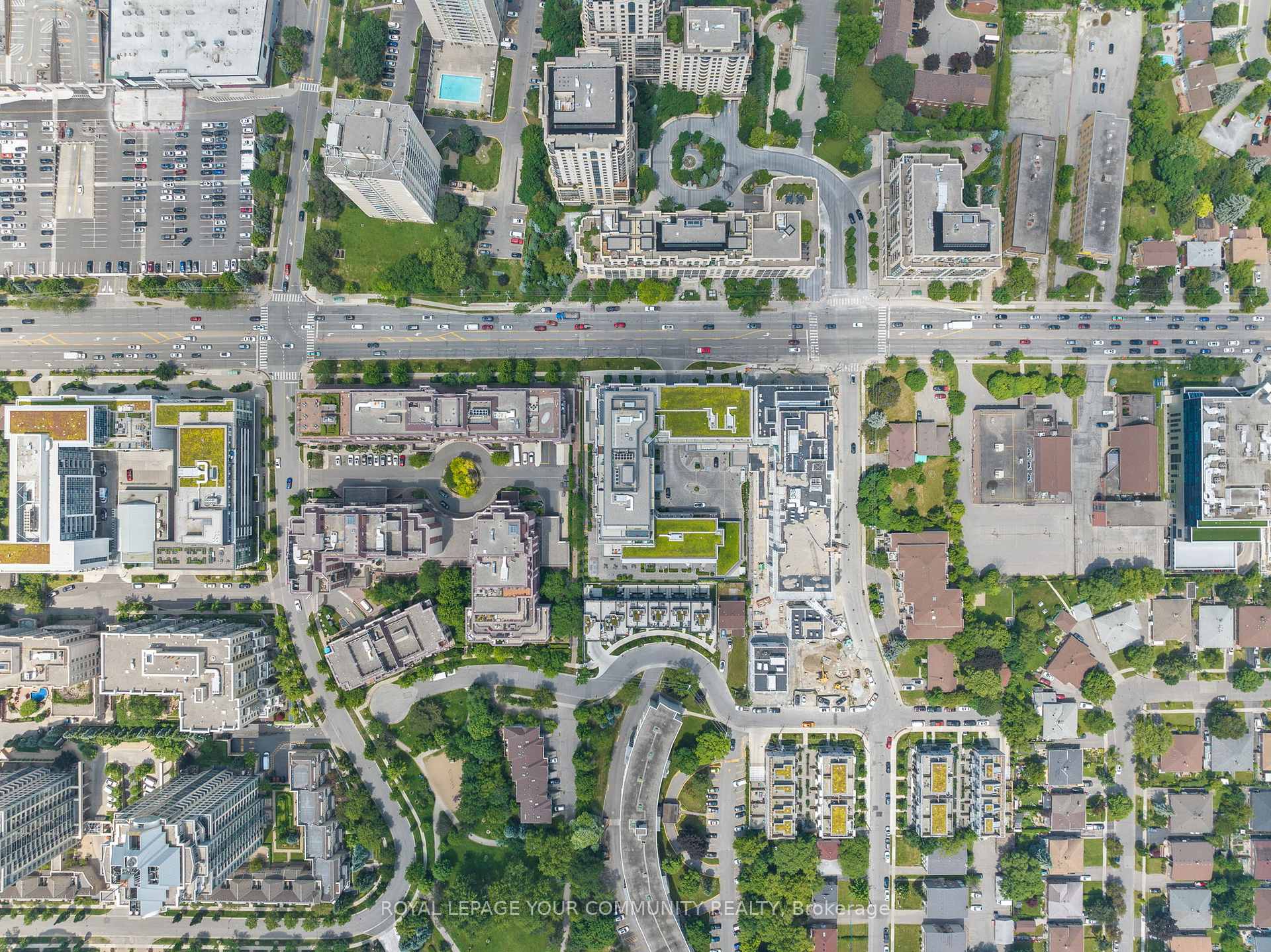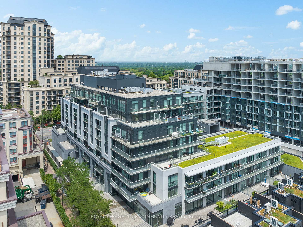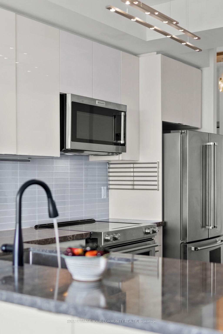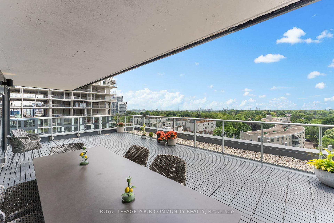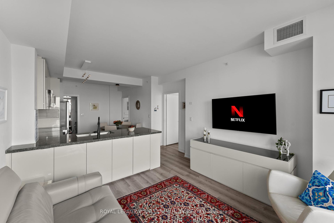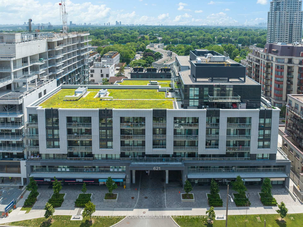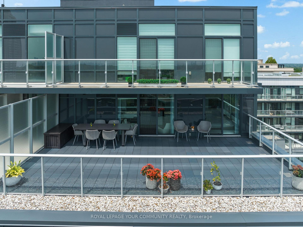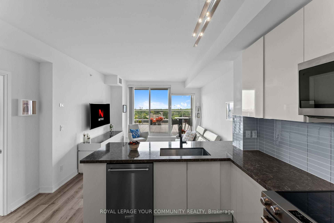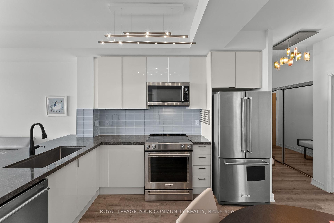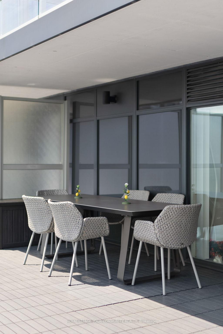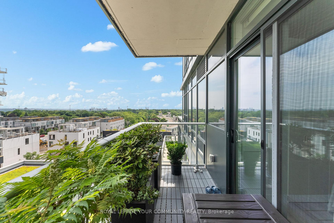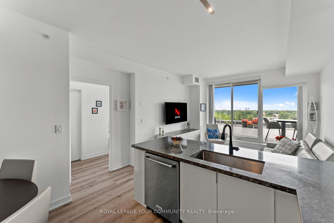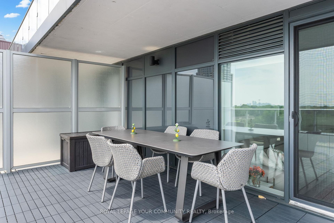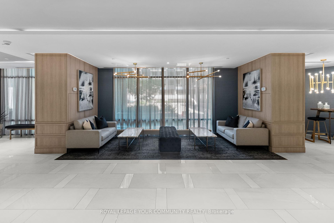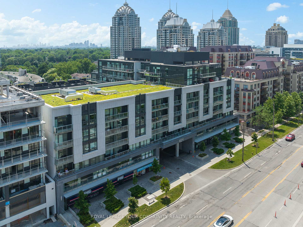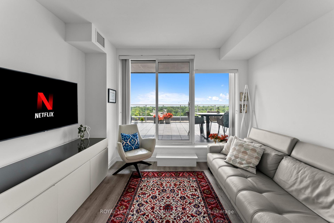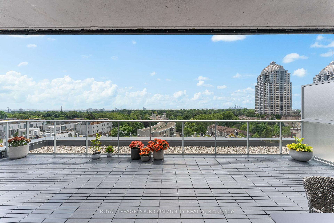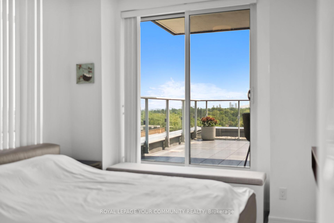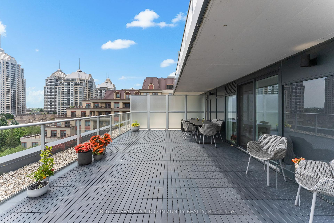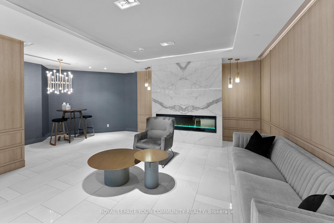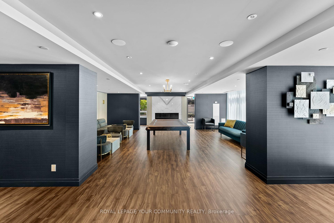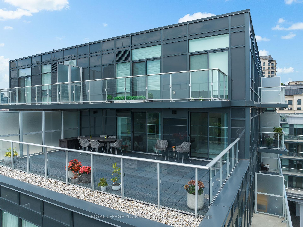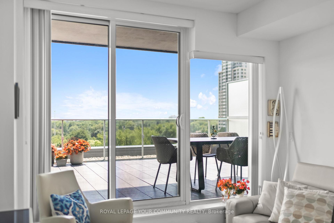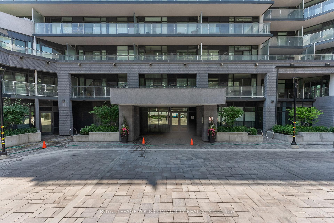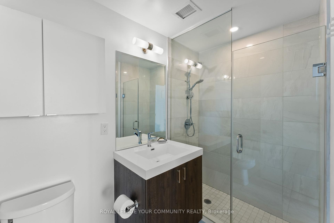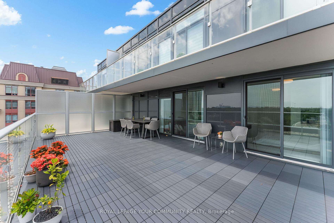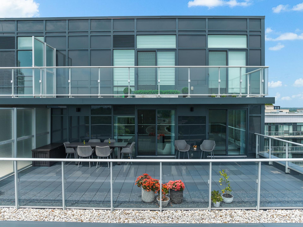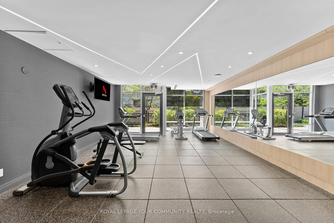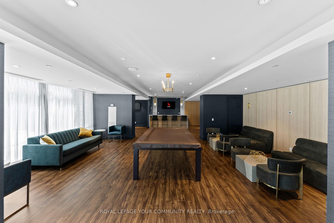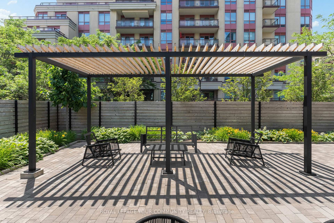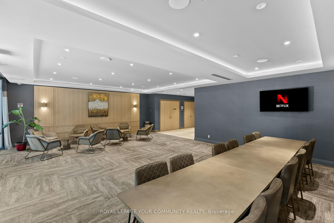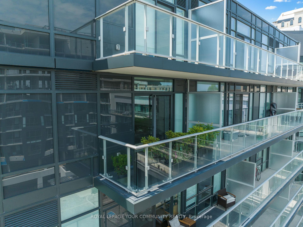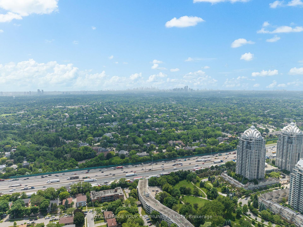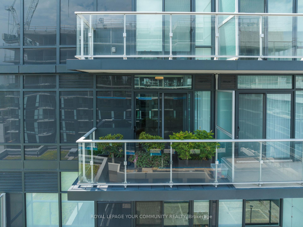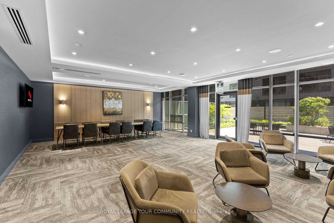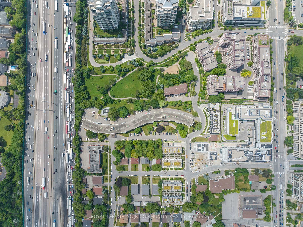$998,000
Available - For Sale
Listing ID: C12021367
621 Sheppard Ave East , Unit TPH02, Toronto, M2K 1B5, Ontario
| One-of-a-Kind Luxury suite with Stunning CN Tower Views! This gorgeous & rare floor-plan offers an expansive terrace with breathtaking south-facing views of Toronto's skyline! Featuring 2 spacious bedrooms, 2 balconies, a massive kitchen, and 2 walk-in closets, this suite is designed for ultimate comfort& style. Huge storage space within the unit, 2 side-by-side parking spots + locker, Prime location Steps to Bayview Village, top schools, trendy restaurants & easy access to Hwy 401, DVP & 404. A true gem for those seeking space, views & convenience! |
| Price | $998,000 |
| Taxes: | $4291.00 |
| Maintenance Fee: | 832.00 |
| Address: | 621 Sheppard Ave East , Unit TPH02, Toronto, M2K 1B5, Ontario |
| Province/State: | Ontario |
| Condo Corporation No | TSCC |
| Level | 7 |
| Unit No | 2 |
| Directions/Cross Streets: | Bayview & Sheppard |
| Rooms: | 5 |
| Bedrooms: | 2 |
| Bedrooms +: | |
| Kitchens: | 1 |
| Family Room: | N |
| Basement: | None |
| Level/Floor | Room | Length(ft) | Width(ft) | Descriptions | |
| Room 1 | Main | Living | 10.59 | 12 | Hardwood Floor, South View, W/O To Deck |
| Room 2 | Main | Dining | 10.59 | 12 | Hardwood Floor, O/Looks Living, Separate Rm |
| Room 3 | Main | Kitchen | 10.59 | 12 | Hardwood Floor, Breakfast Bar |
| Room 4 | Main | Prim Bdrm | 10.59 | 11.15 | Hardwood Floor, W/I Closet, 5 Pc Ensuite |
| Room 5 | Main | 2nd Br | 10.17 | 11.15 | Hardwood Floor, Closet, W/O To Balcony |
| Washroom Type | No. of Pieces | Level |
| Washroom Type 1 | 4 | Main |
| Washroom Type 2 | 4 | Main |
| Property Type: | Condo Apt |
| Style: | Apartment |
| Exterior: | Brick, Concrete |
| Garage Type: | Underground |
| Garage(/Parking)Space: | 22.00 |
| Drive Parking Spaces: | 2 |
| Park #1 | |
| Parking Spot: | 45 |
| Parking Type: | Owned |
| Legal Description: | Level B |
| Park #2 | |
| Parking Spot: | 45 |
| Legal Description: | Level B |
| Exposure: | S |
| Balcony: | Terr |
| Locker: | Owned |
| Pet Permited: | Restrict |
| Approximatly Square Footage: | 800-899 |
| Building Amenities: | Exercise Room, Gym, Party/Meeting Room, Recreation Room |
| Property Features: | Clear View, Hospital, Library, Park, Public Transit, Rec Centre |
| Maintenance: | 832.00 |
| Water Included: | Y |
| Common Elements Included: | Y |
| Heat Included: | Y |
| Parking Included: | Y |
| Building Insurance Included: | Y |
| Fireplace/Stove: | N |
| Heat Source: | Gas |
| Heat Type: | Forced Air |
| Central Air Conditioning: | Central Air |
| Central Vac: | N |
| Ensuite Laundry: | Y |
$
%
Years
This calculator is for demonstration purposes only. Always consult a professional
financial advisor before making personal financial decisions.
| Although the information displayed is believed to be accurate, no warranties or representations are made of any kind. |
| ROYAL LEPAGE YOUR COMMUNITY REALTY |
|
|

Bus:
416-994-5000
Fax:
416.352.5397
| Book Showing | Email a Friend |
Jump To:
At a Glance:
| Type: | Condo - Condo Apt |
| Area: | Toronto |
| Municipality: | Toronto |
| Neighbourhood: | Bayview Village |
| Style: | Apartment |
| Tax: | $4,291 |
| Maintenance Fee: | $832 |
| Beds: | 2 |
| Baths: | 2 |
| Garage: | 22 |
| Fireplace: | N |
Locatin Map:
Payment Calculator:

