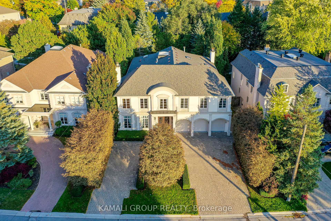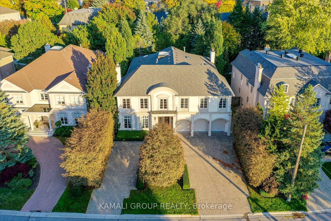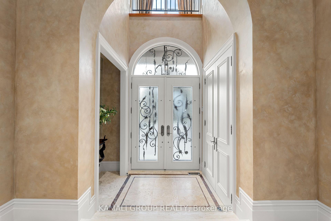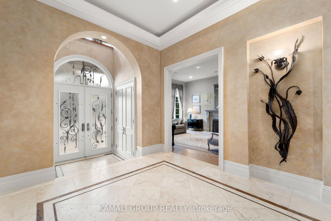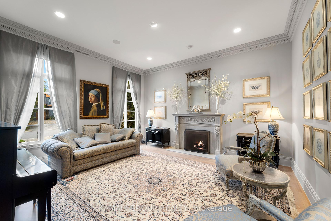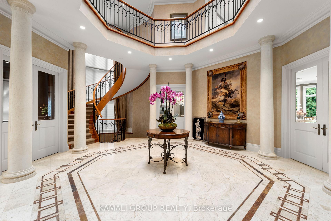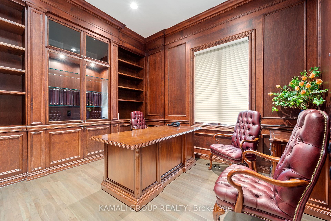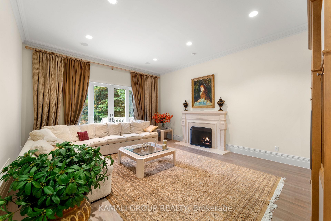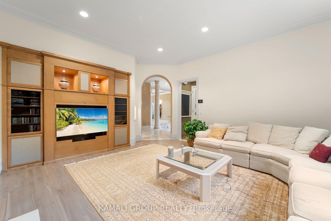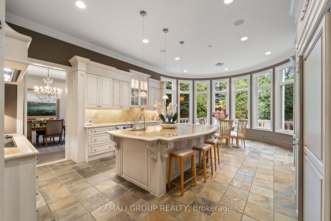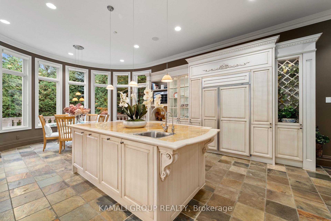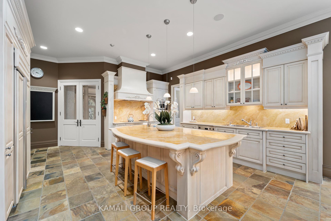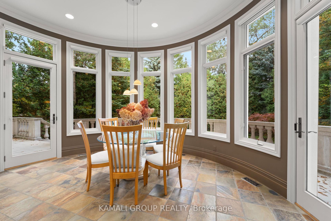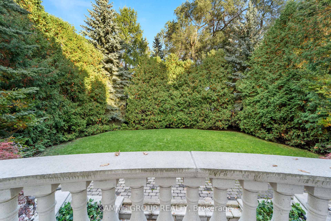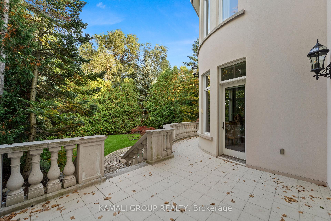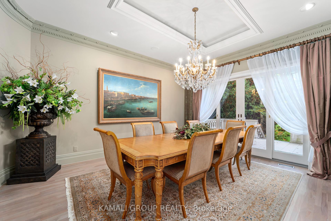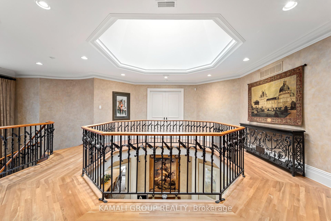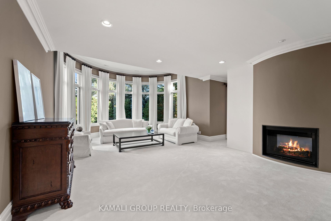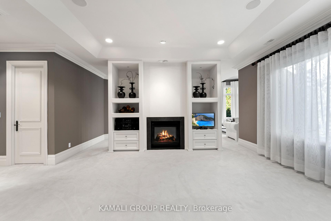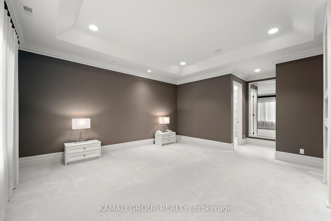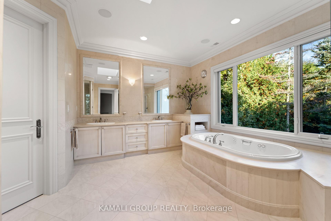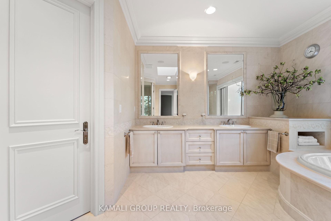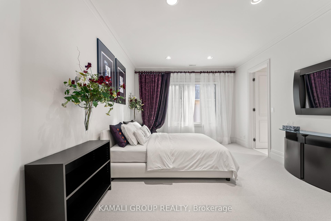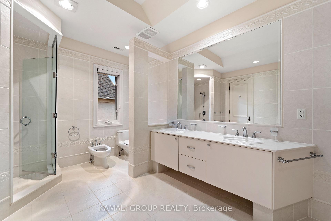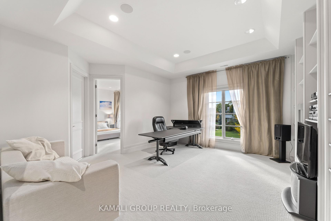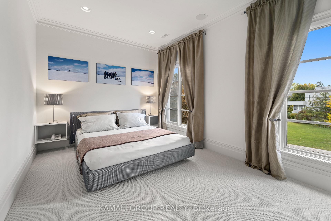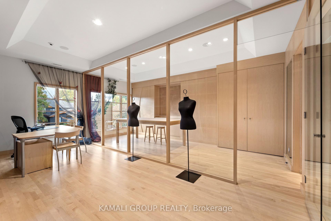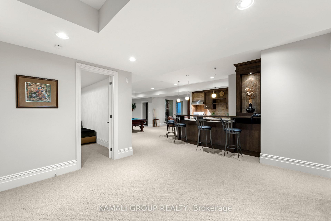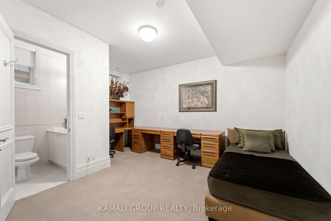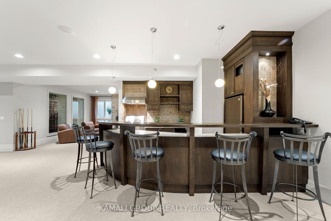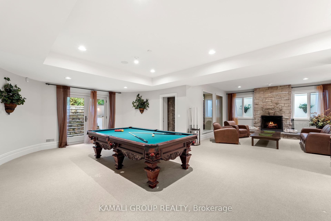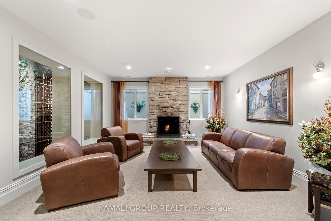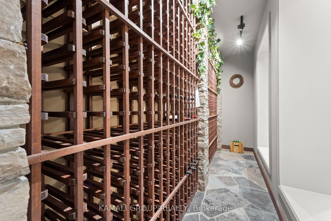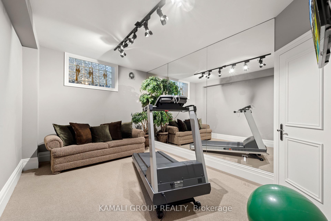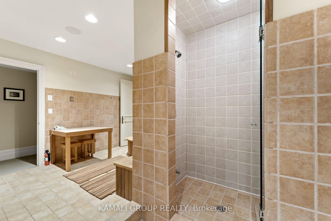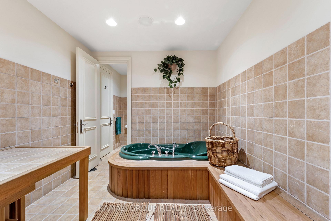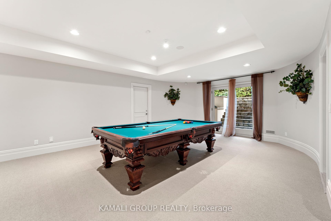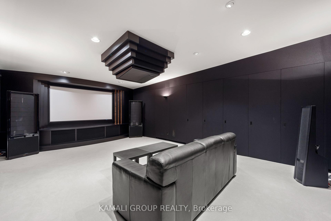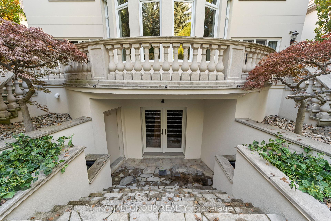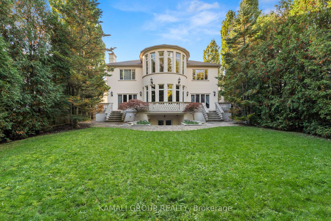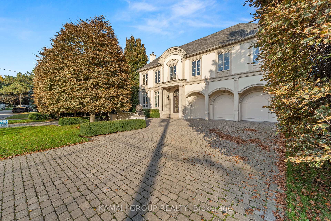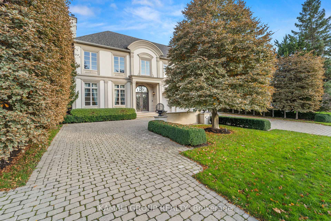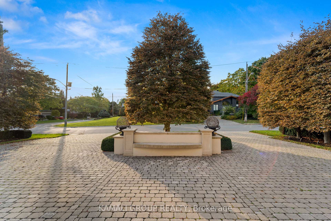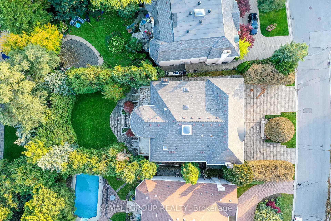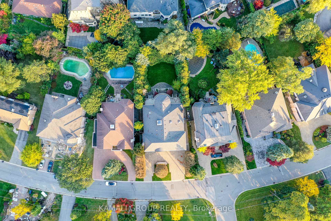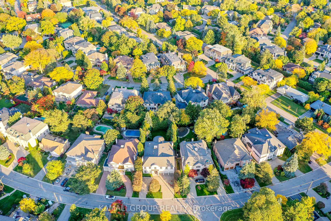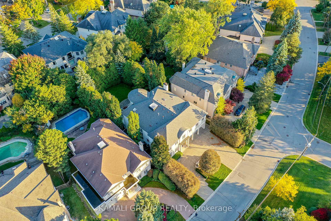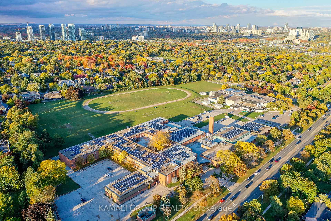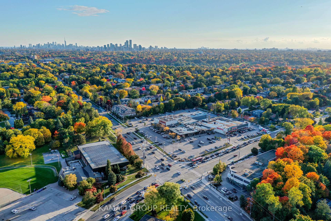Leased
Listing ID: C12031321
39 Rollscourt Drive , Toronto, M2L 1X6, Toronto
| Opulent 6,312 Sqft Custom Home With Nearly ~80Ft Frontage! 7 Bathrooms & 4+2 Bedrooms Including Potential For Nanny Suite! Furniture Included! Grand Foyer With Octagonal Opening To Huge Skylight Above, Expansive Gourmet Kitchen Features Sub-Zero Fridge, Slate Flooring & 2 Walkouts To The Private Luxury Terrace, Primary Bedroom Boasts Spacious Lounge Area, Extravagant 7Pc Ensuite + His & Hers Walk-In Closets With Sky Lights, 2nd & 3rd Bedrooms Share Luxury 6Pc Semi-Ensuite, 4th Bedroom With 3Pc Ensuite, Basement Features Expansive Recreation Room With Kitchen, Glass Wall Overlooking The Wine Cellar & Walk-Up To The Backyard Oasis, Personal Movie Theatre Room, Premium 5Pc Bathroom With Deep Shower + Bonus Sauna! Backyard With Mature Trees Offers Loads Of Privacy, Large Circular Driveway + 3-Car Garage, Located Minutes From The Renowned Bridal Path, Parks, Schools, Sunnybrook Hospital |
| Listed Price | $16,000 |
| Taxes: | $0.00 |
| Payment Frequency: | Monthly |
| Payment Method: | Cheque |
| Rental Application Required: | T |
| Deposit Required: | True |
| Credit Check: | T |
| Employment Letter | T |
| References Required: | T |
| Occupancy: | Vacant |
| Address: | 39 Rollscourt Drive , Toronto, M2L 1X6, Toronto |
| Directions/Cross Streets: | Bayview/York Mills/Leslie |
| Rooms: | 9 |
| Rooms +: | 4 |
| Bedrooms: | 4 |
| Bedrooms +: | 2 |
| Family Room: | T |
| Basement: | Finished, Walk-Up |
| Furnished: | Furn |
| Level/Floor | Room | Length(ft) | Width(ft) | Descriptions | |
| Room 1 | Main | Living Ro | 16.89 | 15.65 | Fireplace, Crown Moulding, Hardwood Floor |
| Room 2 | Main | Dining Ro | 15.91 | 15.38 | Formal Rm, W/O To Terrace, Hardwood Floor |
| Room 3 | Main | Kitchen | 24.73 | 16.99 | Centre Island, W/O To Terrace, Slate Flooring |
| Room 4 | Main | Family Ro | 18.07 | 16.14 | Fireplace, W/O To Terrace, Hardwood Floor |
| Room 5 | Main | Office | 11.91 | 10.89 | B/I Bookcase, Wainscoting, Hardwood Floor |
| Room 6 | Second | Primary B | 38.97 | 14.66 | 7 Pc Ensuite, His and Hers Closets, Fireplace |
| Room 7 | Second | Bedroom 2 | 12.5 | 11.97 | 6 Pc Bath, Walk-In Closet(s), Large Window |
| Room 8 | Second | Bedroom 3 | 15.91 | 14.07 | 6 Pc Bath, Walk-In Closet(s), B/I Bookcase |
| Room 9 | Second | Bedroom 4 | 20.47 | 15.97 | 3 Pc Ensuite, Walk-In Closet(s), B/I Bookcase |
| Room 10 | Basement | Recreatio | 32.14 | 16.14 | W/O To Yard, Open Concept, Fireplace |
| Room 11 | Basement | Bedroom | 12.4 | 10.89 | 3 Pc Ensuite, Double Closet, Above Grade Window |
| Room 12 | Basement | Bedroom | 14.3 | 10.3 | Walk-In Closet(s), Mirrored Walls, Above Grade Window |
| Washroom Type | No. of Pieces | Level |
| Washroom Type 1 | 7 | |
| Washroom Type 2 | 6 | |
| Washroom Type 3 | 3 | |
| Washroom Type 4 | 2 | |
| Washroom Type 5 | 5 | |
| Washroom Type 6 | 7 | |
| Washroom Type 7 | 6 | |
| Washroom Type 8 | 3 | |
| Washroom Type 9 | 2 | |
| Washroom Type 10 | 5 | |
| Washroom Type 11 | 7 | |
| Washroom Type 12 | 6 | |
| Washroom Type 13 | 3 | |
| Washroom Type 14 | 2 | |
| Washroom Type 15 | 5 | |
| Washroom Type 16 | 7 | |
| Washroom Type 17 | 6 | |
| Washroom Type 18 | 3 | |
| Washroom Type 19 | 2 | |
| Washroom Type 20 | 5 |
| Total Area: | 0.00 |
| Property Type: | Detached |
| Style: | 2-Storey |
| Exterior: | Stucco (Plaster) |
| Garage Type: | Built-In |
| (Parking/)Drive: | Circular D |
| Drive Parking Spaces: | 7 |
| Park #1 | |
| Parking Type: | Circular D |
| Park #2 | |
| Parking Type: | Circular D |
| Pool: | None |
| Private Entrance: | T |
| Laundry Access: | Ensuite |
| Approximatly Square Footage: | 5000 + |
| Property Features: | Fenced Yard, Hospital |
| CAC Included: | N |
| Water Included: | N |
| Cabel TV Included: | N |
| Common Elements Included: | N |
| Heat Included: | N |
| Parking Included: | Y |
| Condo Tax Included: | N |
| Building Insurance Included: | N |
| Fireplace/Stove: | Y |
| Heat Type: | Forced Air |
| Central Air Conditioning: | Central Air |
| Central Vac: | N |
| Laundry Level: | Syste |
| Ensuite Laundry: | F |
| Sewers: | Sewer |
| Although the information displayed is believed to be accurate, no warranties or representations are made of any kind. |
| KAMALI GROUP REALTY |
|
|

MOE KAMALI
Broker of Record
Bus:
416-994-5000
Fax:
416.352.5397
| Virtual Tour | Email a Friend |
Jump To:
At a Glance:
| Type: | Freehold - Detached |
| Area: | Toronto |
| Municipality: | Toronto C12 |
| Neighbourhood: | St. Andrew-Windfields |
| Style: | 2-Storey |
| Beds: | 4+2 |
| Baths: | 7 |
| Fireplace: | Y |
| Pool: | None |
Locatin Map:

