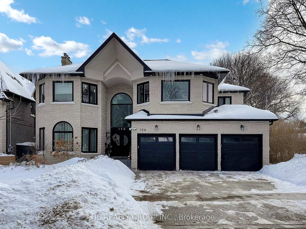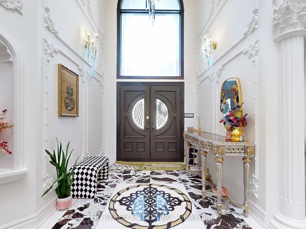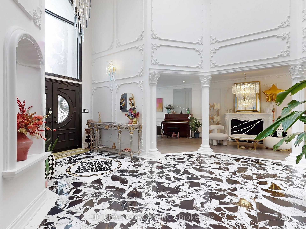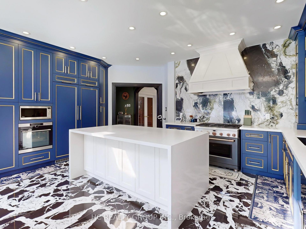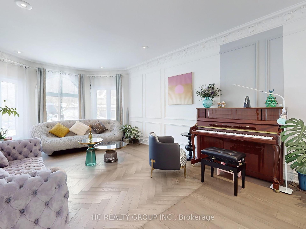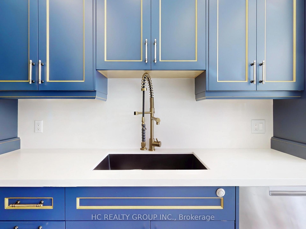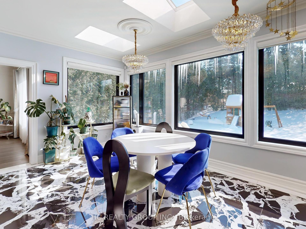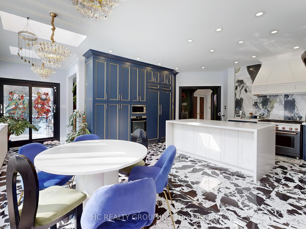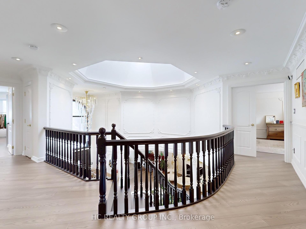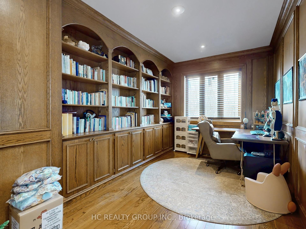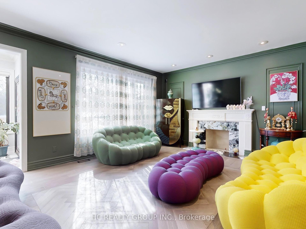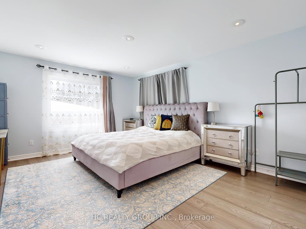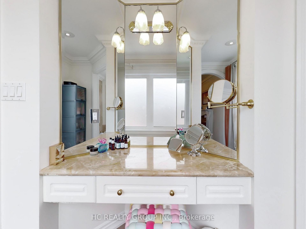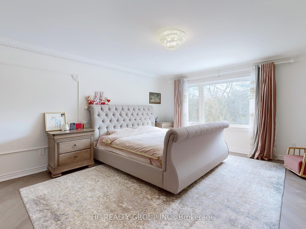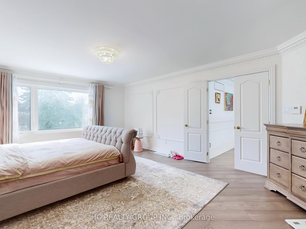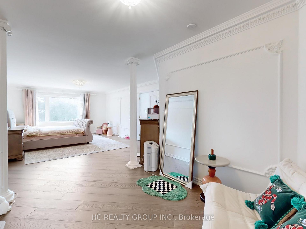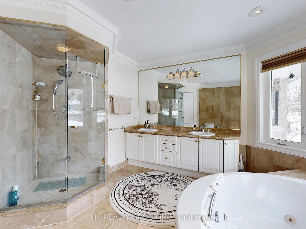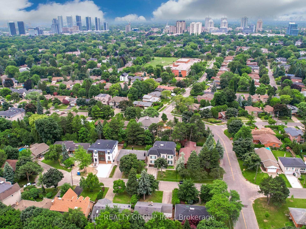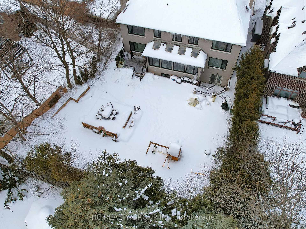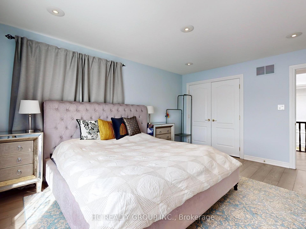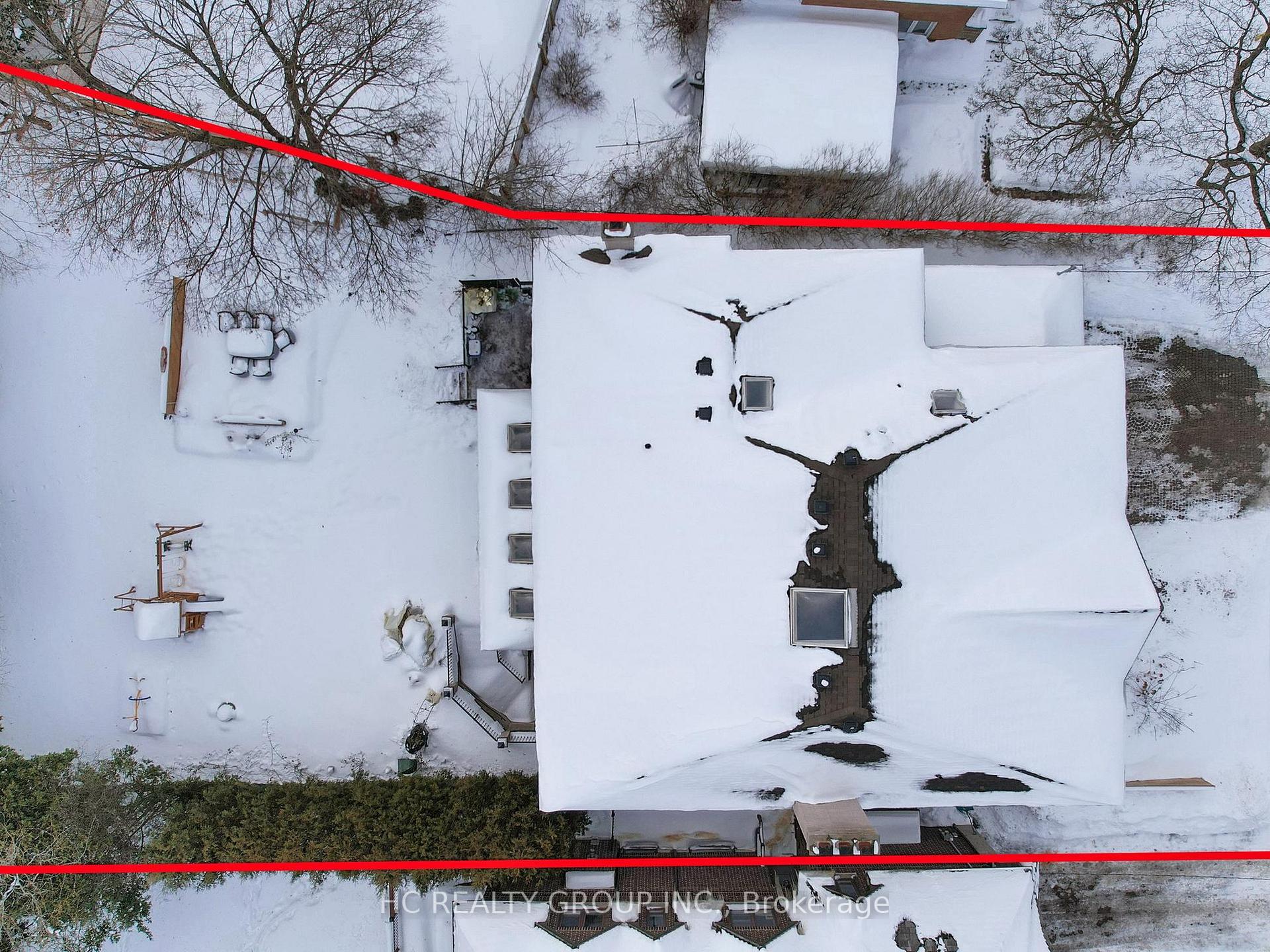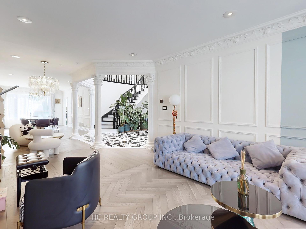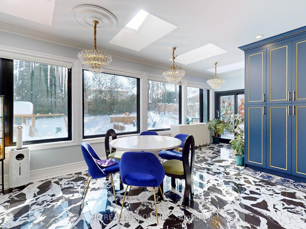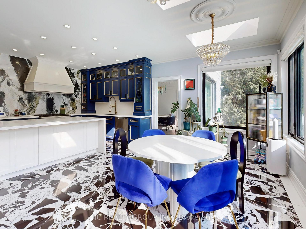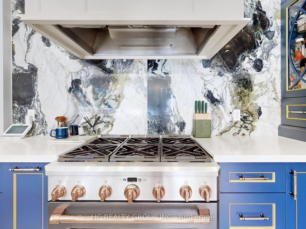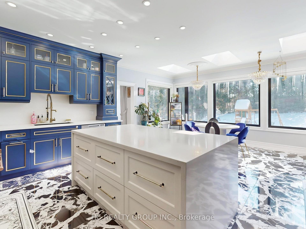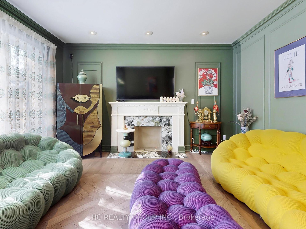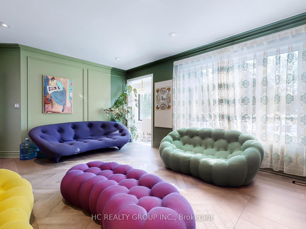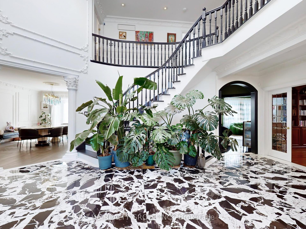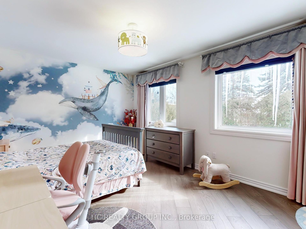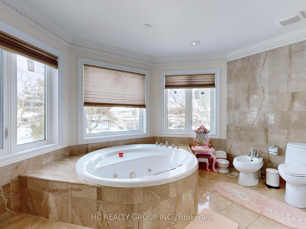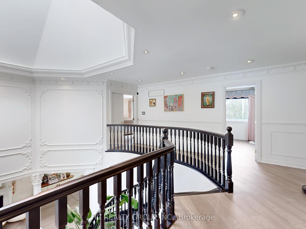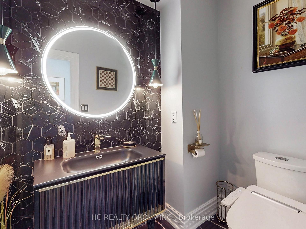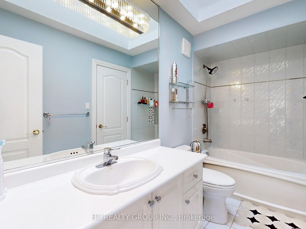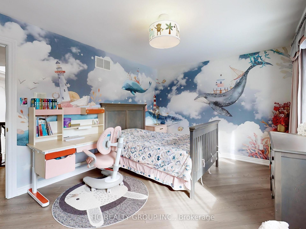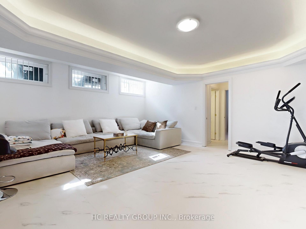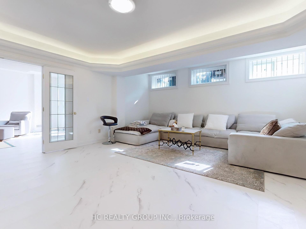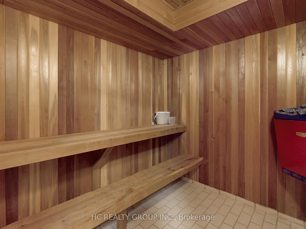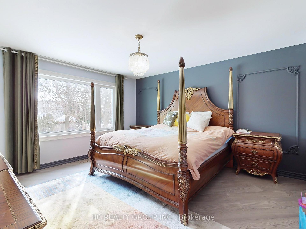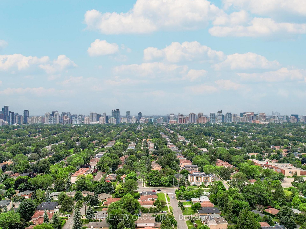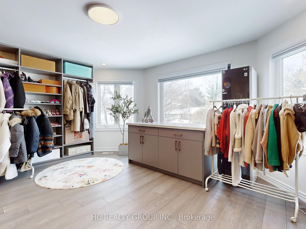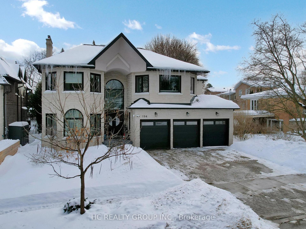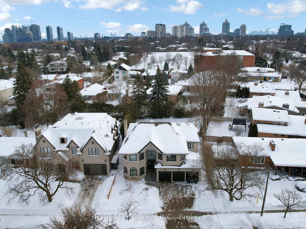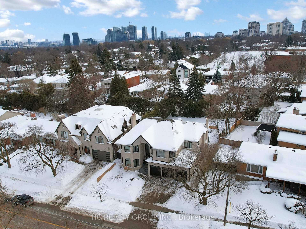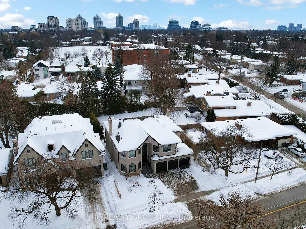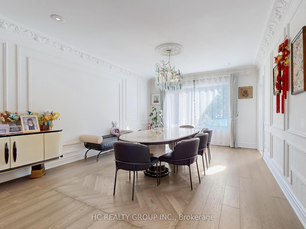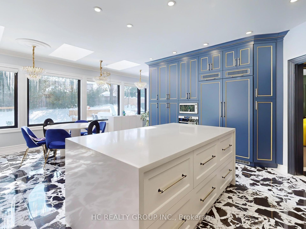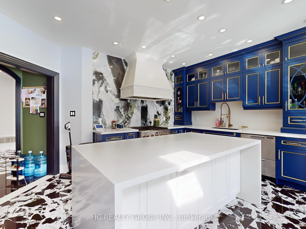$4,028,000
Available - For Sale
Listing ID: C11984751
156 Burbank Driv , Toronto, M2K 1P1, Toronto
| Welcome to Prestige Bayview Village. The Rarely Found 3 Garage Home With 4933 Sqf Above Grade(First & Second Floor) Sits on a 60.00X142.87 Premium Lot with 1856 Sqf Finished Walk Up Basement. Sun Filled Back to the South with Numbers of Skylights Bring Whole Day Sunlight. Gourmet Kitchen with Unique Breakfast Area Sunlight through 4 Skylights and Ultra Large Windows. 5+2 Bedrooms + 7 Washrooms. Nanny Room, Dry Sauna, Great School Zone: Elkhorn Public School, Bayview Middle School & Earl Haig Secondary School. Steps to Famous E Don River Trail, Close to Bayview Village Shopping Centre, Cafes, Restaurants, Banks, and Minutes to Subway & Highways. |
| Price | $4,028,000 |
| Taxes: | $17538.89 |
| Occupancy by: | Owner |
| Address: | 156 Burbank Driv , Toronto, M2K 1P1, Toronto |
| Directions/Cross Streets: | Bayview/Sheppard |
| Rooms: | 11 |
| Rooms +: | 3 |
| Bedrooms: | 5 |
| Bedrooms +: | 2 |
| Family Room: | T |
| Basement: | Finished wit |
| Level/Floor | Room | Length(ft) | Width(ft) | Descriptions | |
| Room 1 | Main | Foyer | 25.52 | 22.96 | Granite Floor, Cathedral Ceiling(s), Skylight |
| Room 2 | Main | Living Ro | 31.09 | 13.38 | Hardwood Floor, Pot Lights, Window |
| Room 3 | Main | Family Ro | 14.43 | 18.7 | Hardwood Floor, Pot Lights, Window |
| Room 4 | Main | Library | 16.01 | 8.33 | Hardwood Floor, B/I Shelves, Window |
| Room 5 | Main | Kitchen | 21.84 | 18.2 | Granite Floor, Stainless Steel Appl, Eat-in Kitchen |
| Room 6 | Main | Dining Ro | 18.11 | 13.38 | Hardwood Floor, Pot Lights, Window |
| Room 7 | Second | Primary B | 49.2 | 14.43 | Hardwood Floor, Fireplace, 6 Pc Bath |
| Room 8 | Second | Bedroom 2 | 18.86 | 16.47 | Hardwood Floor, Walk-In Closet(s), Ensuite Bath |
| Room 9 | Second | Bedroom 3 | 12.63 | 16.07 | Hardwood Floor, Double Closet, Semi Ensuite |
| Room 10 | Second | Bedroom 4 | 14.83 | 17.71 | Hardwood Floor, Walk-In Closet(s), Semi Ensuite |
| Room 11 | Second | Bedroom 5 | 10.82 | 14.76 | Hardwood Floor, Double Closet, Semi Ensuite |
| Room 12 | Basement | Recreatio | 42.31 | 24.6 | Wet Bar, W/O To Yard |
| Washroom Type | No. of Pieces | Level |
| Washroom Type 1 | 6 | Upper |
| Washroom Type 2 | 4 | Upper |
| Washroom Type 3 | 2 | Basement |
| Washroom Type 4 | 3 | Basement |
| Washroom Type 5 | 2 | Ground |
| Washroom Type 6 | 6 | Upper |
| Washroom Type 7 | 4 | Upper |
| Washroom Type 8 | 2 | Basement |
| Washroom Type 9 | 3 | Basement |
| Washroom Type 10 | 2 | Ground |
| Total Area: | 0.00 |
| Property Type: | Detached |
| Style: | 2-Storey |
| Exterior: | Brick, Stone |
| Garage Type: | Built-In |
| (Parking/)Drive: | Private |
| Drive Parking Spaces: | 3 |
| Park #1 | |
| Parking Type: | Private |
| Park #2 | |
| Parking Type: | Private |
| Pool: | None |
| Approximatly Square Footage: | 3500-5000 |
| Property Features: | Greenbelt/Co, Hospital |
| CAC Included: | N |
| Water Included: | N |
| Cabel TV Included: | N |
| Common Elements Included: | N |
| Heat Included: | N |
| Parking Included: | N |
| Condo Tax Included: | N |
| Building Insurance Included: | N |
| Fireplace/Stove: | Y |
| Heat Type: | Forced Air |
| Central Air Conditioning: | Central Air |
| Central Vac: | Y |
| Laundry Level: | Syste |
| Ensuite Laundry: | F |
| Sewers: | Sewer |
$
%
Years
This calculator is for demonstration purposes only. Always consult a professional
financial advisor before making personal financial decisions.
| Although the information displayed is believed to be accurate, no warranties or representations are made of any kind. |
| HC REALTY GROUP INC. |
|
|

Bus:
416-994-5000
Fax:
416.352.5397
| Virtual Tour | Book Showing | Email a Friend |
Jump To:
At a Glance:
| Type: | Freehold - Detached |
| Area: | Toronto |
| Municipality: | Toronto C15 |
| Neighbourhood: | Bayview Village |
| Style: | 2-Storey |
| Tax: | $17,538.89 |
| Beds: | 5+2 |
| Baths: | 7 |
| Fireplace: | Y |
| Pool: | None |
Locatin Map:
Payment Calculator:

