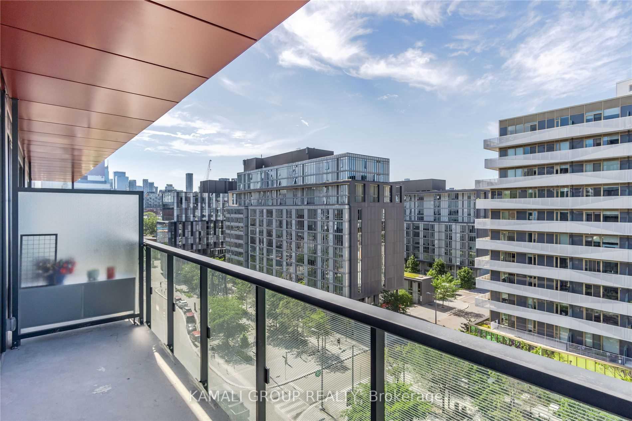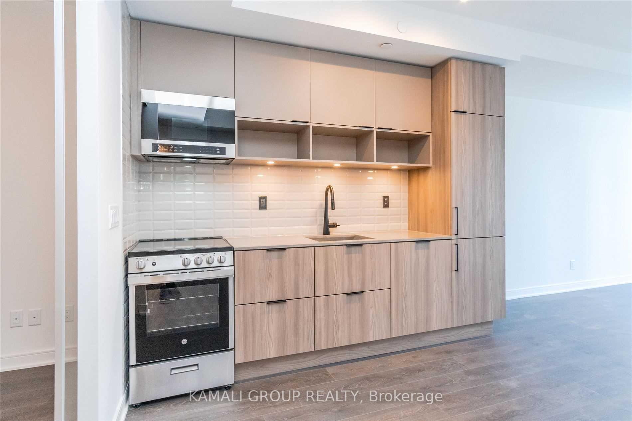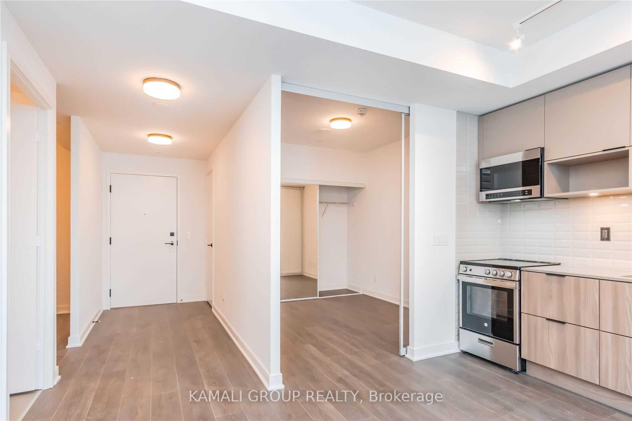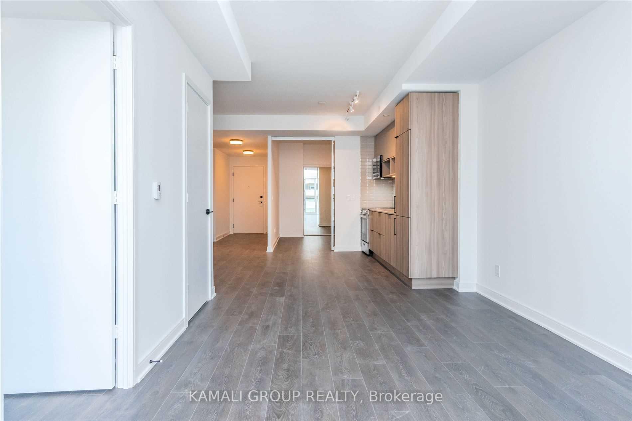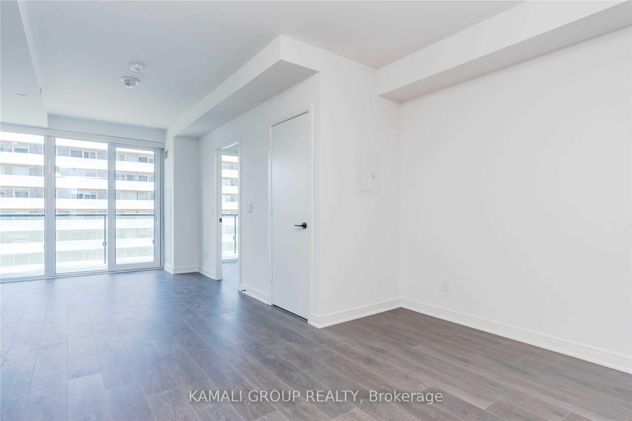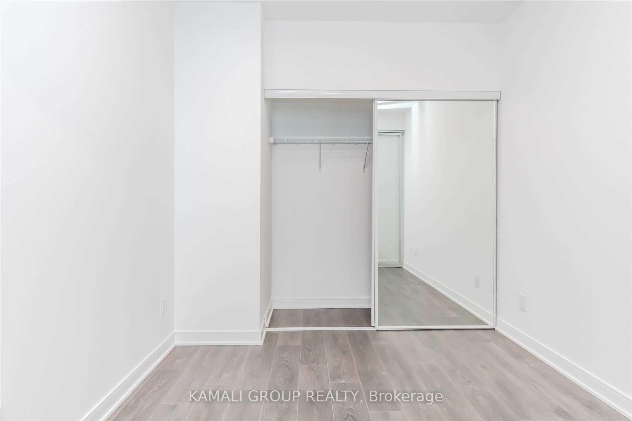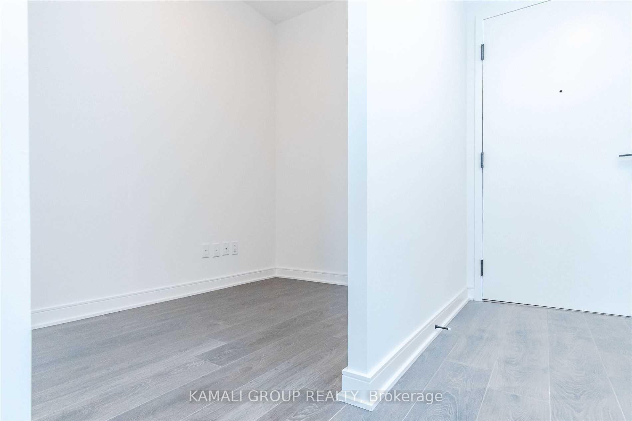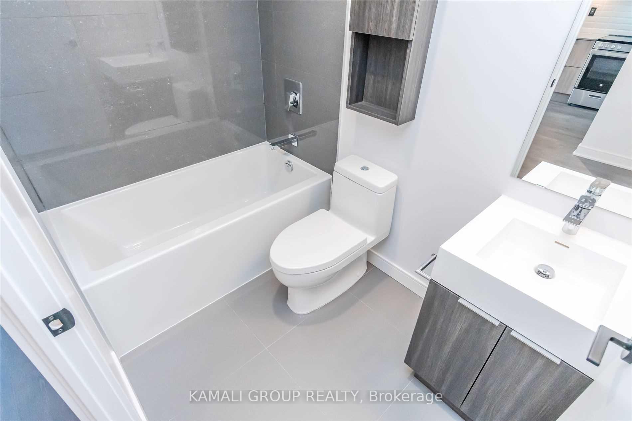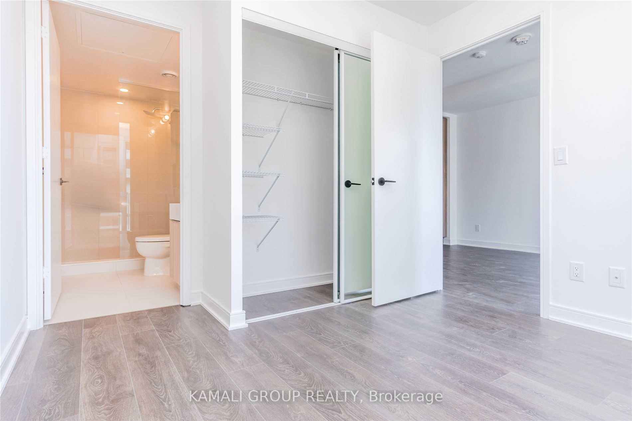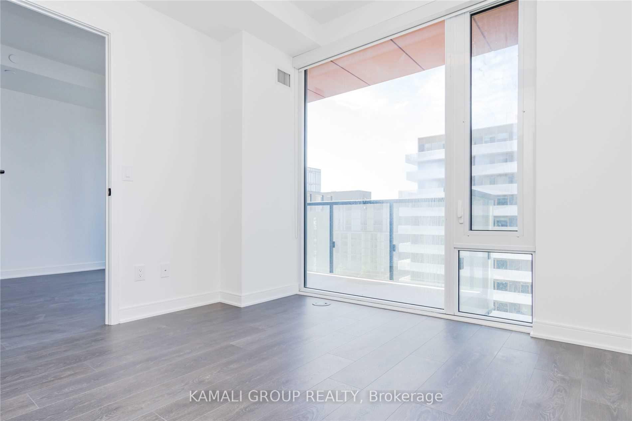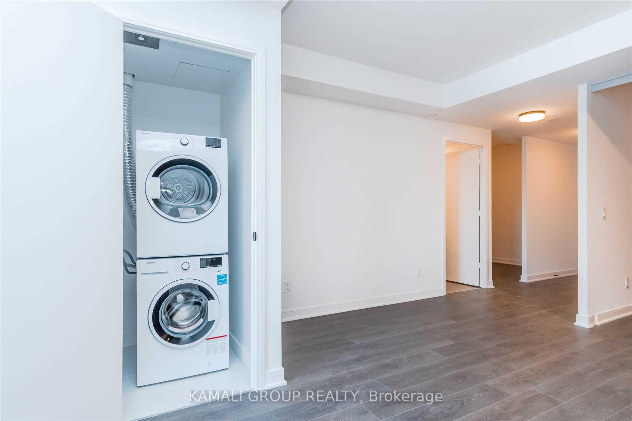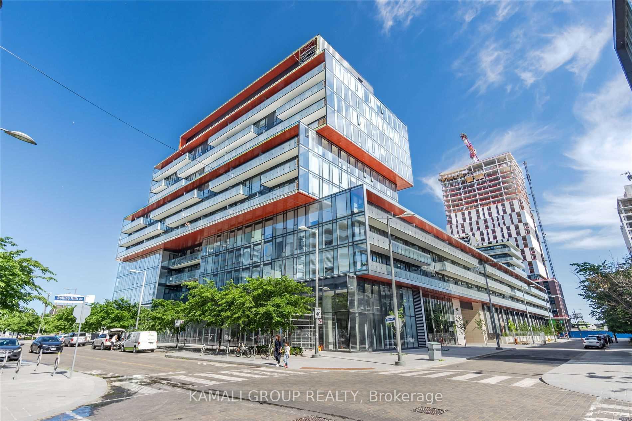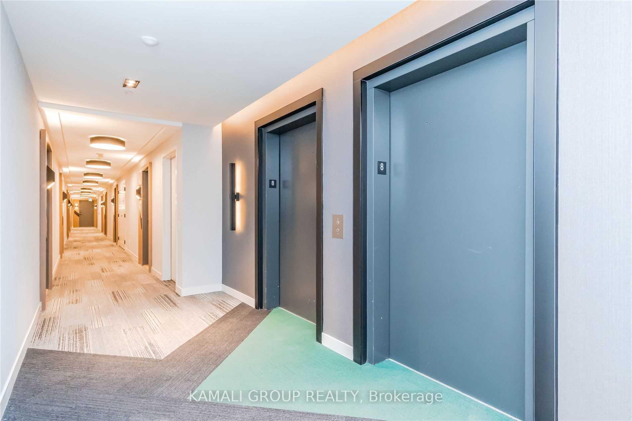Sold
Listing ID: C12034632
35 Rolling Mills Road , Toronto, M5A 0V6, Toronto
| Rare-Find!! 2+1 Bedrooms & 2 Bathrooms! 2021 Built Featuring 814Sqft + Huge Balcony! 99 Bike Score & 93 Walk Score, Internet & Cable TV Included In Maintenance Fee, Open Concept Layout With Modern Kitchen Including Quartz Countertop, Soft Close Drawers, Integrated Fridge + Dishwasher & Built-In LED Lighting, Separate Den Can Be Used As 3rd Bedroom, Soaring 9ft High Ceilings, Smooth Ceilings, North Exposure, Ensuite Laundry, Amenities Include 9,000Sqft Terrace on 6th Floor Designed By NAK Designs With BBQ & Dining Areas, Premium Gym, Indoor & Outdoor Yoga Spaces, Indoor Child Play Area, Media Room, Pet Wash Area, Meeting Room, Concierge, 1 Minute Walk To TTC Street Car & Corktown Common-18 Acre Park!! Shops At Front St Promenade & Minutes To Distillery District, Restaurants, Waterfront At Cherry Beach, George Brown College, GO-Station & St Lawrence Market |
| Listed Price | $699,000 |
| Taxes: | $3340.40 |
| Occupancy: | Tenant |
| Address: | 35 Rolling Mills Road , Toronto, M5A 0V6, Toronto |
| Postal Code: | M5A 0V6 |
| Province/State: | Toronto |
| Directions/Cross Streets: | Front St E/Bayview/Mill/Cherry |
| Level/Floor | Room | Length(ft) | Width(ft) | Descriptions | |
| Room 1 | Flat | Living Ro | 25.22 | 10.4 | W/O To Balcony, Open Concept, Window Floor to Ceil |
| Room 2 | Flat | Kitchen | 25.22 | 10.4 | Eat-in Kitchen, Modern Kitchen, Stainless Steel Appl |
| Room 3 | Flat | Primary B | 9.97 | 8.99 | 3 Pc Ensuite, Double Closet, Window Floor to Ceil |
| Room 4 | Flat | Bedroom 2 | 9.48 | 9.05 | Double Closet, Sliding Doors, LED Lighting |
| Room 5 | Flat | Den | 8.99 | 6.07 | Separate Room, LED Lighting, Laminate |
| Washroom Type | No. of Pieces | Level |
| Washroom Type 1 | 4 | Flat |
| Washroom Type 2 | 3 | Flat |
| Washroom Type 3 | 0 | |
| Washroom Type 4 | 0 | |
| Washroom Type 5 | 0 | |
| Washroom Type 6 | 4 | Flat |
| Washroom Type 7 | 3 | Flat |
| Washroom Type 8 | 0 | |
| Washroom Type 9 | 0 | |
| Washroom Type 10 | 0 |
| Total Area: | 0.00 |
| Approximatly Age: | 0-5 |
| Washrooms: | 2 |
| Heat Type: | Forced Air |
| Central Air Conditioning: | Central Air |
| Although the information displayed is believed to be accurate, no warranties or representations are made of any kind. |
| KAMALI GROUP REALTY |
|
|

MOE KAMALI
Broker of Record
Bus:
416-994-5000
Fax:
416.352.5397
| Email a Friend |
Jump To:
At a Glance:
| Type: | Com - Condo Apartment |
| Area: | Toronto |
| Municipality: | Toronto C08 |
| Neighbourhood: | Waterfront Communities C8 |
| Style: | Apartment |
| Approximate Age: | 0-5 |
| Tax: | $3,340.4 |
| Maintenance Fee: | $622.99 |
| Beds: | 2+1 |
| Baths: | 2 |
| Fireplace: | N |
Locatin Map:

