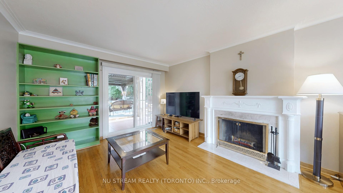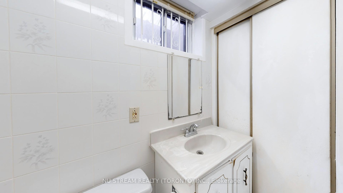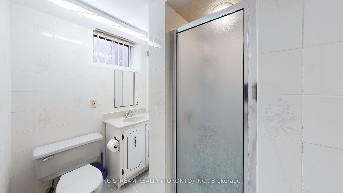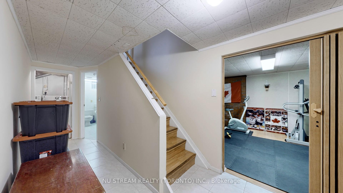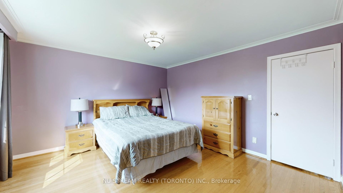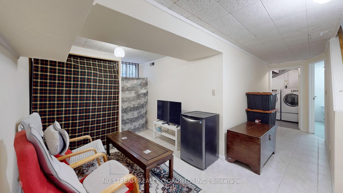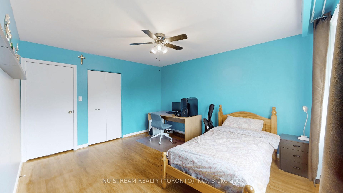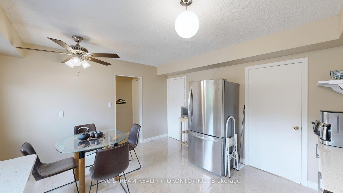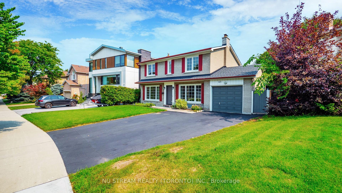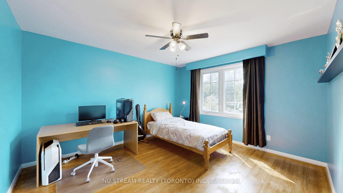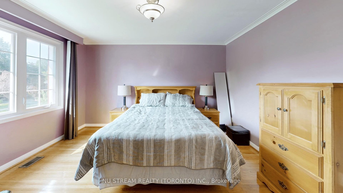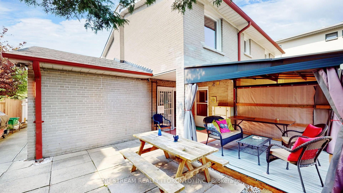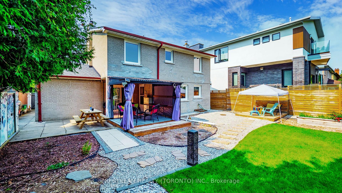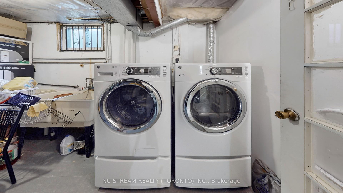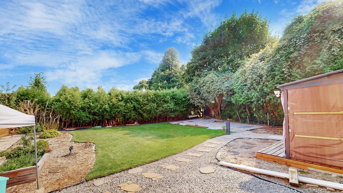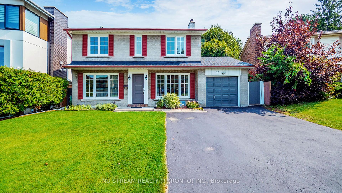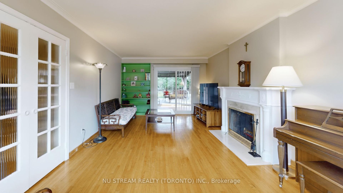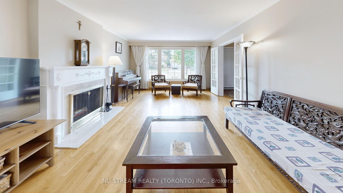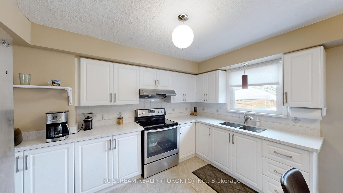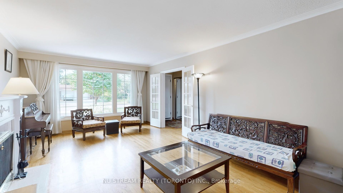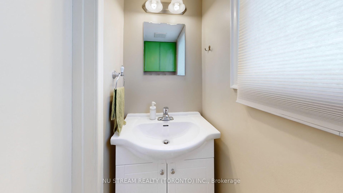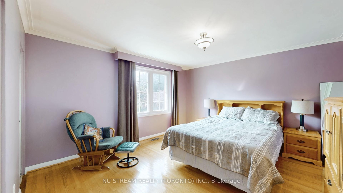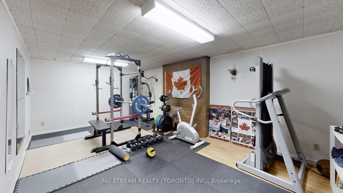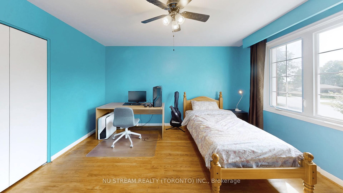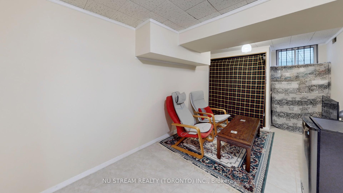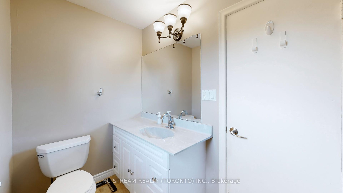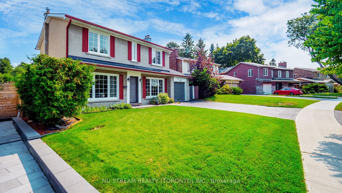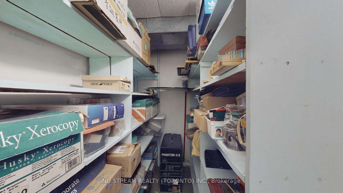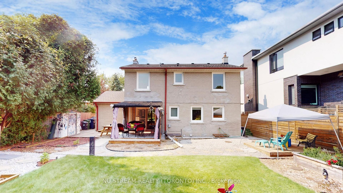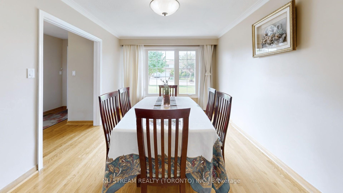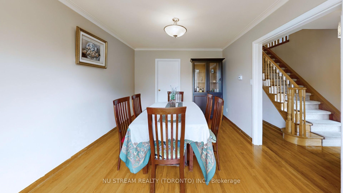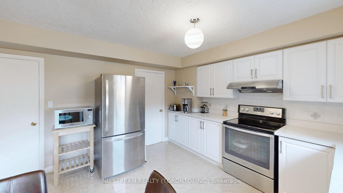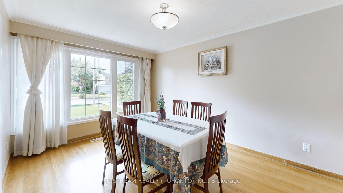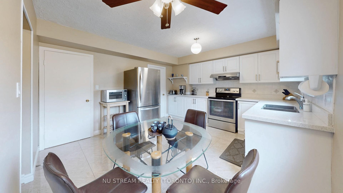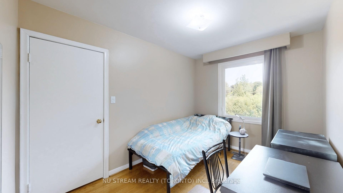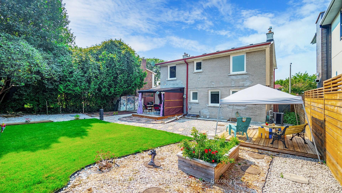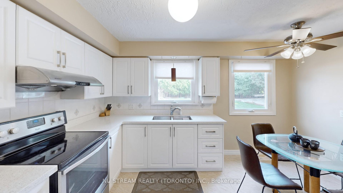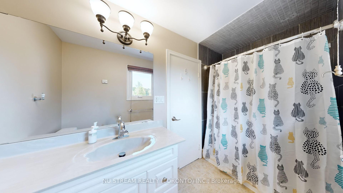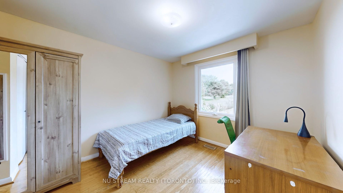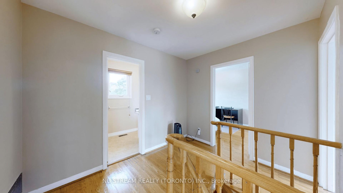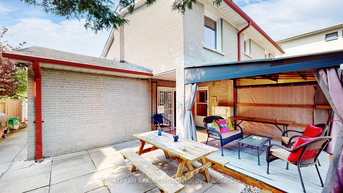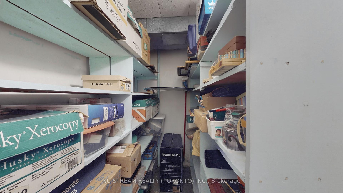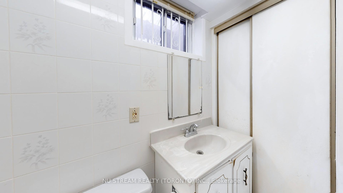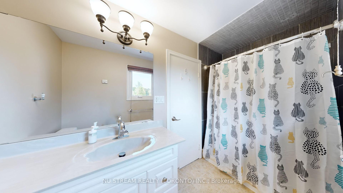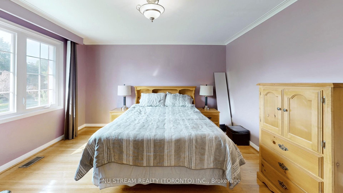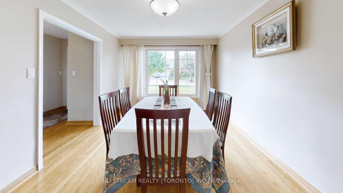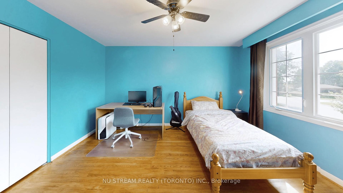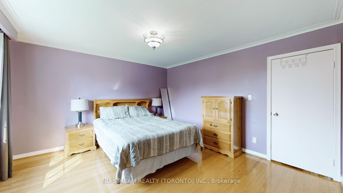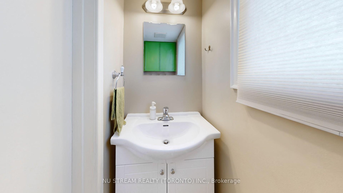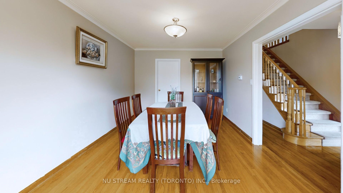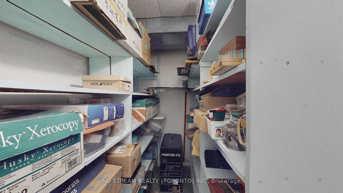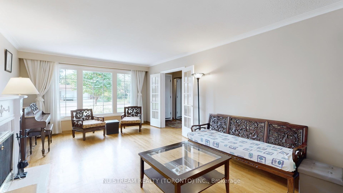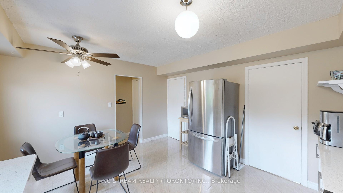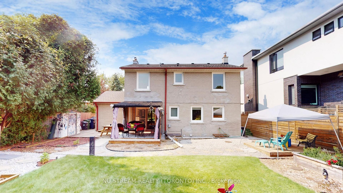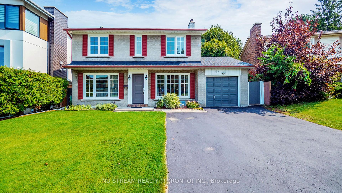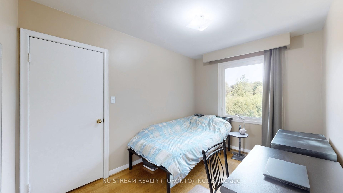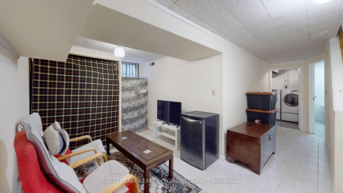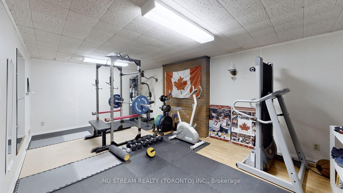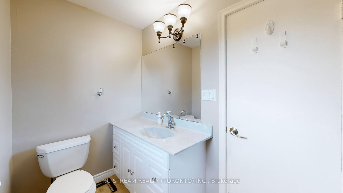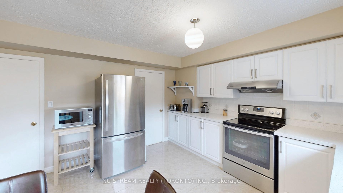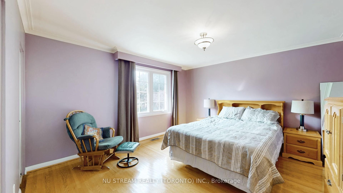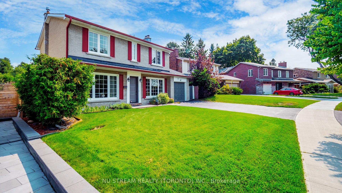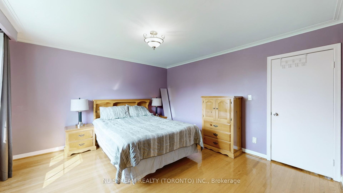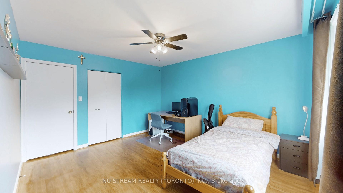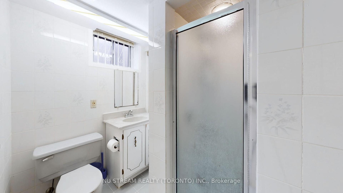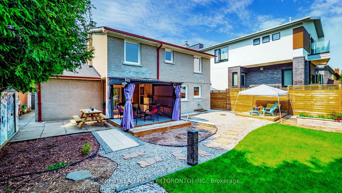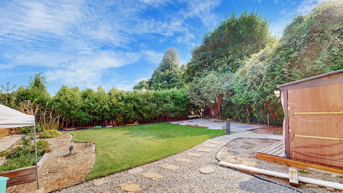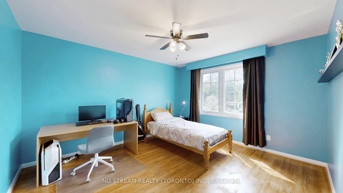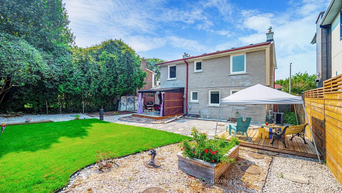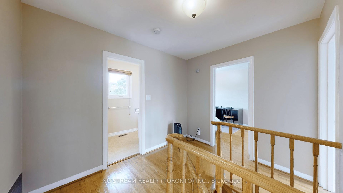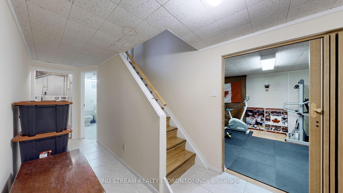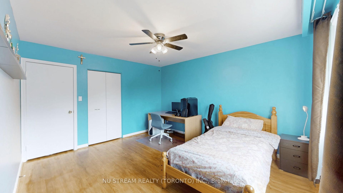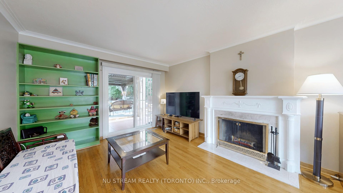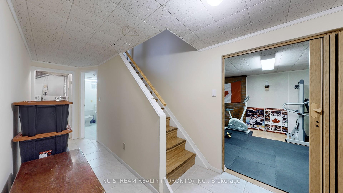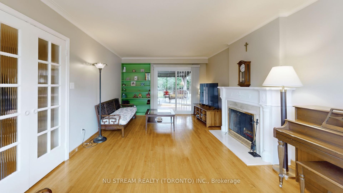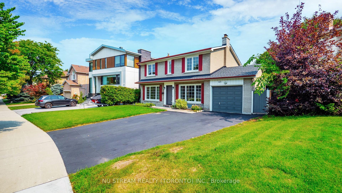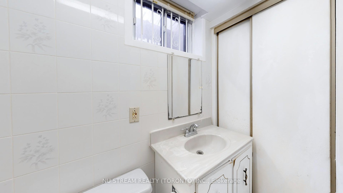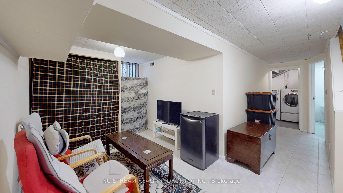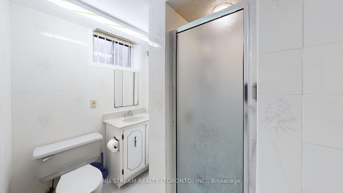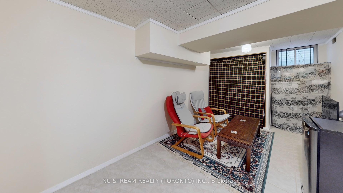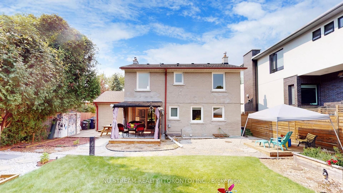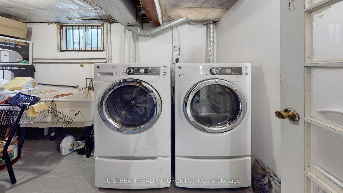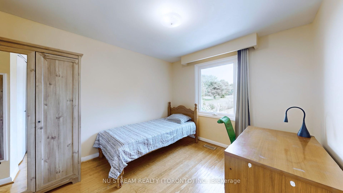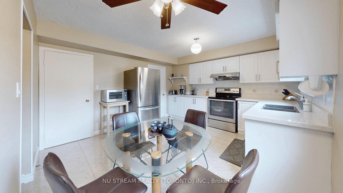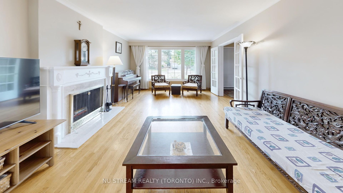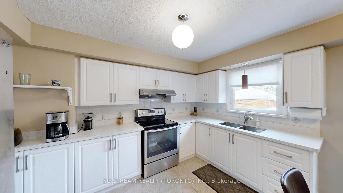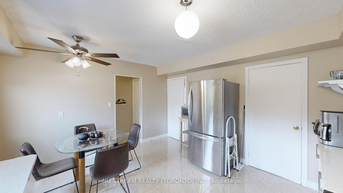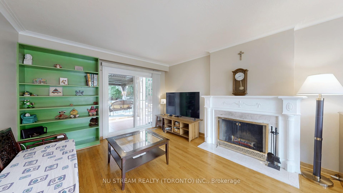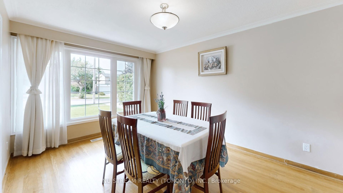$1,498,000
Available - For Sale
Listing ID: C12034177
65 Clansman Boul , Toronto, M2H 1X7, Toronto
| 4 Bedrooms Detached Home Backed Onto Cresthaven Park And Hillcrest Tennis Club, Beautiful Large Garden And Beautifully Landscaped, Excellent Location, Walk Distance To Public Library, Community Centre, Top Ranked Cliffwood Public School (French Immersion), AY Jackson & Zion Heights Schools,Close To Seneca Polytechnic, GO Train And Public Transit, Don Valley Trails, Community Centre W/ Pool, Shops And Restaurants. A Wonderful Community With Friendly And Quiet Neighbors, Roof 2022, HWT 2016, Furnace 2015, |
| Price | $1,498,000 |
| Taxes: | $8182.90 |
| Occupancy by: | Owner |
| Address: | 65 Clansman Boul , Toronto, M2H 1X7, Toronto |
| Directions/Cross Streets: | Leslie & McNicoll |
| Rooms: | 7 |
| Rooms +: | 1 |
| Bedrooms: | 4 |
| Bedrooms +: | 0 |
| Family Room: | F |
| Basement: | Finished |
| Level/Floor | Room | Length(ft) | Width(ft) | Descriptions | |
| Room 1 | Ground | Living Ro | 19.68 | 11.91 | Hardwood Floor, W/O To Yard, Fireplace |
| Room 2 | Ground | Dining Ro | 13.94 | 10.33 | Hardwood Floor, Large Window |
| Room 3 | Ground | Kitchen | 13.68 | 12.46 | Ceramic Floor |
| Room 4 | Second | Primary B | 13.78 | 13.12 | Hardwood Floor, His and Hers Closets |
| Room 5 | Second | Bedroom 2 | 10.76 | 10.04 | Hardwood Floor, Closet |
| Room 6 | Second | Bedroom 3 | 10.99 | 8.46 | Hardwood Floor, Closet |
| Room 7 | Second | Bedroom 4 | 13.12 | 11.81 | Hardwood Floor, Closet |
| Room 8 | Basement | Recreatio | 11.81 | 19.06 | Parquet |
| Washroom Type | No. of Pieces | Level |
| Washroom Type 1 | 3 | |
| Washroom Type 2 | 2 | |
| Washroom Type 3 | 0 | |
| Washroom Type 4 | 0 | |
| Washroom Type 5 | 0 |
| Total Area: | 0.00 |
| Property Type: | Detached |
| Style: | 2-Storey |
| Exterior: | Brick |
| Garage Type: | Attached |
| (Parking/)Drive: | Private Do |
| Drive Parking Spaces: | 4 |
| Park #1 | |
| Parking Type: | Private Do |
| Park #2 | |
| Parking Type: | Private Do |
| Pool: | None |
| CAC Included: | N |
| Water Included: | N |
| Cabel TV Included: | N |
| Common Elements Included: | N |
| Heat Included: | N |
| Parking Included: | N |
| Condo Tax Included: | N |
| Building Insurance Included: | N |
| Fireplace/Stove: | Y |
| Heat Type: | Forced Air |
| Central Air Conditioning: | Central Air |
| Central Vac: | N |
| Laundry Level: | Syste |
| Ensuite Laundry: | F |
| Sewers: | Sewer |
$
%
Years
This calculator is for demonstration purposes only. Always consult a professional
financial advisor before making personal financial decisions.
| Although the information displayed is believed to be accurate, no warranties or representations are made of any kind. |
| NU STREAM REALTY (TORONTO) INC. |
|
|

Dir:
Irregular Lot
| Book Showing | Email a Friend |
Jump To:
At a Glance:
| Type: | Freehold - Detached |
| Area: | Toronto |
| Municipality: | Toronto C15 |
| Neighbourhood: | Hillcrest Village |
| Style: | 2-Storey |
| Tax: | $8,182.9 |
| Beds: | 4 |
| Baths: | 3 |
| Fireplace: | Y |
| Pool: | None |
Locatin Map:
Payment Calculator:

