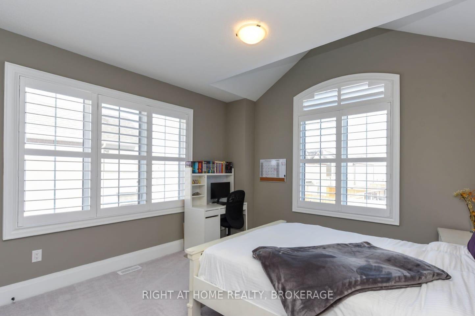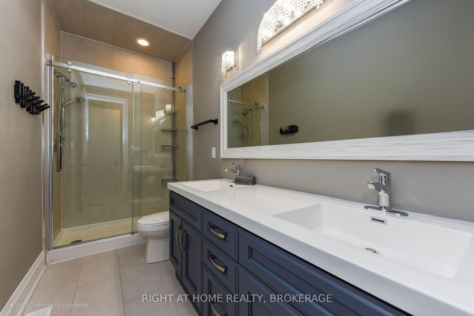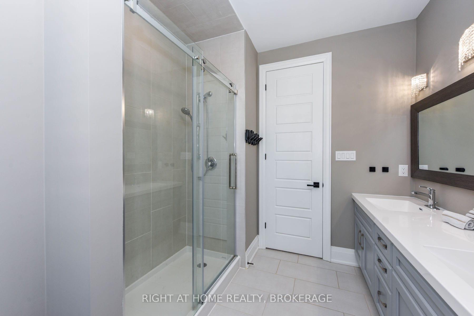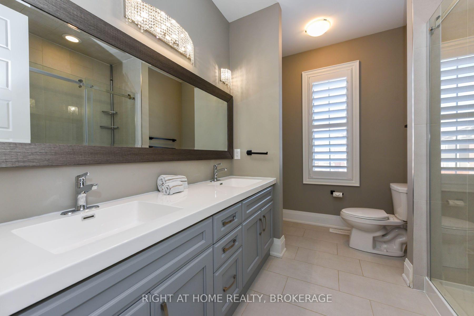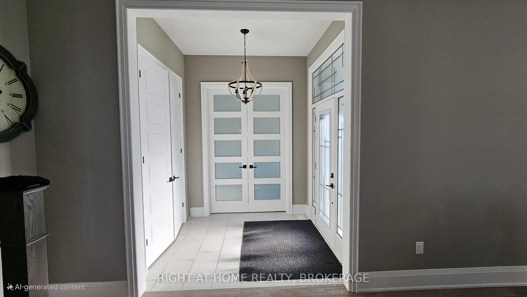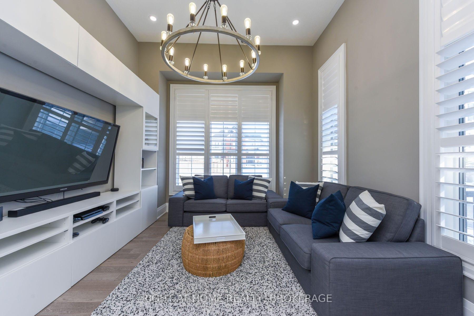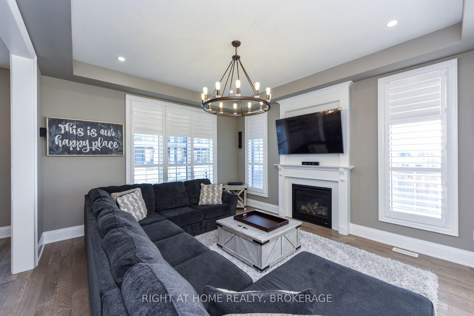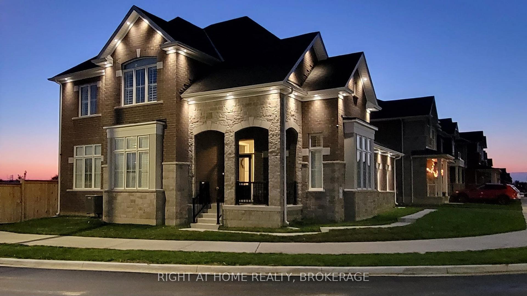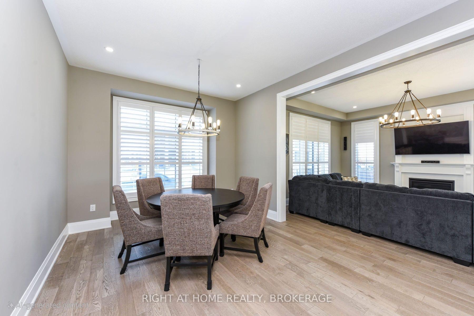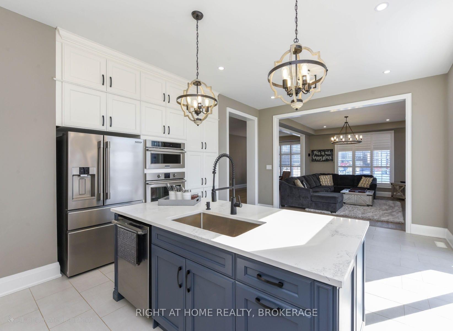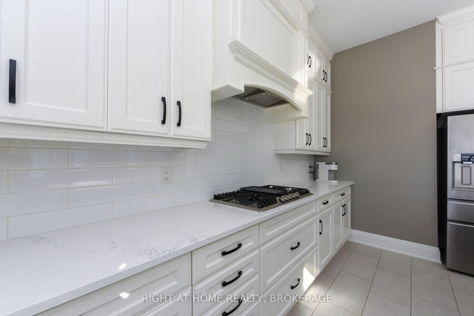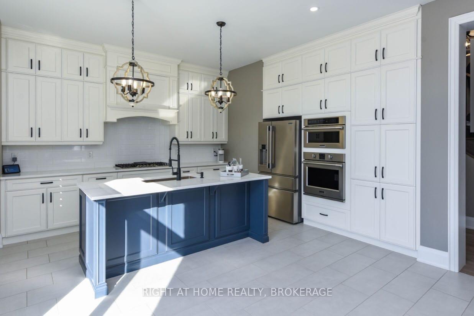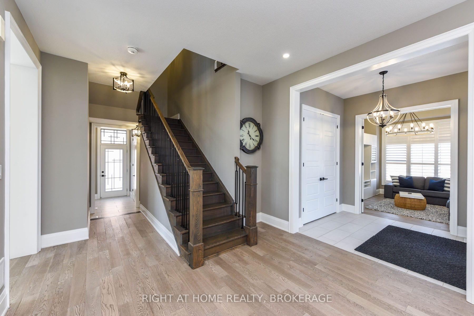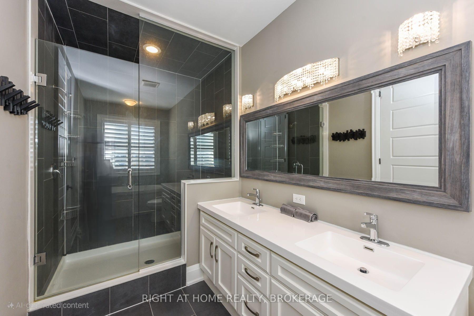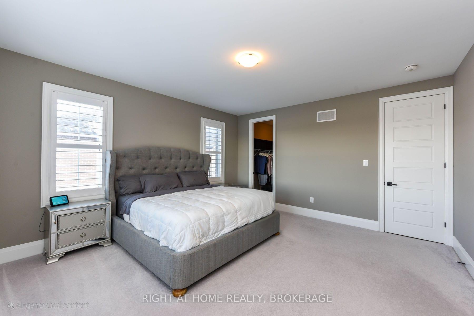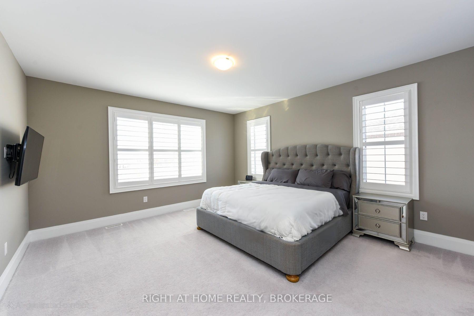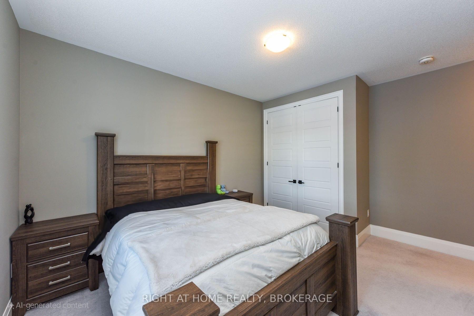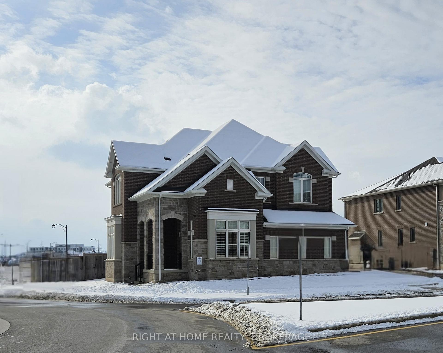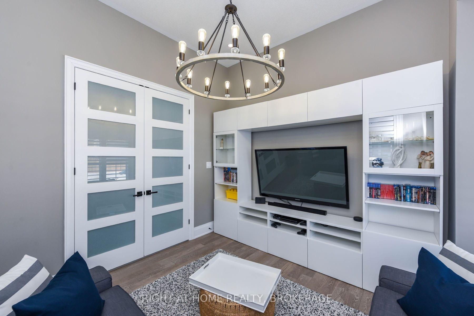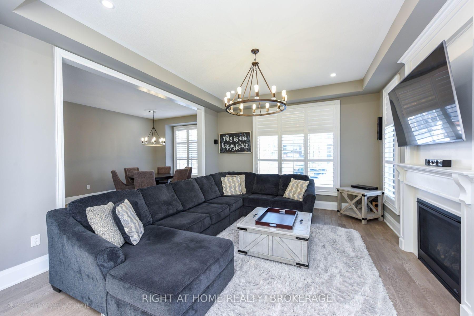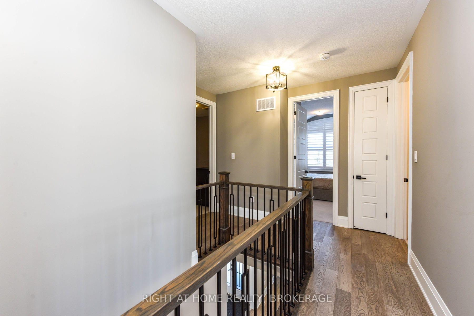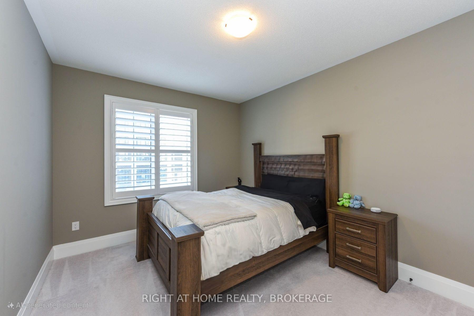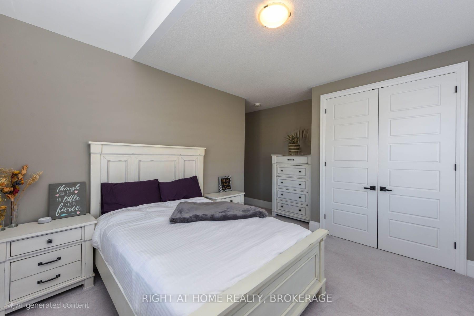$1,774,900
Available - For Sale
Listing ID: W12046875
107 Yates Driv , Milton, L9E 1S5, Halton
| Experience luxury living in Miltons prestigious 16 Mile Creek area with this stunning 4-bedroom, 4-bathroom spacious home on a 66ft-wide lot overlooking a serene pond. Boasting over $250K in upgrades, this open-concept home features 10ft ceilings on the main floor, 9ft on the second, 8ft interior doors, and floor-to-ceiling windows that flood the space with natural light. The gourmet chefs kitchen offers built-in appliances, a large island, ceiling-height cabinets, and a custom hood fan. Elegant details include 7.5-inch baseboards, 4.5-inch California shutters, and upgraded stand-up glass showers with waterfall tile designs in all washrooms. Enjoy a spacious backyard, a 4-car driveway, custom garage cabinets, and a lookout basement with rough-ins for a washroom and a separate entrance to the home. Additional highlights include built-in surround sound, exterior and interior pot lights, and an outdoor gas hookup for a future BBQ. Located minutes from top schools, parks, and trails, this move-in-ready home offers the perfect blend of luxury, space, and convenience. |
| Price | $1,774,900 |
| Taxes: | $5358.00 |
| Occupancy by: | Owner |
| Address: | 107 Yates Driv , Milton, L9E 1S5, Halton |
| Directions/Cross Streets: | Bronte Road/Whitlock |
| Rooms: | 8 |
| Bedrooms: | 4 |
| Bedrooms +: | 0 |
| Family Room: | T |
| Basement: | Unfinished |
| Level/Floor | Room | Length(ft) | Width(ft) | Descriptions | |
| Room 1 | Ground | Great Roo | 16.01 | 14.01 | |
| Room 2 | Ground | Kitchen | 8.99 | 13.81 | |
| Room 3 | Ground | Breakfast | 10.99 | 13.09 | |
| Room 4 | Ground | Dining Ro | 18.04 | 11.09 | |
| Room 5 | Ground | Den | 10.99 | 10.04 | |
| Room 6 | Ground | Bathroom | 2 Pc Bath | ||
| Room 7 | Second | Primary B | 14.07 | 16.01 | |
| Room 8 | Second | Bedroom 2 | 12.07 | 12.1 | |
| Room 9 | Second | Bedroom 3 | 10.99 | 10 | |
| Room 10 | Second | Bedroom 4 | 12.07 | 10.1 | |
| Room 11 | Second | Laundry | |||
| Room 12 | Second | Bathroom | 5 Pc Ensuite | ||
| Room 13 | Second | Bathroom | 4 Pc Ensuite | ||
| Room 14 | Second | Bathroom | 4 Pc Ensuite |
| Washroom Type | No. of Pieces | Level |
| Washroom Type 1 | 2 | Ground |
| Washroom Type 2 | 4 | Second |
| Washroom Type 3 | 5 | Second |
| Washroom Type 4 | 0 | |
| Washroom Type 5 | 0 |
| Total Area: | 0.00 |
| Approximatly Age: | 0-5 |
| Property Type: | Detached |
| Style: | 2-Storey |
| Exterior: | Stone, Brick |
| Garage Type: | Attached |
| (Parking/)Drive: | Private Do |
| Drive Parking Spaces: | 4 |
| Park #1 | |
| Parking Type: | Private Do |
| Park #2 | |
| Parking Type: | Private Do |
| Pool: | None |
| Approximatly Age: | 0-5 |
| Approximatly Square Footage: | 2500-3000 |
| CAC Included: | N |
| Water Included: | N |
| Cabel TV Included: | N |
| Common Elements Included: | N |
| Heat Included: | N |
| Parking Included: | N |
| Condo Tax Included: | N |
| Building Insurance Included: | N |
| Fireplace/Stove: | Y |
| Heat Type: | Forced Air |
| Central Air Conditioning: | Central Air |
| Central Vac: | N |
| Laundry Level: | Syste |
| Ensuite Laundry: | F |
| Elevator Lift: | False |
| Sewers: | Sewer |
| Utilities-Cable: | Y |
| Utilities-Hydro: | Y |
$
%
Years
This calculator is for demonstration purposes only. Always consult a professional
financial advisor before making personal financial decisions.
| Although the information displayed is believed to be accurate, no warranties or representations are made of any kind. |
| RIGHT AT HOME REALTY, BROKERAGE |
|
|

Dir:
8.89 x 8.89 x
| Book Showing | Email a Friend |
Jump To:
At a Glance:
| Type: | Freehold - Detached |
| Area: | Halton |
| Municipality: | Milton |
| Neighbourhood: | 1026 - CB Cobban |
| Style: | 2-Storey |
| Approximate Age: | 0-5 |
| Tax: | $5,358 |
| Beds: | 4 |
| Baths: | 4 |
| Fireplace: | Y |
| Pool: | None |
Locatin Map:
Payment Calculator:

