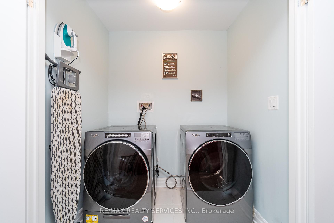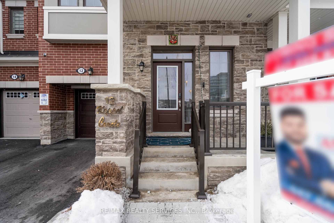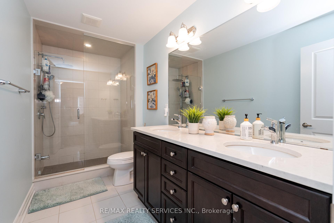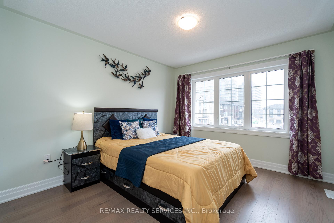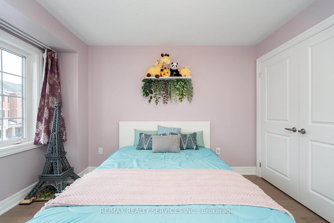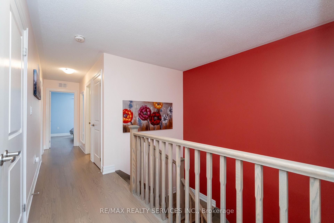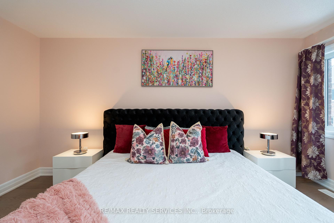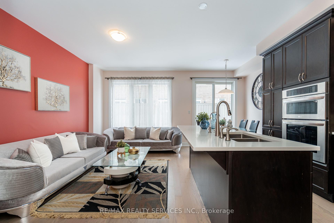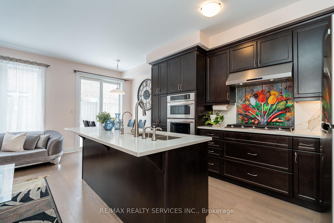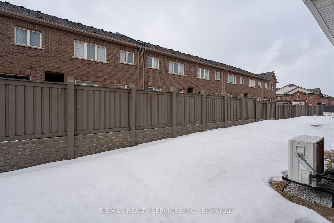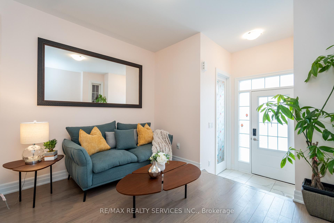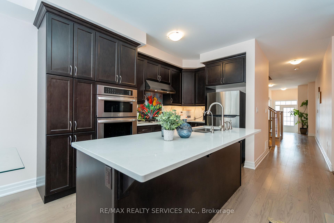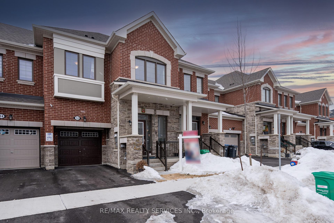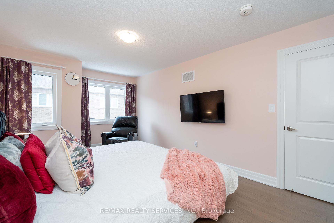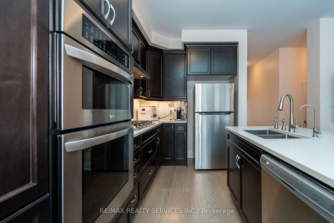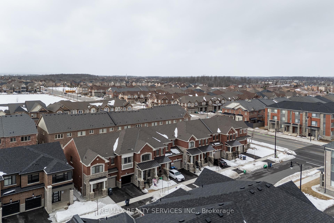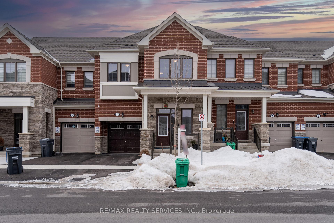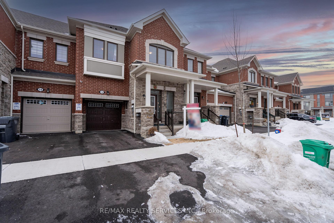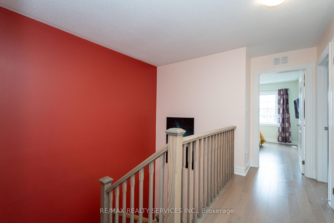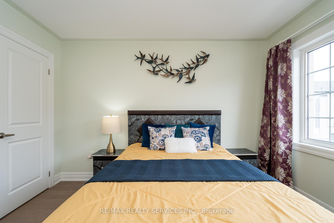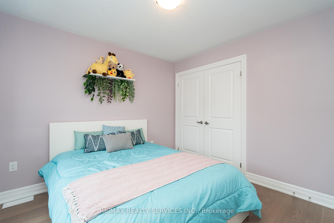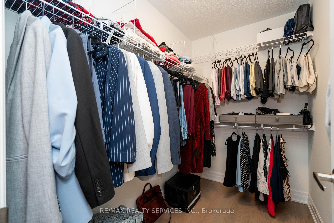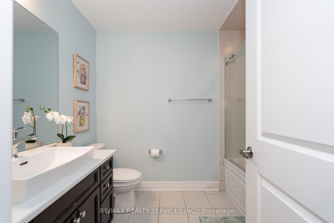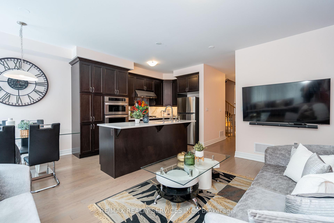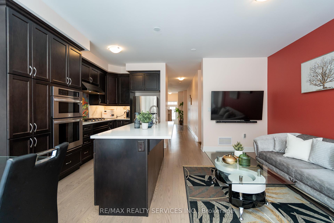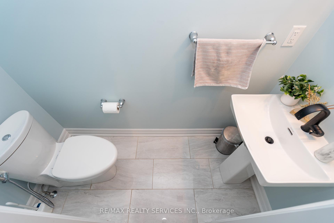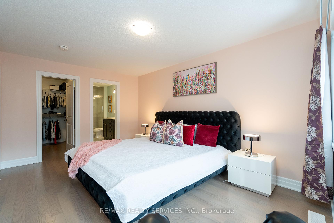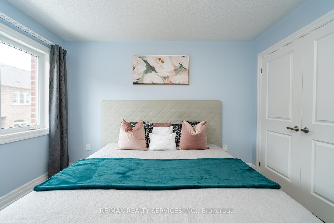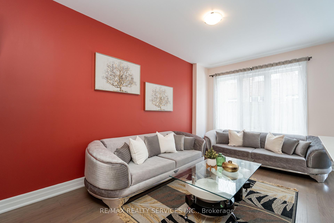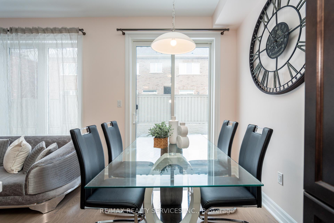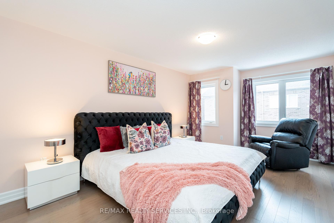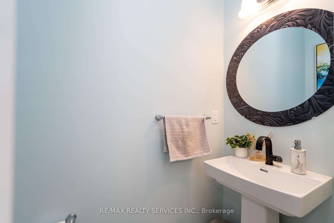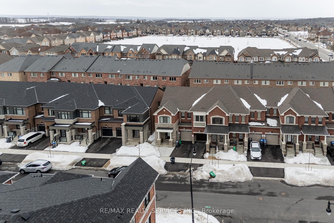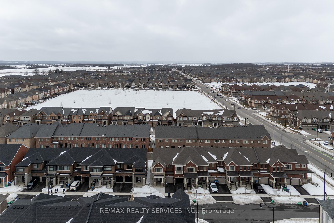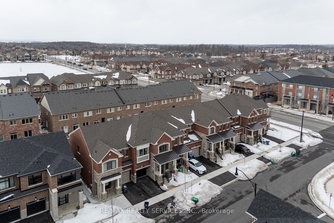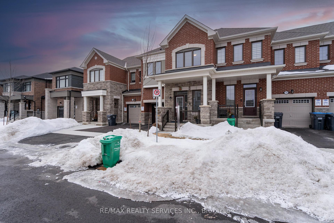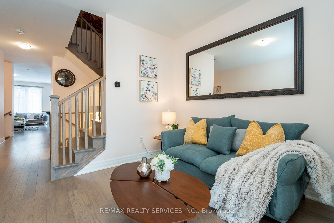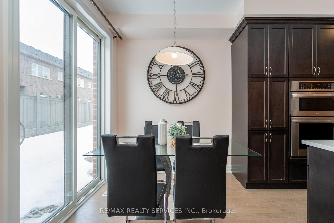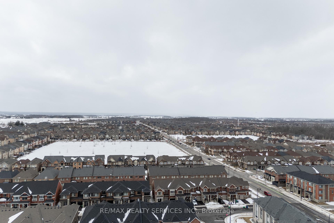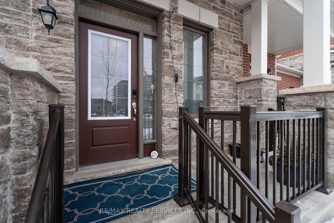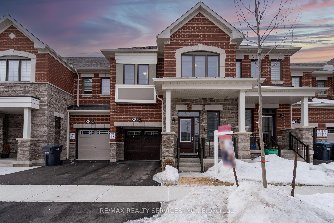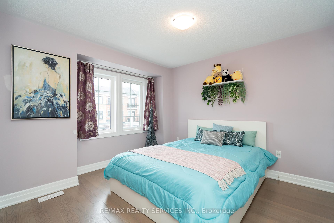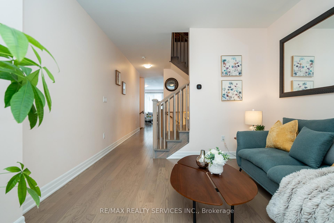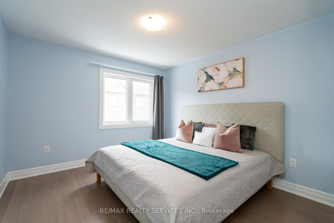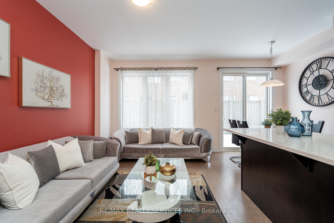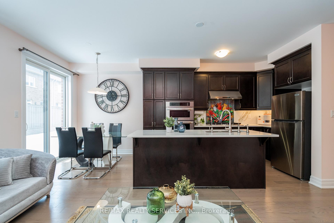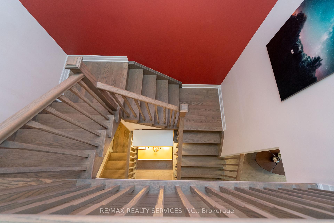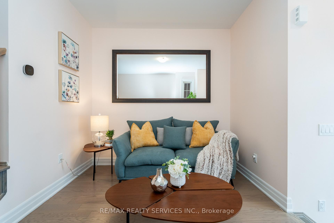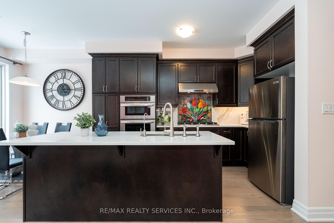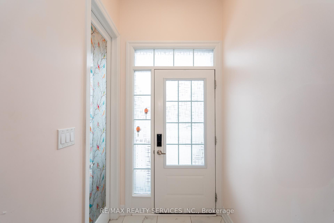$3,299
Available - For Rent
Listing ID: W12046904
12 Keppel Circ , Brampton, L7A 5K4, Peel
| Looking for your dream home? Discover this stunning 2-storey freehold townhouse located in the desirable and newly developed neighborhood of North West Brampton, built by Mattamy Homes in 2023. Offering 1,871 square feet of thoughtfully designed living space, this modern home features 4 spacious bedrooms, 3 bathrooms, and a host of premium upgrades throughout. The main floor boasts a formal living area that can also serve as a dining room or home office, along with an open-concept great room with large windows that fill the space with natural light. The chefs delight kitchen is equipped with built-in stainless steel appliances, quartz countertops, an elegant backsplash, and a centre island, all complemented by a generous breakfast area overlooking the backyard. Stained oak stairs lead to the second floor, where the primary bedroom features a walk-in closet and a luxurious 5-piece ensuite, along with three additional well-sized bedrooms and a conveniently located second-floor laundry room. This house also offers 9 ft smooth ceilings on the main floor, upgraded hardwood flooring throughout, Uniquely painted, interior garage access, an EV charger fitting, and a painted garage| A separate rear garage alley leads to a spacious backyard, and approved basement permits with drawings are available for future development. This exceptional home offers modern design, premium finishes, and functional living in a sought-after location a rare opportunity not to be missed. |
| Price | $3,299 |
| Taxes: | $0.00 |
| Occupancy by: | Owner |
| Address: | 12 Keppel Circ , Brampton, L7A 5K4, Peel |
| Directions/Cross Streets: | Veterans Dr & Sandalwood Pkwy |
| Rooms: | 8 |
| Bedrooms: | 4 |
| Bedrooms +: | 0 |
| Family Room: | T |
| Basement: | Unfinished |
| Furnished: | Unfu |
| Level/Floor | Room | Length(ft) | Width(ft) | Descriptions | |
| Room 1 | Main | Living Ro | 11.48 | 8.86 | Hardwood Floor, Formal Rm |
| Room 2 | Main | Great Roo | 10.5 | 15.97 | Hardwood Floor, Open Concept, Overlooks Backyard |
| Room 3 | Main | Kitchen | 7.18 | 10.82 | Hardwood Floor, B/I Appliances, Centre Island |
| Room 4 | Main | Breakfast | 7.22 | 8.86 | Hardwood Floor, Combined w/Kitchen, Sliding Doors |
| Room 5 | Second | Primary B | 10.99 | 15.74 | Hardwood Floor, 5 Pc Ensuite, Walk-In Closet(s) |
| Room 6 | Second | Bedroom 2 | 10.99 | 10.59 | Hardwood Floor, Large Window, Closet |
| Room 7 | Second | Bedroom 3 | 10.82 | 11.87 | Hardwood Floor, Large Closet, Closet |
| Room 8 | Second | Bedroom 4 | 10.82 | 11.81 | Hardwood Floor, Large Closet, Closet |
| Washroom Type | No. of Pieces | Level |
| Washroom Type 1 | 2 | Main |
| Washroom Type 2 | 5 | Second |
| Washroom Type 3 | 4 | Second |
| Washroom Type 4 | 0 | |
| Washroom Type 5 | 0 |
| Total Area: | 0.00 |
| Approximatly Age: | 0-5 |
| Property Type: | Att/Row/Townhouse |
| Style: | 2-Storey |
| Exterior: | Brick |
| Garage Type: | Built-In |
| Drive Parking Spaces: | 1 |
| Pool: | None |
| Laundry Access: | Laundry Room |
| Approximatly Age: | 0-5 |
| CAC Included: | N |
| Water Included: | N |
| Cabel TV Included: | N |
| Common Elements Included: | N |
| Heat Included: | N |
| Parking Included: | Y |
| Condo Tax Included: | N |
| Building Insurance Included: | N |
| Fireplace/Stove: | N |
| Heat Type: | Forced Air |
| Central Air Conditioning: | Central Air |
| Central Vac: | N |
| Laundry Level: | Syste |
| Ensuite Laundry: | F |
| Elevator Lift: | False |
| Sewers: | Sewer |
| Utilities-Cable: | A |
| Utilities-Hydro: | A |
| Although the information displayed is believed to be accurate, no warranties or representations are made of any kind. |
| RE/MAX REALTY SERVICES INC. |
|
|

Bus:
416-994-5000
Fax:
416.352.5397
| Book Showing | Email a Friend |
Jump To:
At a Glance:
| Type: | Freehold - Att/Row/Townhouse |
| Area: | Peel |
| Municipality: | Brampton |
| Neighbourhood: | Northwest Brampton |
| Style: | 2-Storey |
| Approximate Age: | 0-5 |
| Beds: | 4 |
| Baths: | 3 |
| Fireplace: | N |
| Pool: | None |
Locatin Map:

