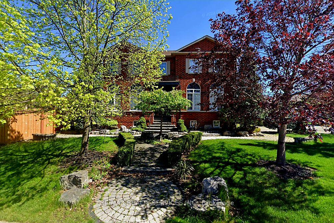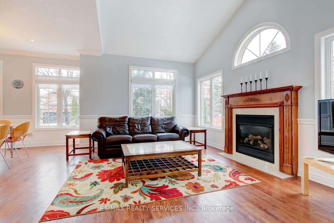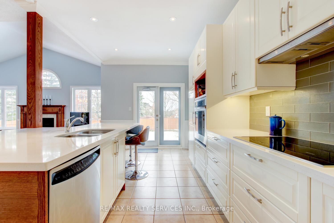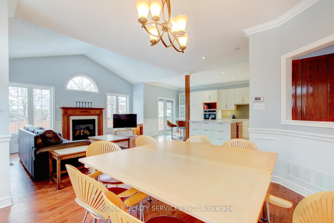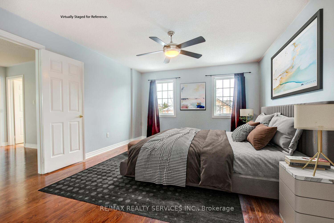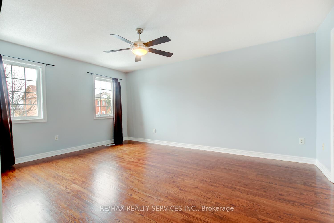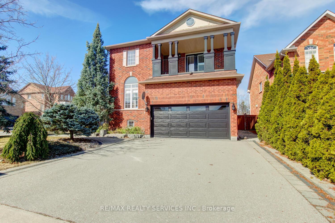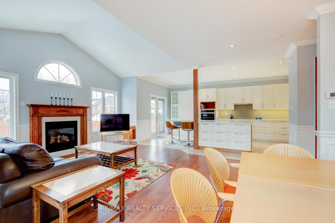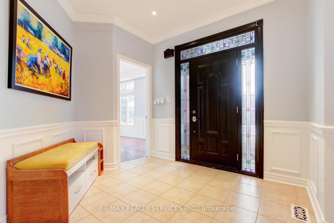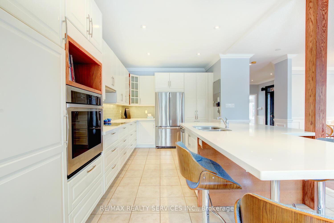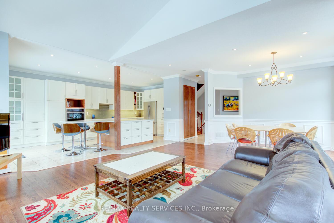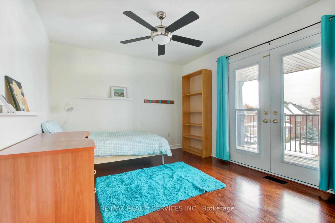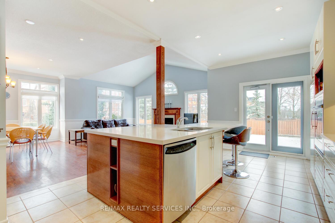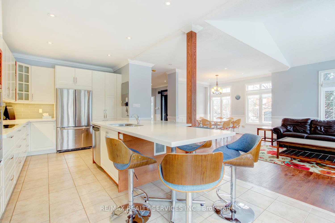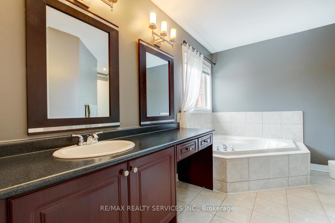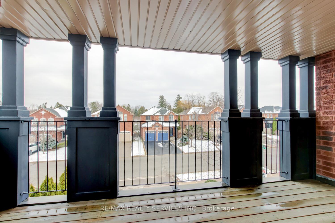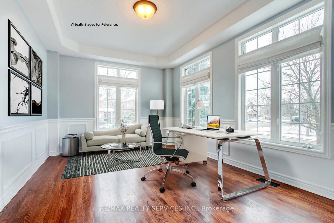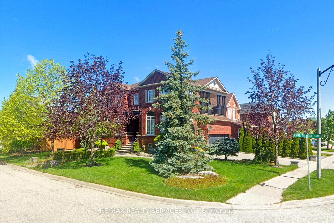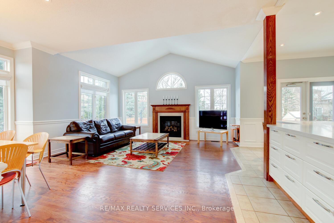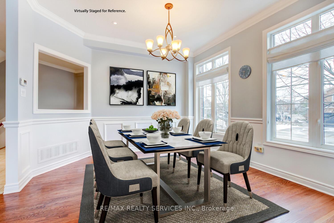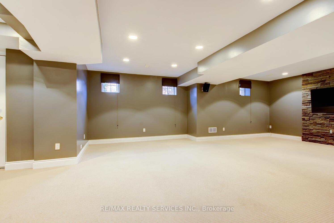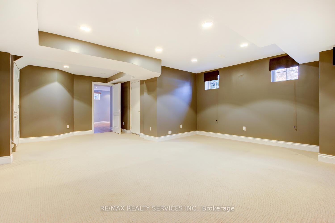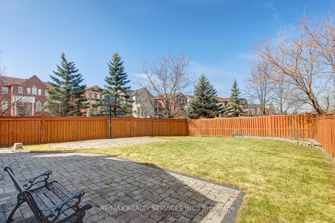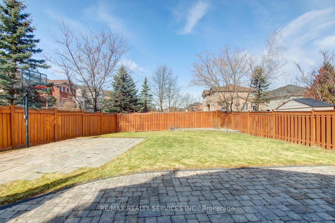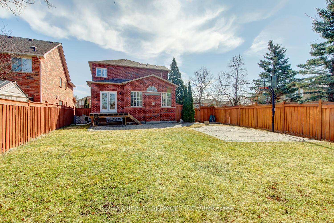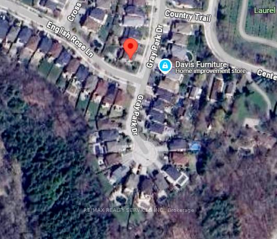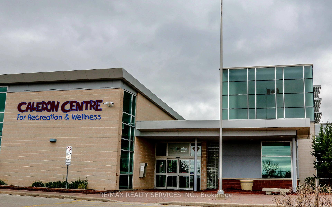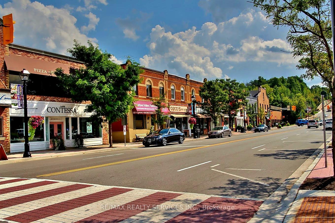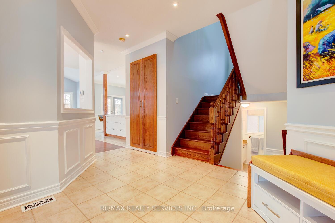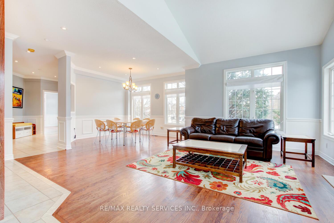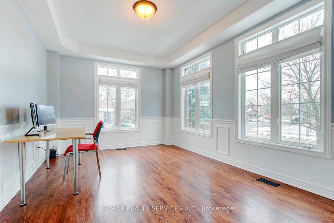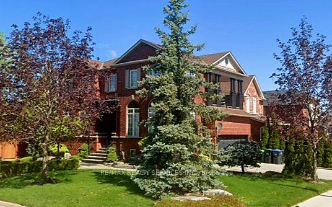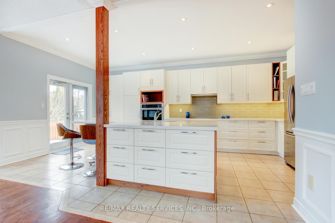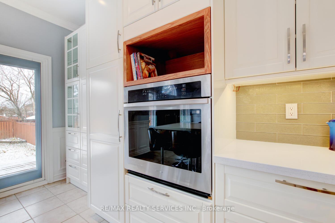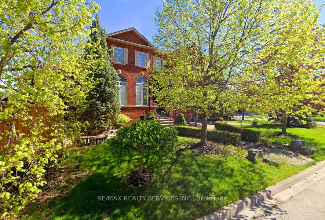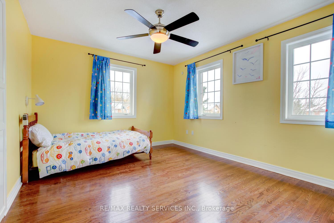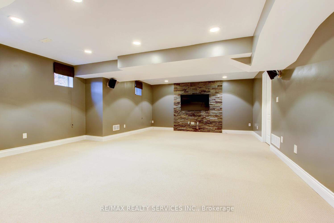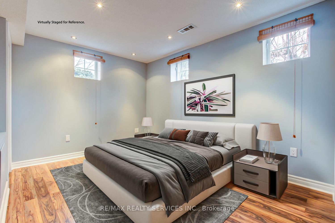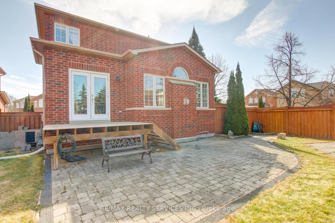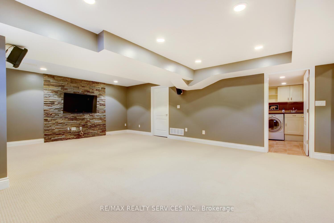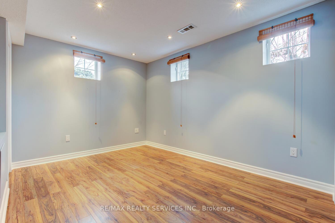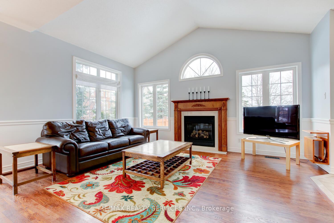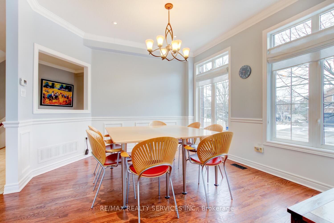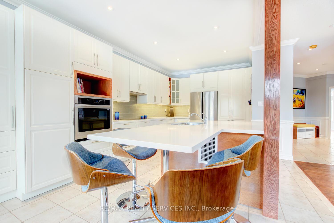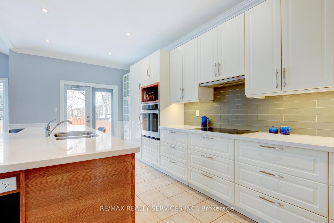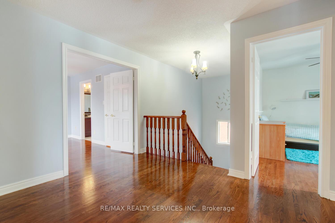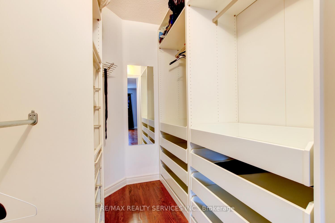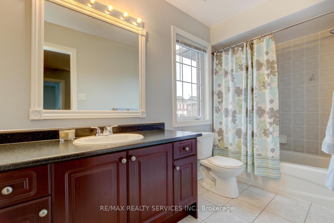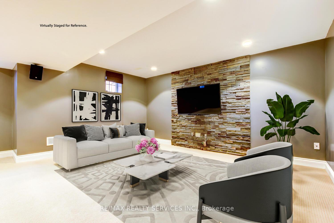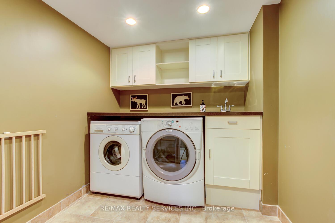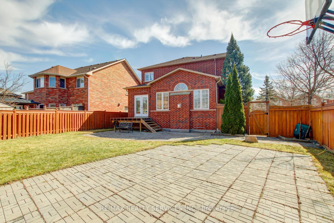$1,216,500
Available - For Sale
Listing ID: W12046917
9 English Rose Lane , Caledon, L7E 2N5, Peel
| Gorgeous 3 + 1 bedroom, 3 bath all brick executive home on a premium corner lot in Boltons desirable North Hill ! Open concept floorplan featuring a gourmet white kitchen with centre island, quartz countertops, stainless steel appliances, slow close cupboards, built in lazy - susan and pantry. Large master bedroom featuring a 4 - pc luxury ensuite bath, glass shower, soaker tub and walk - in closet ( exclude B/I shelving ). Formal living room with gleaming hardwood floors, mainfloor great room with gas fireplace and cathedral ceiling. Nicely finished rec room with pot lights and 4th bedroom with three above grade windows. Solid oak staircase, crown mouldings, 2nd floor balcony and garage entrance to house. Upgraded high efficiency furnace ( 2024 ), reshingled roof ( 2015 ), upgraded garage door ( 2024 ), central air and central vac. The premium lot combined with oversized windows results in a bright sun drenched home all day long ! Tastefully landscaped yard with interlock walkway, fully fenced yard with large deck, stone patio, in-ground sprinklers and repaved driveway ( 2019 ). Walking distance to schools, parks, Humber Valley Heritage Trail, quant downtown Bolton and the Caledon Centre for Recreation and Wellness. Amazing curb appeal, shows well and is priced to sell ! |
| Price | $1,216,500 |
| Taxes: | $5673.24 |
| Occupancy by: | Owner |
| Address: | 9 English Rose Lane , Caledon, L7E 2N5, Peel |
| Acreage: | < .50 |
| Directions/Cross Streets: | HWY # 50 / Cross Country |
| Rooms: | 7 |
| Rooms +: | 2 |
| Bedrooms: | 3 |
| Bedrooms +: | 1 |
| Family Room: | T |
| Basement: | Finished |
| Level/Floor | Room | Length(ft) | Width(ft) | Descriptions | |
| Room 1 | Main | Living Ro | 14.99 | 7.71 | Hardwood Floor, Picture Window |
| Room 2 | Main | Kitchen | 12.99 | 9.38 | Stainless Steel Appl, Quartz Counter, Centre Island |
| Room 3 | Main | Breakfast | 11.28 | 10 | Ceramic Floor, Eat-in Kitchen, Pot Lights |
| Room 4 | Main | Great Roo | 23.39 | 14.99 | Hardwood Floor, Gas Fireplace, Cathedral Ceiling(s) |
| Room 5 | Second | Primary B | 16.47 | 12.5 | Hardwood Floor, 4 Pc Ensuite, Walk-In Closet(s) |
| Room 6 | Second | Bedroom 2 | 11.97 | 10.99 | Hardwood Floor, Large Closet, W/O To Balcony |
| Room 7 | Second | Bedroom 3 | 11.97 | 10.99 | Hardwood Floor, Closet |
| Room 8 | Basement | Recreatio | 15.74 | 10.17 | Open Concept, Pot Lights, Above Grade Window |
| Room 9 | Basement | Bedroom 4 | 11.71 | 10 | Laminate, Closet, Above Grade Window |
| Washroom Type | No. of Pieces | Level |
| Washroom Type 1 | 2 | |
| Washroom Type 2 | 4 | |
| Washroom Type 3 | 0 | |
| Washroom Type 4 | 0 | |
| Washroom Type 5 | 0 | |
| Washroom Type 6 | 2 | |
| Washroom Type 7 | 4 | |
| Washroom Type 8 | 0 | |
| Washroom Type 9 | 0 | |
| Washroom Type 10 | 0 |
| Total Area: | 0.00 |
| Property Type: | Detached |
| Style: | 2-Storey |
| Exterior: | Brick |
| Garage Type: | Built-In |
| (Parking/)Drive: | Private Do |
| Drive Parking Spaces: | 4 |
| Park #1 | |
| Parking Type: | Private Do |
| Park #2 | |
| Parking Type: | Private Do |
| Pool: | None |
| Property Features: | Park, Fenced Yard |
| CAC Included: | N |
| Water Included: | N |
| Cabel TV Included: | N |
| Common Elements Included: | N |
| Heat Included: | N |
| Parking Included: | N |
| Condo Tax Included: | N |
| Building Insurance Included: | N |
| Fireplace/Stove: | Y |
| Heat Type: | Forced Air |
| Central Air Conditioning: | Central Air |
| Central Vac: | N |
| Laundry Level: | Syste |
| Ensuite Laundry: | F |
| Elevator Lift: | False |
| Sewers: | Sewer |
$
%
Years
This calculator is for demonstration purposes only. Always consult a professional
financial advisor before making personal financial decisions.
| Although the information displayed is believed to be accurate, no warranties or representations are made of any kind. |
| RE/MAX REALTY SERVICES INC. |
|
|

Dir:
Premium corner
| Virtual Tour | Book Showing | Email a Friend |
Jump To:
At a Glance:
| Type: | Freehold - Detached |
| Area: | Peel |
| Municipality: | Caledon |
| Neighbourhood: | Bolton West |
| Style: | 2-Storey |
| Tax: | $5,673.24 |
| Beds: | 3+1 |
| Baths: | 3 |
| Fireplace: | Y |
| Pool: | None |
Locatin Map:
Payment Calculator:

