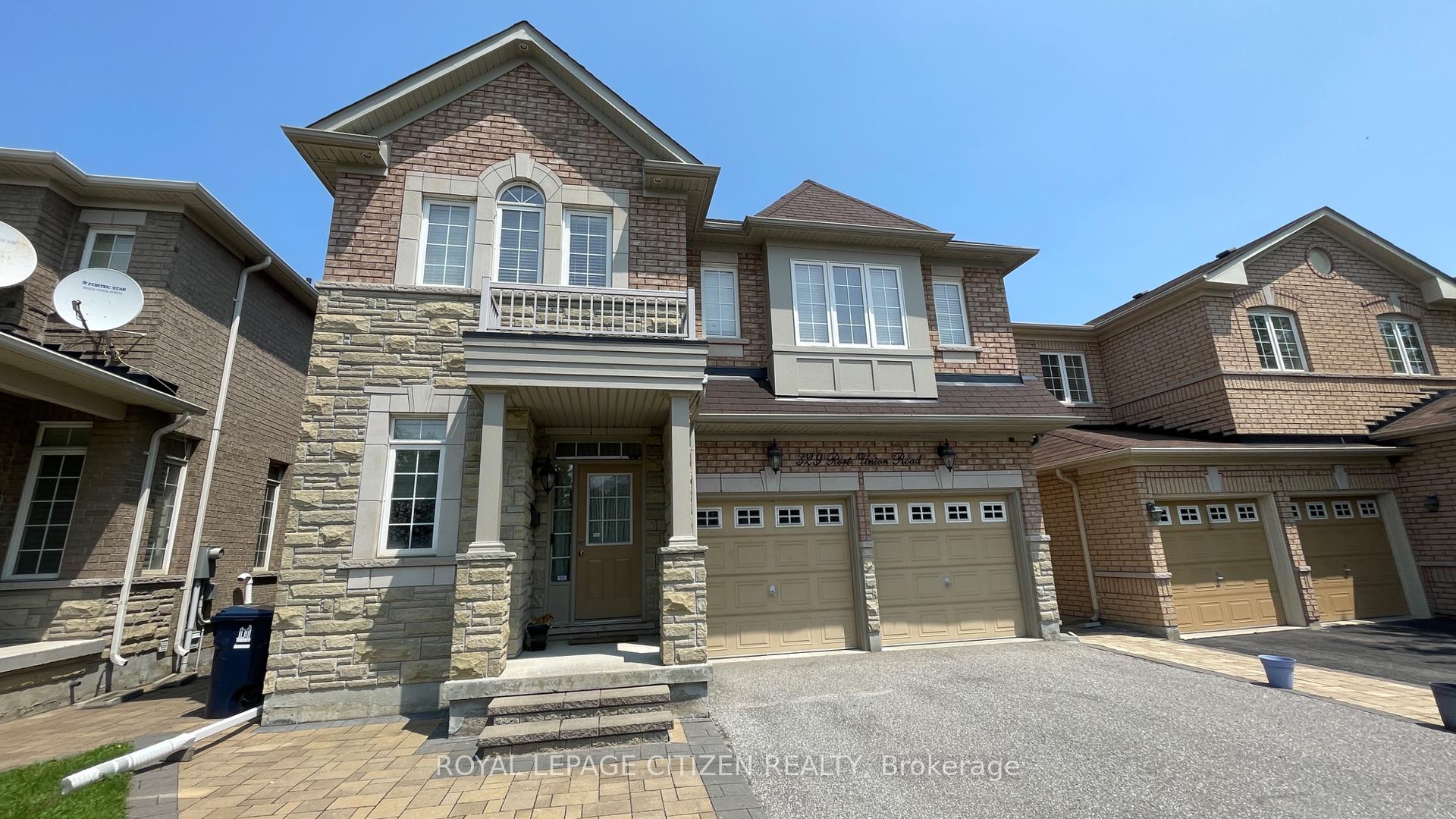$3,995
Available - For Rent
Listing ID: E12026569
329 Port Union Road , Toronto, M1C 2L4, Toronto
| This stunning 4-bedroom, 4-bathroom detached home is everything youve been looking for! With a bright and spacious family room, a separate living room for entertaining, and a dedicated office space, theres plenty of room for your family to live, work, and relax. The modern kitchen is equipped with stainless steel appliances and ample storage, making meal prep a breeze.Upstairs, you'll find four generously sized bedrooms, including a primary suite with his/her walk-in closet and ensuite bath. Nestled in the desirable Port Union community, this home is just steps from scenic waterfront trails, top-rated schools, and all the amenities you need. Commuting is easy with quick access to TTC, GO Train, and Highway 401. |
| Price | $3,995 |
| Taxes: | $0.00 |
| Occupancy by: | Owner |
| Address: | 329 Port Union Road , Toronto, M1C 2L4, Toronto |
| Directions/Cross Streets: | Fanfare Ave/Port Union rd |
| Rooms: | 10 |
| Rooms +: | 1 |
| Bedrooms: | 4 |
| Bedrooms +: | 0 |
| Family Room: | T |
| Basement: | None |
| Furnished: | Unfu |
| Level/Floor | Room | Length(ft) | Width(ft) | Descriptions | |
| Room 1 | Main | Family Ro | 36.08 | 55.76 | Hardwood Floor, Fireplace |
| Room 2 | Main | Living Ro | 65.6 | 38.38 | Hardwood Floor, Combined w/Dining |
| Room 3 | Main | Dining Ro | 65.6 | 38.38 | Hardwood Floor, Combined w/Living |
| Room 4 | Main | Office | 32.8 | 29.52 | Hardwood Floor, Separate Room |
| Room 5 | Second | Primary B | 72.16 | 43.3 | Parquet, 6 Pc Ensuite |
| Room 6 | Second | Bedroom 2 | 46.25 | 32.8 | Parquet, 4 Pc Ensuite |
| Room 7 | Second | Bedroom 3 | 45.92 | 41.66 | Parquet, 4 Pc Ensuite |
| Room 8 | Second | Bedroom 4 | 49.2 | 38.38 | Parquet, 4 Pc Ensuite |
| Room 9 | Main | Breakfast | 32.8 | 39.36 | Ceramic Floor, W/O To Deck |
| Washroom Type | No. of Pieces | Level |
| Washroom Type 1 | 6 | Second |
| Washroom Type 2 | 4 | Second |
| Washroom Type 3 | 2 | Main |
| Washroom Type 4 | 0 | |
| Washroom Type 5 | 0 |
| Total Area: | 0.00 |
| Property Type: | Detached |
| Style: | 2 1/2 Storey |
| Exterior: | Brick, Stone |
| Garage Type: | Built-In |
| (Parking/)Drive: | Private |
| Drive Parking Spaces: | 1 |
| Park #1 | |
| Parking Type: | Private |
| Park #2 | |
| Parking Type: | Private |
| Pool: | None |
| Laundry Access: | Laundry Room |
| Approximatly Square Footage: | 2500-3000 |
| CAC Included: | N |
| Water Included: | N |
| Cabel TV Included: | N |
| Common Elements Included: | N |
| Heat Included: | N |
| Parking Included: | Y |
| Condo Tax Included: | N |
| Building Insurance Included: | N |
| Fireplace/Stove: | Y |
| Heat Type: | Forced Air |
| Central Air Conditioning: | Central Air |
| Central Vac: | N |
| Laundry Level: | Syste |
| Ensuite Laundry: | F |
| Elevator Lift: | False |
| Sewers: | Sewer |
| Although the information displayed is believed to be accurate, no warranties or representations are made of any kind. |
| ROYAL LEPAGE CITIZEN REALTY |
|
|

Bus:
416-994-5000
Fax:
416.352.5397
| Virtual Tour | Book Showing | Email a Friend |
Jump To:
At a Glance:
| Type: | Freehold - Detached |
| Area: | Toronto |
| Municipality: | Toronto E10 |
| Neighbourhood: | Rouge E10 |
| Style: | 2 1/2 Storey |
| Beds: | 4 |
| Baths: | 4 |
| Fireplace: | Y |
| Pool: | None |
Locatin Map:






