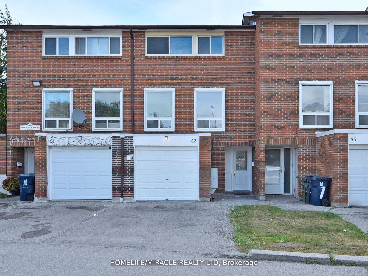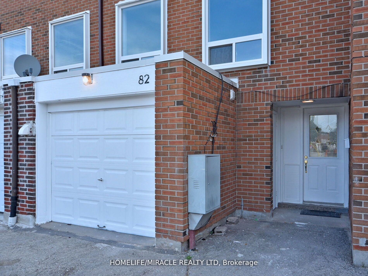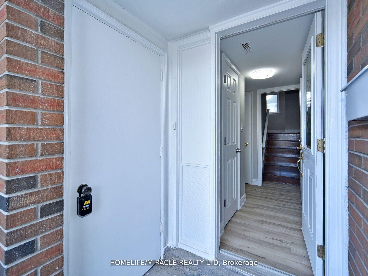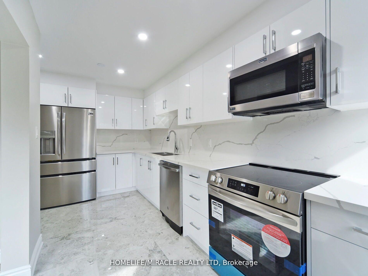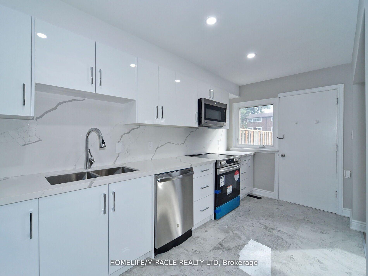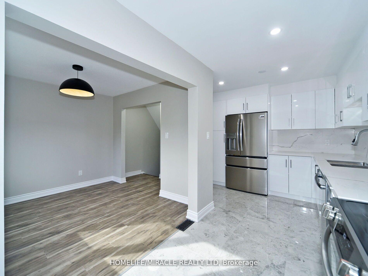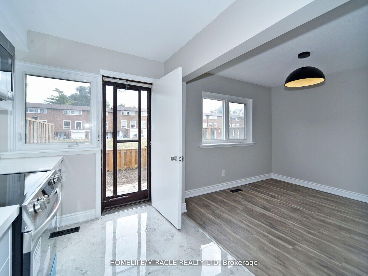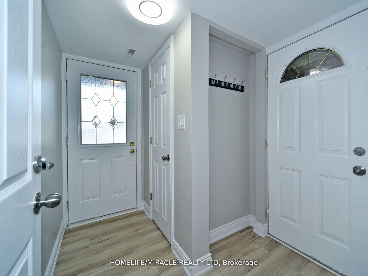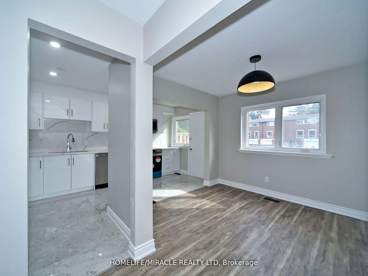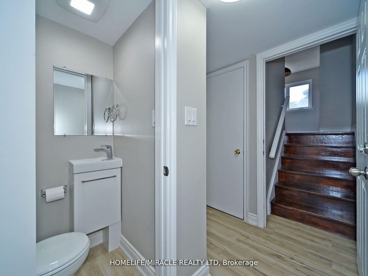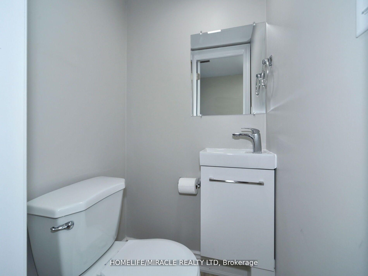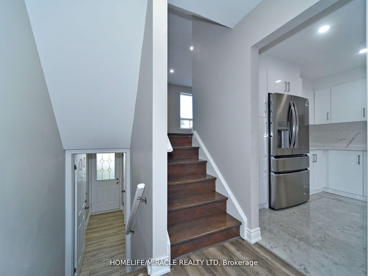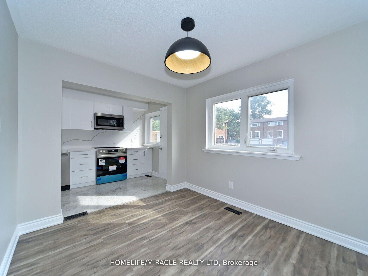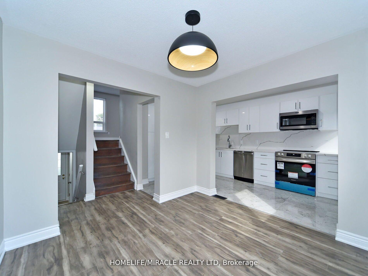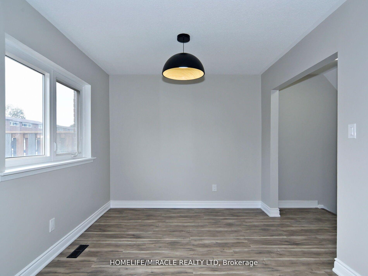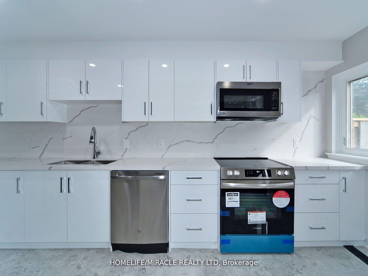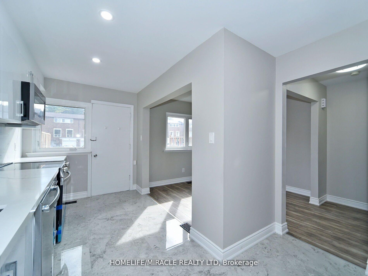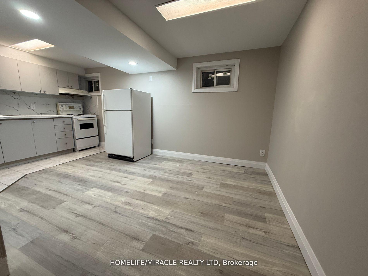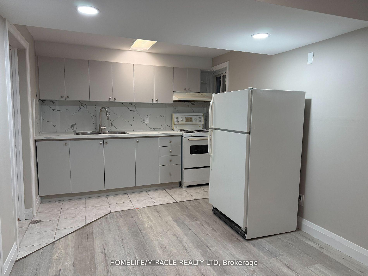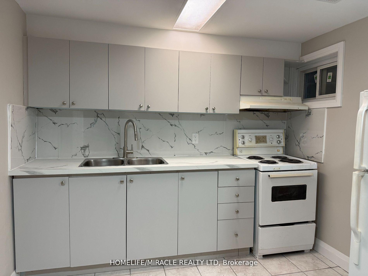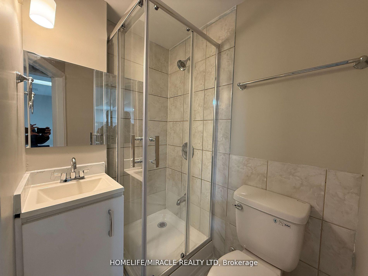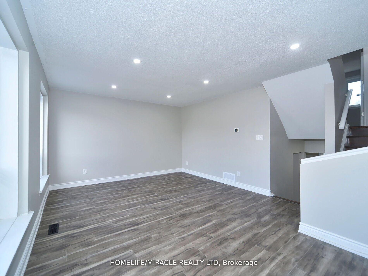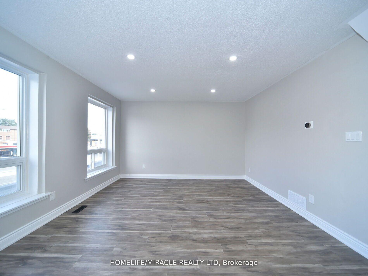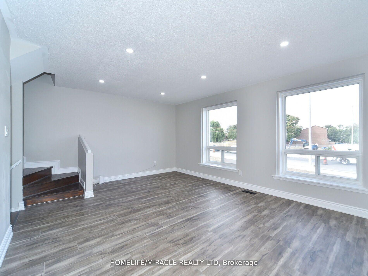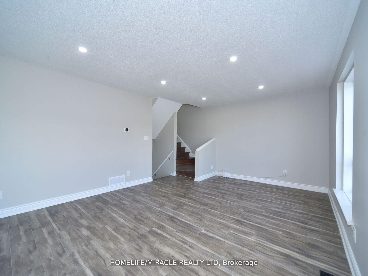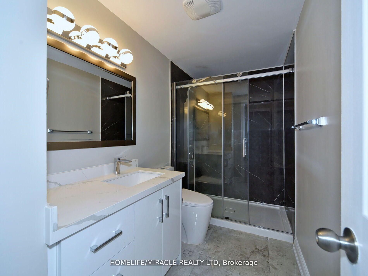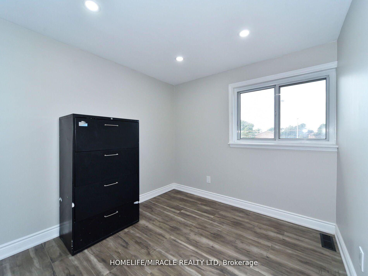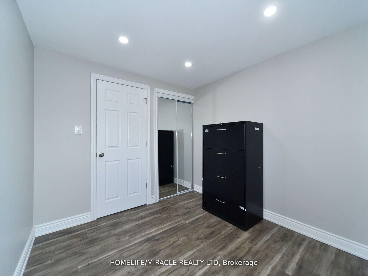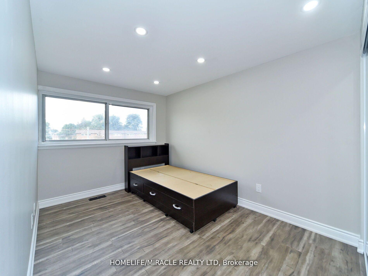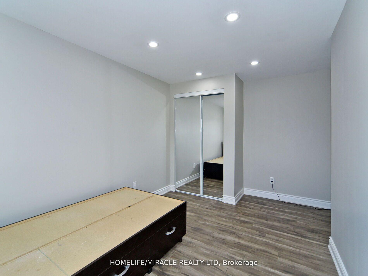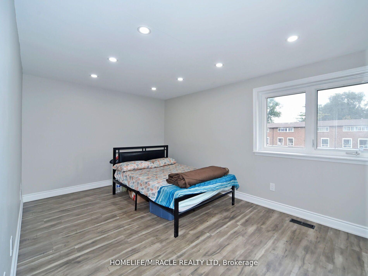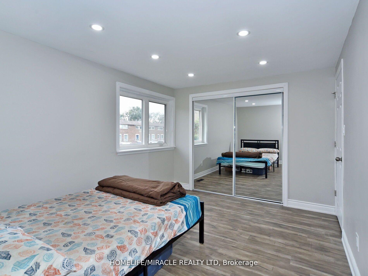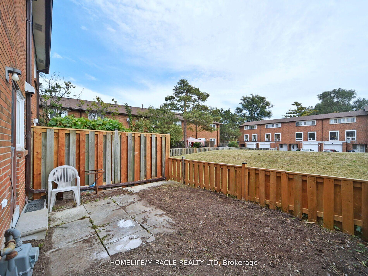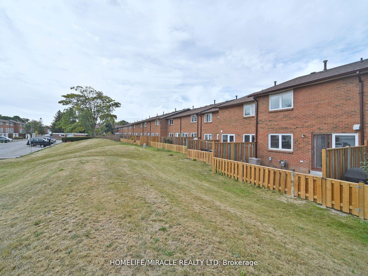$750,000
Available - For Sale
Listing ID: W12049551
6429 Finch Aven West , Toronto, M9V 1T3, Toronto
| Beautiful 3+1 Bedroom, 3 washrooms, 2 Kitchens, Finished Rentable Basement for Extra Income. Top to Bottom Fully Renovated Townhouse In High Demand Area Of Etobicoke!! 2 New Kitchens with Brand New Appliances, New Floors & Newly painted. Large Living Room, Spacious Bedrooms, Large Eat-In Kitchen With Separate Dining Room, Finished Bsmt, Nice & Quiet Neighborhood. Steps To Albion Mall, Grocery Stores, Schools, Park, Plaza, Ttc, Banks and Library. Few Minutes To Airport, Humber College, Places Of Worship, All Major Highways & All Other Amenities. Hurry Up! Won't Stay Long, Don't Miss It!! **EXTRAS** Transit (New LRT) At The Door Steps. Very Convenient Location, Just Steps To Albion Mall, Library and All Amenities. |
| Price | $750,000 |
| Taxes: | $2132.00 |
| Occupancy by: | Owner |
| Address: | 6429 Finch Aven West , Toronto, M9V 1T3, Toronto |
| Postal Code: | M9V 1T3 |
| Province/State: | Toronto |
| Directions/Cross Streets: | Albion/Finch |
| Level/Floor | Room | Length(ft) | Width(ft) | Descriptions | |
| Room 1 | Upper | Living Ro | 17.22 | 14.01 | Hardwood Floor, Picture Window, Open Concept |
| Room 2 | Main | Dining Ro | 9.71 | 9.25 | Laminate, Overlooks Living, W/O To Yard |
| Room 3 | Main | Kitchen | 15.78 | 10.23 | Ceramic Floor, Eat-in Kitchen, Modern Kitchen |
| Room 4 | Third | Bedroom 2 | 9.25 | 9.02 | Laminate, Closet, Window |
| Room 5 | Third | Bedroom 3 | 13.51 | 8.5 | Laminate, Window, Closet |
| Room 6 | Second | Primary B | 15.22 | 10 | Laminate, Large Closet, Window |
| Room 7 | Basement | Recreatio | 17.22 | 10 | Laminate, Open Concept, 3 Pc Bath |
| Room 8 | Main | Laundry | 8.04 | 6.07 | Concrete Floor |
| Room 9 | Main | Powder Ro | 2 Pc Bath |
| Washroom Type | No. of Pieces | Level |
| Washroom Type 1 | 4 | |
| Washroom Type 2 | 3 | |
| Washroom Type 3 | 2 | |
| Washroom Type 4 | 0 | |
| Washroom Type 5 | 0 |
| Total Area: | 0.00 |
| Washrooms: | 3 |
| Heat Type: | Forced Air |
| Central Air Conditioning: | Central Air |
$
%
Years
This calculator is for demonstration purposes only. Always consult a professional
financial advisor before making personal financial decisions.
| Although the information displayed is believed to be accurate, no warranties or representations are made of any kind. |
| HOMELIFE/MIRACLE REALTY LTD |
|
|

Bus:
416-994-5000
Fax:
416.352.5397
| Book Showing | Email a Friend |
Jump To:
At a Glance:
| Type: | Com - Condo Townhouse |
| Area: | Toronto |
| Municipality: | Toronto W10 |
| Neighbourhood: | Mount Olive-Silverstone-Jamestown |
| Style: | Multi-Level |
| Tax: | $2,132 |
| Maintenance Fee: | $620 |
| Beds: | 3+1 |
| Baths: | 3 |
| Fireplace: | N |
Locatin Map:
Payment Calculator:

