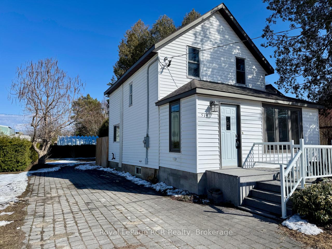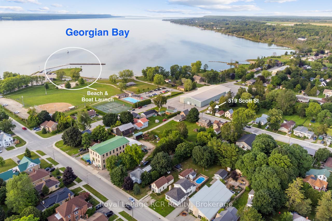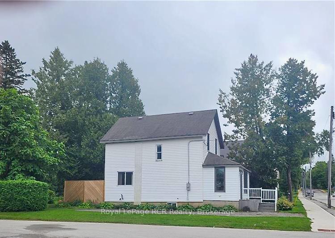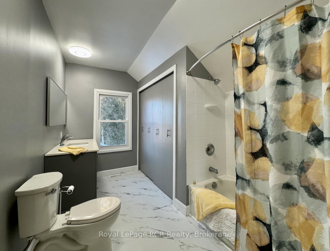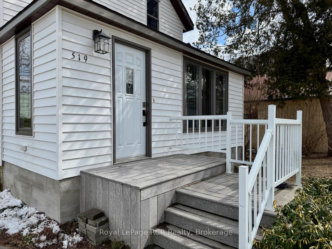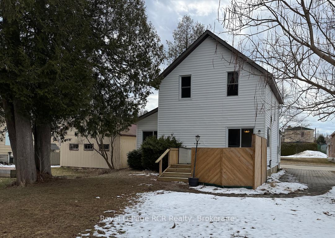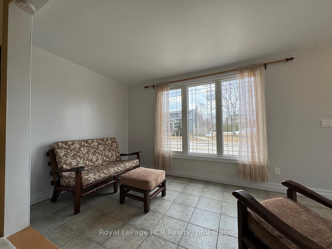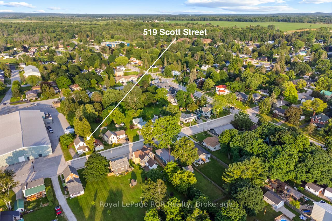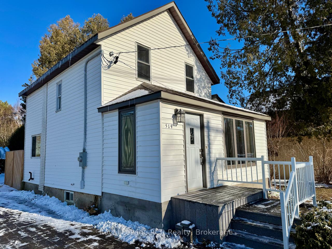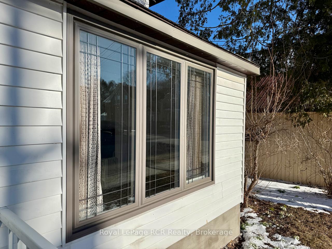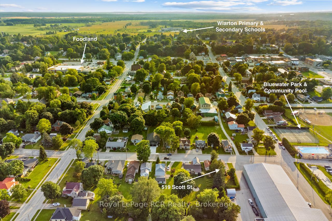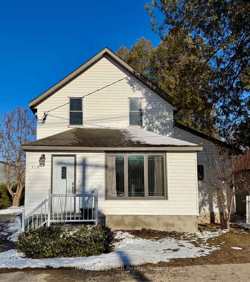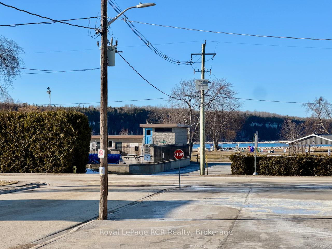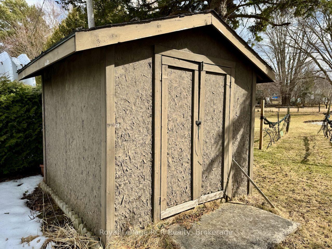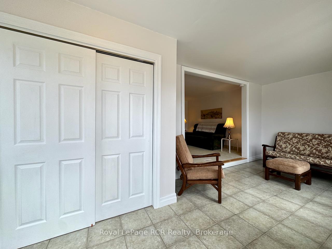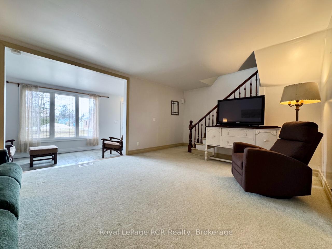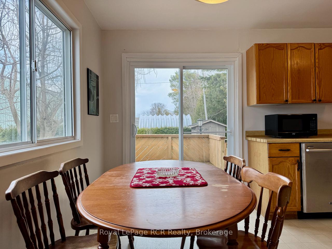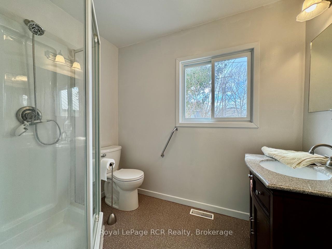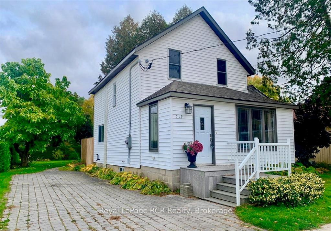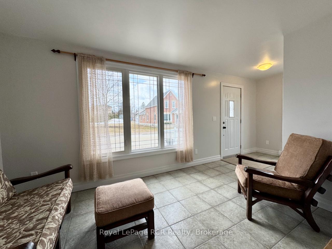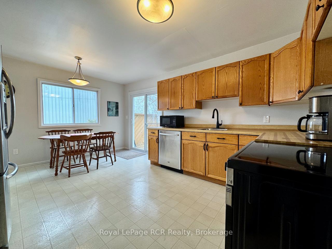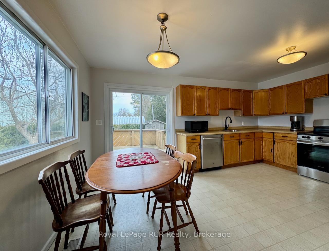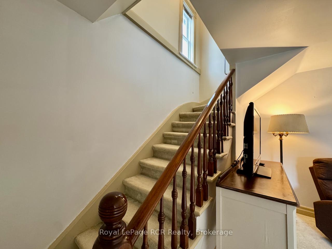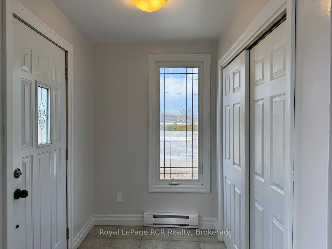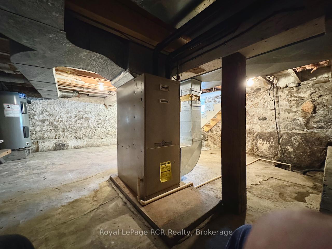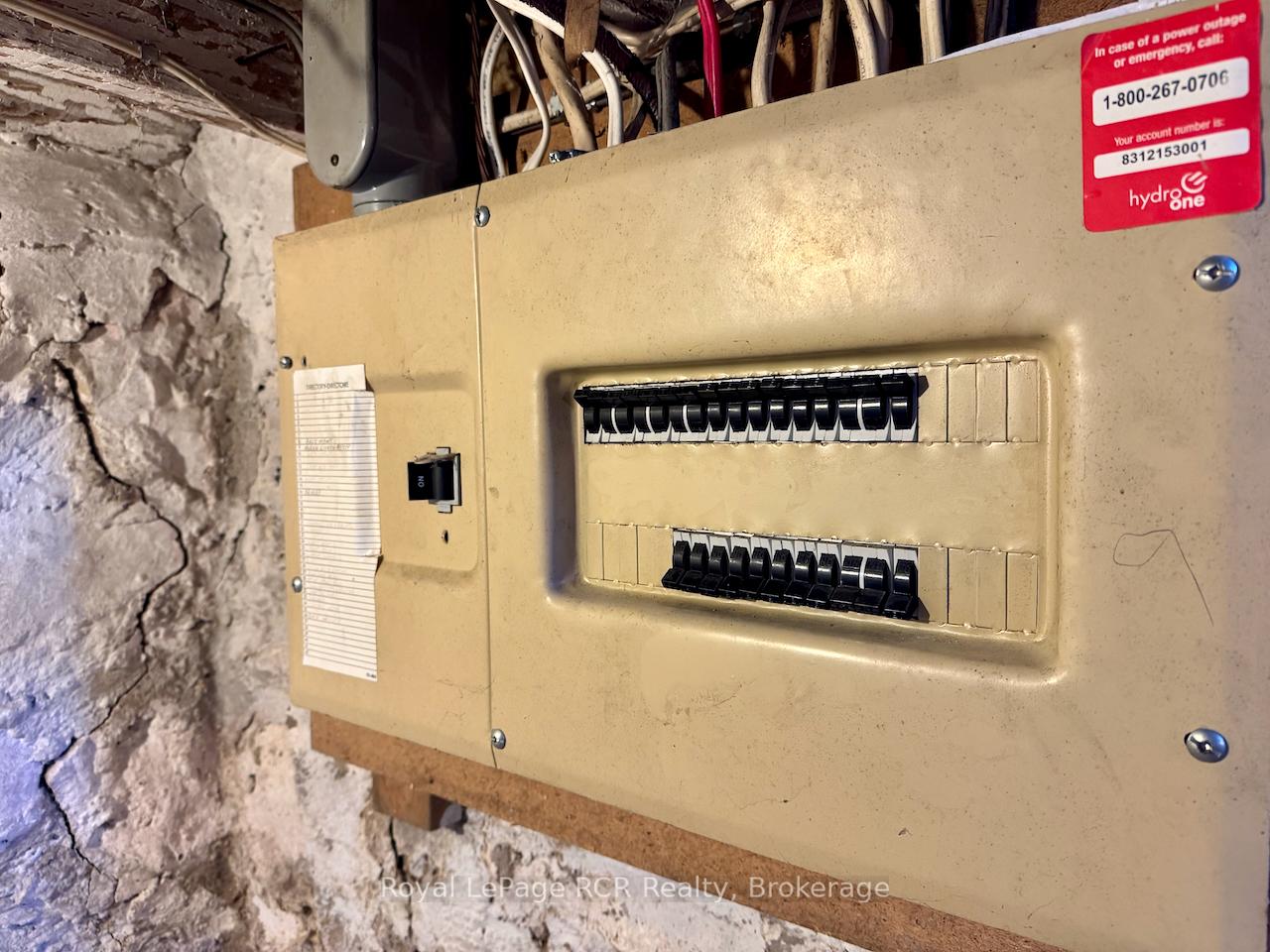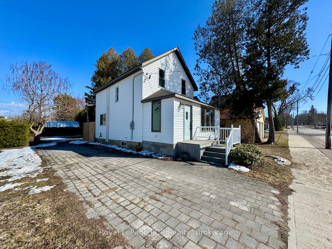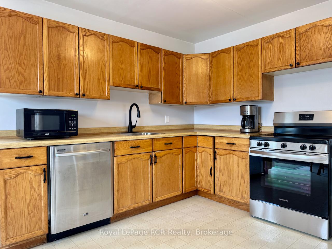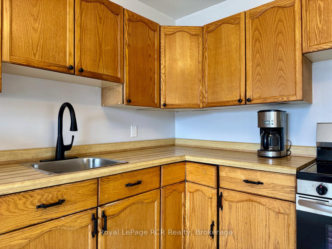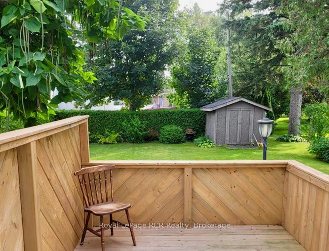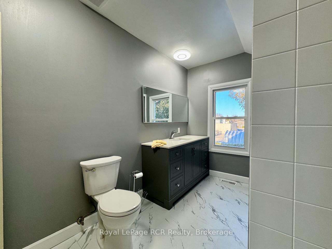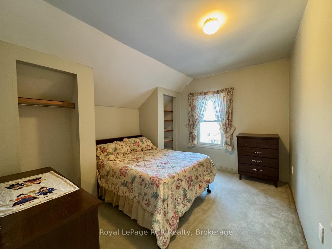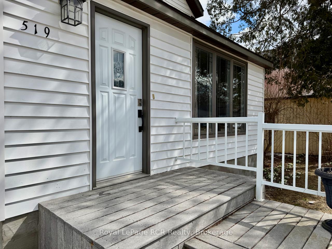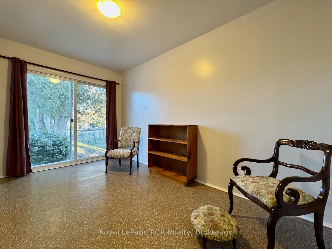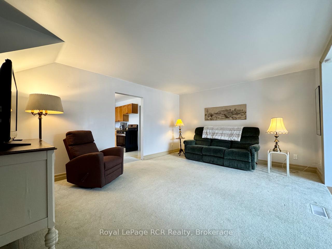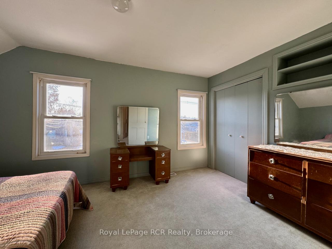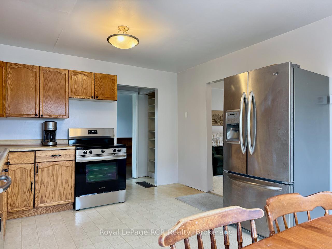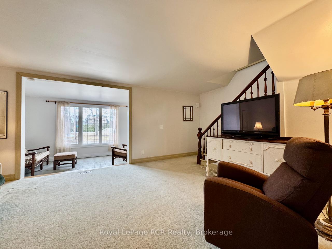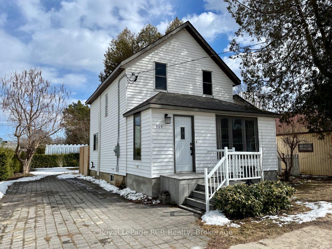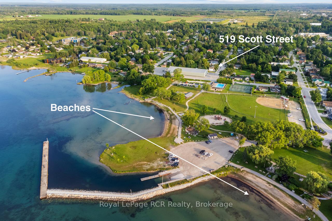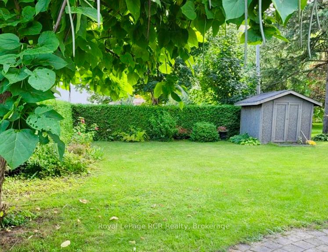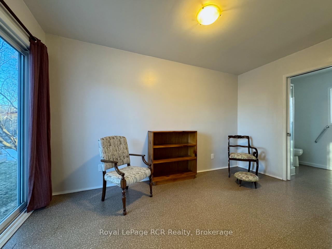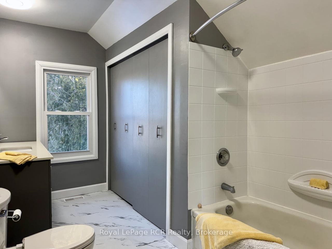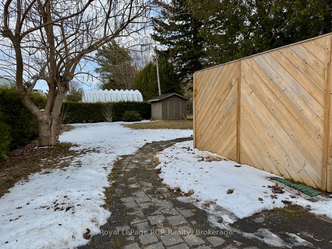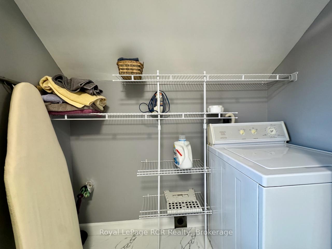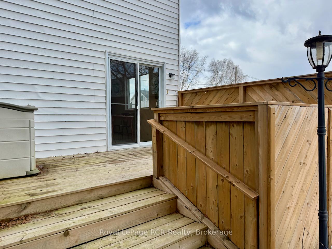$439,900
Available - For Sale
Listing ID: X12049143
519 Scott Stre , South Bruce Peninsula, N0H 2T0, Bruce
| 519 Scott Street - A very SOLID, well MAINTAINED HOME steps from BLUEWATER PARK and GEORGIAN BAY in the quant town of Wiarton. 1,400+ sq ft with 3 bedrooms, 2 full bathrooms - both nicely updated. All main floor rooms FRESHLY PAINTED - living room, den, large RE-FRESHED KITCHEN w/warm wood cabinets, black hardware and STAINLESS STEEL APPLIANCES including dishwasher! Dining area with GEORGIAN BAY WATER-VIEW and patio door WALKOUT TO PRIVATE DECK / back yard green space. Main floor bedroom w/walkout & 3 pc ensuite. Living room and separate den/seating area with WATER-VIEW. Beautiful oversized 4 pc bathroom and FINISHED LAUNDRY AREA ON 2nd FLOOR. Lots of storage, FORCED AIR HIGH EFFICIENCY FURNACE and 200 AMP UPDATED ELECTRICAL THROUGHOUT. AMAZING LOCATION ... community pool, kids play structures, baseball, skate-park, tennis, bruce trail, beach & boat launch mere steps away! Walk to amenities including FOODLAND, Hospital w/24 EMERG, downtown, library & schools. This Wiarton home is READY TO ENJOY, and have new memories made! |
| Price | $439,900 |
| Taxes: | $1395.00 |
| Assessment Year: | 2024 |
| Occupancy by: | Vacant |
| Address: | 519 Scott Stre , South Bruce Peninsula, N0H 2T0, Bruce |
| Directions/Cross Streets: | George Street |
| Rooms: | 13 |
| Rooms +: | 1 |
| Bedrooms: | 3 |
| Bedrooms +: | 0 |
| Family Room: | T |
| Basement: | Partial Base, Unfinished |
| Level/Floor | Room | Length(ft) | Width(ft) | Descriptions | |
| Room 1 | Main | Foyer | 7.15 | 5.51 | Double Closet, Tile Floor, Overlook Water |
| Room 2 | Main | Den | 12.23 | 7.54 | Tile Floor, Overlook Water |
| Room 3 | Main | Living Ro | 20.99 | 12.96 | |
| Room 4 | Main | Kitchen | 11.84 | 9.84 | Open Concept, Double Sink, Overlooks Backyard |
| Room 5 | Main | Dining Ro | 11.84 | 6.33 | Open Concept, Overlook Water, W/O To Patio |
| Room 6 | Main | Pantry | 7.02 | 2.56 | |
| Room 7 | Main | Bedroom | 13.35 | 8 | W/O To Yard, 3 Pc Ensuite |
| Room 8 | Main | Bathroom | 8 | 5.58 | 3 Pc Bath |
| Room 9 | Second | Bedroom 2 | 15.84 | 9.51 | Double Closet |
| Room 10 | Second | Bedroom 3 | 12.07 | 10.56 | Double Closet |
| Room 11 | Second | Bathroom | 10.56 | 8 | 4 Pc Bath |
| Room 12 | Second | Laundry | 6.76 | 2.56 | |
| Room 13 | Second | Locker | 4.76 | 2.82 | |
| Room 14 | Basement | Utility R | 18.01 | 25.26 |
| Washroom Type | No. of Pieces | Level |
| Washroom Type 1 | 4 | Second |
| Washroom Type 2 | 3 | Main |
| Washroom Type 3 | 0 | |
| Washroom Type 4 | 0 | |
| Washroom Type 5 | 0 |
| Total Area: | 0.00 |
| Approximatly Age: | 100+ |
| Property Type: | Detached |
| Style: | 2-Storey |
| Exterior: | Vinyl Siding |
| Garage Type: | None |
| Drive Parking Spaces: | 3 |
| Pool: | Communit |
| Approximatly Age: | 100+ |
| Property Features: | Place Of Wor, School |
| CAC Included: | N |
| Water Included: | N |
| Cabel TV Included: | N |
| Common Elements Included: | N |
| Heat Included: | N |
| Parking Included: | N |
| Condo Tax Included: | N |
| Building Insurance Included: | N |
| Fireplace/Stove: | N |
| Heat Type: | Forced Air |
| Central Air Conditioning: | None |
| Central Vac: | N |
| Laundry Level: | Syste |
| Ensuite Laundry: | F |
| Sewers: | Sewer |
| Utilities-Cable: | Y |
| Utilities-Hydro: | Y |
$
%
Years
This calculator is for demonstration purposes only. Always consult a professional
financial advisor before making personal financial decisions.
| Although the information displayed is believed to be accurate, no warranties or representations are made of any kind. |
| Royal LePage RCR Realty |
|
|

Bus:
416-994-5000
Fax:
416.352.5397
| Book Showing | Email a Friend |
Jump To:
At a Glance:
| Type: | Freehold - Detached |
| Area: | Bruce |
| Municipality: | South Bruce Peninsula |
| Neighbourhood: | South Bruce Peninsula |
| Style: | 2-Storey |
| Approximate Age: | 100+ |
| Tax: | $1,395 |
| Beds: | 3 |
| Baths: | 2 |
| Fireplace: | N |
| Pool: | Communit |
Locatin Map:
Payment Calculator:

