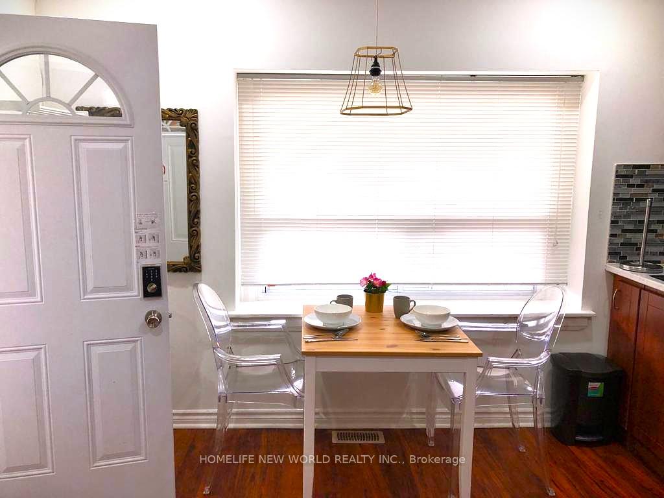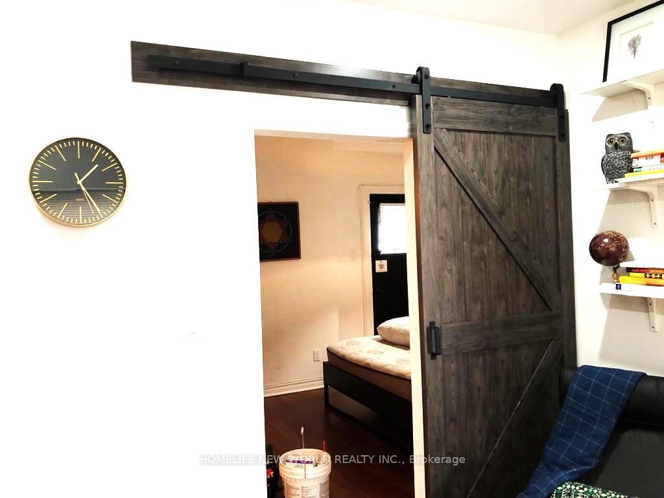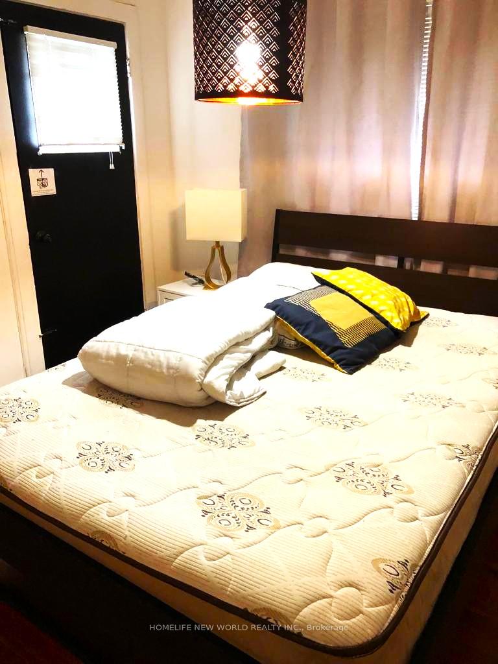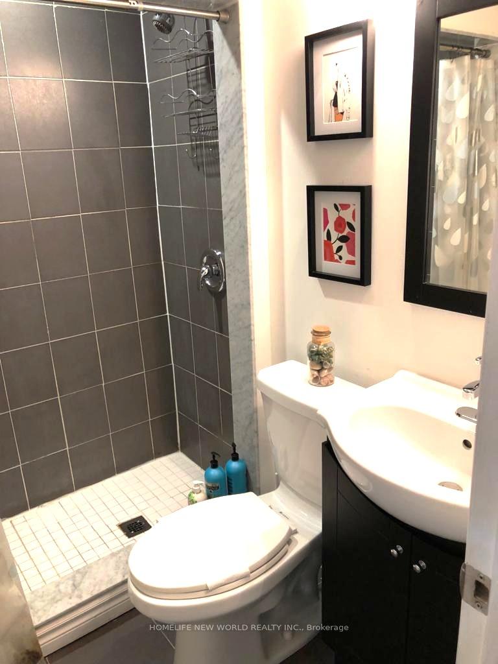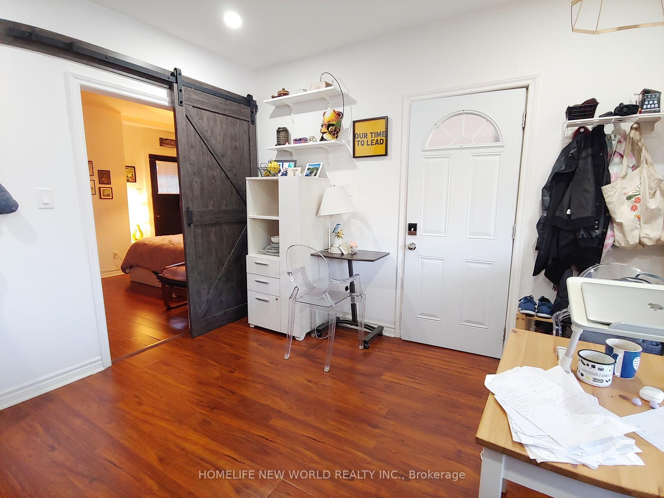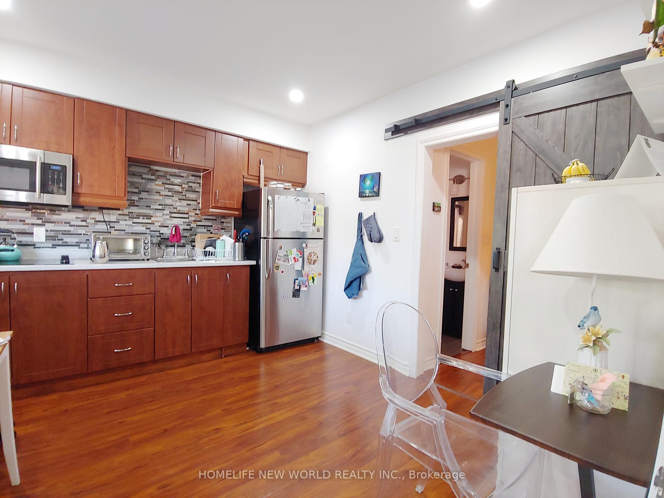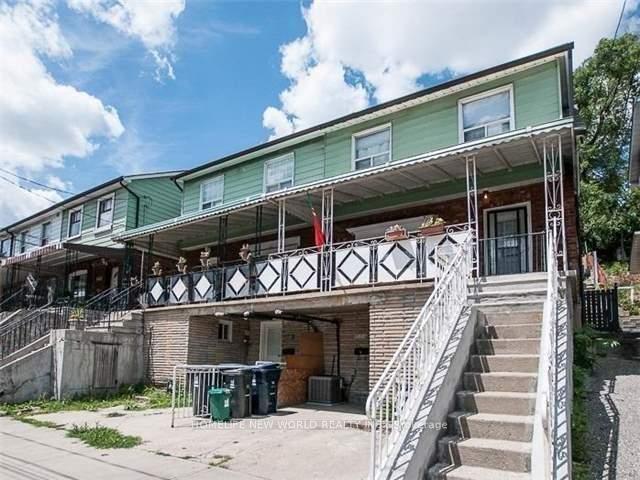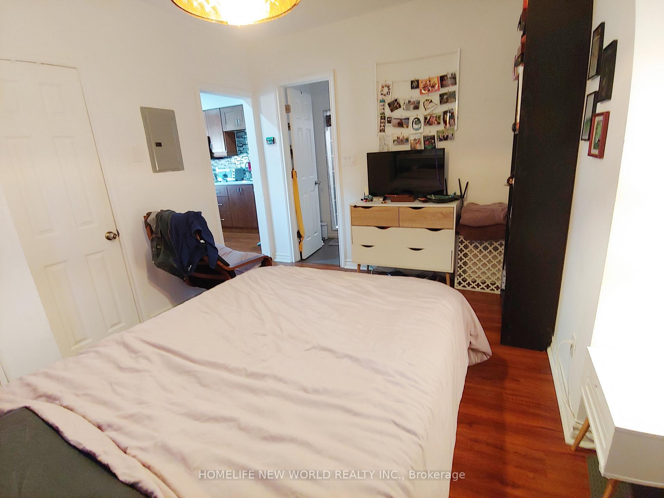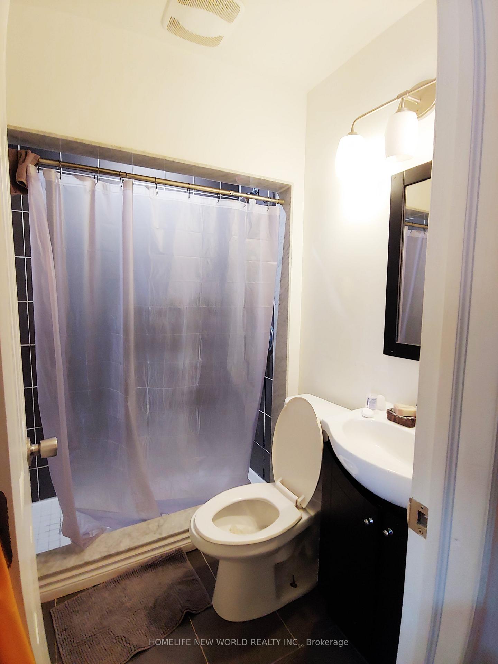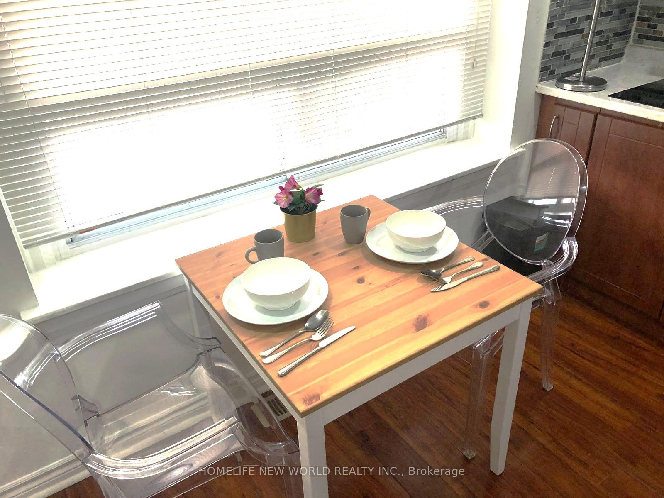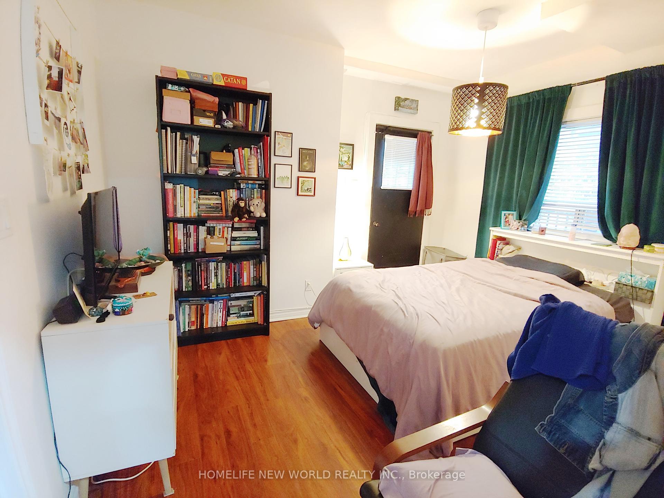$1,850
Available - For Rent
Listing ID: W12006150
1514 Davenport Road , Toronto, M6H 2H8, Toronto
| Welcome to the vibrant heart of Davenport! This charming ground-floor 1-bedroom unit boasts a large window, filling the space with plenty of natural light. Enjoy the convenience of a separate side entrance and a spacious shared backyard perfect for relaxation. Located just minutes from the subway, you'll be within walking distance of local favorites like The Sovereign Cafe on Oakwood, The Gem Bar & Grill, Salto Restaurant & Bar, and various shops on St. Clair West. A bus stop is right at your doorstep, and Dufferin Subway Station is only 5 minutes away. |
| Price | $1,850 |
| Taxes: | $0.00 |
| Occupancy by: | Tenant |
| Address: | 1514 Davenport Road , Toronto, M6H 2H8, Toronto |
| Directions/Cross Streets: | Dufferin/Davenport |
| Rooms: | 4 |
| Bedrooms: | 1 |
| Bedrooms +: | 0 |
| Family Room: | F |
| Basement: | None |
| Furnished: | Part |
| Level/Floor | Room | Length(ft) | Width(ft) | Descriptions | |
| Room 1 | Ground | Living Ro | Laminate, Combined w/Dining, Closet | ||
| Room 2 | Ground | Kitchen | Laminate, Backsplash, Window | ||
| Room 3 | Ground | Dining Ro | Laminate, Combined w/Living, Combined w/Kitchen | ||
| Room 4 | Ground | Bedroom | Laminate, Walk-In Closet(s), Window |
| Washroom Type | No. of Pieces | Level |
| Washroom Type 1 | 3 | Main |
| Washroom Type 2 | 0 | |
| Washroom Type 3 | 0 | |
| Washroom Type 4 | 0 | |
| Washroom Type 5 | 0 |
| Total Area: | 0.00 |
| Property Type: | Semi-Detached |
| Style: | 2-Storey |
| Exterior: | Brick, Vinyl Siding |
| Garage Type: | None |
| (Parking/)Drive: | None |
| Drive Parking Spaces: | 0 |
| Park #1 | |
| Parking Type: | None |
| Park #2 | |
| Parking Type: | None |
| Pool: | None |
| Laundry Access: | Coin Operated |
| Approximatly Square Footage: | < 700 |
| Property Features: | Park, Public Transit |
| CAC Included: | N |
| Water Included: | Y |
| Cabel TV Included: | N |
| Common Elements Included: | N |
| Heat Included: | Y |
| Parking Included: | N |
| Condo Tax Included: | N |
| Building Insurance Included: | N |
| Fireplace/Stove: | N |
| Heat Type: | Forced Air |
| Central Air Conditioning: | Central Air |
| Central Vac: | N |
| Laundry Level: | Syste |
| Ensuite Laundry: | F |
| Sewers: | Sewer |
| Although the information displayed is believed to be accurate, no warranties or representations are made of any kind. |
| HOMELIFE NEW WORLD REALTY INC. |
|
|

Bus:
416-994-5000
Fax:
416.352.5397
| Book Showing | Email a Friend |
Jump To:
At a Glance:
| Type: | Freehold - Semi-Detached |
| Area: | Toronto |
| Municipality: | Toronto W03 |
| Neighbourhood: | Corso Italia-Davenport |
| Style: | 2-Storey |
| Beds: | 1 |
| Baths: | 1 |
| Fireplace: | N |
| Pool: | None |
Locatin Map:

