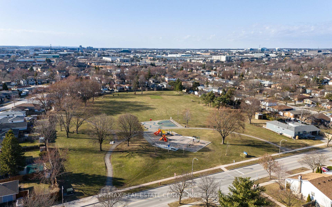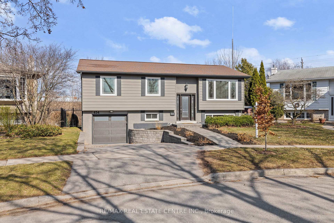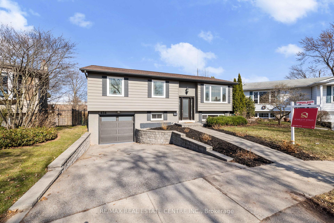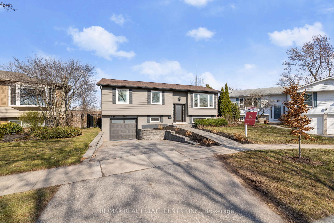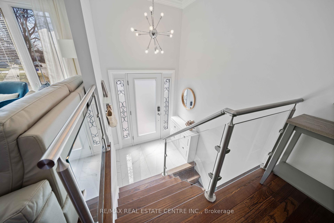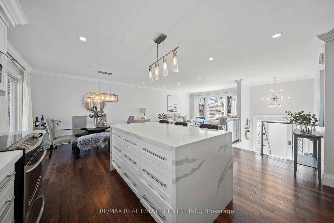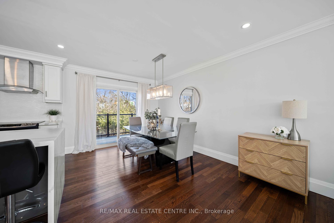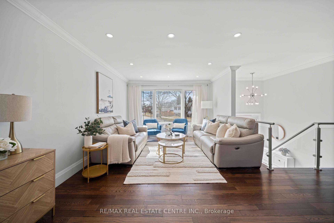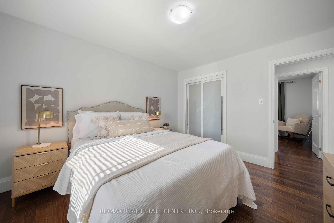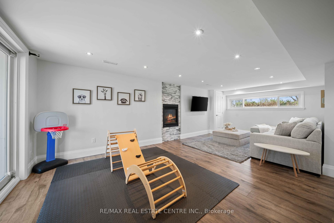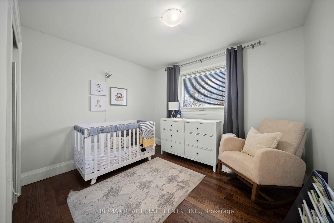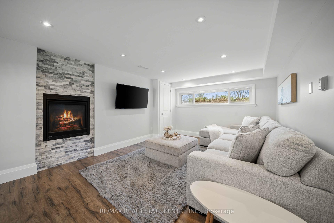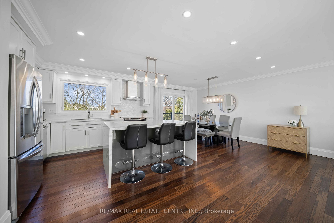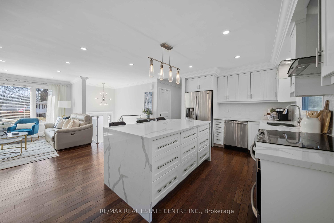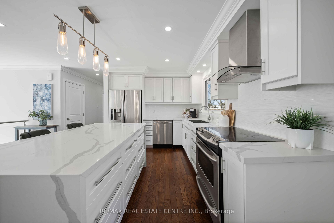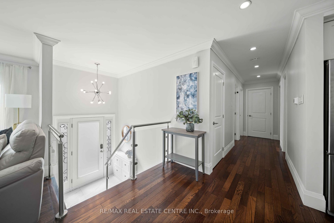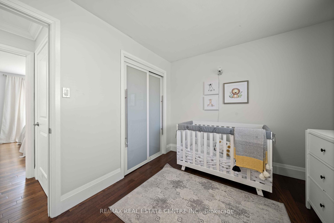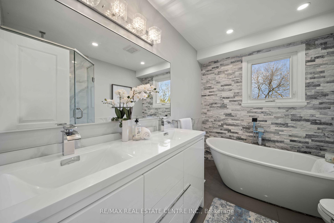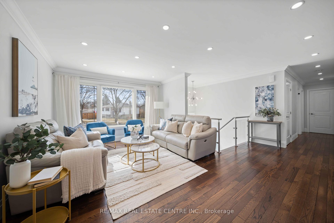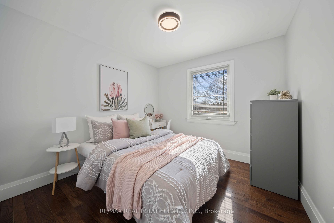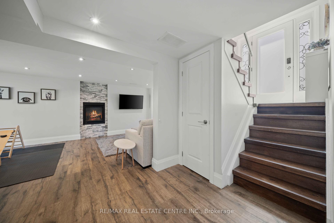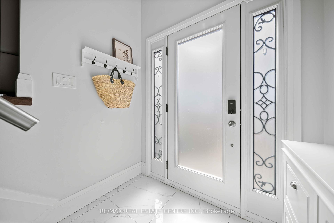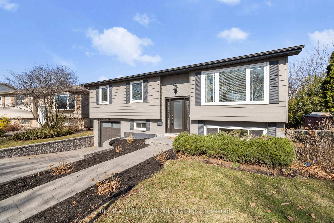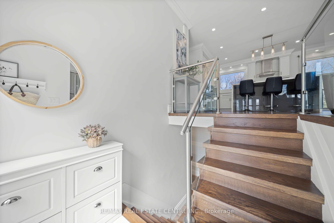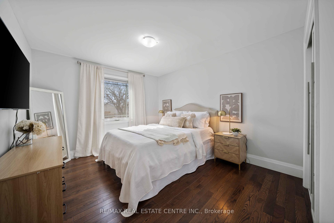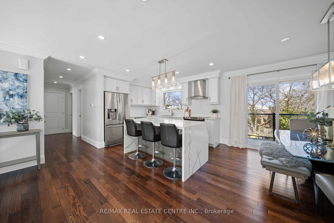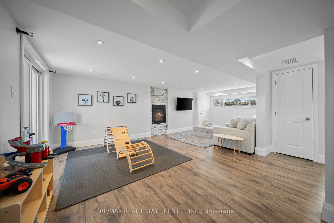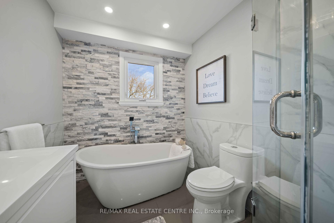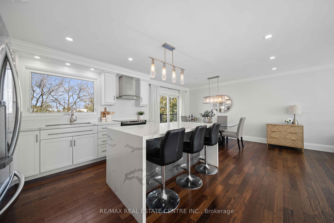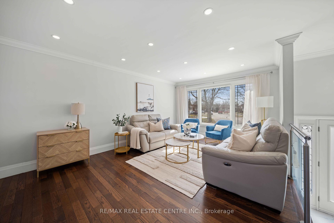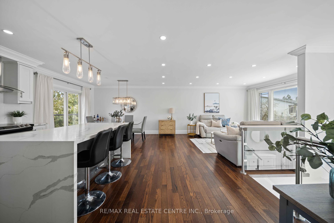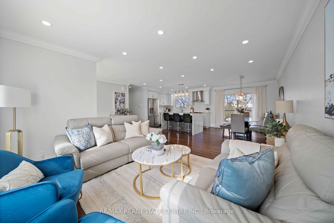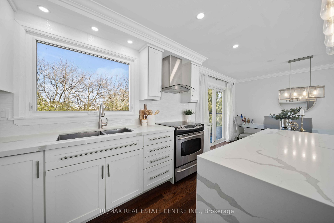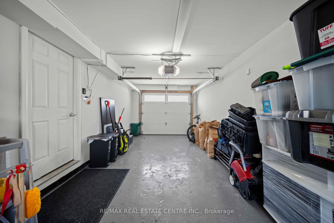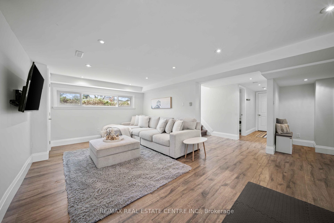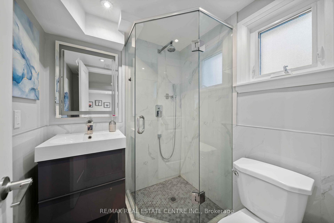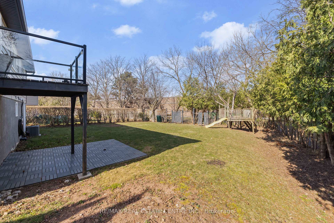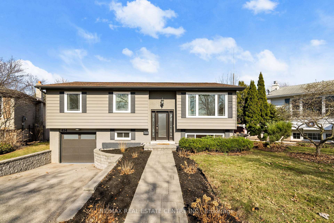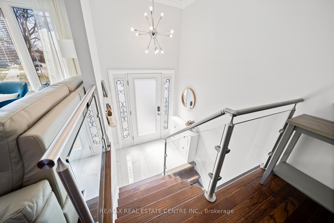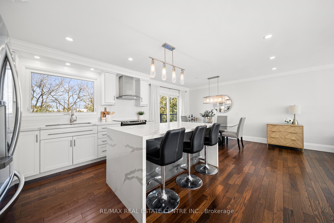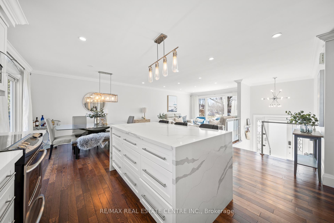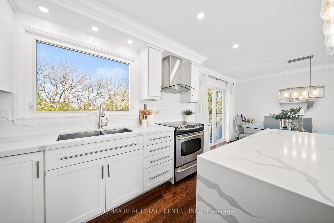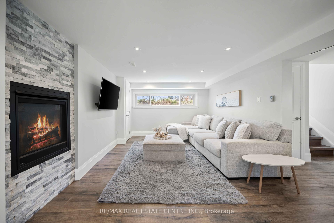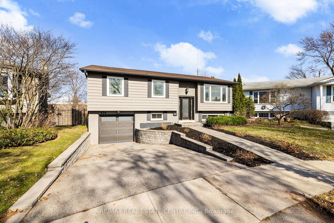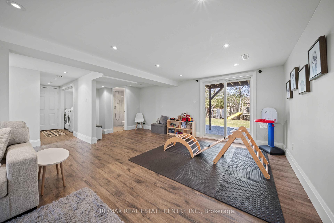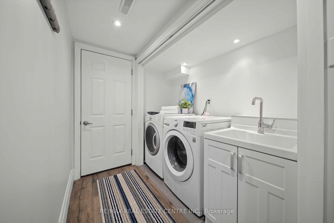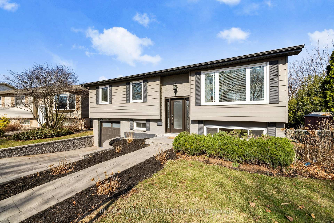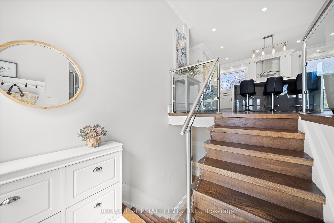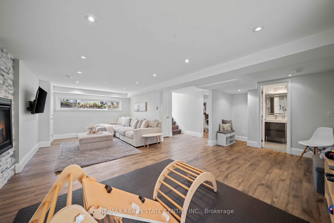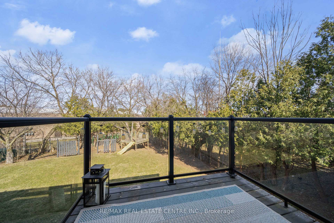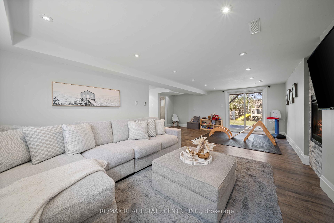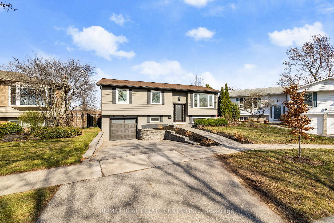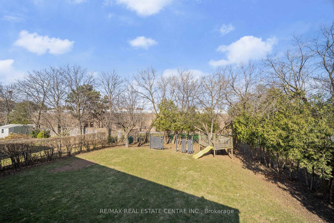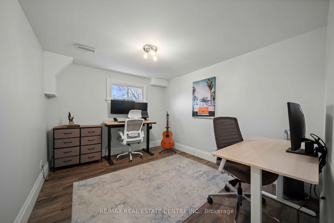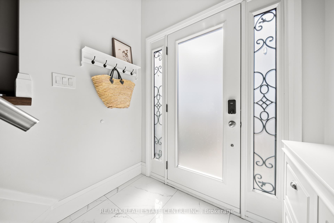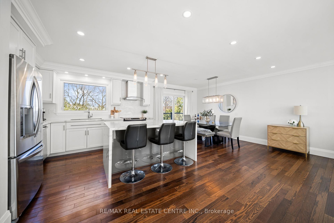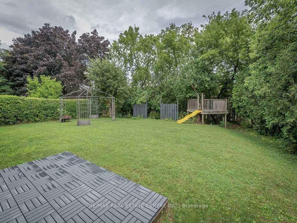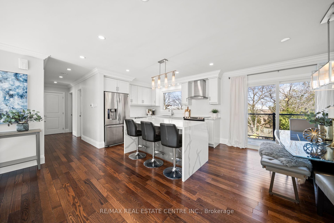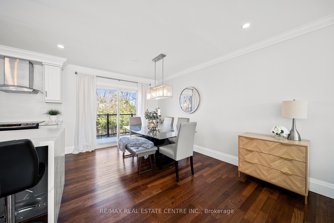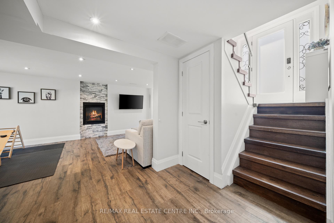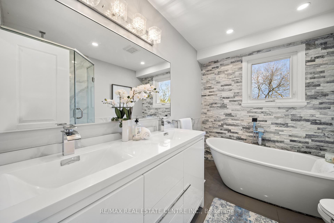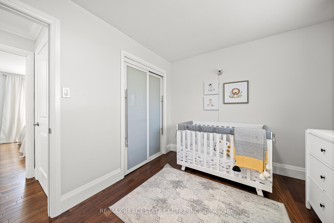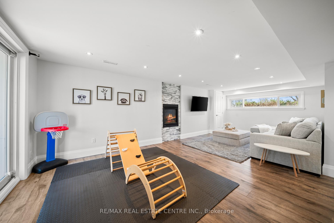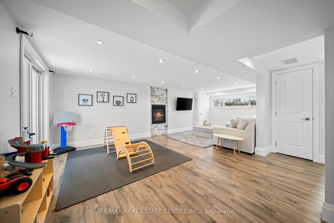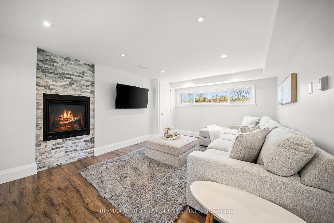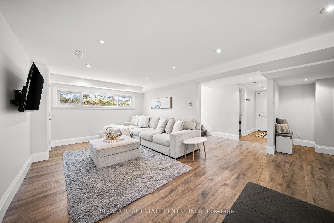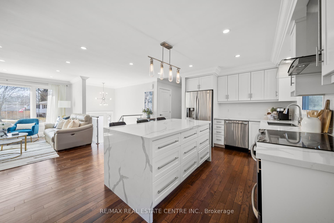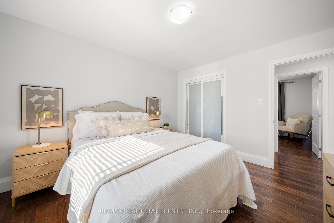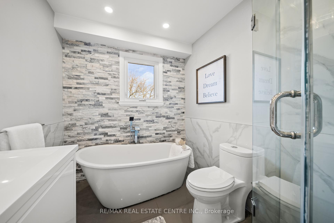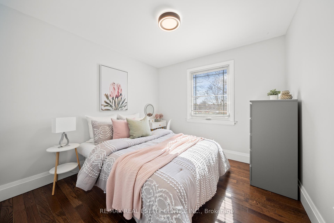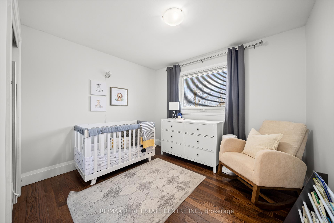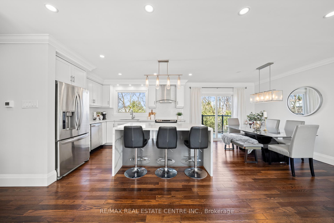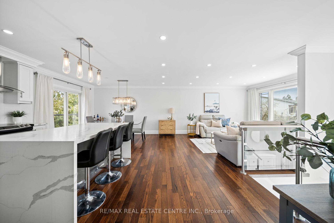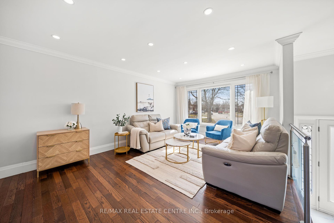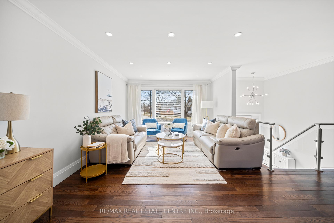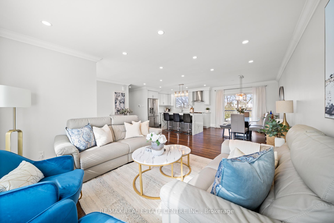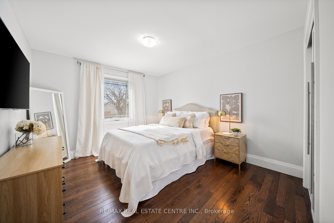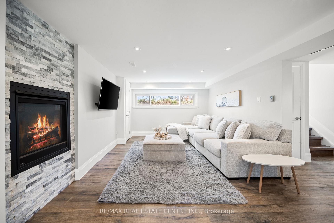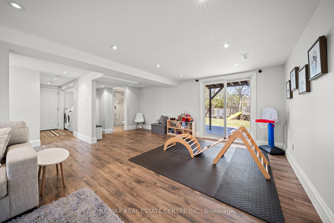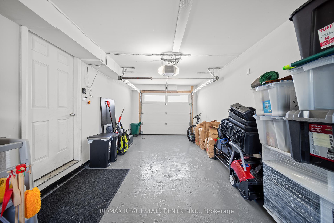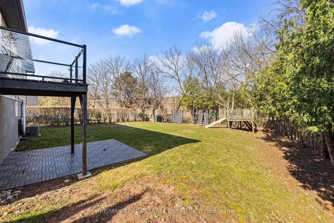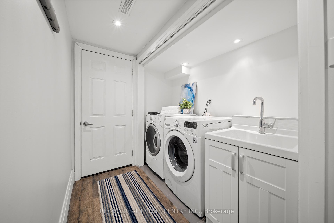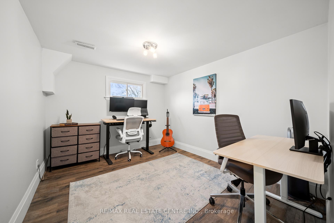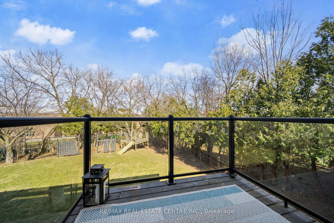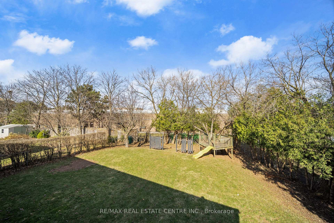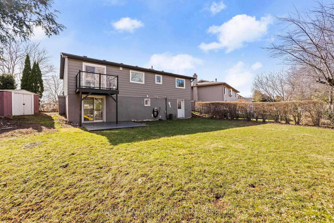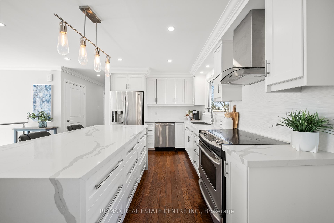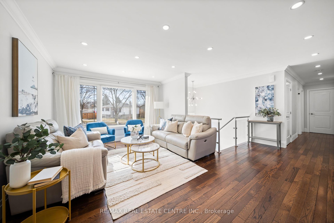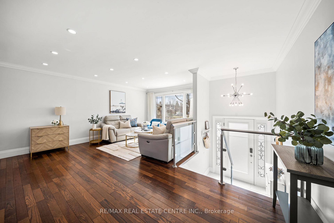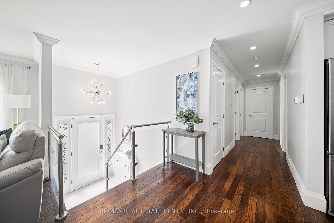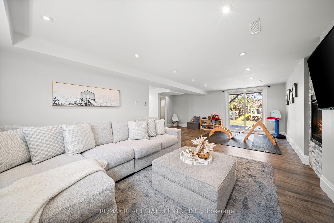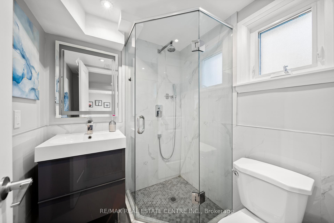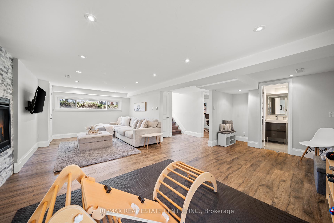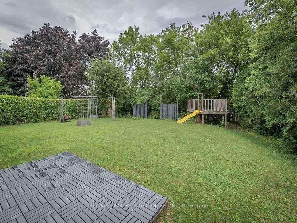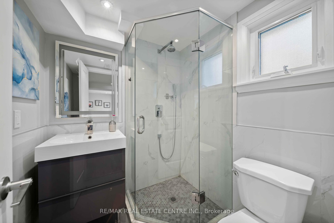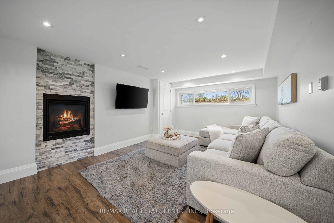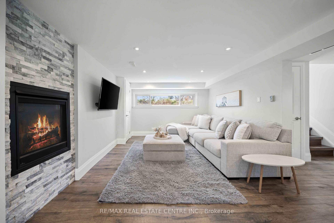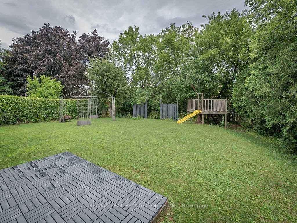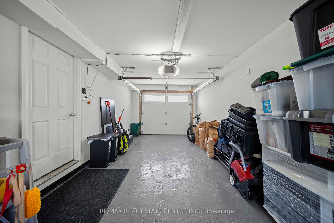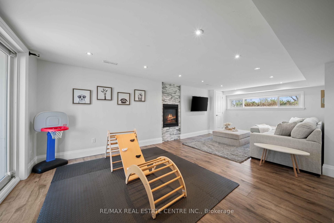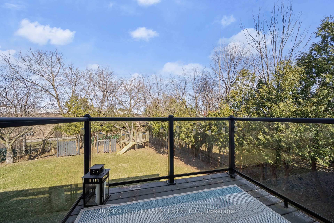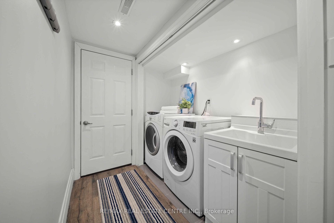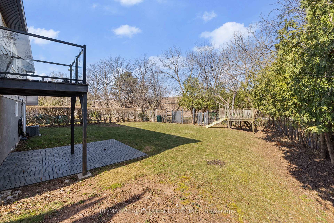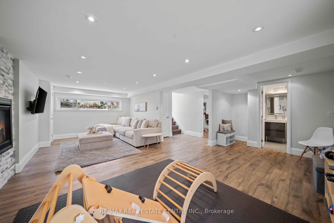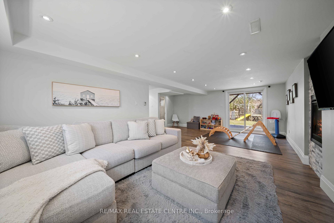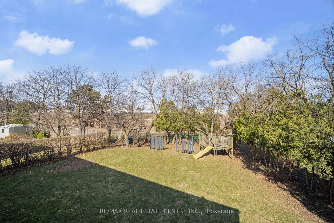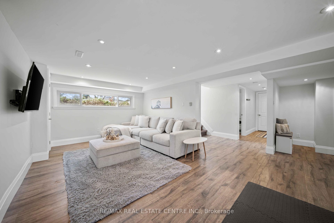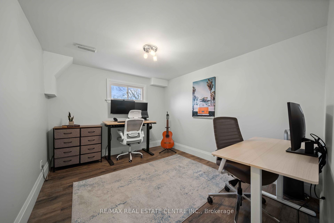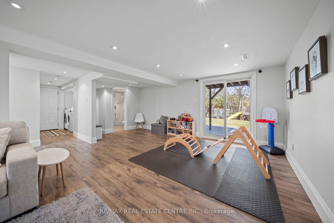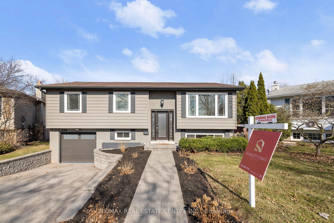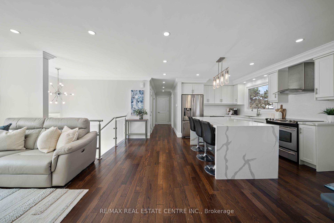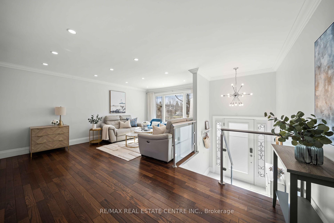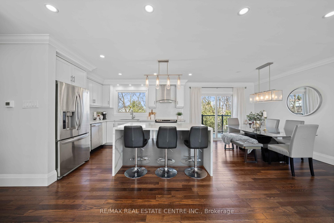$1,199,900
Available - For Sale
Listing ID: W12048798
454 Sparling Cres , Burlington, L7L 5J4, Halton
| Stunning Contemporary Raised Bungalow in Prime South Burlington! Nestled in desirable South Burlington neighbourhood, this meticulously designed 3+1 bedroom, 2-bathroom home offers the perfect blend of aesthetic and comfort. Step inside to an open-concept kitchen featuring a striking waterfall island, pristine Quartz countertops, a chic designer backsplash, and quality stainless steel appliances. The kitchen flows seamlessly into the spacious dining area and bright family room, creating an ideal space for entertaining. Enjoy easy access to the outdoors with a walk-out to a beautiful deck with glass railings, perfect for outdoor cooking while overlooking your private, tranquil backyard. Throughout the home, you'll find exquisite hardwood floors, modern potlights, and custom light fixtures. The generously sized bedrooms are complemented by renovated spa-like bathroom, offering a separate tub and glass shower, custom closet shelving, and designer colours to create a serene atmosphere. The fully finished lower level is a showstopper, featuring a large rec room flooded with natural light, a cozy gas fireplace, an additional bedroom, and a full bathroom. The easy-to-maintain wide plank laminate flooring adds to the level of sophistication in this space, which also includes a convenient walk-out to a stone patio. Set on a private, expansive lot, this home is perfectly positioned for both relaxation and entertainment. Additional highlights include inside entry from the garage, A/C (2018), Windows & Doors (2017), and a prime location just moments from highways, public transit, shopping, parks, and scenic trails. Don't miss out on this exceptional opportunity to own a bungalow in sought-after South Burlington! |
| Price | $1,199,900 |
| Taxes: | $4599.94 |
| Assessment Year: | 2024 |
| Occupancy by: | Owner |
| Address: | 454 Sparling Cres , Burlington, L7L 5J4, Halton |
| Directions/Cross Streets: | New Street - Appleby Line |
| Rooms: | 6 |
| Rooms +: | 2 |
| Bedrooms: | 3 |
| Bedrooms +: | 1 |
| Family Room: | F |
| Basement: | Finished wit, Full |
| Level/Floor | Room | Length(ft) | Width(ft) | Descriptions | |
| Room 1 | Main | Living Ro | 11.78 | 16.99 | |
| Room 2 | Main | Dining Ro | 9.28 | 8.1 | |
| Room 3 | Main | Kitchen | 11.87 | 8.1 | |
| Room 4 | Main | Bedroom | 10.79 | 11.97 | |
| Room 5 | Main | Bedroom 2 | 9.77 | 11.97 | |
| Room 6 | Main | Bedroom 3 | 10.59 | 8.1 | |
| Room 7 | Main | Bathroom | 6.99 | 8.1 | |
| Room 8 | Lower | Recreatio | 17.97 | 23.68 | Fireplace |
| Room 9 | Lower | Bedroom 4 | 9.28 | 11.09 | |
| Room 10 | Lower | Bathroom | 5.38 | 5.77 |
| Washroom Type | No. of Pieces | Level |
| Washroom Type 1 | 5 | Main |
| Washroom Type 2 | 3 | Lower |
| Washroom Type 3 | 0 | |
| Washroom Type 4 | 0 | |
| Washroom Type 5 | 0 | |
| Washroom Type 6 | 5 | Main |
| Washroom Type 7 | 3 | Lower |
| Washroom Type 8 | 0 | |
| Washroom Type 9 | 0 | |
| Washroom Type 10 | 0 |
| Total Area: | 0.00 |
| Approximatly Age: | 31-50 |
| Property Type: | Detached |
| Style: | Bungalow-Raised |
| Exterior: | Aluminum Siding, Brick |
| Garage Type: | Built-In |
| (Parking/)Drive: | Private Do |
| Drive Parking Spaces: | 2 |
| Park #1 | |
| Parking Type: | Private Do |
| Park #2 | |
| Parking Type: | Private Do |
| Pool: | None |
| Other Structures: | Fence - Full |
| Approximatly Age: | 31-50 |
| Approximatly Square Footage: | 1100-1500 |
| Property Features: | Park, Fenced Yard |
| CAC Included: | N |
| Water Included: | N |
| Cabel TV Included: | N |
| Common Elements Included: | N |
| Heat Included: | N |
| Parking Included: | N |
| Condo Tax Included: | N |
| Building Insurance Included: | N |
| Fireplace/Stove: | Y |
| Heat Type: | Forced Air |
| Central Air Conditioning: | Central Air |
| Central Vac: | N |
| Laundry Level: | Syste |
| Ensuite Laundry: | F |
| Sewers: | Sewer |
$
%
Years
This calculator is for demonstration purposes only. Always consult a professional
financial advisor before making personal financial decisions.
| Although the information displayed is believed to be accurate, no warranties or representations are made of any kind. |
| RE/MAX REAL ESTATE CENTRE INC. |
|
|

Bus:
416-994-5000
Fax:
416.352.5397
| Virtual Tour | Book Showing | Email a Friend |
Jump To:
At a Glance:
| Type: | Freehold - Detached |
| Area: | Halton |
| Municipality: | Burlington |
| Neighbourhood: | Shoreacres |
| Style: | Bungalow-Raised |
| Approximate Age: | 31-50 |
| Tax: | $4,599.94 |
| Beds: | 3+1 |
| Baths: | 2 |
| Fireplace: | Y |
| Pool: | None |
Locatin Map:
Payment Calculator:

