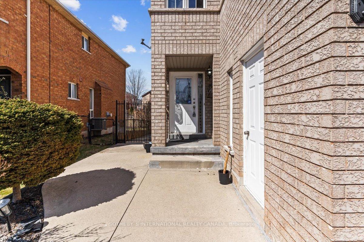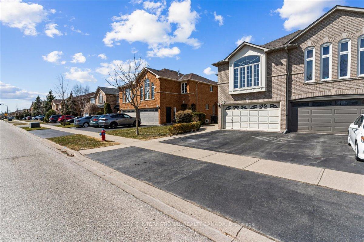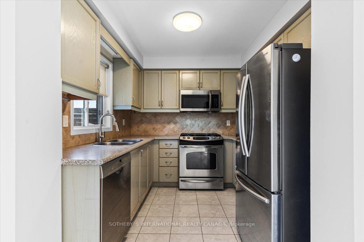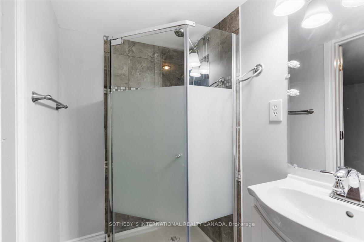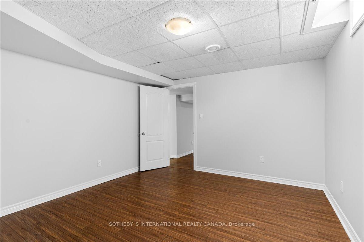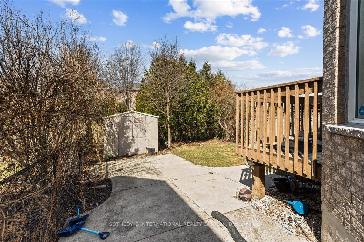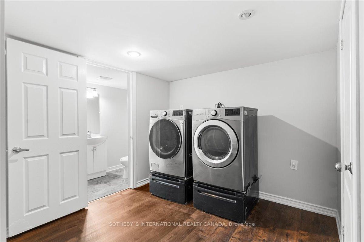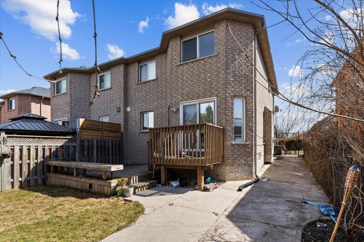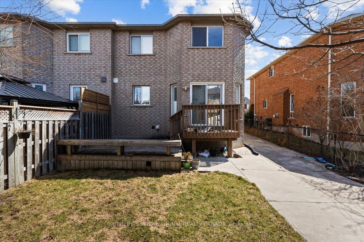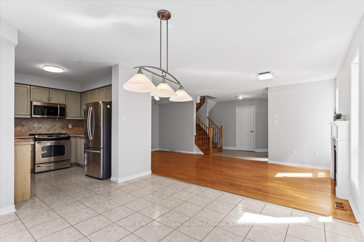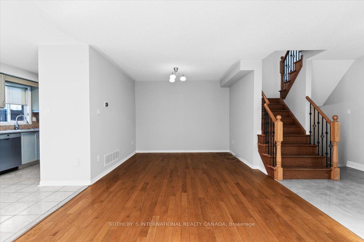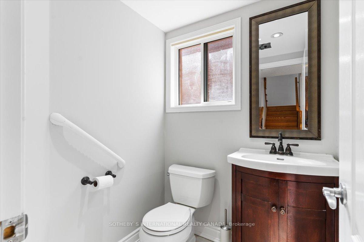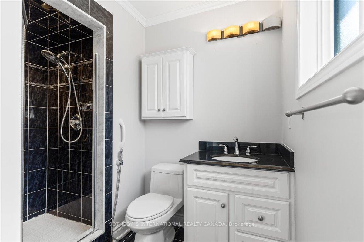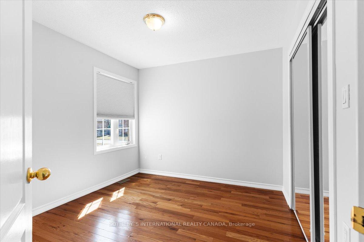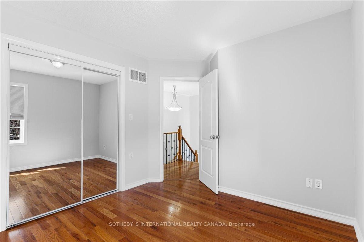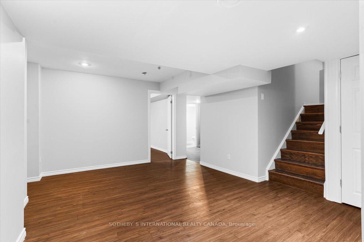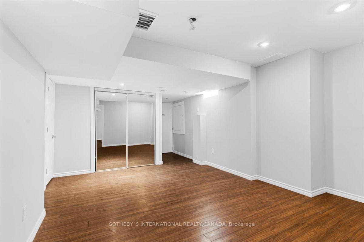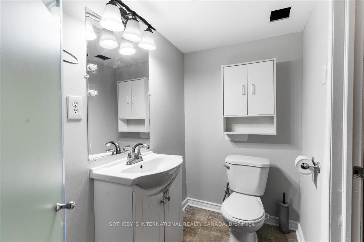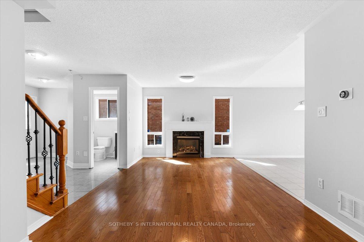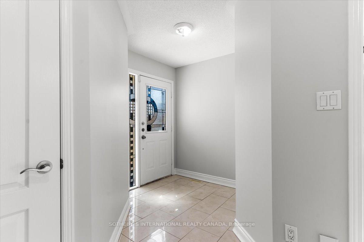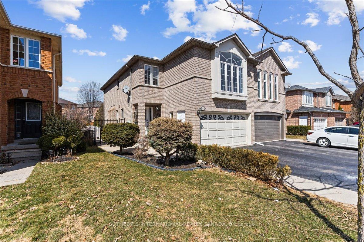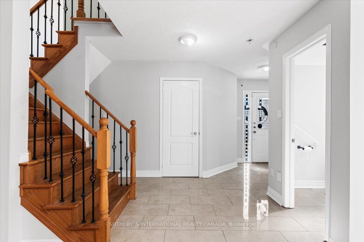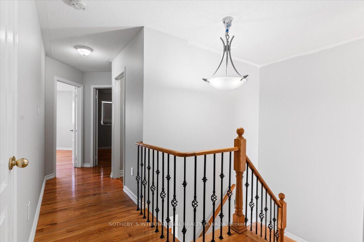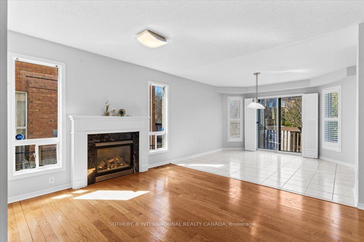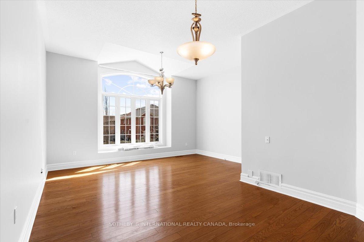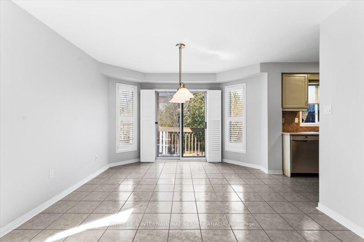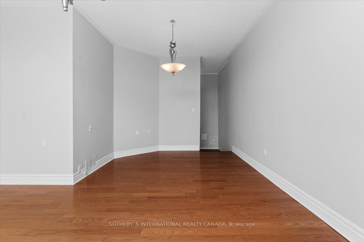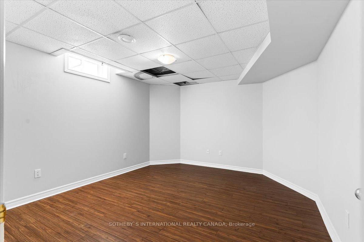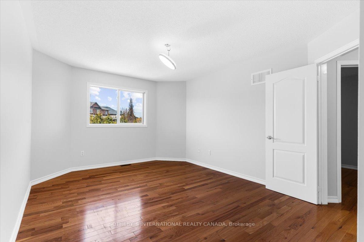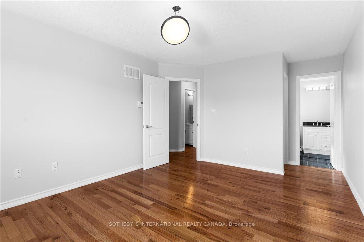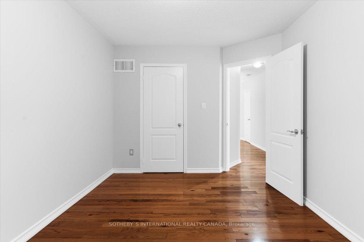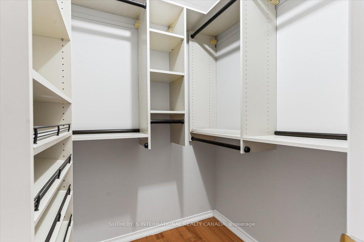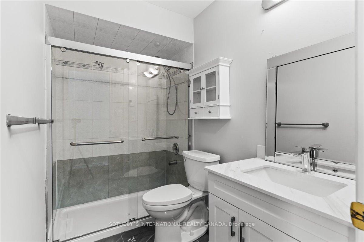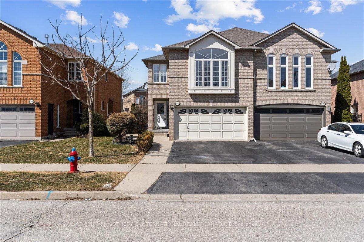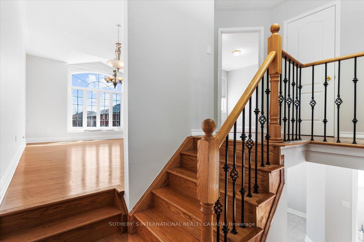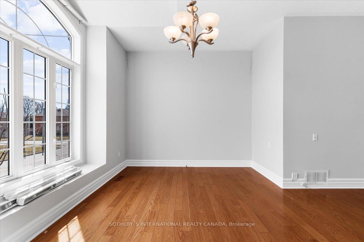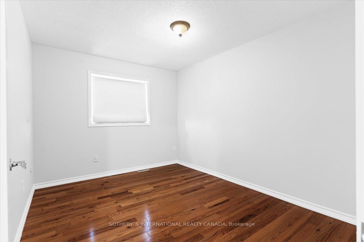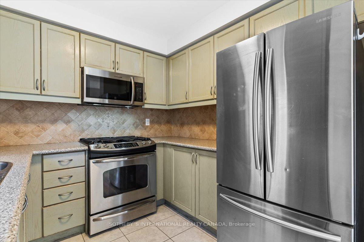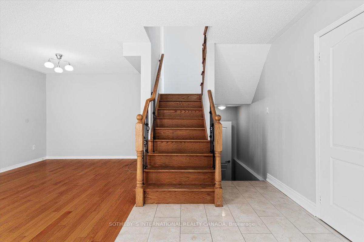$3,900
Available - For Rent
Listing ID: W12049620
1459 Pinecliff Road , Oakville, L6M 3Z2, Halton
| Welcome to 1459 Pinecliff Rd, Oakville! This immaculate 3+1 bedroom, 4 bathroom home is perfect for modern family living. Enjoy a unique layout with a spacious family room situated between the main and upper levels, providing exceptional living space. The fully finished basement features a comfortable bedroom, full bathroom, and a large recreation room, ideal for entertaining. The property offers a private, fenced backyard that backs onto a serene wooded area, creating a peaceful retreat. Perfectly situated in a family-friendly Oakville community, this home is within close proximity to highly regarded schools, lush parks, convenient shopping centers, and all essential amenities. Enjoy easy access to major roadways for seamless commuting. Don't miss this opportunity to own a beautiful home in a sought-after Oakville location. |
| Price | $3,900 |
| Taxes: | $0.00 |
| Occupancy by: | Vacant |
| Address: | 1459 Pinecliff Road , Oakville, L6M 3Z2, Halton |
| Directions/Cross Streets: | Third Line & West Oak Trail Blvd |
| Rooms: | 8 |
| Rooms +: | 1 |
| Bedrooms: | 3 |
| Bedrooms +: | 1 |
| Family Room: | T |
| Basement: | Finished |
| Furnished: | Unfu |
| Washroom Type | No. of Pieces | Level |
| Washroom Type 1 | 2 | Main |
| Washroom Type 2 | 3 | Second |
| Washroom Type 3 | 3 | Second |
| Washroom Type 4 | 3 | Basement |
| Washroom Type 5 | 0 |
| Total Area: | 0.00 |
| Property Type: | Semi-Detached |
| Style: | 2-Storey |
| Exterior: | Brick |
| Garage Type: | Attached |
| (Parking/)Drive: | Available |
| Drive Parking Spaces: | 2 |
| Park #1 | |
| Parking Type: | Available |
| Park #2 | |
| Parking Type: | Available |
| Pool: | None |
| Laundry Access: | In Basement |
| Property Features: | Fenced Yard, Greenbelt/Conserva |
| CAC Included: | N |
| Water Included: | N |
| Cabel TV Included: | N |
| Common Elements Included: | N |
| Heat Included: | N |
| Parking Included: | Y |
| Condo Tax Included: | N |
| Building Insurance Included: | N |
| Fireplace/Stove: | Y |
| Heat Type: | Forced Air |
| Central Air Conditioning: | Central Air |
| Central Vac: | N |
| Laundry Level: | Syste |
| Ensuite Laundry: | F |
| Sewers: | Sewer |
| Although the information displayed is believed to be accurate, no warranties or representations are made of any kind. |
| SOTHEBY`S INTERNATIONAL REALTY CANADA |
|
|

Bus:
416-994-5000
Fax:
416.352.5397
| Book Showing | Email a Friend |
Jump To:
At a Glance:
| Type: | Freehold - Semi-Detached |
| Area: | Halton |
| Municipality: | Oakville |
| Neighbourhood: | 1022 - WT West Oak Trails |
| Style: | 2-Storey |
| Beds: | 3+1 |
| Baths: | 4 |
| Fireplace: | Y |
| Pool: | None |
Locatin Map:

