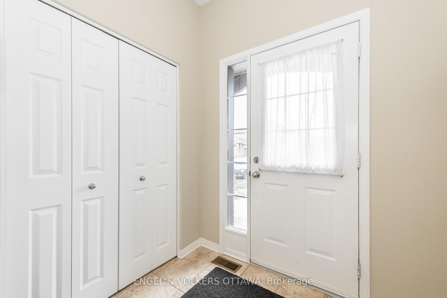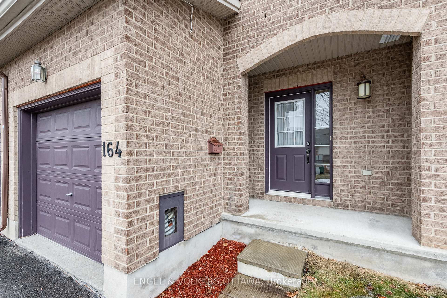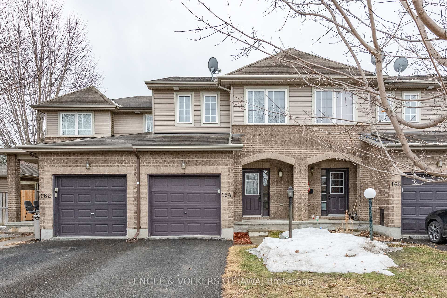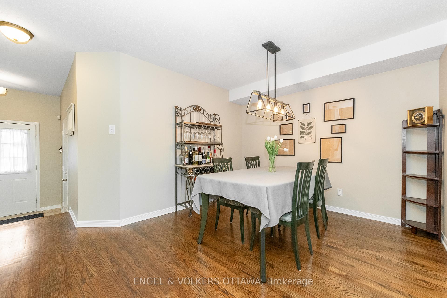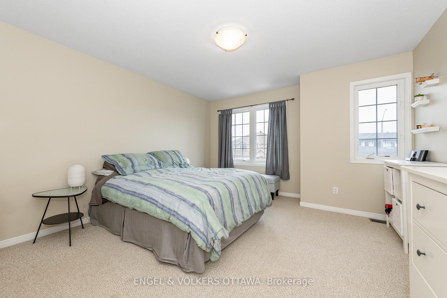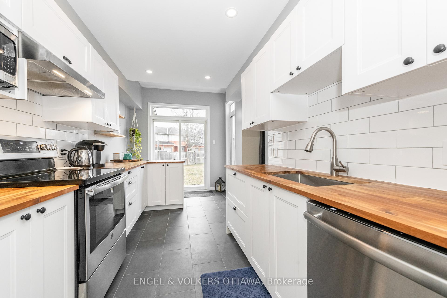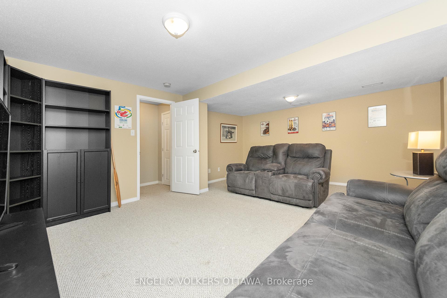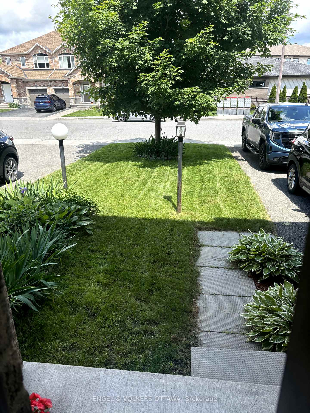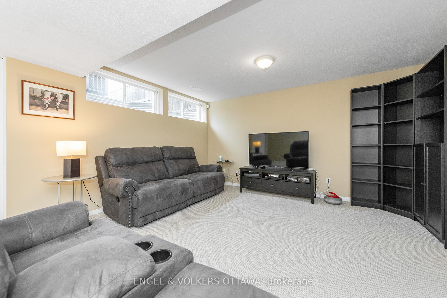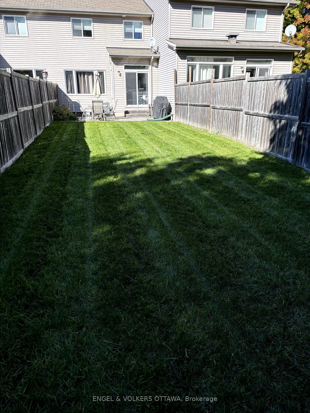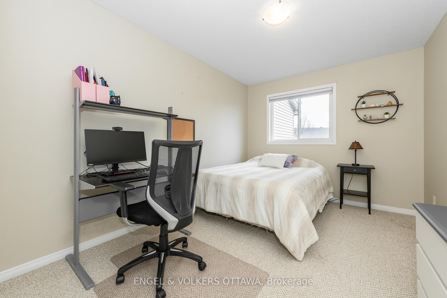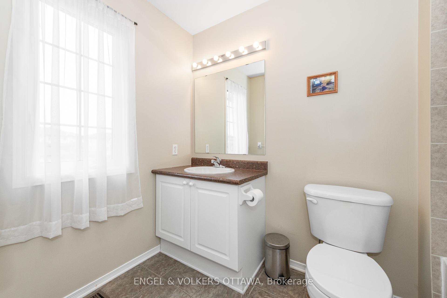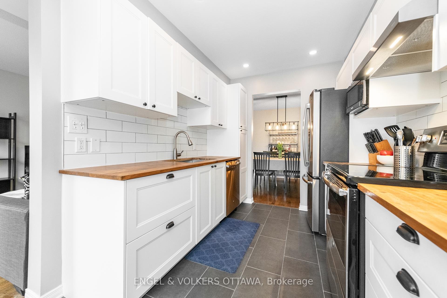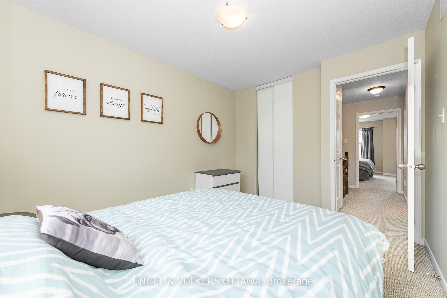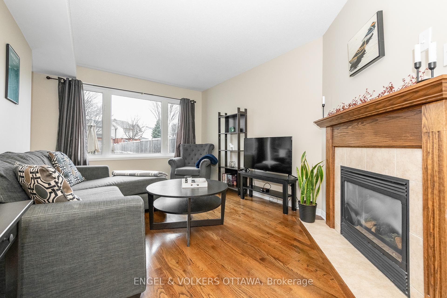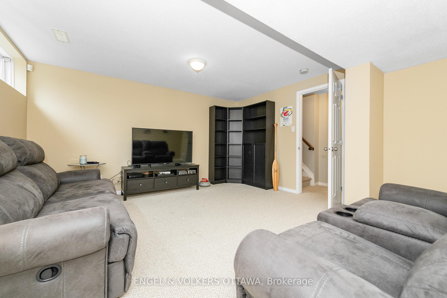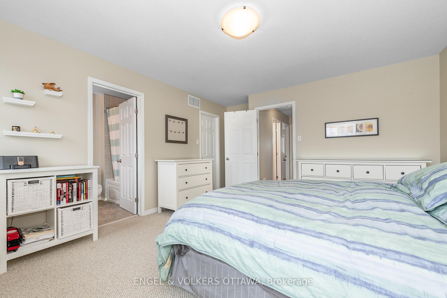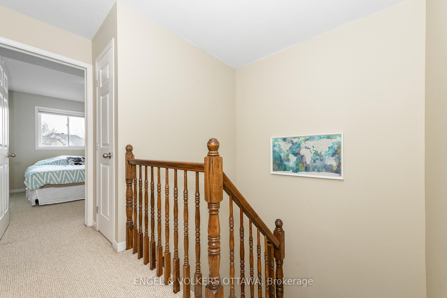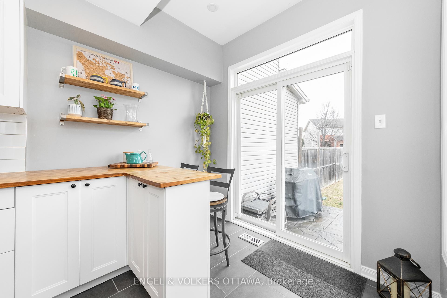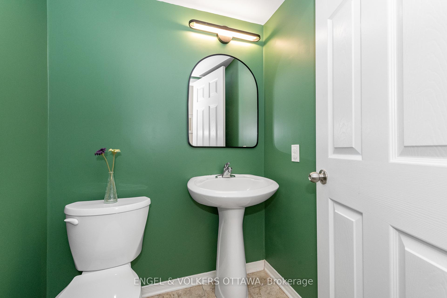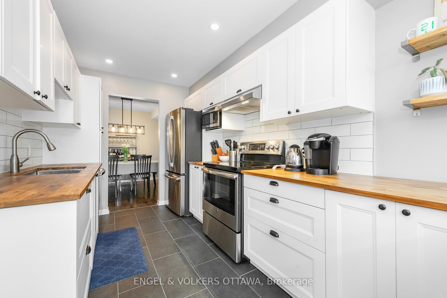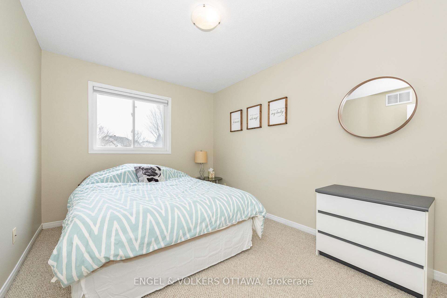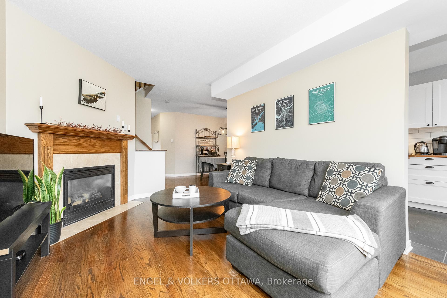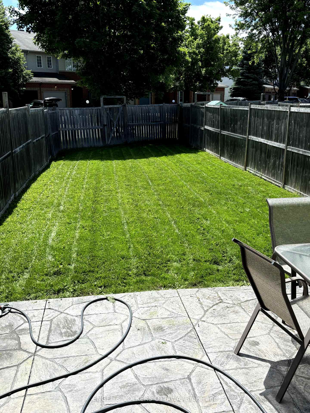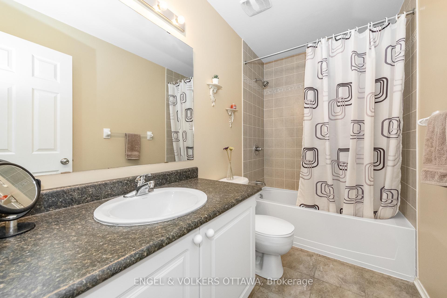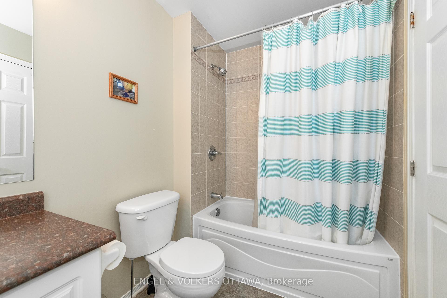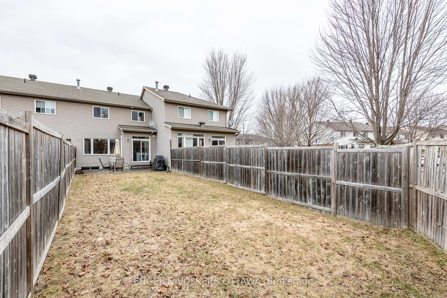$599,000
Available - For Sale
Listing ID: X12047130
164 Claridge Driv West , Barrhaven, K2J 5G9, Ottawa
| This charming 2-storey townhouse is the ideal family home, offering both comfort and convenience in a prime location close to schools, parks, shopping, dining, and all the amenities a family could need. Step inside to find an updated kitchen featuring kitchen appliances from 2019, perfect for preparing meals and family gatherings. The open-concept living and dining areas are highlighted by beautiful hardwood floors, creating a welcoming and cozy atmosphere throughout the main floor. Upstairs, you'll find three spacious bedrooms, each with ample closet space and plenty of natural light, providing the perfect private retreats for family members and guests. The home also features a finished basement, offering extra living space for a playroom, home office, or entertainment area. Recent upgrades include a brand new furnace and AC (2023), ensuring year-round comfort and efficiency. Outside, the large fenced yard provides a safe and expansive space for children to play, pets to roam, or for you to create your own outdoor sanctuary. With its modern updates, ample space, and family-friendly location, this townhouse is a perfect place to call home. |
| Price | $599,000 |
| Taxes: | $3923.24 |
| Occupancy by: | Owner |
| Address: | 164 Claridge Driv West , Barrhaven, K2J 5G9, Ottawa |
| Acreage: | Not Appl |
| Directions/Cross Streets: | Woodroffe |
| Rooms: | 8 |
| Rooms +: | 2 |
| Bedrooms: | 3 |
| Bedrooms +: | 0 |
| Family Room: | F |
| Basement: | Partially Fi, Full |
| Washroom Type | No. of Pieces | Level |
| Washroom Type 1 | 2 | Main |
| Washroom Type 2 | 4 | Second |
| Washroom Type 3 | 3 | Second |
| Washroom Type 4 | 0 | |
| Washroom Type 5 | 0 | |
| Washroom Type 6 | 2 | Main |
| Washroom Type 7 | 4 | Second |
| Washroom Type 8 | 3 | Second |
| Washroom Type 9 | 0 | |
| Washroom Type 10 | 0 |
| Total Area: | 0.00 |
| Property Type: | Att/Row/Townhouse |
| Style: | 2-Storey |
| Exterior: | Brick, Aluminum Siding |
| Garage Type: | Attached |
| (Parking/)Drive: | Tandem |
| Drive Parking Spaces: | 2 |
| Park #1 | |
| Parking Type: | Tandem |
| Park #2 | |
| Parking Type: | Tandem |
| Pool: | None |
| Approximatly Square Footage: | 1100-1500 |
| CAC Included: | N |
| Water Included: | N |
| Cabel TV Included: | N |
| Common Elements Included: | N |
| Heat Included: | N |
| Parking Included: | N |
| Condo Tax Included: | N |
| Building Insurance Included: | N |
| Fireplace/Stove: | Y |
| Heat Type: | Forced Air |
| Central Air Conditioning: | Central Air |
| Central Vac: | N |
| Laundry Level: | Syste |
| Ensuite Laundry: | F |
| Sewers: | Sewer |
$
%
Years
This calculator is for demonstration purposes only. Always consult a professional
financial advisor before making personal financial decisions.
| Although the information displayed is believed to be accurate, no warranties or representations are made of any kind. |
| ENGEL & VOLKERS OTTAWA |
|
|

Bus:
416-994-5000
Fax:
416.352.5397
| Book Showing | Email a Friend |
Jump To:
At a Glance:
| Type: | Freehold - Att/Row/Townhouse |
| Area: | Ottawa |
| Municipality: | Barrhaven |
| Neighbourhood: | 7706 - Barrhaven - Longfields |
| Style: | 2-Storey |
| Tax: | $3,923.24 |
| Beds: | 3 |
| Baths: | 3 |
| Fireplace: | Y |
| Pool: | None |
Locatin Map:
Payment Calculator:

