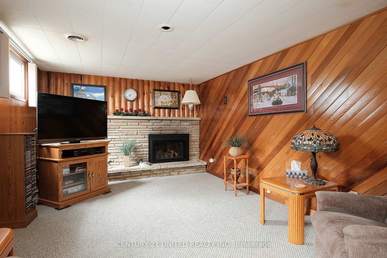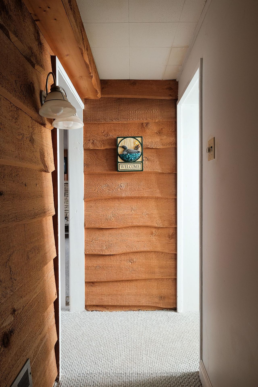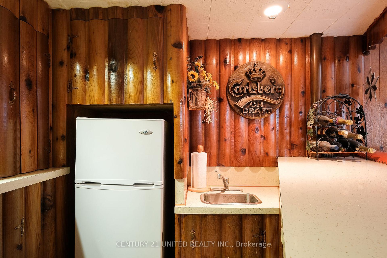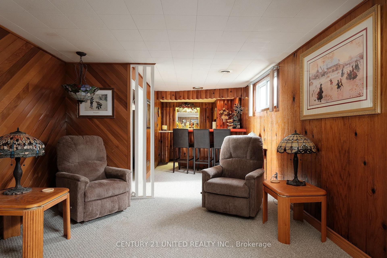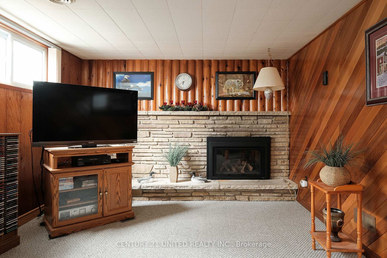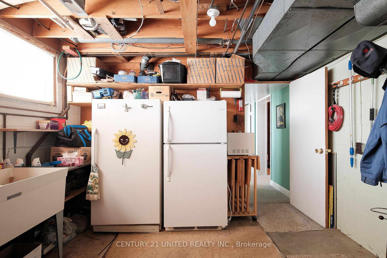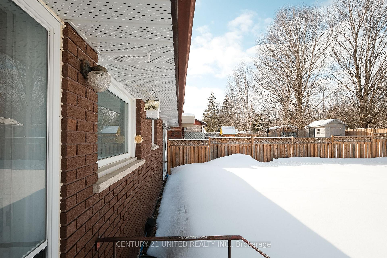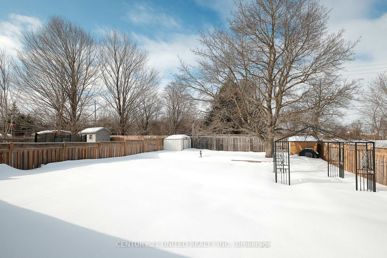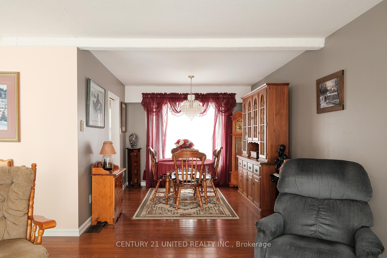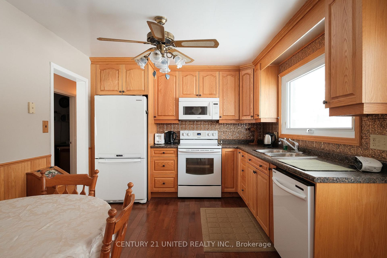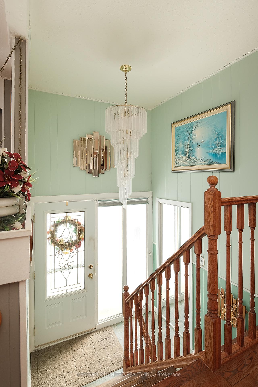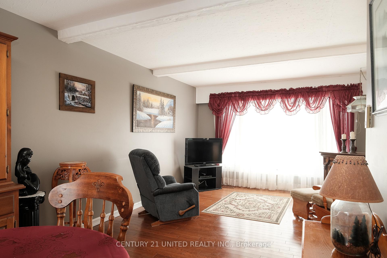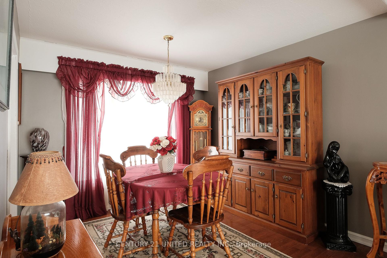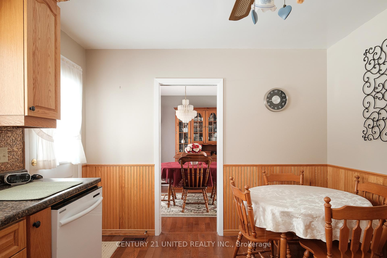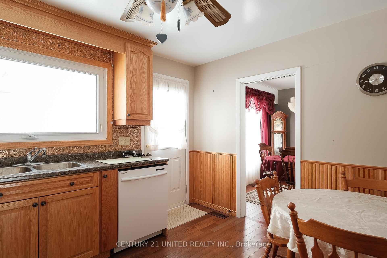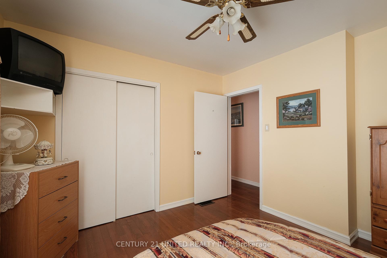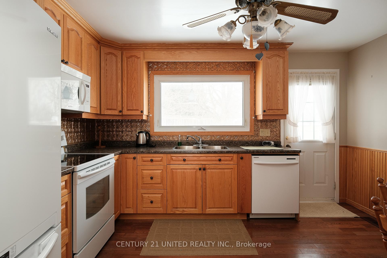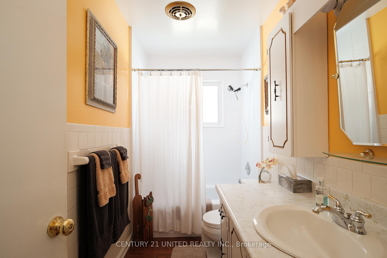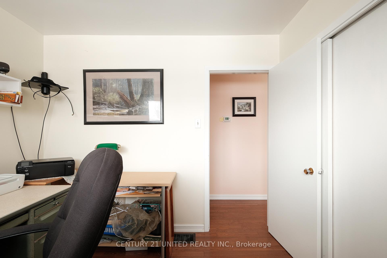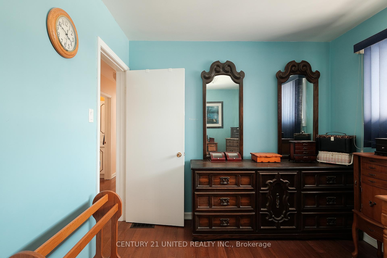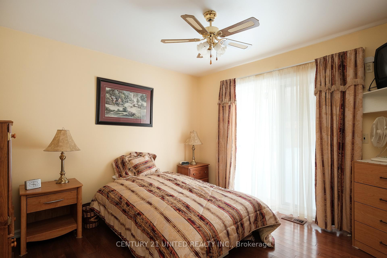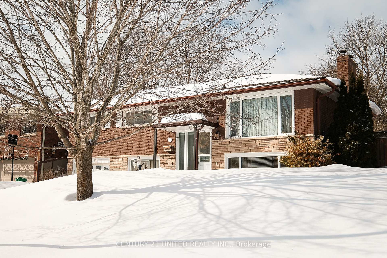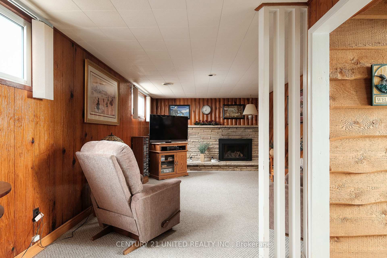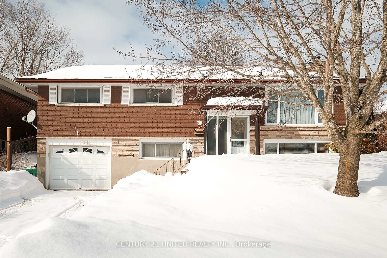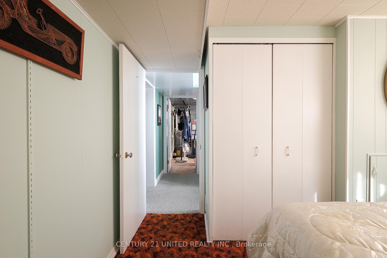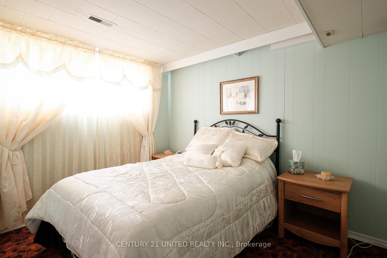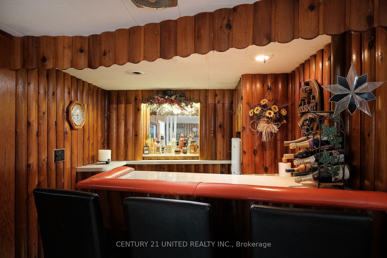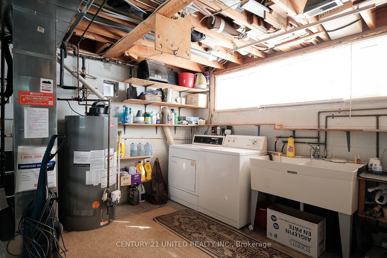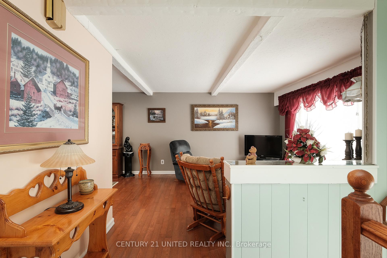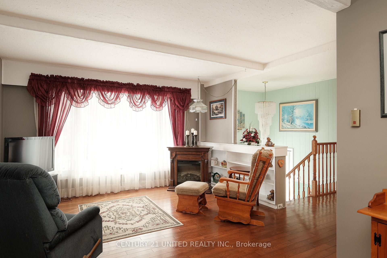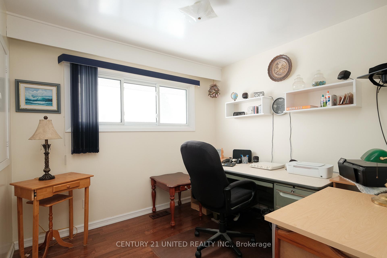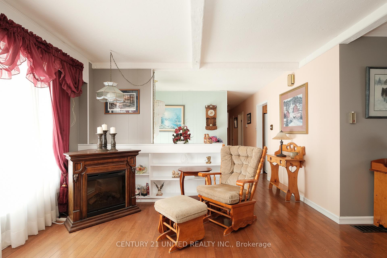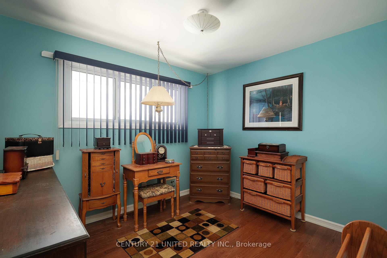$599,900
Available - For Sale
Listing ID: X12005405
1378 Leighton Road , Peterborough, K9H 6W6, Peterborough
| Nicely Finished 3+1 Bedroom Family Home In Prime North End Neighborhood. This Well-Respected Family Home Features A Spacious Main Floor Layout Complete With A Bright Living Room, Kitchen, Dining Area, Three Bedrooms, And A Full Bathroom. The Lower Level Offers An Additional Bedroom, Rec Room With Fireplace And Bar Area, And Utility Laundry Room. The Attached Garage With Separate Entry Is An Added Bonus. The Property Is Landscaped And Features A Deep Lot. Turn Key Living In This Prime North End Home. Single Car Garage measurements (in metres) 7.04 x 3.59 |
| Price | $599,900 |
| Taxes: | $4047.94 |
| Assessment Year: | 2024 |
| Occupancy by: | Vacant |
| Address: | 1378 Leighton Road , Peterborough, K9H 6W6, Peterborough |
| Acreage: | < .50 |
| Directions/Cross Streets: | Royal Dr & Leighton Rd |
| Rooms: | 7 |
| Rooms +: | 3 |
| Bedrooms: | 3 |
| Bedrooms +: | 1 |
| Family Room: | F |
| Basement: | Full, Finished |
| Level/Floor | Room | Length(ft) | Width(ft) | Descriptions | |
| Room 1 | Main | Living Ro | 12.56 | 12.5 | Hardwood Floor |
| Room 2 | Main | Dining Ro | 10.73 | 9.87 | Hardwood Floor |
| Room 3 | Main | Kitchen | 13.25 | 10.3 | Hardwood Floor, W/O To Yard |
| Room 4 | Main | Foyer | 6.69 | 3.28 | Tile Floor |
| Room 5 | Main | Bedroom 2 | 9.54 | 9.02 | Hardwood Floor |
| Room 6 | Main | Bedroom 3 | 10.43 | 9.05 | Hardwood Floor |
| Room 7 | Main | Primary B | 11.45 | 11.32 | Hardwood Floor, W/O To Yard |
| Room 8 | Main | Bathroom | 10.27 | 4.95 | 4 Pc Bath, Hardwood Floor |
| Room 9 | Basement | Bedroom 4 | 10.92 | 8.5 | Broadloom |
| Room 10 | Basement | Utility R | 13.02 | 11.35 | Combined w/Laundry, Concrete Floor |
| Room 11 | Basement | Family Ro | 15.97 | 11.12 | Broadloom, Fireplace Insert |
| Room 12 | Basement | Other | 13.68 | 7.84 | Broadloom |
| Washroom Type | No. of Pieces | Level |
| Washroom Type 1 | 4 | Main |
| Washroom Type 2 | 0 | |
| Washroom Type 3 | 0 | |
| Washroom Type 4 | 0 | |
| Washroom Type 5 | 0 |
| Total Area: | 0.00 |
| Approximatly Age: | 51-99 |
| Property Type: | Detached |
| Style: | Bungalow-Raised |
| Exterior: | Brick |
| Garage Type: | Attached |
| (Parking/)Drive: | Private |
| Drive Parking Spaces: | 2 |
| Park #1 | |
| Parking Type: | Private |
| Park #2 | |
| Parking Type: | Private |
| Pool: | None |
| Other Structures: | Garden Shed |
| Approximatly Age: | 51-99 |
| Approximatly Square Footage: | 1100-1500 |
| Property Features: | Fenced Yard, Park |
| CAC Included: | N |
| Water Included: | N |
| Cabel TV Included: | N |
| Common Elements Included: | N |
| Heat Included: | N |
| Parking Included: | N |
| Condo Tax Included: | N |
| Building Insurance Included: | N |
| Fireplace/Stove: | Y |
| Heat Type: | Forced Air |
| Central Air Conditioning: | Central Air |
| Central Vac: | N |
| Laundry Level: | Syste |
| Ensuite Laundry: | F |
| Sewers: | Sewer |
$
%
Years
This calculator is for demonstration purposes only. Always consult a professional
financial advisor before making personal financial decisions.
| Although the information displayed is believed to be accurate, no warranties or representations are made of any kind. |
| CENTURY 21 UNITED REALTY INC. |
|
|

Bus:
416-994-5000
Fax:
416.352.5397
| Book Showing | Email a Friend |
Jump To:
At a Glance:
| Type: | Freehold - Detached |
| Area: | Peterborough |
| Municipality: | Peterborough |
| Neighbourhood: | Northcrest |
| Style: | Bungalow-Raised |
| Approximate Age: | 51-99 |
| Tax: | $4,047.94 |
| Beds: | 3+1 |
| Baths: | 1 |
| Fireplace: | Y |
| Pool: | None |
Locatin Map:
Payment Calculator:

