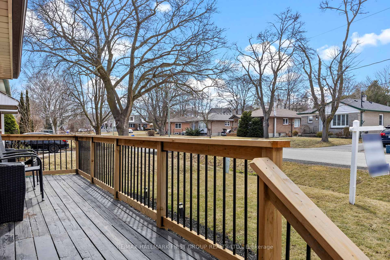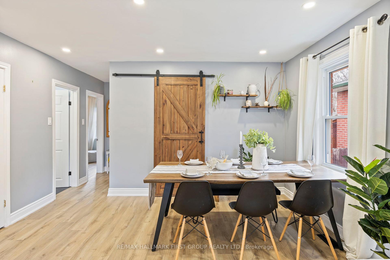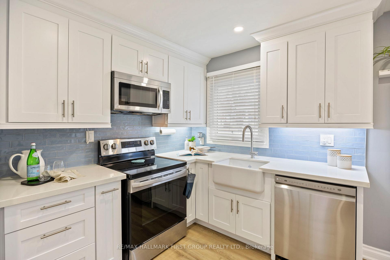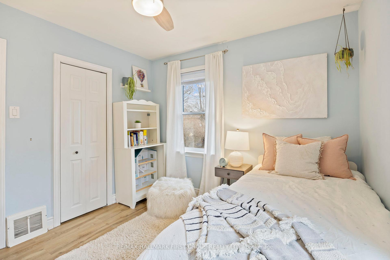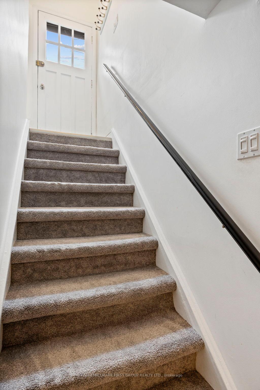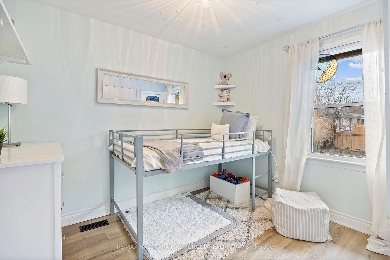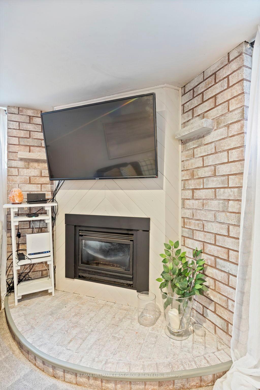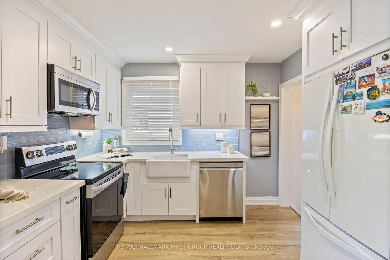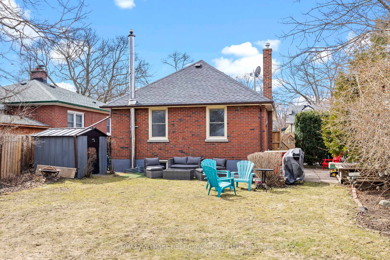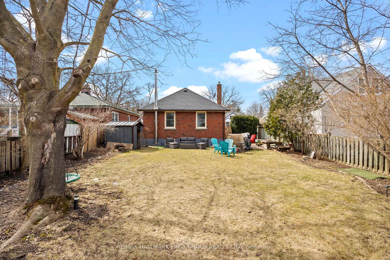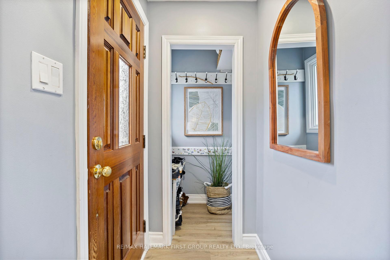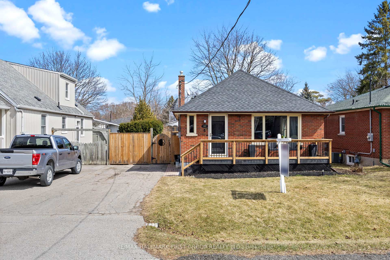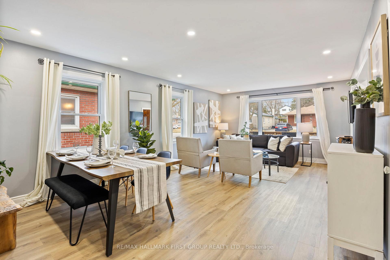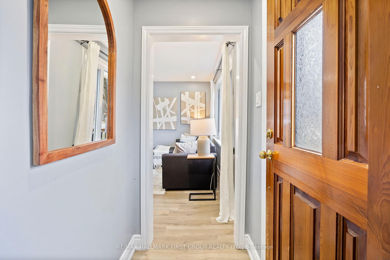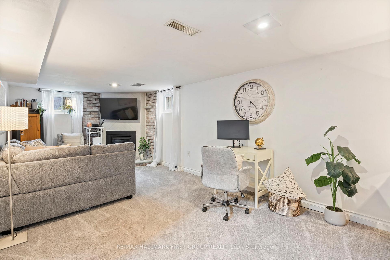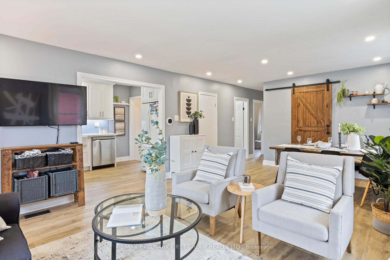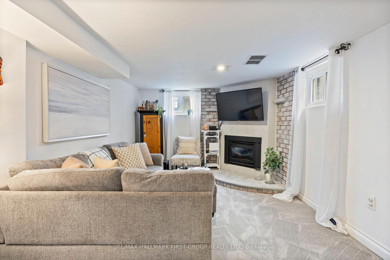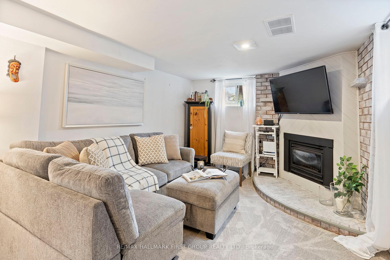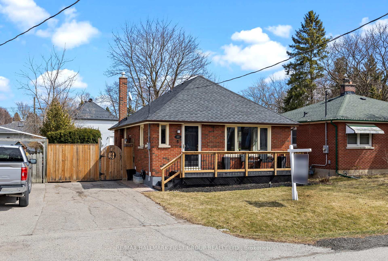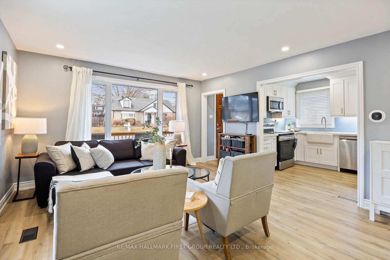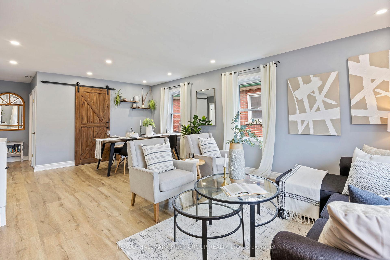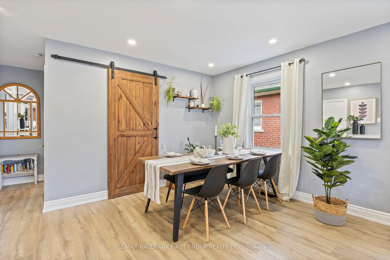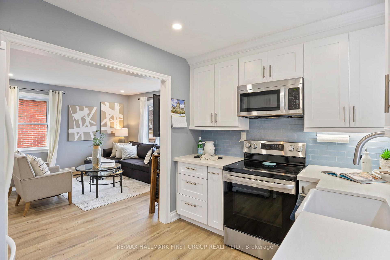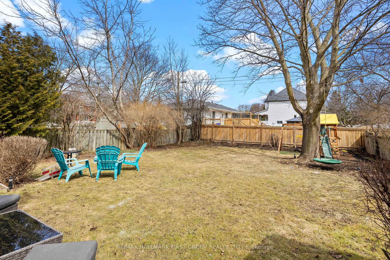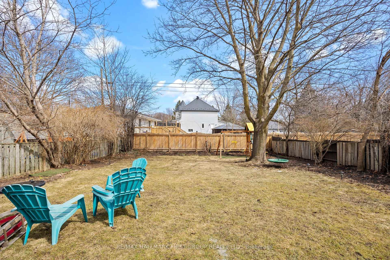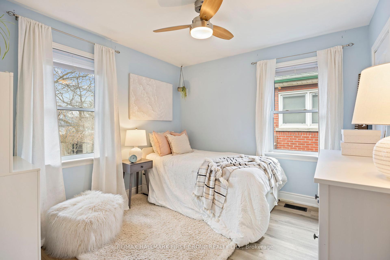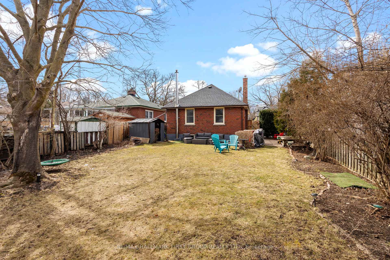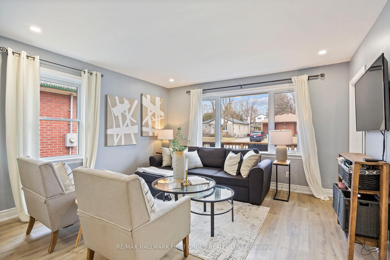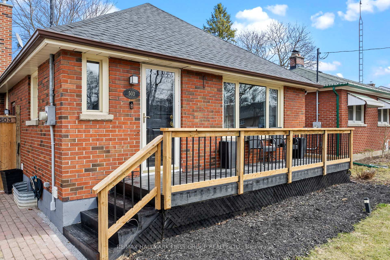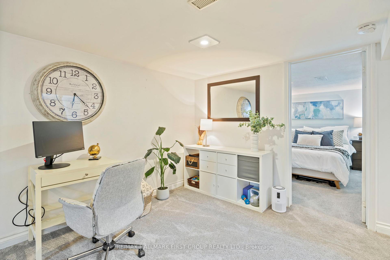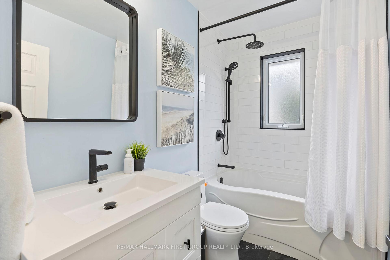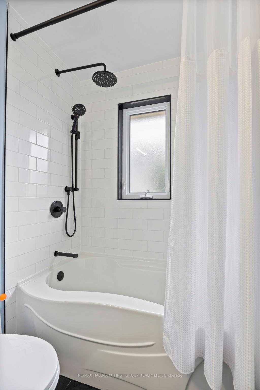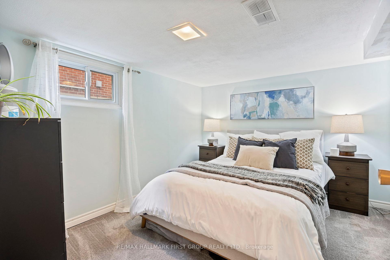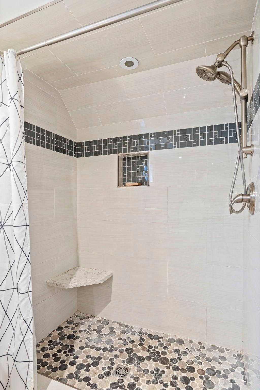$688,800
Available - For Sale
Listing ID: E12049623
503 Peel Stre , Whitby, L1N 3Y7, Durham
| Welcome to this beautifully renovated home in the heart of downtown Whitby, where charm meets modern living. Rarely offered, this stunning property is filled with thousands in upgrades: a custom gourmet kitchen with quartz countertops, Shaws farmhouse sink, premium House of Rohl fixtures, crown moulding, and updated lighting. Flooring was updated in 2020 at time of renovations. Upstairs bath fully redone in 2022. The custom downstairs bathroom includes programmable heated floors. Outside, enjoy a private backyard with mature trees, perfect for entertaining. Major updates include a brand new roof (2024) and updated front porch and railing (2024). Live steps from downtown dining, shops, and popular Peel Park. This home is an absolute 10/10, don't miss your chance to own in one of Whitby's most desirable neighborhoods! |
| Price | $688,800 |
| Taxes: | $4558.91 |
| Occupancy by: | Owner |
| Address: | 503 Peel Stre , Whitby, L1N 3Y7, Durham |
| Directions/Cross Streets: | Dunlop St. East - Peel |
| Rooms: | 6 |
| Rooms +: | 3 |
| Bedrooms: | 2 |
| Bedrooms +: | 1 |
| Family Room: | T |
| Basement: | Full, Separate Ent |
| Level/Floor | Room | Length(ft) | Width(ft) | Descriptions | |
| Room 1 | Main | Living Ro | 13.38 | 12.86 | Hardwood Floor, West View |
| Room 2 | Main | Dining Ro | 10.1 | 8.53 | Hardwood Floor |
| Room 3 | Main | Primary B | 10.17 | 10.17 | Hardwood Floor |
| Room 4 | Main | Bedroom 2 | 10.27 | 8.13 | Hardwood Floor |
| Room 5 | Basement | Bedroom 3 | 11.71 | 8.86 | Broadloom |
| Room 6 | Basement | Recreatio | 22.5 | 10.5 | Broadloom, Closet |
| Room 7 | Basement | Laundry | 11.09 | 8.43 | 3 Pc Ensuite, Ceramic Floor |
| Washroom Type | No. of Pieces | Level |
| Washroom Type 1 | 4 | Ground |
| Washroom Type 2 | 3 | Basement |
| Washroom Type 3 | 0 | |
| Washroom Type 4 | 0 | |
| Washroom Type 5 | 0 | |
| Washroom Type 6 | 4 | Ground |
| Washroom Type 7 | 3 | Basement |
| Washroom Type 8 | 0 | |
| Washroom Type 9 | 0 | |
| Washroom Type 10 | 0 |
| Total Area: | 0.00 |
| Approximatly Age: | 51-99 |
| Property Type: | Detached |
| Style: | Bungalow |
| Exterior: | Brick |
| Garage Type: | None |
| (Parking/)Drive: | Private Do |
| Drive Parking Spaces: | 2 |
| Park #1 | |
| Parking Type: | Private Do |
| Park #2 | |
| Parking Type: | Private Do |
| Pool: | None |
| Approximatly Age: | 51-99 |
| Approximatly Square Footage: | 700-1100 |
| Property Features: | Fenced Yard, Park |
| CAC Included: | N |
| Water Included: | N |
| Cabel TV Included: | N |
| Common Elements Included: | N |
| Heat Included: | N |
| Parking Included: | N |
| Condo Tax Included: | N |
| Building Insurance Included: | N |
| Fireplace/Stove: | Y |
| Heat Type: | Forced Air |
| Central Air Conditioning: | Central Air |
| Central Vac: | N |
| Laundry Level: | Syste |
| Ensuite Laundry: | F |
| Sewers: | Sewer |
| Water: | Water Sys |
| Water Supply Types: | Water System |
| Utilities-Cable: | Y |
| Utilities-Hydro: | Y |
$
%
Years
This calculator is for demonstration purposes only. Always consult a professional
financial advisor before making personal financial decisions.
| Although the information displayed is believed to be accurate, no warranties or representations are made of any kind. |
| RE/MAX HALLMARK FIRST GROUP REALTY LTD. |
|
|

Bus:
416-994-5000
Fax:
416.352.5397
| Virtual Tour | Book Showing | Email a Friend |
Jump To:
At a Glance:
| Type: | Freehold - Detached |
| Area: | Durham |
| Municipality: | Whitby |
| Neighbourhood: | Downtown Whitby |
| Style: | Bungalow |
| Approximate Age: | 51-99 |
| Tax: | $4,558.91 |
| Beds: | 2+1 |
| Baths: | 2 |
| Fireplace: | Y |
| Pool: | None |
Locatin Map:
Payment Calculator:

