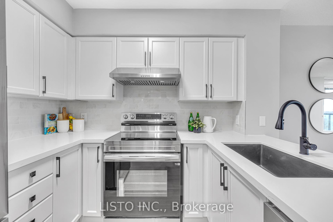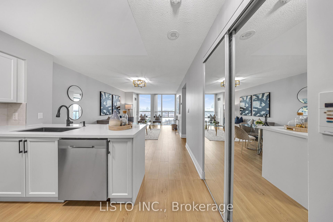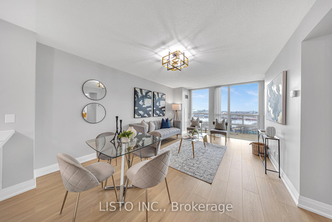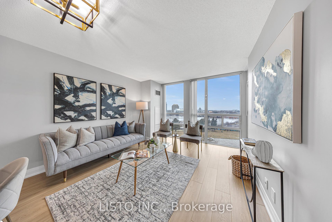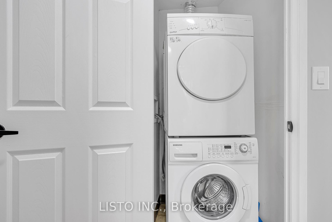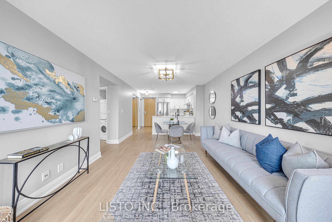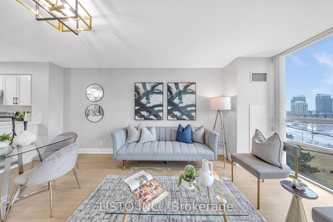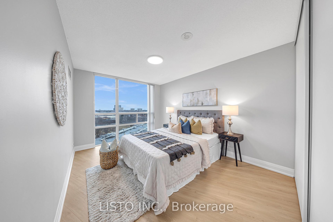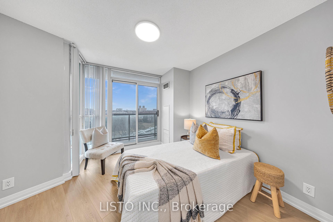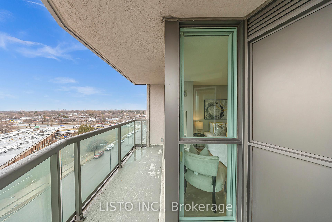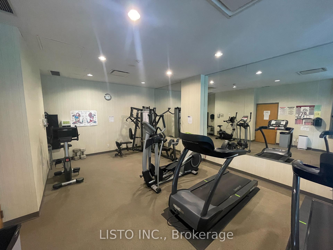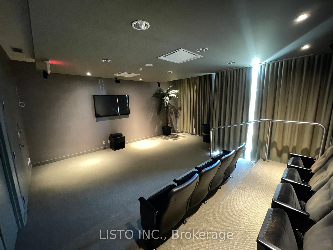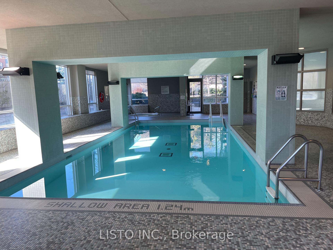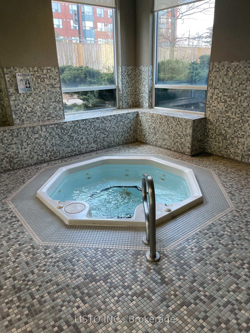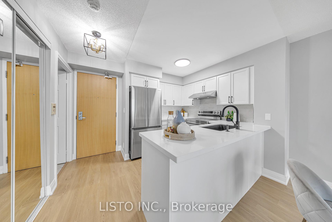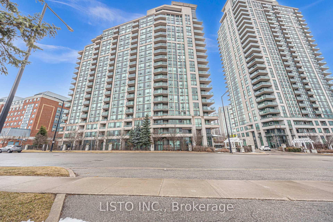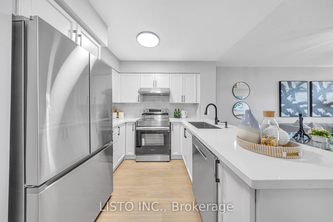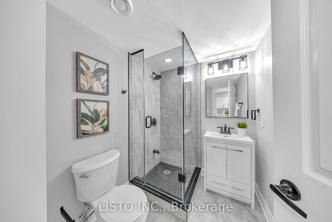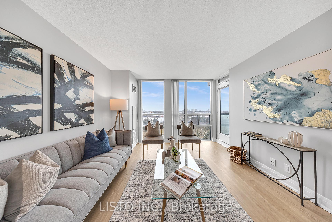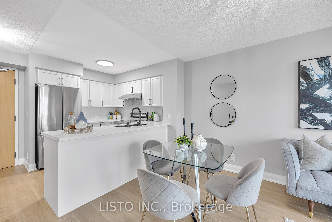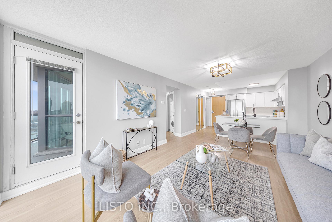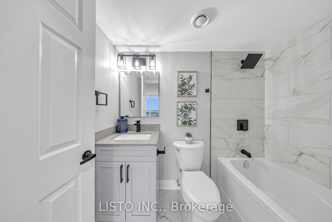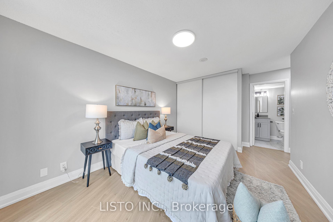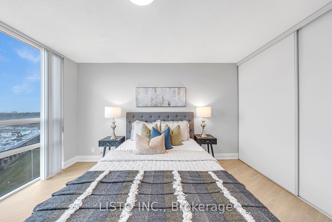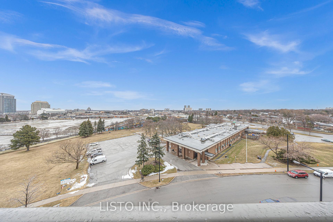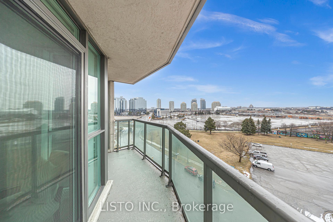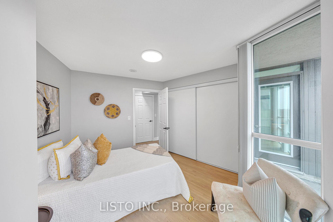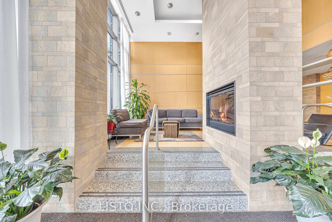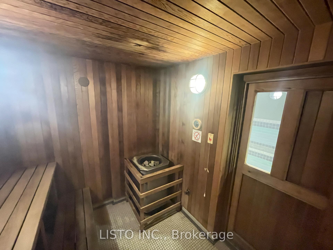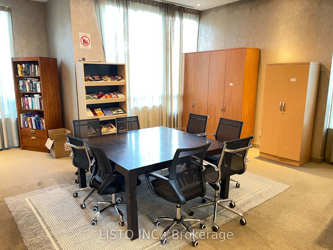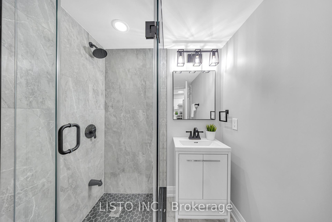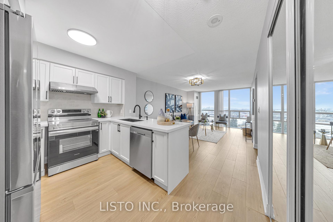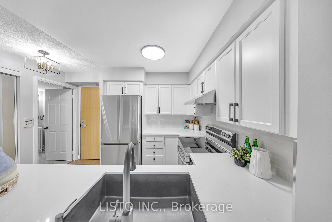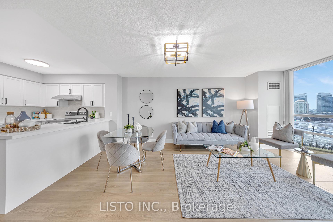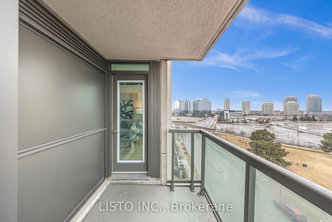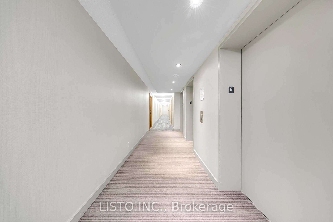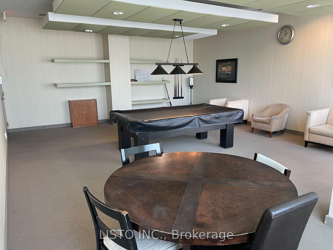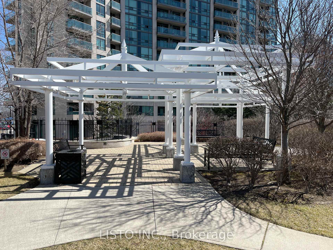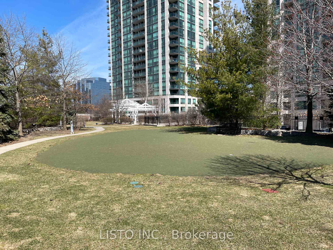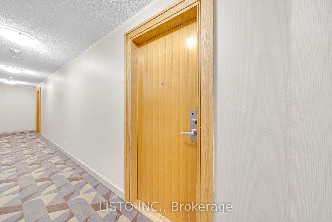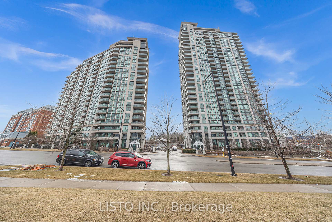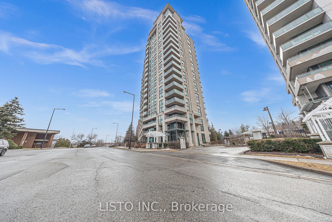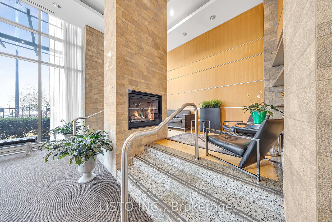$668,900
Available - For Sale
Listing ID: E12049628
68 Grangeway Aven , Toronto, M1H 0A1, Toronto
| Welcome to this beautifully updated 2-bedroom, 2-bathroom condo in the heart of Scarborough! The unit features a bright, open-concept layout with brand-new flooring throughout, a modern kitchen with new quartz countertops, new stainless steel appliances, and a stylish new backsplash. The bathrooms have been fully renovated with new Vanities, Tiles, Toilets, Bathtub & Standing Shower. Enjoy plenty of natural light through the floor-to-ceiling windows and step out onto the private balcony to take in the view. The building offers amazing amenities, including a 24-hour concierge, indoor saltwater pool, party room, media room, exercise room, and visitor parking. This unit also comes with 1 parking spot and a locker. The maintenance fees cover water, heat & hydro. Located in a prime spot, this condo is close to public transit, highways, Scarborough Town Centre Mall, Restaurants, banks, groceries and schools. Its perfect for those looking for convenience and accessibility in a vibrant, well-maintained community. This unit is move-in ready and vacant, offering a hassle-free possession. |
| Price | $668,900 |
| Taxes: | $2131.56 |
| Assessment Year: | 2024 |
| Occupancy by: | Vacant |
| Address: | 68 Grangeway Aven , Toronto, M1H 0A1, Toronto |
| Postal Code: | M1H 0A1 |
| Province/State: | Toronto |
| Directions/Cross Streets: | McCowan Rd and Ellesmere Rd |
| Level/Floor | Room | Length(ft) | Width(ft) | Descriptions | |
| Room 1 | Flat | Living Ro | 18.5 | 11.41 | Open Concept, Combined w/Dining, W/O To Balcony |
| Room 2 | Flat | Dining Ro | 18.5 | 11.41 | Open Concept, Combined w/Dining |
| Room 3 | Flat | Kitchen | 8.66 | 8 | Stainless Steel Appl, Backsplash, Quartz Counter |
| Room 4 | Flat | Primary B | 13.48 | 10 | Window Floor to Ceil, Closet, 4 Pc Ensuite |
| Room 5 | Flat | Bedroom 2 | 10.43 | 9.68 | W/O To Balcony, Closet |
| Washroom Type | No. of Pieces | Level |
| Washroom Type 1 | 3 | Flat |
| Washroom Type 2 | 4 | Flat |
| Washroom Type 3 | 0 | |
| Washroom Type 4 | 0 | |
| Washroom Type 5 | 0 |
| Total Area: | 0.00 |
| Washrooms: | 2 |
| Heat Type: | Forced Air |
| Central Air Conditioning: | Central Air |
$
%
Years
This calculator is for demonstration purposes only. Always consult a professional
financial advisor before making personal financial decisions.
| Although the information displayed is believed to be accurate, no warranties or representations are made of any kind. |
| LISTO INC. |
|
|

Bus:
416-994-5000
Fax:
416.352.5397
| Virtual Tour | Book Showing | Email a Friend |
Jump To:
At a Glance:
| Type: | Com - Condo Apartment |
| Area: | Toronto |
| Municipality: | Toronto E09 |
| Neighbourhood: | Woburn |
| Style: | Apartment |
| Tax: | $2,131.56 |
| Maintenance Fee: | $825.12 |
| Beds: | 2 |
| Baths: | 2 |
| Fireplace: | N |
Locatin Map:
Payment Calculator:

