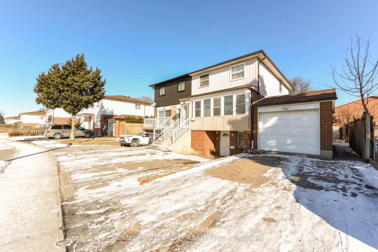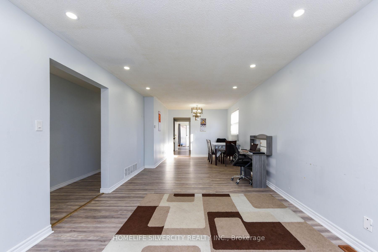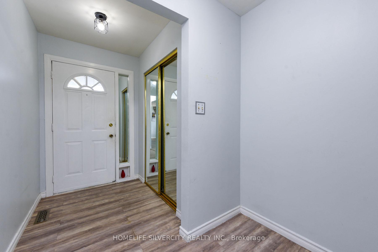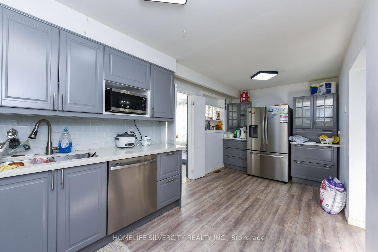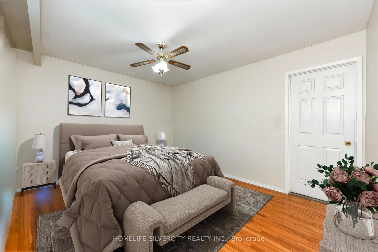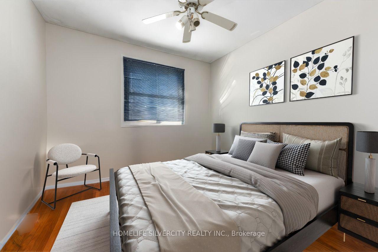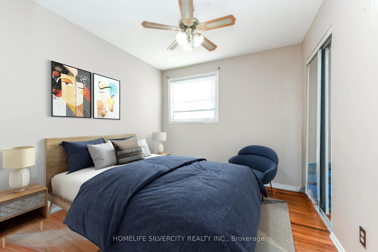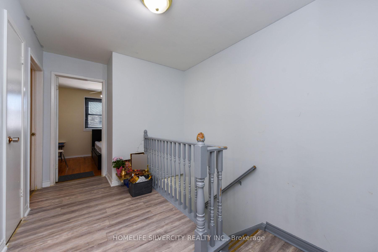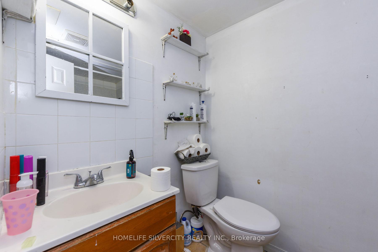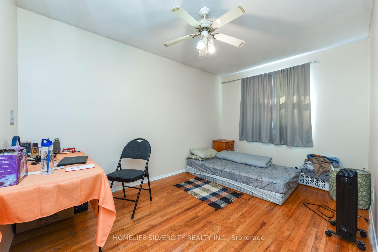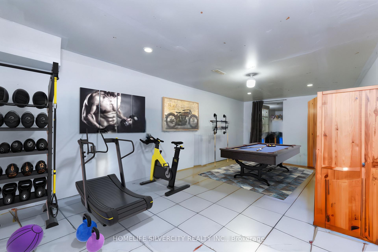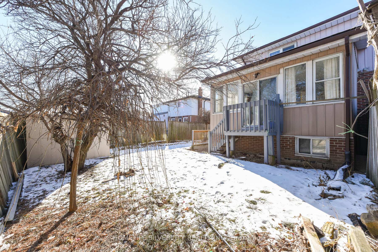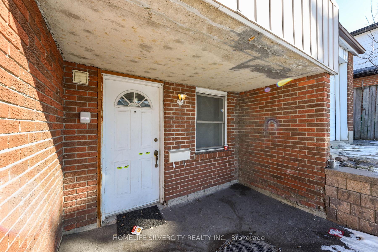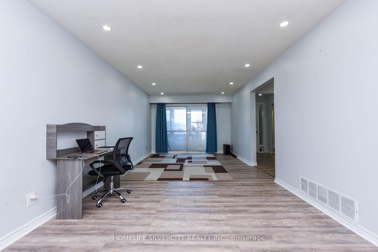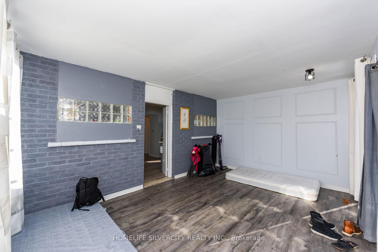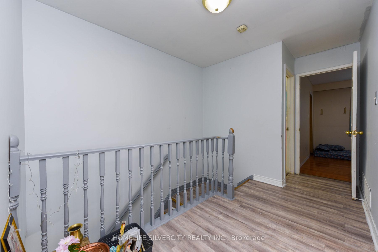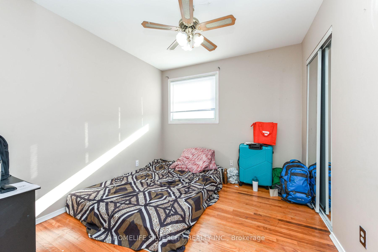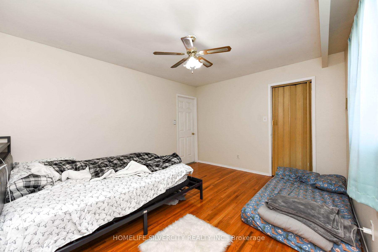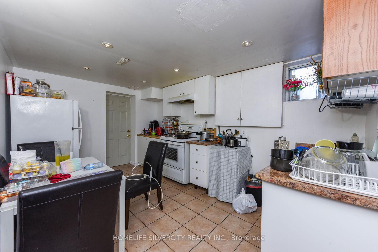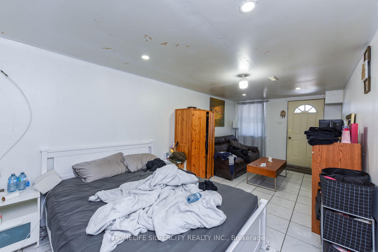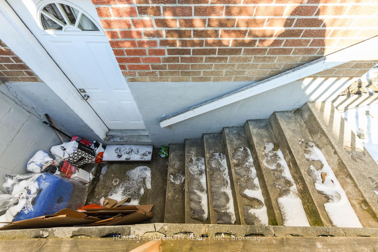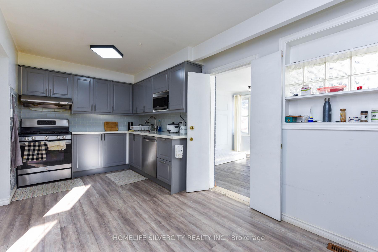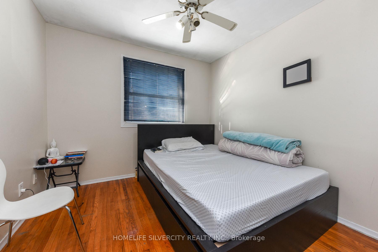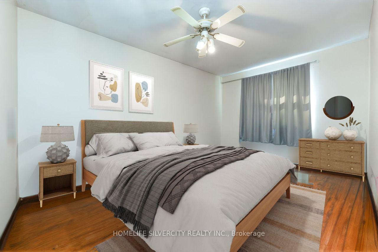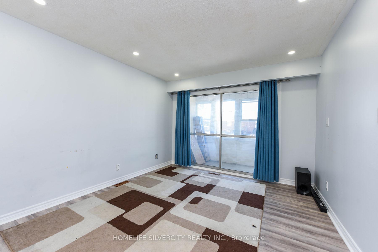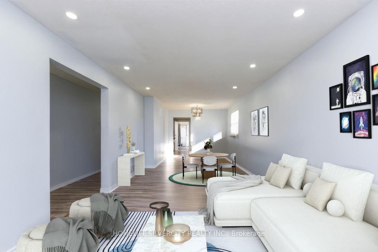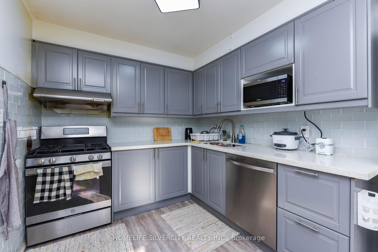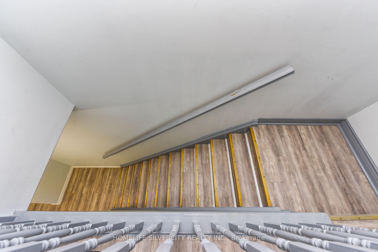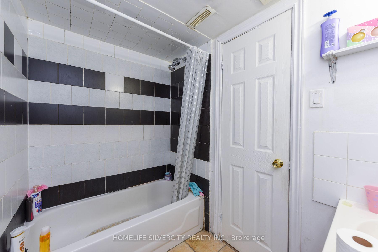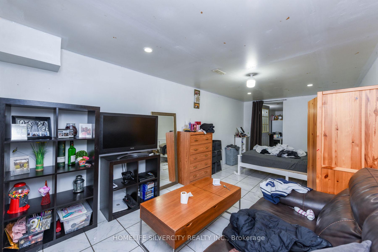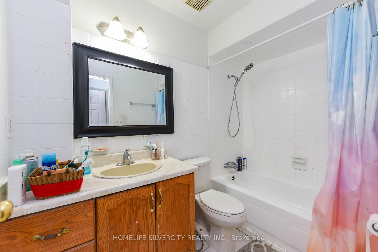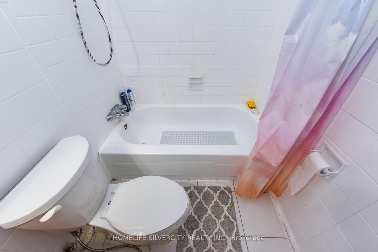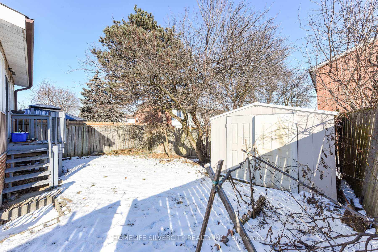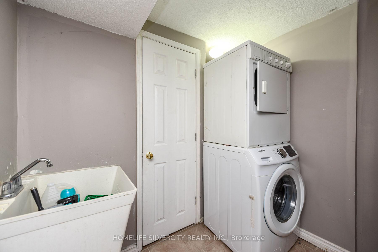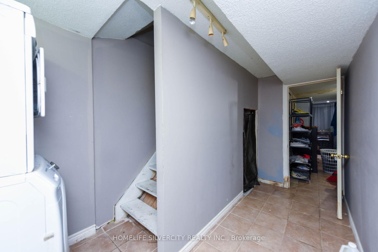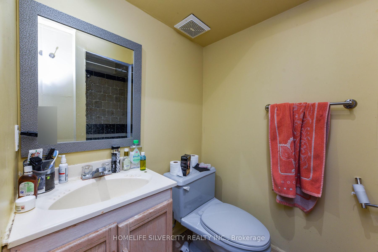$899,999
Available - For Sale
Listing ID: W12049630
7549 Catalpa Road , Mississauga, L4T 2T2, Peel
| "Beautifully renovated 4-bedroom, 4-bathroom semi-detached home in a prime Malton location! This stunning two-story property features a bright solarium/family room on the main floor, a fully upgraded kitchen with Good Condition appliances, and nice vinyl flooring in the main and upper hallway. The home is enhanced with stylish pot lights and includes a finished 1-bedroom basement with a separate entrance perfect for additional living space or rental income. Conveniently located near major highways, Westwood Mall, schools, libraries, banks, and public transit at Goreway Dr and Brandon Gate. Don't miss out on this incredible opportunity!"(Some pictures are Virtually Staged)! |
| Price | $899,999 |
| Taxes: | $4364.00 |
| Occupancy by: | Owner+T |
| Address: | 7549 Catalpa Road , Mississauga, L4T 2T2, Peel |
| Directions/Cross Streets: | Goreway Dr & Morningstar Dr |
| Rooms: | 6 |
| Rooms +: | 1 |
| Bedrooms: | 4 |
| Bedrooms +: | 1 |
| Family Room: | F |
| Basement: | Finished, Separate Ent |
| Level/Floor | Room | Length(ft) | Width(ft) | Descriptions | |
| Room 1 | Main | Living Ro | 18.37 | 11.05 | Combined w/Dining, W/O To Porch |
| Room 2 | Main | Kitchen | 18.43 | 8.5 | Breakfast Area, Ceramic Floor |
| Room 3 | Main | Dining Ro | 11.02 | 9.02 | Vinyl Floor, Combined w/Living |
| Room 4 | Main | Solarium | Ceramic Floor, W/O To Yard | ||
| Room 5 | Second | Primary B | 13.19 | 11.15 | Hardwood Floor, Closet, Ceiling Fan(s) |
| Room 6 | Second | Bedroom 2 | 13.19 | 9.87 | Hardwood Floor, Window |
| Room 7 | Second | Bedroom 3 | 9.87 | 6.86 | Hardwood Floor, Window |
| Room 8 | Second | Bedroom 4 | 9.41 | 9.18 | Hardwood Floor |
| Room 9 | Basement | Kitchen | Ceramic Floor, W/O To Yard | ||
| Room 10 | Basement | Bedroom | 18.47 | 8.72 | Ceramic Floor, Window |
| Washroom Type | No. of Pieces | Level |
| Washroom Type 1 | 2 | Main |
| Washroom Type 2 | 3 | Second |
| Washroom Type 3 | 3 | Basement |
| Washroom Type 4 | 3 | Basement |
| Washroom Type 5 | 0 |
| Total Area: | 0.00 |
| Property Type: | Semi-Detached |
| Style: | 2-Storey |
| Exterior: | Aluminum Siding, Brick |
| Garage Type: | Attached |
| (Parking/)Drive: | Private |
| Drive Parking Spaces: | 4 |
| Park #1 | |
| Parking Type: | Private |
| Park #2 | |
| Parking Type: | Private |
| Pool: | None |
| CAC Included: | N |
| Water Included: | N |
| Cabel TV Included: | N |
| Common Elements Included: | N |
| Heat Included: | N |
| Parking Included: | N |
| Condo Tax Included: | N |
| Building Insurance Included: | N |
| Fireplace/Stove: | N |
| Heat Type: | Forced Air |
| Central Air Conditioning: | Central Air |
| Central Vac: | N |
| Laundry Level: | Syste |
| Ensuite Laundry: | F |
| Sewers: | Sewer |
$
%
Years
This calculator is for demonstration purposes only. Always consult a professional
financial advisor before making personal financial decisions.
| Although the information displayed is believed to be accurate, no warranties or representations are made of any kind. |
| HOMELIFE SILVERCITY REALTY INC. |
|
|

Bus:
416-994-5000
Fax:
416.352.5397
| Virtual Tour | Book Showing | Email a Friend |
Jump To:
At a Glance:
| Type: | Freehold - Semi-Detached |
| Area: | Peel |
| Municipality: | Mississauga |
| Neighbourhood: | Malton |
| Style: | 2-Storey |
| Tax: | $4,364 |
| Beds: | 4+1 |
| Baths: | 4 |
| Fireplace: | N |
| Pool: | None |
Locatin Map:
Payment Calculator:

