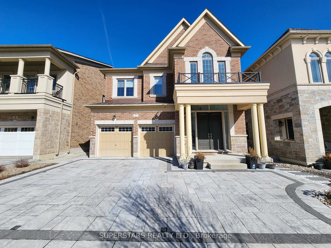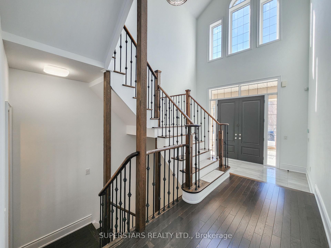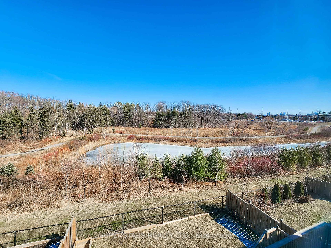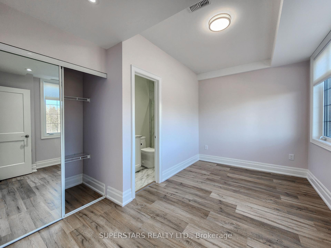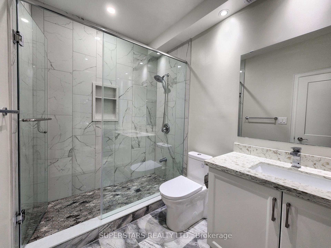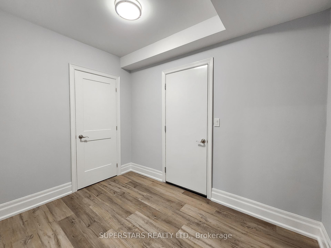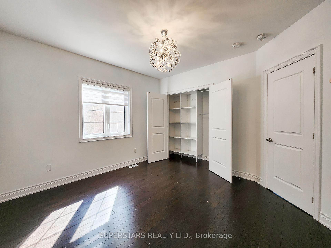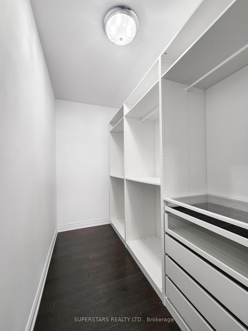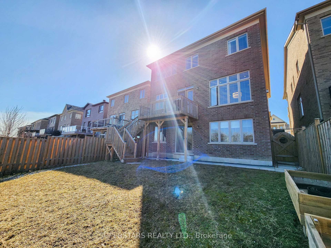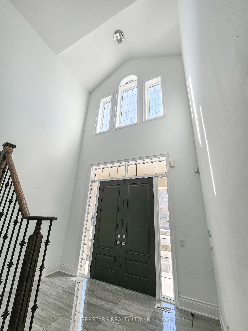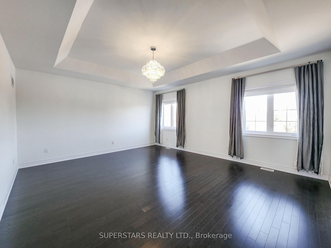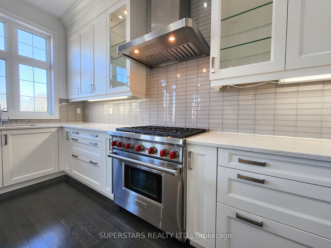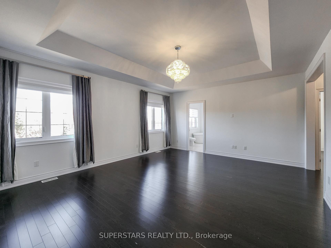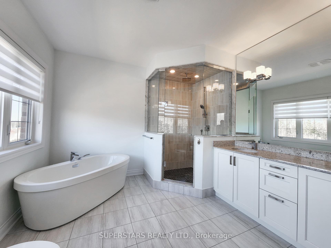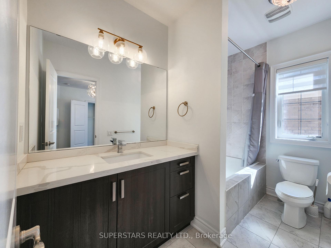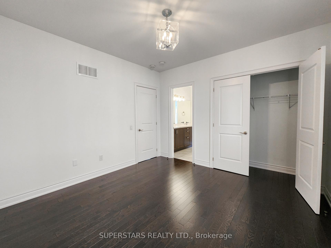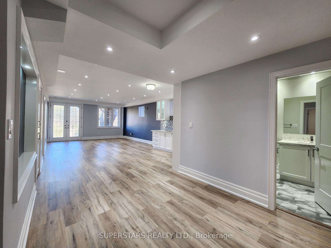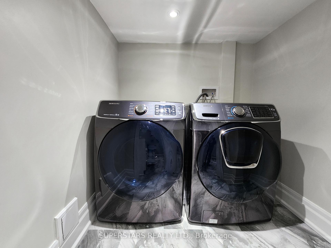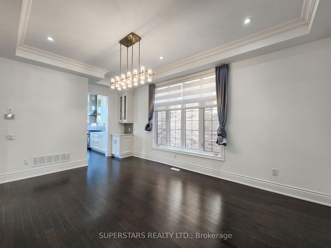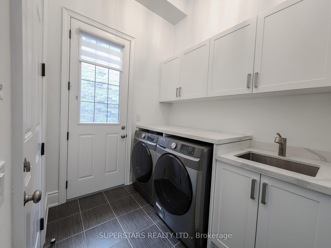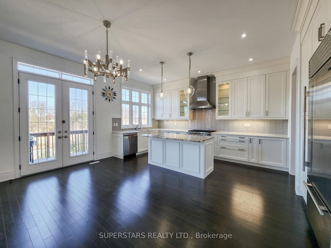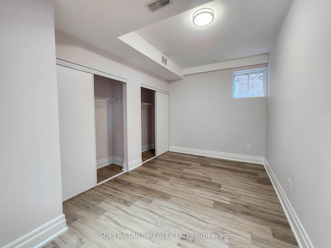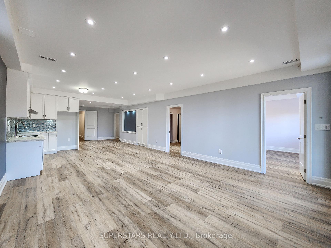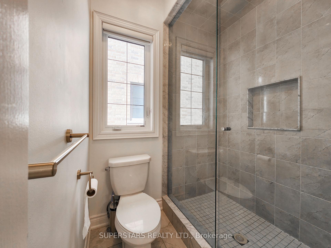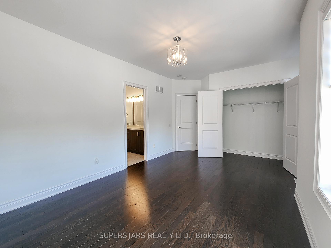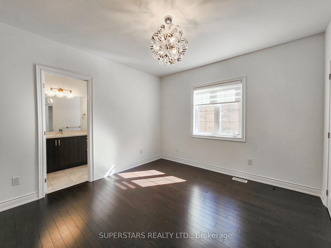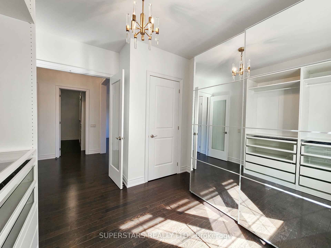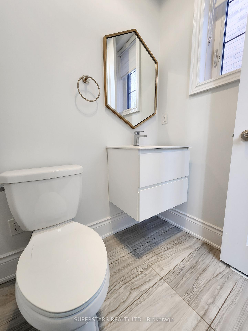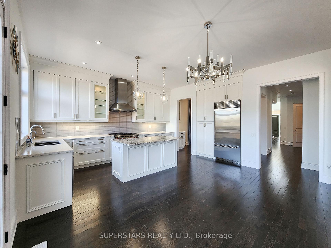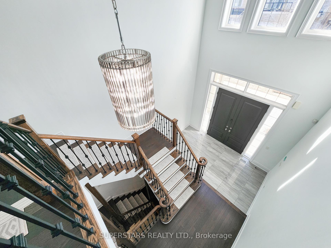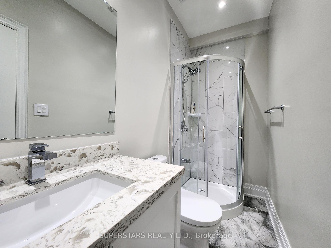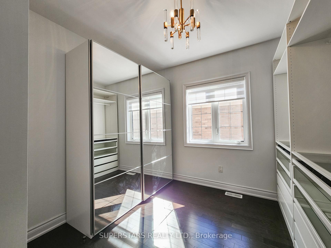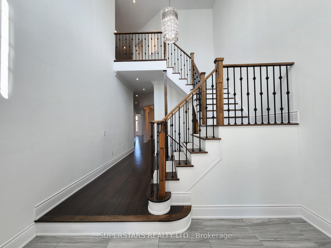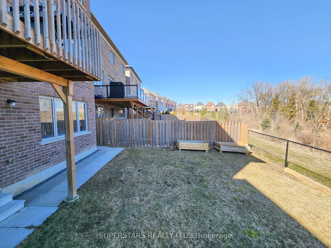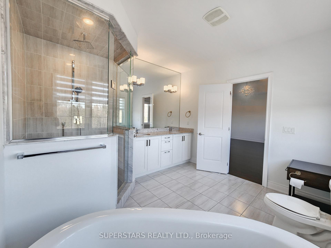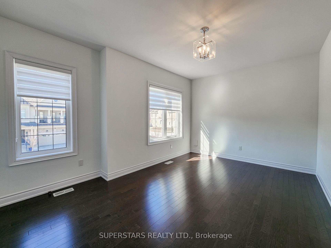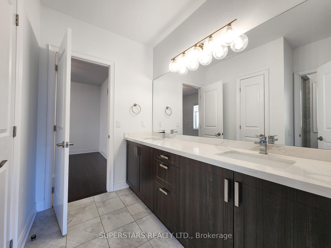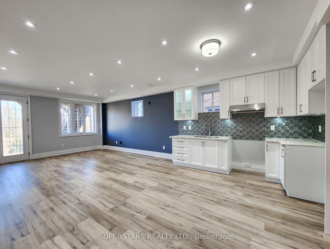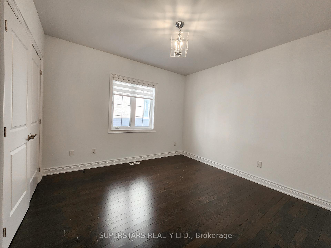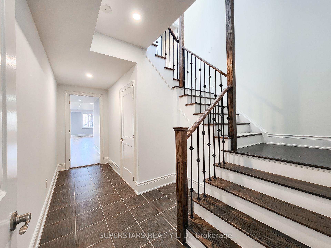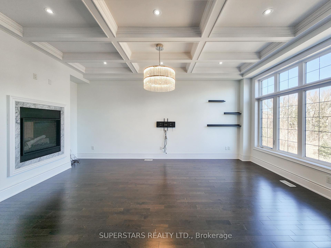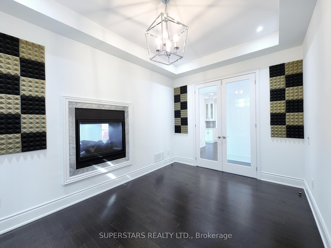$6,900
Available - For Rent
Listing ID: N12049640
47 Hurst Aven , Vaughan, L6A 4Y5, York
| Elegance X Convenience. Welcome To This Double Garage Detach In The Prestigious Patterson Community In Vaughan. 4+3 Bedrooms, 6 Bathrooms, Multiple Ensuites, Tastefully Finished W/ Luxury & Comfort In Mind. Come Home To A 23ft Cathedral Ceiling & Over 5000sqft Of Total Living Space W/ A Super Functional Layout. Grand Open Concept Kitchen & Living - Wolf Gas Stove, Sub-Zero Fridge, Comes With A Wooden Deck That Overlooks A Pond Great For Entertaining Guests. Newly Finished Bsmt W 2 Full Bedrooms & Bathrooms + Individual Washer & Dryer Perfect For In Laws. Primary Bedroom Features 2 His/Her Walk-in Closets. Ton Of Storages. Hardwood Floors Thru-Out, Coffered Ceilings, Pot-Lights, Tons Of Natural Lights. Too Much To List - This Home Is A Must See To Capture It All In Person! **EXTRAS** New Interlocked Driveway. 10' Ceiling Thru-Out Main Level. Walk-Out Basement For Easy Access. Mins To Parks, Community Centre, Library, Restaurants, Shops & MORE!!!! |
| Price | $6,900 |
| Taxes: | $0.00 |
| Occupancy by: | Vacant |
| Address: | 47 Hurst Aven , Vaughan, L6A 4Y5, York |
| Directions/Cross Streets: | Major Mackenzie & Bathurst |
| Rooms: | 15 |
| Rooms +: | 3 |
| Bedrooms: | 4 |
| Bedrooms +: | 3 |
| Family Room: | T |
| Basement: | Apartment, Finished wit |
| Furnished: | Unfu |
| Level/Floor | Room | Length(ft) | Width(ft) | Descriptions | |
| Room 1 | Main | Kitchen | 17.06 | 17.38 | Hardwood Floor, Pot Lights, Stainless Steel Appl |
| Room 2 | Main | Dining Ro | 17.71 | 12.14 | Hardwood Floor, Pot Lights, Coffered Ceiling(s) |
| Room 3 | Main | Family Ro | 20.34 | 11.81 | Hardwood Floor, 2 Way Fireplace, Coffered Ceiling(s) |
| Room 4 | Main | Office | 13.78 | 10.17 | Hardwood Floor, 2 Way Fireplace, Coffered Ceiling(s) |
| Room 5 | Second | Primary B | 19.02 | 15.74 | Hardwood Floor, 5 Pc Ensuite, Walk-In Closet(s) |
| Room 6 | Second | Bedroom 2 | 12.46 | 12.14 | Hardwood Floor, 4 Pc Ensuite, Closet Organizers |
| Room 7 | Second | Bedroom 3 | 12.46 | 12.14 | Hardwood Floor, B/I Closet, Semi Ensuite |
| Room 8 | Second | Bedroom 4 | 11.94 | 11.94 | Hardwood Floor, B/I Closet, Semi Ensuite |
| Room 9 | Basement | Bedroom 5 | 13.78 | 9.18 | Laminate, 3 Pc Ensuite, Large Window |
| Room 10 | Basement | Bedroom | 13.45 | 8.2 | |
| Room 11 | Basement | Common Ro | 7.22 | 9.84 | Laminate, LED Lighting |
| Room 12 | Basement | Kitchen | 15.74 | 11.15 | Backsplash, Granite Counters, Pot Lights |
| Washroom Type | No. of Pieces | Level |
| Washroom Type 1 | 5 | Second |
| Washroom Type 2 | 4 | Second |
| Washroom Type 3 | 2 | In Betwe |
| Washroom Type 4 | 3 | Basement |
| Washroom Type 5 | 0 |
| Total Area: | 0.00 |
| Property Type: | Detached |
| Style: | 2-Storey |
| Exterior: | Brick, Stone |
| Garage Type: | Built-In |
| (Parking/)Drive: | Private |
| Drive Parking Spaces: | 4 |
| Park #1 | |
| Parking Type: | Private |
| Park #2 | |
| Parking Type: | Private |
| Pool: | None |
| Laundry Access: | Ensuite |
| Approximatly Square Footage: | 3500-5000 |
| Property Features: | Hospital, Lake/Pond |
| CAC Included: | N |
| Water Included: | N |
| Cabel TV Included: | N |
| Common Elements Included: | N |
| Heat Included: | N |
| Parking Included: | Y |
| Condo Tax Included: | N |
| Building Insurance Included: | N |
| Fireplace/Stove: | Y |
| Heat Type: | Forced Air |
| Central Air Conditioning: | Central Air |
| Central Vac: | N |
| Laundry Level: | Syste |
| Ensuite Laundry: | F |
| Sewers: | Sewer |
| Although the information displayed is believed to be accurate, no warranties or representations are made of any kind. |
| SUPERSTARS REALTY LTD. |
|
|

Bus:
416-994-5000
Fax:
416.352.5397
| Book Showing | Email a Friend |
Jump To:
At a Glance:
| Type: | Freehold - Detached |
| Area: | York |
| Municipality: | Vaughan |
| Neighbourhood: | Patterson |
| Style: | 2-Storey |
| Beds: | 4+3 |
| Baths: | 6 |
| Fireplace: | Y |
| Pool: | None |
Locatin Map:

